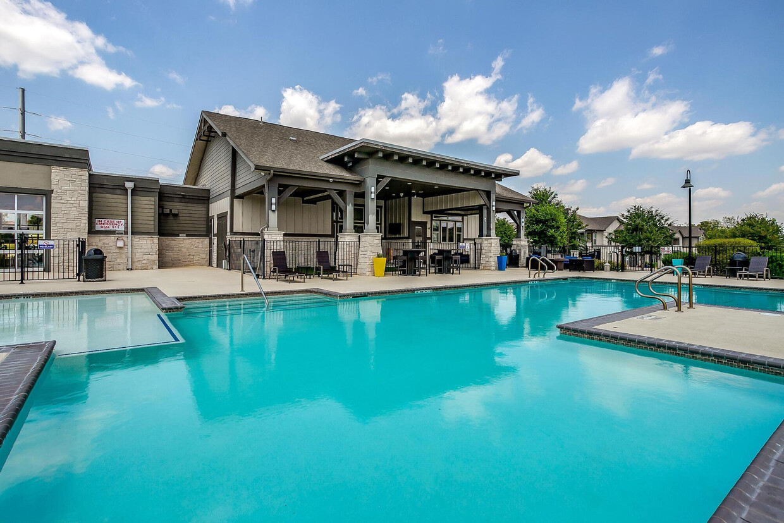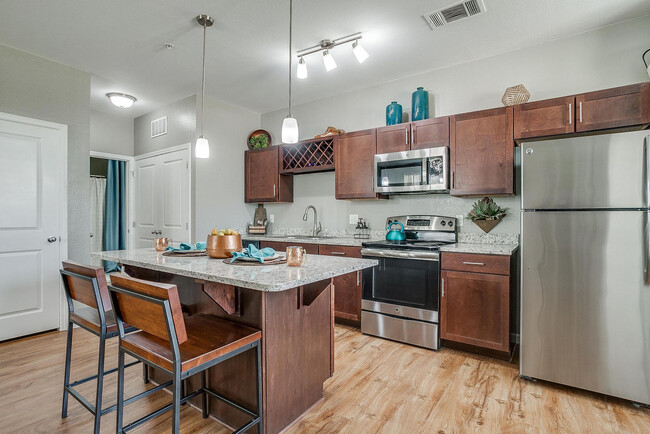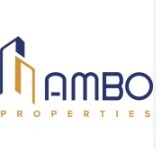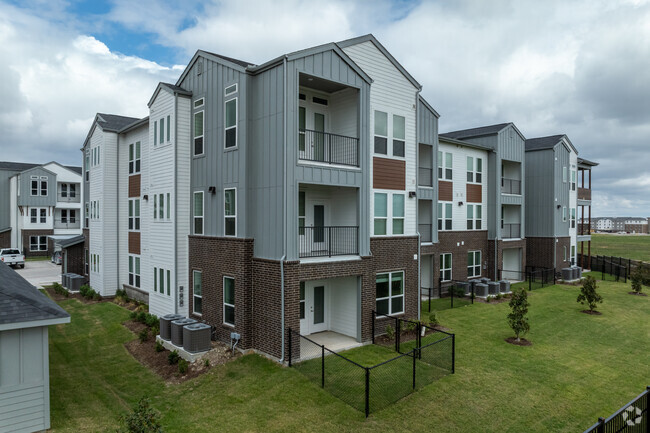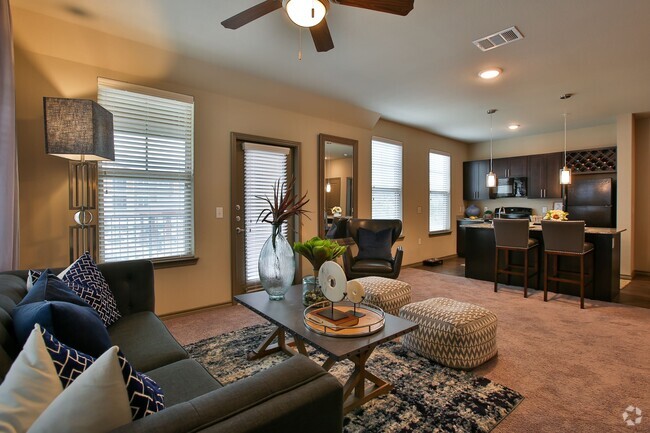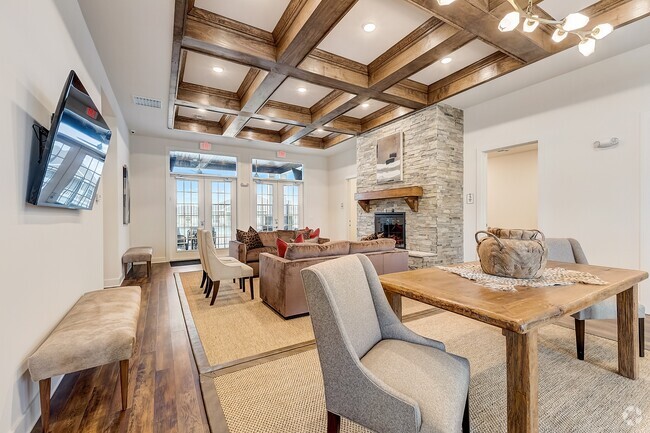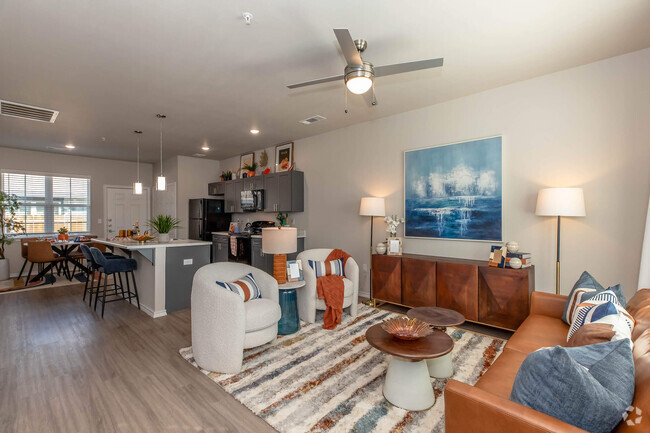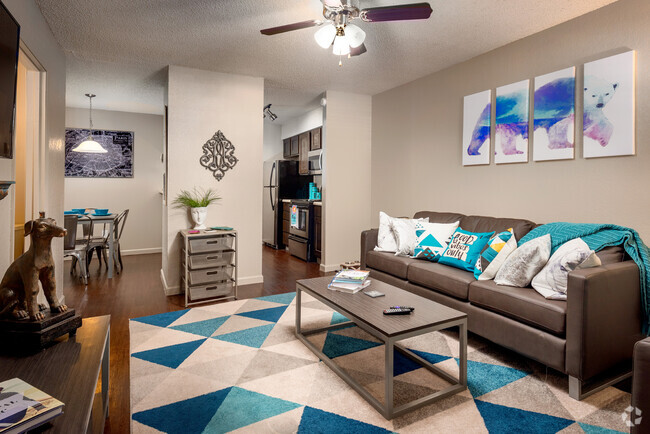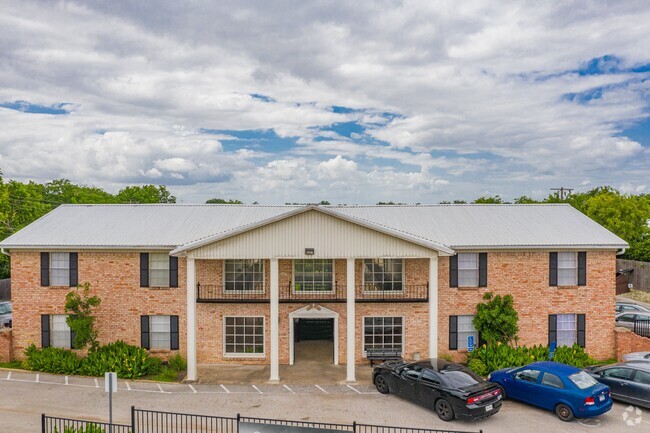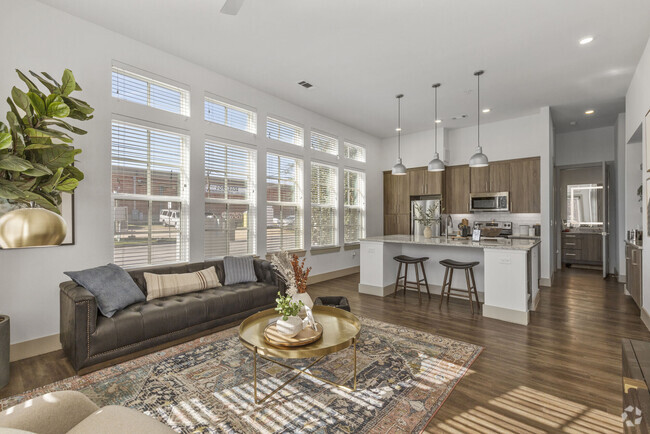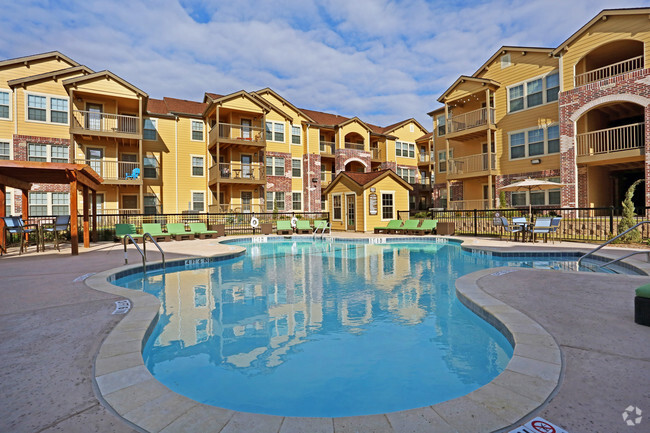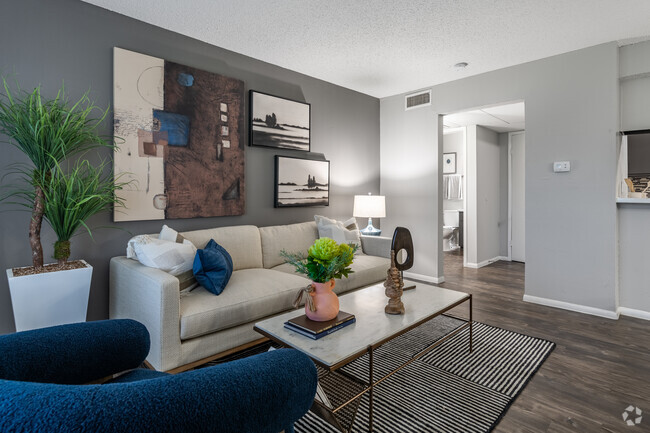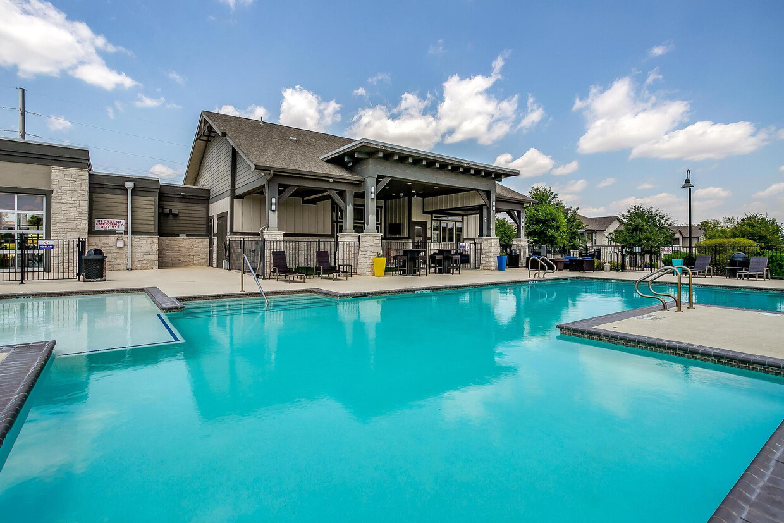-
Monthly Rent
$1,141 - $1,792
-
Bedrooms
Studio - 3 bd
-
Bathrooms
1 - 2 ba
-
Square Feet
525 - 1,430 sq ft
Welcome to Station at Cottonwood Creek, where luxury meets comfort in the heart of Waco, TX. Offering 1, 2, and 3-bedroom apartment homes, this community features spacious floor plans with modern finishes, high ceilings, and private balconies. Residents enjoy resort-style amenities, including a sparkling pool, fire pit, fitness center, and a leash-free dog park. Located minutes from downtown Waco, this pet-friendly community provides convenient access to local dining, shopping, and entertainment. Discover your perfect home today at Station at Cottonwood Creek! Contact our professional leasing consultants today to schedule your in-person showing.
Pricing & Floor Plans
-
Unit 502price $1,170square feet 623availibility Now
-
Unit 709price $1,180square feet 623availibility Now
-
Unit 1101price $1,141square feet 525availibility Mar 26
-
Unit 212price $1,436square feet 816availibility Mar 8
-
Unit 418price $1,375square feet 857availibility Mar 27
-
Unit 405price $1,343square feet 857availibility May 10
-
Unit 522price $1,471square feet 1,152availibility Now
-
Unit 922price $1,471square feet 1,152availibility Now
-
Unit 1119price $1,476square feet 1,088availibility Now
-
Unit 1107price $1,480square feet 1,088availibility Now
-
Unit 415price $1,496square feet 1,185availibility Now
-
Unit 808price $1,499square feet 1,185availibility Now
-
Unit 508price $1,564square feet 1,185availibility Mar 12
-
Unit 1003price $1,564square feet 1,185availibility Mar 19
-
Unit 719price $1,554square feet 1,088availibility Mar 19
-
Unit 1221price $1,539square feet 1,062availibility Apr 9
-
Unit 821price $1,494square feet 1,062availibility Apr 30
-
Unit 114price $1,792square feet 1,334availibility Feb 14
-
Unit 813price $1,792square feet 1,430availibility Mar 1
-
Unit 502price $1,170square feet 623availibility Now
-
Unit 709price $1,180square feet 623availibility Now
-
Unit 1101price $1,141square feet 525availibility Mar 26
-
Unit 212price $1,436square feet 816availibility Mar 8
-
Unit 418price $1,375square feet 857availibility Mar 27
-
Unit 405price $1,343square feet 857availibility May 10
-
Unit 522price $1,471square feet 1,152availibility Now
-
Unit 922price $1,471square feet 1,152availibility Now
-
Unit 1119price $1,476square feet 1,088availibility Now
-
Unit 1107price $1,480square feet 1,088availibility Now
-
Unit 415price $1,496square feet 1,185availibility Now
-
Unit 808price $1,499square feet 1,185availibility Now
-
Unit 508price $1,564square feet 1,185availibility Mar 12
-
Unit 1003price $1,564square feet 1,185availibility Mar 19
-
Unit 719price $1,554square feet 1,088availibility Mar 19
-
Unit 1221price $1,539square feet 1,062availibility Apr 9
-
Unit 821price $1,494square feet 1,062availibility Apr 30
-
Unit 114price $1,792square feet 1,334availibility Feb 14
-
Unit 813price $1,792square feet 1,430availibility Mar 1
About Station at Cottonwood Creek
Welcome to Station at Cottonwood Creek, where luxury meets comfort in the heart of Waco, TX. Offering 1, 2, and 3-bedroom apartment homes, this community features spacious floor plans with modern finishes, high ceilings, and private balconies. Residents enjoy resort-style amenities, including a sparkling pool, fire pit, fitness center, and a leash-free dog park. Located minutes from downtown Waco, this pet-friendly community provides convenient access to local dining, shopping, and entertainment. Discover your perfect home today at Station at Cottonwood Creek! Contact our professional leasing consultants today to schedule your in-person showing.
Station at Cottonwood Creek is an apartment community located in Mclennan County and the 76711 ZIP Code. This area is served by the Waco Independent attendance zone.
Unique Features
- Complimentary Self-Service Car Wash
- Corporate Leases
- Faux Wood Blinds (Studio/1BR)
- Resort-style swimming pool
- Doors with peepholes
- Rentable Covered Parking
- Air conditioning - central air
- Community gas grill/BBQ area
- Concierge - 1 Bedroom
- Corner unit
- Disability access
- First Floor Unit
- Garage Spaces for Rent
- Laminate (wood-look)
- Large kitchen
- Private entry
- Private Patio/Balcony
- Rentable Detached and Floater Garages
- Stackable washer/dryer
- Carpet in all bedrooms
- Enclosed Yard
- Laminate (wood-look) flooring
- Linen closet master bath
- Second Floor Unit
- Wine Fridge
- 9 ft. ceiling
- Coffee Bar
- Icemaker
- Lease Terms
- Leash-free dog park
- Pet spa station
- 24hr. Emergency maintenance
- Conference Center with Wifi
- Faux Wood Blinds (2BR/3BR)
- Full-size washer/dryer
- TV & phone wiring-major rooms
- Ceiling fan master bedroom
- Fire Pit with Soft Seating
- Laminate (wood look) - Kitchen
- Large guest bath
- Brand New
- Curved Shower Rod
- Smoke Free Building
Community Amenities
Pool
Fitness Center
Clubhouse
Controlled Access
Business Center
Grill
Gated
Conference Rooms
Property Services
- Package Service
- Wi-Fi
- Controlled Access
- Maintenance on site
- Property Manager on Site
- 24 Hour Access
- Trash Pickup - Door to Door
- Online Services
- Planned Social Activities
- Pet Play Area
- Car Wash Area
- Key Fob Entry
Shared Community
- Business Center
- Clubhouse
- Lounge
- Multi Use Room
- Breakfast/Coffee Concierge
- Conference Rooms
- Walk-Up
Fitness & Recreation
- Fitness Center
- Spa
- Pool
- Bicycle Storage
- Walking/Biking Trails
Outdoor Features
- Gated
- Courtyard
- Grill
- Picnic Area
- Dog Park
Apartment Features
Washer/Dryer
Air Conditioning
Dishwasher
High Speed Internet Access
Hardwood Floors
Walk-In Closets
Island Kitchen
Granite Countertops
Highlights
- High Speed Internet Access
- Wi-Fi
- Washer/Dryer
- Air Conditioning
- Heating
- Ceiling Fans
- Smoke Free
- Cable Ready
- Trash Compactor
- Double Vanities
- Tub/Shower
- Handrails
- Sprinkler System
- Framed Mirrors
- Wheelchair Accessible (Rooms)
Kitchen Features & Appliances
- Dishwasher
- Disposal
- Ice Maker
- Granite Countertops
- Stainless Steel Appliances
- Pantry
- Island Kitchen
- Kitchen
- Microwave
- Oven
- Range
- Refrigerator
- Freezer
Model Details
- Hardwood Floors
- Carpet
- Dining Room
- Office
- Walk-In Closets
- Linen Closet
- Double Pane Windows
- Large Bedrooms
- Balcony
- Patio
- Yard
Fees and Policies
The fees below are based on community-supplied data and may exclude additional fees and utilities.
- Monthly Utilities & Services
-
Pest Control$3
-
Valet Trash$25
- One-Time Move-In Fees
-
Administrative Fee$60
-
Application Fee$60
-
Utility Set Up Fee$45
- Dogs Allowed
-
Monthly pet rent$25
-
One time Fee$300
-
Pet Limit2
-
Restrictions:We welcome 2 pets per apartment home with no weight limit but some breed restrictions apply. There will be a pet rent of $25 and pet fee of $300. Please contact our leasing office for complete pet policy details.
-
Comments:We allow up to two pets per apartment home with certain breed restrictions, but no weight limit. There is a $300 pet fee and $25 monthly pet rent, per pet.
- Cats Allowed
-
Monthly pet rent$25
-
One time Fee$300
-
Pet Limit2
-
Restrictions:We welcome 2 pets per apartment home with no weight limit but some breed restrictions apply. There will be a pet rent of $25 and pet fee of $300. Please contact our leasing office for complete pet policy details.
-
Comments:We allow up to two pets per apartment home with certain breed restrictions, but no weight limit. There is a $300 pet fee and $25 monthly pet rent, per pet.
- Parking
-
Surface LotGarage Lot: Detached and floater garages are additional parking options that are subject to availability. $95 - $140.Covered Lot Parking: Covered parking options are additional parking options that are subject to availability.--
-
GarageGarage Lot: Detached and floater garages are additional parking options that are subject to availability. $95 - $140.Covered Lot Parking: Covered parking options are additional parking options that are subject to availability.$95/moAssigned Parking
-
CoveredGarage Lot: Detached and floater garages are additional parking options that are subject to availability. $95 - $140.Covered Lot Parking: Covered parking options are additional parking options that are subject to availability.$35/moAssigned Parking
Details
Lease Options
-
Available months 1, 2, 3, 4, 5, 6, 7, 8, 9, 10, 11, 12, 13, 14,
Property Information
-
Built in 2017
-
260 units/2 stories
 This Property
This Property
 Available Property
Available Property
- Package Service
- Wi-Fi
- Controlled Access
- Maintenance on site
- Property Manager on Site
- 24 Hour Access
- Trash Pickup - Door to Door
- Online Services
- Planned Social Activities
- Pet Play Area
- Car Wash Area
- Key Fob Entry
- Business Center
- Clubhouse
- Lounge
- Multi Use Room
- Breakfast/Coffee Concierge
- Conference Rooms
- Walk-Up
- Gated
- Courtyard
- Grill
- Picnic Area
- Dog Park
- Fitness Center
- Spa
- Pool
- Bicycle Storage
- Walking/Biking Trails
- Complimentary Self-Service Car Wash
- Corporate Leases
- Faux Wood Blinds (Studio/1BR)
- Resort-style swimming pool
- Doors with peepholes
- Rentable Covered Parking
- Air conditioning - central air
- Community gas grill/BBQ area
- Concierge - 1 Bedroom
- Corner unit
- Disability access
- First Floor Unit
- Garage Spaces for Rent
- Laminate (wood-look)
- Large kitchen
- Private entry
- Private Patio/Balcony
- Rentable Detached and Floater Garages
- Stackable washer/dryer
- Carpet in all bedrooms
- Enclosed Yard
- Laminate (wood-look) flooring
- Linen closet master bath
- Second Floor Unit
- Wine Fridge
- 9 ft. ceiling
- Coffee Bar
- Icemaker
- Lease Terms
- Leash-free dog park
- Pet spa station
- 24hr. Emergency maintenance
- Conference Center with Wifi
- Faux Wood Blinds (2BR/3BR)
- Full-size washer/dryer
- TV & phone wiring-major rooms
- Ceiling fan master bedroom
- Fire Pit with Soft Seating
- Laminate (wood look) - Kitchen
- Large guest bath
- Brand New
- Curved Shower Rod
- Smoke Free Building
- High Speed Internet Access
- Wi-Fi
- Washer/Dryer
- Air Conditioning
- Heating
- Ceiling Fans
- Smoke Free
- Cable Ready
- Trash Compactor
- Double Vanities
- Tub/Shower
- Handrails
- Sprinkler System
- Framed Mirrors
- Wheelchair Accessible (Rooms)
- Dishwasher
- Disposal
- Ice Maker
- Granite Countertops
- Stainless Steel Appliances
- Pantry
- Island Kitchen
- Kitchen
- Microwave
- Oven
- Range
- Refrigerator
- Freezer
- Hardwood Floors
- Carpet
- Dining Room
- Office
- Walk-In Closets
- Linen Closet
- Double Pane Windows
- Large Bedrooms
- Balcony
- Patio
- Yard
| Monday | 8:30am - 5:30pm |
|---|---|
| Tuesday | 8:30am - 5:30pm |
| Wednesday | 8:30am - 5:30pm |
| Thursday | 8:30am - 5:30pm |
| Friday | 8:30am - 5:30pm |
| Saturday | Closed |
| Sunday | Closed |
Situated on the Interstate 35 corridor between Dallas and Austin, the city of Waco is a growing suburbia in the heart of Texas. With a surge in fame over the last few years after being featured on a popular TV show, Waco is on the rise. And with its tight-knit community and unique attractions, there’s something for everyone in this up-and-coming town. Home to Baylor University, Waco is shaped by this thriving college community, gifting the city tremendous growth. After all, everyone loves cheering on the Baylor Bears!
Waco is filled to the brim with eclectic style and local treasures. Waco is the birthplace of Dr. Pepper and home to the Dr. Pepper Museum, where you can sample soda and learn unique recipes straight from the source. And don’t forget about the Texas Ranger Hall of Fame and the Waco Mammoth National Monument. Residents and visitors alike flock to Magnolia Market at the Silos, owned by HGTV’s Chip and Joanna Gaines, offering shopping, games, a garden, and delicious eats.
Learn more about living in Waco| Colleges & Universities | Distance | ||
|---|---|---|---|
| Colleges & Universities | Distance | ||
| Drive: | 8 min | 5.1 mi | |
| Drive: | 14 min | 7.8 mi | |
| Drive: | 40 min | 33.9 mi |
Property Ratings at Station at Cottonwood Creek
This property lacks efficient managerial leadership. The property in itself is barley managed with various problems, if you are looking to spend high amount of dollars for less than appeasing cosmetics than cottonwood may be the place for you as for as the property is concerned. When it comes to the actual management of the tenants, the Management is actually worse in this area. The management does not actively interact with community but loosely uses the term "community" for validation of notices that one will receive for anything, without contacting or communicating with the tenants in question it first. The apartment manager does stay on property which is a major conflict of interest. The risk is very high in moving into this "community" with very low rewards.
Property Manager at Station at Cottonwood Creek, Responded To This Review
Hello User, Thank you for your feedback. Please accept our most sincerest apologies and we appreciate your time.
I have rented for over 10 years now, and this is by far the worst apartment I have ever been at. Just an FYI, if you are looking for a safe apartment, you might be interested to know that this complex still does not have a gate. Due to the lack of security, I have met several "interesting" people just walking out of my apartment on my way to work. I am truly not a vindictive person but this apartment complex needs to be reported to the BBB. They have mischarged me on my rent every month I have been here. None of the amenities are currently available, and they do not communicate at all with residents. It is also, THE MOST EXPENSIVE apartment complex in Waco. Stay Clear!
Property Manager at Station at Cottonwood Creek, Responded To This Review
Thank you for your feedback. We are sorry to hear about your experience with us and would appreciate the chance to speak with you. Please come by or call our leasing office at 254-523-0315 to speak to our new Property Manager, Rebecca Allgood.
This place is a sad excuse for an apartment property. They have had 3 managers in less than 4 months. The staff is rude and very unhelpful. None of our amenities are even open or usable. Half the time I try to go into the office because I have a question or need a package, it’s closed (their hours are 9am-6pm and they think it’s okay to show up 45 minutes late most days and leave 30 minutes early most days). The dogs here are unkept and gross. I see dogs running around all the time and they are loud. There are several aggressive breed dogs here that I’ve seen get into fights with other dogs, if you have children or a dog you care about, don’t rent here. I have a 2 bedroom apartment and have been promised a 3 bedroom apartment for 4 months now and it’s sfill not done. This place is an absolute disaster. They are making most of the residents in Building 1 move out because they’ve been living in “unhealthy” living conditions the past 9 months.
Property Manager at Station at Cottonwood Creek, Responded To This Review
Thank you for your time and the feedback you left. I would welcome you to visit us now to view the property and see the numerous changes and improvements we have made with staffing and training. Again thank you for the feedback.
You May Also Like
Station at Cottonwood Creek has studios to three bedrooms with rent ranges from $1,141/mo. to $1,792/mo.
Yes, to view the floor plan in person, please schedule a personal tour.
Similar Rentals Nearby
What Are Walk Score®, Transit Score®, and Bike Score® Ratings?
Walk Score® measures the walkability of any address. Transit Score® measures access to public transit. Bike Score® measures the bikeability of any address.
What is a Sound Score Rating?
A Sound Score Rating aggregates noise caused by vehicle traffic, airplane traffic and local sources
