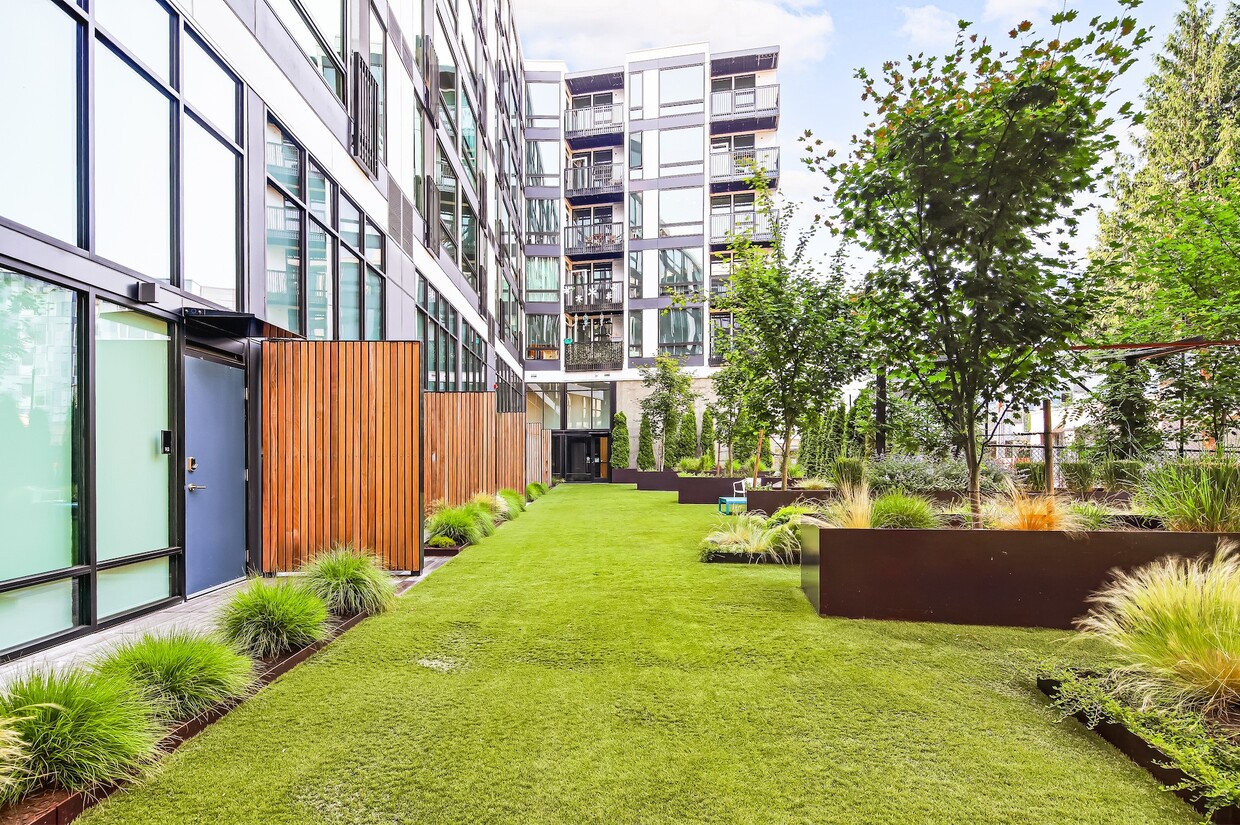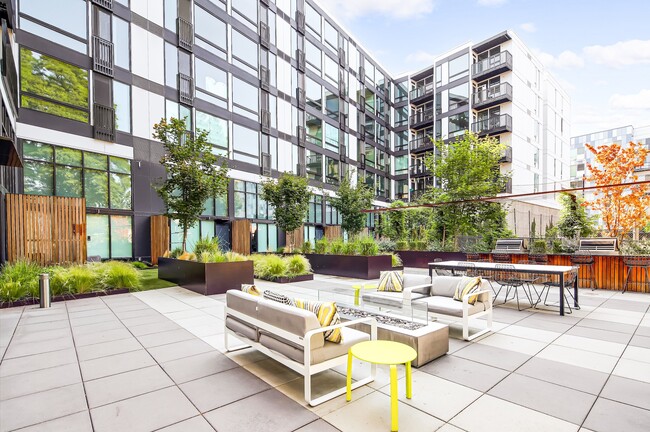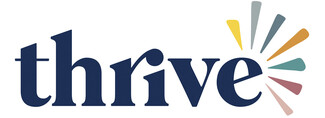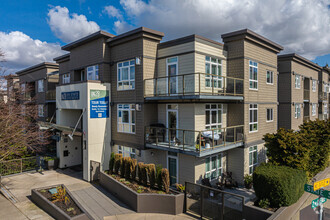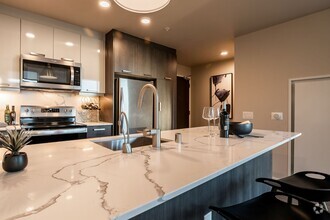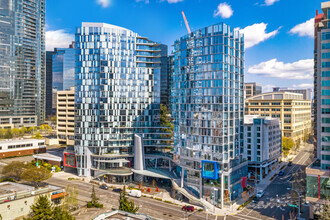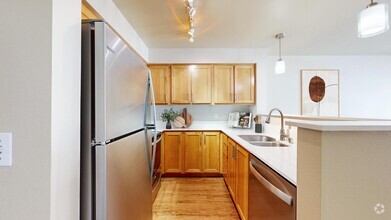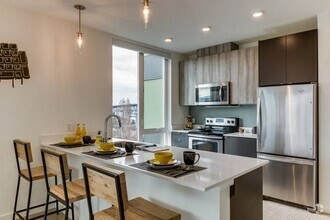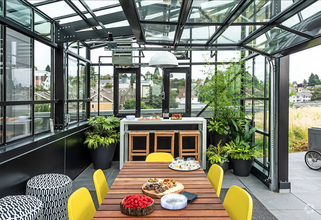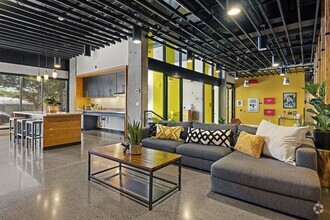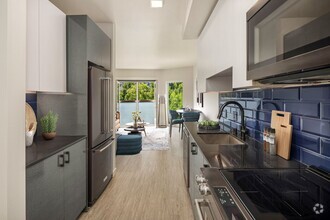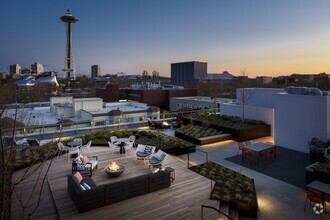-
Monthly Rent
$1,970 - $3,075
-
Bedrooms
1 - 2 bd
-
Bathrooms
1 - 2 ba
-
Square Feet
514 - 970 sq ft
Welcome to Station House, Redmondâs newest apartment community! Feel at home with upscale amenities including a state of the art fitness center, private courtyard with fire pits and grilling station, a high-end community lounge with a full entertainment kitchen and pool table, and so much more! We will be just steps away from some of the best retail in the neighborhood, including some of the most desirable restaurants in Redmond!
Pricing & Floor Plans
-
Unit 224price $1,970square feet 514availibility Now
-
Unit 509price $2,075square feet 594availibility Now
-
Unit 417Aprice $2,167square feet 673availibility Now
-
Unit 101price $2,725square feet 789availibility Now
-
Unit 125price $2,725square feet 789availibility Apr 7
-
Unit 537price $2,100square feet 594availibility Mar 23
-
Unit 613price $2,945square feet 840availibility Apr 11
-
Unit 233price $3,075square feet 970availibility Mar 20
-
Unit 224price $1,970square feet 514availibility Now
-
Unit 509price $2,075square feet 594availibility Now
-
Unit 417Aprice $2,167square feet 673availibility Now
-
Unit 101price $2,725square feet 789availibility Now
-
Unit 125price $2,725square feet 789availibility Apr 7
-
Unit 537price $2,100square feet 594availibility Mar 23
-
Unit 613price $2,945square feet 840availibility Apr 11
-
Unit 233price $3,075square feet 970availibility Mar 20
About Station House
Welcome to Station House, Redmondâs newest apartment community! Feel at home with upscale amenities including a state of the art fitness center, private courtyard with fire pits and grilling station, a high-end community lounge with a full entertainment kitchen and pool table, and so much more! We will be just steps away from some of the best retail in the neighborhood, including some of the most desirable restaurants in Redmond!
Station House is an apartment community located in King County and the 98052 ZIP Code. This area is served by the Lake Washington attendance zone.
Unique Features
- Resident Lounge
- BBQ Area
- Loft Layout*
- Coffee Bar
- Media Room
- Reserved Parking
- Bike Storage
- Conference Room
- Resident Rewards Program
- Fire Pit
- Floor To Ceiling Windows
- Patio/Balcony
- Pool Table In The Lounge
- Resident Events
- Controlled Access/Gated
- Custom Curated Art Program
- Dry Cleaning Lockers Coming Soon!
- Online Payment Portal
- Vinyl Wood Plank Flooring
- Ceiling Fan
- Quartz Countertops
- Walk-in Closets*
Community Amenities
Fitness Center
Elevator
Clubhouse
Controlled Access
Recycling
Grill
Conference Rooms
Composting
Property Services
- Package Service
- Wi-Fi
- Controlled Access
- Maintenance on site
- Property Manager on Site
- Recycling
- Renters Insurance Program
- Dry Cleaning Service
- Online Services
- Composting
- Planned Social Activities
- Pet Washing Station
- EV Charging
- Public Transportation
Shared Community
- Elevator
- Clubhouse
- Lounge
- Multi Use Room
- Storage Space
- Disposal Chutes
- Conference Rooms
Fitness & Recreation
- Fitness Center
- Bicycle Storage
- Walking/Biking Trails
- Gameroom
- Media Center/Movie Theatre
Outdoor Features
- Fenced Lot
- Sundeck
- Courtyard
- Grill
- Picnic Area
- Zen Garden
Apartment Features
Washer/Dryer
Dishwasher
Loft Layout
High Speed Internet Access
Hardwood Floors
Walk-In Closets
Island Kitchen
Granite Countertops
Highlights
- High Speed Internet Access
- Wi-Fi
- Washer/Dryer
- Heating
- Ceiling Fans
- Smoke Free
- Cable Ready
- Trash Compactor
- Storage Space
- Tub/Shower
- Handrails
- Sprinkler System
- Framed Mirrors
- Wheelchair Accessible (Rooms)
Kitchen Features & Appliances
- Dishwasher
- Disposal
- Granite Countertops
- Stainless Steel Appliances
- Pantry
- Island Kitchen
- Kitchen
- Microwave
- Oven
- Range
- Refrigerator
- Freezer
- Breakfast Nook
- Quartz Countertops
Model Details
- Hardwood Floors
- Carpet
- Tile Floors
- Dining Room
- Office
- Den
- Sunroom
- Walk-In Closets
- Linen Closet
- Loft Layout
- Double Pane Windows
- Window Coverings
- Large Bedrooms
- Floor to Ceiling Windows
- Balcony
- Patio
- Deck
- Yard
- Lawn
- Garden
Fees and Policies
The fees below are based on community-supplied data and may exclude additional fees and utilities.
- One-Time Move-In Fees
-
Administrative Fee$300
-
Application Fee$55
- Dogs Allowed
-
Monthly pet rent$50
-
One time Fee$300
-
Pet deposit$300
-
Pet Limit2
-
Comments:We are a pet-friendly community! Please contact our leasing office for specific policies and related charges.
- Cats Allowed
-
Monthly pet rent$50
-
One time Fee$300
-
Pet deposit$300
-
Pet Limit2
-
Comments:We are a pet-friendly community! Please contact our leasing office for specific policies and related charges.
- Parking
-
GarageReserved Parking--
-
OtherElectric Vehical Parking--
- Storage Fees
-
Storage Unit$45/mo
Details
Lease Options
-
None
Property Information
-
Built in 2018
-
196 units/6 stories
- Package Service
- Wi-Fi
- Controlled Access
- Maintenance on site
- Property Manager on Site
- Recycling
- Renters Insurance Program
- Dry Cleaning Service
- Online Services
- Composting
- Planned Social Activities
- Pet Washing Station
- EV Charging
- Public Transportation
- Elevator
- Clubhouse
- Lounge
- Multi Use Room
- Storage Space
- Disposal Chutes
- Conference Rooms
- Fenced Lot
- Sundeck
- Courtyard
- Grill
- Picnic Area
- Zen Garden
- Fitness Center
- Bicycle Storage
- Walking/Biking Trails
- Gameroom
- Media Center/Movie Theatre
- Resident Lounge
- BBQ Area
- Loft Layout*
- Coffee Bar
- Media Room
- Reserved Parking
- Bike Storage
- Conference Room
- Resident Rewards Program
- Fire Pit
- Floor To Ceiling Windows
- Patio/Balcony
- Pool Table In The Lounge
- Resident Events
- Controlled Access/Gated
- Custom Curated Art Program
- Dry Cleaning Lockers Coming Soon!
- Online Payment Portal
- Vinyl Wood Plank Flooring
- Ceiling Fan
- Quartz Countertops
- Walk-in Closets*
- High Speed Internet Access
- Wi-Fi
- Washer/Dryer
- Heating
- Ceiling Fans
- Smoke Free
- Cable Ready
- Trash Compactor
- Storage Space
- Tub/Shower
- Handrails
- Sprinkler System
- Framed Mirrors
- Wheelchair Accessible (Rooms)
- Dishwasher
- Disposal
- Granite Countertops
- Stainless Steel Appliances
- Pantry
- Island Kitchen
- Kitchen
- Microwave
- Oven
- Range
- Refrigerator
- Freezer
- Breakfast Nook
- Quartz Countertops
- Hardwood Floors
- Carpet
- Tile Floors
- Dining Room
- Office
- Den
- Sunroom
- Walk-In Closets
- Linen Closet
- Loft Layout
- Double Pane Windows
- Window Coverings
- Large Bedrooms
- Floor to Ceiling Windows
- Balcony
- Patio
- Deck
- Yard
- Lawn
- Garden
| Monday | 9am - 6pm |
|---|---|
| Tuesday | 10am - 6pm |
| Wednesday | 9am - 6pm |
| Thursday | 10am - 6pm |
| Friday | 9am - 6pm |
| Saturday | 10am - 5pm |
| Sunday | 10am - 5pm |
You and your furry friend will love this vibrant downtown district on the rise! Downtown Redmond resides just 15 miles northeast of Downtown Seattle, offering a premier location for those interested in Seattle’s greatest attractions, planning to commute, or wanting nearby access to the water.
Just across WA-520, you’ll discover the famous Marymoor Park, known for its outdoor concerts, soccer fields, and off-leash dog park. Your furry friend will appreciate this wonderful space on the shore of Lake Sammamish, where the dogs can swim, play, and cool off in the Sammamish River!
Enjoy your new town by exploring the vibrant Redmond Town Center, complete with an abundance of retail shopping, a variety of restaurants, and even a fitness center! Be sure to try the best burgers in town at the Tipsy Cow Burger while you’re out shopping.
Learn more about living in Downtown Redmond| Colleges & Universities | Distance | ||
|---|---|---|---|
| Colleges & Universities | Distance | ||
| Drive: | 4 min | 1.7 mi | |
| Drive: | 10 min | 4.2 mi | |
| Drive: | 15 min | 7.1 mi | |
| Drive: | 16 min | 9.6 mi |
Transportation options available in Redmond include Univ Of Washington Station, located 12.0 miles from Station House. Station House is near Seattle Paine Field International, located 21.6 miles or 33 minutes away, and Seattle-Tacoma International, located 23.9 miles or 35 minutes away.
| Transit / Subway | Distance | ||
|---|---|---|---|
| Transit / Subway | Distance | ||
| Drive: | 18 min | 12.0 mi | |
| Drive: | 20 min | 12.9 mi | |
| Drive: | 22 min | 14.8 mi | |
| Drive: | 21 min | 15.0 mi | |
| Drive: | 24 min | 17.3 mi |
| Commuter Rail | Distance | ||
|---|---|---|---|
| Commuter Rail | Distance | ||
|
|
Drive: | 23 min | 15.8 mi |
|
|
Drive: | 29 min | 20.7 mi |
|
|
Drive: | 39 min | 23.1 mi |
|
|
Drive: | 39 min | 24.5 mi |
|
|
Drive: | 35 min | 24.9 mi |
| Airports | Distance | ||
|---|---|---|---|
| Airports | Distance | ||
|
Seattle Paine Field International
|
Drive: | 33 min | 21.6 mi |
|
Seattle-Tacoma International
|
Drive: | 35 min | 23.9 mi |
Time and distance from Station House.
| Shopping Centers | Distance | ||
|---|---|---|---|
| Shopping Centers | Distance | ||
| Walk: | 3 min | 0.2 mi | |
| Walk: | 6 min | 0.3 mi | |
| Walk: | 8 min | 0.4 mi |
| Parks and Recreation | Distance | ||
|---|---|---|---|
| Parks and Recreation | Distance | ||
|
Luke McRedmond Landing
|
Walk: | 11 min | 0.6 mi |
|
NE Redmond Area Neighborhood Park
|
Walk: | 17 min | 0.9 mi |
|
Nike Neighborhood Park
|
Walk: | 19 min | 1.0 mi |
|
Marymoor Park
|
Drive: | 3 min | 1.1 mi |
|
Spiritbrook Neighborhood Park
|
Drive: | 4 min | 1.7 mi |
| Hospitals | Distance | ||
|---|---|---|---|
| Hospitals | Distance | ||
| Drive: | 12 min | 5.8 mi | |
| Drive: | 14 min | 6.6 mi | |
| Drive: | 17 min | 12.1 mi |
| Military Bases | Distance | ||
|---|---|---|---|
| Military Bases | Distance | ||
| Drive: | 38 min | 18.4 mi | |
| Drive: | 41 min | 27.4 mi |
Property Ratings at Station House
Amber at Station House made the leasing process so inviting & hassle free. It's a great community, I cannot wait to experience my new home :) !
Property Manager at Station House, Responded To This Review
We appreciate your positive review about your recent experience with us! If you have any further questions, please give us a call. We're always happy to help!
The maintenance request are handled quick and the leasing team is very responsive to my questions, awesome. The building smells and feels very clean all the time. The area has lots of places to eat and to walk around. It’s very safe and the people are friendly. I love living at Station House!!! ??
Property Manager at Station House, Responded To This Review
Hi, your wonderful feedback and rating mean a lot to us. Your recommendation means so much to us and we're so happy to have earned it. Thank you again for taking the time to let the world know about your positive experience. Have a great day! Julie - Thrive Communities
the leasing team was super knowledgeable and easy to work with. Even if you are not in market you should def check them out!
Property Manager at Station House, Responded To This Review
Hi There, We appreciate your positive review about your recent experience with us! Thank you again for the great review. We hope you have a great day! Adam - Regional Manager
I moved in 3 months ago and I love my home and the location. It was a great move in experience and the staff here are great. There is a lot of dining and things to do. Overall I'm very happy I'm living at Station House.
Property Manager at Station House, Responded To This Review
Hello There, Hi, thank you for your kind review; we are happy to pass along your comments to the team here at Station House! We always strive to provide top quality service to every resident, prospective resident and guest, and are pleased to hear that you enjoyed your experience here with us! Thank you again and we hope you have an excellent day! Adam - Regional Manager
I’ve lived at Station House for 8months now and I have zero complains. The leasing office employees are very friendly and awkward there when I need them. The maintenance employees are quick to respond to my maintenance requests, incredibly friendly and knowledgeable. Over the past 3+ years I’ve had issues at other properties but Station House Redmond has always been a 10/10. I love where I live and plan on living here until I save up to buy a home for myself.
Property Manager at Station House, Responded To This Review
Hello, thank you for your kind words and this wonderful review! We hope to be of service to you again in the future. Adam Outtrim Regional Manager
Leasing team is always responsive and maintenance is attentive to residents needs. Honestly love living here and the location is super convenient.
Property Manager at Station House, Responded To This Review
Hi, thank you for your kind review; we are happy to pass along your comments to the team here at Station House! Adam Outtrim Regional Manager
We love our loft at Station House - and the location is amazing! We can walk anywhere. We love the courtyard feature, like your own private park. The team is super helpful and friendly, too. Would definitely recommend this apartment!
Property Manager at Station House, Responded To This Review
Thank you again for taking the time to let us know how we did. Please don't hesitate to reach out if there's anything additional we can do for you. Thank you, and have a fantastic day!
Half the people in the building are not wearing masks, which is mandatory. Every footstep of the person above is heard. Last night 2 people were screaming in the hall, and the cops were yelling & pointing guns at a guy laying on the ground. Sirens all the time. Always people outside at night yelling. The location is convenient though
Property Manager at Station House, Responded To This Review
Hi Anonymous, We really appreciate you taking the time to leave a review. Please feel free to give the office a call and we would be more than happy to speak with you about this. 425-242-1208. Kindly, Jacob Holman Community Manager
Extremely hard to deal with as they're a property management company. They won't work with you on anything and give you copy paste responses.
Property Manager at Station House, Responded To This Review
Hi Anonymous, We appreciate you submitting this review, which we take seriously. We would be more than happy to speak with you if you want to give our leasing office a call. 425-242-1208. Kindly, Jacob Holman Community Manager
attentive staff, clean building with tons of useful perks. package locker is easily accessible, internet is fast and inexpensive, and everyone is friendly
Property Manager at Station House, Responded To This Review
Thank you again for taking the time to let us know how we did. We hope you have a great day! If you have any further questions, please give us a call. We're always happy to help!
The staff was clueless and I just wanted to leave. Not welcoming or knowledgeable EVery question I asked they had to say let me check and get back to you and they did notl I also read it was a non-smoking building yet on our tour I notcie a grouo of three people outside the common areas smoking
Property Manager at Station House, Responded To This Review
Hello , We wanted to convey our sincerest apologies for the late response to your review. Your review is important to us and we want to assure we have been able to address and all your concerns have been resolved. Should there still be anything we could help address further, please allow us to see how we can help make things right. We appreciate your patience and understanding and look forward to speaking with you soon.
You May Also Like
Station House has one to two bedrooms with rent ranges from $1,970/mo. to $3,075/mo.
Yes, to view the floor plan in person, please schedule a personal tour.
Station House is in Downtown Redmond in the city of Redmond. Here you’ll find three shopping centers within 0.4 mile of the property. Five parks are within 1.7 miles, including Luke McRedmond Landing, NE Redmond Area Neighborhood Park, and Nike Neighborhood Park.
Similar Rentals Nearby
What Are Walk Score®, Transit Score®, and Bike Score® Ratings?
Walk Score® measures the walkability of any address. Transit Score® measures access to public transit. Bike Score® measures the bikeability of any address.
What is a Sound Score Rating?
A Sound Score Rating aggregates noise caused by vehicle traffic, airplane traffic and local sources
