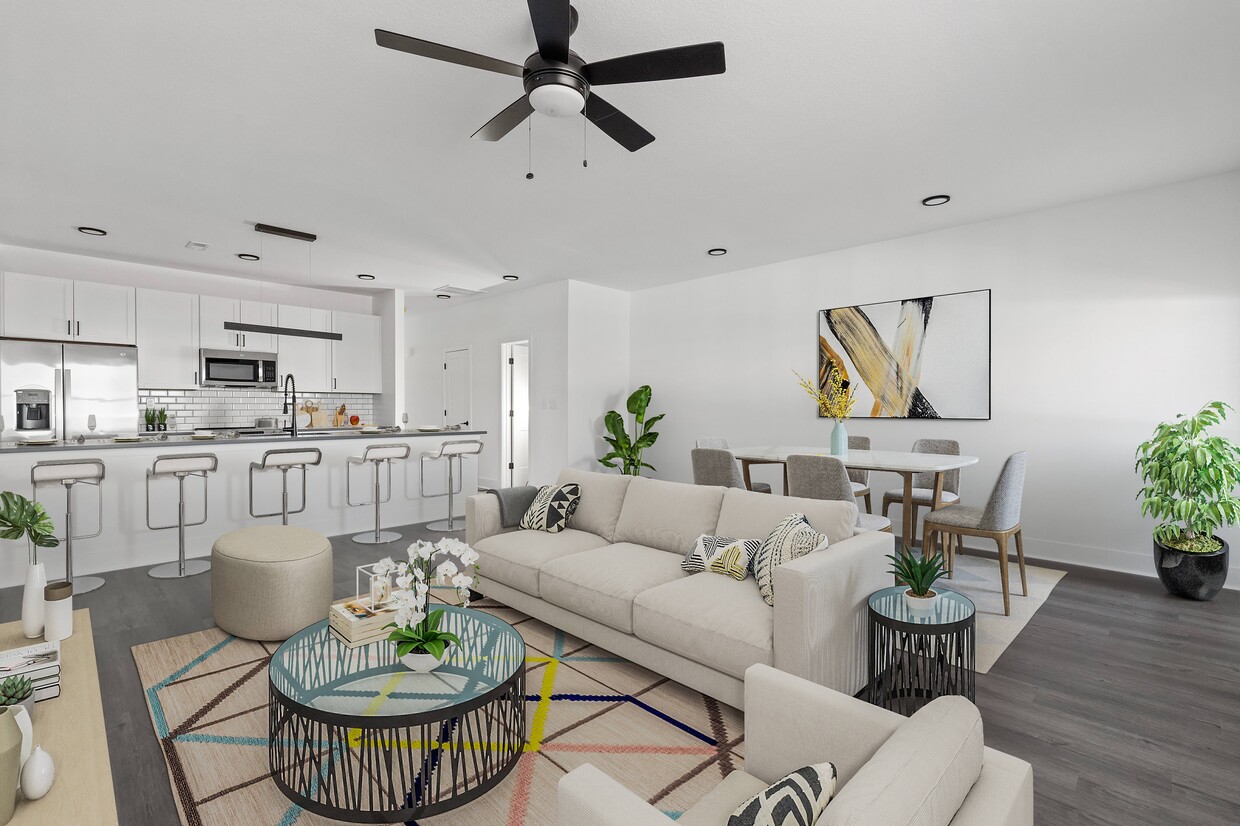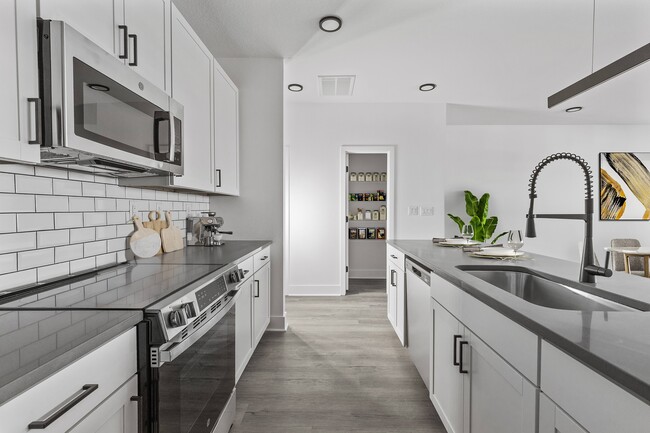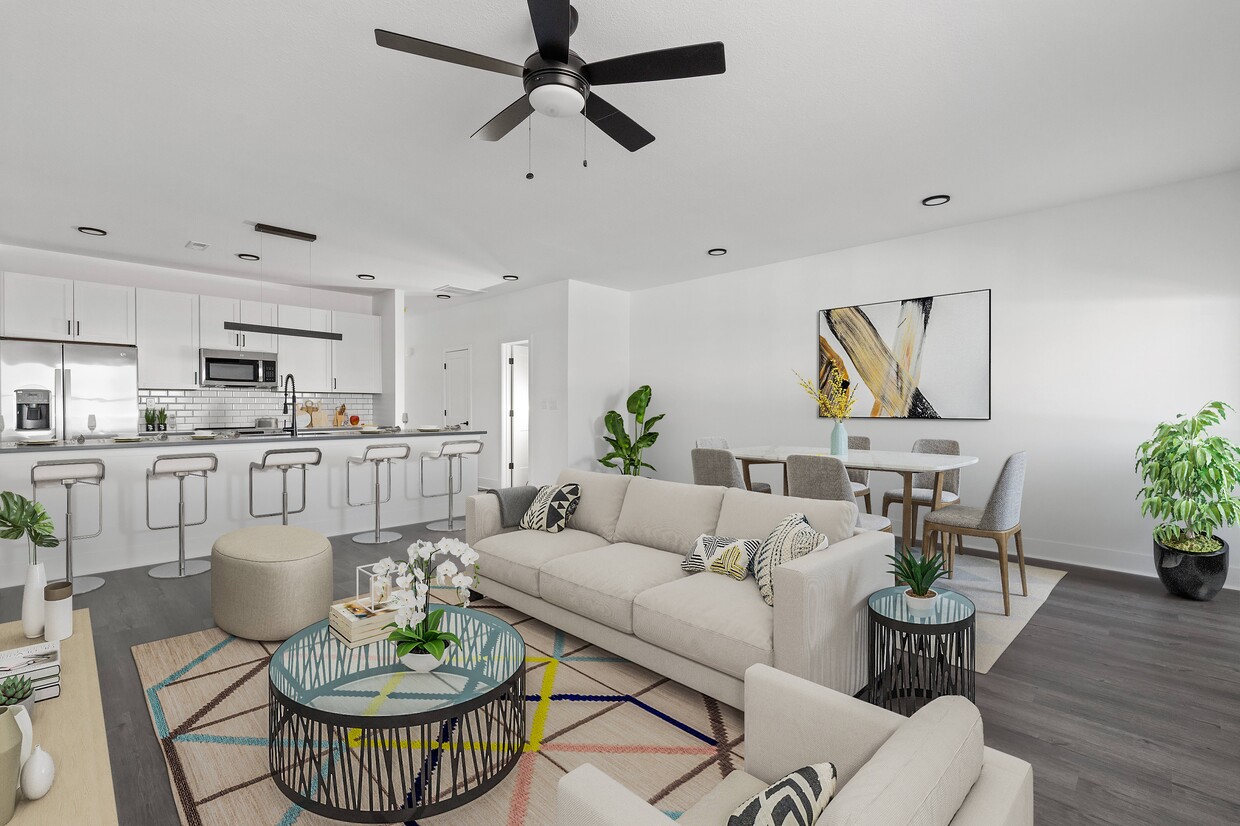
-
Monthly Rent
$2,515 - $3,427
-
Bedrooms
2 - 4 bd
-
Bathrooms
2.5 - 3.5 ba
-
Square Feet
1,659 - 2,273 sq ft

Pricing & Floor Plans
-
Unit 2057price $2,515square feet 1,659availibility Aug 7
-
Unit 2081price $2,525square feet 1,659availibility Aug 15
-
Unit 2060price $2,515square feet 1,659availibility Aug 22
-
Unit 2145price $3,050square feet 2,221availibility Jun 4
-
Unit 2147price $3,050square feet 2,221availibility Jun 4
-
Unit 2144price $3,040square feet 2,221availibility Jun 12
-
Unit 2138price $2,615square feet 1,659availibility Jun 12
-
Unit 2140price $2,615square feet 1,659availibility Jun 12
-
Unit 2142price $2,615square feet 1,659availibility Jun 12
-
Unit 2136price $2,715square feet 1,659availibility Jun 12
-
Unit 11427price $2,750square feet 1,659availibility Jun 12
-
Unit 2124price $2,715square feet 1,659availibility Jun 19
-
Unit 2035price $3,330square feet 2,273availibility Jun 23
-
Unit 11418price $3,330square feet 2,273availibility Jul 3
-
Unit 2033price $3,330square feet 2,273availibility Jul 3
-
Unit 2057price $2,515square feet 1,659availibility Aug 7
-
Unit 2081price $2,525square feet 1,659availibility Aug 15
-
Unit 2060price $2,515square feet 1,659availibility Aug 22
-
Unit 2145price $3,050square feet 2,221availibility Jun 4
-
Unit 2147price $3,050square feet 2,221availibility Jun 4
-
Unit 2144price $3,040square feet 2,221availibility Jun 12
-
Unit 2138price $2,615square feet 1,659availibility Jun 12
-
Unit 2140price $2,615square feet 1,659availibility Jun 12
-
Unit 2142price $2,615square feet 1,659availibility Jun 12
-
Unit 2136price $2,715square feet 1,659availibility Jun 12
-
Unit 11427price $2,750square feet 1,659availibility Jun 12
-
Unit 2124price $2,715square feet 1,659availibility Jun 19
-
Unit 2035price $3,330square feet 2,273availibility Jun 23
-
Unit 11418price $3,330square feet 2,273availibility Jul 3
-
Unit 2033price $3,330square feet 2,273availibility Jul 3
Select a house to view pricing & availability
About Steele Landing
NEW CONSTRUCTION OFFERING 2, 3 & 4 BEDROOM TOWNHOMES, each with a PRIVATE GARAGESteele Landing is a beautiful, serene, luxury townhome rental community in magnificent Hardin Valley, featuring 133 multi-level townhouses, each with a private garage. Our residents will enjoy mountain views, easy access to Pellissippi Parkway (162), and the many shopping and dining venues on Hardin Valley Road. Steele Landing Townhome Rentals is located at the intersection of Hardin Valley Road and Casablanca Way, adjacent to Hardin Valley Elementary School and Food City. This new construction consists of 28 buildings, each with 2 to 5 townhomes. Residents will enjoy a focus on stunning interior design elements that include carefully selected elevated finishes and amenities, providing a luxurious lifestyle unique to the Hardin Valley market. Residents can take advantage of quiet mornings by savoring coffee on their dedicated patio with wooded, water, or mountain views. They can also come home from a hard day and revive with a brisk workout in our well-equipped fitness studio in the clubhouse. Steele Landing Townhome Rentals is committed to service and excellence, ensuring that your needs are met in style and that your life is filled with countless opportunities for relaxation and enjoyment. Steele Landing Townhome Rentals offer unmatched ease and convenience with endless options for "seizing the day!" Whether you venture out or enjoy utilizing the community amenities such as; a swimming pool, playground, grill area, cornhole court, outdoor ping pong table, fitness center, or beautiful clubhouse you will quickly realize you made the PERFECT MOVE. Relax. Dream. Live. Welcome to your new lifestyle at Steele Landing Townhome Rentals.
Steele Landing is a townhouse community located in Knox County and the 37932 ZIP Code. This area is served by the Knox County attendance zone.
Unique Features
- Designated Dining Area
- Garbage Disposal
- Luxury Vinyl Wood Plank Flooring
- Easy Access to Plellissippi Parkway
- Full-Size Washer/Dryer Included
- Multiple Outdoor Game Areas
- Multi-TV Viewing Area
- Pet Friendly
- Relaxing Lanai and Patios
- Wi-Fi in All Amenity Areas
- Auto Debit Rent Available
- Electric Car Charging Stations
- Kitchen Pantry*
- Porcelain Backsplash
- Porcelain Bath Surround
- Ceiling Fan(s)
- Built-In Microwave
- Central Air-Conditioning
- Pet-Friendly Community
- Wooded and Mountain Views*
- Plantation Blinds
- Resident Social Calendar
- Smoke-Free Apartments
- Smoke-Free Community
- Spaciously Designed Multi-Level Floor Plans
- Open Concept Kitchen with Island or Bar
- Walking Trails
- Abundant Closet Space
- Linen Closet*
- Private Garage
- Resort Style Pool w/ Wooded Views
Community Amenities
Pool
Fitness Center
Playground
Clubhouse
- Maintenance on site
- Property Manager on Site
- 24 Hour Access
- Online Services
- EV Charging
- Clubhouse
- Fitness Center
- Pool
- Playground
- Walking/Biking Trails
- Grill
Townhome Features
Washer/Dryer
Air Conditioning
Dishwasher
High Speed Internet Access
Hardwood Floors
Walk-In Closets
Microwave
Refrigerator
Highlights
- High Speed Internet Access
- Wi-Fi
- Washer/Dryer
- Air Conditioning
- Heating
- Ceiling Fans
- Smoke Free
- Cable Ready
- Tub/Shower
Kitchen Features & Appliances
- Dishwasher
- Disposal
- Ice Maker
- Stainless Steel Appliances
- Pantry
- Eat-in Kitchen
- Kitchen
- Microwave
- Oven
- Refrigerator
- Freezer
- Warming Drawer
- Quartz Countertops
Floor Plan Details
- Hardwood Floors
- Carpet
- Dining Room
- High Ceilings
- Views
- Walk-In Closets
- Linen Closet
- Double Pane Windows
- Window Coverings
- Large Bedrooms
- Patio
Fees and Policies
The fees below are based on community-supplied data and may exclude additional fees and utilities.
- Dogs Allowed
-
Monthly pet rent$25
-
One time Fee$250
-
Pet deposit$250
-
Weight limit75 lb
-
Pet Limit2
-
Restrictions:*Restricted Breed List Available*
-
Comments:We Welcome your fur-babies!!
- Cats Allowed
-
Monthly pet rent$25
-
One time Fee$250
-
Pet deposit$250
-
Weight limit75 lb
-
Pet Limit2
-
Restrictions:*Restricted Breed List Available*
-
Comments:We Welcome your fur-babies!!
- Parking
-
Garage--1 Max
-
Other--
Details
Lease Options
-
10, 11, 12
Property Information
-
Built in 2025
-
133 houses/1 story
- Maintenance on site
- Property Manager on Site
- 24 Hour Access
- Online Services
- EV Charging
- Clubhouse
- Grill
- Fitness Center
- Pool
- Playground
- Walking/Biking Trails
- Designated Dining Area
- Garbage Disposal
- Luxury Vinyl Wood Plank Flooring
- Easy Access to Plellissippi Parkway
- Full-Size Washer/Dryer Included
- Multiple Outdoor Game Areas
- Multi-TV Viewing Area
- Pet Friendly
- Relaxing Lanai and Patios
- Wi-Fi in All Amenity Areas
- Auto Debit Rent Available
- Electric Car Charging Stations
- Kitchen Pantry*
- Porcelain Backsplash
- Porcelain Bath Surround
- Ceiling Fan(s)
- Built-In Microwave
- Central Air-Conditioning
- Pet-Friendly Community
- Wooded and Mountain Views*
- Plantation Blinds
- Resident Social Calendar
- Smoke-Free Apartments
- Smoke-Free Community
- Spaciously Designed Multi-Level Floor Plans
- Open Concept Kitchen with Island or Bar
- Walking Trails
- Abundant Closet Space
- Linen Closet*
- Private Garage
- Resort Style Pool w/ Wooded Views
- High Speed Internet Access
- Wi-Fi
- Washer/Dryer
- Air Conditioning
- Heating
- Ceiling Fans
- Smoke Free
- Cable Ready
- Tub/Shower
- Dishwasher
- Disposal
- Ice Maker
- Stainless Steel Appliances
- Pantry
- Eat-in Kitchen
- Kitchen
- Microwave
- Oven
- Refrigerator
- Freezer
- Warming Drawer
- Quartz Countertops
- Hardwood Floors
- Carpet
- Dining Room
- High Ceilings
- Views
- Walk-In Closets
- Linen Closet
- Double Pane Windows
- Window Coverings
- Large Bedrooms
- Patio
| Monday | 9am - 6pm |
|---|---|
| Tuesday | 9am - 6pm |
| Wednesday | 9am - 6pm |
| Thursday | 9am - 6pm |
| Friday | 9am - 6pm |
| Saturday | Closed |
| Sunday | Closed |
The University of Tennessee is undeniably the focal point of Knoxville, and the school’s orange and white motif is everywhere. Largely thanks to the big student population, Knoxville’s nightlife scene is among the best in the region. Traditionally, the bars and restaurants along Cumberland Avenue - or "The Strip" – have been the preferred night spots in town; while The Strip remains popular, redevelopment in downtown and in the Old City has spread out the after-hours revelry. With so many students in the mix, the local rental market is packed with affordable options as well, so it’s easy to find a budget-friendly house, condo, or apartment just about anywhere in town.
But the city is much more than your typical college town, offering a charming environment surrounded by gorgeous hills and forests, with a generous helping of Southern personality. If boating is your thing, join famous Tennessee Vol Navy as they cruise the river behind Neyland Stadium on game days.
Learn more about living in Knoxville| Colleges & Universities | Distance | ||
|---|---|---|---|
| Colleges & Universities | Distance | ||
| Drive: | 7 min | 2.3 mi | |
| Drive: | 14 min | 7.5 mi | |
| Drive: | 24 min | 15.0 mi | |
| Drive: | 25 min | 15.6 mi |
 The GreatSchools Rating helps parents compare schools within a state based on a variety of school quality indicators and provides a helpful picture of how effectively each school serves all of its students. Ratings are on a scale of 1 (below average) to 10 (above average) and can include test scores, college readiness, academic progress, advanced courses, equity, discipline and attendance data. We also advise parents to visit schools, consider other information on school performance and programs, and consider family needs as part of the school selection process.
The GreatSchools Rating helps parents compare schools within a state based on a variety of school quality indicators and provides a helpful picture of how effectively each school serves all of its students. Ratings are on a scale of 1 (below average) to 10 (above average) and can include test scores, college readiness, academic progress, advanced courses, equity, discipline and attendance data. We also advise parents to visit schools, consider other information on school performance and programs, and consider family needs as part of the school selection process.
View GreatSchools Rating Methodology
Steele Landing Photos
-
Steele Landing
-
-
-
-
-
Steele Landing
-
-
-
Floor Plans
-
2 Bedrooms
-
2 Bedrooms
-
2 Bedrooms
-
3 Bedrooms
-
3 Bedrooms
-
3 Bedrooms
Steele Landing has two to four bedrooms with rent ranges from $2,515/mo. to $3,427/mo.
Yes, to view the floor plan in person, please schedule a personal tour.
What Are Walk Score®, Transit Score®, and Bike Score® Ratings?
Walk Score® measures the walkability of any address. Transit Score® measures access to public transit. Bike Score® measures the bikeability of any address.
What is a Sound Score Rating?
A Sound Score Rating aggregates noise caused by vehicle traffic, airplane traffic and local sources









