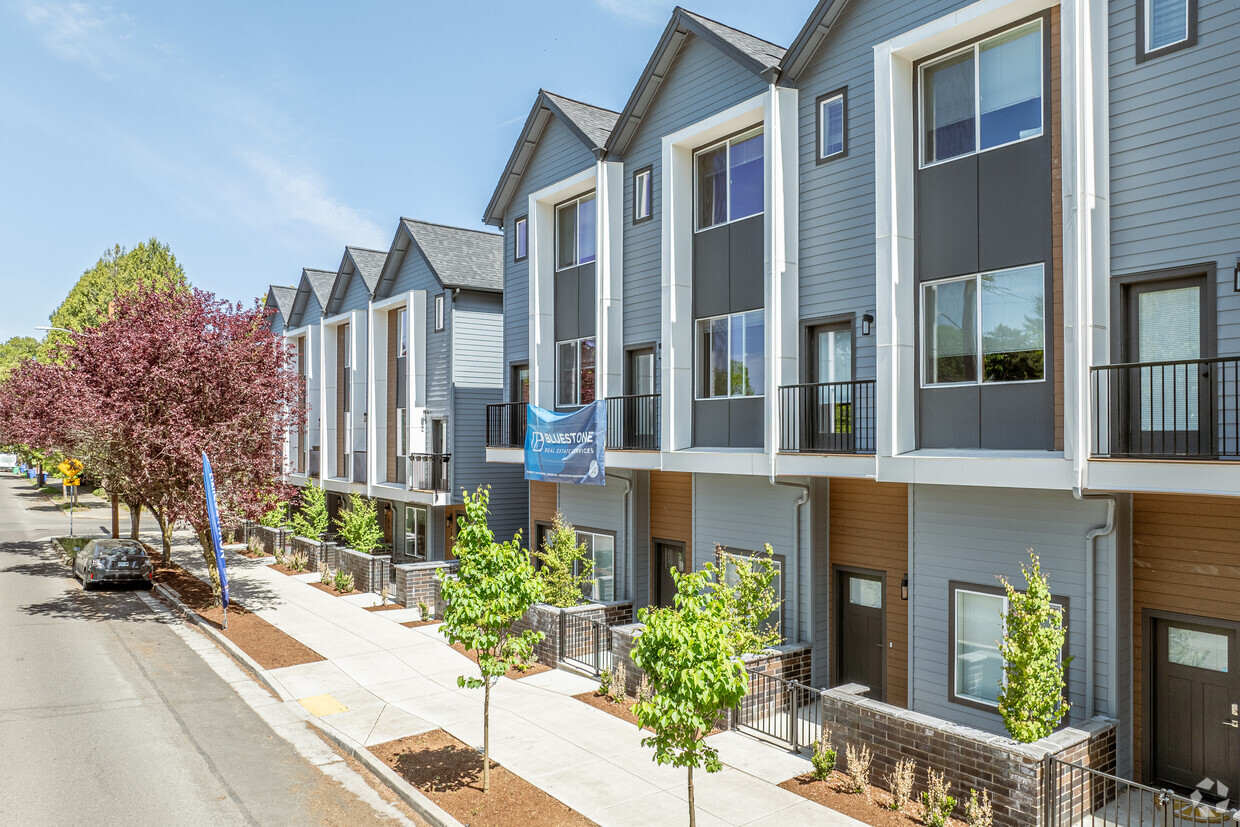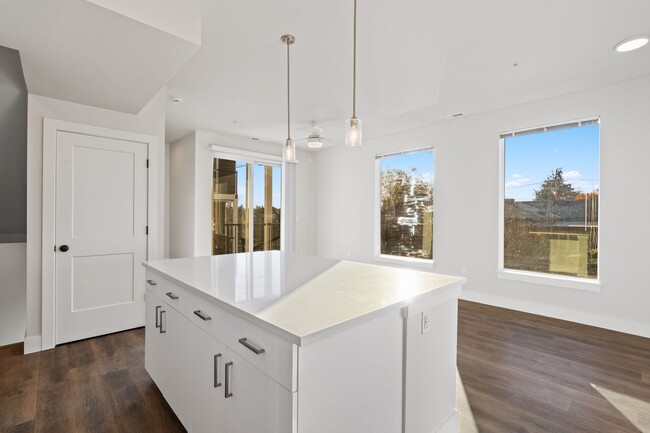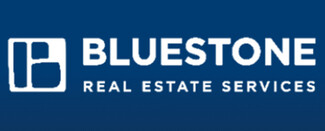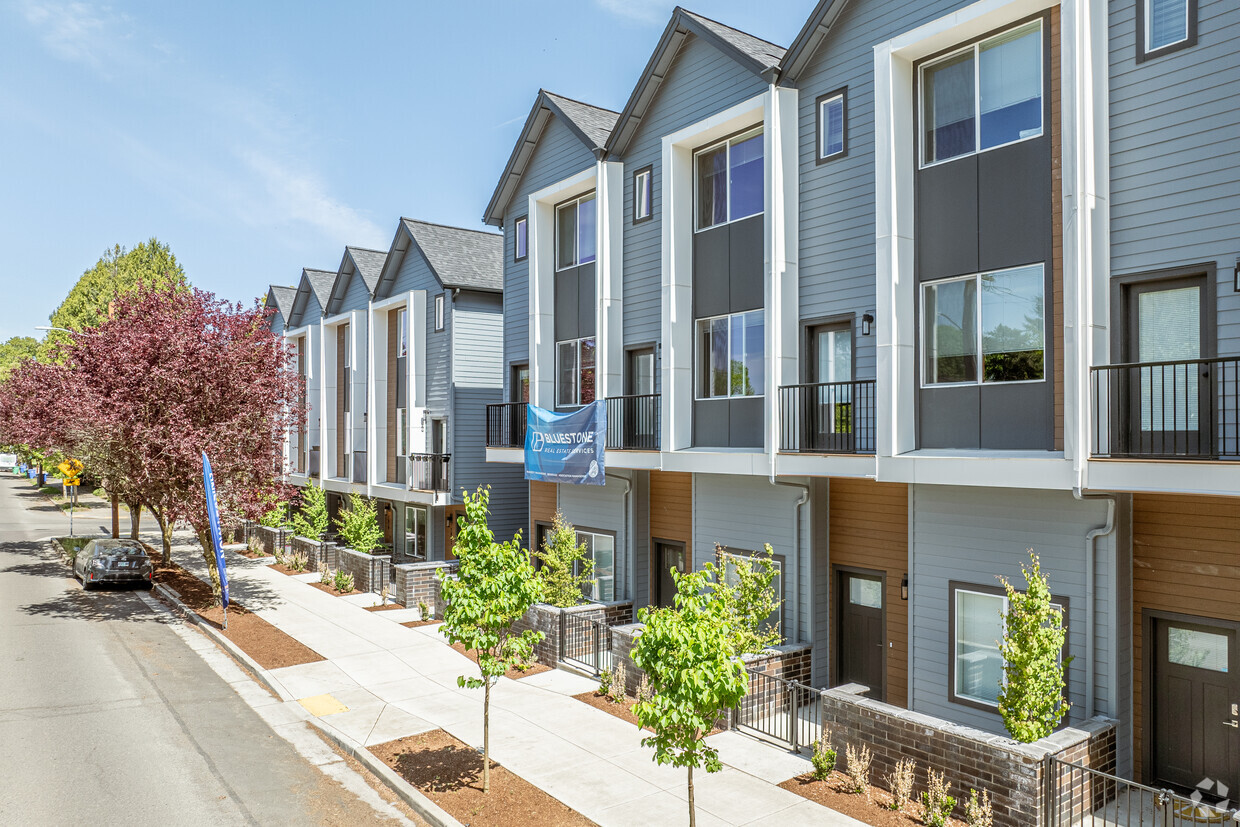Steeple Townhomes
1666 SE Lambert St,
Portland,
OR
97202
Leasing Office:
4915 SW Griffith Dr, Beaverton, OR 97005
-
Monthly Rent
$2,595
-
Bedrooms
1 bd
-
Bathrooms
1 ba
-
Square Feet
856 sq ft
Pricing & Floor Plans
-
Unit 7813-405price $2,595square feet 856availibility Aug 14
-
Unit 1668-207price $2,595square feet 856availibility Aug 14
-
Unit 7813-405price $2,595square feet 856availibility Aug 14
-
Unit 1668-207price $2,595square feet 856availibility Aug 14
Fees and Policies
The fees below are based on community-supplied data and may exclude additional fees and utilities.
- One-Time Move-In Fees
-
Application Fee$68
- Dogs Allowed
-
Fees not specified
- Cats Allowed
-
Fees not specified
- Parking
-
StreetFor all units--
-
GarageNo garages for 3 bedroom units--
Details
Utilities Included
-
Air Conditioning
Lease Options
-
12 - 24 Months
Property Information
-
Built in 2023
-
36 units/3 stories
About Steeple Townhomes
Discover a whole new level of townhome living at Steeple Townhomes, located in the vibrant Sellwood-Moreland neighborhood of SE Portland. This one of a kind community blends modern luxury with cozy comforts. Our residents relish a living experience that’s far from your ordinary apartment rental. This is home. These thoughtfully designed townhomes offer flexible layouts, modern finishes, and smart features making them a perfect sanctuary to call home while enjoying the convenience of city living. Find yourself immersed in the vibrant local scene with a variety of stores and restaurants to explore, along with access to parks and biking trails. Contact us today to learn more!
Steeple Townhomes is an apartment community located in Multnomah County and the 97202 ZIP Code. This area is served by the Portland School District 1j attendance zone.
Unique Features
- Attached Garage
- Close to Public Transit
- Extra Storage
- Stainless Steel Appliances
- Bike Friendly
- Bike Storage
- Quartz
- Quartz Counter-tops
- Slab Quartz Countertops
- Smart Outlets
- Walk-In Closet
- Garage
- Office/Den
- Pet Friendly
- Bonus Room
- Close to Restaurants
- Juliet Balcony
- Attached Garages
- Large Windows
- Bonus Multi-purpose Area
- Microwave: Built in
Contact
Self-Guided Tours Available
This community supports self-guided tours that offer prospective residents the ability to enter, tour, and exit the property without staff assistance. Contact the property for more details.
Video Tours
Can't make it to the community? This community offers online virtual tours for prospective residents.
Community Amenities
Trash Pickup - Curbside
Bicycle Storage
Walking/Biking Trails
Multi Use Room
- Trash Pickup - Curbside
- Multi Use Room
- Bicycle Storage
- Walking/Biking Trails
Apartment Features
Washer/Dryer
Air Conditioning
Dishwasher
Walk-In Closets
Island Kitchen
Microwave
Refrigerator
Tub/Shower
Highlights
- Washer/Dryer
- Air Conditioning
- Heating
- Ceiling Fans
- Smoke Free
- Cable Ready
- Storage Space
- Tub/Shower
- Framed Mirrors
Kitchen Features & Appliances
- Dishwasher
- Disposal
- Stainless Steel Appliances
- Pantry
- Island Kitchen
- Eat-in Kitchen
- Kitchen
- Microwave
- Oven
- Range
- Refrigerator
- Freezer
- Quartz Countertops
- Gas Range
Model Details
- Carpet
- Vinyl Flooring
- High Ceilings
- Family Room
- Basement
- Office
- Recreation Room
- Den
- Vaulted Ceiling
- Walk-In Closets
- Linen Closet
- Double Pane Windows
- Window Coverings
- Mother-in-law Unit
- Large Bedrooms
- Balcony
- Trash Pickup - Curbside
- Multi Use Room
- Bicycle Storage
- Walking/Biking Trails
- Attached Garage
- Close to Public Transit
- Extra Storage
- Stainless Steel Appliances
- Bike Friendly
- Bike Storage
- Quartz
- Quartz Counter-tops
- Slab Quartz Countertops
- Smart Outlets
- Walk-In Closet
- Garage
- Office/Den
- Pet Friendly
- Bonus Room
- Close to Restaurants
- Juliet Balcony
- Attached Garages
- Large Windows
- Bonus Multi-purpose Area
- Microwave: Built in
- Washer/Dryer
- Air Conditioning
- Heating
- Ceiling Fans
- Smoke Free
- Cable Ready
- Storage Space
- Tub/Shower
- Framed Mirrors
- Dishwasher
- Disposal
- Stainless Steel Appliances
- Pantry
- Island Kitchen
- Eat-in Kitchen
- Kitchen
- Microwave
- Oven
- Range
- Refrigerator
- Freezer
- Quartz Countertops
- Gas Range
- Carpet
- Vinyl Flooring
- High Ceilings
- Family Room
- Basement
- Office
- Recreation Room
- Den
- Vaulted Ceiling
- Walk-In Closets
- Linen Closet
- Double Pane Windows
- Window Coverings
- Mother-in-law Unit
- Large Bedrooms
- Balcony
| Monday | By Appointment |
|---|---|
| Tuesday | By Appointment |
| Wednesday | By Appointment |
| Thursday | By Appointment |
| Friday | By Appointment |
| Saturday | Closed |
| Sunday | Closed |
Sellwood-Moreland overlooks the Willamette River, and it’s only five miles south of Downtown Portland. The community began in 1847 and has blossomed into a thriving environment of parks, restaurants, retail, and coffee shops.
Families enjoy spending an adventurous day at the Oaks Park, an amusement park with carnival games and rides. Residents look forward to casual bike rides on the trail adjacent to the railroad tracks, which also links the neighborhood of Milwaukie to Portland.
Along Milwaukee and Southeast 13th Avenues, you’ll find a plethora of modern restaurants, upscale boutiques, vintage shops, and the Moreland Theater. Wetlands, native plants and birds are found at the Oaks Bottom Wildlife Refuge – where you just might catch a glimpse of the great blue heron, the city’s official bird. Just below Sellwood-Moreland is where you’ll discover Waverley Country Club.
Learn more about living in Sellwood-Moreland| Colleges & Universities | Distance | ||
|---|---|---|---|
| Colleges & Universities | Distance | ||
| Drive: | 7 min | 1.9 mi | |
| Drive: | 11 min | 3.9 mi | |
| Drive: | 10 min | 4.2 mi | |
| Drive: | 13 min | 4.5 mi |
 The GreatSchools Rating helps parents compare schools within a state based on a variety of school quality indicators and provides a helpful picture of how effectively each school serves all of its students. Ratings are on a scale of 1 (below average) to 10 (above average) and can include test scores, college readiness, academic progress, advanced courses, equity, discipline and attendance data. We also advise parents to visit schools, consider other information on school performance and programs, and consider family needs as part of the school selection process.
The GreatSchools Rating helps parents compare schools within a state based on a variety of school quality indicators and provides a helpful picture of how effectively each school serves all of its students. Ratings are on a scale of 1 (below average) to 10 (above average) and can include test scores, college readiness, academic progress, advanced courses, equity, discipline and attendance data. We also advise parents to visit schools, consider other information on school performance and programs, and consider family needs as part of the school selection process.
View GreatSchools Rating Methodology
Data provided by GreatSchools.org © 2025. All rights reserved.
Transportation options available in Portland include Se Tacoma/Johnson Creek Max Station, located 0.9 mile from Steeple Townhomes. Steeple Townhomes is near Portland International, located 15.6 miles or 29 minutes away.
| Transit / Subway | Distance | ||
|---|---|---|---|
| Transit / Subway | Distance | ||
| Walk: | 17 min | 0.9 mi | |
| Drive: | 4 min | 1.5 mi | |
| Drive: | 5 min | 1.6 mi | |
| Drive: | 6 min | 2.1 mi | |
| Drive: | 8 min | 2.3 mi |
| Commuter Rail | Distance | ||
|---|---|---|---|
| Commuter Rail | Distance | ||
|
|
Drive: | 15 min | 5.1 mi |
|
|
Drive: | 18 min | 8.4 mi |
|
|
Drive: | 20 min | 8.5 mi |
|
|
Drive: | 21 min | 8.5 mi |
|
|
Drive: | 24 min | 12.0 mi |
| Airports | Distance | ||
|---|---|---|---|
| Airports | Distance | ||
|
Portland International
|
Drive: | 29 min | 15.6 mi |
Time and distance from Steeple Townhomes.
| Shopping Centers | Distance | ||
|---|---|---|---|
| Shopping Centers | Distance | ||
| Drive: | 6 min | 2.0 mi | |
| Drive: | 6 min | 2.1 mi | |
| Drive: | 7 min | 2.2 mi |
| Parks and Recreation | Distance | ||
|---|---|---|---|
| Parks and Recreation | Distance | ||
|
Westmoreland Park
|
Walk: | 7 min | 0.4 mi |
|
Sellwood Park
|
Walk: | 18 min | 0.9 mi |
|
Johnson Creek Park
|
Walk: | 18 min | 1.0 mi |
|
Oaks Bottom Wildlife Refuge
|
Walk: | 21 min | 1.0 mi |
|
Sellwood Riverfront Park
|
Walk: | 20 min | 1.1 mi |
| Hospitals | Distance | ||
|---|---|---|---|
| Hospitals | Distance | ||
| Drive: | 5 min | 2.0 mi | |
| Drive: | 14 min | 4.8 mi | |
| Drive: | 14 min | 4.8 mi |
| Military Bases | Distance | ||
|---|---|---|---|
| Military Bases | Distance | ||
| Drive: | 27 min | 10.9 mi | |
| Drive: | 52 min | 28.5 mi |
Steeple Townhomes Photos
-
Steeple Townhomes
-
-
-
-
-
-
-
-
Nearby Apartments
Within 50 Miles of Steeple Townhomes
View More Communities-
Lake Village
11850 SE 26th Ave
Portland, OR 97222
2 Br $1,450 2.2 mi
-
MARQ - The Woods on Marquam Hill
1311 SW Gibbs St
Portland, OR 97239
2 Br $2,695 3.1 mi
-
King Manor in Milwaukie
7911 SE King Rd
Milwaukie, OR 97222
1-2 Br $1,200-$1,700 3.4 mi
-
The Steward
7007 SW Hampton St
Tigard, OR 97223
1-3 Br $1,799-$3,799 5.6 mi
-
Hermoso View
7460 SW Hermoso Way
Tigard, OR 97223
1-2 Br $1,695-$2,095 5.8 mi
-
107th Apartments
4775 NE 107th Ave
Portland, OR 97220
1-2 Br $1,450-$1,699 7.7 mi
Steeple Townhomes has one bedroom available with rent ranges from $2,595/mo. to $2,595/mo.
Yes, to view the floor plan in person, please schedule a personal tour.
Steeple Townhomes is in Sellwood-Moreland in the city of Portland. Here you’ll find three shopping centers within 2.2 miles of the property. Five parks are within 1.1 miles, including Westmoreland Park, Oaks Bottom Wildlife Refuge, and Sellwood Park.
What Are Walk Score®, Transit Score®, and Bike Score® Ratings?
Walk Score® measures the walkability of any address. Transit Score® measures access to public transit. Bike Score® measures the bikeability of any address.
What is a Sound Score Rating?
A Sound Score Rating aggregates noise caused by vehicle traffic, airplane traffic and local sources











Responded To This Review