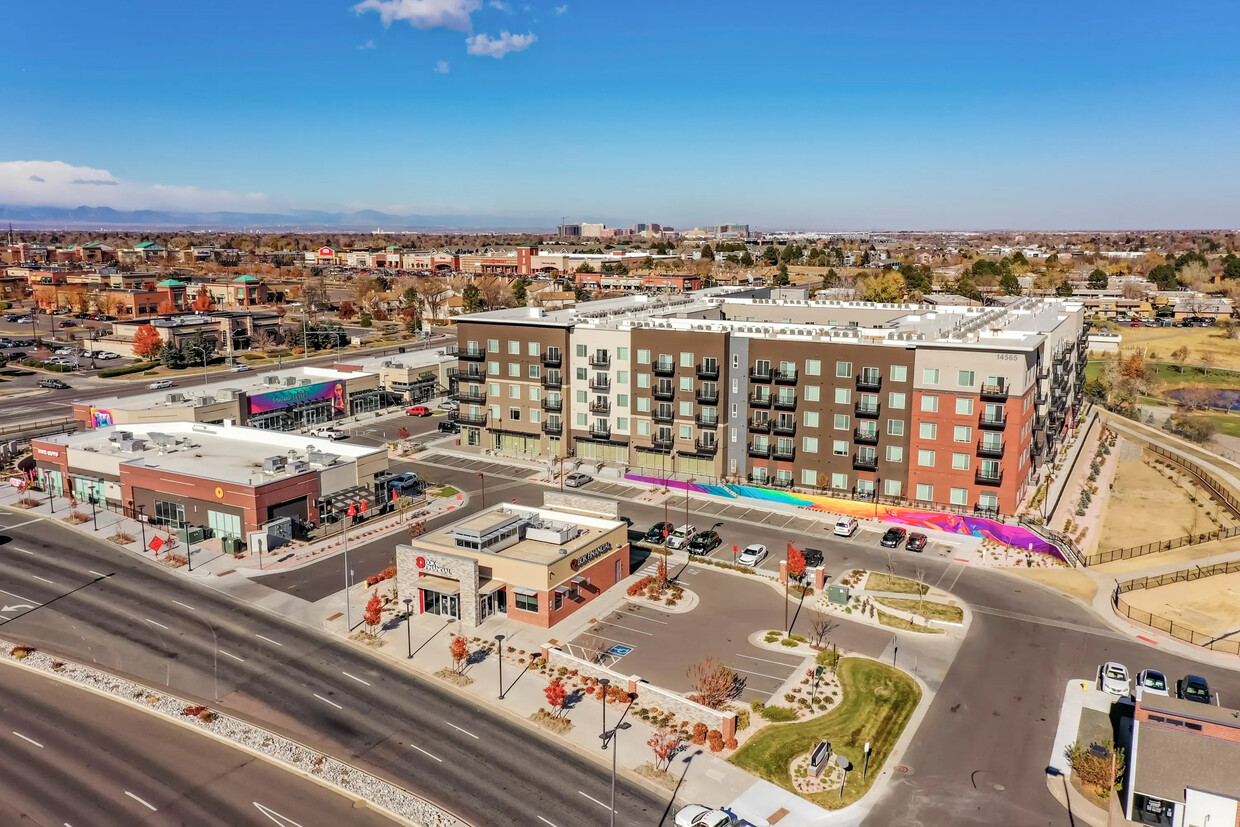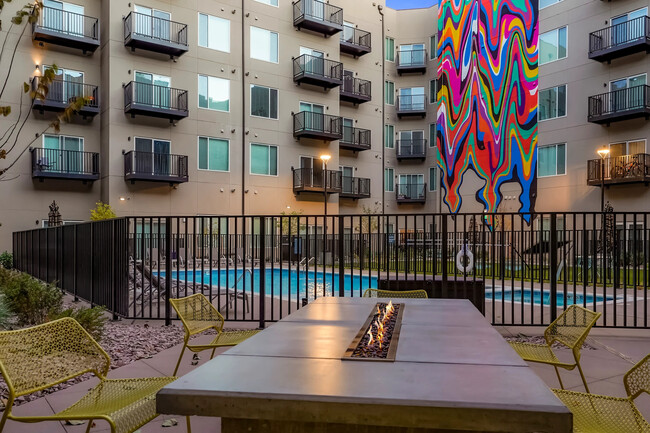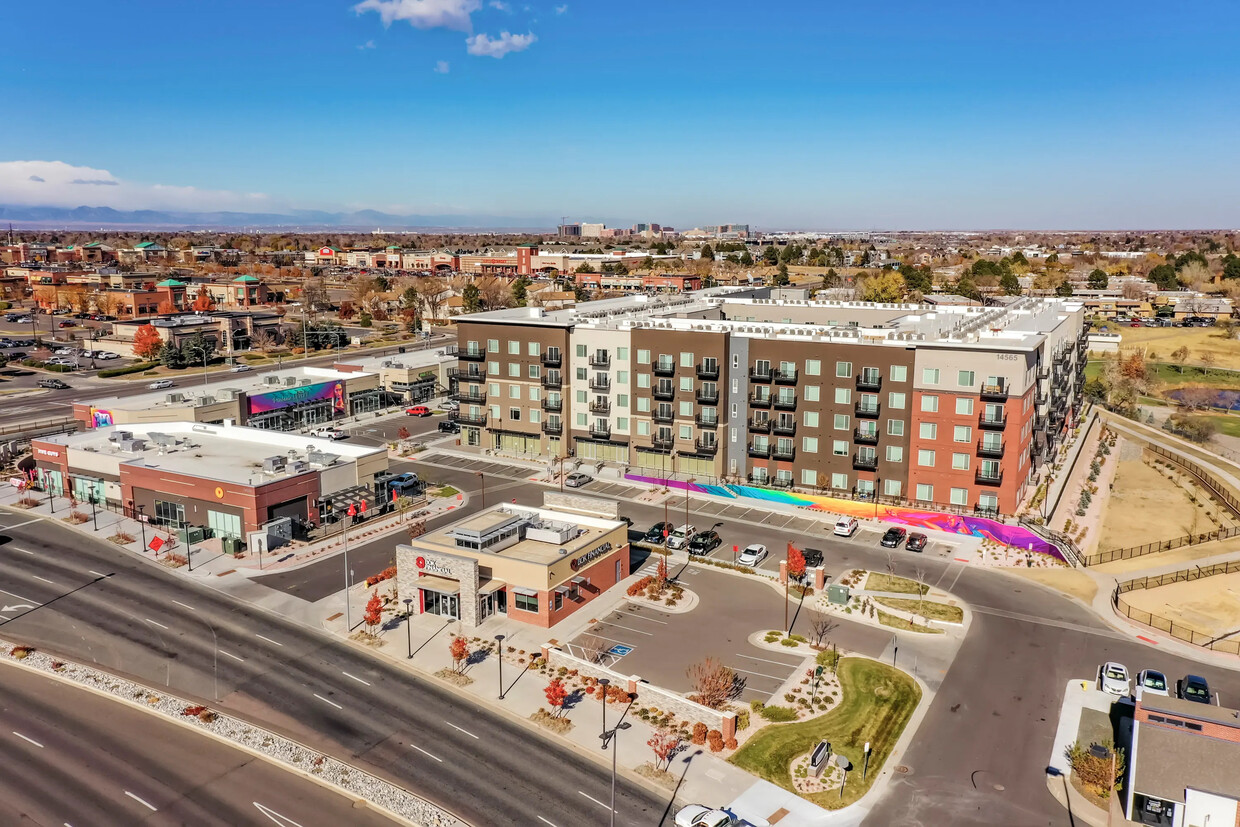-
Monthly Rent
$1,371 - $2,726
-
Bedrooms
Studio - 3 bd
-
Bathrooms
1 - 2 ba
-
Square Feet
520 - 1,558 sq ft
Pricing & Floor Plans
-
Unit 329price $1,371square feet 523availibility Now
-
Unit 507price $1,401square feet 523availibility Now
-
Unit 254price $1,376square feet 522availibility Mar 30
-
Unit 202price $1,555square feet 750availibility Now
-
Unit 302price $1,565square feet 750availibility Now
-
Unit 402price $1,575square feet 750availibility Now
-
Unit 204price $1,555square feet 653availibility Now
-
Unit 304price $1,565square feet 653availibility Now
-
Unit 537price $1,590square feet 647availibility Now
-
Unit 224price $2,078square feet 1,120availibility Now
-
Unit 434price $2,098square feet 1,120availibility Now
-
Unit 516price $2,183square feet 1,120availibility Now
-
Unit 317price $2,098square feet 1,151availibility Now
-
Unit 417price $2,108square feet 1,151availibility Now
-
Unit 517price $2,128square feet 1,151availibility Apr 6
-
Unit 331price $2,278square feet 1,279availibility Now
-
Unit 301price $2,696square feet 1,507availibility Now
-
Unit 401price $2,706square feet 1,507availibility Now
-
Unit 501price $2,726square feet 1,507availibility Now
-
Unit 329price $1,371square feet 523availibility Now
-
Unit 507price $1,401square feet 523availibility Now
-
Unit 254price $1,376square feet 522availibility Mar 30
-
Unit 202price $1,555square feet 750availibility Now
-
Unit 302price $1,565square feet 750availibility Now
-
Unit 402price $1,575square feet 750availibility Now
-
Unit 204price $1,555square feet 653availibility Now
-
Unit 304price $1,565square feet 653availibility Now
-
Unit 537price $1,590square feet 647availibility Now
-
Unit 224price $2,078square feet 1,120availibility Now
-
Unit 434price $2,098square feet 1,120availibility Now
-
Unit 516price $2,183square feet 1,120availibility Now
-
Unit 317price $2,098square feet 1,151availibility Now
-
Unit 417price $2,108square feet 1,151availibility Now
-
Unit 517price $2,128square feet 1,151availibility Apr 6
-
Unit 331price $2,278square feet 1,279availibility Now
-
Unit 301price $2,696square feet 1,507availibility Now
-
Unit 401price $2,706square feet 1,507availibility Now
-
Unit 501price $2,726square feet 1,507availibility Now
About Stella on the Park
Our spacious 1, 2, and 3 bedroom homes feature modern amenities like a fully equipped fitness center, resort-style pool, and private outdoor spaces. With thoughtfully designed floor plans and a vibrant community, Stella on the Park offers the perfect blend of comfort and convenience. Discover your new home today!
Stella on the Park is an apartment community located in Arapahoe County and the 80012 ZIP Code. This area is served by the Adams-Arapahoe 28j attendance zone.
Unique Features
- BBQ Grills
- Mountain and Park Views*
- Pool & Spa
- 9' Tall Ceilings
- Dog Wash
- Lobby
- Private Event Space
- 5th Floor Lounge & Terrace with Mountain Views
- Fire Pit
- Steps from Aurora Metro Center Light Rail Station
- Central Air Conditioning
- Club Room
- Luxury Vinyl Tile Flooring
- Package Lockers
- Balconies
- EV Charging Stations
- Walk-Up Porches*
- In-Home Washer & Dryer
- Vast Public Art Including Murals by Detour
Community Amenities
Pool
Fitness Center
Clubhouse
Roof Terrace
- Package Service
- Maintenance on site
- Property Manager on Site
- 24 Hour Access
- On-Site Retail
- Pet Play Area
- EV Charging
- Public Transportation
- Clubhouse
- Lounge
- Walk-Up
- Fitness Center
- Spa
- Pool
- Roof Terrace
- Courtyard
- Grill
- Picnic Area
- Private Bathroom
Apartment Features
Washer/Dryer
Air Conditioning
Walk-In Closets
Island Kitchen
- Washer/Dryer
- Air Conditioning
- Tub/Shower
- Granite Countertops
- Stainless Steel Appliances
- Island Kitchen
- Kitchen
- Microwave
- Oven
- Range
- Refrigerator
- Tile Floors
- Vinyl Flooring
- Vaulted Ceiling
- Views
- Walk-In Closets
- Balcony
- Patio
- Porch
Fees and Policies
The fees below are based on community-supplied data and may exclude additional fees and utilities.
- One-Time Move-In Fees
-
Application Fee$41
- Dogs Allowed
-
No fees required
- Cats Allowed
-
No fees required
- Parking
-
Other--
Details
Lease Options
-
12, 13, 14
Property Information
-
Built in 2021
-
216 units/4 stories
- Package Service
- Maintenance on site
- Property Manager on Site
- 24 Hour Access
- On-Site Retail
- Pet Play Area
- EV Charging
- Public Transportation
- Clubhouse
- Lounge
- Walk-Up
- Roof Terrace
- Courtyard
- Grill
- Picnic Area
- Fitness Center
- Spa
- Pool
- Private Bathroom
- BBQ Grills
- Mountain and Park Views*
- Pool & Spa
- 9' Tall Ceilings
- Dog Wash
- Lobby
- Private Event Space
- 5th Floor Lounge & Terrace with Mountain Views
- Fire Pit
- Steps from Aurora Metro Center Light Rail Station
- Central Air Conditioning
- Club Room
- Luxury Vinyl Tile Flooring
- Package Lockers
- Balconies
- EV Charging Stations
- Walk-Up Porches*
- In-Home Washer & Dryer
- Vast Public Art Including Murals by Detour
- Washer/Dryer
- Air Conditioning
- Tub/Shower
- Granite Countertops
- Stainless Steel Appliances
- Island Kitchen
- Kitchen
- Microwave
- Oven
- Range
- Refrigerator
- Tile Floors
- Vinyl Flooring
- Vaulted Ceiling
- Views
- Walk-In Closets
- Balcony
- Patio
- Porch
| Monday | 10am - 6pm |
|---|---|
| Tuesday | 10am - 6pm |
| Wednesday | 10am - 6pm |
| Thursday | 10am - 6pm |
| Friday | 10am - 6pm |
| Saturday | 10am - 5pm |
| Sunday | Closed |
As its name implies, City Center North is located directly north of City Center, which is home to Town Center at Aurora, a popular mall. Similar to its neighbor, City Center North is a commercial hub and has restaurants and shopping centers like Aurora City Play, a strip mall. The neighborhood is also home to City Center Park, which has a pond and a trail that connects to the High Line Canal Trail. Along with easy access to plenty of amenities, residents appreciate the area’s proximity to Denver. Downtown Denver is about 20 miles away. Access to Interstate 225 and Highway 30 makes traveling into Denver and beyond easy. City Center North has a variety of apartments and condos available for rent.
Learn more about living in City Center North| Colleges & Universities | Distance | ||
|---|---|---|---|
| Colleges & Universities | Distance | ||
| Drive: | 5 min | 2.2 mi | |
| Drive: | 7 min | 3.2 mi | |
| Drive: | 9 min | 4.4 mi | |
| Drive: | 20 min | 13.6 mi |
 The GreatSchools Rating helps parents compare schools within a state based on a variety of school quality indicators and provides a helpful picture of how effectively each school serves all of its students. Ratings are on a scale of 1 (below average) to 10 (above average) and can include test scores, college readiness, academic progress, advanced courses, equity, discipline and attendance data. We also advise parents to visit schools, consider other information on school performance and programs, and consider family needs as part of the school selection process.
The GreatSchools Rating helps parents compare schools within a state based on a variety of school quality indicators and provides a helpful picture of how effectively each school serves all of its students. Ratings are on a scale of 1 (below average) to 10 (above average) and can include test scores, college readiness, academic progress, advanced courses, equity, discipline and attendance data. We also advise parents to visit schools, consider other information on school performance and programs, and consider family needs as part of the school selection process.
View GreatSchools Rating Methodology
Transportation options available in Aurora include Aurora Metro Center Station, located 0.4 mile from Stella on the Park. Stella on the Park is near Denver International, located 17.7 miles or 23 minutes away.
| Transit / Subway | Distance | ||
|---|---|---|---|
| Transit / Subway | Distance | ||
| Walk: | 7 min | 0.4 mi | |
| Walk: | 16 min | 0.9 mi | |
| Drive: | 4 min | 2.1 mi | |
| Drive: | 6 min | 2.1 mi | |
| Drive: | 5 min | 2.5 mi |
| Commuter Rail | Distance | ||
|---|---|---|---|
| Commuter Rail | Distance | ||
| Drive: | 10 min | 6.0 mi | |
| Drive: | 10 min | 6.1 mi | |
| Drive: | 13 min | 6.5 mi | |
| Drive: | 15 min | 7.6 mi | |
| Drive: | 15 min | 7.7 mi |
| Airports | Distance | ||
|---|---|---|---|
| Airports | Distance | ||
|
Denver International
|
Drive: | 23 min | 17.7 mi |
Time and distance from Stella on the Park.
| Shopping Centers | Distance | ||
|---|---|---|---|
| Shopping Centers | Distance | ||
| Walk: | 2 min | 0.0 mi | |
| Walk: | 9 min | 0.5 mi | |
| Drive: | 5 min | 2.6 mi |
| Parks and Recreation | Distance | ||
|---|---|---|---|
| Parks and Recreation | Distance | ||
|
Del Mar Park
|
Drive: | 5 min | 2.5 mi |
|
Sand Creek Regional Greenway
|
Drive: | 7 min | 4.0 mi |
|
Morrison Nature Center
|
Drive: | 8 min | 4.3 mi |
|
Bluff Lake Nature Center
|
Drive: | 9 min | 4.8 mi |
|
Plains Conservation Center
|
Drive: | 15 min | 7.1 mi |
| Hospitals | Distance | ||
|---|---|---|---|
| Hospitals | Distance | ||
| Drive: | 5 min | 2.2 mi | |
| Drive: | 6 min | 2.9 mi | |
| Drive: | 7 min | 3.1 mi |
| Military Bases | Distance | ||
|---|---|---|---|
| Military Bases | Distance | ||
| Drive: | 27 min | 7.1 mi | |
| Drive: | 76 min | 63.0 mi | |
| Drive: | 85 min | 72.7 mi |
Property Ratings at Stella on the Park
Stella on the Park was formerly Parkside Collective. Last September, there was an explosion in the building and all the residents had to be evacuated. This is how Holland Residential/Holland Partner Group “handled the situation”: All residents were immediately displaced and stayed in hotel rooms arranged by Holland with only whatever clothes they had on their backs. Those hotel rooms were provided for only 2 weeks. Representatives from Holland Partner Group sent out information stating that the Fire Department (and then later, the "building department") would not allow anyone to return to their apartment until further notice. The Fire Marshal and City Inspector both went on record to state that they had not ordered building management to refuse access to the residents. No security service was contracted to patrol the building while it was evacuated, which allowed thieves the time and opportunity to break into 50+ apartments. Prior to the robberies, a cleaning service was hired to empty out every apartment's refrigerator, without our knowledge or permission or vetting. Within days of the initial evacuation, Holland terminated every single lease in the building without recourse. Most tenants had the renter's insurance company that was affiliated with Parkside Collective; that insurance company cut off all funds/payouts to Parkside residents because Holland Residential provided a $1000 stipend for "relocation expenses." Bottom line: Holland Residential failed to keep the residents or their property safe. They exacerbated the problem every step of the way by lying, failing to take responsibility, and finally, turning their backs on the residents and washing their hands of the whole mess. And now, they've given one last twist of the knife by restoring Parkside Collective under the new banner of Stella on the Park.
Well you could of said that this was a 5 star but since the unexplained explosion that has now left over 300 families displaced/homeless, the lowest I could go was a 1 star since they didn't have a half star! Honestly at the beginning they were beautiful, had the most amazing view but BOOM! Wonder if they will update the photo's with the blown out side? Interesting that we have to give 60 days notice if a resident moves and has to pay all these charges if it's early termination of lease but the management wasn't required to offer that when they terminated everyone's leases after the explosion! I have much more I could address but I feel this is enough for now, hope that anyone and everyone thinking about moving into these units once they re-open really reflects to what the residents really went thru after the explosion of 9/10/2022!!
Stella on the Park Photos
-
Stella on the Park
-
-
-
-
-
-
-
-
Models
-
Studio
-
1 Bedroom
-
1 Bedroom
-
1 Bedroom
-
1 Bedroom
-
2 Bedrooms
Nearby Apartments
Within 50 Miles of Stella on the Park
View More Communities-
Fairview Apartments
14594 E Mississippi Ave
Aurora, CO 80012
1-4 Br $1,555-$2,750 1.1 mi
-
Greenbelt at Eastbridge
10400 E 29th Dr
Denver, CO 80238
1-2 Br $1,579-$3,997 4.1 mi
-
Greenbelt at Town Center
2860 Roslyn St
Denver, CO 80238
1-2 Br $1,694-$4,206 5.3 mi
-
The Portola at Southglenn
6851 S Gaylord St
Centennial, CO 80122
1-3 Br $1,750-$3,524 11.3 mi
-
Altitude at Lone Tree
10185 Park Meadows Dr
Lone Tree, CO 80124
1-3 Br $1,660-$3,241 11.6 mi
-
The Bromley at Brighton Crossing
4900 Bowie Dr
Brighton, CO 80601
1-3 Br $1,725-$4,379 19.4 mi
Stella on the Park has studios to three bedrooms with rent ranges from $1,371/mo. to $2,726/mo.
Yes, to view the floor plan in person, please schedule a personal tour.
Stella on the Park is in City Center North in the city of Aurora. Here you’ll find three shopping centers within 2.6 miles of the property. Five parks are within 7.1 miles, including Del Mar Park, Sand Creek Regional Greenway, and Morrison Nature Center.
Applicant has the right to provide the property manager or owner with a Portable Tenant Screening Report (PTSR) that is not more than 30 days old, as defined in § 38-12-902(2.5), Colorado Revised Statutes; and 2) if Applicant provides the property manager or owner with a PTSR, the property manager or owner is prohibited from: a) charging Applicant a rental application fee; or b) charging Applicant a fee for the property manager or owner to access or use the PTSR.
What Are Walk Score®, Transit Score®, and Bike Score® Ratings?
Walk Score® measures the walkability of any address. Transit Score® measures access to public transit. Bike Score® measures the bikeability of any address.
What is a Sound Score Rating?
A Sound Score Rating aggregates noise caused by vehicle traffic, airplane traffic and local sources








Responded To This Review