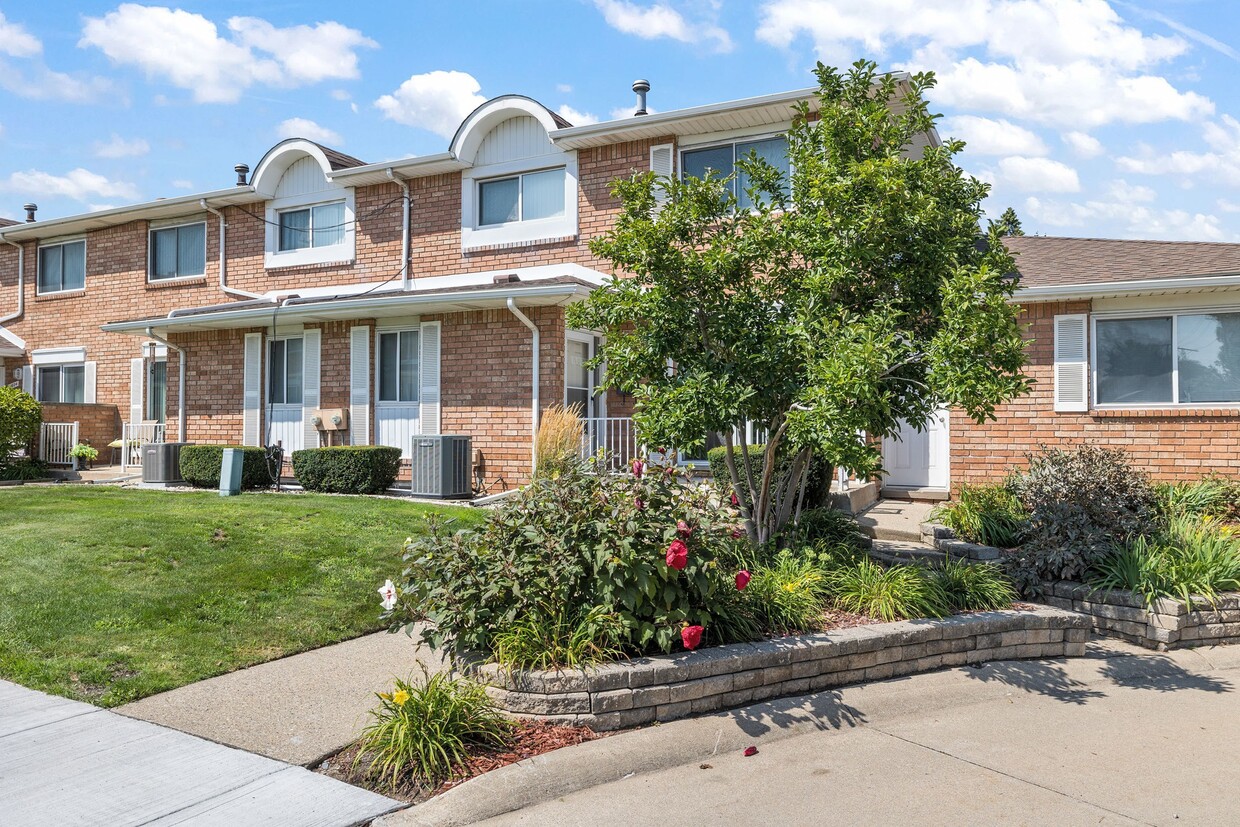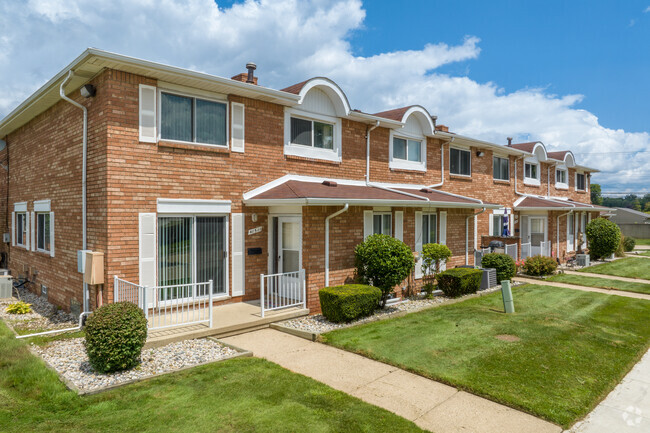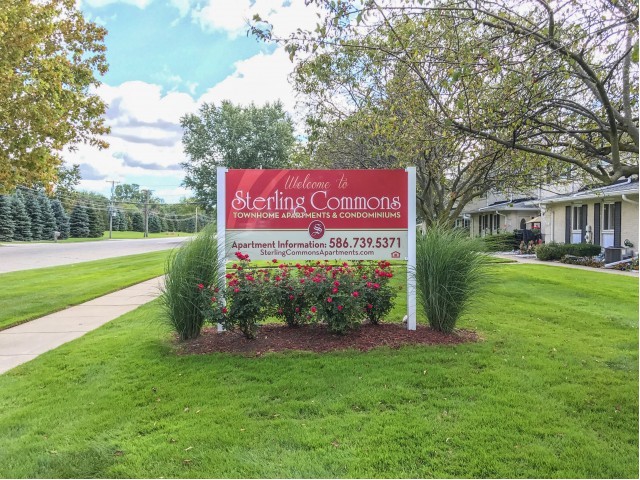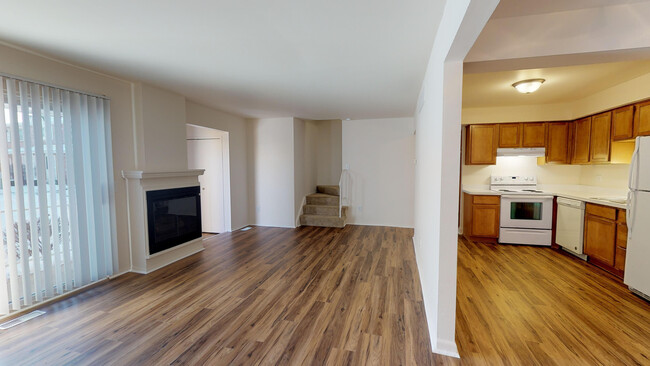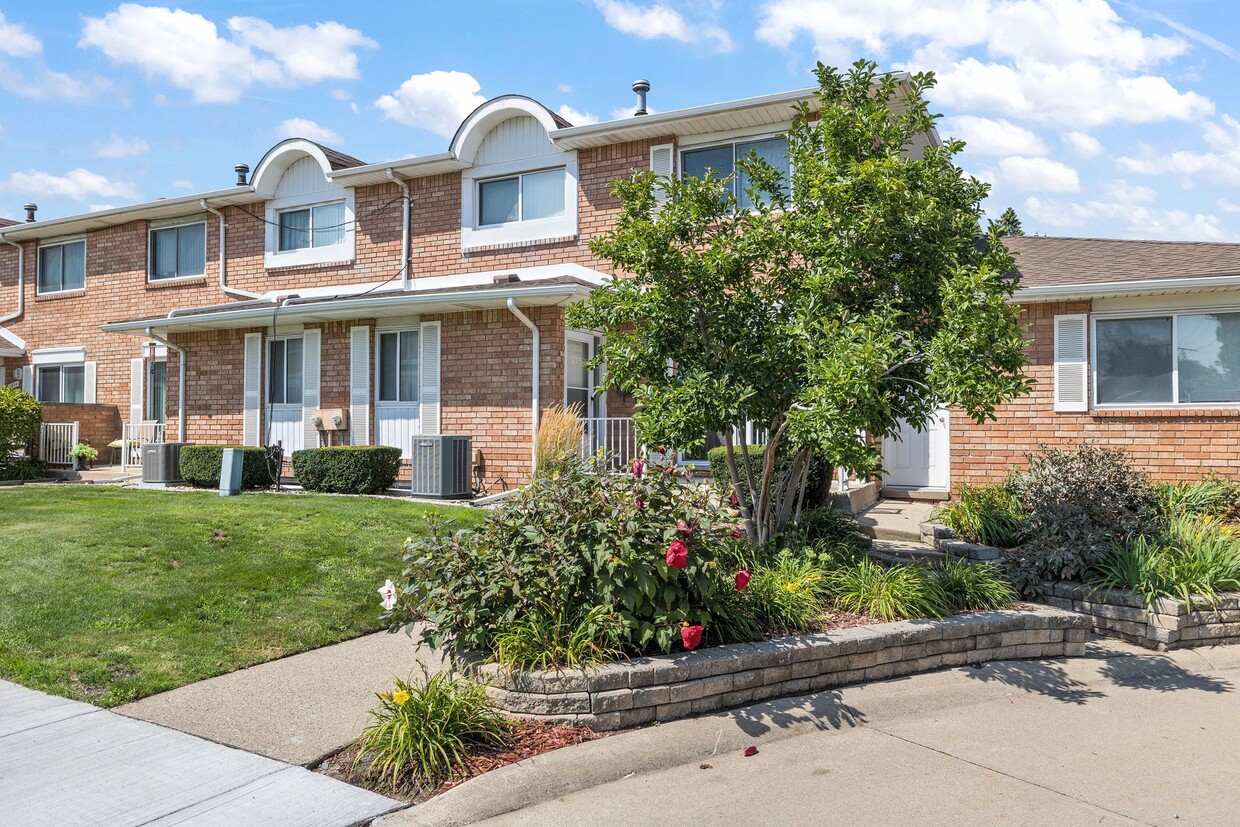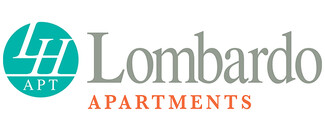
-
Monthly Rent
$1,646 - $1,899
-
Bedrooms
2 bd
-
Bathrooms
1.5 ba
-
Square Feet
1,200 - 1,300 sq ft

Sterling Commons offers charming, New England style, all brick Townhouse apartments with private basements. With 24-hour maintenance and professional and friendly management team you will love living this hands free lifestyle. We are conveniently located just minutes from Lakeside mall and the M-59, M-53 corridor. We are located in the highly acclaimed Utica school district.
Pricing & Floor Plans
-
Unit E-E33price $1,749Unit Specialsquare feet 1,300availibility Now
-
Unit A-A04price $1,749Unit Specialsquare feet 1,300availibility May 14
-
Unit E-E33price $1,749Unit Specialsquare feet 1,300availibility Now
-
Unit A-A04price $1,749Unit Specialsquare feet 1,300availibility May 14
About Sterling Commons
Sterling Commons offers charming, New England style, all brick Townhouse apartments with private basements. With 24-hour maintenance and professional and friendly management team you will love living this hands free lifestyle. We are conveniently located just minutes from Lakeside mall and the M-59, M-53 corridor. We are located in the highly acclaimed Utica school district.
Sterling Commons is an apartment community located in Macomb County and the 48313 ZIP Code. This area is served by the Utica Community Schools attendance zone.
Unique Features
- conveniently located to shopping and restaurants
- Covered Parking
- Private Basements
- 24- Hour Emergency Maintenance
- Commuity Garden
- On Site Maintenance
- Two Bedroom Townhome Style Apartments
- Private Entrances
- Mature Landscape
- Online Payments
- Spacious Kitchens with GE Appliances
- Community Garden
- On Site Management
- Individual Climate Control
- Play Ground
- Social Activities
Community Amenities
Pool
Business Center
Grill
Trash Pickup - Curbside
- Maintenance on site
- Trash Pickup - Curbside
- Renters Insurance Program
- Business Center
- Pool
- Grill
- Picnic Area
Apartment Features
Washer/Dryer
Air Conditioning
Washer/Dryer Hookup
High Speed Internet Access
Tub/Shower
Disposal
Freezer
Fireplace
Highlights
- High Speed Internet Access
- Washer/Dryer
- Washer/Dryer Hookup
- Air Conditioning
- Heating
- Ceiling Fans
- Cable Ready
- Satellite TV
- Tub/Shower
- Fireplace
- Handrails
Kitchen Features & Appliances
- Disposal
- Pantry
- Oven
- Range
- Freezer
Model Details
- Carpet
- Tile Floors
- Vinyl Flooring
- Dining Room
- Family Room
- Basement
- Linen Closet
- Window Coverings
- Patio
- Garden
Fees and Policies
The fees below are based on community-supplied data and may exclude additional fees and utilities. Use the calculator to add these fees to the base rent.
- One-Time Move-In Fees
-
Application Fee$45
- Dogs Allowed
-
Monthly pet rent$50
-
One time Fee$300
-
Pet Limit3
-
Comments:Call for Details and Restrictions
- Cats Allowed
-
Monthly pet rent$50
-
One time Fee$300
-
Pet Limit3
-
Comments:Call for Details and Restrictions
- Parking
-
Surface Lot--2 Max
Details
Lease Options
-
12 months, 13 months, 14 months, 15 months, 16 months
Property Information
-
Built in 1978
-
72 units/3 stories
- Maintenance on site
- Trash Pickup - Curbside
- Renters Insurance Program
- Business Center
- Grill
- Picnic Area
- Pool
- conveniently located to shopping and restaurants
- Covered Parking
- Private Basements
- 24- Hour Emergency Maintenance
- Commuity Garden
- On Site Maintenance
- Two Bedroom Townhome Style Apartments
- Private Entrances
- Mature Landscape
- Online Payments
- Spacious Kitchens with GE Appliances
- Community Garden
- On Site Management
- Individual Climate Control
- Play Ground
- Social Activities
- High Speed Internet Access
- Washer/Dryer
- Washer/Dryer Hookup
- Air Conditioning
- Heating
- Ceiling Fans
- Cable Ready
- Satellite TV
- Tub/Shower
- Fireplace
- Handrails
- Disposal
- Pantry
- Oven
- Range
- Freezer
- Carpet
- Tile Floors
- Vinyl Flooring
- Dining Room
- Family Room
- Basement
- Linen Closet
- Window Coverings
- Patio
- Garden
| Monday | Closed |
|---|---|
| Tuesday | 9am - 5pm |
| Wednesday | Closed |
| Thursday | 9am - 5pm |
| Friday | Closed |
| Saturday | Closed |
| Sunday | Closed |
Sterling Heights is one of the center suburbs of Detroit, situated in Macomb County just 23 miles from Michigan’s largest city. There are three area interstates that make commuting a breeze: Interstate 75, 94, and 696. Minutes from Sterling Heights apartments is the breathtaking Lake Saint Clair, a picturesque lake with top-notch boating and beach activities.
Need to practice your signature swing? The city has three unique golf courses for that. Clinton River Park and nearby Dodge are two green spaces ideal for the active residents – where amenities include river trails, sports courts, and athletic fields. Lakeside Mall is a fabulous shopping destination with a variety of brands. Folks in the city enjoy sharing a delicious meal in town, followed by an evening concert at Michigan Lottery Amphitheatre.
Learn more about living in Sterling Heights| Colleges & Universities | Distance | ||
|---|---|---|---|
| Colleges & Universities | Distance | ||
| Drive: | 14 min | 6.3 mi | |
| Drive: | 15 min | 7.9 mi | |
| Drive: | 19 min | 9.2 mi | |
| Drive: | 19 min | 9.3 mi |
 The GreatSchools Rating helps parents compare schools within a state based on a variety of school quality indicators and provides a helpful picture of how effectively each school serves all of its students. Ratings are on a scale of 1 (below average) to 10 (above average) and can include test scores, college readiness, academic progress, advanced courses, equity, discipline and attendance data. We also advise parents to visit schools, consider other information on school performance and programs, and consider family needs as part of the school selection process.
The GreatSchools Rating helps parents compare schools within a state based on a variety of school quality indicators and provides a helpful picture of how effectively each school serves all of its students. Ratings are on a scale of 1 (below average) to 10 (above average) and can include test scores, college readiness, academic progress, advanced courses, equity, discipline and attendance data. We also advise parents to visit schools, consider other information on school performance and programs, and consider family needs as part of the school selection process.
View GreatSchools Rating Methodology
Transportation options available in Sterling Heights include Grand Blvd, located 22.5 miles from Sterling Commons. Sterling Commons is near Detroit Metro Wayne County, located 44.1 miles or 64 minutes away.
| Transit / Subway | Distance | ||
|---|---|---|---|
| Transit / Subway | Distance | ||
| Drive: | 34 min | 22.5 mi | |
| Drive: | 35 min | 22.6 mi | |
| Drive: | 35 min | 22.6 mi | |
| Drive: | 35 min | 22.9 mi | |
| Drive: | 36 min | 23.7 mi |
| Commuter Rail | Distance | ||
|---|---|---|---|
| Commuter Rail | Distance | ||
|
|
Drive: | 25 min | 13.4 mi |
|
|
Drive: | 27 min | 16.5 mi |
|
|
Drive: | 24 min | 16.9 mi |
|
|
Drive: | 35 min | 22.7 mi |
| Airports | Distance | ||
|---|---|---|---|
| Airports | Distance | ||
|
Detroit Metro Wayne County
|
Drive: | 64 min | 44.1 mi |
Time and distance from Sterling Commons.
| Shopping Centers | Distance | ||
|---|---|---|---|
| Shopping Centers | Distance | ||
| Walk: | 19 min | 1.0 mi | |
| Walk: | 20 min | 1.0 mi | |
| Drive: | 4 min | 1.3 mi |
| Parks and Recreation | Distance | ||
|---|---|---|---|
| Parks and Recreation | Distance | ||
|
Sterling Heights Nature Center
|
Walk: | 18 min | 0.9 mi |
|
Freedom Hill County Park
|
Drive: | 9 min | 4.6 mi |
|
Burgess-Shadbush Nature Center
|
Drive: | 11 min | 5.8 mi |
|
Troy Historic Village
|
Drive: | 16 min | 8.9 mi |
|
Red Oaks Nature Center and County Park
|
Drive: | 19 min | 10.4 mi |
| Hospitals | Distance | ||
|---|---|---|---|
| Hospitals | Distance | ||
| Drive: | 11 min | 5.1 mi | |
| Drive: | 16 min | 7.7 mi | |
| Drive: | 16 min | 9.0 mi |
Sterling Commons Photos
-
Sterling Commons
-
2BR, 1.5BA - 1300SF
-
-
Sterling Commons Call Today!
-
Living/Dining Area
-
Living/Dining Area
-
Living Area- Fireplace
-
Kitchen/Dining Area
-
Half Bathroom
Models
-
OXFORD
-
2 Bedrooms
-
Oxofrd
-
KENSINGTON
-
2 Bedrooms
-
Kensington
Nearby Apartments
Within 50 Miles of Sterling Commons
-
Aria of Shelby
14973 Milan Ct
Shelby Township, MI 48315
2-3 Br $2,518-$2,959 3.9 mi
-
Everly of Macomb
20930 Lyon Dr
Macomb, MI 48042
2 Br $2,245-$2,674 8.3 mi
-
Kirkway Apartments
8891 Christopher St
Washington Township, MI 48094
2-3 Br $1,899-$2,199 9.0 mi
-
Insignia
4000 Insignia Blvd
Clarkston, MI 48346
2 Br $2,209-$2,559 18.0 mi
Sterling Commons has two bedrooms available with rent ranges from $1,646/mo. to $1,899/mo.
You can take a virtual tour of Sterling Commons on Apartments.com.
What Are Walk Score®, Transit Score®, and Bike Score® Ratings?
Walk Score® measures the walkability of any address. Transit Score® measures access to public transit. Bike Score® measures the bikeability of any address.
What is a Sound Score Rating?
A Sound Score Rating aggregates noise caused by vehicle traffic, airplane traffic and local sources
