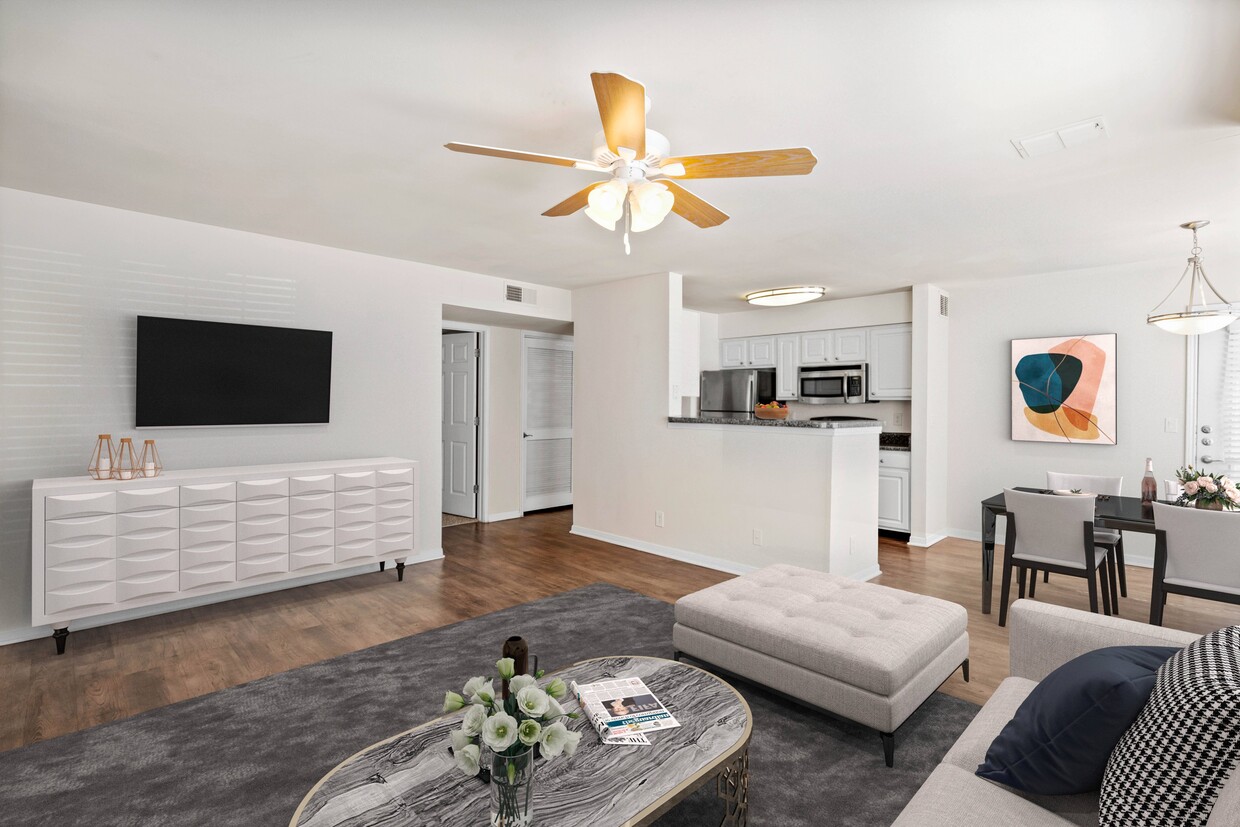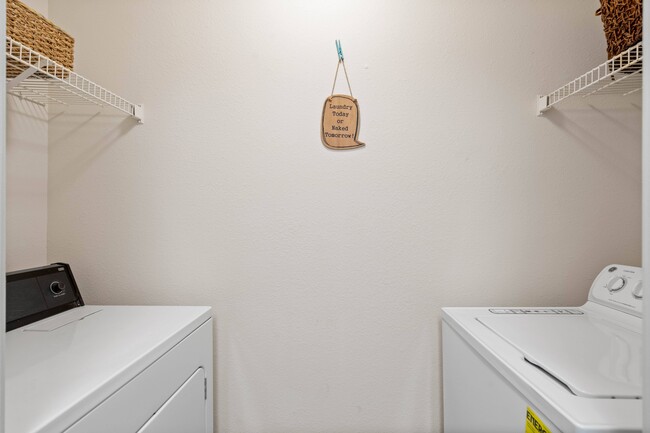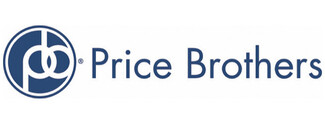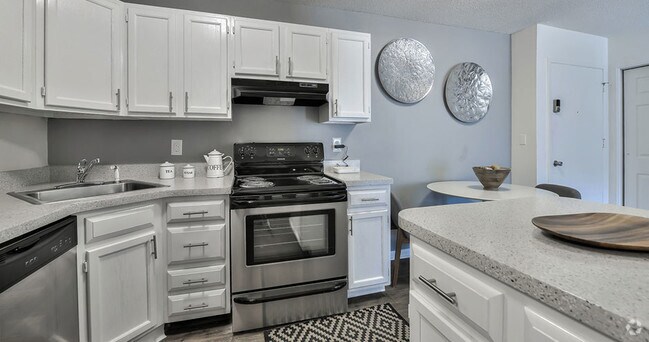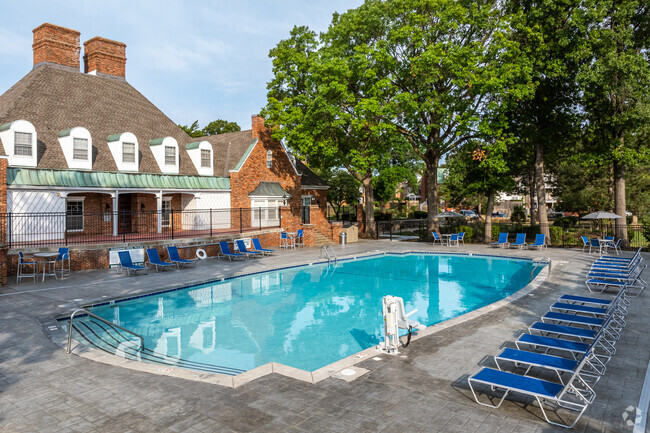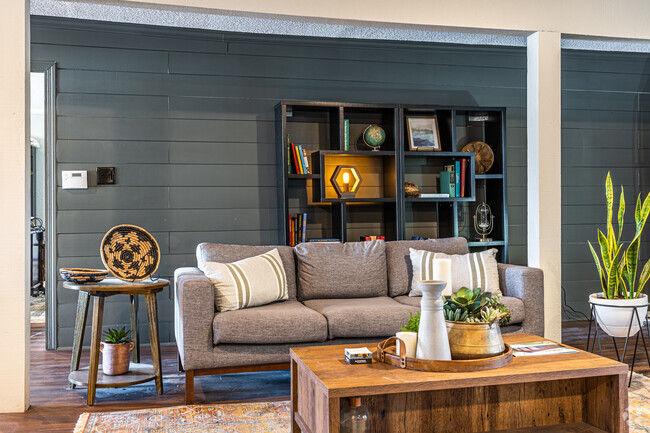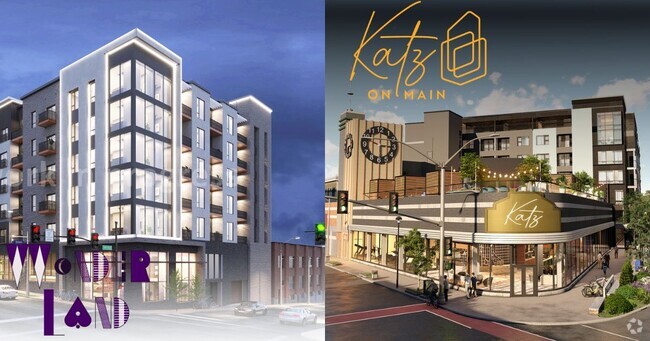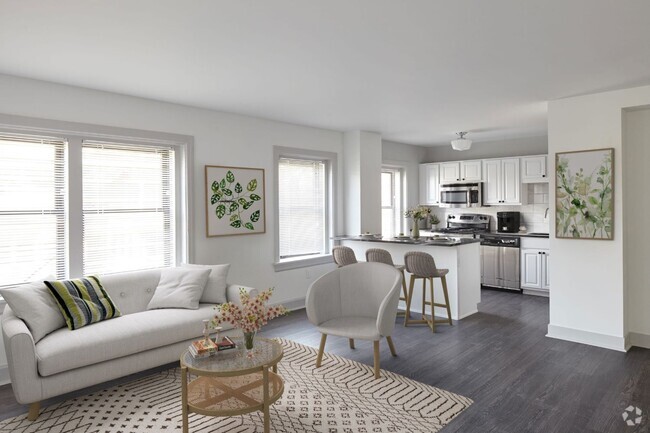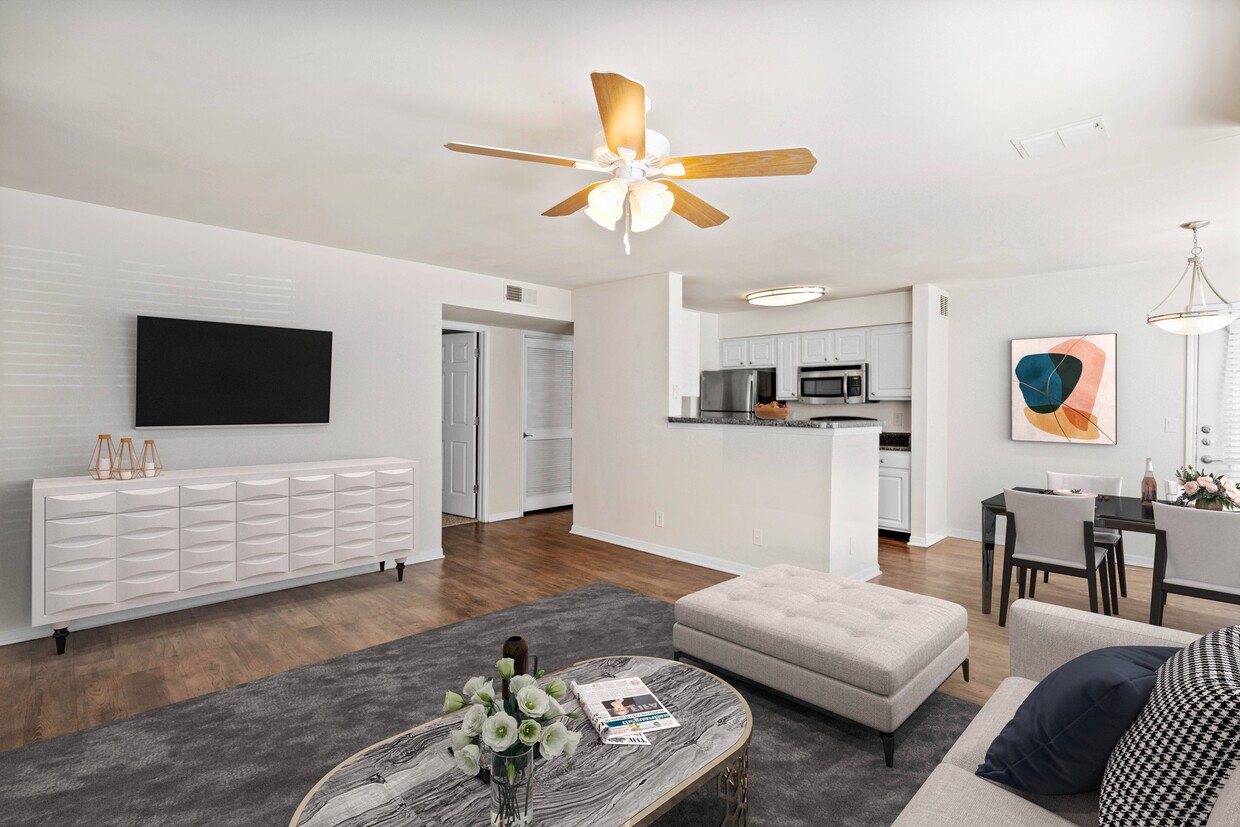-
Monthly Rent
$1,237 - $5,136
-
Bedrooms
1 - 3 bd
-
Bathrooms
1 - 2 ba
-
Square Feet
732 - 1,260 sq ft
Pricing & Floor Plans
-
Unit 0313price $1,305square feet 732availibility Now
-
Unit 0113price $1,305square feet 732availibility Now
-
Unit 2013price $1,330square feet 732availibility Now
-
Unit 1224price $1,335square feet 811availibility Now
-
Unit 0627price $1,440square feet 1,017availibility Now
-
Unit 1918price $1,556square feet 1,017availibility Now
-
Unit 0411price $1,556square feet 1,017availibility Now
-
Unit 1611price $1,495square feet 964availibility Now
-
Unit 2524price $1,361square feet 905availibility May 13
-
Unit 2806price $1,361square feet 905availibility May 21
-
Unit 0926price $1,456square feet 980availibility May 27
-
Unit 2325price $1,411square feet 980availibility Jun 11
-
Unit 1423price $1,501square feet 980availibility Jun 19
-
Unit 0721price $1,820square feet 1,260availibility May 23
-
Unit 1811price $1,678square feet 1,260availibility Jun 19
-
Unit 0313price $1,305square feet 732availibility Now
-
Unit 0113price $1,305square feet 732availibility Now
-
Unit 2013price $1,330square feet 732availibility Now
-
Unit 1224price $1,335square feet 811availibility Now
-
Unit 0627price $1,440square feet 1,017availibility Now
-
Unit 1918price $1,556square feet 1,017availibility Now
-
Unit 0411price $1,556square feet 1,017availibility Now
-
Unit 1611price $1,495square feet 964availibility Now
-
Unit 2524price $1,361square feet 905availibility May 13
-
Unit 2806price $1,361square feet 905availibility May 21
-
Unit 0926price $1,456square feet 980availibility May 27
-
Unit 2325price $1,411square feet 980availibility Jun 11
-
Unit 1423price $1,501square feet 980availibility Jun 19
-
Unit 0721price $1,820square feet 1,260availibility May 23
-
Unit 1811price $1,678square feet 1,260availibility Jun 19
About Stonebriar Woods Apartment Homes
Tour Today! Call, Text, or Schedule Your Visit On Our Website.
Stonebriar Woods Apartment Homes is an apartment community located in Johnson County and the 66213 ZIP Code. This area is served by the Olathe attendance zone.
Unique Features
- BBQ/Picnic Area
- Extra Storage
- Running Trail
- Stainless Steel Appliances*
- Air Conditioner
- Built-In Desk*
- Microwave*
- Ceiling Fan(s)*
- Copy & Fax Service
- Disability Access
- Gourmet Kitchen*
- Nearby Dog Park
- WiFi at Pool
- Wood Burning Fireplace*
- Wooded View*
- Carports Available
- Courtyard Views
- Courtyards
- Grilling Area
- Nearby Golf Course
- Upgraded Blinds and Finishes*
- Wooded Views
- Beautiful Landscaping
- Flexible Rent Payment Options Available
- Sun Deck
- Wheelchair accessible apartments
- Access to Indian Creek Trail
- Balcony/Patio
- Dryer
- OnSiteManagement
- Simulated Wood Floors*
- Easy Access to Shopping & Freeways
- Individual Climate Control
- Study*
- Vaulted Ceilings*
- Washer/Dryer In-Unit
Community Amenities
Pool
Fitness Center
Concierge
Clubhouse
- Wi-Fi
- Maintenance on site
- Property Manager on Site
- Concierge
- Renters Insurance Program
- Online Services
- Public Transportation
- Clubhouse
- Walk-Up
- Fitness Center
- Pool
- Tennis Court
- Volleyball Court
- Walking/Biking Trails
- Sundeck
- Cabana
- Courtyard
- Grill
- Picnic Area
Apartment Features
Washer/Dryer
Air Conditioning
Dishwasher
High Speed Internet Access
Hardwood Floors
Walk-In Closets
Microwave
Refrigerator
Highlights
- High Speed Internet Access
- Wi-Fi
- Washer/Dryer
- Air Conditioning
- Heating
- Ceiling Fans
- Cable Ready
- Satellite TV
- Storage Space
- Tub/Shower
- Fireplace
- Handrails
- Sprinkler System
- Wheelchair Accessible (Rooms)
Kitchen Features & Appliances
- Dishwasher
- Disposal
- Ice Maker
- Stainless Steel Appliances
- Pantry
- Kitchen
- Microwave
- Oven
- Range
- Refrigerator
- Freezer
Model Details
- Hardwood Floors
- Carpet
- Vinyl Flooring
- Dining Room
- Den
- Built-In Bookshelves
- Crown Molding
- Vaulted Ceiling
- Views
- Walk-In Closets
- Linen Closet
- Balcony
- Patio
- Deck
Fees and Policies
The fees below are based on community-supplied data and may exclude additional fees and utilities.
- One-Time Move-In Fees
-
Administrative Fee$125
-
Application Fee$50
- Dogs Allowed
-
Monthly pet rent$25
-
One time Fee$300
-
Pet deposit$0
-
Pet Limit2
-
Restrictions:Restrictions: Aggressive dog breeds including, but not limited to, Pit Bull, American Staffordshire Terrier, Rottweiler, German Shepherd, Malamute, Doberman Pinscher, Chow, Great Dane, Saint Bernard, Akita, Wolf Hybrid, and any mixed breed that includes the aforementioned, are specifically prohibited and Landlord has discretion to limit other breeds. Inherently dangerous or exotic, feral or wild animals are prohibited.
-
Comments:The non-refundable fee is $300 for 1 pet, and $500 for 2 pets.
- Cats Allowed
-
Monthly pet rent$25
-
One time Fee$300
-
Pet deposit$0
-
Pet Limit2
-
Restrictions:Restrictions: Aggressive dog breeds including, but not limited to, Pit Bull, American Staffordshire Terrier, Rottweiler, German Shepherd, Malamute, Doberman Pinscher, Chow, Great Dane, Saint Bernard, Akita, Wolf Hybrid, and any mixed breed that includes the aforementioned, are specifically prohibited and Landlord has discretion to limit other breeds. Inherently dangerous or exotic, feral or wild animals are prohibited.
-
Comments:The non-refundable fee is $300 for 1 pet, and $500 for 2 pets.
- Parking
-
CoveredCarport$40/mo1 Max, Assigned Parking
-
OtherPermit Parking$10/mo1 Max
-
GarageGarage, remotes available with a $50 deposit.$85 - $100/mo1 Max, Assigned Parking
Details
Lease Options
-
None
-
Short term lease
Property Information
-
Built in 1996
-
476 units/2 stories
- Wi-Fi
- Maintenance on site
- Property Manager on Site
- Concierge
- Renters Insurance Program
- Online Services
- Public Transportation
- Clubhouse
- Walk-Up
- Sundeck
- Cabana
- Courtyard
- Grill
- Picnic Area
- Fitness Center
- Pool
- Tennis Court
- Volleyball Court
- Walking/Biking Trails
- BBQ/Picnic Area
- Extra Storage
- Running Trail
- Stainless Steel Appliances*
- Air Conditioner
- Built-In Desk*
- Microwave*
- Ceiling Fan(s)*
- Copy & Fax Service
- Disability Access
- Gourmet Kitchen*
- Nearby Dog Park
- WiFi at Pool
- Wood Burning Fireplace*
- Wooded View*
- Carports Available
- Courtyard Views
- Courtyards
- Grilling Area
- Nearby Golf Course
- Upgraded Blinds and Finishes*
- Wooded Views
- Beautiful Landscaping
- Flexible Rent Payment Options Available
- Sun Deck
- Wheelchair accessible apartments
- Access to Indian Creek Trail
- Balcony/Patio
- Dryer
- OnSiteManagement
- Simulated Wood Floors*
- Easy Access to Shopping & Freeways
- Individual Climate Control
- Study*
- Vaulted Ceilings*
- Washer/Dryer In-Unit
- High Speed Internet Access
- Wi-Fi
- Washer/Dryer
- Air Conditioning
- Heating
- Ceiling Fans
- Cable Ready
- Satellite TV
- Storage Space
- Tub/Shower
- Fireplace
- Handrails
- Sprinkler System
- Wheelchair Accessible (Rooms)
- Dishwasher
- Disposal
- Ice Maker
- Stainless Steel Appliances
- Pantry
- Kitchen
- Microwave
- Oven
- Range
- Refrigerator
- Freezer
- Hardwood Floors
- Carpet
- Vinyl Flooring
- Dining Room
- Den
- Built-In Bookshelves
- Crown Molding
- Vaulted Ceiling
- Views
- Walk-In Closets
- Linen Closet
- Balcony
- Patio
- Deck
| Monday | 9:30am - 5:30pm |
|---|---|
| Tuesday | 9:30am - 5:30pm |
| Wednesday | 9:30am - 5:30pm |
| Thursday | 9:30am - 5:30pm |
| Friday | 9:30am - 5:30pm |
| Saturday | 10am - 5pm |
| Sunday | Closed |
Situated about ten miles southwest of Kansas City, Overland Park is a dynamic suburb brimming with vibrant amenities in a laidback locale. Overland Park offers suburban staples like tranquil residential neighborhoods, excellent schools, and the sprawling retail destination Oak Park Mall. However, Overland Park also provides a small-town feel that is most evident in its charming downtown, which features a combination of specialty boutiques and diverse restaurants in historic buildings.
Overland Park is home to numerous metropolitan amenities as well, including the popular Prairiefire complex, which touts countless shops, restaurants, a museum, and a movie theater in a singular, walkable area. The city also contains the Overland Park Arboretum and Botanical Gardens, Deanna Rose Children’s Farmstead, and the Sprint World Headquarters Campus.
Overland Park residents enjoy an affordable cost of living, along with a wide variety of apartments available for rent.
Learn more about living in Overland Park| Colleges & Universities | Distance | ||
|---|---|---|---|
| Colleges & Universities | Distance | ||
| Drive: | 5 min | 2.1 mi | |
| Drive: | 11 min | 5.3 mi | |
| Drive: | 16 min | 7.7 mi | |
| Drive: | 27 min | 16.8 mi |
 The GreatSchools Rating helps parents compare schools within a state based on a variety of school quality indicators and provides a helpful picture of how effectively each school serves all of its students. Ratings are on a scale of 1 (below average) to 10 (above average) and can include test scores, college readiness, academic progress, advanced courses, equity, discipline and attendance data. We also advise parents to visit schools, consider other information on school performance and programs, and consider family needs as part of the school selection process.
The GreatSchools Rating helps parents compare schools within a state based on a variety of school quality indicators and provides a helpful picture of how effectively each school serves all of its students. Ratings are on a scale of 1 (below average) to 10 (above average) and can include test scores, college readiness, academic progress, advanced courses, equity, discipline and attendance data. We also advise parents to visit schools, consider other information on school performance and programs, and consider family needs as part of the school selection process.
View GreatSchools Rating Methodology
Transportation options available in Overland Park include Crossroads On Main At 19Th St Sb, located 17.3 miles from Stonebriar Woods Apartment Homes. Stonebriar Woods Apartment Homes is near Kansas City International, located 35.2 miles or 46 minutes away.
| Transit / Subway | Distance | ||
|---|---|---|---|
| Transit / Subway | Distance | ||
| Drive: | 24 min | 17.3 mi | |
| Drive: | 25 min | 17.6 mi | |
| Drive: | 25 min | 17.8 mi | |
| Drive: | 25 min | 17.8 mi | |
| Drive: | 25 min | 18.0 mi |
| Commuter Rail | Distance | ||
|---|---|---|---|
| Commuter Rail | Distance | ||
|
|
Drive: | 26 min | 17.7 mi |
|
|
Drive: | 29 min | 22.1 mi |
|
|
Drive: | 35 min | 26.7 mi |
|
|
Drive: | 43 min | 32.8 mi |
| Airports | Distance | ||
|---|---|---|---|
| Airports | Distance | ||
|
Kansas City International
|
Drive: | 46 min | 35.2 mi |
Time and distance from Stonebriar Woods Apartment Homes.
| Shopping Centers | Distance | ||
|---|---|---|---|
| Shopping Centers | Distance | ||
| Walk: | 11 min | 0.6 mi | |
| Drive: | 3 min | 1.2 mi | |
| Drive: | 3 min | 1.5 mi |
| Parks and Recreation | Distance | ||
|---|---|---|---|
| Parks and Recreation | Distance | ||
|
Deanna Rose Children's Farmstead
|
Drive: | 6 min | 3.4 mi |
|
Mahaffie Stagecoach Stop & Farm
|
Drive: | 10 min | 4.7 mi |
|
Ernie Miller Nature Center
|
Drive: | 14 min | 7.4 mi |
|
Ironwoods Park - Prairie Oak Nature Center
|
Drive: | 13 min | 8.3 mi |
|
Shawnee Mission Park
|
Drive: | 17 min | 9.7 mi |
| Hospitals | Distance | ||
|---|---|---|---|
| Hospitals | Distance | ||
| Drive: | 4 min | 2.3 mi | |
| Drive: | 8 min | 3.5 mi | |
| Drive: | 7 min | 3.9 mi |
| Military Bases | Distance | ||
|---|---|---|---|
| Military Bases | Distance | ||
| Drive: | 56 min | 41.3 mi |
Property Ratings at Stonebriar Woods Apartment Homes
The stonebriar woods staff is top notch.The office staff, maintenance, events, etc are all great.
Property Manager at Stonebriar Woods Apartment Homes, Responded To This Review
We appreciate the kind words! We truly care about our residents and community. Please don't hesitate to contact our office directly if we can ever assist you!
The property location is really good on 119th and Quivira road. But the apartments are really old. The maintenance service you get after 3 days you call. Seems that they are always short on maintenance staff. And takes good time to fix things. I honestly forgot to check apartment carpet and realize that the carpet has lots of dog hair. I had to pay to professional to clean the carpet since they did not take any action. Actually I complained and was offered to shampoo. They even do not know that dog hair doesn't go shampooing carpet. Very poor service on maintenance and rude reply from staff people.
Property Manager at Stonebriar Woods Apartment Homes, Responded To This Review
Thank you for taking the time to share your feedback. Our team works hard to provide our residents with the best support possible and are disheartened that you feel this wasn’t your experience. Your feedback is what drives us to improve and given the chance, we’d like to look into the issues you’re experiencing. Please reach out to our property manager at 913-685-3700 so she may listen and work towards a resolution. We look forward to assisting you!
These apartments are fine. We are in one of the non-updated units and so it's nothing special in terms of the interior. But, no complaining, it's worked great. The sound insulation here seems great – we can hear our neighbors but they are really quiet (even when playing guitar, for example) and we haven't found it distracting. The biggest downside here has been the energy use. The windows are quite lacking. I requested to have them replaced because they are fogged but was told that the window company is not working due to COVID. (?!?!) Plan on $150 electric bills in the summer and winter. The office staff are very friendly and maintenance is prompt. It's a quiet neighborhood.
Property Manager at Stonebriar Woods Apartment Homes, Responded To This Review
Thank you for providing us with your feedback. We’re disappointed to hear that you are unhappy. We’d appreciate the opportunity to go over your concerns and work towards appropriate solutions for you. Please contact our property manager at (913) 685-3700. We look forwards to assisting you!
Living here for the past 9months and i just love it. Excellent community and the management is good too.
Property Manager at Stonebriar Woods Apartment Homes, Responded To This Review
Thank you for your comments! It is truly our pleasure to assist you and provide you your home! Please don't hesitate to reach out to us if we can be of assistance!
The times that I have notified the office persons that something needed repair friendly help arrived in a timely manner. Everyone in the office is super helpful and friendly.
Property Manager at Stonebriar Woods Apartment Homes, Responded To This Review
Thank you for your kind review! We are happy to hear that you have had positive experiences with our maintenance team and office staff. Please feel free to reach out if we can be of assistance to you! -The Stonebriar Woods Team
My husband and I have lived here for one month and have loved it. Laura made the move in process easy and she is so nice! Maintenance has been quick to fix any issues and staff have always followed up. Neighborhood is quiet and we feel safe here. Gym area is really nice and clean! Would recommend living here!
Property Manager at Stonebriar Woods Apartment Homes, Responded To This Review
Thank you for the review! We are thrilled you have chosen Stonebriar Woods as your home! It is our pleasure to assist you – Welcome Home!
I have been in this bad complex for less than one month. I can say that these people are not professional at all. Before we lease with them we agreed about taking one apartment and they gave us an welcome letter then suddenly the called me saying the people in that unit changed their mind and will stay!!!!!!! Then we leased another apartment (I wish not) they told me everything is good in the apartment, but the A/C was not working in my first day and I could not stay there. Bugs from different kinds especially spiders are normally there in the apartment, when I asked them to come to check the cracks in their windows and doors it took them 3 times to respond and come and did nothing. They will charge a pest control fee every month but imagine that when I asked them to spray the apartment they even did not do that. I wish I listened to all the previous reviews about the leasing office staff, maintenance and bugs trust me guys they are all true.
What a terrible terrible place. I wish I could take back the two years of living I did here. Without fail something would break once a month. That would take a month to get fixed. I lived with windows that froze and barely keep the cold out for 2 years. Please do not live here for your sake and mine. I do not want these people to make anymore money and do not want you to waste it to live in something thats a little better than a tent. PLEASE MOVE ON ELSEWHERE.
Sure he location is grea, but it is not worth living in a run down constantly needing to be fixed place. I also love that I have to ask 5 times to get things fixed around here. I am patiently awaiting the end of my lease , so I can move to a newer place. I'm beginning to not care about price as long as I am comfortable. With this place though you pay a lot to be uncomfortable. You can do so much better. I feel bad for the people that I see move in here.
I have lived at The Preserve at Overland Park, now StoneBriar Woods, for the past 3 years. Towards the beginning of the year, the property was purchased by Price Brothers. The Preserve, and AMC (the old owners/managers) had a bad reputation for many different reasons. I personally had very few problems with them. Since the Price Brothers have purchased the property, I cant begin to tell you how much worse it has become. They are trying to make it look like they are doing upgrades and remodeling, but its all a front. The maintenance is awful. They cant get anything fixed properly. Most of the staff I have encountered has been rude with the worst being Rachell, a leasing agent. She flat out refused to tell me the amount of my rent(water,trash,sewer,pest control). I went to the office and was speaking with someone else. Rachell came over just to be degrading, condescending,and argumentative. My AC hasn't worked most of the summer. I've made several maintenance request and nothing gets done. I even had a mntnce man come to my door to tell me that he wasnt going to work on my AC. He would have someone come look at it the next day. 2 days later, still no one. I stop in the office and they have another maintenance man call me. He just gave me reasons why he couldn't come repair it. After arguing with him for 45min, he agreed to come. He told me he wasn't going to get paid for the overtime. I understand his point of view, but that is a problem with the management company policy, not mine. They don't care about making their residents feel at home. Changing the name to STONEBRIAR WOODS isn't going to do them any good, if the level of service the provide is worse than the preceding reputation. I have even spoke with the District Manager over StoneBriar Woods, Deena. She was very good at giving me text book answers to my concerns, but ultimately no help. Don't even waste your time talking to the property manager, Renee. She put maintenance request to have the weather strip redone around the doors. 2 weeks later it still wasn't done. After I sent a follow up email to her & Deena, someone came out and completed the work order, but it was just that. To call the work order complete. You can see daylight around the door still. I cant wait to run from the Price Brothers. In my opinion, they are awful. Easily the worst management company I have personally interacted with. My advice is to think twice before you even come look at this property, let alone sign a lease.
I have lived her almost a year now and,I love the layout of my apartment with the forest views outside my window. Upon move-in the ice maker and bathroom vent did not work, there were ants and crickets throughout the apartment, the washer did not work properly, and all painted surfaces were still "tacky". All of the cable/phone/internet jacks were painted over and needed replacement before they were usable. It took 6 weeks and nearly a dozen trips to the office to get everything fixed. Every time it rains my windows leak and all that maintenance will do is lay another heavy layer of caulking along the top of the window. This has been done 3 times now, and the windows still leak. The gym looks nice, but the equipment is in pitiful shape. If you get home later in the evening (9 or later) good luck finding parking close to your apartment; I typically have to park more than 100 yards from my apartment at night. I am an easy going and very patient resident, but I am having trouble finding anything positive to say about the way this apartment complex is managed and maintained.
They changed the name to avoid all the bad reviews. Previously The Preserve apartments used to be owned by AMC bought out by price brothers all these people have is one thing in mind when you look at the properties... How much they can sucker you into paying. Also make sure when you sign a 12 month lease you give 60 days notice or the "market price" will be about 300$ more and they will tell you that you have no option to pay an extra month before moving. Poor management actually had to spell out the illegal wording in the old AMC contract and PB contract with the manager who proceeded to talk over me. I recommend 3 friends to this place so now they are stuck in this outdated place as well. Be very careful this is not a post because of what happened to me. I will not go into too many details but worst living arrangement I have ever experienced.
I love the location and layout of my apartment. But I have lived here for a year and a half and it is horribly run. Every time I complain they say "management just changed and we are improving". My air conditioning has stopped working both summers and the first summer it took 3 days of me calling incessantly to fix. My garbage disposal stopped working and it took over 3 weeks to fix. My washer has flooded twice. I have had multiple issues with both toilets in my apartment. The entire point of renting is for them to take care of issues like that and it is downright appalling that they can't take simple care of their residents. I do not recommend living here to anyone.
I have had nothing but problems with management. Once you are signed up and have your keys they could care less about you. They also don't want anyone around when they are signing someone else up for a lease.
Reasonable rent, friendly staff, spacious rooms. Close to Intestate access. Quiet area.
We have lived at The Preserve at Overland Park for a full year now, and love it! In fact, when we were given the opportunity to extend our lease another 6 months, we jumped at the chance! Our newly renovated apartment feels more like a home than any rental we've had before. The upgraded appliances, cabinetry, and flooring make it feel so much more warm and inviting. It is a quiet community and our neighbors are great. The office staff is always friendly and helpful; the grounds are clean and well cared for and the few times we've called on maintenance they were responsive and knowledgeable. We have rented from several other communities around the Metro and never before have we had such a positive renting experience -The Preserve is definitely the best community we've lived in and we highly recommend!
I've lived here for about 6 years. Sad to say this will be my last lease here. Once the new management team took over things changed. The biggest changes were in the lease renewing process and maintenance responsiveness. It's really sad to see the apartment complex change in such a negative way.
I loved my home, yes my HOME for 6 years. My relationship with management and maintenance staff was great but now the constant change makes me uneasy and curious as to why staff cant be kept. It also makes for issues with maintenance request.
Great location. Close to everything. Highways, restaurants, stores, mall, recreational activities, bars , colleges, librairies all in the paume of your hands. The complexe is we'll taken care. Looks clean and quiet. Maintenance is relatively responsive. Great people in the management. Really a place to call home. The down side for me is the big size of windows which look great but cost you more in the winter for less insulation. May be because I have the Upstair. I dont know... Joel.
Maintenance at this place is the absolute worst. It can forever to get anything fixed and even then it will not be done correctly. They charge you an arm and a leg for the location and then do not provide services to back up the price. It's a joke.
You May Also Like
Stonebriar Woods Apartment Homes has one to three bedrooms with rent ranges from $1,237/mo. to $5,136/mo.
Yes, to view the floor plan in person, please schedule a personal tour.
Similar Rentals Nearby
What Are Walk Score®, Transit Score®, and Bike Score® Ratings?
Walk Score® measures the walkability of any address. Transit Score® measures access to public transit. Bike Score® measures the bikeability of any address.
What is a Sound Score Rating?
A Sound Score Rating aggregates noise caused by vehicle traffic, airplane traffic and local sources
