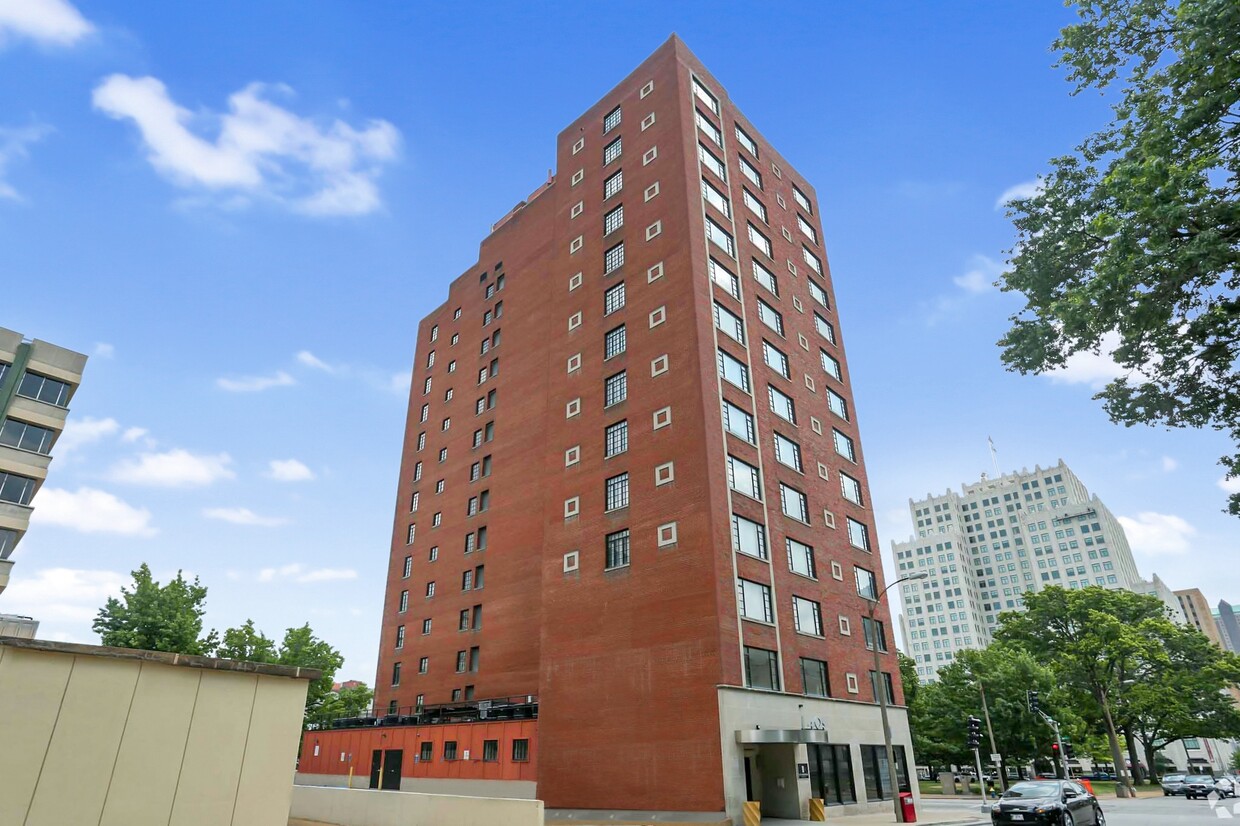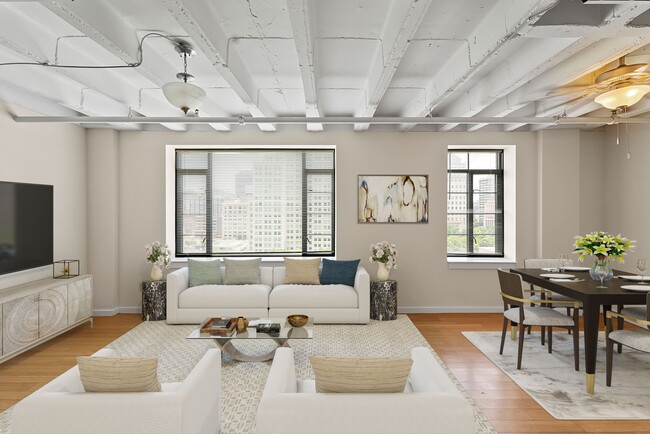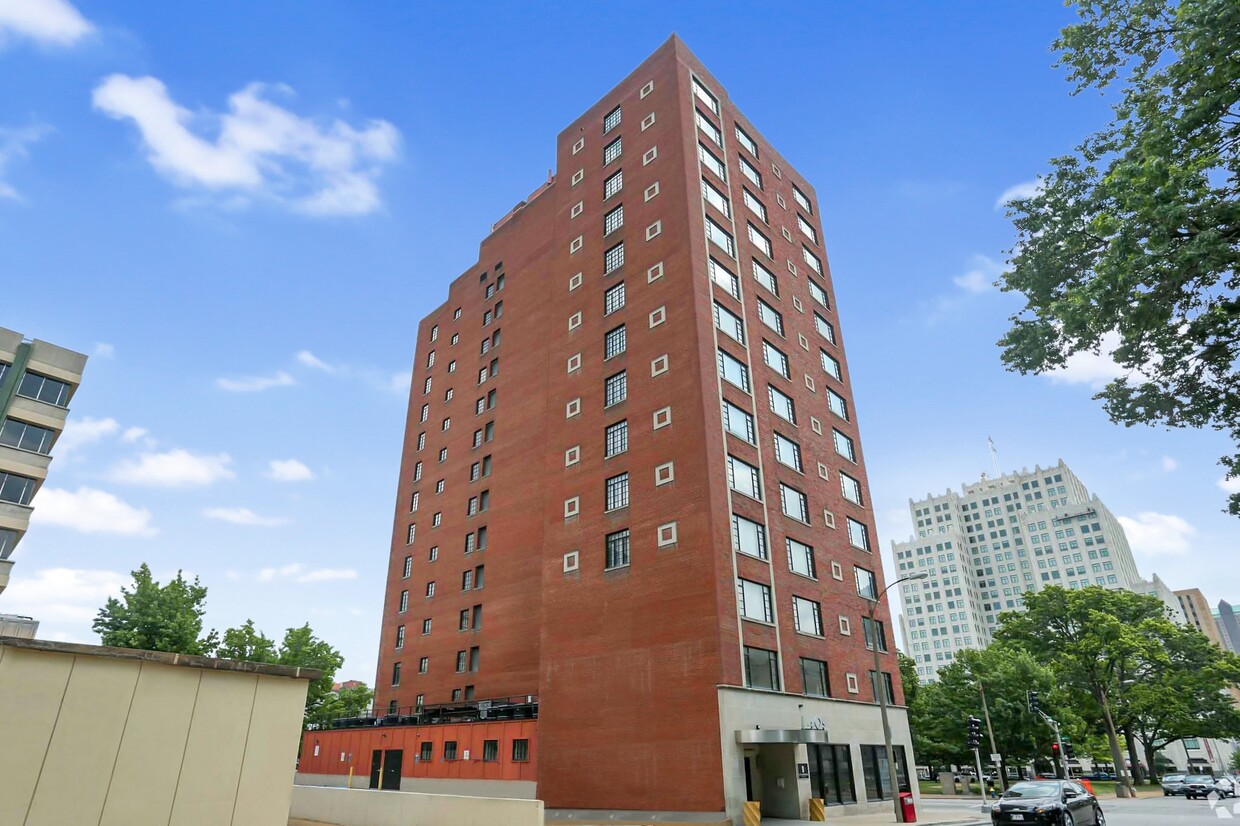-
Monthly Rent
$1,195 - $1,240
-
Bedrooms
2 bd
-
Bathrooms
2 ba
-
Square Feet
1,020 - 1,120 sq ft
A city has a spirit and each day is an opportunity for new experiences. Welcome to Storyboard on Pine, located in the heart of St. Louis, MO; where the energy and vibrancy of St. Louis' past and present meet. Centered in the neighborhood of Downtown West, Storyboard offers residents two-bedroom apartments in large, two-bathroom floor plans. Step into your boutique apartment building using your pin and take the elevator to your private hallway with only three apartments per floor. The LED lighting allows you to take it all in. The laundry facility and other amenities mean you don't have to leave home to run errands. Your apartment home comes equipped with black appliances and high-quality cabinetry. Upscale details like bamboo wood flooring, contemporary tiled bathrooms, carpet in the bedrooms, and private bedrooms were designed with you in mind. The large windows and amazing views throughout welcome the buzz of the city while the manicured grounds of Soldier's Memorial, Central Library, and Eternal Flame Park immediately surrounding the building offer a level of relaxation. Your point of view is both defined and ever-changing like the spirit of the city around you. It matters where you live, so live where you matter.
Pricing & Floor Plans
-
Unit 14051403price $1,240square feet 1,050availibility Now
-
Unit 1405-701price $1,195square feet 1,120availibility May 15
-
Unit 1405-402price $1,205square feet 1,020availibility Jun 29
-
Unit 14051403price $1,240square feet 1,050availibility Now
-
Unit 1405-701price $1,195square feet 1,120availibility May 15
-
Unit 1405-402price $1,205square feet 1,020availibility Jun 29
About Storyboard on Pine
A city has a spirit and each day is an opportunity for new experiences. Welcome to Storyboard on Pine, located in the heart of St. Louis, MO; where the energy and vibrancy of St. Louis' past and present meet. Centered in the neighborhood of Downtown West, Storyboard offers residents two-bedroom apartments in large, two-bathroom floor plans. Step into your boutique apartment building using your pin and take the elevator to your private hallway with only three apartments per floor. The LED lighting allows you to take it all in. The laundry facility and other amenities mean you don't have to leave home to run errands. Your apartment home comes equipped with black appliances and high-quality cabinetry. Upscale details like bamboo wood flooring, contemporary tiled bathrooms, carpet in the bedrooms, and private bedrooms were designed with you in mind. The large windows and amazing views throughout welcome the buzz of the city while the manicured grounds of Soldier's Memorial, Central Library, and Eternal Flame Park immediately surrounding the building offer a level of relaxation. Your point of view is both defined and ever-changing like the spirit of the city around you. It matters where you live, so live where you matter.
Storyboard on Pine is an apartment community located in St. Louis City County and the 63103 ZIP Code. This area is served by the St. Louis City attendance zone.
Unique Features
- Boutique Style Living
- Fantastic Downtown View
- High End Cabinetry
- High Speed Internet
- Jogging and Walking Trails
- Smoke-Free
- Spectacular Views
- 3 Units Per Floor
- Carpet/Bedroom
- Controlled Access
- Fully Tiled Bathrooms
- Walkable Neighborhood
- Bamboo Wood Floors
- 24 Hour Maintenence
- Controlled Access Entry
- Pet Waste Stations
- 24 Hour Availability
- Camera System
- Contemporary Window Blinds
- Private Bedrooms
- 3 Blocks from Metro
- Island or L Shaped Kitchens
- On-Site Laundry
Community Amenities
Laundry Facilities
Elevator
Controlled Access
Key Fob Entry
- Laundry Facilities
- Controlled Access
- 24 Hour Access
- Renters Insurance Program
- Online Services
- Pet Play Area
- Public Transportation
- Key Fob Entry
- Elevator
- Storage Space
- Disposal Chutes
- Bicycle Storage
- Walking/Biking Trails
- Courtyard
- Picnic Area
- Private Bathroom
- Walk To Campus
Apartment Features
Air Conditioning
Dishwasher
Loft Layout
High Speed Internet Access
Hardwood Floors
Walk-In Closets
Microwave
Refrigerator
Highlights
- High Speed Internet Access
- Air Conditioning
- Heating
- Ceiling Fans
- Smoke Free
- Cable Ready
- Trash Compactor
- Storage Space
- Tub/Shower
- Intercom
- Sprinkler System
Kitchen Features & Appliances
- Dishwasher
- Disposal
- Ice Maker
- Pantry
- Eat-in Kitchen
- Kitchen
- Microwave
- Oven
- Range
- Refrigerator
- Freezer
Model Details
- Hardwood Floors
- Carpet
- Tile Floors
- Dining Room
- Family Room
- Views
- Walk-In Closets
- Linen Closet
- Loft Layout
- Double Pane Windows
- Window Coverings
- Large Bedrooms
Fees and Policies
The fees below are based on community-supplied data and may exclude additional fees and utilities.
- One-Time Move-In Fees
-
Administrative Fee$325
-
Application Fee$52
- Dogs Allowed
-
No fees required
-
Requirements:Declawed, Spayed/Neutered
-
Comments:Under 35 lbs. (+$50/Month), 36-70 lbs. (+$100/Month), Over 70 lbs. (+$150/Month)
- Cats Allowed
-
No fees required
-
Requirements:Declawed, Spayed/Neutered
-
Comments:Under 35 lbs. (+$50/Month), 36-70 lbs. (+$100/Month), Over 70 lbs. (+$150/Month)
- Parking
-
Street--1 Max
-
Other--
Details
Lease Options
-
3, 4, 5, 6, 7, 8, 9, 10, 11, 12, 13, 14, 15, 16, 17, 18
Property Information
-
Built in 2008
-
36 units/14 stories
- Laundry Facilities
- Controlled Access
- 24 Hour Access
- Renters Insurance Program
- Online Services
- Pet Play Area
- Public Transportation
- Key Fob Entry
- Elevator
- Storage Space
- Disposal Chutes
- Courtyard
- Picnic Area
- Bicycle Storage
- Walking/Biking Trails
- Private Bathroom
- Walk To Campus
- Boutique Style Living
- Fantastic Downtown View
- High End Cabinetry
- High Speed Internet
- Jogging and Walking Trails
- Smoke-Free
- Spectacular Views
- 3 Units Per Floor
- Carpet/Bedroom
- Controlled Access
- Fully Tiled Bathrooms
- Walkable Neighborhood
- Bamboo Wood Floors
- 24 Hour Maintenence
- Controlled Access Entry
- Pet Waste Stations
- 24 Hour Availability
- Camera System
- Contemporary Window Blinds
- Private Bedrooms
- 3 Blocks from Metro
- Island or L Shaped Kitchens
- On-Site Laundry
- High Speed Internet Access
- Air Conditioning
- Heating
- Ceiling Fans
- Smoke Free
- Cable Ready
- Trash Compactor
- Storage Space
- Tub/Shower
- Intercom
- Sprinkler System
- Dishwasher
- Disposal
- Ice Maker
- Pantry
- Eat-in Kitchen
- Kitchen
- Microwave
- Oven
- Range
- Refrigerator
- Freezer
- Hardwood Floors
- Carpet
- Tile Floors
- Dining Room
- Family Room
- Views
- Walk-In Closets
- Linen Closet
- Loft Layout
- Double Pane Windows
- Window Coverings
- Large Bedrooms
| Monday | 8:30am - 5pm |
|---|---|
| Tuesday | 8:30am - 5pm |
| Wednesday | 8:30am - 5pm |
| Thursday | 8:30am - 5pm |
| Friday | 8:30am - 5pm |
| Saturday | Closed |
| Sunday | Closed |
As the name implies, Downtown West Saint Louis is west of the downtown district, a few miles from the Mississippi River. This vibrant urban neighborhood is about three miles from the renowned Gateway Arch monument and houses some of the city’s biggest attractions and landmarks. Neighboring office buildings, a diverse selection of restaurants, and vast museums, Downtown West is also home to the Saint Louis Wheel, the Enterprise Center, and the Stifel Theatre. Urban parks and plazas add a breath of fresh air in this urban hub. Green spaces such as Aloe Plaza, Memorial Plaza, and Kaufman Park host community events like Taste of Saint Louis. Of course, being next to Downtown Saint Louis means residents only have to walk a few blocks to experience more thrilling nightlife sports, eateries, and attractions. And if that’s not enough, Downtown West offers quick access to Grand Center, the city’s arts district filled with galleries, museums, theaters and more.
Learn more about living in Downtown West St Louis| Colleges & Universities | Distance | ||
|---|---|---|---|
| Colleges & Universities | Distance | ||
| Drive: | 3 min | 1.5 mi | |
| Drive: | 4 min | 2.7 mi | |
| Drive: | 7 min | 3.8 mi | |
| Drive: | 8 min | 3.9 mi |
 The GreatSchools Rating helps parents compare schools within a state based on a variety of school quality indicators and provides a helpful picture of how effectively each school serves all of its students. Ratings are on a scale of 1 (below average) to 10 (above average) and can include test scores, college readiness, academic progress, advanced courses, equity, discipline and attendance data. We also advise parents to visit schools, consider other information on school performance and programs, and consider family needs as part of the school selection process.
The GreatSchools Rating helps parents compare schools within a state based on a variety of school quality indicators and provides a helpful picture of how effectively each school serves all of its students. Ratings are on a scale of 1 (below average) to 10 (above average) and can include test scores, college readiness, academic progress, advanced courses, equity, discipline and attendance data. We also advise parents to visit schools, consider other information on school performance and programs, and consider family needs as part of the school selection process.
View GreatSchools Rating Methodology
Property Ratings at Storyboard on Pine
Love the location and the character of the building. Great views as well!
The property was owned by a bank for a few years and had some issues, but new management/ownership is awesome. They truly work hard and have turned the place around. I am very excited for some of their renovations to be complete as well.
Property Manager at Storyboard on Pine, Responded To This Review
Thank you so much for the review. We truly appreciate it!
For the price in 2014, this place was truly a steal. The apartment was beautiful and still is. Now for the problems that have arisen and have caused a decline; there are about 7 washers and dryers but only 2 of them work at any single time. PARKING! If there is a blues game or an event at the Enterprise center you may not have a place to park at all. There is only one street block where we can park for free and the public has access to the same spots as long as they feed the meter. This also means your car is a sitting duck and will at very minimum be scouted to be broken into at least once. The rent will raise but the lack of amenities and lack of parking will stay the same. Although the homeless dont bother anyone but themselves at times, you will see them spending their day at the park directly across the street from the entrance. Urine stains near the lobby entrance from dogs. The lobby will smell like garbage a couple times a month. They do have weekly cleaning service though. This is not a terrible place to live but these are things you will have to get used to.
Property Manager at Storyboard on Pine, Responded To This Review
Hi, our company recently took over management here. We have replaced the laundry machines and gotten rid of the odor in the lobby (which was being caused by the trash chutes and dumpster area - we deep cleaned these spaces). We are also working on improving parking and cleaning the exterior of the building. Thanks!
Storyboard on Pine Photos
-
Storyboard on Pine
-
-
-
-
-
-
-
-
Models
-
2 Bedrooms
-
2 Bedrooms
-
Pine B1 Floor Plan
-
2 Bedrooms
Nearby Apartments
Within 50 Miles of Storyboard on Pine
View More Communities-
Storyboard on Wisteria
1456 Wisteria Ct
Swansea, IL 62226
2-3 Br $1,315 12.4 mi
-
Storyboard on Rockwood
2213 Rockwood Dr
Belleville, IL 62221
2-3 Br $1,395 15.0 mi
-
Storyboard on Carol Ann
714 Carol Ann Dr
O'Fallon, IL 62269
2-3 Br $1,550 15.2 mi
-
Storyboard on Park Entrance
825 Park Entrance Pl
O'Fallon, IL 62269
2 Br $1,379-$1,430 16.2 mi
-
Storyboard on Shan
2800 Shan Dr
Belleville, IL 62221
2 Br $1,465-$1,570 17.0 mi
-
Storyboard on Lancashire
805-817 Lancashire Dr
Edwardsville, IL 62025
2 Br Call for Rent 17.2 mi
Storyboard on Pine has two bedrooms available with rent ranges from $1,195/mo. to $1,240/mo.
Yes, to view the floor plan in person, please schedule a personal tour.
Storyboard on Pine is in Downtown West St Louis in the city of Saint Louis. Here you’ll find three shopping centers within 0.7 mile of the property. Five parks are within 4.6 miles, including Serra Sculpture Park, Jefferson National Expansion Memorial, and Lafayette Park.
What Are Walk Score®, Transit Score®, and Bike Score® Ratings?
Walk Score® measures the walkability of any address. Transit Score® measures access to public transit. Bike Score® measures the bikeability of any address.
What is a Sound Score Rating?
A Sound Score Rating aggregates noise caused by vehicle traffic, airplane traffic and local sources







