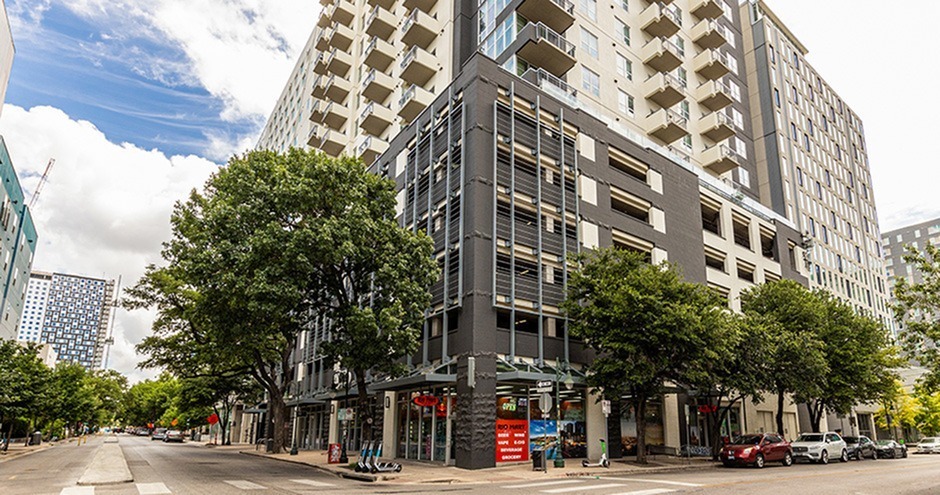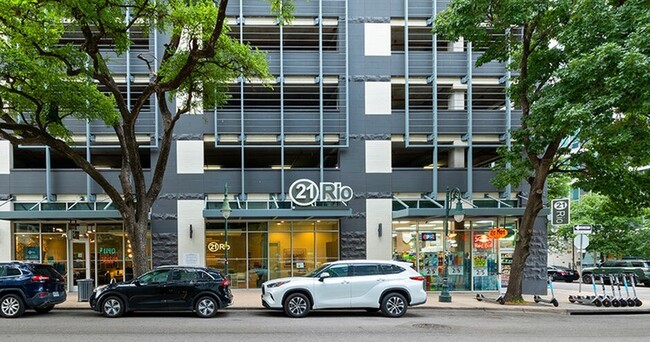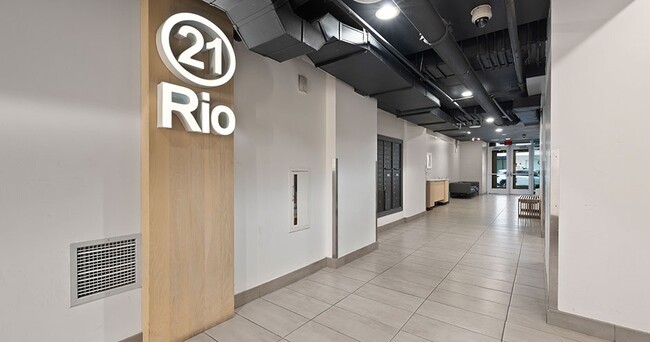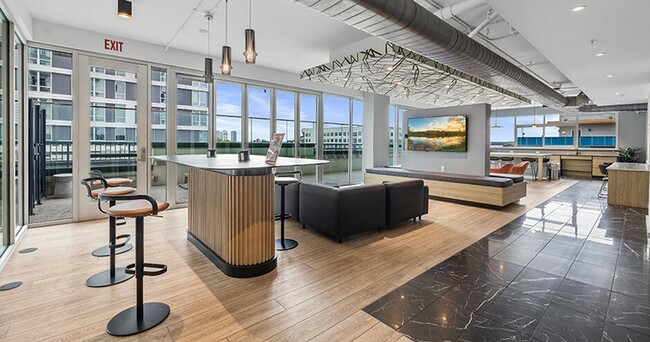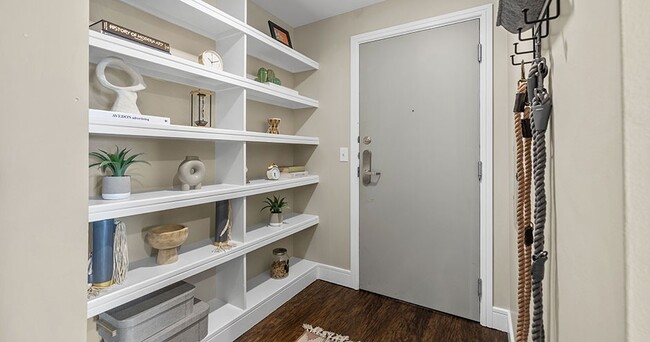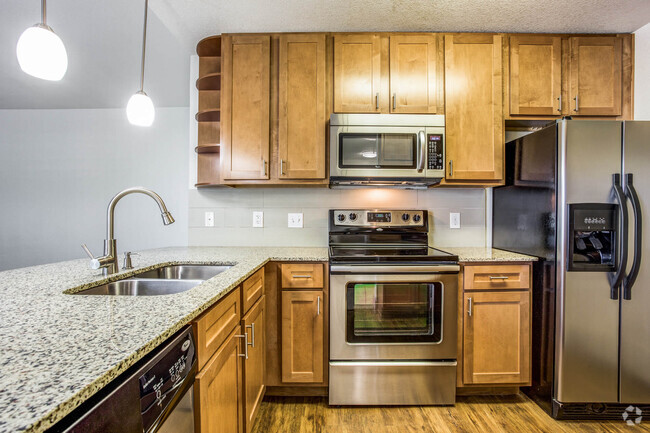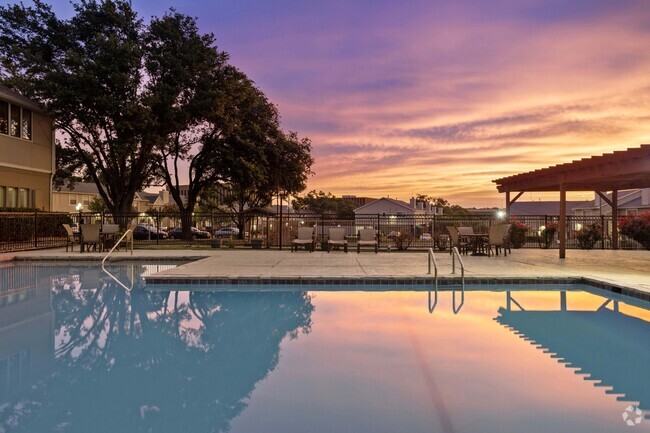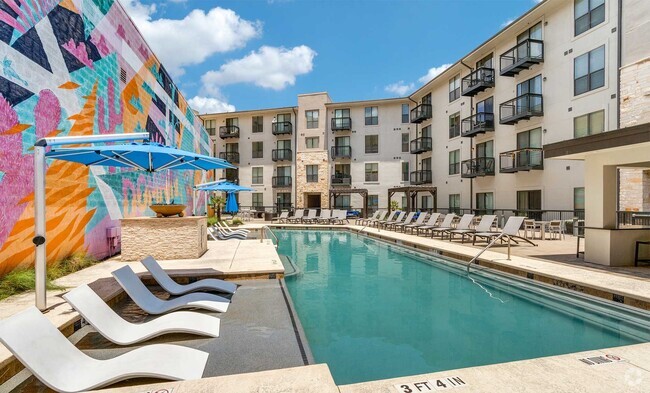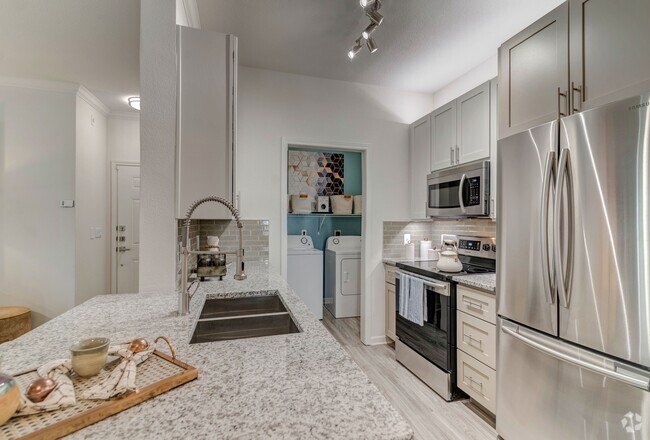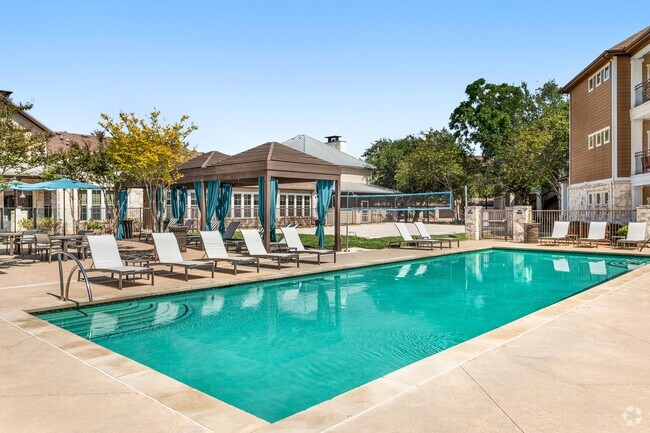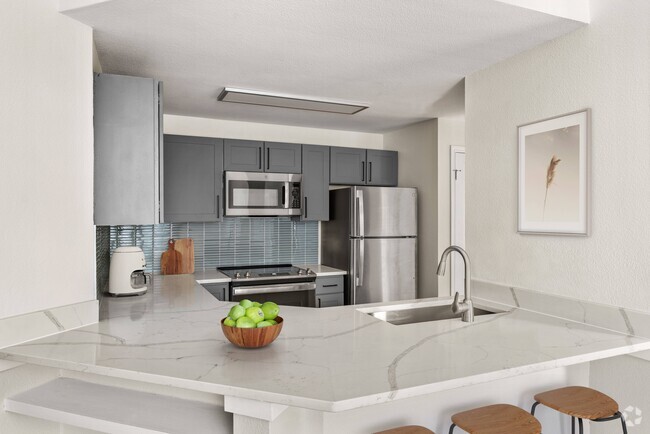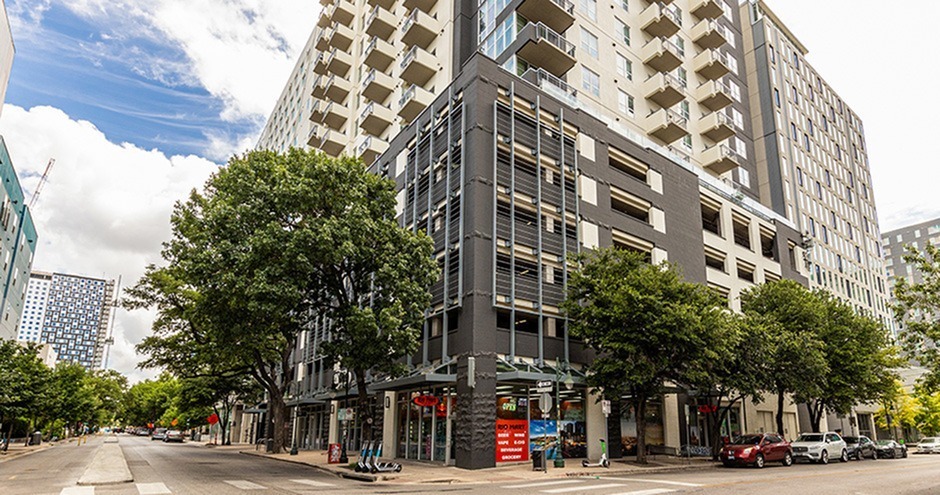-
Monthly Rent
$1,150 - $2,300
-
Bedrooms
1 - 3 bd
-
Bathrooms
1 - 2 ba
-
Square Feet
681 - 1,951 sq ft
Pricing & Floor Plans
-
Unit Lower Floorprice $2,195square feet 681availibility Aug 22
-
Unit Upper Floorprice $2,195square feet 681availibility Aug 22
-
Unit Lower Floorprice $2,200square feet 914availibility Aug 22
-
Unit Upper Floorprice $2,300square feet 914availibility Aug 22
-
Unit Upper Floor Standard Bedroomprice $1,324square feet 959availibility Now
-
Unit Upper Floor Standard Bedroomprice $1,324square feet 959availibility Aug 22
-
Unit Upper Floor Preferred Bedroomprice $1,374square feet 959availibility Aug 22
-
Unit Lower Floor Main Bedroomprice $1,333square feet 1,206availibility Now
-
Unit Lower Floor Standard Bedroomprice $1,433square feet 1,206availibility Now
-
Unit Lower Floor Standard Bedroomprice $1,333square feet 1,206availibility Aug 22
-
Unit Lower Floor Standard Bedroomprice $1,359square feet 1,075availibility Now
-
Unit Lower Floor Preferred Bedroomprice $1,409square feet 1,075availibility Now
-
Unit Lower Floor Standard Bedroomprice $1,309square feet 1,075availibility Aug 22
-
Unit Lower Floor Main Bedroomprice $1,389square feet 1,119availibility Now
-
Unit Lower Floor Standard Bedroomprice $1,289square feet 1,119availibility Aug 22
-
Unit Lower Floor Main Bedroomprice $1,339square feet 1,119availibility Aug 22
-
Unit Lower Floor Standard Bedroomprice $1,434square feet 1,030availibility Now
-
Unit Lower Floor Standard Bedroomprice $1,259square feet 1,030availibility Aug 22
-
Unit Upper Floor Standard Bedroomprice $1,359square feet 1,030availibility Aug 22
-
Unit Lower Floor Standard Bedroomprice $1,559square feet 1,152availibility Now
-
Unit Lower Floor Main Bedroomprice $1,609square feet 1,152availibility Now
-
Unit Upper Floor Standard Bedroomprice $1,684square feet 1,152availibility Now
-
Unit Upper Floorprice $1,250square feet 1,010availibility Aug 22
-
Unit Lower Floorprice $1,250square feet 1,010availibility Aug 22
-
Unit Lower Floor Standard Bedroomprice $1,299square feet 1,250availibility Aug 22
-
Unit Lower Floor Main Bedroomprice $1,349square feet 1,250availibility Aug 22
-
Unit Upper Floor Standard Bedroomprice $1,399square feet 1,250availibility Aug 22
-
Unit Standard Bedroomprice $1,299square feet 1,448availibility Aug 22
-
Unit Main Bedroomprice $1,349square feet 1,448availibility Aug 22
-
Unit Lower Floor Main Bedroomprice $1,309square feet 1,194availibility Aug 22
-
Unit Lower Floor Standard Bedroomprice $1,333square feet 1,194availibility Aug 22
-
Unit Upper Floor Standard Bedroomprice $1,384square feet 1,194availibility Aug 22
-
Unit Standard Bedroomprice $1,150square feet 1,519availibility Aug 22
-
Unit Preferred Bedroomprice $1,200square feet 1,519availibility Aug 22
-
Unit Standard Bedroomprice $1,195square feet 1,951availibility Aug 22
-
Unit Main Bedroomprice $1,335square feet 1,951availibility Aug 22
-
Unit Standard Bedroomprice $1,250square feet 1,514availibility Aug 22
-
Unit Standard Bedroomprice $1,340square feet 1,570availibility Aug 22
-
Unit Lower Floorprice $2,195square feet 681availibility Aug 22
-
Unit Upper Floorprice $2,195square feet 681availibility Aug 22
-
Unit Lower Floorprice $2,200square feet 914availibility Aug 22
-
Unit Upper Floorprice $2,300square feet 914availibility Aug 22
-
Unit Upper Floor Standard Bedroomprice $1,324square feet 959availibility Now
-
Unit Upper Floor Standard Bedroomprice $1,324square feet 959availibility Aug 22
-
Unit Upper Floor Preferred Bedroomprice $1,374square feet 959availibility Aug 22
-
Unit Lower Floor Main Bedroomprice $1,333square feet 1,206availibility Now
-
Unit Lower Floor Standard Bedroomprice $1,433square feet 1,206availibility Now
-
Unit Lower Floor Standard Bedroomprice $1,333square feet 1,206availibility Aug 22
-
Unit Lower Floor Standard Bedroomprice $1,359square feet 1,075availibility Now
-
Unit Lower Floor Preferred Bedroomprice $1,409square feet 1,075availibility Now
-
Unit Lower Floor Standard Bedroomprice $1,309square feet 1,075availibility Aug 22
-
Unit Lower Floor Main Bedroomprice $1,389square feet 1,119availibility Now
-
Unit Lower Floor Standard Bedroomprice $1,289square feet 1,119availibility Aug 22
-
Unit Lower Floor Main Bedroomprice $1,339square feet 1,119availibility Aug 22
-
Unit Lower Floor Standard Bedroomprice $1,434square feet 1,030availibility Now
-
Unit Lower Floor Standard Bedroomprice $1,259square feet 1,030availibility Aug 22
-
Unit Upper Floor Standard Bedroomprice $1,359square feet 1,030availibility Aug 22
-
Unit Lower Floor Standard Bedroomprice $1,559square feet 1,152availibility Now
-
Unit Lower Floor Main Bedroomprice $1,609square feet 1,152availibility Now
-
Unit Upper Floor Standard Bedroomprice $1,684square feet 1,152availibility Now
-
Unit Upper Floorprice $1,250square feet 1,010availibility Aug 22
-
Unit Lower Floorprice $1,250square feet 1,010availibility Aug 22
-
Unit Lower Floor Standard Bedroomprice $1,299square feet 1,250availibility Aug 22
-
Unit Lower Floor Main Bedroomprice $1,349square feet 1,250availibility Aug 22
-
Unit Upper Floor Standard Bedroomprice $1,399square feet 1,250availibility Aug 22
-
Unit Standard Bedroomprice $1,299square feet 1,448availibility Aug 22
-
Unit Main Bedroomprice $1,349square feet 1,448availibility Aug 22
-
Unit Lower Floor Main Bedroomprice $1,309square feet 1,194availibility Aug 22
-
Unit Lower Floor Standard Bedroomprice $1,333square feet 1,194availibility Aug 22
-
Unit Upper Floor Standard Bedroomprice $1,384square feet 1,194availibility Aug 22
-
Unit Standard Bedroomprice $1,150square feet 1,519availibility Aug 22
-
Unit Preferred Bedroomprice $1,200square feet 1,519availibility Aug 22
-
Unit Standard Bedroomprice $1,195square feet 1,951availibility Aug 22
-
Unit Main Bedroomprice $1,335square feet 1,951availibility Aug 22
-
Unit Standard Bedroomprice $1,250square feet 1,514availibility Aug 22
-
Unit Standard Bedroomprice $1,340square feet 1,570availibility Aug 22
About 21 Rio Apartments
Experience a college lifestyle like no other at 21 Rio. Situated in Austin’s central West Campus neighborhood, 21 Rio offers luxurious and pet-friendly student apartments near The University of Texas at Austin. Nesting here gives you access to exceptional amenities, including a rooftop pool with one-of-a-kind views and a state-of-the-art fitness center designed to optimize your workout. With a hip vibe and independent spirit, 21 Rio puts a unique spin on student living.
21 Rio Apartments is an apartment community located in Travis County and the 78705 ZIP Code. This area is served by the Austin Independent attendance zone.
Unique Features
- Contemporary Appliances
- Free Printing (Black & White)
- Online Payments + Service Requests
- Walk/Bike to UT Campus
- On-site convenience store
- Stainless Steel Appliances
- Conference Room
- Grilling Station
- Keyless Entry
- Upgraded Fixtures + Finishes
- Wood vinyl flooring throughout the unit
- Carpeted bedrooms
- Double Occupancy Available
- Community Wi-Fi
- Downtown, West Campus Location
- Granite Countertops
- Contemporary cabinets & fixtures
- Upgraded Fixtures Finishes
- Breakfast Bar
- Complimentary Coffee Bar
- Sub-metered utilities
Community Amenities
Pool
Fitness Center
Furnished Units Available
Elevator
Clubhouse
Roof Terrace
Controlled Access
Recycling
Property Services
- Package Service
- Community-Wide WiFi
- Controlled Access
- Maintenance on site
- Property Manager on Site
- Furnished Units Available
- On-Site ATM
- On-Site Retail
- Recycling
- Renters Insurance Program
- Online Services
- Planned Social Activities
- Key Fob Entry
Shared Community
- Elevator
- Business Center
- Clubhouse
- Lounge
- Disposal Chutes
- Conference Rooms
Fitness & Recreation
- Fitness Center
- Pool
- Bicycle Storage
- Media Center/Movie Theatre
Outdoor Features
- Roof Terrace
- Sundeck
Student Features
- Individual Locking Bedrooms
- Private Bathroom
- Roommate Matching
- Shuttle To Campus
- Study Lounge
- Walk To Campus
- Individual Leases Available
Apartment Features
Washer/Dryer
Air Conditioning
Dishwasher
High Speed Internet Access
Walk-In Closets
Granite Countertops
Microwave
Refrigerator
Highlights
- High Speed Internet Access
- Wi-Fi
- Washer/Dryer
- Air Conditioning
- Heating
- Ceiling Fans
- Smoke Free
- Cable Ready
- Tub/Shower
- Sprinkler System
Kitchen Features & Appliances
- Dishwasher
- Disposal
- Ice Maker
- Granite Countertops
- Stainless Steel Appliances
- Kitchen
- Microwave
- Oven
- Refrigerator
- Freezer
Model Details
- Vinyl Flooring
- Office
- Built-In Bookshelves
- Views
- Walk-In Closets
- Furnished
- Large Bedrooms
- Floor to Ceiling Windows
- Balcony
- Patio
Fees and Policies
The fees below are based on community-supplied data and may exclude additional fees and utilities.
- One-Time Move-In Fees
-
Administrative Fee$300
-
Application Fee$50
- Dogs Allowed
-
Monthly pet rent$25
-
One time Fee$350
-
Weight limit35 lb
-
Pet Limit2
-
Restrictions:No aggressive dog breeds are permitted, including but not limited to, Pit bulls, (this includes American Staffordshire Terriers and Staffordshire Bull Terriers), Rottweilers, German Shepherds, Huskies, Alaskan Malamutes, Doberman Pinschers, Chow Chows, Great Danes, St. Bernards, and Akitas.
-
Comments:Dog
- Cats Allowed
-
Monthly pet rent$25
-
One time Fee$350
-
Weight limit35 lb
-
Pet Limit2
-
Comments:Cat
- Parking
-
Garage$185/mo1 Max
Details
Utilities Included
-
Trash Removal
-
Internet
Lease Options
-
12 months
Property Information
-
Built in 2009
-
158 units/21 stories
-
Furnished Units Available
Specialty Housing Details
-
This property is intended and operated for occupancy by students, faculty and staff in higher education, but applications from individuals not involved in higher education may be accepted.
- Package Service
- Community-Wide WiFi
- Controlled Access
- Maintenance on site
- Property Manager on Site
- Furnished Units Available
- On-Site ATM
- On-Site Retail
- Recycling
- Renters Insurance Program
- Online Services
- Planned Social Activities
- Key Fob Entry
- Elevator
- Business Center
- Clubhouse
- Lounge
- Disposal Chutes
- Conference Rooms
- Roof Terrace
- Sundeck
- Fitness Center
- Pool
- Bicycle Storage
- Media Center/Movie Theatre
- Individual Locking Bedrooms
- Private Bathroom
- Roommate Matching
- Shuttle To Campus
- Study Lounge
- Walk To Campus
- Individual Leases Available
- Contemporary Appliances
- Free Printing (Black & White)
- Online Payments + Service Requests
- Walk/Bike to UT Campus
- On-site convenience store
- Stainless Steel Appliances
- Conference Room
- Grilling Station
- Keyless Entry
- Upgraded Fixtures + Finishes
- Wood vinyl flooring throughout the unit
- Carpeted bedrooms
- Double Occupancy Available
- Community Wi-Fi
- Downtown, West Campus Location
- Granite Countertops
- Contemporary cabinets & fixtures
- Upgraded Fixtures Finishes
- Breakfast Bar
- Complimentary Coffee Bar
- Sub-metered utilities
- High Speed Internet Access
- Wi-Fi
- Washer/Dryer
- Air Conditioning
- Heating
- Ceiling Fans
- Smoke Free
- Cable Ready
- Tub/Shower
- Sprinkler System
- Dishwasher
- Disposal
- Ice Maker
- Granite Countertops
- Stainless Steel Appliances
- Kitchen
- Microwave
- Oven
- Refrigerator
- Freezer
- Vinyl Flooring
- Office
- Built-In Bookshelves
- Views
- Walk-In Closets
- Furnished
- Large Bedrooms
- Floor to Ceiling Windows
- Balcony
- Patio
| Monday | 10am - 6pm |
|---|---|
| Tuesday | 10am - 6pm |
| Wednesday | 10am - 6pm |
| Thursday | 10am - 6pm |
| Friday | 10am - 6pm |
| Saturday | 10am - 5pm |
| Sunday | 1pm - 5pm |
Colorful, active, dynamic, energetic, diverse – all of these apply to West Campus, and with its large amount of students in the neighborhood, it’s easy to see why. The brightly-painted buildings, the trendy little pizza joints, and even the amount of bicycles in the area help define this neighborhood as a haven for University of Texas-Austin students. But even if you aren’t a student, this neighborhood is terrific – there are plenty of apartments to choose from, the housing stock is diverse, and the location is ideal.
West Campus extends from Lamar Boulevard to “the Drag,” or Guadalupe Street. The Drag is where you’ll find a wide selection of shops, restaurants, and bars. These include local favorites like Cabo Bob’s, Halal Bros, the Spider House Café and Ballroom, and Kerbey Lane Café. On the west side, things are a little quieter with Pease Park and the Shoal Creek Greenbelt framing the area.
Learn more about living in West Campus Austin| Colleges & Universities | Distance | ||
|---|---|---|---|
| Colleges & Universities | Distance | ||
| Walk: | 11 min | 0.6 mi | |
| Drive: | 4 min | 1.3 mi | |
| Drive: | 7 min | 3.4 mi | |
| Drive: | 10 min | 5.6 mi |
You May Also Like
21 Rio Apartments has one to three bedrooms with rent ranges from $1,150/mo. to $2,300/mo.
Yes, to view the floor plan in person, please schedule a personal tour.
21 Rio Apartments is in West Campus Austin in the city of Austin. Here you’ll find three shopping centers within 0.6 mile of the property. Five parks are within 3.8 miles, including Texas Memorial Museum, Shoal Creek Greenbelt Park, and Elisabet Ney Museum.
Similar Rentals Nearby
What Are Walk Score®, Transit Score®, and Bike Score® Ratings?
Walk Score® measures the walkability of any address. Transit Score® measures access to public transit. Bike Score® measures the bikeability of any address.
What is a Sound Score Rating?
A Sound Score Rating aggregates noise caused by vehicle traffic, airplane traffic and local sources
