Sulgrave Manor
5130 Connecticut Ave NW,
Washington,
DC
20008
-
Monthly Rent
$1,700 - $2,100
-
Bedrooms
1 bd
-
Bathrooms
1 ba
-
Square Feet
800 - 850 sq ft

These are spacious apartments with 1 large bedroom and 1 bath in a Art Deco-style building. Vintage sconces recently installed in the living room. All apartments have an open, well-ventilated floor plan with plenty of sun light. The units are in a six floor apartment building with laundry, recycling, and some basement storage on premises. Parking is available on Chevy Chase Pkwy and Harrison St. next to the building. The building is a 12-minute walk to Tenleytown Metro (Red Line), Whole Foods, Best Buy, restaurants, etc. A 17-minute walk takes you to Friendship Heights, and a 20 minute walk takes you to Van Ness Metro, UDC, and more shopping. For convenience, the building is located across the street from a CVS, Politics and Prose Book Store, Little Red Fox cafe, and Comet restaurant. Also the L1/L2/L4 buses stop directly in front of the building offering a 4 minute ride to Van Ness, as well as a 30/40 minute ride to Dupont Circle and Foggy Bottom, respectively. As the building is near the intersection of Connecticut Ave.and Nebraska Ave., it also offers easy driving access to 495, Rock Creek Park, Wisconsin Ave, Sibley Hospital, American University, and so on.
Pricing & Floor Plans
-
Unit 206price $1,720square feet 800availibility Now
-
Unit 208price $1,900square feet 800availibility Now
-
Unit 310price $2,100square feet 850availibility Jun 1
-
Unit 206price $1,720square feet 800availibility Now
-
Unit 208price $1,900square feet 800availibility Now
-
Unit 310price $2,100square feet 850availibility Jun 1
About Sulgrave Manor
These are spacious apartments with 1 large bedroom and 1 bath in a Art Deco-style building. Vintage sconces recently installed in the living room. All apartments have an open, well-ventilated floor plan with plenty of sun light. The units are in a six floor apartment building with laundry, recycling, and some basement storage on premises. Parking is available on Chevy Chase Pkwy and Harrison St. next to the building. The building is a 12-minute walk to Tenleytown Metro (Red Line), Whole Foods, Best Buy, restaurants, etc. A 17-minute walk takes you to Friendship Heights, and a 20 minute walk takes you to Van Ness Metro, UDC, and more shopping. For convenience, the building is located across the street from a CVS, Politics and Prose Book Store, Little Red Fox cafe, and Comet restaurant. Also the L1/L2/L4 buses stop directly in front of the building offering a 4 minute ride to Van Ness, as well as a 30/40 minute ride to Dupont Circle and Foggy Bottom, respectively. As the building is near the intersection of Connecticut Ave.and Nebraska Ave., it also offers easy driving access to 495, Rock Creek Park, Wisconsin Ave, Sibley Hospital, American University, and so on.
Sulgrave Manor is an apartment community located in District of Columbia County and the 20008 ZIP Code. This area is served by the District Of Columbia Public Schools attendance zone.
Unique Features
- chevy chase
- natural light
- full kitchen
- sunlight
- well-lit
- breakfast nook
- Heating Utility Included
- Studio
- high ceilings
- plaster walls
- Water Utility Included
- spacious
- walk-in closet
- well lit
Community Amenities
Laundry Facilities
Elevator
Controlled Access
Recycling
- Laundry Facilities
- Controlled Access
- Recycling
- Elevator
- Disposal Chutes
- Vintage Building
Apartment Features
Washer/Dryer
Air Conditioning
Dishwasher
High Speed Internet Access
Hardwood Floors
Walk-In Closets
Granite Countertops
Yard
Highlights
- High Speed Internet Access
- Washer/Dryer
- Air Conditioning
- Heating
- Smoke Free
- Cable Ready
- Storage Space
- Tub/Shower
- Intercom
Kitchen Features & Appliances
- Dishwasher
- Disposal
- Granite Countertops
- Pantry
- Kitchen
- Microwave
- Oven
- Range
- Refrigerator
- Freezer
- Breakfast Nook
- Instant Hot Water
Model Details
- Hardwood Floors
- Carpet
- Vinyl Flooring
- Dining Room
- High Ceilings
- Family Room
- Basement
- Den
- Sunroom
- Views
- Walk-In Closets
- Double Pane Windows
- Porch
- Yard
Fees and Policies
The fees below are based on community-supplied data and may exclude additional fees and utilities.
- One-Time Move-In Fees
-
Administrative Fee$200
-
Application Fee$50
- Parking
-
StreetAmple parking options on Chevy Chase Pkwy. and Harrison St. next to the building.--
- Storage Fees
-
Storage Unit$0/mo
Details
Utilities Included
-
Water
-
Heat
-
Trash Removal
-
Sewer
-
Air Conditioning
Lease Options
-
12 Months
Property Information
-
Built in 1929
-
52 units/6 stories
- Laundry Facilities
- Controlled Access
- Recycling
- Elevator
- Disposal Chutes
- Vintage Building
- chevy chase
- natural light
- full kitchen
- sunlight
- well-lit
- breakfast nook
- Heating Utility Included
- Studio
- high ceilings
- plaster walls
- Water Utility Included
- spacious
- walk-in closet
- well lit
- High Speed Internet Access
- Washer/Dryer
- Air Conditioning
- Heating
- Smoke Free
- Cable Ready
- Storage Space
- Tub/Shower
- Intercom
- Dishwasher
- Disposal
- Granite Countertops
- Pantry
- Kitchen
- Microwave
- Oven
- Range
- Refrigerator
- Freezer
- Breakfast Nook
- Instant Hot Water
- Hardwood Floors
- Carpet
- Vinyl Flooring
- Dining Room
- High Ceilings
- Family Room
- Basement
- Den
- Sunroom
- Views
- Walk-In Closets
- Double Pane Windows
- Porch
- Yard
| Monday | By Appointment |
|---|---|
| Tuesday | By Appointment |
| Wednesday | By Appointment |
| Thursday | By Appointment |
| Friday | By Appointment |
| Saturday | By Appointment |
| Sunday | By Appointment |
Chevy Chase is a large, suburban neighborhood that lies just seven miles from Union Station in Washington, DC Long-standing brick mid-rises house renovated apartments and upscale communities. There are charming cottages as well for those looking for single-family rentals. To the east sits Rock Creek Park, a sprawling green space complete with golf courses, tennis courts, nature overlooks, and more.
Most residents work downtown and enjoy a short commute via car or train to the city proper. Chevy Chase also hosts the National Science Bowl each year at its famous 4-H Center, which exemplifies the community-forward atmosphere of the neighborhood.
Learn more about living in Chevy Chase DC| Colleges & Universities | Distance | ||
|---|---|---|---|
| Colleges & Universities | Distance | ||
| Walk: | 17 min | 0.9 mi | |
| Drive: | 3 min | 1.7 mi | |
| Drive: | 6 min | 3.4 mi | |
| Drive: | 8 min | 4.8 mi |
 The GreatSchools Rating helps parents compare schools within a state based on a variety of school quality indicators and provides a helpful picture of how effectively each school serves all of its students. Ratings are on a scale of 1 (below average) to 10 (above average) and can include test scores, college readiness, academic progress, advanced courses, equity, discipline and attendance data. We also advise parents to visit schools, consider other information on school performance and programs, and consider family needs as part of the school selection process.
The GreatSchools Rating helps parents compare schools within a state based on a variety of school quality indicators and provides a helpful picture of how effectively each school serves all of its students. Ratings are on a scale of 1 (below average) to 10 (above average) and can include test scores, college readiness, academic progress, advanced courses, equity, discipline and attendance data. We also advise parents to visit schools, consider other information on school performance and programs, and consider family needs as part of the school selection process.
View GreatSchools Rating Methodology
Transportation options available in Washington include Tenleytown-Au, located 0.9 mile from Sulgrave Manor. Sulgrave Manor is near Ronald Reagan Washington Ntl, located 9.9 miles or 19 minutes away, and Washington Dulles International, located 24.2 miles or 43 minutes away.
| Transit / Subway | Distance | ||
|---|---|---|---|
| Transit / Subway | Distance | ||
|
|
Walk: | 16 min | 0.9 mi |
|
|
Walk: | 18 min | 0.9 mi |
|
|
Drive: | 2 min | 1.2 mi |
|
|
Drive: | 4 min | 1.6 mi |
|
|
Drive: | 5 min | 2.7 mi |
| Commuter Rail | Distance | ||
|---|---|---|---|
| Commuter Rail | Distance | ||
|
|
Drive: | 10 min | 4.9 mi |
|
|
Drive: | 12 min | 5.2 mi |
|
|
Drive: | 15 min | 7.2 mi |
|
|
Drive: | 14 min | 7.5 mi |
|
|
Drive: | 15 min | 7.9 mi |
| Airports | Distance | ||
|---|---|---|---|
| Airports | Distance | ||
|
Ronald Reagan Washington Ntl
|
Drive: | 19 min | 9.9 mi |
|
Washington Dulles International
|
Drive: | 43 min | 24.2 mi |
Time and distance from Sulgrave Manor.
| Shopping Centers | Distance | ||
|---|---|---|---|
| Shopping Centers | Distance | ||
| Walk: | 15 min | 0.8 mi | |
| Walk: | 16 min | 0.9 mi | |
| Drive: | 2 min | 1.1 mi |
| Parks and Recreation | Distance | ||
|---|---|---|---|
| Parks and Recreation | Distance | ||
|
Rock Creek Park
|
Drive: | 4 min | 1.8 mi |
|
Hillwood Estate, Museum & Gardens
|
Drive: | 6 min | 1.9 mi |
|
Audubon Naturalist-Woodend Sanctuary
|
Drive: | 6 min | 2.0 mi |
|
National Zoo
|
Drive: | 7 min | 2.5 mi |
|
Discovery Creek Children's Museum
|
Drive: | 6 min | 3.3 mi |
| Hospitals | Distance | ||
|---|---|---|---|
| Hospitals | Distance | ||
| Walk: | 20 min | 1.0 mi | |
| Drive: | 5 min | 3.1 mi | |
| Drive: | 7 min | 4.1 mi |
| Military Bases | Distance | ||
|---|---|---|---|
| Military Bases | Distance | ||
| Drive: | 7 min | 3.5 mi | |
| Drive: | 10 min | 5.2 mi |
You May Also Like
Sulgrave Manor has one bedroom available with rent ranges from $1,700/mo. to $2,100/mo.
Yes, to view the floor plan in person, please schedule a personal tour.
Sulgrave Manor is in Chevy Chase DC in the city of Washington. Here you’ll find three shopping centers within 1.1 miles of the property. Five parks are within 3.3 miles, including Rock Creek Park, Audubon Naturalist-Woodend Sanctuary, and Hillwood Estate, Museum & Gardens.
Similar Rentals Nearby
What Are Walk Score®, Transit Score®, and Bike Score® Ratings?
Walk Score® measures the walkability of any address. Transit Score® measures access to public transit. Bike Score® measures the bikeability of any address.
What is a Sound Score Rating?
A Sound Score Rating aggregates noise caused by vehicle traffic, airplane traffic and local sources
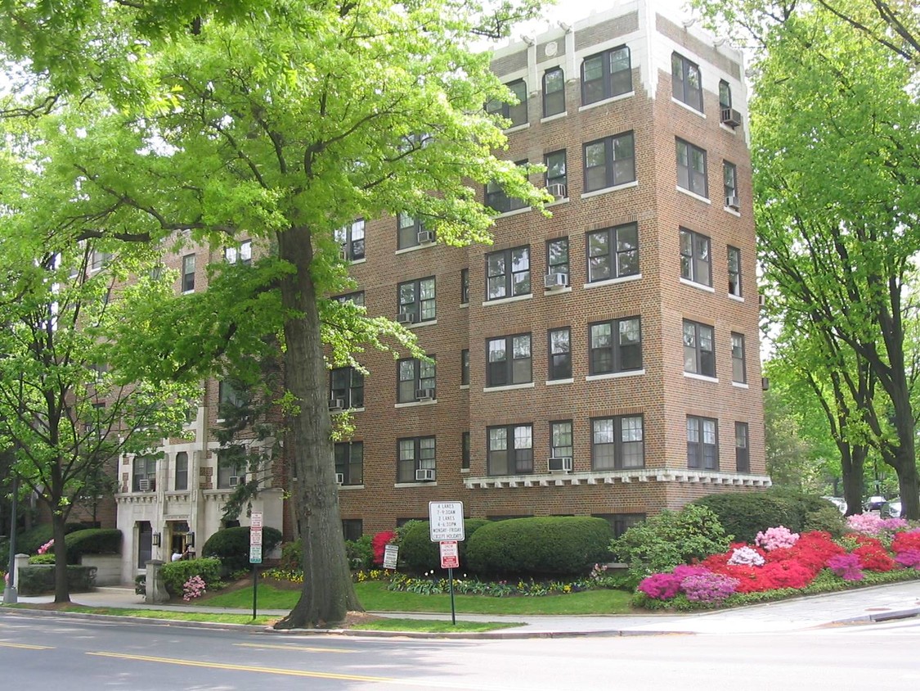
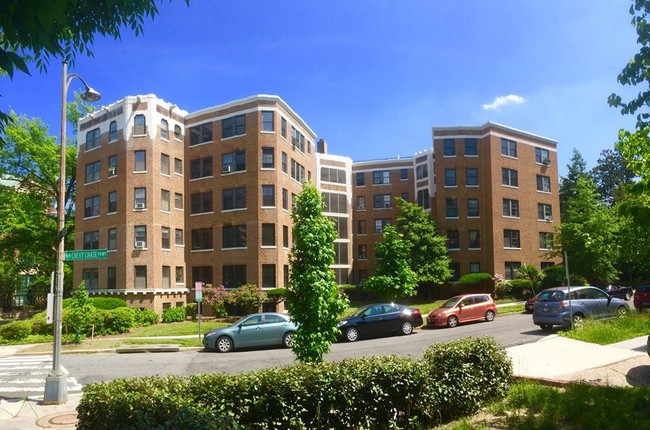






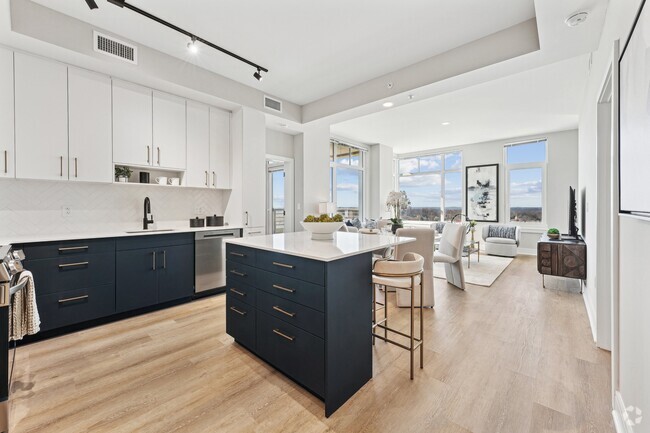
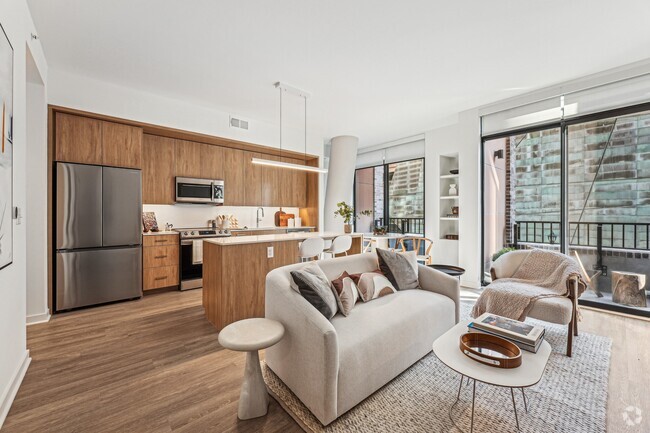
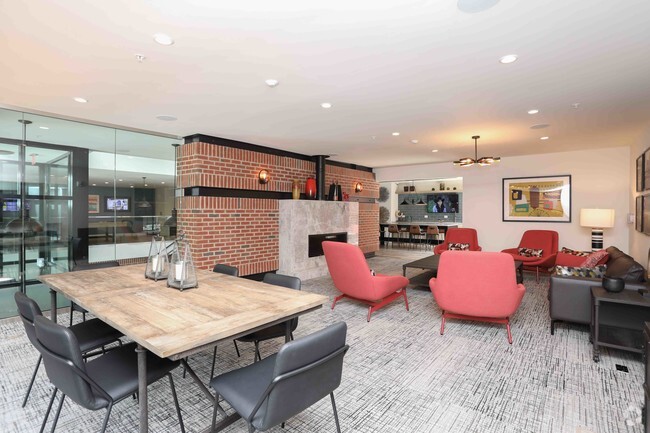
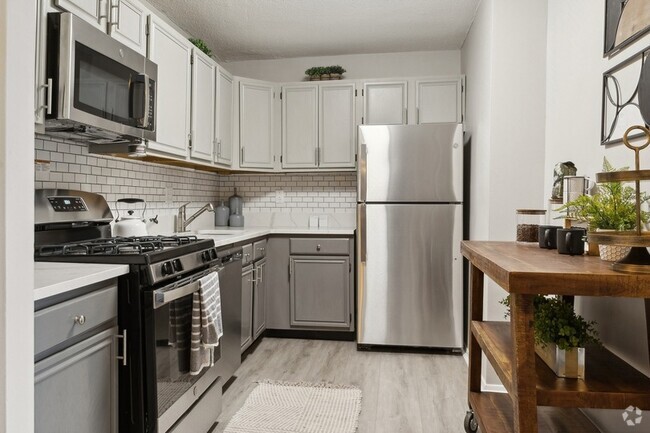


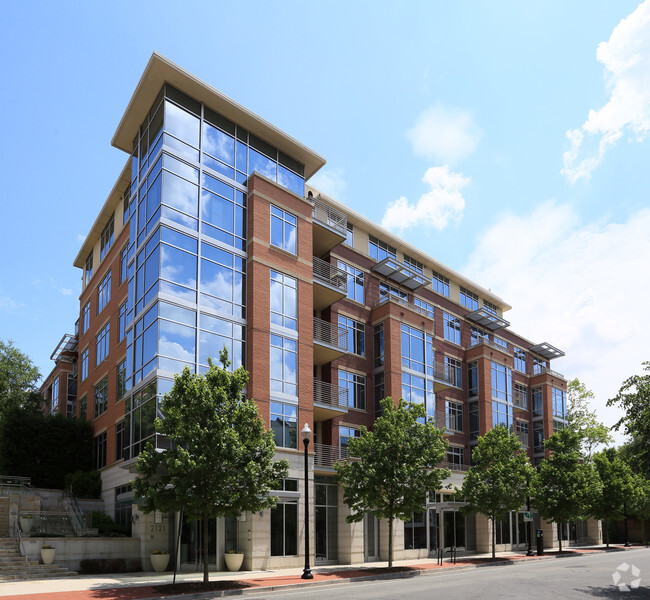
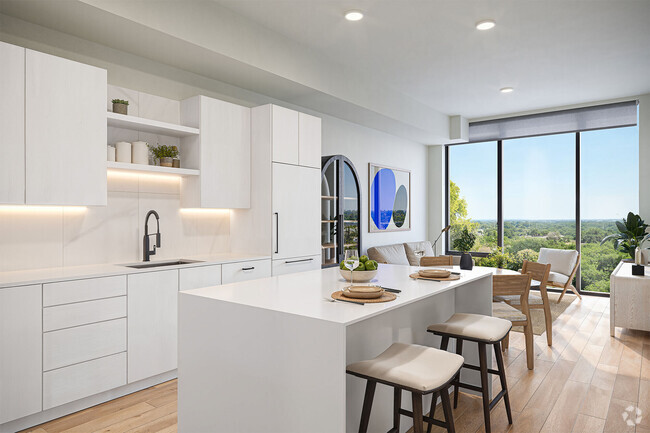
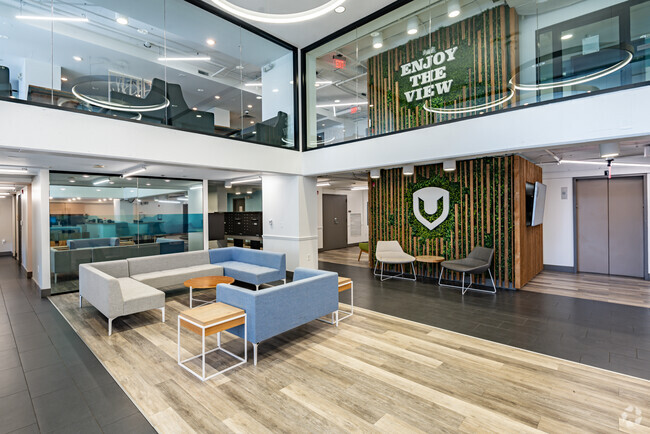
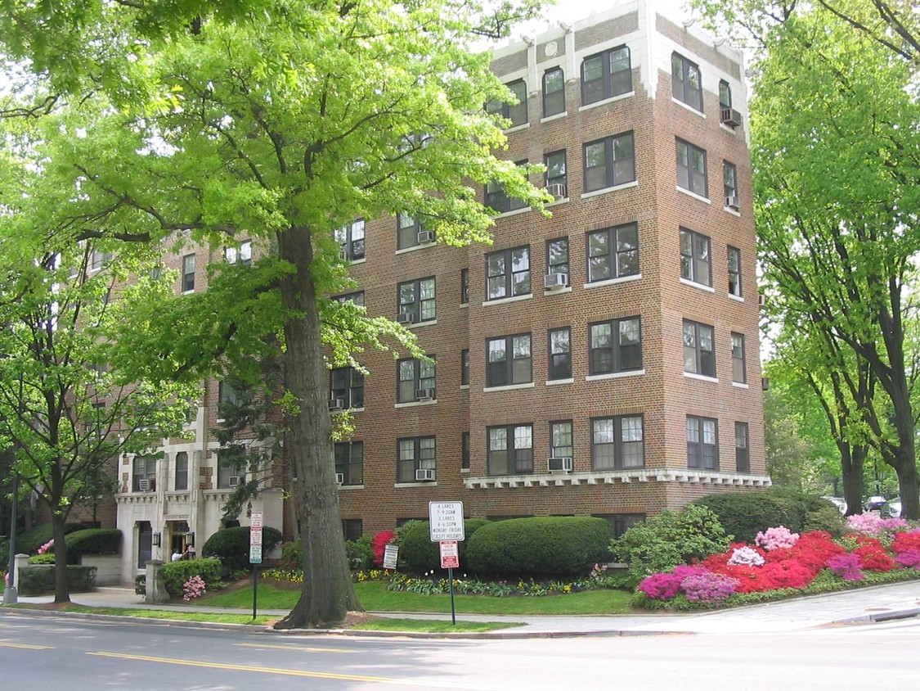
Responded To This Review