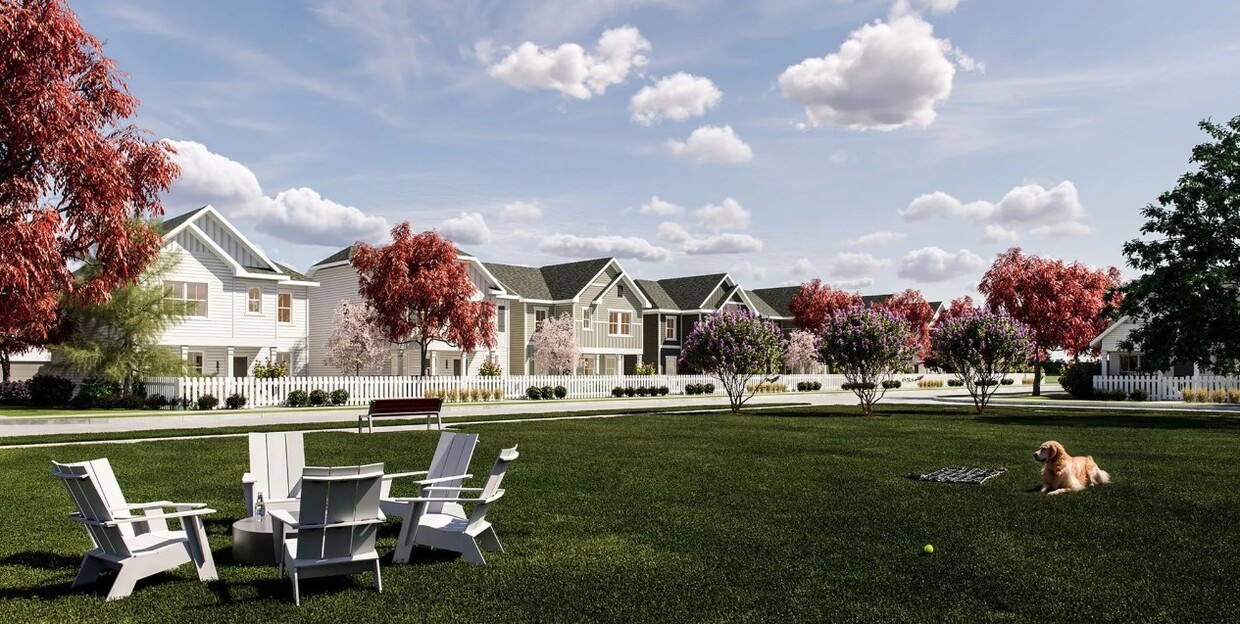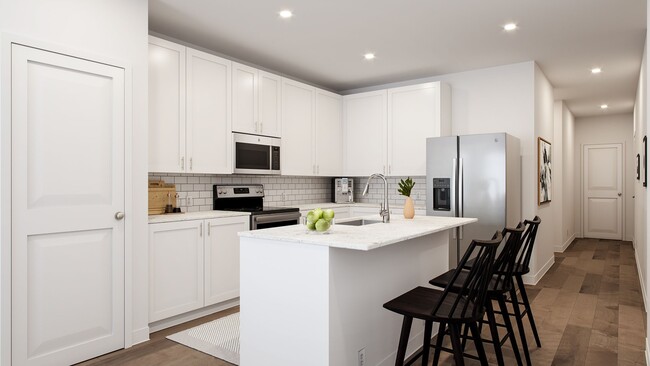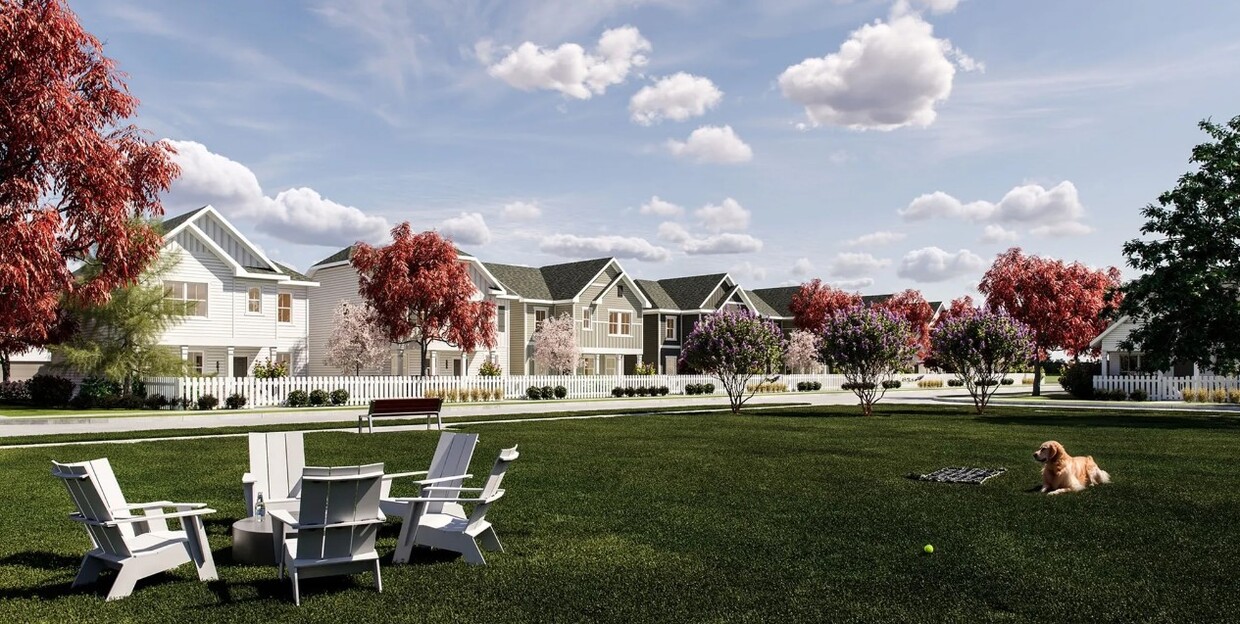-
Monthly Rent
$1,970 - $2,940
-
Bedrooms
2 - 4 bd
-
Bathrooms
2 - 3 ba
-
Square Feet
960 - 1,539 sq ft
Pricing & Floor Plans
-
Unit 3-13price $1,970square feet 960availibility Now
-
Unit 3-14price $1,990square feet 960availibility Now
-
Unit 5-23price $2,000square feet 960availibility Now
-
Unit 13-68price $2,020square feet 982availibility Now
-
Unit 13-63price $2,100square feet 1,000availibility Now
-
Unit 13-64price $2,175square feet 1,000availibility Now
-
Unit 13-67price $2,225square feet 1,000availibility Now
-
Unit 1-5price $2,275square feet 1,260availibility Now
-
Unit 2-6price $2,300square feet 1,260availibility Now
-
Unit 5-26price $2,375square feet 1,260availibility Now
-
Unit 20-106price $2,375square feet 1,312availibility Now
-
Unit 20-107price $2,425square feet 1,312availibility Now
-
Unit 13-65price $2,500square feet 1,312availibility Now
-
Unit 27-139price $2,750square feet 1,539availibility Now
-
Unit 30-142price $2,825square feet 1,539availibility Now
-
Unit 33-145price $2,930square feet 1,539availibility Now
-
Unit 3-13price $1,970square feet 960availibility Now
-
Unit 3-14price $1,990square feet 960availibility Now
-
Unit 5-23price $2,000square feet 960availibility Now
-
Unit 13-68price $2,020square feet 982availibility Now
-
Unit 13-63price $2,100square feet 1,000availibility Now
-
Unit 13-64price $2,175square feet 1,000availibility Now
-
Unit 13-67price $2,225square feet 1,000availibility Now
-
Unit 1-5price $2,275square feet 1,260availibility Now
-
Unit 2-6price $2,300square feet 1,260availibility Now
-
Unit 5-26price $2,375square feet 1,260availibility Now
-
Unit 20-106price $2,375square feet 1,312availibility Now
-
Unit 20-107price $2,425square feet 1,312availibility Now
-
Unit 13-65price $2,500square feet 1,312availibility Now
-
Unit 27-139price $2,750square feet 1,539availibility Now
-
Unit 30-142price $2,825square feet 1,539availibility Now
-
Unit 33-145price $2,930square feet 1,539availibility Now
Select a house to view pricing & availability
About Summerwell Bells Ferry
Our 2-, 3-, and 4- bedroom townhomes and single-family homes for rent invite you inside with a warm welcome and friendly hello. Life here is like homeownership minus the responsibility. It’s the convenience and collectiveness of rental living while enjoying features like a private fenced yard, pet-friendly homes, and more. Summerwell Bells Ferry is your happy space in a good place. Convenient shopping, exceptional schools, local museums, and enjoyable parks are all right around the corner. From the moment you walk through the front door, you’ll feel the comfort that makes our residents happy to call us home.
Summerwell Bells Ferry is a townhouse community located in Cherokee County and the 30102 ZIP Code. This area is served by the Cherokee County attendance zone.
Unique Features
- Outdoor Community Kitchen for Grilling & Dining
- Spacious Open Floor Plans
- 2" Faux Wood Window Blinds
- Laundry Room with Full-Size GE Washer/Dryer
- Driveways with One or Two Car Garages
- Full-sized Stainless Steel GE Appliance Package
- Fully-Fenced Backyards
- Granite Counters in Kitchen
- Hardwood-inspired Plank Flooring Throughout
- Pet-friendly
- Private Driveways with One or Two Car Garages
- Quartz Countertops in Kitchen
- SmartRent Smart Home Features
- Swimming Pool
- Central Air & Heat
- Connective Sidewalk Community
- Open Green Space
- White Subway Tile Backsplash
- Moen Arbor Gooseneck Kitchen Faucets
Community Amenities
Pool
Fitness Center
Laundry Facilities
Sundeck
- Laundry Facilities
- Fitness Center
- Pool
- Sundeck
- Dog Park
Townhome Features
Washer/Dryer
Air Conditioning
Yard
Deck
- Washer/Dryer
- Air Conditioning
- Kitchen
- Quartz Countertops
- Deck
- Yard
Fees and Policies
The fees below are based on community-supplied data and may exclude additional fees and utilities.
- Dogs Allowed
-
Monthly pet rent$20
-
One time Fee$500
-
Pet Limit2
- Cats Allowed
-
Monthly pet rent$20
-
One time Fee$500
-
Pet Limit2
Details
Lease Options
-
13 months, 14 months, 15 months, 16 months, 17 months, 18 months
Property Information
-
Built in 2024
-
153 houses/2 stories
- Laundry Facilities
- Sundeck
- Dog Park
- Fitness Center
- Pool
- Outdoor Community Kitchen for Grilling & Dining
- Spacious Open Floor Plans
- 2" Faux Wood Window Blinds
- Laundry Room with Full-Size GE Washer/Dryer
- Driveways with One or Two Car Garages
- Full-sized Stainless Steel GE Appliance Package
- Fully-Fenced Backyards
- Granite Counters in Kitchen
- Hardwood-inspired Plank Flooring Throughout
- Pet-friendly
- Private Driveways with One or Two Car Garages
- Quartz Countertops in Kitchen
- SmartRent Smart Home Features
- Swimming Pool
- Central Air & Heat
- Connective Sidewalk Community
- Open Green Space
- White Subway Tile Backsplash
- Moen Arbor Gooseneck Kitchen Faucets
- Washer/Dryer
- Air Conditioning
- Kitchen
- Quartz Countertops
- Deck
- Yard
| Monday | 9am - 6pm |
|---|---|
| Tuesday | 9am - 6pm |
| Wednesday | 9am - 6pm |
| Thursday | 9am - 6pm |
| Friday | 9am - 6pm |
| Saturday | Closed |
| Sunday | Closed |
Situated about 30 miles northwest of Downtown Atlanta, the sprawling city of Acworth is a thriving suburban community. With a historic downtown district, small-town feel, and big-city convenience, Acworth has a little something for everyone.
Located in the foothills of the North Georgia Mountains, Acworth boasts scenic views, wooded avenues, and a commendable family-friendly atmosphere. Lovers of food, shopping, and outdoor adventure should look no further. Local restaurants and shops reside around town, giving residents a taste of locally sourced cuisine while maintaining big-city proximity.
Nestled along the banks of Lake Acworth and Allatoona Lake, residents have access to aquatic recreation just outside of their front door. After all, Acworth is known as the Lake City. To pair with living on the lake, residents of Acworth also have access to premier community parks, such as Logan Farm Park and Cauble Park.
Learn more about living in Acworth| Colleges & Universities | Distance | ||
|---|---|---|---|
| Colleges & Universities | Distance | ||
| Drive: | 11 min | 5.5 mi | |
| Drive: | 13 min | 6.5 mi | |
| Drive: | 19 min | 10.1 mi | |
| Drive: | 22 min | 13.3 mi |
 The GreatSchools Rating helps parents compare schools within a state based on a variety of school quality indicators and provides a helpful picture of how effectively each school serves all of its students. Ratings are on a scale of 1 (below average) to 10 (above average) and can include test scores, college readiness, academic progress, advanced courses, equity, discipline and attendance data. We also advise parents to visit schools, consider other information on school performance and programs, and consider family needs as part of the school selection process.
The GreatSchools Rating helps parents compare schools within a state based on a variety of school quality indicators and provides a helpful picture of how effectively each school serves all of its students. Ratings are on a scale of 1 (below average) to 10 (above average) and can include test scores, college readiness, academic progress, advanced courses, equity, discipline and attendance data. We also advise parents to visit schools, consider other information on school performance and programs, and consider family needs as part of the school selection process.
View GreatSchools Rating Methodology
Transportation options available in Acworth include Medical Center, located 24.9 miles from Summerwell Bells Ferry. Summerwell Bells Ferry is near Hartsfield - Jackson Atlanta International, located 38.1 miles or 52 minutes away.
| Transit / Subway | Distance | ||
|---|---|---|---|
| Transit / Subway | Distance | ||
|
|
Drive: | 35 min | 24.9 mi |
|
|
Drive: | 35 min | 25.8 mi |
|
|
Drive: | 36 min | 25.9 mi |
|
|
Drive: | 39 min | 26.9 mi |
|
|
Drive: | 40 min | 30.5 mi |
| Commuter Rail | Distance | ||
|---|---|---|---|
| Commuter Rail | Distance | ||
|
|
Drive: | 36 min | 26.1 mi |
| Airports | Distance | ||
|---|---|---|---|
| Airports | Distance | ||
|
Hartsfield - Jackson Atlanta International
|
Drive: | 52 min | 38.1 mi |
Time and distance from Summerwell Bells Ferry.
| Shopping Centers | Distance | ||
|---|---|---|---|
| Shopping Centers | Distance | ||
| Walk: | 12 min | 0.6 mi | |
| Walk: | 17 min | 0.9 mi | |
| Drive: | 4 min | 1.3 mi |
| Parks and Recreation | Distance | ||
|---|---|---|---|
| Parks and Recreation | Distance | ||
|
Leone Hall Price Park
|
Drive: | 23 min | 11.3 mi |
|
Allatoona Lake
|
Drive: | 27 min | 13.5 mi |
|
Kennesaw Mountain National Battlefield Park
|
Drive: | 24 min | 14.0 mi |
|
Red Top Mountain State Park
|
Drive: | 23 min | 15.7 mi |
| Hospitals | Distance | ||
|---|---|---|---|
| Hospitals | Distance | ||
| Drive: | 16 min | 10.5 mi |
| Military Bases | Distance | ||
|---|---|---|---|
| Military Bases | Distance | ||
| Drive: | 30 min | 16.2 mi | |
| Drive: | 46 min | 33.0 mi |
Property Ratings at Summerwell Bells Ferry
The community is very nice, clean and quiet. I feel at home living here.
Property Manager at Summerwell Bells Ferry, Responded To This Review
Your recommendation means so much to us and we're so happy to have earned it. Thank you again for taking the time to let the world know about your positive experience. Have a great day! -BraShannah Jennings Community Manager
From application to move-in everything was perfect and delightful! The staff especially made everything even better they were so helpful and professional during my experience, I love it!
Property Manager at Summerwell Bells Ferry, Responded To This Review
Thank you very much for your positive feedback. We value our residents and community and take pride in providing a great place to live. Your positive comments mean a great deal to us because we truly strive to have loyal residents. Thanks again!
Summerwell Bells Ferry Photos
-
Summerwell Bells Ferry
-
-
-
-
-
-
-
-
Floor Plans
-
Aurora
-
Sunray
-
Eternal
-
Sunburst
-
3 Bed /3 Bath Townhome
-
Sunrise
Nearby Apartments
Within 50 Miles of Summerwell Bells Ferry
View More Communities-
Prose Cartersville
100 Overlook Pky
Cartersville, GA 30121
2 Br $1,529-$1,803 11.5 mi
-
Residences at Vinings Mountain
100 Pinhurst Dr
Atlanta, GA 30339
2-3 Br $1,460-$4,032 16.9 mi
-
Eden at Lakeview
4115 Lake St
Alpharetta, GA 30009
2 Br $2,795-$4,618 17.3 mi
-
The Hawkins
3311 Hood Ave
Chamblee, GA 30341
2-3 Br Call for Rent 21.8 mi
-
The Clara by Broadstone
5420 Buford Hwy
Norcross, GA 30071
2 Br $1,899-$2,463 24.3 mi
-
Alta Northerly
4805 Creek Cir
Cumming, GA 30028
2 Br $1,765-$2,415 32.2 mi
Summerwell Bells Ferry has two to four bedrooms with rent ranges from $1,970/mo. to $2,940/mo.
Yes, to view the floor plan in person, please schedule a personal tour.
What Are Walk Score®, Transit Score®, and Bike Score® Ratings?
Walk Score® measures the walkability of any address. Transit Score® measures access to public transit. Bike Score® measures the bikeability of any address.
What is a Sound Score Rating?
A Sound Score Rating aggregates noise caused by vehicle traffic, airplane traffic and local sources










Responded To This Review