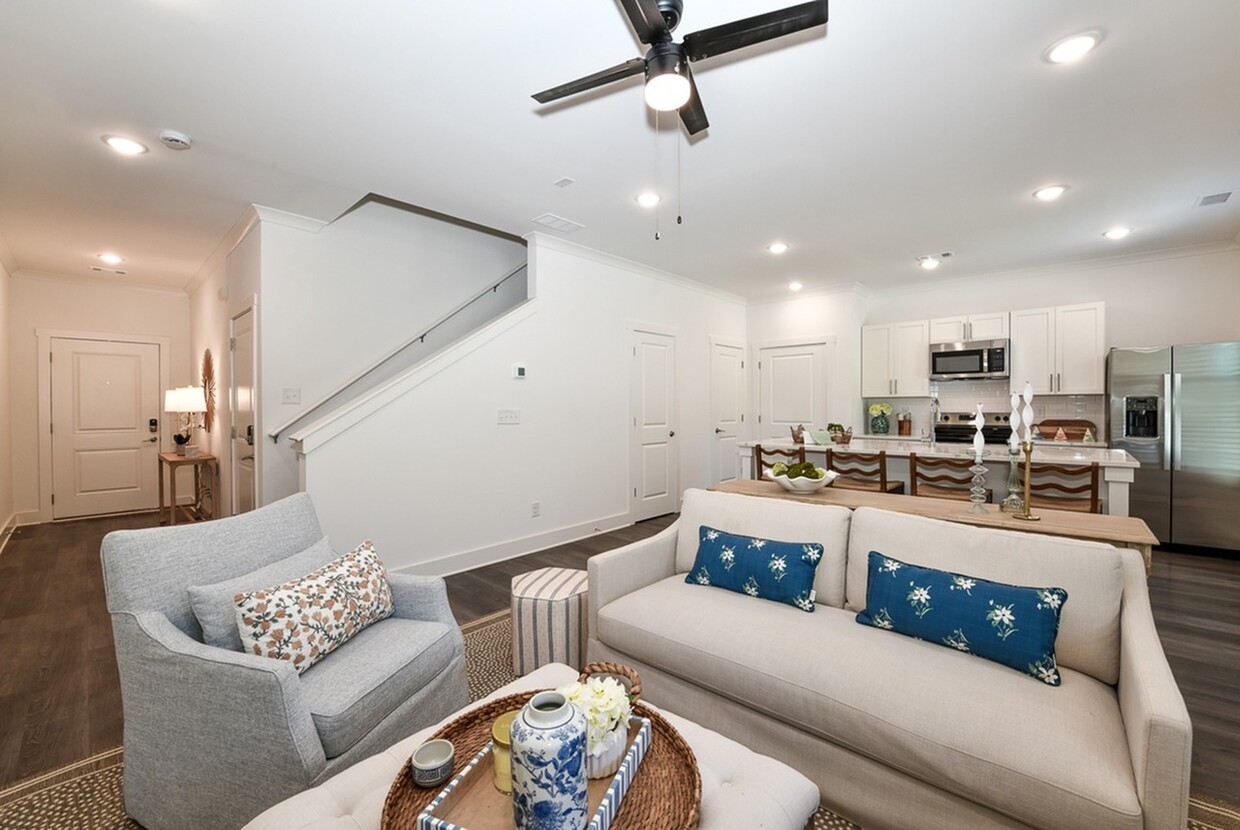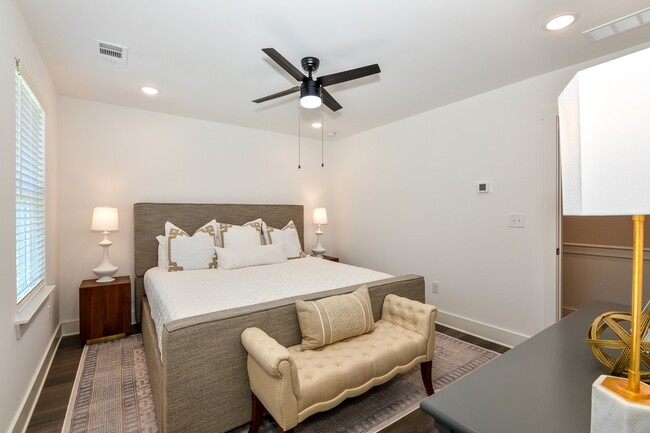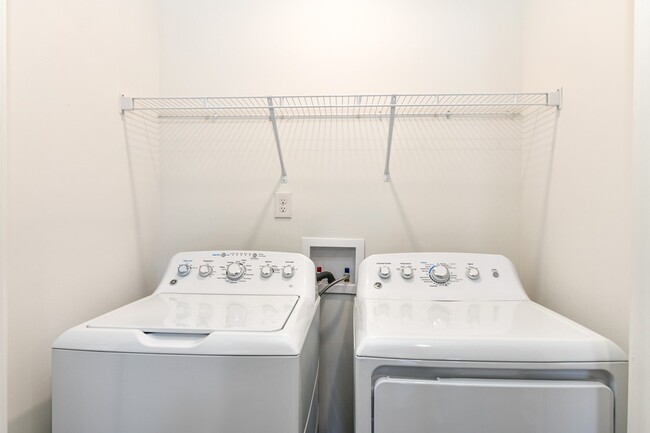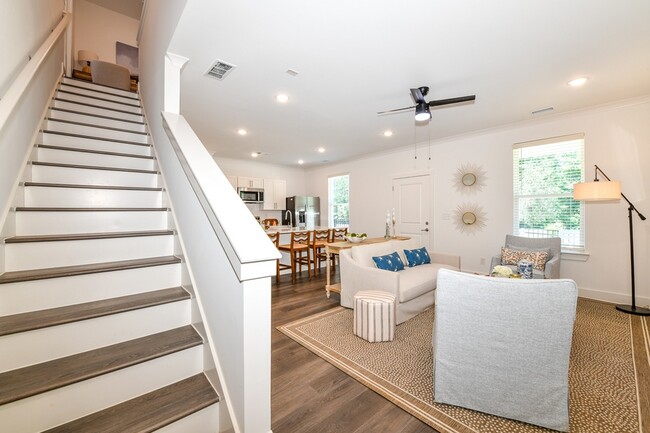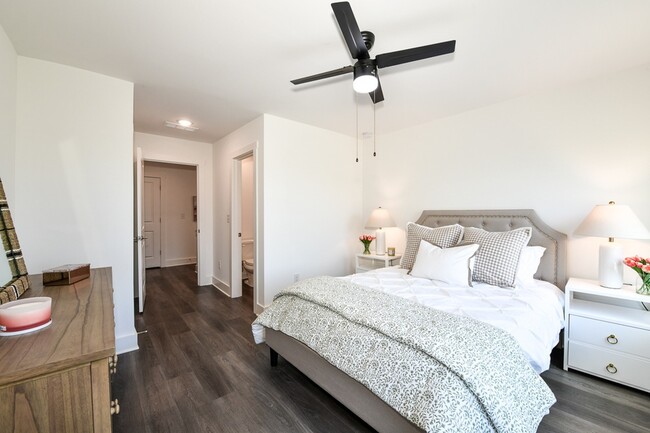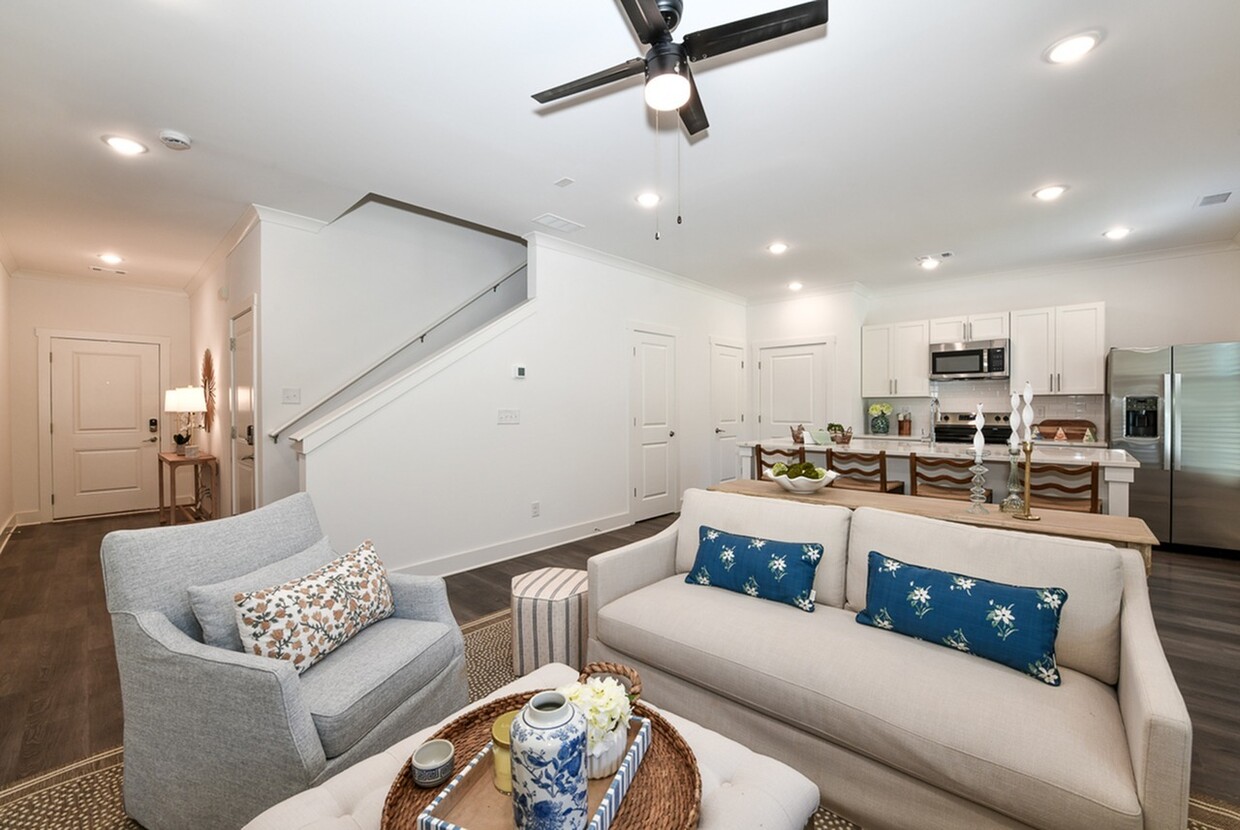-
Monthly Rent
$2,250 - $2,575
-
Bedrooms
3 - 4 bd
-
Bathrooms
2.5 - 3.5 ba
-
Square Feet
1,500 - 1,885 sq ft
Inspired living for radiant residents. Life at Summerwell Parkway Village is like homeownership minus the responsibility. You'll love your own fenced-in backyard, quartz countertops, and community amenities like our state-of-the-art fitness center and resort-style swimming pool. Summerwell Parkway Village is your happy space in a good place. Convenient shopping, exceptional schools, local museums and enjoyable parks all right around the corner.
Pricing & Floor Plans
-
Unit 202price $2,250square feet 1,500availibility Now
-
Unit 405price $2,250square feet 1,500availibility Now
-
Unit 1002price $2,250square feet 1,500availibility Now
-
Unit 4901price $2,395square feet 1,500availibility Now
-
Unit 5005price $2,395square feet 1,500availibility Now
-
Unit 3001price $2,421square feet 1,500availibility Now
-
Unit 3802price $2,545square feet 1,885availibility Now
-
Unit 3803price $2,545square feet 1,885availibility Now
-
Unit 3902price $2,545square feet 1,885availibility Now
-
Unit 3502price $2,575square feet 1,885availibility Now
-
Unit 202price $2,250square feet 1,500availibility Now
-
Unit 405price $2,250square feet 1,500availibility Now
-
Unit 1002price $2,250square feet 1,500availibility Now
-
Unit 4901price $2,395square feet 1,500availibility Now
-
Unit 5005price $2,395square feet 1,500availibility Now
-
Unit 3001price $2,421square feet 1,500availibility Now
-
Unit 3802price $2,545square feet 1,885availibility Now
-
Unit 3803price $2,545square feet 1,885availibility Now
-
Unit 3902price $2,545square feet 1,885availibility Now
-
Unit 3502price $2,575square feet 1,885availibility Now
Select a house to view pricing & availability
About Summerwell Parkway Village
Inspired living for radiant residents. Life at Summerwell Parkway Village is like homeownership minus the responsibility. You'll love your own fenced-in backyard, quartz countertops, and community amenities like our state-of-the-art fitness center and resort-style swimming pool. Summerwell Parkway Village is your happy space in a good place. Convenient shopping, exceptional schools, local museums and enjoyable parks all right around the corner.
Summerwell Parkway Village is a townhouse community located in Fulton County and the 30291 ZIP Code. This area is served by the Fulton County attendance zone.
Unique Features
- Fully Fenced Backyards
- Laundry Room with Full-Size Frigidaire Washer & Dryer
- Community Nature Trails
- Driveway with 2-car Garages
- Luxury Vinyl Plank
- Gooseneck Kitchen Faucets
- Professionally Landscaped Yards
- SmartRent Smart Home Features including Electronic Locks, Thermostats & Hub
- Pet-Friendly Homes
- Frigidaire Stainless-Steel, Energy-Efficient Appliances
- Granite countertops
- Contemporary Open Floor Plans
- GE Stainless-Steel, Energy-Efficient Appliances
- Resort-Style Swimming Pool with Sun Deck
Community Amenities
- Walk-Up
- Fitness Center
- Pool
- Playground
- Dog Park
Townhome Features
Washer/Dryer
Air Conditioning
Dishwasher
Island Kitchen
- Washer/Dryer
- Air Conditioning
- Dishwasher
- Granite Countertops
- Stainless Steel Appliances
- Island Kitchen
- Quartz Countertops
- Vinyl Flooring
Fees and Policies
The fees below are based on community-supplied data and may exclude additional fees and utilities.
- One-Time Move-In Fees
-
Application Fee$35
- Dogs Allowed
-
Monthly pet rent$20
-
One time Fee$500
-
Pet Limit3
-
Restrictions:Rottweiler, Doberman Pinscher, Pit Bull Terrier/Staffordshire Terrier, Chow, Presa Canarios, Akita, Alaskan Malamutes, Wolf-Hybrid, or any mix thereof. Specific communities may have additional breed restrictions. In addition, we prohibit any dog with a history of biting, injuring any person or animal, or damaging property
- Cats Allowed
-
Monthly pet rent$20
-
One time Fee$500
-
Pet Limit3
Details
Lease Options
-
13 months, 14 months, 15 months, 16 months, 17 months, 18 months
Property Information
-
Built in 2023
-
282 houses/3 stories
- Walk-Up
- Dog Park
- Fitness Center
- Pool
- Playground
- Fully Fenced Backyards
- Laundry Room with Full-Size Frigidaire Washer & Dryer
- Community Nature Trails
- Driveway with 2-car Garages
- Luxury Vinyl Plank
- Gooseneck Kitchen Faucets
- Professionally Landscaped Yards
- SmartRent Smart Home Features including Electronic Locks, Thermostats & Hub
- Pet-Friendly Homes
- Frigidaire Stainless-Steel, Energy-Efficient Appliances
- Granite countertops
- Contemporary Open Floor Plans
- GE Stainless-Steel, Energy-Efficient Appliances
- Resort-Style Swimming Pool with Sun Deck
- Washer/Dryer
- Air Conditioning
- Dishwasher
- Granite Countertops
- Stainless Steel Appliances
- Island Kitchen
- Quartz Countertops
- Vinyl Flooring
| Monday | 9am - 6pm |
|---|---|
| Tuesday | 9am - 6pm |
| Wednesday | 9am - 6pm |
| Thursday | 9am - 6pm |
| Friday | 9am - 6pm |
| Saturday | By Appointment |
| Sunday | By Appointment |
Despite being incorporated only two years ago, South Fulton has already developed a character all its own. Situated partly along the southern section of the Perimeter and stretching southwest over Chattahoochee Hills, South Fulton covers a large portion of residential and undeveloped land. This sprawling area is made up of a number of characterful neighborhoods, all offering access to ATL at a more affordable price.
South Fulton’s entire western border is formed by the Chattahoochee, making it a perfect place for the outdoor-inclined to settle. There’s also plenty of parks and shopping centers to keep residents entertained. Hartsfield-Jackson airport sits on the eastern edge of South Fulton, so if you travel for work but want more space than the city would provide, look no further.
Learn more about living in South Fulton| Colleges & Universities | Distance | ||
|---|---|---|---|
| Colleges & Universities | Distance | ||
| Drive: | 28 min | 17.8 mi | |
| Drive: | 32 min | 18.5 mi | |
| Drive: | 31 min | 19.0 mi | |
| Drive: | 34 min | 19.0 mi |
 The GreatSchools Rating helps parents compare schools within a state based on a variety of school quality indicators and provides a helpful picture of how effectively each school serves all of its students. Ratings are on a scale of 1 (below average) to 10 (above average) and can include test scores, college readiness, academic progress, advanced courses, equity, discipline and attendance data. We also advise parents to visit schools, consider other information on school performance and programs, and consider family needs as part of the school selection process.
The GreatSchools Rating helps parents compare schools within a state based on a variety of school quality indicators and provides a helpful picture of how effectively each school serves all of its students. Ratings are on a scale of 1 (below average) to 10 (above average) and can include test scores, college readiness, academic progress, advanced courses, equity, discipline and attendance data. We also advise parents to visit schools, consider other information on school performance and programs, and consider family needs as part of the school selection process.
View GreatSchools Rating Methodology
Transportation options available in Union City include College Park, located 12.1 miles from Summerwell Parkway Village. Summerwell Parkway Village is near Hartsfield - Jackson Atlanta International, located 15.3 miles or 25 minutes away.
| Transit / Subway | Distance | ||
|---|---|---|---|
| Transit / Subway | Distance | ||
|
|
Drive: | 20 min | 12.1 mi |
|
|
Drive: | 21 min | 12.2 mi |
|
|
Drive: | 23 min | 14.0 mi |
|
|
Drive: | 26 min | 15.9 mi |
|
|
Drive: | 29 min | 19.9 mi |
| Commuter Rail | Distance | ||
|---|---|---|---|
| Commuter Rail | Distance | ||
|
|
Drive: | 38 min | 25.3 mi |
| Airports | Distance | ||
|---|---|---|---|
| Airports | Distance | ||
|
Hartsfield - Jackson Atlanta International
|
Drive: | 25 min | 15.3 mi |
Time and distance from Summerwell Parkway Village.
| Shopping Centers | Distance | ||
|---|---|---|---|
| Shopping Centers | Distance | ||
| Walk: | 13 min | 0.7 mi | |
| Drive: | 6 min | 3.0 mi | |
| Drive: | 7 min | 3.2 mi |
| Parks and Recreation | Distance | ||
|---|---|---|---|
| Parks and Recreation | Distance | ||
|
Cochran Mill Nature Center and Arboretum
|
Drive: | 15 min | 7.7 mi |
|
Sweetwater Creek State Park
|
Drive: | 27 min | 14.5 mi |
| Hospitals | Distance | ||
|---|---|---|---|
| Hospitals | Distance | ||
| Drive: | 21 min | 11.2 mi |
| Military Bases | Distance | ||
|---|---|---|---|
| Military Bases | Distance | ||
| Drive: | 27 min | 16.5 mi | |
| Drive: | 34 min | 21.6 mi |
Property Ratings at Summerwell Parkway Village
Absolutely refreshing community, the true definition of breath of fresh air!!!! , the staff was amazing and helpful
Property Manager at Summerwell Parkway Village, Responded To This Review
Thank you for your 5-Star Review! We're always here and happy to assist. We're excited about our New Community and look forward to being a positive addition to the Union City/Fairburn area. Sincerely, Tyra S. Community Manager
These are great looking and new townhomes looking forward to living here.
Property Manager at Summerwell Parkway Village, Responded To This Review
Thank you for taking the time to leave us your review. We are excited and proud of our new and developing Townhome Community. We also look forward to being a part of new memories being made here at Summerwell Parkway Village. Kindly, Tyra S. Community Manager
My experience with the staff at this community was amazing ! I would recommend this property to family and friends . Tyler was very helpful, professional and informative ! She answered all of my many questions with ease ! The property and its amenities are also amazing . Thanks Again Tyler you are appreciated and valued ! :)
Property Manager at Summerwell Parkway Village, Responded To This Review
Thank you so much for taking the time to leave us your review. We're happy to hear that your experience here at Summerwell Parkway Village was pleasant one. Yes Tyler is amazing and we're proud to have her on our team. I will be sure to pass along your kudos and appreciation to her. Thanks again, have a wonderful evening. Sincerely, Tyra S. Community Manager
Tyra & TJ made this transition easy and smooth. Great location & amenities.. Looking forward to moving in soon . Customer service and communication was excellent.
Property Manager at Summerwell Parkway Village, Responded To This Review
Thank you so much for taking the time to let us know about your experience with us. Our number one goal is to provide the best customer experience possible. We welcome all feedback. Thank you again, I hope you have a wonderful day. Tyra S Community Manager
Summerwell Parkway Village Photos
-
Spacious Living Area
-
Spacious Bedrooms
-
Full Sized Washer and Dryer
-
Stairway to Second Floor
-
Oversized Bedrooms
-
Granite Countertops in Bathrooms
-
Oversized Windows
-
Spa Inspired Bathrooms
-
Large Closets
Floor Plans
-
Daylight Floor Plan
-
Daylight First Floor
-
Daylight Second Floor
-
Daylight
-
Summerwell Parkway Village_Daylight_TH Combined
-
Equinox Floor Plan
Nearby Apartments
Within 50 Miles of Summerwell Parkway Village
View More Communities-
The Grace Residences
200 Nerem St NW
Atlanta, GA 30332
3 Br $3,976-$4,848 15.8 mi
-
Broadstone 2Thirty
230 Martin Luther King Jr Dr SE
Atlanta, GA 30312
3 Br $3,255-$3,430 15.8 mi
-
Novel Midtown
1140 Spring St NW
Atlanta, GA 30309
3 Br $3,695-$4,174 17.0 mi
-
Residences at Vinings Mountain
100 Pinhurst Dr
Atlanta, GA 30339
3 Br $1,906-$2,285 19.3 mi
-
The Hawkins
3311 Hood Ave
Chamblee, GA 30341
3 Br $2,989-$3,235 25.5 mi
-
Arcadia at Symphony Park
200 Travis Dr
Mcdonough, GA 30252
3 Br $2,315-$2,375 30.8 mi
Summerwell Parkway Village has three to four bedrooms with rent ranges from $2,250/mo. to $2,575/mo.
Yes, to view the floor plan in person, please schedule a personal tour.
Summerwell Parkway Village is in the city of Union City. Here you’ll find three shopping centers within 3.2 miles of the property.Two parks are within 14.5 miles, including Cochran Mill Nature Center and Arboretum, and Sweetwater Creek State Park.
What Are Walk Score®, Transit Score®, and Bike Score® Ratings?
Walk Score® measures the walkability of any address. Transit Score® measures access to public transit. Bike Score® measures the bikeability of any address.
What is a Sound Score Rating?
A Sound Score Rating aggregates noise caused by vehicle traffic, airplane traffic and local sources
