-
Monthly Rent
$1,474 - $1,999
-
Bedrooms
1 - 2 bd
-
Bathrooms
1 - 2 ba
-
Square Feet
698 - 1,093 sq ft
Pricing & Floor Plans
-
Unit 5-105price $1,474square feet 698availibility Now
-
Unit 5-205price $1,474square feet 698availibility Now
-
Unit 9-104price $1,474square feet 698availibility May 6
-
Unit 8-206price $1,639square feet 908availibility Now
-
Unit 5-206price $1,639square feet 908availibility Now
-
Unit 7-203price $1,639square feet 908availibility Now
-
Unit 1-301price $1,650square feet 977availibility Now
-
Unit 3-304price $1,650square feet 977availibility Now
-
Unit 8-108price $1,650square feet 977availibility Now
-
Unit 7-207price $1,774square feet 1,093availibility Now
-
Unit 7-307price $1,774square feet 1,093availibility Now
-
Unit 1-302price $1,774square feet 1,093availibility Now
-
Unit 5-105price $1,474square feet 698availibility Now
-
Unit 5-205price $1,474square feet 698availibility Now
-
Unit 9-104price $1,474square feet 698availibility May 6
-
Unit 8-206price $1,639square feet 908availibility Now
-
Unit 5-206price $1,639square feet 908availibility Now
-
Unit 7-203price $1,639square feet 908availibility Now
-
Unit 1-301price $1,650square feet 977availibility Now
-
Unit 3-304price $1,650square feet 977availibility Now
-
Unit 8-108price $1,650square feet 977availibility Now
-
Unit 7-207price $1,774square feet 1,093availibility Now
-
Unit 7-307price $1,774square feet 1,093availibility Now
-
Unit 1-302price $1,774square feet 1,093availibility Now
About Summit on Boulder
Welcome home to Summit on Boulder Apartments, a pet-friendly community in Henderson, NV. Find your perfect floor plan in our spacious one- and two-bedroom layouts. Enjoy comfortable living with hardwood-style flooring, stainless appliances, and washer/dryer included. You will never want to leave home with the convenience of a resort-style pool with an outdoor grill patio, year-round spa, and EV charging outside your door. Reach out for a virtual or in-person tour anytime during open hours!
Summit on Boulder is an apartment community located in Clark County and the 89015 ZIP Code. This area is served by the Clark County attendance zone.
Unique Features
- EV Charging
- Patio Grill
- Pay Bi-Monthly with Flex
- Hardwood Style Flooring
- Smart Home Keyless Entry
- Text 24/7 for Service
- Washer/Dryer - In Unit
- Above Range Microwaves
- Credit Builder Program
- Gated Access
- Kitchen Pantry
- Resident Lounge
- Tile Backsplash
- Pool with Sundeck
- Smart Home Thermostat
- Year-Round Spa
Community Amenities
Pool
Fitness Center
Clubhouse
Business Center
- Package Service
- 24 Hour Access
- Online Services
- Planned Social Activities
- Pet Play Area
- EV Charging
- Business Center
- Clubhouse
- Lounge
- Walk-Up
- Fitness Center
- Spa
- Pool
- Gated
- Sundeck
- Cabana
- Grill
Apartment Features
Washer/Dryer
Air Conditioning
Dishwasher
Walk-In Closets
- Washer/Dryer
- Air Conditioning
- Heating
- Ceiling Fans
- Tub/Shower
- Dishwasher
- Disposal
- Stainless Steel Appliances
- Island Kitchen
- Kitchen
- Microwave
- Oven
- Refrigerator
- Freezer
- Quartz Countertops
- Walk-In Closets
- Patio
Fees and Policies
The fees below are based on community-supplied data and may exclude additional fees and utilities.
- One-Time Move-In Fees
-
Administrative Fee$300
-
Application Fee$60
- Dogs Allowed
-
Monthly pet rent$40
-
One time Fee$300
-
Pet Limit2
- Cats Allowed
-
Monthly pet rent$40
-
One time Fee$300
-
Pet Limit2
Details
Lease Options
-
3 months, 4 months, 5 months, 6 months, 7 months, 8 months, 9 months, 10 months, 11 months, 12 months, 13 months, 14 months, 15 months
Property Information
-
Built in 2024
-
216 units/3 stories
- Package Service
- 24 Hour Access
- Online Services
- Planned Social Activities
- Pet Play Area
- EV Charging
- Business Center
- Clubhouse
- Lounge
- Walk-Up
- Gated
- Sundeck
- Cabana
- Grill
- Fitness Center
- Spa
- Pool
- EV Charging
- Patio Grill
- Pay Bi-Monthly with Flex
- Hardwood Style Flooring
- Smart Home Keyless Entry
- Text 24/7 for Service
- Washer/Dryer - In Unit
- Above Range Microwaves
- Credit Builder Program
- Gated Access
- Kitchen Pantry
- Resident Lounge
- Tile Backsplash
- Pool with Sundeck
- Smart Home Thermostat
- Year-Round Spa
- Washer/Dryer
- Air Conditioning
- Heating
- Ceiling Fans
- Tub/Shower
- Dishwasher
- Disposal
- Stainless Steel Appliances
- Island Kitchen
- Kitchen
- Microwave
- Oven
- Refrigerator
- Freezer
- Quartz Countertops
- Walk-In Closets
- Patio
| Monday | 9am - 6pm |
|---|---|
| Tuesday | 9am - 6pm |
| Wednesday | 9am - 6pm |
| Thursday | 9am - 6pm |
| Friday | 9am - 6pm |
| Saturday | 10am - 5pm |
| Sunday | 10am - 5pm |
True to its name, Valley View is known for its mountain views, proximity to Las Vegas, and access to multiple parks. The neighborhood is about 17 miles southwest of Downtown Las Vegas and 15 miles away from the iconic Strip, making it great option for commuters or anyone looking to enjoy the city’s entertainment options. Along with its own neighborhood parks, Valley View is near several golf courses and green spaces like Chimera Golf Club and Clark County Wetlands Park. The neighborhood has a low cost of living and rentals options at various price points including mid-rise apartments, Mediterranean-style houses, condos, and townhomes. Valley View is predominately residential, but there are restaurants and stores along its southern border, Highway 582, which will also take residents into the heart of Las Vegas.
Learn more about living in Valley View| Colleges & Universities | Distance | ||
|---|---|---|---|
| Colleges & Universities | Distance | ||
| Walk: | 15 min | 0.8 mi | |
| Drive: | 4 min | 1.8 mi | |
| Drive: | 8 min | 4.0 mi | |
| Drive: | 9 min | 4.6 mi |
 The GreatSchools Rating helps parents compare schools within a state based on a variety of school quality indicators and provides a helpful picture of how effectively each school serves all of its students. Ratings are on a scale of 1 (below average) to 10 (above average) and can include test scores, college readiness, academic progress, advanced courses, equity, discipline and attendance data. We also advise parents to visit schools, consider other information on school performance and programs, and consider family needs as part of the school selection process.
The GreatSchools Rating helps parents compare schools within a state based on a variety of school quality indicators and provides a helpful picture of how effectively each school serves all of its students. Ratings are on a scale of 1 (below average) to 10 (above average) and can include test scores, college readiness, academic progress, advanced courses, equity, discipline and attendance data. We also advise parents to visit schools, consider other information on school performance and programs, and consider family needs as part of the school selection process.
View GreatSchools Rating Methodology
Transportation options available in Henderson include Mgm Grand Station, located 13.6 miles from Summit on Boulder. Summit on Boulder is near Boulder City Municipal, located 10.0 miles or 17 minutes away, and Harry Reid International, located 14.2 miles or 20 minutes away.
| Transit / Subway | Distance | ||
|---|---|---|---|
| Transit / Subway | Distance | ||
|
|
Drive: | 21 min | 13.6 mi |
|
|
Drive: | 23 min | 14.1 mi |
|
|
Drive: | 23 min | 14.3 mi |
|
|
Drive: | 23 min | 14.4 mi |
|
|
Drive: | 25 min | 15.2 mi |
| Airports | Distance | ||
|---|---|---|---|
| Airports | Distance | ||
|
Boulder City Municipal
|
Drive: | 17 min | 10.0 mi |
|
Harry Reid International
|
Drive: | 20 min | 14.2 mi |
Time and distance from Summit on Boulder.
| Shopping Centers | Distance | ||
|---|---|---|---|
| Shopping Centers | Distance | ||
| Walk: | 3 min | 0.2 mi | |
| Walk: | 4 min | 0.2 mi | |
| Walk: | 7 min | 0.4 mi |
| Parks and Recreation | Distance | ||
|---|---|---|---|
| Parks and Recreation | Distance | ||
|
Sloan Canyon National Conservation Area
|
Drive: | 8 min | 4.1 mi |
|
Henderson Bird Viewing Preserve
|
Drive: | 8 min | 4.8 mi |
|
Wetlands Park Nature Preserve
|
Drive: | 13 min | 6.8 mi |
| Hospitals | Distance | ||
|---|---|---|---|
| Hospitals | Distance | ||
| Drive: | 2 min | 1.2 mi | |
| Drive: | 16 min | 9.9 mi | |
| Drive: | 15 min | 10.3 mi |
| Military Bases | Distance | ||
|---|---|---|---|
| Military Bases | Distance | ||
| Drive: | 38 min | 21.7 mi |
Summit on Boulder Photos
-
Summit on Boulder
-
2 BR, 2 BA (The Canyon) - 1,093SF
-
-
-
Club Quality Fitness Center
-
Resident Clubroom with Demonstration Kitchen
-
Exclusive Co-Working Area
-
Resident Clubroom with Demonstration Kitchen
-
Resident Clubroom with Demonstration Kitchen
Models
-
The Peak
-
The Ridge
-
The Basin
-
The Canyon
Summit on Boulder has one to two bedrooms with rent ranges from $1,474/mo. to $1,999/mo.
You can take a virtual tour of Summit on Boulder on Apartments.com.
Summit on Boulder is in Valley View in the city of Henderson. Here you’ll find three shopping centers within 0.4 mile of the property. Three parks are within 6.8 miles, including Sloan Canyon National Conservation Area, Henderson Bird Viewing Preserve, and Wetlands Park Nature Preserve.
What Are Walk Score®, Transit Score®, and Bike Score® Ratings?
Walk Score® measures the walkability of any address. Transit Score® measures access to public transit. Bike Score® measures the bikeability of any address.
What is a Sound Score Rating?
A Sound Score Rating aggregates noise caused by vehicle traffic, airplane traffic and local sources
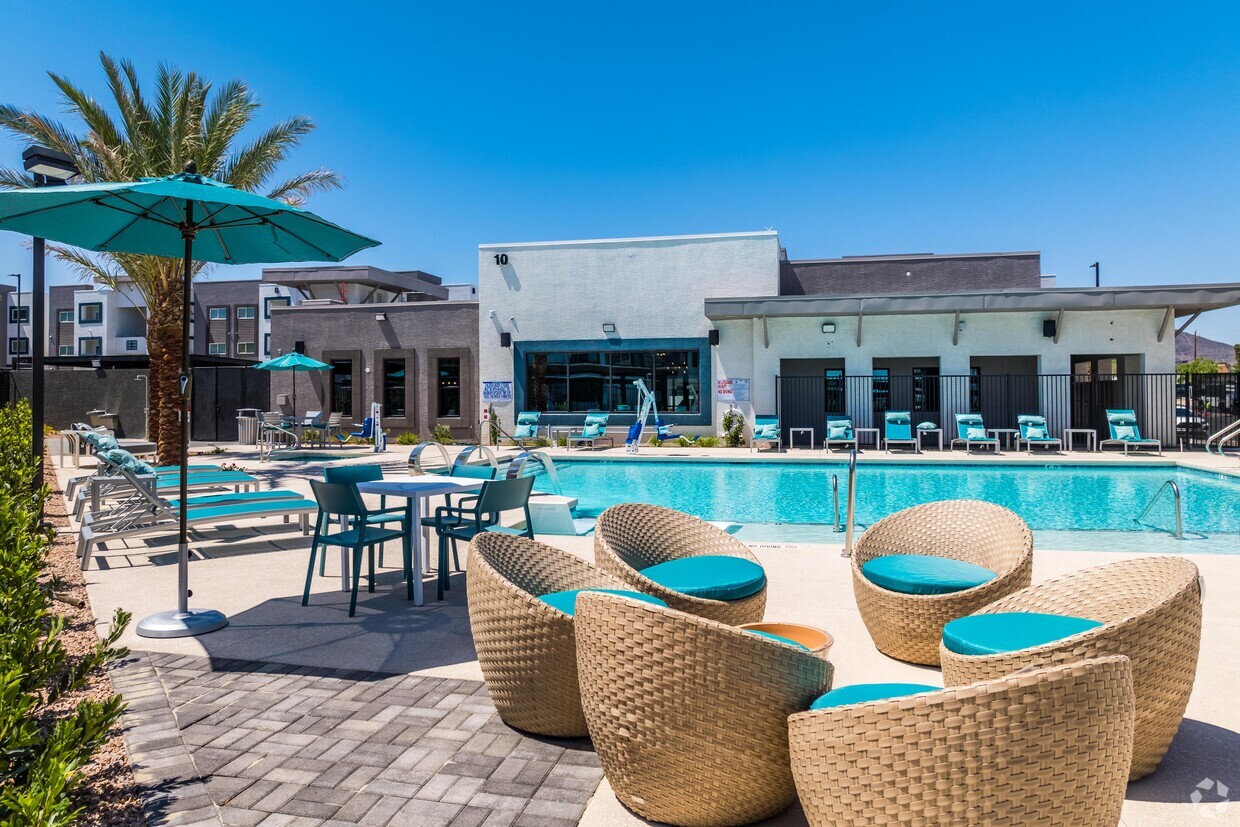
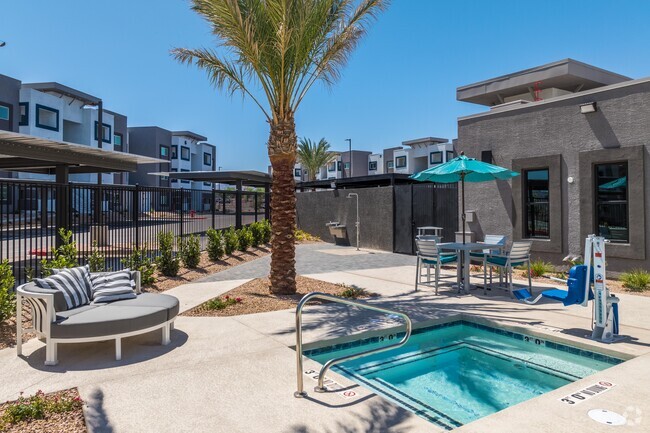

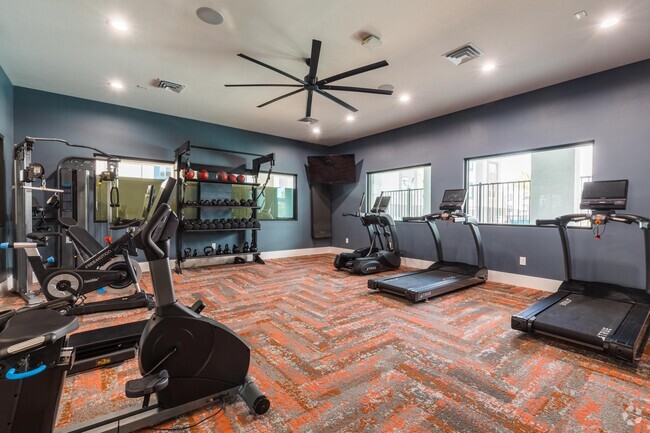
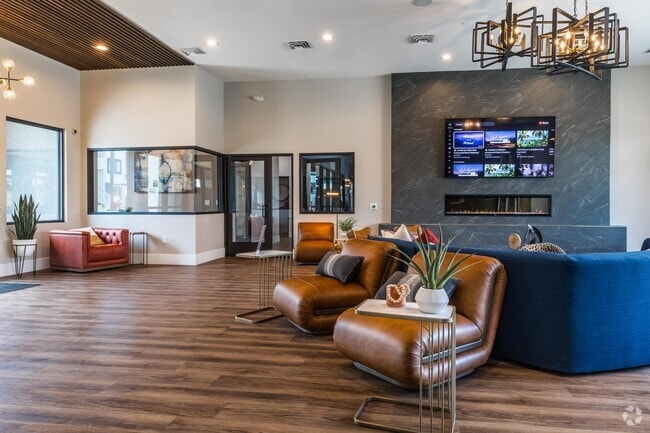



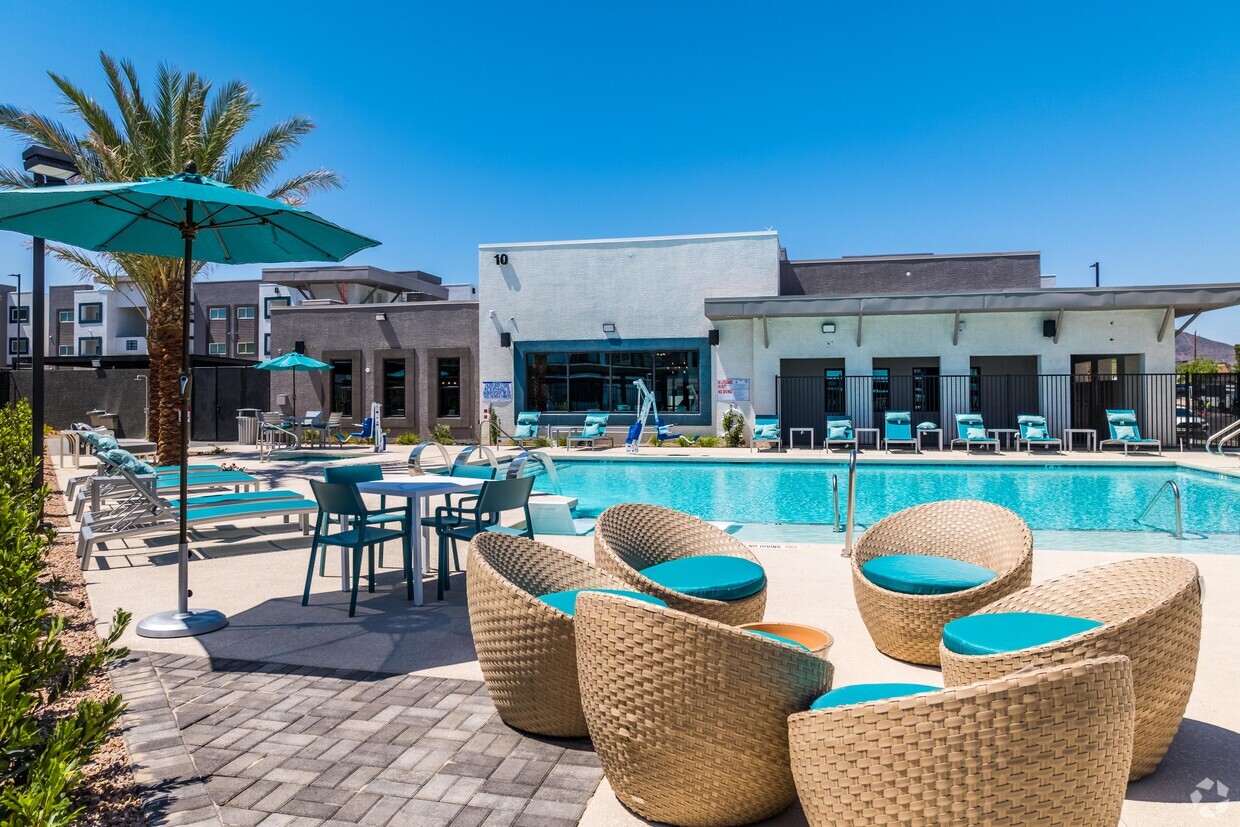
Responded To This Review