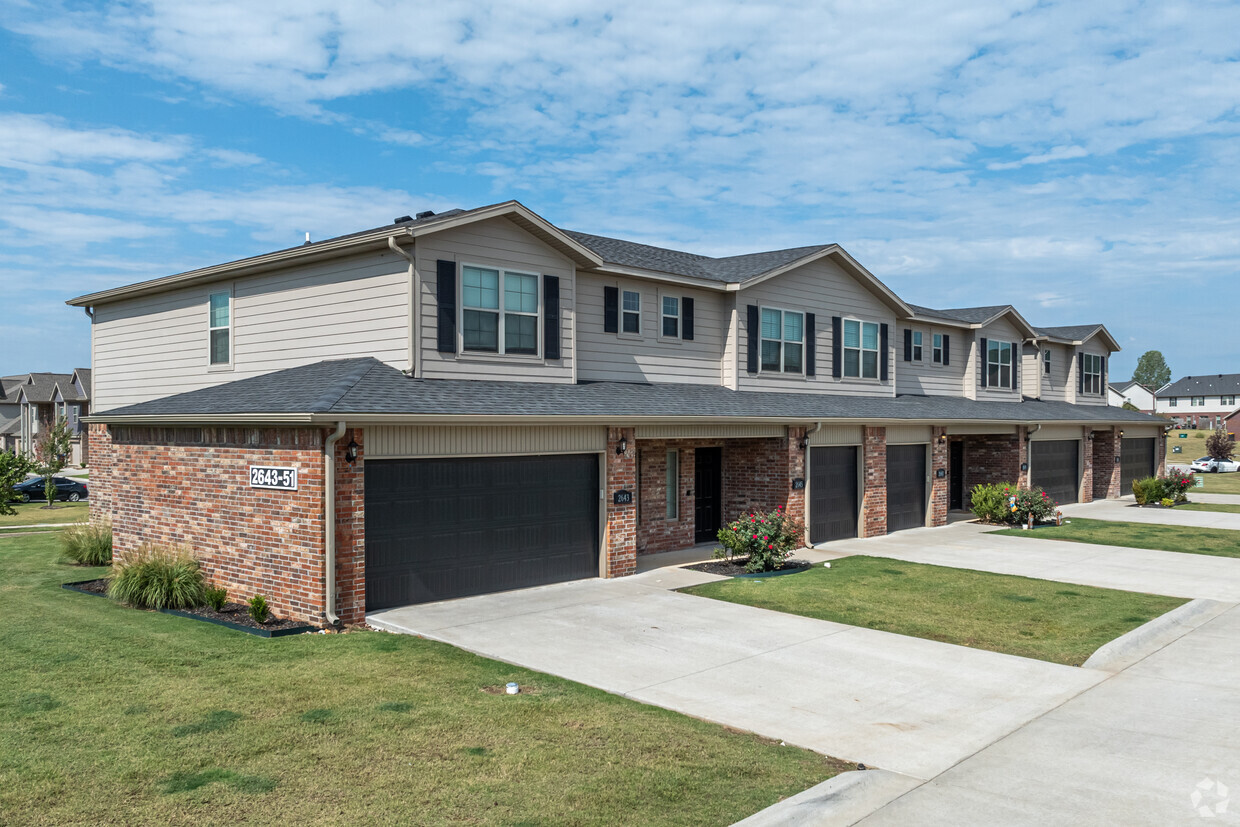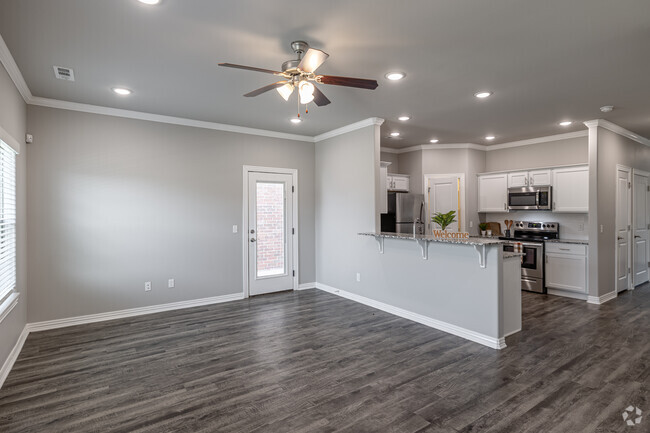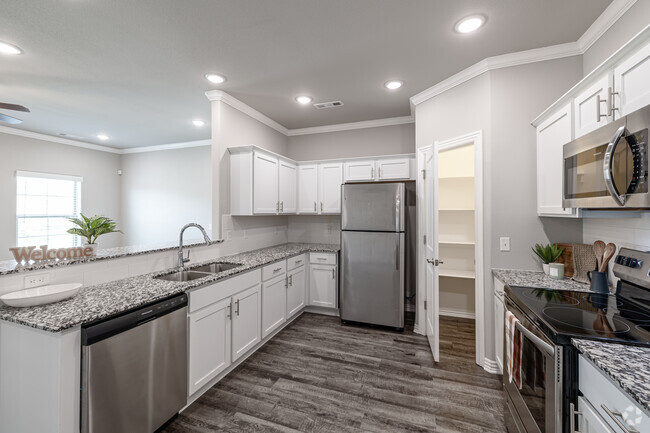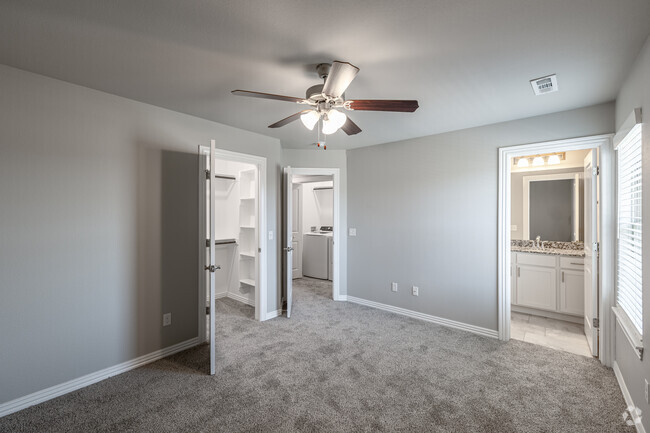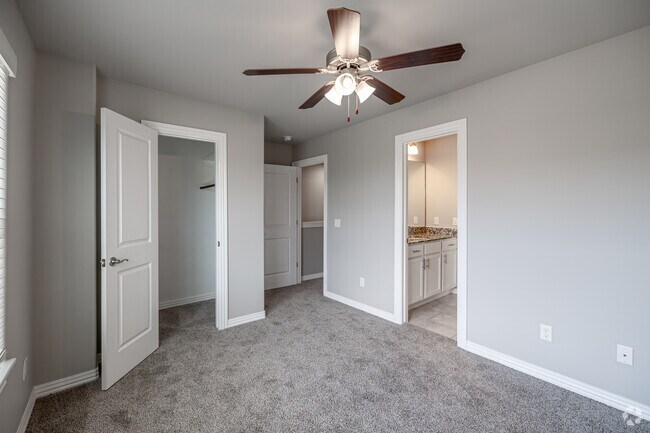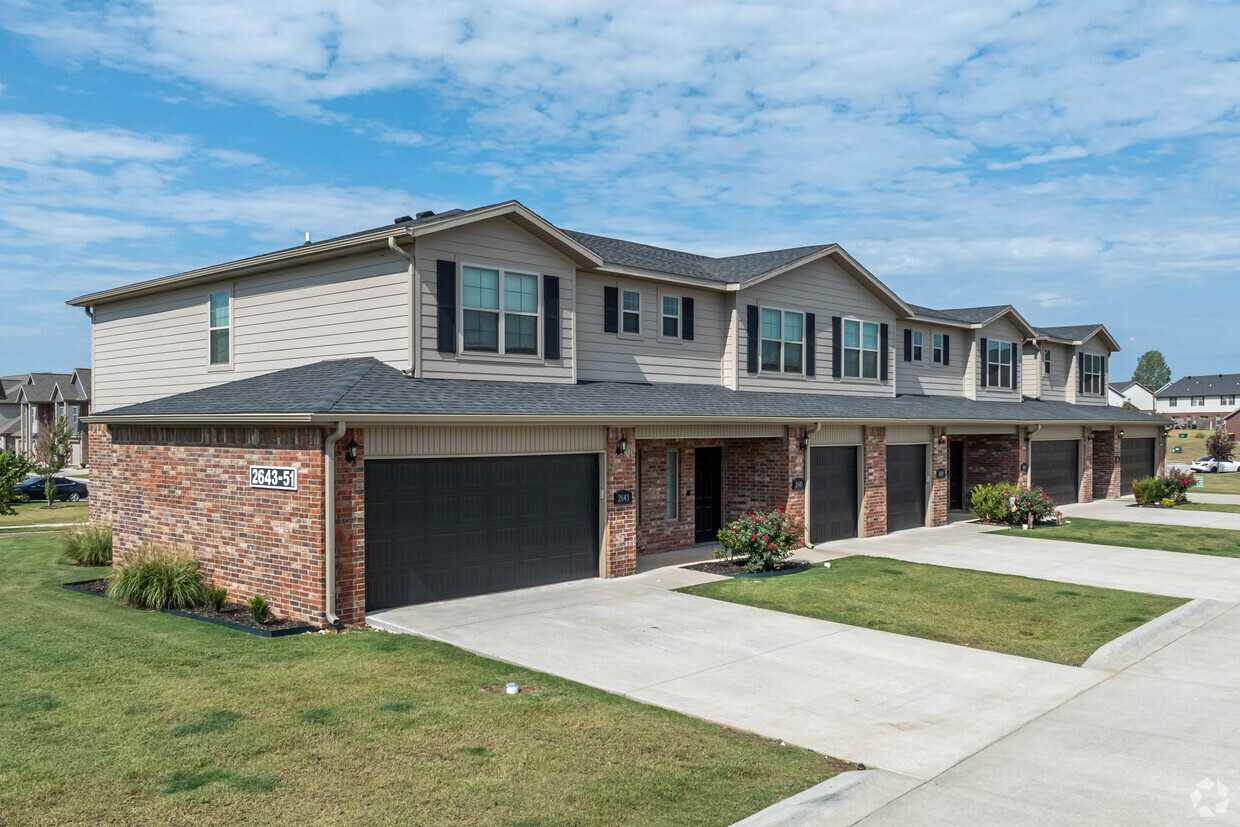Summit Townhomes
2600 W Kilimanjaro,
Rogers,
AR
72758
Leasing Office:
4000 S Dixieland Rd, Rogers, AR 72758
Property Website
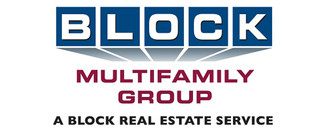
-
Monthly Rent
$1,609 - $2,528
-
Bedrooms
2 - 3 bd
-
Bathrooms
2.5 ba
-
Square Feet
1,277 - 1,440 sq ft

Summit Townhomes are crafted with you in mind! From the beautiful finishes to the large, custom closets, no detail was left unattended in constructing our modern 2- and 3-bedroom townhomes. Whether it's an attached garage, full kitchen pantry, washer, and dryer, or any other incredible features that draw you in, we know you'll find your next home in Rogers, AR at Summit Townhomes!
Pricing & Floor Plans
-
Unit 12-2635price $1,709square feet 1,440availibility Now
-
Unit 10-2653price $1,709square feet 1,440availibility May 16
-
Unit 7-2629price $1,709square feet 1,440availibility May 30
-
Unit 15-2603price $1,609square feet 1,277availibility Jul 7
-
Unit 15-2609price $1,609square feet 1,277availibility Aug 7
-
Unit 14-2619price $1,609square feet 1,277availibility Aug 7
-
Unit 3-2606price $1,801square feet 1,440availibility Now
-
Unit 1-2721price $1,801square feet 1,440availibility Now
-
Unit 4-2607price $1,801square feet 1,440availibility Jun 16
-
Unit 12-2635price $1,709square feet 1,440availibility Now
-
Unit 10-2653price $1,709square feet 1,440availibility May 16
-
Unit 7-2629price $1,709square feet 1,440availibility May 30
-
Unit 15-2603price $1,609square feet 1,277availibility Jul 7
-
Unit 15-2609price $1,609square feet 1,277availibility Aug 7
-
Unit 14-2619price $1,609square feet 1,277availibility Aug 7
-
Unit 3-2606price $1,801square feet 1,440availibility Now
-
Unit 1-2721price $1,801square feet 1,440availibility Now
-
Unit 4-2607price $1,801square feet 1,440availibility Jun 16
About Summit Townhomes
Summit Townhomes are crafted with you in mind! From the beautiful finishes to the large, custom closets, no detail was left unattended in constructing our modern 2- and 3-bedroom townhomes. Whether it's an attached garage, full kitchen pantry, washer, and dryer, or any other incredible features that draw you in, we know you'll find your next home in Rogers, AR at Summit Townhomes!
Summit Townhomes is an apartment community located in Benton County and the 72758 ZIP Code. This area is served by the Rogers attendance zone.
Unique Features
- Washer/Dryer Included
- Full Size Refrigerator
- Located in a highly sought-after School District
- Smart Home Technology
- Attached 2-Car Garage*
- Attached Garages with every Home
- Private Patios
- Sleek, Glass-Top Range Stove
- Wonderful Natural Light
- Attached Garage
- Luxury Vinyl Plank Flooring
- Pet-Friendly Community
- Steps from Blossom Way Trail
- Beautiful Granite Countertops
- Centrally Controlled Heating and Air
- Easy access to I-49
- Large, Custom Closets
- Mounted Microwave
- Plush Carpeting in Bedrooms
- Built-In Breakfast Bar
- Flexible Rental Payment Options
- Huge Kitchen Pantry
Contact
Community Amenities
- Maintenance on site
- Property Manager on Site
- Walk-Up
- Walking/Biking Trails
Apartment Features
Washer/Dryer
Air Conditioning
Dishwasher
Walk-In Closets
Granite Countertops
Microwave
Refrigerator
Tub/Shower
Highlights
- Washer/Dryer
- Air Conditioning
- Heating
- Ceiling Fans
- Smoke Free
- Cable Ready
- Security System
- Tub/Shower
Kitchen Features & Appliances
- Dishwasher
- Granite Countertops
- Stainless Steel Appliances
- Pantry
- Kitchen
- Microwave
- Range
- Refrigerator
Model Details
- Carpet
- Vinyl Flooring
- Walk-In Closets
- Patio
Fees and Policies
The fees below are based on community-supplied data and may exclude additional fees and utilities. Use the calculator to add these fees to the base rent.
- Monthly Utilities & Services
-
Technology FeeSmart Home package fee.$25
- One-Time Move-In Fees
-
Administrative Fee$200
-
Application Fee$60
- Dogs Allowed
-
Monthly pet rent$25
-
One time Fee$300
-
Pet deposit$0
-
Pet Limit2
-
Restrictions:No aggressive breeds are allowed.
-
Comments:Cats and Dogs are allowed. A pet fee of $500 is required. This covers up to two pets. Pet rent is $25 per pet.
- Cats Allowed
-
Monthly pet rent$25
-
One time Fee$300
-
Pet deposit$0
-
Pet Limit2
-
Comments:Cats and Dogs are allowed. A pet fee of $500 is required. This covers up to two pets. Pet rent is $25 per pet.
- Parking
-
Surface Lot--
-
Other--
Details
Lease Options
-
6, 7, 8, 9, 10, 11, 12, 13, 14, 15
-
Short term lease
Property Information
-
Built in 2021
-
70 units/2 stories
- Maintenance on site
- Property Manager on Site
- Walk-Up
- Walking/Biking Trails
- Washer/Dryer Included
- Full Size Refrigerator
- Located in a highly sought-after School District
- Smart Home Technology
- Attached 2-Car Garage*
- Attached Garages with every Home
- Private Patios
- Sleek, Glass-Top Range Stove
- Wonderful Natural Light
- Attached Garage
- Luxury Vinyl Plank Flooring
- Pet-Friendly Community
- Steps from Blossom Way Trail
- Beautiful Granite Countertops
- Centrally Controlled Heating and Air
- Easy access to I-49
- Large, Custom Closets
- Mounted Microwave
- Plush Carpeting in Bedrooms
- Built-In Breakfast Bar
- Flexible Rental Payment Options
- Huge Kitchen Pantry
- Washer/Dryer
- Air Conditioning
- Heating
- Ceiling Fans
- Smoke Free
- Cable Ready
- Security System
- Tub/Shower
- Dishwasher
- Granite Countertops
- Stainless Steel Appliances
- Pantry
- Kitchen
- Microwave
- Range
- Refrigerator
- Carpet
- Vinyl Flooring
- Walk-In Closets
- Patio
| Monday | 9am - 6pm |
|---|---|
| Tuesday | 9am - 6pm |
| Wednesday | 9am - 6pm |
| Thursday | 9am - 6pm |
| Friday | 9am - 6pm |
| Saturday | Closed |
| Sunday | Closed |
Rogers has been recognized by a number of publications for its affordable suburbs and “best-of” living. With two lakes, 20+ mile trail system, five golf courses, and excellent schools, it’s not hard to see why Rogers was honored with such accolades.
Whether it’s solo sporting or as a group, Rogers has a variety of athletic events and facilities for land and lake activities. The city is a haven for watersports like kayaking and swimming – and Northwest Park is home to some of the state’s best baseball and softball fields. Golfing championships are usually held at Pinnacle Country Club.
A portion of the city’s business hub centers in Rogers Commercial Historic District. The 1885-1912 buildings that were once used for masonry now house bookshops, antique stores, cafes, and boutiques.
In addition to their beautiful Rogers apartments, residents enjoy the Crystal Bridges Museum of American Art, plus recreation and camping in the Ozark Mountains.
Learn more about living in Rogers| Colleges & Universities | Distance | ||
|---|---|---|---|
| Colleges & Universities | Distance | ||
| Drive: | 11 min | 6.0 mi | |
| Drive: | 29 min | 19.3 mi | |
| Drive: | 46 min | 32.1 mi |
 The GreatSchools Rating helps parents compare schools within a state based on a variety of school quality indicators and provides a helpful picture of how effectively each school serves all of its students. Ratings are on a scale of 1 (below average) to 10 (above average) and can include test scores, college readiness, academic progress, advanced courses, equity, discipline and attendance data. We also advise parents to visit schools, consider other information on school performance and programs, and consider family needs as part of the school selection process.
The GreatSchools Rating helps parents compare schools within a state based on a variety of school quality indicators and provides a helpful picture of how effectively each school serves all of its students. Ratings are on a scale of 1 (below average) to 10 (above average) and can include test scores, college readiness, academic progress, advanced courses, equity, discipline and attendance data. We also advise parents to visit schools, consider other information on school performance and programs, and consider family needs as part of the school selection process.
View GreatSchools Rating Methodology
Summit Townhomes Photos
-
Summit Townhomes
-
3BR, 2.5BA - 1,440SF
-
3BR, 2.5BA - 1,440SF - Living Room
-
3BR, 2.5BA - 1,440SF - Kitchen
-
3BR, 2.5BA - 1,440SF - Primary Bedroom
-
3BR, 2.5BA - 1,440SF - Second Bedroom
-
3BR, 2.5BA - 1,440SF - Primary Bathroom
-
3BR, 2.5BA - 1,440SF - Second Bathroom
-
3BR, 2.5BA - 1,440SF - Third Bedroom
Models
-
2 Bedrooms
-
2 Bedrooms
-
2 Bedrooms
-
2 Bedrooms
-
3 Bedrooms
-
3 Bedrooms
Nearby Apartments
Within 50 Miles of Summit Townhomes
Summit Townhomes has two to three bedrooms with rent ranges from $1,609/mo. to $2,528/mo.
You can take a virtual tour of Summit Townhomes on Apartments.com.
Summit Townhomes is in Peaks in the city of Rogers. Here you’ll find three shopping centers within 1.5 miles of the property. Two parks are within 9.9 miles, including Peel Mansion & Historic Gardens, and Arkansas and Missouri Railroad.
What Are Walk Score®, Transit Score®, and Bike Score® Ratings?
Walk Score® measures the walkability of any address. Transit Score® measures access to public transit. Bike Score® measures the bikeability of any address.
What is a Sound Score Rating?
A Sound Score Rating aggregates noise caused by vehicle traffic, airplane traffic and local sources
