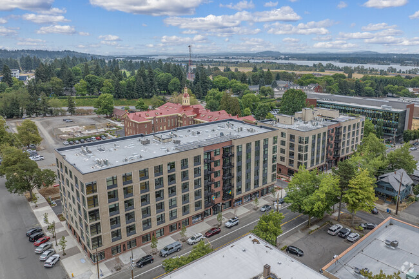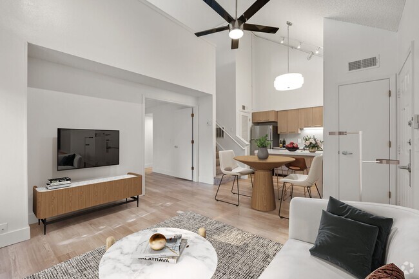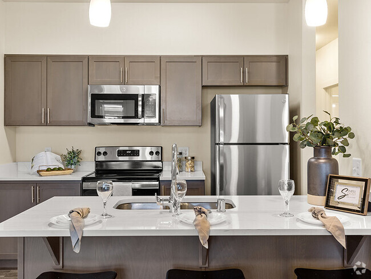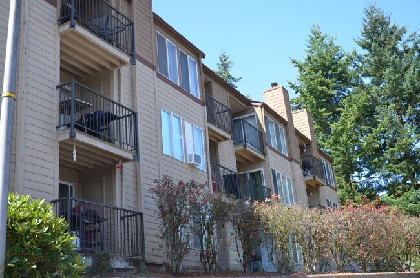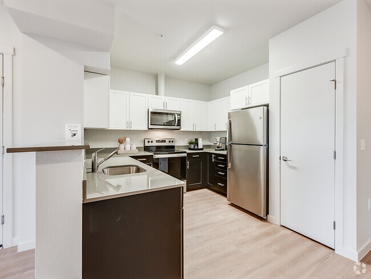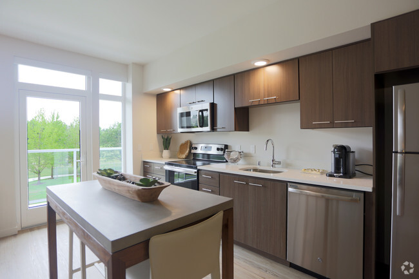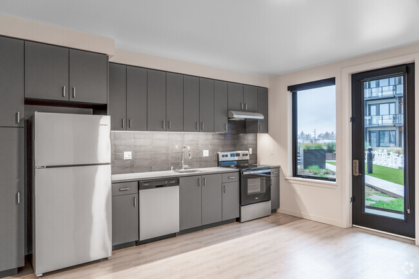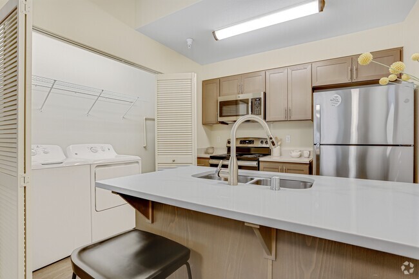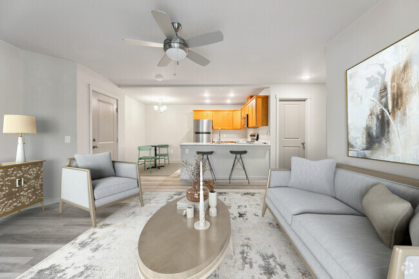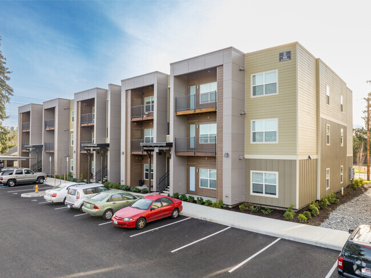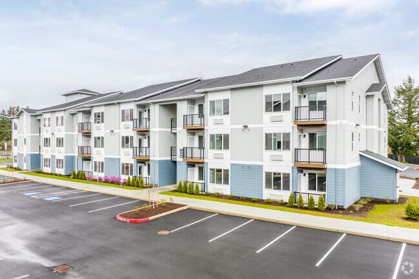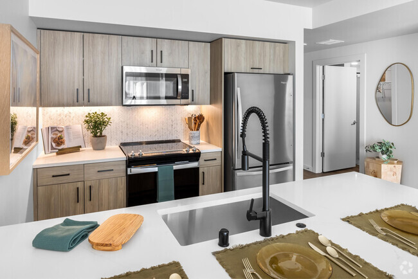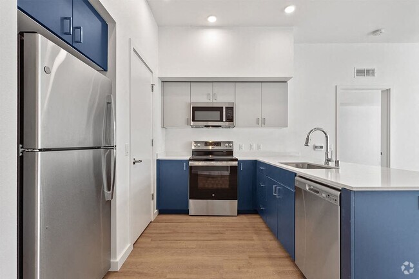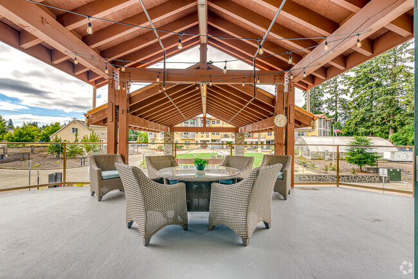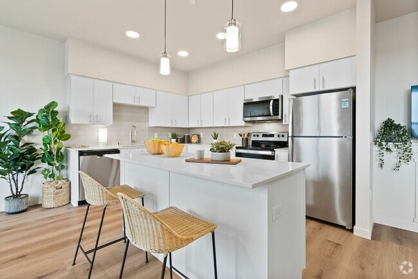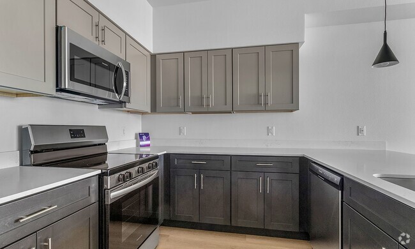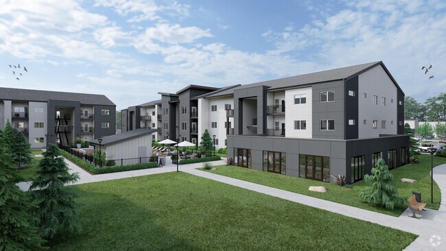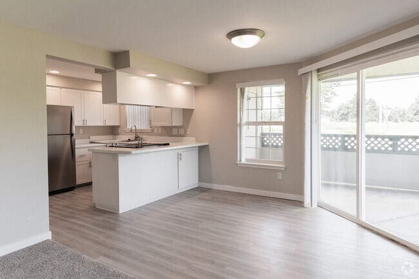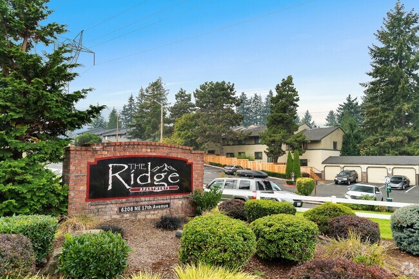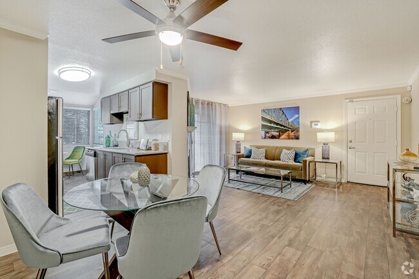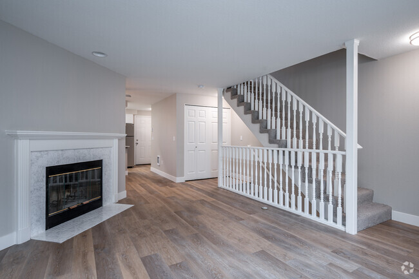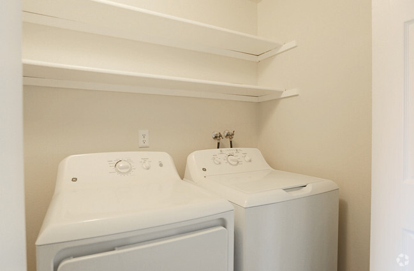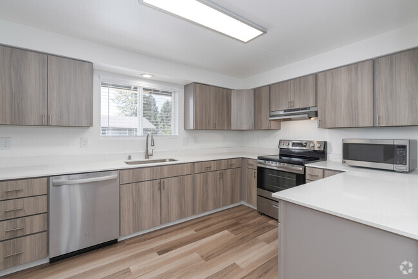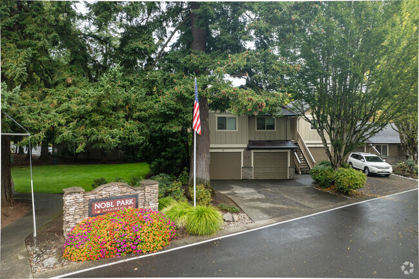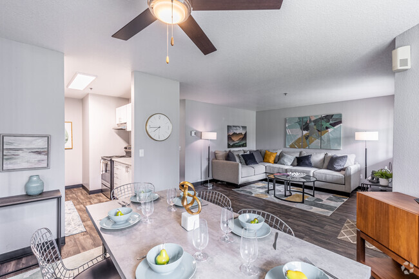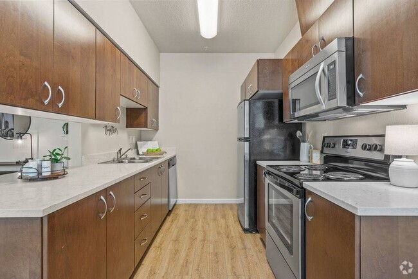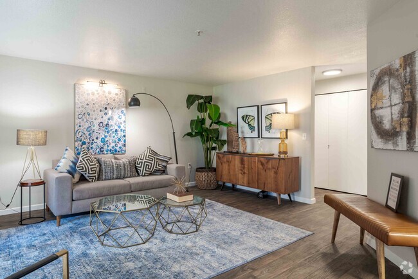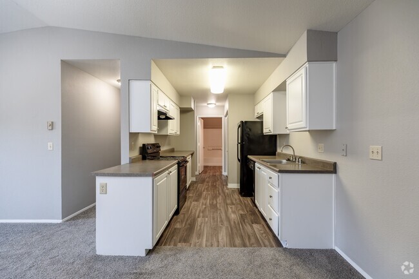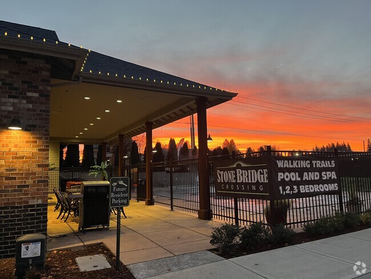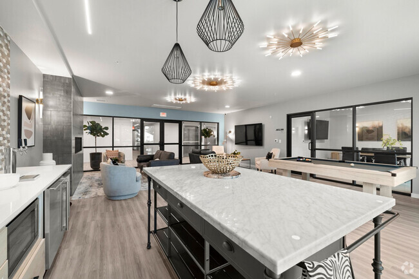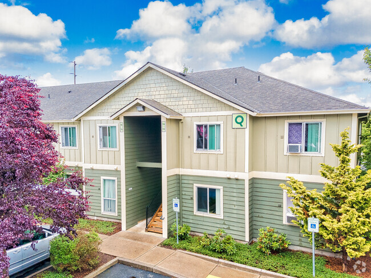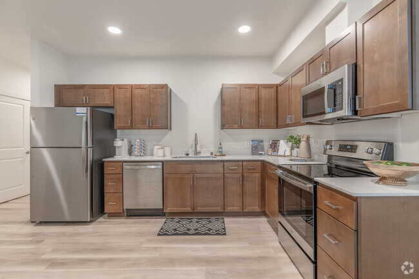Apartments for Rent in Vancouver WA - 2,460 Rentals
-
-
-
-
-
-
-
-
-
-
-
-
-
-
-
-
-
-
-
-
-
-
-
-
-
-
-
-
-
-
-
-
-
-
-
-
-
-
-
-
-
Showing 40 of 301 Results - Page 1 of 8
Find the Perfect Vancouver, WA Apartment
Vancouver, WA Apartments for Rent
On the north bank of the Columbia River, separating Washington from Oregon, lies Portland’s largest suburb and the fourth largest city in Washington: Vancouver. This riverfront retreat is filled with a rich history, abundance of shopping, outdoor recreation, and a family-friendly atmosphere. With excellent public schools like Hudson Bay High School, families flock to this thriving suburb. There are more than enough community parks to keep outdoor lovers content, including Vancouver Lake Regional Park, LeRoy Haagen Memorial Community Park, Orchards Community Park, Esther Short Park and Playground, and Frenchman’s Bar Regional Park, a fisherman’s oasis.
Interstates 5 and 205 run directly through town, connecting Vancouver to Portland, so commuting is a breeze – not to mention Vancouver is just across the river from the Portland International Airport. This historic haven features the Fort Vancouver National Historic Site, also known as the town’s visitor center, near Pearson Field and the Pearson Air Museum. Locals get all of their shopping done at Vancouver Mall and small businesses around town. Charming local restaurants, theaters, and shops line the historic streets of Downtown Vancouver, including Compass Coffee and Kiggins Theatre. Enjoy the array of pubs, breweries, coffee shops, steakhouses, and more in this commercial district.
Vancouver, WA Rental Insights
Average Rent Rates
The average rent in Vancouver is $1,544. When you rent an apartment in Vancouver, you can expect to pay as little as $1,385 or as much as $2,118, depending on the location and the size of the apartment.
The average rent for a studio apartment in Vancouver, WA is $1,385 per month.
The average rent for a one bedroom apartment in Vancouver, WA is $1,543 per month.
The average rent for a two bedroom apartment in Vancouver, WA is $1,722 per month.
The average rent for a three bedroom apartment in Vancouver, WA is $2,118 per month.
Education
If you’re a student moving to an apartment in Vancouver, you’ll have access to Clark College, Town Plaza, Clark College, Vancouver, and Portland C.C., Cascade Campus.
Helpful Rental Guides for Vancouver, WA
Search Nearby Rentals
Rentals Near Vancouver
Neighborhood Apartment Rentals
- North Portland Apartments for Rent
- Northeast Portland Apartments for Rent
- Downtown Portland Apartments for Rent
- Northwest Portland Apartments for Rent
- Southeast Portland Apartments for Rent
- Southwest Portland Apartments for Rent
- Meadow Homes Apartments for Rent
- Bagley Downs Apartments for Rent
- Harney Heights Apartments for Rent
