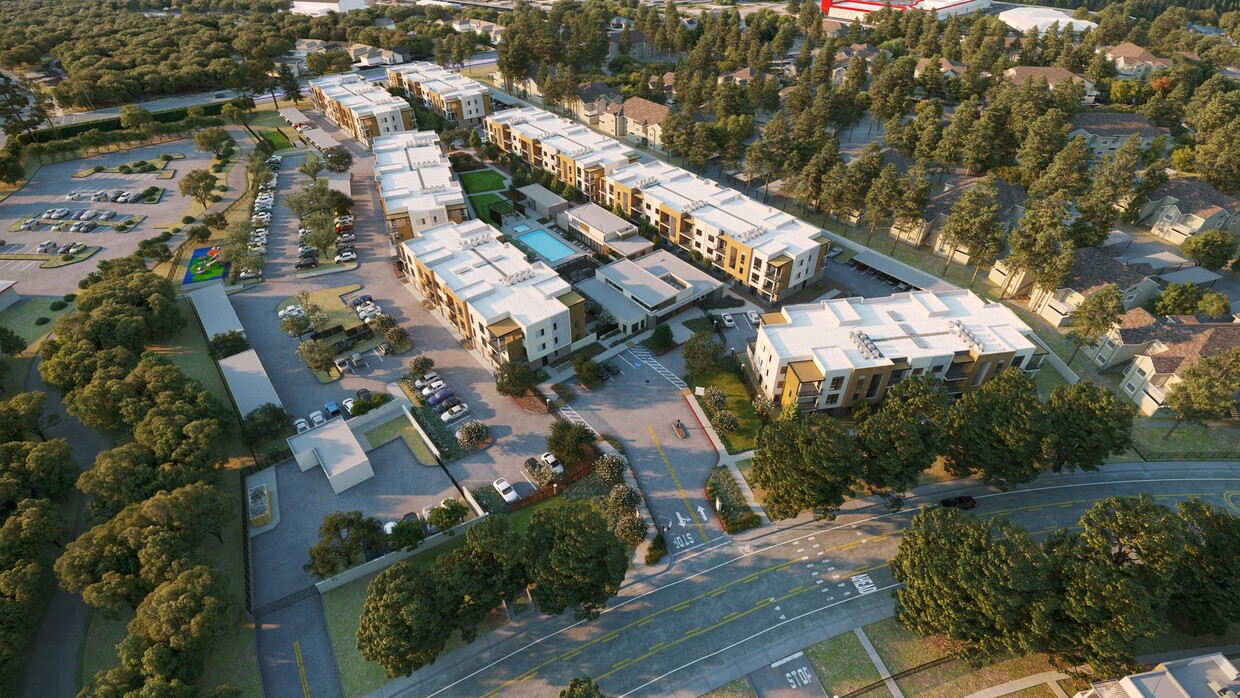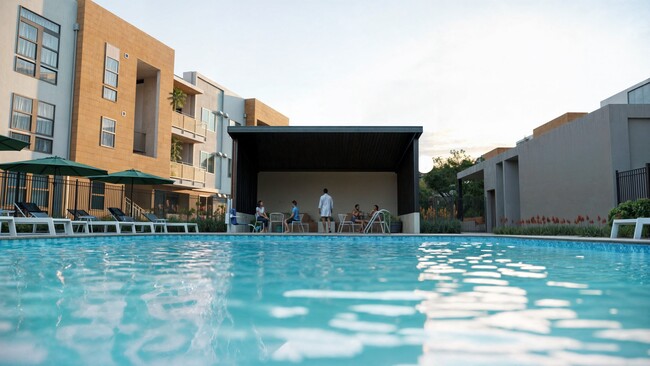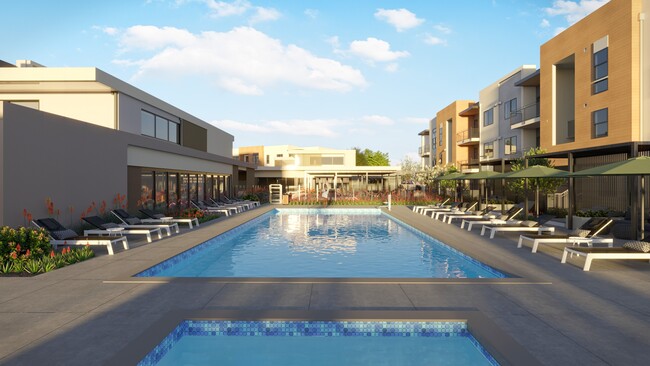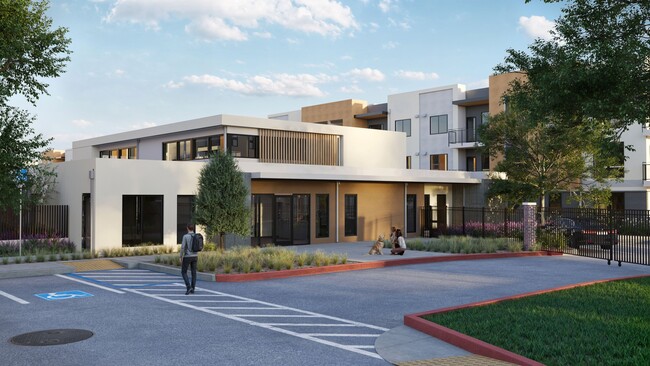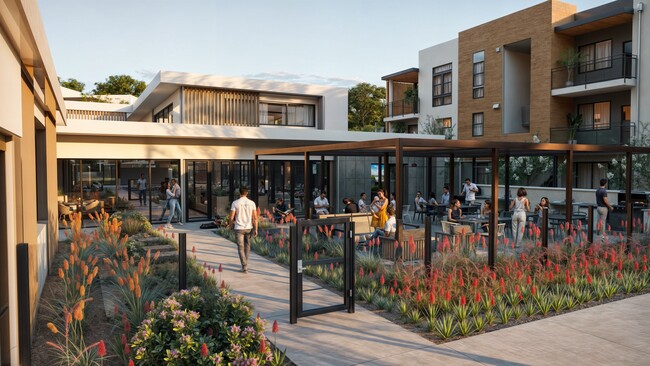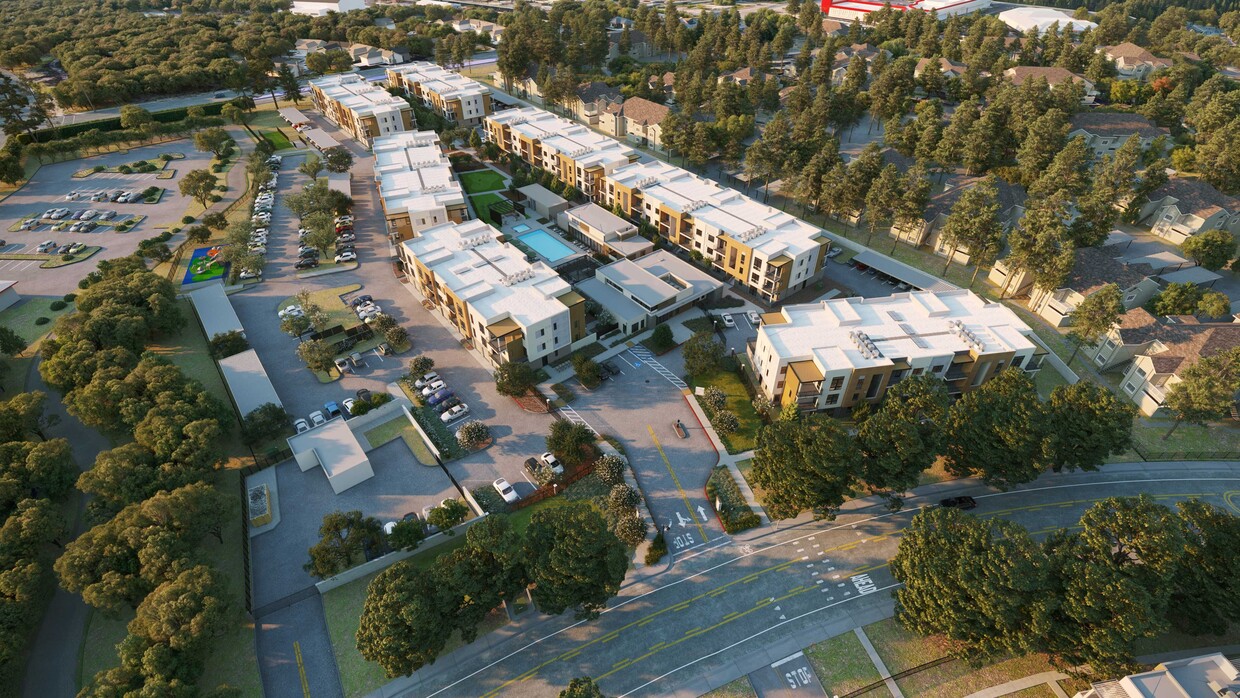
-
Monthly Rent
$1,955 - $4,410
-
Bedrooms
1 - 3 bd
-
Bathrooms
1 - 2 ba
-
Square Feet
548 - 1,288 sq ft

Pricing & Floor Plans
-
Unit 16304price $2,110square feet 607availibility Now
-
Unit 17309price $2,110square feet 607availibility Now
-
Unit 16204price $2,210square feet 607availibility Now
-
Unit 15208price $2,220square feet 736availibility Now
-
Unit 15209price $2,220square feet 736availibility Now
-
Unit 18204price $2,220square feet 736availibility Now
-
Unit 18307price $2,265square feet 745availibility Now
-
Unit 19306price $2,265square feet 745availibility Now
-
Unit 16307price $2,265square feet 745availibility Now
-
Unit 19205price $2,290square feet 872availibility Now
-
Unit 17305price $2,360square feet 872availibility Now
-
Unit 17308price $2,360square feet 872availibility Now
-
Unit 4307price $2,325square feet 893availibility May 7
-
Unit 8102price $1,955square feet 548availibility May 21
-
Unit 6303price $2,210square feet 941availibility Now
-
Unit 9207price $2,320square feet 1,039availibility Now
-
Unit 10207price $2,320square feet 1,039availibility Now
-
Unit 11302price $2,370square feet 1,039availibility Now
-
Unit 19302price $2,490square feet 951availibility Now
-
Unit 16311price $2,490square feet 951availibility Now
-
Unit 16312price $2,510square feet 930availibility Now
-
Unit 14203price $2,500square feet 933availibility Now
-
Unit 14206price $2,500square feet 933availibility Now
-
Unit 20203price $2,500square feet 933availibility Now
-
Unit 16211price $2,515square feet 1,034availibility Now
-
Unit 17202price $2,515square feet 1,034availibility Now
-
Unit 17211price $2,515square feet 1,034availibility Now
-
Unit 14201price $2,935square feet 1,253availibility Now
-
Unit 20201price $3,055square feet 1,253availibility Now
-
Unit 20101price $3,320square feet 1,288availibility Now
-
Unit 14202price $3,135square feet 1,273availibility Now
-
Unit 20202price $3,135square feet 1,273availibility Now
-
Unit 16304price $2,110square feet 607availibility Now
-
Unit 17309price $2,110square feet 607availibility Now
-
Unit 16204price $2,210square feet 607availibility Now
-
Unit 15208price $2,220square feet 736availibility Now
-
Unit 15209price $2,220square feet 736availibility Now
-
Unit 18204price $2,220square feet 736availibility Now
-
Unit 18307price $2,265square feet 745availibility Now
-
Unit 19306price $2,265square feet 745availibility Now
-
Unit 16307price $2,265square feet 745availibility Now
-
Unit 19205price $2,290square feet 872availibility Now
-
Unit 17305price $2,360square feet 872availibility Now
-
Unit 17308price $2,360square feet 872availibility Now
-
Unit 4307price $2,325square feet 893availibility May 7
-
Unit 8102price $1,955square feet 548availibility May 21
-
Unit 6303price $2,210square feet 941availibility Now
-
Unit 9207price $2,320square feet 1,039availibility Now
-
Unit 10207price $2,320square feet 1,039availibility Now
-
Unit 11302price $2,370square feet 1,039availibility Now
-
Unit 19302price $2,490square feet 951availibility Now
-
Unit 16311price $2,490square feet 951availibility Now
-
Unit 16312price $2,510square feet 930availibility Now
-
Unit 14203price $2,500square feet 933availibility Now
-
Unit 14206price $2,500square feet 933availibility Now
-
Unit 20203price $2,500square feet 933availibility Now
-
Unit 16211price $2,515square feet 1,034availibility Now
-
Unit 17202price $2,515square feet 1,034availibility Now
-
Unit 17211price $2,515square feet 1,034availibility Now
-
Unit 14201price $2,935square feet 1,253availibility Now
-
Unit 20201price $3,055square feet 1,253availibility Now
-
Unit 20101price $3,320square feet 1,288availibility Now
-
Unit 14202price $3,135square feet 1,273availibility Now
-
Unit 20202price $3,135square feet 1,273availibility Now
About Sutter Green Apartments
Welcome to Sutter Green Apartments, where urban sophistication meets suburban tranquility. Ideally located just off Garden Highway at Natomas Park Drive in Sacramento, CA, Sutter Green offers easy access to downtown and Interstate 5. Our pet-friendly, smoke-free community is nestled among lush, towering trees, providing a peaceful escape from city life.Now, with the launch of Sutter Green Apartments Phase II, you can experience elevated living in 190 brand-new luxury apartments. Thoughtfully designed with upscale interiors and diverse amenities, Phase II offers the perfect balance of comfort, relaxation, and leisure. Whether you're looking for 1, 2, or 3-bedroom options, Sutter Green delivers an unmatched lifestyle. Schedule a tour today and discover the ultimate in modern living!
Sutter Green Apartments is an apartment community located in Sacramento County and the 95833 ZIP Code. This area is served by the Natomas Unified attendance zone.
Unique Features
- Adventure Play Park Phase II
- Covered Eco-Charge EV Stations
- Designer Dual-Tone Cabinetry
- Euro-Chic Weathered Pear Cabinetry Phase II
- Mudroom Laundry Suite - phase II
- Reserved Covered Parking - Phase II
- Shaw Terrain Root & Timber Plank Flooring
- Courtyard Toss Arena Phase II
- Collab Space Work Suites - Phase II
- Community Pavilion Clubhouse - Phase II
- Focus Study Nooks - Phase II
- Gold Rush Terrace: Outdoor Lounge & Fireplace
- Private Terraces & Balconies
- Chefs Companion Built-in Microwaves - Phase II
- Elevated Indoor/Outdoor Fitness 24/7 - Phase II
- Artisan Tile Running Board Backsplashes
- Cycle Secure Bike Storage - Phase II
- Eco Smart GE Energy-Star Washers & Dryer
- Flex Fit Fitness on Demand Virtual Studio
- Oasis Retreat Pool & Spa - Phase II
- Putting Green Phase II
- Smart Secure Keyless Access
- Stunning Views
- Executive Connect Room Phase II
- Game Time Sports Lounge phase II
- Gourmet Prep Kitchen Islands
- Grill & Gather Pavilion - Phase II
- Modern Artistry Tile Splashguard - Phase II
- Pampered Paw Pet Spa
- Starlight Cinema Lawn Phase II
- Bicycle Lockers & Repair Station Room
- Eco Bright Ambiance Recessed Lighting phase II
- Elegant Cashmere Plank Flooring phase II
- Hang Town Dog Park
- Secure Mail Suite
- Signature Socials & Community Events
- Smart Package Vault with Luxer One Lockers
- Spacious Wardrobe Haven Closets - Phase II
- The Social Hub with High-Speed Wi-Fi Nooks
- Lanai Media Retreat Phase II
- Perfectly Located in Sacramento
- Shade Wave Cabanas - Phase II
- Sleek White Snow Quartz Countertops
- Waggin' Tails Dog Park Phase II
- Zen Fusion Yoga Lounge - Phase II
Contact
Video Tours
We offer virtual and live video tours. Contact our office to get started.
Community Amenities
Pool
Fitness Center
Clubhouse
Controlled Access
Recycling
Grill
Gated
Conference Rooms
Property Services
- Wi-Fi
- Controlled Access
- Property Manager on Site
- Vision Impaired Accessible
- Recycling
- Renters Insurance Program
- Online Services
- Planned Social Activities
- Pet Play Area
- Pet Washing Station
- EV Charging
- Public Transportation
- Key Fob Entry
Shared Community
- Clubhouse
- Lounge
- Multi Use Room
- Breakfast/Coffee Concierge
- Storage Space
- Conference Rooms
- Walk-Up
Fitness & Recreation
- Fitness Center
- Hot Tub
- Spa
- Pool
- Bicycle Storage
- Putting Greens
- Walking/Biking Trails
Outdoor Features
- Gated
- Cabana
- Courtyard
- Grill
- Picnic Area
- Dog Park
Student Features
- Individual Locking Bedrooms
- Private Bathroom
- Study Lounge
Apartment Features
Washer/Dryer
Air Conditioning
Dishwasher
High Speed Internet Access
Hardwood Floors
Walk-In Closets
Island Kitchen
Microwave
Highlights
- High Speed Internet Access
- Wi-Fi
- Washer/Dryer
- Air Conditioning
- Heating
- Ceiling Fans
- Smoke Free
- Cable Ready
- Trash Compactor
- Tub/Shower
- Fireplace
- Sprinkler System
- Wheelchair Accessible (Rooms)
Kitchen Features & Appliances
- Dishwasher
- Disposal
- Ice Maker
- Stainless Steel Appliances
- Pantry
- Island Kitchen
- Kitchen
- Microwave
- Oven
- Range
- Refrigerator
- Freezer
- Quartz Countertops
Model Details
- Hardwood Floors
- Carpet
- Vinyl Flooring
- Dining Room
- High Ceilings
- Mud Room
- Den
- Built-In Bookshelves
- Vaulted Ceiling
- Views
- Walk-In Closets
- Linen Closet
- Double Pane Windows
- Window Coverings
- Floor to Ceiling Windows
- Balcony
- Patio
- Lawn
Fees and Policies
The fees below are based on community-supplied data and may exclude additional fees and utilities.
- One-Time Move-In Fees
-
Application Fee$53
- Dogs Allowed
-
Monthly pet rent$25
-
One time Fee$0
-
Pet deposit$0
-
Weight limit75 lb
-
Pet Limit1
-
Comments:Pets are welcome with no additional deposit. Pet fees are $25 per month, per pet for up to three pets. Pets must be no more than 75 lbs.
- Cats Allowed
-
Monthly pet rent$25
-
One time Fee$0
-
Pet deposit$0
-
Weight limit75 lb
-
Pet Limit1
-
Comments:Pets are welcome with no additional deposit. Pet fees are $25 per month, per pet for up to three pets. Pets must be no more than 75 lbs.
- Parking
-
Surface LotSelected apartments may include assigned direct access garage, attached garage, stacked garage (double parking), carport, or surface lot.--Assigned Parking
-
Other--
Details
Lease Options
-
10, 11, 12, 13, 14
-
Short term lease
Property Information
-
Built in 2025
-
438 units/3 stories
- Wi-Fi
- Controlled Access
- Property Manager on Site
- Vision Impaired Accessible
- Recycling
- Renters Insurance Program
- Online Services
- Planned Social Activities
- Pet Play Area
- Pet Washing Station
- EV Charging
- Public Transportation
- Key Fob Entry
- Clubhouse
- Lounge
- Multi Use Room
- Breakfast/Coffee Concierge
- Storage Space
- Conference Rooms
- Walk-Up
- Gated
- Cabana
- Courtyard
- Grill
- Picnic Area
- Dog Park
- Fitness Center
- Hot Tub
- Spa
- Pool
- Bicycle Storage
- Putting Greens
- Walking/Biking Trails
- Individual Locking Bedrooms
- Private Bathroom
- Study Lounge
- Adventure Play Park Phase II
- Covered Eco-Charge EV Stations
- Designer Dual-Tone Cabinetry
- Euro-Chic Weathered Pear Cabinetry Phase II
- Mudroom Laundry Suite - phase II
- Reserved Covered Parking - Phase II
- Shaw Terrain Root & Timber Plank Flooring
- Courtyard Toss Arena Phase II
- Collab Space Work Suites - Phase II
- Community Pavilion Clubhouse - Phase II
- Focus Study Nooks - Phase II
- Gold Rush Terrace: Outdoor Lounge & Fireplace
- Private Terraces & Balconies
- Chefs Companion Built-in Microwaves - Phase II
- Elevated Indoor/Outdoor Fitness 24/7 - Phase II
- Artisan Tile Running Board Backsplashes
- Cycle Secure Bike Storage - Phase II
- Eco Smart GE Energy-Star Washers & Dryer
- Flex Fit Fitness on Demand Virtual Studio
- Oasis Retreat Pool & Spa - Phase II
- Putting Green Phase II
- Smart Secure Keyless Access
- Stunning Views
- Executive Connect Room Phase II
- Game Time Sports Lounge phase II
- Gourmet Prep Kitchen Islands
- Grill & Gather Pavilion - Phase II
- Modern Artistry Tile Splashguard - Phase II
- Pampered Paw Pet Spa
- Starlight Cinema Lawn Phase II
- Bicycle Lockers & Repair Station Room
- Eco Bright Ambiance Recessed Lighting phase II
- Elegant Cashmere Plank Flooring phase II
- Hang Town Dog Park
- Secure Mail Suite
- Signature Socials & Community Events
- Smart Package Vault with Luxer One Lockers
- Spacious Wardrobe Haven Closets - Phase II
- The Social Hub with High-Speed Wi-Fi Nooks
- Lanai Media Retreat Phase II
- Perfectly Located in Sacramento
- Shade Wave Cabanas - Phase II
- Sleek White Snow Quartz Countertops
- Waggin' Tails Dog Park Phase II
- Zen Fusion Yoga Lounge - Phase II
- High Speed Internet Access
- Wi-Fi
- Washer/Dryer
- Air Conditioning
- Heating
- Ceiling Fans
- Smoke Free
- Cable Ready
- Trash Compactor
- Tub/Shower
- Fireplace
- Sprinkler System
- Wheelchair Accessible (Rooms)
- Dishwasher
- Disposal
- Ice Maker
- Stainless Steel Appliances
- Pantry
- Island Kitchen
- Kitchen
- Microwave
- Oven
- Range
- Refrigerator
- Freezer
- Quartz Countertops
- Hardwood Floors
- Carpet
- Vinyl Flooring
- Dining Room
- High Ceilings
- Mud Room
- Den
- Built-In Bookshelves
- Vaulted Ceiling
- Views
- Walk-In Closets
- Linen Closet
- Double Pane Windows
- Window Coverings
- Floor to Ceiling Windows
- Balcony
- Patio
- Lawn
| Monday | 9am - 6pm |
|---|---|
| Tuesday | 9am - 6pm |
| Wednesday | 9am - 6pm |
| Thursday | 9am - 6pm |
| Friday | 9am - 6pm |
| Saturday | 9am - 5pm |
| Sunday | 9am - 5pm |
The community of North Sacramento encompasses many smaller neighborhoods, giving it a diverse composition of both renters and amenities. Residents enjoy access to several restaurants and large shopping centers in addition to parks and natural areas, such as Discovery Park and Raging Waters. The banks of the American River provide recreational opportunities, allowing people take boats out on the water, or simply sit along the shores and enjoy the surroundings.
Though largely residential, North Sacramento has popular hotspots like The Promenade, an upscale mall near I-80, and Arden Fair. A five mile drive across the river takes you into historic Downtown Sacramento, which offers a variety of restaurants and conveniences as well as several museums and art galleries.
Learn more about living in North Sacramento| Colleges & Universities | Distance | ||
|---|---|---|---|
| Colleges & Universities | Distance | ||
| Drive: | 12 min | 7.2 mi | |
| Drive: | 15 min | 7.4 mi | |
| Drive: | 18 min | 10.7 mi | |
| Drive: | 22 min | 14.5 mi |
 The GreatSchools Rating helps parents compare schools within a state based on a variety of school quality indicators and provides a helpful picture of how effectively each school serves all of its students. Ratings are on a scale of 1 (below average) to 10 (above average) and can include test scores, college readiness, academic progress, advanced courses, equity, discipline and attendance data. We also advise parents to visit schools, consider other information on school performance and programs, and consider family needs as part of the school selection process.
The GreatSchools Rating helps parents compare schools within a state based on a variety of school quality indicators and provides a helpful picture of how effectively each school serves all of its students. Ratings are on a scale of 1 (below average) to 10 (above average) and can include test scores, college readiness, academic progress, advanced courses, equity, discipline and attendance data. We also advise parents to visit schools, consider other information on school performance and programs, and consider family needs as part of the school selection process.
View GreatSchools Rating Methodology
Transportation options available in Sacramento include Township 9 Station (Wb), located 2.1 miles from Sutter Green Apartments. Sutter Green Apartments is near Sacramento International, located 9.4 miles or 14 minutes away.
| Transit / Subway | Distance | ||
|---|---|---|---|
| Transit / Subway | Distance | ||
| Drive: | 4 min | 2.1 mi | |
|
|
Drive: | 5 min | 2.7 mi |
|
|
Drive: | 5 min | 2.9 mi |
|
|
Drive: | 5 min | 3.0 mi |
|
|
Drive: | 5 min | 3.4 mi |
| Commuter Rail | Distance | ||
|---|---|---|---|
| Commuter Rail | Distance | ||
|
|
Drive: | 21 min | 15.8 mi |
|
|
Drive: | 28 min | 19.3 mi |
|
|
Drive: | 28 min | 21.5 mi |
| Drive: | 42 min | 33.7 mi | |
|
|
Drive: | 42 min | 33.7 mi |
| Airports | Distance | ||
|---|---|---|---|
| Airports | Distance | ||
|
Sacramento International
|
Drive: | 14 min | 9.4 mi |
Time and distance from Sutter Green Apartments.
| Shopping Centers | Distance | ||
|---|---|---|---|
| Shopping Centers | Distance | ||
| Walk: | 9 min | 0.5 mi | |
| Walk: | 11 min | 0.6 mi | |
| Walk: | 12 min | 0.6 mi |
| Parks and Recreation | Distance | ||
|---|---|---|---|
| Parks and Recreation | Distance | ||
|
Bannon Creek Parkway
|
Walk: | 11 min | 0.6 mi |
|
Discovery County Park
|
Walk: | 11 min | 0.6 mi |
|
Natomas Oaks Park
|
Walk: | 19 min | 1.0 mi |
|
California State Railroad Museum
|
Drive: | 5 min | 2.6 mi |
|
Old Sacramento Historic District
|
Drive: | 5 min | 2.7 mi |
| Hospitals | Distance | ||
|---|---|---|---|
| Hospitals | Distance | ||
| Drive: | 9 min | 4.6 mi | |
| Drive: | 10 min | 5.3 mi | |
| Drive: | 11 min | 6.3 mi |
| Military Bases | Distance | ||
|---|---|---|---|
| Military Bases | Distance | ||
| Drive: | 22 min | 9.9 mi |
Property Ratings at Sutter Green Apartments
I have lived at the Sutter Green Apartments for 2 years and I have loved it up until recently. In the last 6-9 months a huge roach infestation has developed. And the community has begun to go down hill. We started seeing roaches in our apartment and were super confused about where they were coming from. Turns out they were coming out of all of the drains in our apartment in both bathrooms and the kitchen. We reported the issue to the office and they offered to have exterminators come out. Upon speaking with the exterminators they said there was nothing they can do about the drain issues. At night there are roaches crawling all over the sidewalks and in the pool area. We reported the larger issue to the office and they said there was nothing they can do because the complex is across the street from a river. Everyone in our building has begun to get roaches, and has had to call exterminators. Which doesn’t even help. Also, there has been a ton of crimes, people climbing onto balconies stealing, etc. Would not recommend moving here for the price move somewhere with no roaches and crime.
Property Manager at Sutter Green Apartments, Responded To This Review
Our management and maintenance teams work very hard to make sure our residents have the best living experience in our community. We take residents’ concerns such as these very seriously, which is why we have begun the process of treatment. We just completed a granule treatment of all ground - park & bark areas. In addition, we will be treating all sewer manhole openings on site. Should you have any additional concerns or questions, please come speak to us directly by coming by the office or giving us a call at (916) 619-2205.
Sutter Green Apartments Photos
-
Sutter Green Apartments
-
Gym
-
Lanai Media Retreat Phase II
-
Oasis Retreat Pool & Spa - Phase II
-
Sutter Green Phase II
-
Grill & Gather Pavilion - Phase II
-
Tree Canopy Views
-
Euro-Chic Weathered Pear Cabinetry Phase II
-
Gourmet Prep Kitchen Islands
Models
-
1 Bedroom
-
1 Bedroom
-
1 Bedroom
-
1 Bedroom
-
1 Bedroom
-
1 Bedroom
Nearby Apartments
Within 50 Miles of Sutter Green Apartments
-
Harbor Oaks Apartments
2227 River Plaza Dr
Sacramento, CA 95833
1-2 Br $1,815-$2,340 0.7 mi
-
16 Powerhouse Apartments
1606 P St
Sacramento, CA 95814
1-2 Br $2,410-$5,095 2.7 mi
-
Falls at Arden
2345 Northrop Ave
Sacramento, CA 95825
1-2 Br $1,790-$2,450 5.5 mi
-
Salishan Apartments
7541 Ramona Ln
Citrus Heights, CA 95610
1-2 Br $1,790-$2,830 13.2 mi
-
Rocklin Ranch
6601 Blue Oaks Blvd
Rocklin, CA 95765
1-2 Br $1,950-$3,000 17.4 mi
-
Lake Pointe
7550 Folsom Auburn Rd
Folsom, CA 95630
1-2 Br $1,985-$3,165 19.2 mi
Sutter Green Apartments has one to three bedrooms with rent ranges from $1,955/mo. to $4,410/mo.
You can take a virtual tour of Sutter Green Apartments on Apartments.com.
Sutter Green Apartments is in North Sacramento in the city of Sacramento. Here you’ll find three shopping centers within 0.6 mile of the property. Five parks are within 2.7 miles, including Discovery County Park, Bannon Creek Parkway, and Natomas Oaks Park.
What Are Walk Score®, Transit Score®, and Bike Score® Ratings?
Walk Score® measures the walkability of any address. Transit Score® measures access to public transit. Bike Score® measures the bikeability of any address.
What is a Sound Score Rating?
A Sound Score Rating aggregates noise caused by vehicle traffic, airplane traffic and local sources
