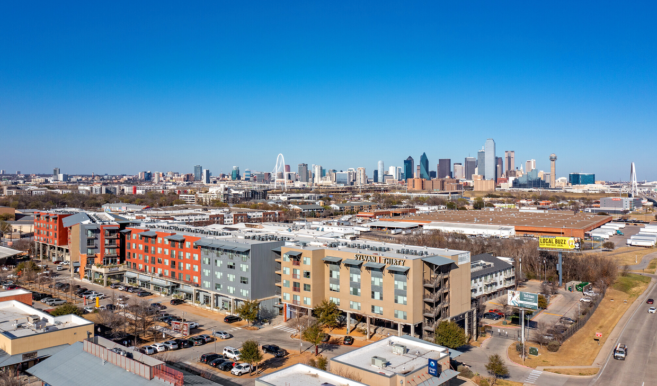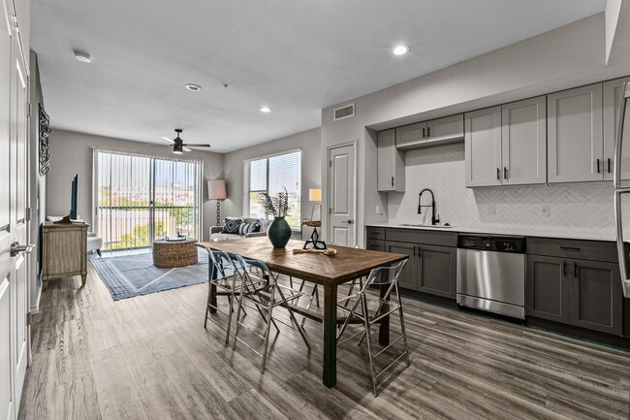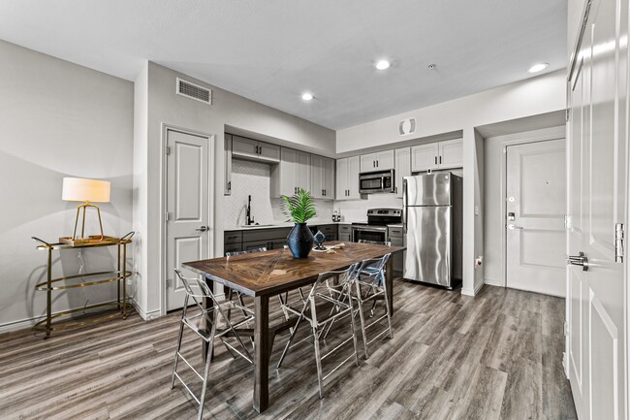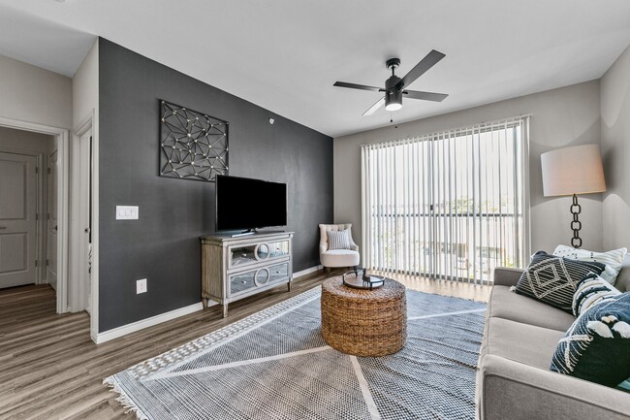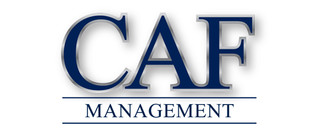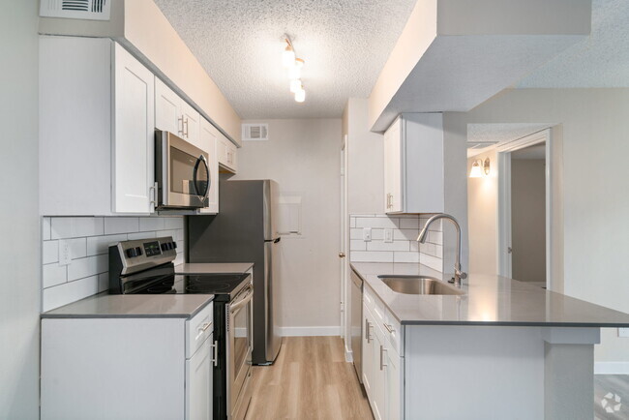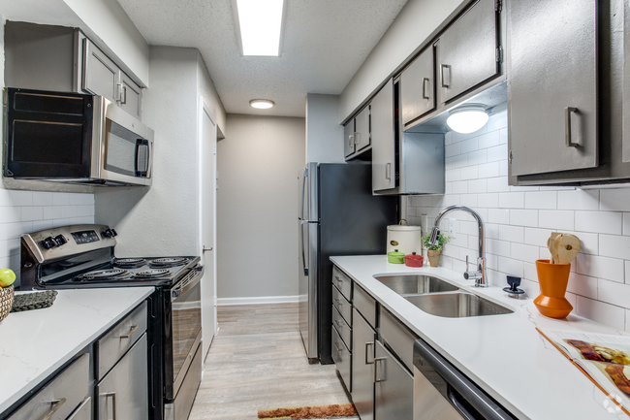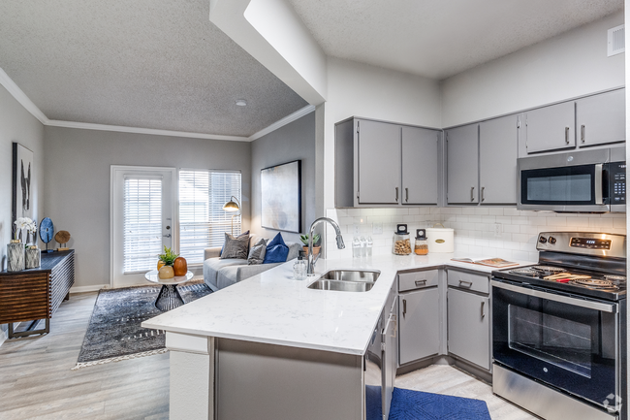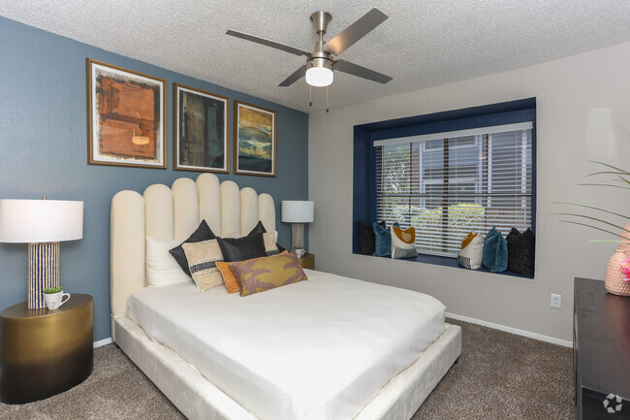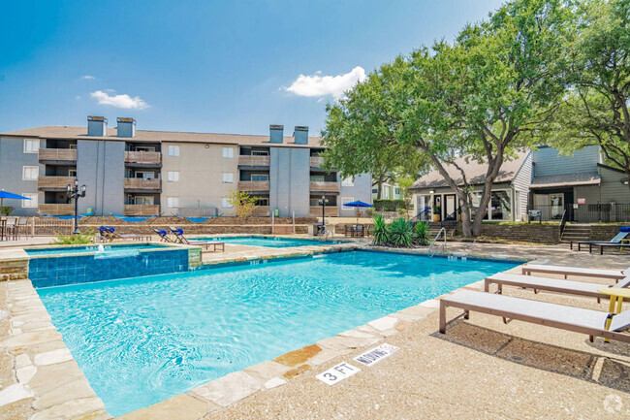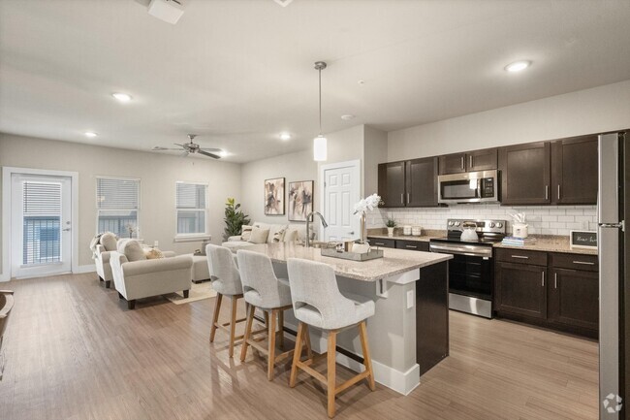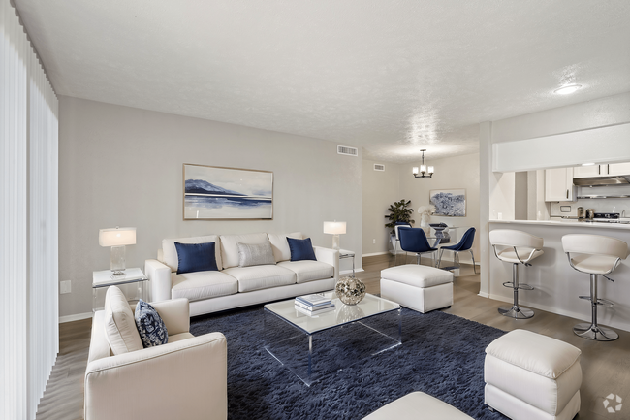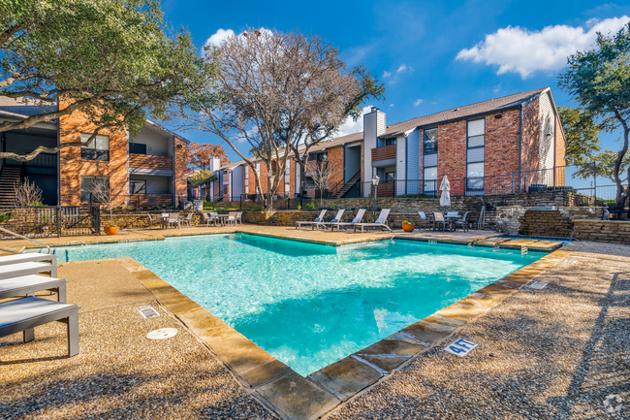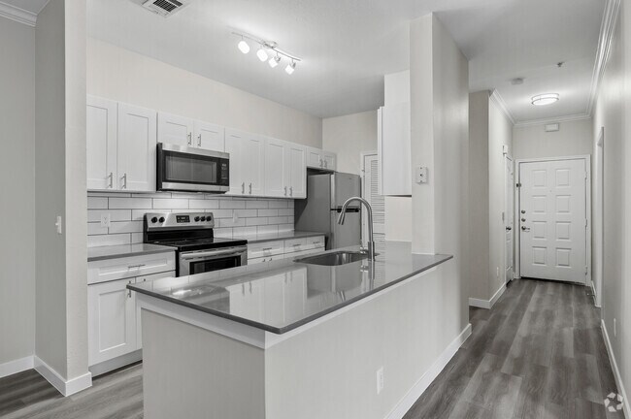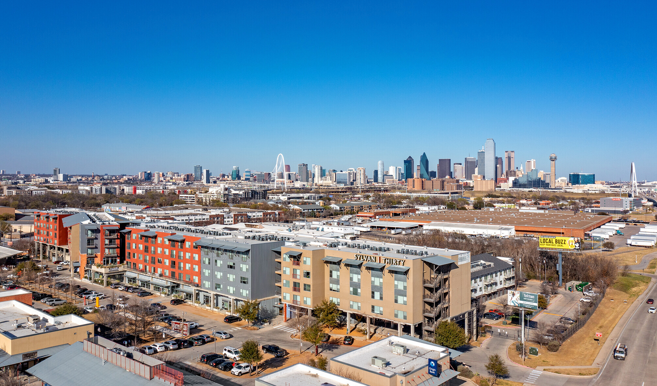-
Monthly Rent
$995 - $2,842
-
Bedrooms
Studio - 3 bd
-
Bathrooms
1 - 2 ba
-
Square Feet
592 - 1,409 sq ft
Sylvan Thirty is much more than just a place to pick up some vegetables or grab a quick bite to eat. With farmers markets, public art displays by local artisans and countless community events, Sylvan Thirty always offers a hub of activity in the community. Sylvan Thirty includes more than 200 studios and lofts, local retailers and a local, organic grocery market with farm fresh produce, artisan breads and a high-quality butcher.
Pricing & Floor Plans
-
Unit 444Hprice $1,075square feet 592availibility Now
-
Unit 345price $1,196square feet 592availibility Jun 6
-
Unit 245price $995square feet 592availibility Jul 10
-
Unit 301Hprice $1,297square feet 646availibility Now
-
Unit 407price $1,313square feet 646availibility Now
-
Unit 103price $1,295square feet 646availibility May 24
-
Unit 426price $1,486square feet 780availibility Now
-
Unit 127price $1,475square feet 780availibility May 2
-
Unit 322price $1,475square feet 780availibility May 23
-
Unit 233price $1,851square feet 763availibility Now
-
Unit 431price $1,838square feet 763availibility May 2
-
Unit 134price $1,806square feet 901availibility May 30
-
Unit 214price $1,066square feet 695availibility Jun 28
-
Unit 414price $1,345square feet 695availibility Jul 4
-
Unit 409price $1,721square feet 1,084availibility Now
-
Unit 448price $1,895square feet 1,084availibility Now
-
Unit 337price $1,942square feet 1,084availibility May 16
-
Unit 342price $1,908square feet 1,162availibility May 2
-
Unit 242price $1,831square feet 1,162availibility Jun 13
-
Unit 450price $2,350square feet 1,409availibility Now
-
Unit 150price $2,388square feet 1,409availibility May 28
-
Unit 444Hprice $1,075square feet 592availibility Now
-
Unit 345price $1,196square feet 592availibility Jun 6
-
Unit 245price $995square feet 592availibility Jul 10
-
Unit 301Hprice $1,297square feet 646availibility Now
-
Unit 407price $1,313square feet 646availibility Now
-
Unit 103price $1,295square feet 646availibility May 24
-
Unit 426price $1,486square feet 780availibility Now
-
Unit 127price $1,475square feet 780availibility May 2
-
Unit 322price $1,475square feet 780availibility May 23
-
Unit 233price $1,851square feet 763availibility Now
-
Unit 431price $1,838square feet 763availibility May 2
-
Unit 134price $1,806square feet 901availibility May 30
-
Unit 214price $1,066square feet 695availibility Jun 28
-
Unit 414price $1,345square feet 695availibility Jul 4
-
Unit 409price $1,721square feet 1,084availibility Now
-
Unit 448price $1,895square feet 1,084availibility Now
-
Unit 337price $1,942square feet 1,084availibility May 16
-
Unit 342price $1,908square feet 1,162availibility May 2
-
Unit 242price $1,831square feet 1,162availibility Jun 13
-
Unit 450price $2,350square feet 1,409availibility Now
-
Unit 150price $2,388square feet 1,409availibility May 28
About Sylvan Thirty
Sylvan Thirty is much more than just a place to pick up some vegetables or grab a quick bite to eat. With farmers markets, public art displays by local artisans and countless community events, Sylvan Thirty always offers a hub of activity in the community. Sylvan Thirty includes more than 200 studios and lofts, local retailers and a local, organic grocery market with farm fresh produce, artisan breads and a high-quality butcher.
Sylvan Thirty is an apartment community located in Dallas County and the 75208 ZIP Code. This area is served by the Dallas Independent attendance zone.
Unique Features
- Conveniently located trash chutes
- Custom Designer Cabinetry
- Professionally Managed by CAF Mangaement
- Bark Park
- Outdoor BBQ kitchens
- USB outlets
- Juliet Balconies*
- Stainless steel appliances
- Wood-Inspired Flooring
- Coffee Bar with Cold Brew Coffee on Tap
- Premier Hardware & Lighting
- 24-hour emergency maintenance
- Elevator access
- Engaging Community Social Events
- Quartz Countertops
- Electric Car Charging Station
- Open concept living spaces
- Parcel Lockers
- Valet Trash Pick Up
- Energy Efficient Stainless Steel Applianc
- Private Party Lounge
- Subway Tile Backsplash
- Custom Designer Cabinetry*
- Online Rent Payments
- Premium Faucets
- Reserved Parking Garage Spaces
- Separate showers with glass enclosures*
Community Amenities
Pool
Fitness Center
Laundry Facilities
Elevator
Clubhouse
Controlled Access
Business Center
Grill
Property Services
- Package Service
- Laundry Facilities
- Controlled Access
- Maintenance on site
- Property Manager on Site
- 24 Hour Access
- On-Site Retail
- Maid Service
- Online Services
- Planned Social Activities
- Pet Play Area
- EV Charging
Shared Community
- Elevator
- Business Center
- Clubhouse
- Lounge
- Multi Use Room
- Breakfast/Coffee Concierge
- Disposal Chutes
Fitness & Recreation
- Fitness Center
- Pool
Outdoor Features
- Sundeck
- Grill
- Dog Park
Apartment Features
Washer/Dryer
Air Conditioning
Dishwasher
Washer/Dryer Hookup
Loft Layout
High Speed Internet Access
Hardwood Floors
Walk-In Closets
Highlights
- High Speed Internet Access
- Washer/Dryer
- Washer/Dryer Hookup
- Air Conditioning
- Heating
- Ceiling Fans
- Cable Ready
- Satellite TV
- Wheelchair Accessible (Rooms)
Kitchen Features & Appliances
- Dishwasher
- Disposal
- Ice Maker
- Stainless Steel Appliances
- Kitchen
- Microwave
- Oven
- Range
- Refrigerator
- Freezer
- Quartz Countertops
Model Details
- Hardwood Floors
- Walk-In Closets
- Loft Layout
- Window Coverings
- Patio
Fees and Policies
The fees below are based on community-supplied data and may exclude additional fees and utilities.
- One-Time Move-In Fees
-
Administrative Fee$125
-
Application Fee$50
- Dogs Allowed
-
Monthly pet rent$25
-
One time Fee$200
-
Pet deposit$200
-
Pet Limit2
-
Restrictions:Rottweilier, American Pit Bull Terrier, Bull Terrier, Chow, Doberman, German Shepard, Akita, Alaskan Malamute, Cane Corso, Wolf Hybrid.
- Cats Allowed
-
Monthly pet rent$25
-
One time Fee$200
-
Pet deposit$200
-
Pet Limit2
Details
Lease Options
-
6 months, 7 months, 8 months, 9 months, 10 months, 11 months, 12 months, 13 months
Property Information
-
Built in 2014
-
201 units/4 stories
- Package Service
- Laundry Facilities
- Controlled Access
- Maintenance on site
- Property Manager on Site
- 24 Hour Access
- On-Site Retail
- Maid Service
- Online Services
- Planned Social Activities
- Pet Play Area
- EV Charging
- Elevator
- Business Center
- Clubhouse
- Lounge
- Multi Use Room
- Breakfast/Coffee Concierge
- Disposal Chutes
- Sundeck
- Grill
- Dog Park
- Fitness Center
- Pool
- Conveniently located trash chutes
- Custom Designer Cabinetry
- Professionally Managed by CAF Mangaement
- Bark Park
- Outdoor BBQ kitchens
- USB outlets
- Juliet Balconies*
- Stainless steel appliances
- Wood-Inspired Flooring
- Coffee Bar with Cold Brew Coffee on Tap
- Premier Hardware & Lighting
- 24-hour emergency maintenance
- Elevator access
- Engaging Community Social Events
- Quartz Countertops
- Electric Car Charging Station
- Open concept living spaces
- Parcel Lockers
- Valet Trash Pick Up
- Energy Efficient Stainless Steel Applianc
- Private Party Lounge
- Subway Tile Backsplash
- Custom Designer Cabinetry*
- Online Rent Payments
- Premium Faucets
- Reserved Parking Garage Spaces
- Separate showers with glass enclosures*
- High Speed Internet Access
- Washer/Dryer
- Washer/Dryer Hookup
- Air Conditioning
- Heating
- Ceiling Fans
- Cable Ready
- Satellite TV
- Wheelchair Accessible (Rooms)
- Dishwasher
- Disposal
- Ice Maker
- Stainless Steel Appliances
- Kitchen
- Microwave
- Oven
- Range
- Refrigerator
- Freezer
- Quartz Countertops
- Hardwood Floors
- Walk-In Closets
- Loft Layout
- Window Coverings
- Patio
| Monday | 11am - 6pm |
|---|---|
| Tuesday | 11am - 6pm |
| Wednesday | 11am - 6pm |
| Thursday | 11am - 6pm |
| Friday | 11am - 6pm |
| Saturday | 10am - 5:30pm |
| Sunday | Closed |
Also known as simply Trinity Groves, La Bajada/Trinity Groves is a trendy neighborhood about two miles west of Downtown Dallas. Along with upscale apartments and cozy houses available for rent, Trinity Groves is best known as one of Dallas’ premier dining and entertainment districts. Enjoy eclectic eateries serving up everything from fusion fare to elegant seafood spots in one of the area’s refurbished warehouses. These warehouses are also used for art galleries, theaters, event venues, and specialty shops. Once you secure your new rental, be sure to check out the Tin District, a quirky collection of studios spaces and galleries across 70 acres of property. As you explore the Tin District and the rest of the neighborhood, you’ll see impressive, colorful murals plastered on the sides of buildings. Trinity Groves borders the Trinity River and Trammell Crow Park, allowing residents to have access to lush trails along with some of the best views of Downtown Dallas.
Learn more about living in La Bajada/Trinity Groves| Colleges & Universities | Distance | ||
|---|---|---|---|
| Colleges & Universities | Distance | ||
| Drive: | 4 min | 2.1 mi | |
| Drive: | 4 min | 2.5 mi | |
| Drive: | 9 min | 4.0 mi | |
| Drive: | 9 min | 4.1 mi |
 The GreatSchools Rating helps parents compare schools within a state based on a variety of school quality indicators and provides a helpful picture of how effectively each school serves all of its students. Ratings are on a scale of 1 (below average) to 10 (above average) and can include test scores, college readiness, academic progress, advanced courses, equity, discipline and attendance data. We also advise parents to visit schools, consider other information on school performance and programs, and consider family needs as part of the school selection process.
The GreatSchools Rating helps parents compare schools within a state based on a variety of school quality indicators and provides a helpful picture of how effectively each school serves all of its students. Ratings are on a scale of 1 (below average) to 10 (above average) and can include test scores, college readiness, academic progress, advanced courses, equity, discipline and attendance data. We also advise parents to visit schools, consider other information on school performance and programs, and consider family needs as part of the school selection process.
View GreatSchools Rating Methodology
Transportation options available in Dallas include Beckley Streetcar Station, located 2.1 miles from Sylvan Thirty. Sylvan Thirty is near Dallas Love Field, located 6.5 miles or 14 minutes away, and Dallas-Fort Worth International, located 20.0 miles or 27 minutes away.
| Transit / Subway | Distance | ||
|---|---|---|---|
| Transit / Subway | Distance | ||
|
|
Drive: | 4 min | 2.1 mi |
|
|
Drive: | 4 min | 2.1 mi |
|
|
Drive: | 5 min | 2.5 mi |
|
|
Drive: | 5 min | 2.6 mi |
|
|
Drive: | 6 min | 3.1 mi |
| Commuter Rail | Distance | ||
|---|---|---|---|
| Commuter Rail | Distance | ||
|
|
Drive: | 8 min | 3.5 mi |
|
|
Drive: | 15 min | 9.9 mi |
|
|
Drive: | 21 min | 14.4 mi |
|
|
Drive: | 19 min | 15.7 mi |
|
|
Drive: | 24 min | 17.0 mi |
| Airports | Distance | ||
|---|---|---|---|
| Airports | Distance | ||
|
Dallas Love Field
|
Drive: | 14 min | 6.5 mi |
|
Dallas-Fort Worth International
|
Drive: | 27 min | 20.0 mi |
Time and distance from Sylvan Thirty.
| Shopping Centers | Distance | ||
|---|---|---|---|
| Shopping Centers | Distance | ||
| Walk: | 2 min | 0.1 mi | |
| Walk: | 14 min | 0.7 mi | |
| Drive: | 4 min | 1.5 mi |
| Parks and Recreation | Distance | ||
|---|---|---|---|
| Parks and Recreation | Distance | ||
|
Trinity Overlook Park
|
Walk: | 18 min | 1.0 mi |
|
Twelve Hills Nature Center
|
Drive: | 5 min | 1.8 mi |
|
Dallas World Aquarium
|
Drive: | 5 min | 2.3 mi |
|
Klyde Warren Park
|
Drive: | 5 min | 2.8 mi |
|
Dallas Zoo
|
Drive: | 8 min | 4.1 mi |
| Hospitals | Distance | ||
|---|---|---|---|
| Hospitals | Distance | ||
| Drive: | 3 min | 1.7 mi | |
| Drive: | 7 min | 3.4 mi | |
| Drive: | 7 min | 3.6 mi |
| Military Bases | Distance | ||
|---|---|---|---|
| Military Bases | Distance | ||
| Drive: | 17 min | 9.7 mi | |
| Drive: | 50 min | 36.8 mi |
Property Ratings at Sylvan Thirty
There is very little good to say about this apartment and the management. I would caution everyone to stay away - not worth the price at all. Pros: - good location for if you need to work/drive often to Downtown - some good restaurants/shops within the Sylvan shopping complex Cons: - they pushed back my move in date 2 days before i was supposed to move in leaving me scrambling to figure out how to change my furniture delivery etc. they were honestly so unsympathetic and uncompromising during this whole ordeal. - renovations done in the room before move in were so shoddy (i.e. actual holes in the wall) and despite multiple calls they came only months later to fix it - appliances constantly break down & ceiling leaks a lot but maintenance team usually ignores any requests - sometimes they have closed requests without doing anything. - the managements seems like they are out to get you. They will charge hefty fees ($50+) for every small trash violation, even though THEY keep changing the rules and I already have to pay them $10 a month for valet trash. Oh and they are barely ever reachable and if you do manage to reach them they are so condescending. Don't be fooled by how nice they are to you before you sign the lease - they treat you like literal trash afterwards. - the walkways and stairway smells like weed all the time - despite them claiming to have security, I never see it. many cars are broken into in their garages. - elevators are constantly broken (may work for days before being broken for weeks at a time)
Property Manager at Sylvan Thirty, Responded To This Review
Hi! Thank you for taking the time to share your experience with us at Sylvan Thirty Apartments. We'd love the opportunity to resolve any issues and make you a happy resident. Please reach out to us so that we can work toward a solution. Thank you!
I've lived here almost a year now and thankfully my lease is up next month (11/22). Pros: Pretty good views (my apartment faces downtown). Appliances are decent. Pretty good food options right next to the complex. Cons: Work orders either never get done or they take weeks to months to do (regardless of urgency). They also close out maintenance requests that aren't fixed. It's probably to make it seem like they have less issues than they do, and force residents to request the issue again. I've had my AC go out just about every month. I keep in contact with other renters in the community and this is not an isolated issue either. The toilet in my roommate's bathroom has been broken for months now, and despite putting in a work order for it, it has yet to be fixed. As of late, the staff has become very rude when asked about the status of prolonged unresolved issues (last week one of them hung up on me after accusing me of never putting in the work order). There have been multiple cars broken into in the parking garage, one of my friends included. People will also mess with your car and leave trash on it. Final Thoughts: Anyone that is going to be living here, don't forget that according to these leases, if issues pertaining to a certain standard of living aren't rectified after a certain number of times (usually three in writing), you have the option to vacate your unit without penalty (not legal advice). Better yet, I'd avoid this place altogether. For the price, there are better options in the area. I'm sure they will attempt to add hidden charges towards move out time, so I will be sure to update this review with any other problems in that arena.
I submitted an application and they never called me back, so I called a week later and they leased they apartment to someone else so then the lady at the front desk said I would get my money back. After the manager said it was their fault, they never gave my money back. THIEVES DONT GO HERE THEY WILL TAKE YOUR MONEY
You May Also Like
Sylvan Thirty has studios to three bedrooms with rent ranges from $995/mo. to $2,842/mo.
Yes, to view the floor plan in person, please schedule a personal tour.
Sylvan Thirty is in La Bajada/Trinity Groves in the city of Dallas. Here you’ll find three shopping centers within 1.5 miles of the property. Five parks are within 4.1 miles, including Trinity Overlook Park, Twelve Hills Nature Center, and Dallas World Aquarium.
Similar Rentals Nearby
What Are Walk Score®, Transit Score®, and Bike Score® Ratings?
Walk Score® measures the walkability of any address. Transit Score® measures access to public transit. Bike Score® measures the bikeability of any address.
What is a Sound Score Rating?
A Sound Score Rating aggregates noise caused by vehicle traffic, airplane traffic and local sources
