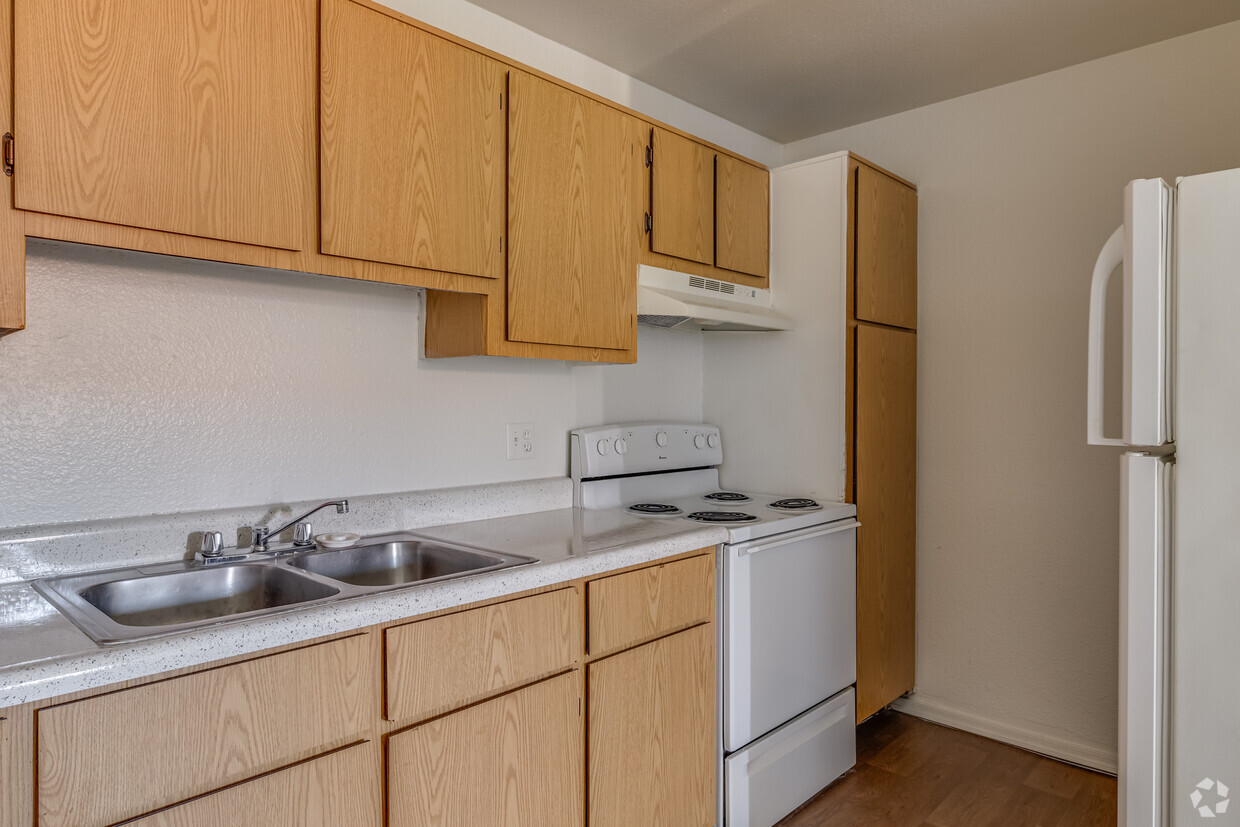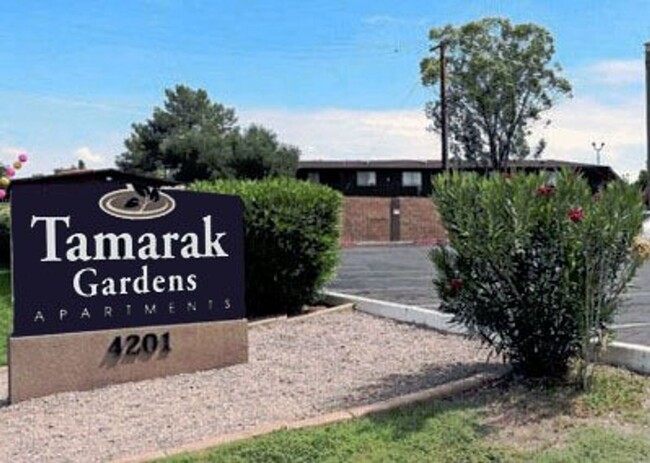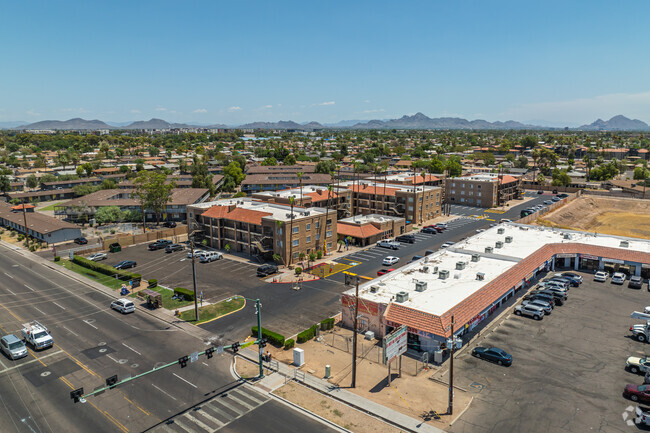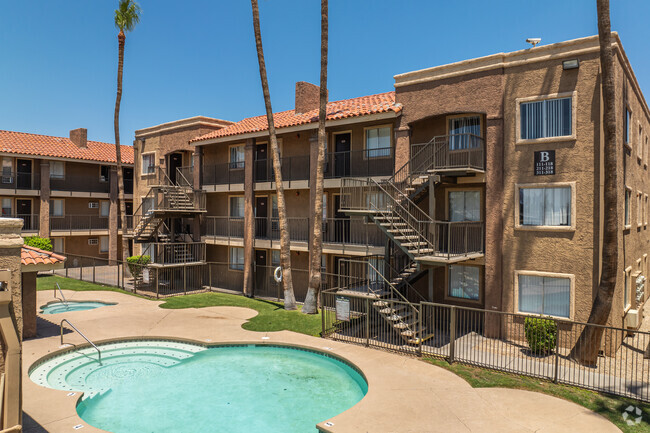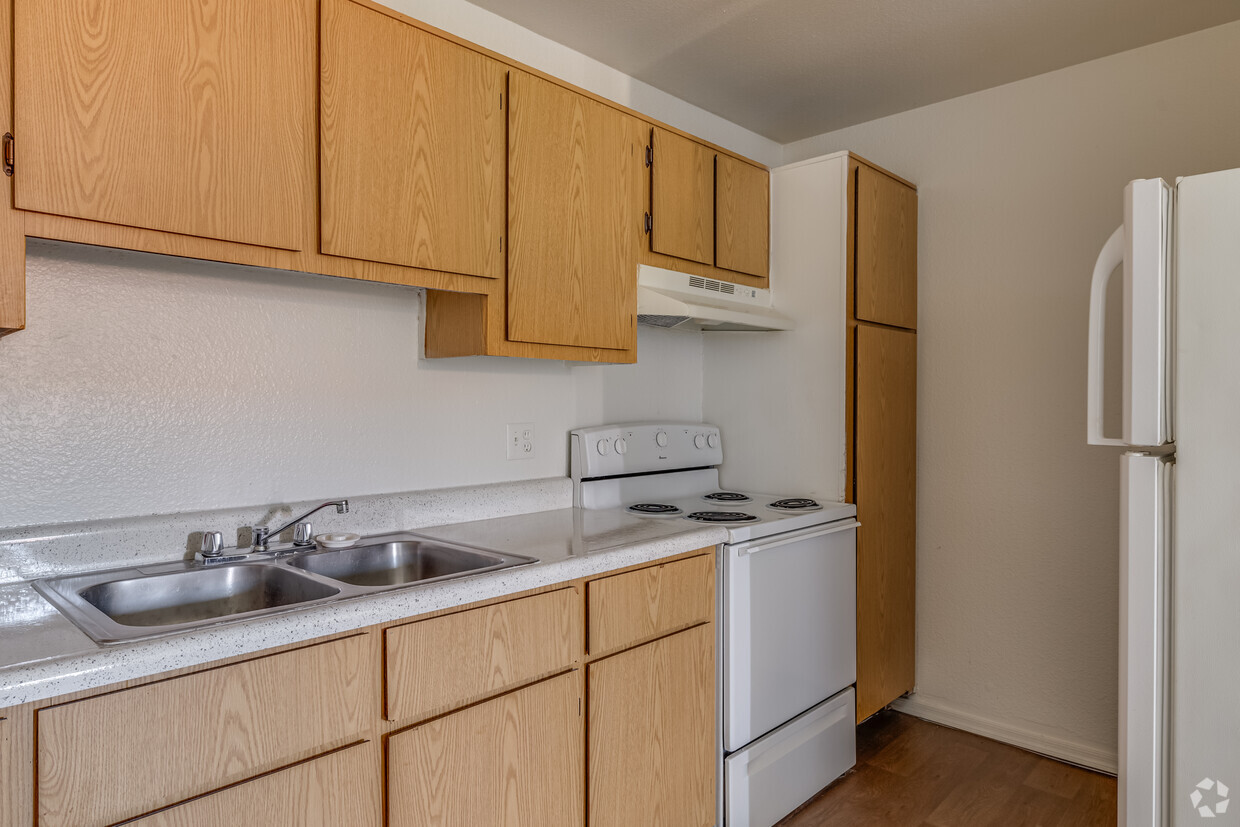-
Monthly Rent
$1,049 - $1,369
-
Bedrooms
1 - 2 bd
-
Bathrooms
1 ba
-
Square Feet
469 - 708 sq ft
Pricing & Floor Plans
-
Unit M - 316price $1,049square feet 469availibility Now
-
Unit M - 320price $1,049square feet 469availibility Now
-
Unit M - 347price $1,049square feet 469availibility Now
-
Unit M - 207price $1,069square feet 469availibility Now
-
Unit M - 216price $1,069square feet 469availibility Now
-
Unit M - 230price $1,069square feet 469availibility Now
-
Unit M - 103price $1,089square feet 469availibility Now
-
Unit M - 107price $1,089square feet 469availibility Now
-
Unit M - 109price $1,089square feet 469availibility Now
-
Unit M - 340price $1,129square feet 551availibility Now
-
Unit M - 343price $1,129square feet 551availibility Now
-
Unit M - 323price $1,339square feet 708availibility Now
-
Unit M - 333price $1,339square feet 708availibility Now
-
Unit M - 248price $1,369square feet 708availibility Now
-
Unit M - 316price $1,049square feet 469availibility Now
-
Unit M - 320price $1,049square feet 469availibility Now
-
Unit M - 347price $1,049square feet 469availibility Now
-
Unit M - 207price $1,069square feet 469availibility Now
-
Unit M - 216price $1,069square feet 469availibility Now
-
Unit M - 230price $1,069square feet 469availibility Now
-
Unit M - 103price $1,089square feet 469availibility Now
-
Unit M - 107price $1,089square feet 469availibility Now
-
Unit M - 109price $1,089square feet 469availibility Now
-
Unit M - 340price $1,129square feet 551availibility Now
-
Unit M - 343price $1,129square feet 551availibility Now
-
Unit M - 323price $1,339square feet 708availibility Now
-
Unit M - 333price $1,339square feet 708availibility Now
-
Unit M - 248price $1,369square feet 708availibility Now
About Tamarak Gardens Apartments
Welcome to Tamarak Gardens, where quality and comfort meet. Enjoy such amenities as a swimming pool, a clubhouse, and on-site laundry facilities. Our on-site management will meet your needs in a friendly and efficient manner. Let Tamarak Gardens be your new home.
Tamarak Gardens Apartments is an apartment community located in Maricopa County and the 85017 ZIP Code. This area is served by the Alhambra Elementary District attendance zone.
Unique Features
- Experienced & Friendly Team
- Pet friendly
- Close to Bus Route
- Near Shopping & Dining
- Near Grand Canyon University
- Gated community
- Minutes From I17 Freeway
- Easy Access to US 60
- Freeway Access
- Walk in closets
- Comfortable living spaces
- Security System
- Newly Renovated Interior
Contact
Community Amenities
Pool
Laundry Facilities
Clubhouse
Controlled Access
Business Center
Grill
Gated
24 Hour Access
Property Services
- Package Service
- Laundry Facilities
- Controlled Access
- Maintenance on site
- Property Manager on Site
- 24 Hour Access
- Trash Pickup - Curbside
- Renters Insurance Program
- Online Services
- Pet Play Area
- Public Transportation
Shared Community
- Business Center
- Clubhouse
- Walk-Up
Fitness & Recreation
- Spa
- Pool
- Walking/Biking Trails
Outdoor Features
- Gated
- Courtyard
- Grill
- Picnic Area
Apartment Features
Air Conditioning
Dishwasher
High Speed Internet Access
Hardwood Floors
Walk-In Closets
Microwave
Refrigerator
Tub/Shower
Highlights
- High Speed Internet Access
- Air Conditioning
- Heating
- Ceiling Fans
- Smoke Free
- Cable Ready
- Security System
- Tub/Shower
- Wheelchair Accessible (Rooms)
Kitchen Features & Appliances
- Dishwasher
- Disposal
- Kitchen
- Microwave
- Oven
- Range
- Refrigerator
- Freezer
Model Details
- Hardwood Floors
- Carpet
- Vinyl Flooring
- Dining Room
- Family Room
- Views
- Walk-In Closets
- Linen Closet
- Window Coverings
- Large Bedrooms
- Balcony
- Patio
- Lawn
Fees and Policies
The fees below are based on community-supplied data and may exclude additional fees and utilities. Use the calculator to add these fees to the base rent.
- One-Time Move-In Fees
-
Administrative Fee$200
-
Application Fee$42
- Dogs Allowed
-
Monthly pet rent$45
-
One time Fee$150
-
Pet deposit$150
-
Weight limit25 lb
-
Pet Limit2
-
Restrictions:Breed restrictions may apply
-
Comments:Small Dogs Only - breed restrictions
- Cats Allowed
-
Monthly pet rent$45
-
One time Fee$150
-
Pet deposit$150
-
Weight limit25 lb
-
Pet Limit2
- Parking
-
Surface Lot--1 Max, Assigned Parking
Details
Lease Options
-
12 months
-
Short term lease
Property Information
-
Built in 1984
-
144 units/3 stories
- Package Service
- Laundry Facilities
- Controlled Access
- Maintenance on site
- Property Manager on Site
- 24 Hour Access
- Trash Pickup - Curbside
- Renters Insurance Program
- Online Services
- Pet Play Area
- Public Transportation
- Business Center
- Clubhouse
- Walk-Up
- Gated
- Courtyard
- Grill
- Picnic Area
- Spa
- Pool
- Walking/Biking Trails
- Experienced & Friendly Team
- Pet friendly
- Close to Bus Route
- Near Shopping & Dining
- Near Grand Canyon University
- Gated community
- Minutes From I17 Freeway
- Easy Access to US 60
- Freeway Access
- Walk in closets
- Comfortable living spaces
- Security System
- Newly Renovated Interior
- High Speed Internet Access
- Air Conditioning
- Heating
- Ceiling Fans
- Smoke Free
- Cable Ready
- Security System
- Tub/Shower
- Wheelchair Accessible (Rooms)
- Dishwasher
- Disposal
- Kitchen
- Microwave
- Oven
- Range
- Refrigerator
- Freezer
- Hardwood Floors
- Carpet
- Vinyl Flooring
- Dining Room
- Family Room
- Views
- Walk-In Closets
- Linen Closet
- Window Coverings
- Large Bedrooms
- Balcony
- Patio
- Lawn
| Monday | 8:30am - 5:30pm |
|---|---|
| Tuesday | 8:30am - 5:30pm |
| Wednesday | 8:30am - 5:30pm |
| Thursday | 8:30am - 5:30pm |
| Friday | 8:30am - 5:30pm |
| Saturday | Closed |
| Sunday | Closed |
Westside is a neighborhood within Glendale, which was voted “Arizona’s Antique Capital” by Sunset magazine and USA Today. Many higher education schools are located near Westside, including Glendale Community College, Carrington College, and Arizona State University West campus. You’ll discover numerous pocket parks in the area, plus larger ones like Glendale Heroes Regional Park and Grand Canal Linear Park. Shopping and dining destinations are plentiful, especially at Arrowhead Towne Center Mall.
Learn more about living in Westside| Colleges & Universities | Distance | ||
|---|---|---|---|
| Colleges & Universities | Distance | ||
| Drive: | 6 min | 1.8 mi | |
| Drive: | 10 min | 4.0 mi | |
| Drive: | 12 min | 5.5 mi | |
| Drive: | 12 min | 6.3 mi |
 The GreatSchools Rating helps parents compare schools within a state based on a variety of school quality indicators and provides a helpful picture of how effectively each school serves all of its students. Ratings are on a scale of 1 (below average) to 10 (above average) and can include test scores, college readiness, academic progress, advanced courses, equity, discipline and attendance data. We also advise parents to visit schools, consider other information on school performance and programs, and consider family needs as part of the school selection process.
The GreatSchools Rating helps parents compare schools within a state based on a variety of school quality indicators and provides a helpful picture of how effectively each school serves all of its students. Ratings are on a scale of 1 (below average) to 10 (above average) and can include test scores, college readiness, academic progress, advanced courses, equity, discipline and attendance data. We also advise parents to visit schools, consider other information on school performance and programs, and consider family needs as part of the school selection process.
View GreatSchools Rating Methodology
Transportation options available in Phoenix include 19Th Ave/Camelback, located 3.4 miles from Tamarak Gardens Apartments. Tamarak Gardens Apartments is near Phoenix Sky Harbor International, located 11.3 miles or 20 minutes away, and Phoenix-Mesa Gateway, located 38.1 miles or 52 minutes away.
| Transit / Subway | Distance | ||
|---|---|---|---|
| Transit / Subway | Distance | ||
|
|
Drive: | 8 min | 3.4 mi |
|
|
Drive: | 10 min | 4.1 mi |
|
|
Drive: | 9 min | 4.2 mi |
|
|
Drive: | 10 min | 4.4 mi |
|
|
Drive: | 10 min | 5.1 mi |
| Commuter Rail | Distance | ||
|---|---|---|---|
| Commuter Rail | Distance | ||
|
|
Drive: | 52 min | 39.2 mi |
| Airports | Distance | ||
|---|---|---|---|
| Airports | Distance | ||
|
Phoenix Sky Harbor International
|
Drive: | 20 min | 11.3 mi |
|
Phoenix-Mesa Gateway
|
Drive: | 52 min | 38.1 mi |
Time and distance from Tamarak Gardens Apartments.
| Shopping Centers | Distance | ||
|---|---|---|---|
| Shopping Centers | Distance | ||
| Walk: | 2 min | 0.1 mi | |
| Drive: | 4 min | 1.2 mi | |
| Drive: | 4 min | 1.2 mi |
| Parks and Recreation | Distance | ||
|---|---|---|---|
| Parks and Recreation | Distance | ||
|
Maryvale Park
|
Drive: | 8 min | 3.0 mi |
|
Steele Indian School Park
|
Drive: | 10 min | 4.3 mi |
|
Japanese Friendship Garden
|
Drive: | 11 min | 5.0 mi |
|
Colter Park
|
Drive: | 10 min | 5.0 mi |
|
Margaret T. Hance Park
|
Drive: | 13 min | 6.7 mi |
| Hospitals | Distance | ||
|---|---|---|---|
| Hospitals | Distance | ||
| Drive: | 8 min | 3.9 mi | |
| Drive: | 10 min | 4.1 mi | |
| Drive: | 10 min | 4.5 mi |
| Military Bases | Distance | ||
|---|---|---|---|
| Military Bases | Distance | ||
| Drive: | 20 min | 11.1 mi | |
| Drive: | 28 min | 14.6 mi | |
| Drive: | 98 min | 72.7 mi |
Property Ratings at Tamarak Gardens Apartments
My son moved in two weeks ago. His first apartment. He wrote everything that was wrong with the apartment and maintenance was suppose to go fix things , two weeks later still nothing. Toilet leaks, bathroom sink leaks, kitchen sink leaks , the facet sprays water out, sink clogged. Light socks dont work and front door knob is lose... they didnt give him the key to the gate nor the laundry room ....
Tamarak Gardens Apartments Photos
-
Tamarak Gardens Apartments
-
1BR, 1BA - 551SF
-
-
-
-
-
-
-
Nearby Apartments
Within 50 Miles of Tamarak Gardens Apartments
View More Communities-
The Resort on 35th
4326 N 35th Ave
Phoenix, AZ 85017
1-2 Br $1,199-$1,499 0.3 mi
-
GC 3734 Apartments
3734 W Camelback Rd
Phoenix, AZ 85019
1-2 Br $1,049-$1,199 1.0 mi
-
Desert Wind Apartments
4140 W McDowell Rd
Phoenix, AZ 85009
1-2 Br $949-$1,449 2.3 mi
-
Las Ventanas Apartments
6801 N 25th Dr
Phoenix, AZ 85017
1-2 Br $962-$1,100 3.0 mi
-
The Park on 57th Ave
5045 N 58th Ave
Glendale, AZ 85301
1-2 Br $1,099-$1,599 3.0 mi
-
San Marina Apartments
7002 W Indian School Rd
Phoenix, AZ 85033
1-2 Br $1,091-$1,499 4.5 mi
Tamarak Gardens Apartments has one to two bedrooms with rent ranges from $1,049/mo. to $1,369/mo.
You can take a virtual tour of Tamarak Gardens Apartments on Apartments.com.
Tamarak Gardens Apartments is in Westside in the city of Phoenix. Here you’ll find three shopping centers within 1.2 miles of the property. Five parks are within 6.7 miles, including Maryvale Park, Steele Indian School Park, and Japanese Friendship Garden.
What Are Walk Score®, Transit Score®, and Bike Score® Ratings?
Walk Score® measures the walkability of any address. Transit Score® measures access to public transit. Bike Score® measures the bikeability of any address.
What is a Sound Score Rating?
A Sound Score Rating aggregates noise caused by vehicle traffic, airplane traffic and local sources
