-
Monthly Rent
$1,499 - $5,287
-
Bedrooms
Studio - 3 bd
-
Bathrooms
1 - 2 ba
-
Square Feet
573 - 1,442 sq ft
Live carefree every day at Tapestry Headwaters, where coming home feels like you're on vacation. With impressive finishes and resort-quality, pet-friendly amenities, our studio, 1, 2, & 3 apartment homes make it possible to live beyond your expectations. With so much to do in the perfect location, a vibrant new lifestyle awaits. Embrace it! Lease your new home today.
Pricing & Floor Plans
-
Unit 4320-210price $1,499square feet 573availibility Now
-
Unit 4360-210price $1,499square feet 573availibility Now
-
Unit 4360-310price $1,499square feet 573availibility Now
-
Unit 4360-117price $1,675square feet 698availibility Now
-
Unit 4360-119price $1,675square feet 698availibility Now
-
Unit 4340-316price $1,680square feet 698availibility Now
-
Unit 4355-219price $1,665square feet 734availibility Now
-
Unit 4355-317price $1,665square feet 734availibility Now
-
Unit 4355-319price $1,665square feet 734availibility Now
-
Unit 4320-207price $1,710square feet 823availibility Now
-
Unit 4320-215price $1,710square feet 823availibility Now
-
Unit 4320-307price $1,710square feet 823availibility Now
-
Unit 4320-212price $1,820square feet 842availibility Now
-
Unit 4320-312price $1,820square feet 842availibility Now
-
Unit 4340-212price $1,820square feet 842availibility Now
-
Unit 4320-203price $1,965square feet 1,019availibility Now
-
Unit 4320-303price $1,965square feet 1,019availibility Now
-
Unit 4320-311price $1,965square feet 1,019availibility Now
-
Unit 4320-201price $2,001square feet 1,091availibility Now
-
Unit 4320-221price $2,001square feet 1,091availibility Now
-
Unit 4320-301price $2,001square feet 1,091availibility Now
-
Unit 4320-202price $2,016square feet 1,091availibility Now
-
Unit 4320-220price $2,016square feet 1,091availibility Now
-
Unit 4320-302price $2,016square feet 1,091availibility Now
-
Unit 4325-101price $2,701square feet 1,442availibility Now
-
Unit 4325-102price $2,701square feet 1,442availibility Now
-
Unit 4325-103price $2,701square feet 1,442availibility Now
-
Unit 4320-213price $2,633square feet 1,370availibility Now
-
Unit 4320-313price $2,633square feet 1,370availibility Now
-
Unit 4360-213price $2,633square feet 1,370availibility Now
-
Unit 4320-210price $1,499square feet 573availibility Now
-
Unit 4360-210price $1,499square feet 573availibility Now
-
Unit 4360-310price $1,499square feet 573availibility Now
-
Unit 4360-117price $1,675square feet 698availibility Now
-
Unit 4360-119price $1,675square feet 698availibility Now
-
Unit 4340-316price $1,680square feet 698availibility Now
-
Unit 4355-219price $1,665square feet 734availibility Now
-
Unit 4355-317price $1,665square feet 734availibility Now
-
Unit 4355-319price $1,665square feet 734availibility Now
-
Unit 4320-207price $1,710square feet 823availibility Now
-
Unit 4320-215price $1,710square feet 823availibility Now
-
Unit 4320-307price $1,710square feet 823availibility Now
-
Unit 4320-212price $1,820square feet 842availibility Now
-
Unit 4320-312price $1,820square feet 842availibility Now
-
Unit 4340-212price $1,820square feet 842availibility Now
-
Unit 4320-203price $1,965square feet 1,019availibility Now
-
Unit 4320-303price $1,965square feet 1,019availibility Now
-
Unit 4320-311price $1,965square feet 1,019availibility Now
-
Unit 4320-201price $2,001square feet 1,091availibility Now
-
Unit 4320-221price $2,001square feet 1,091availibility Now
-
Unit 4320-301price $2,001square feet 1,091availibility Now
-
Unit 4320-202price $2,016square feet 1,091availibility Now
-
Unit 4320-220price $2,016square feet 1,091availibility Now
-
Unit 4320-302price $2,016square feet 1,091availibility Now
-
Unit 4325-101price $2,701square feet 1,442availibility Now
-
Unit 4325-102price $2,701square feet 1,442availibility Now
-
Unit 4325-103price $2,701square feet 1,442availibility Now
-
Unit 4320-213price $2,633square feet 1,370availibility Now
-
Unit 4320-313price $2,633square feet 1,370availibility Now
-
Unit 4360-213price $2,633square feet 1,370availibility Now
Select a unit to view pricing & availability
About Tapestry Headwaters
Live carefree every day at Tapestry Headwaters, where coming home feels like you're on vacation. With impressive finishes and resort-quality, pet-friendly amenities, our studio, 1, 2, & 3 apartment homes make it possible to live beyond your expectations. With so much to do in the perfect location, a vibrant new lifestyle awaits. Embrace it! Lease your new home today.
Tapestry Headwaters is an apartment community located in Osceola County and the 34746 ZIP Code. This area is served by the The School District of Osceola County attendance zone.
Unique Features
- Custom 42-Inch Cabinets
- Pool Views*
- Store Front Commercial-Style Windows*
- Vanities with Undermount Double Sinks
- Walking Trail
- Wood-designed Plank Flooring
- Access-controlled Amenities
- Group Exercise
- Kitchen Window*
- Outdoor Dining Area
- Car Care Center with Vacuums
- Goose Neck Kitchen Faucet with Pull Down Sprayer
- Oversized Linen Cabinet
- Oversized Pavilion with Fireplace & Dining
- Undermount Kitchen Sinks
- Washer & Dryer Included
- 2-inch Blinds
- Brushed Nickel Hardware & Lighting
- Electric Vehicle Charging Station
- Kitchen Island with Pendant Lighting*
- Oversized Closets
- Resident Engagement Spaces
- Smoke-free Community
- Storage Rooms
- Yoga & Spin Studio with Peloton Bikes
- Ceramic Tile Shower Surround
- Cyber Cafe with Premium Coffee & Tea Bar
- Gas Grilling Stations
- Kitchen Pantry*
- Mailroom
- Package Room
- Soaker Garden-Style Bathtubs*
- Sports Lounge with Billiards, Gaming, & TVs
- Stand Alone Showers with Glass Doors
- Built-in USB Ports
- Ceiling Fans in Living Room
- Curved Shower Rods
- Pet Spa
- Built-In Microwaves
- Door-to-Door Valet Trash Service
- Expansive Activity Lawn
- Online Customer Service with Rent Pay Options
- Pet Yards/Private Yards*
- Professionally Managed by Arlington Properties
- 24-hr Emergency Maintenance
- Exterior Bike Racks
- Private Patios & Balconies*
- Semi-recessed Lighting
- Subway Tiled Kitchen Backsplashes
Community Amenities
Pool
Fitness Center
Elevator
Controlled Access
Business Center
Grill
Key Fob Entry
Pet Play Area
Property Services
- Package Service
- Controlled Access
- Maintenance on site
- Property Manager on Site
- Pet Play Area
- Pet Washing Station
- EV Charging
- Car Wash Area
- Key Fob Entry
Shared Community
- Elevator
- Business Center
- Lounge
- Storage Space
- Disposal Chutes
Fitness & Recreation
- Fitness Center
- Spa
- Pool
- Bicycle Storage
- Walking/Biking Trails
- Gameroom
Outdoor Features
- Courtyard
- Grill
- Picnic Area
Apartment Features
Washer/Dryer
Air Conditioning
Dishwasher
Hardwood Floors
Walk-In Closets
Island Kitchen
Yard
Microwave
Highlights
- Washer/Dryer
- Air Conditioning
- Ceiling Fans
- Smoke Free
- Storage Space
- Double Vanities
- Fireplace
Kitchen Features & Appliances
- Dishwasher
- Stainless Steel Appliances
- Pantry
- Island Kitchen
- Kitchen
- Microwave
- Oven
- Refrigerator
- Freezer
- Quartz Countertops
Model Details
- Hardwood Floors
- Dining Room
- Walk-In Closets
- Window Coverings
- Balcony
- Patio
- Yard
- Lawn
Fees and Policies
The fees below are based on community-supplied data and may exclude additional fees and utilities.
- Dogs Allowed
-
No fees required
- Cats Allowed
-
No fees required
- Parking
-
Other--
Details
Lease Options
-
7, 8, 9, 10, 11, 12, 13, 14, 15
-
Short term lease
Property Information
-
Built in 2024
-
316 units/4 stories
- Package Service
- Controlled Access
- Maintenance on site
- Property Manager on Site
- Pet Play Area
- Pet Washing Station
- EV Charging
- Car Wash Area
- Key Fob Entry
- Elevator
- Business Center
- Lounge
- Storage Space
- Disposal Chutes
- Courtyard
- Grill
- Picnic Area
- Fitness Center
- Spa
- Pool
- Bicycle Storage
- Walking/Biking Trails
- Gameroom
- Custom 42-Inch Cabinets
- Pool Views*
- Store Front Commercial-Style Windows*
- Vanities with Undermount Double Sinks
- Walking Trail
- Wood-designed Plank Flooring
- Access-controlled Amenities
- Group Exercise
- Kitchen Window*
- Outdoor Dining Area
- Car Care Center with Vacuums
- Goose Neck Kitchen Faucet with Pull Down Sprayer
- Oversized Linen Cabinet
- Oversized Pavilion with Fireplace & Dining
- Undermount Kitchen Sinks
- Washer & Dryer Included
- 2-inch Blinds
- Brushed Nickel Hardware & Lighting
- Electric Vehicle Charging Station
- Kitchen Island with Pendant Lighting*
- Oversized Closets
- Resident Engagement Spaces
- Smoke-free Community
- Storage Rooms
- Yoga & Spin Studio with Peloton Bikes
- Ceramic Tile Shower Surround
- Cyber Cafe with Premium Coffee & Tea Bar
- Gas Grilling Stations
- Kitchen Pantry*
- Mailroom
- Package Room
- Soaker Garden-Style Bathtubs*
- Sports Lounge with Billiards, Gaming, & TVs
- Stand Alone Showers with Glass Doors
- Built-in USB Ports
- Ceiling Fans in Living Room
- Curved Shower Rods
- Pet Spa
- Built-In Microwaves
- Door-to-Door Valet Trash Service
- Expansive Activity Lawn
- Online Customer Service with Rent Pay Options
- Pet Yards/Private Yards*
- Professionally Managed by Arlington Properties
- 24-hr Emergency Maintenance
- Exterior Bike Racks
- Private Patios & Balconies*
- Semi-recessed Lighting
- Subway Tiled Kitchen Backsplashes
- Washer/Dryer
- Air Conditioning
- Ceiling Fans
- Smoke Free
- Storage Space
- Double Vanities
- Fireplace
- Dishwasher
- Stainless Steel Appliances
- Pantry
- Island Kitchen
- Kitchen
- Microwave
- Oven
- Refrigerator
- Freezer
- Quartz Countertops
- Hardwood Floors
- Dining Room
- Walk-In Closets
- Window Coverings
- Balcony
- Patio
- Yard
- Lawn
| Monday | 9am - 6pm |
|---|---|
| Tuesday | 9am - 6pm |
| Wednesday | 9am - 6pm |
| Thursday | 9am - 6pm |
| Friday | 9am - 6pm |
| Saturday | 10am - 5pm |
| Sunday | 1pm - 5pm |
Located about 15 miles south of Downtown Orlando, Hunters Creek is a scenic suburb with a tranquil atmosphere. Hunters Creek offers a strong sense of community fostered by an active community association as well as numerous local organizations and events.
Hunters Creek is predominantly residential, providing a wide variety of apartments, condos, townhomes, and houses available for rent in quiet, tree-lined neighborhoods. The community contains plenty of lakes and parks, placing residents within close reach of ample recreational opportunities.
Residents also enjoy convenience to superb shopping options at Loop West Shopping Center, the Crosslands Shopping Center, and the Village at Hunters Creek. The renowned Gatorland theme park lies at the eastern edge of the community as well. Highway 417 and nearby Florida’s Turnpike connect Hunters Creek to all that Greater Orlando has to offer within minutes.
Learn more about living in Hunters Creek| Colleges & Universities | Distance | ||
|---|---|---|---|
| Colleges & Universities | Distance | ||
| Drive: | 13 min | 7.1 mi | |
| Drive: | 16 min | 9.3 mi | |
| Drive: | 17 min | 10.6 mi | |
| Drive: | 19 min | 11.1 mi |
 The GreatSchools Rating helps parents compare schools within a state based on a variety of school quality indicators and provides a helpful picture of how effectively each school serves all of its students. Ratings are on a scale of 1 (below average) to 10 (above average) and can include test scores, college readiness, academic progress, advanced courses, equity, discipline and attendance data. We also advise parents to visit schools, consider other information on school performance and programs, and consider family needs as part of the school selection process.
The GreatSchools Rating helps parents compare schools within a state based on a variety of school quality indicators and provides a helpful picture of how effectively each school serves all of its students. Ratings are on a scale of 1 (below average) to 10 (above average) and can include test scores, college readiness, academic progress, advanced courses, equity, discipline and attendance data. We also advise parents to visit schools, consider other information on school performance and programs, and consider family needs as part of the school selection process.
View GreatSchools Rating Methodology
Property Ratings at Tapestry Headwaters
I cant wait to see this new community finished! Arlington Properties always does an amazing job with upkeep of their communities and the friendliness of their teams, both office staff and their maintenance team members. Tapestry Headwaters is top of my list.
Property Manager at Tapestry Headwaters, Responded To This Review
We appreciate your excitement about our new community! Providing excellent upkeep and friendly service is important to us, and we're glad to know that you have confidence in our team. If you have any questions or need assistance, please don't hesitate to reach out to our front office. We're here to ensure that you have a positive experience in our community.
Having lived at an Arlington Community in the past I’m excited to see this new community in the Orlando area. The property looks beautiful and the staff is the best of the best!
Property Manager at Tapestry Headwaters, Responded To This Review
Thank you for your positive feedback! We're excited to have you as part of our community and glad to hear that you're impressed with our community and team. If you have any questions or need assistance, please don't hesitate to reach out to our front office. We're here to ensure that you have a great experience in our community.
Meeting the Property Management Team was refreshing. Arlington Properties provides exceptional service, demonstrating professionalism and attentiveness to what we want in an apartment home. The Property itself was stunning, resembling a vacation paradise with its beautiful surroundings and inviting atmosphere. The apartments are spacious and all upgraded. I cannot wait to make Tapestry Headwaters home!
Property Manager at Tapestry Headwaters, Responded To This Review
We're thrilled to hear that you're excited to make Tapestry Headwaters your home! Providing a stunning and inviting living environment is important to us, and we're glad to know that you find our community spacious and beautiful. If you have any questions or need assistance during your move-in process, please don't hesitate to reach out to our front office. We're here to help ensure a smooth transition into your new home.
Tapestry Headwaters Photos
-
Tapestry Headwaters
-
2BR, 2BA - 1,019SF
-
2BR, 2BA - 1,019SF - Kitchen/Living Room
-
4355 W Headwaters Dr Kissimmee, FL 34746
-
2BR, 2BA - 1,019SF - Primary Bedroom
-
-
Outdoor Lounge Area
-
Clubhouse
-
Clubhouse
Models
-
Studio
-
Studio
-
1 Bedroom
-
1 Bedroom
-
1 Bedroom
-
1 Bedroom
Nearby Apartments
Within 50 Miles of Tapestry Headwaters
Tapestry Headwaters has studios to three bedrooms with rent ranges from $1,499/mo. to $5,287/mo.
You can take a virtual tour of Tapestry Headwaters on Apartments.com.
Tapestry Headwaters is in Hunters Creek in the city of Kissimmee. Here you’ll find three shopping centers within 2.0 miles of the property. Five parks are within 9.2 miles, including Bear Creek Recreation Complex, Dr. P. Phillips Community Park, and Green Meadows Petting Farm.
What Are Walk Score®, Transit Score®, and Bike Score® Ratings?
Walk Score® measures the walkability of any address. Transit Score® measures access to public transit. Bike Score® measures the bikeability of any address.
What is a Sound Score Rating?
A Sound Score Rating aggregates noise caused by vehicle traffic, airplane traffic and local sources
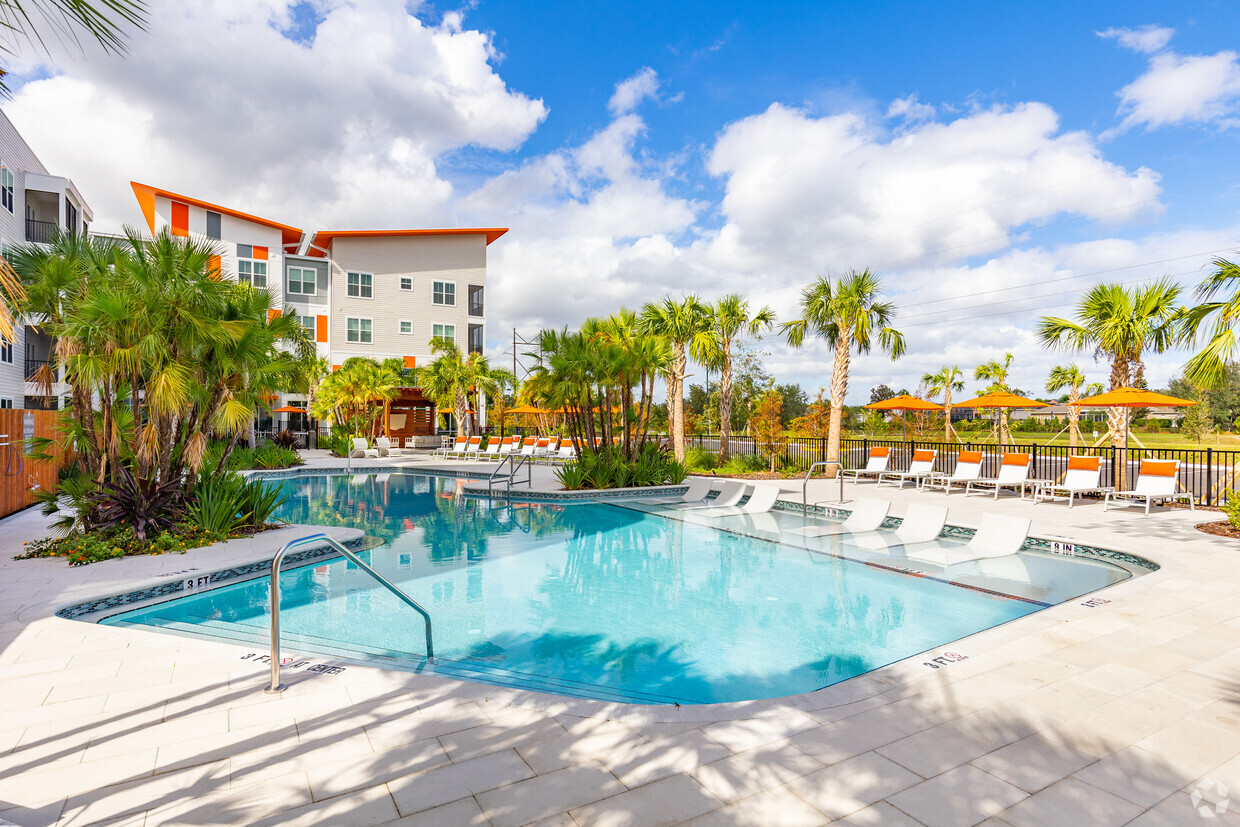
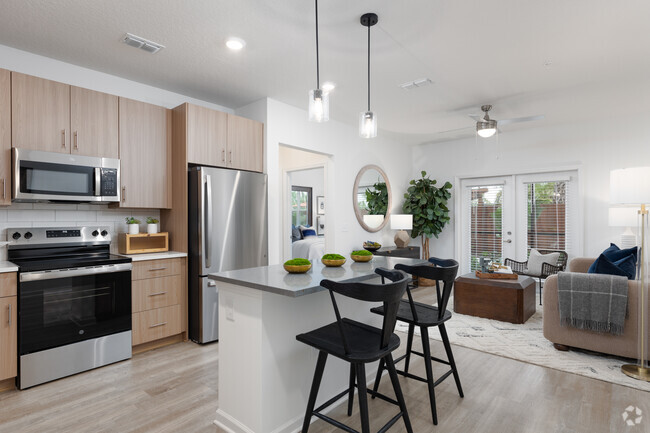
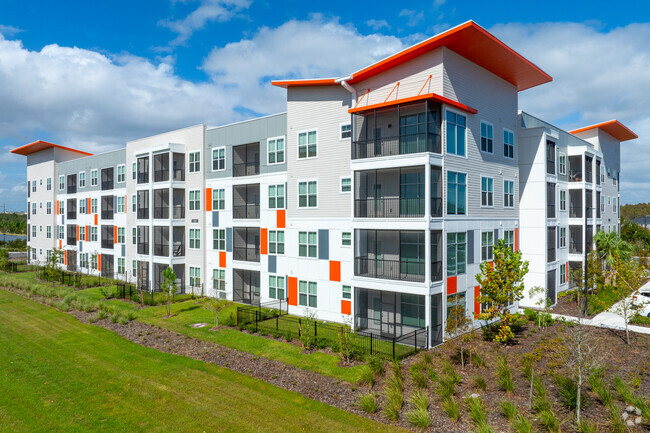
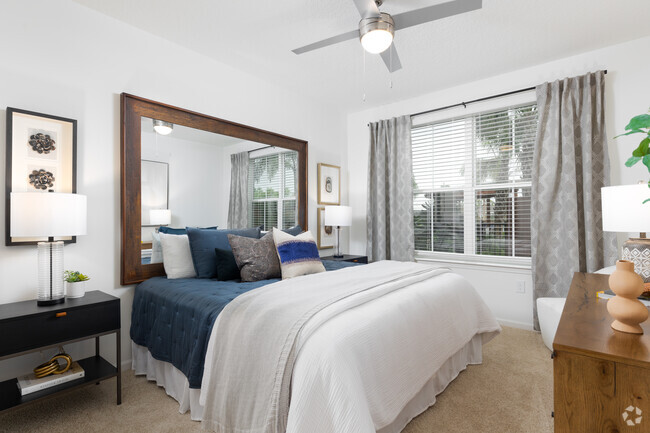
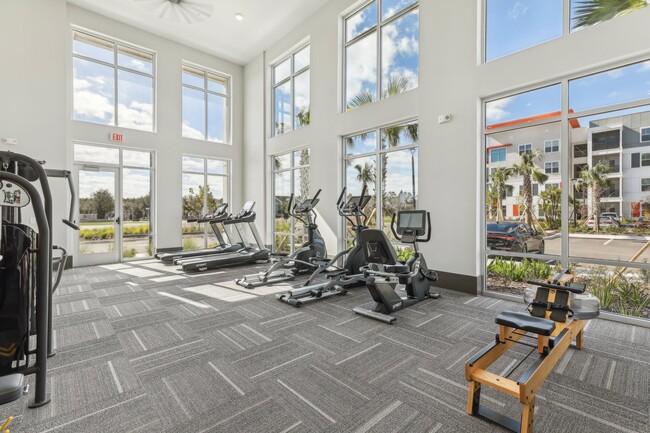
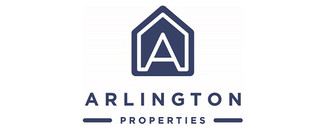




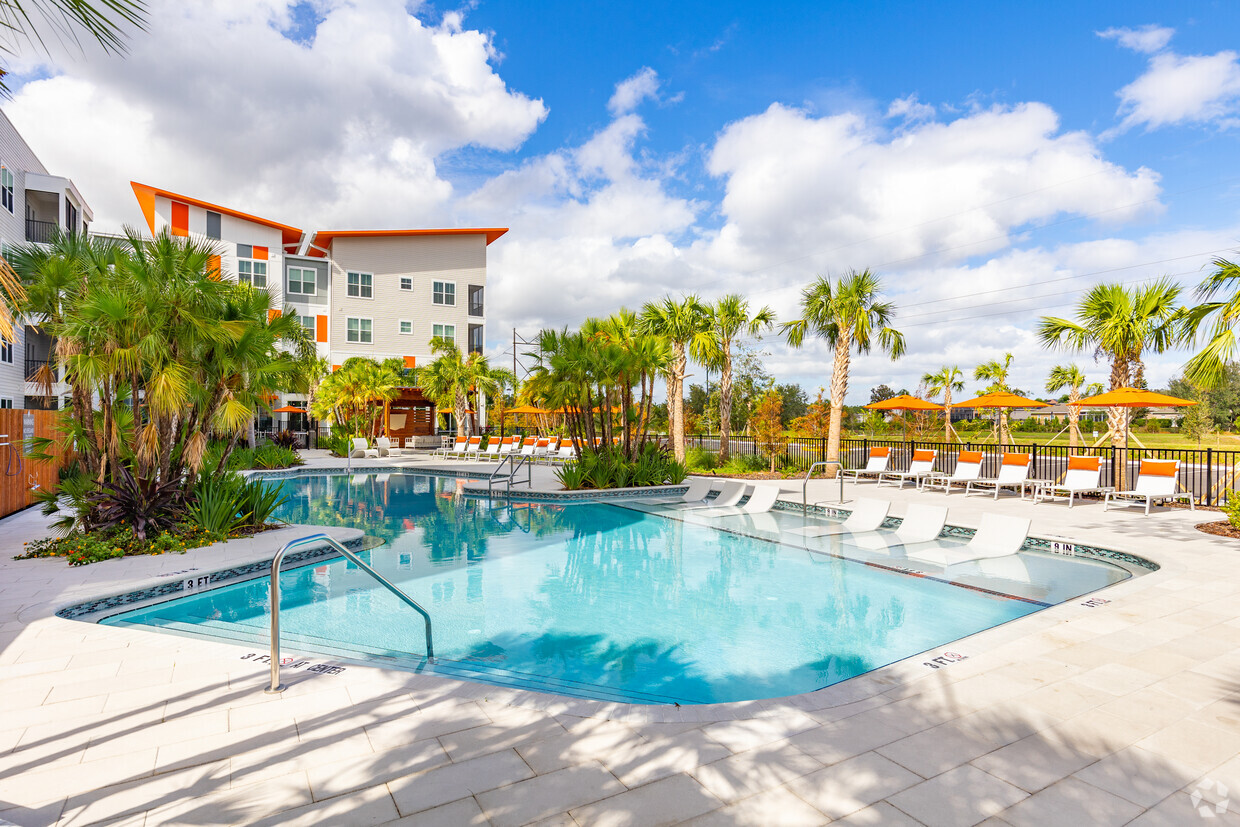
Responded To This Review