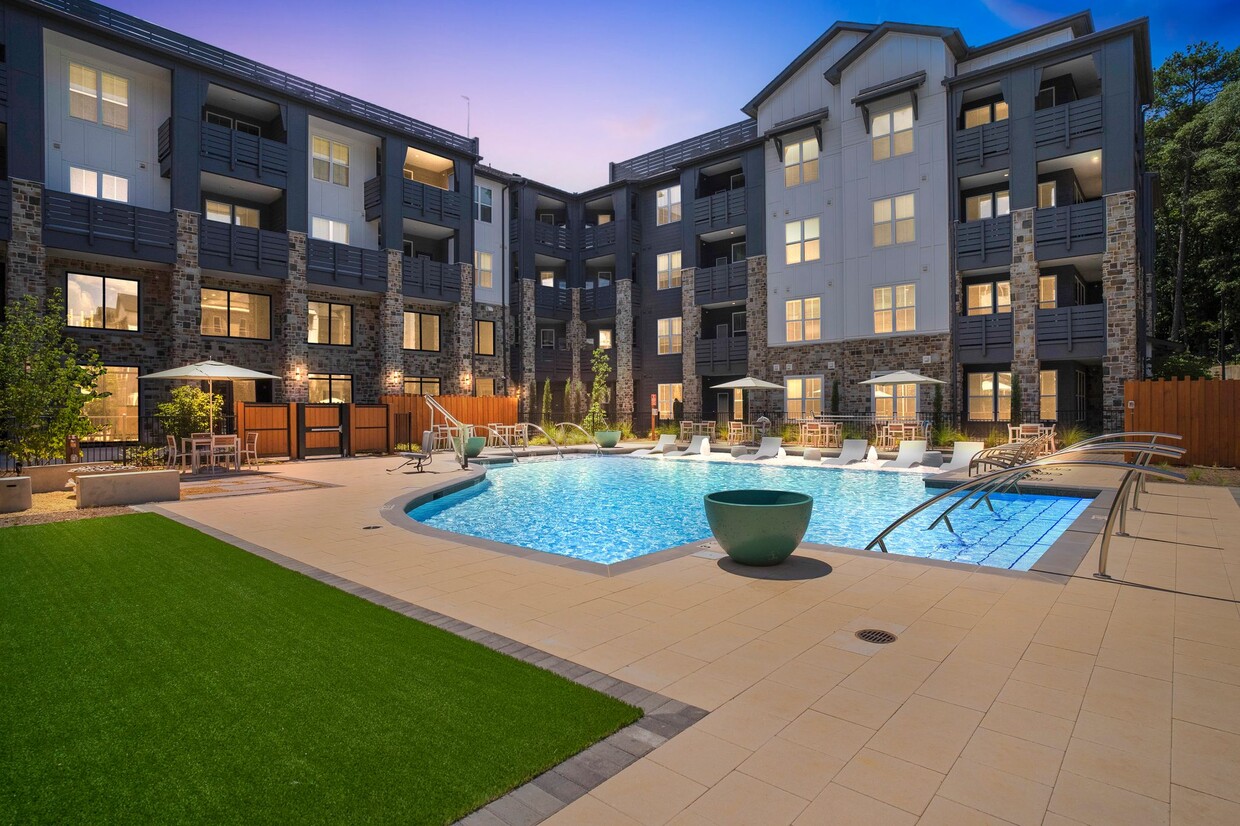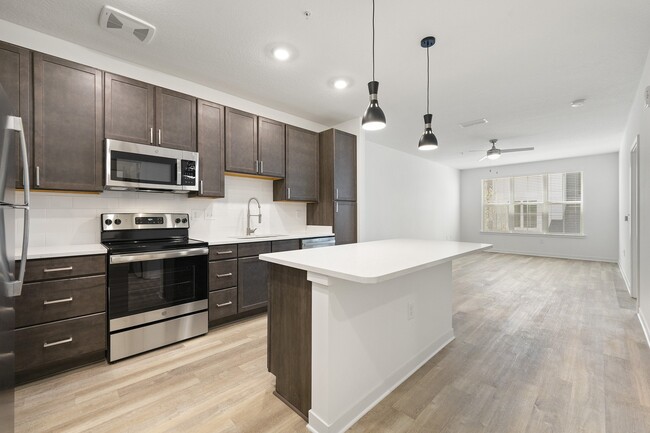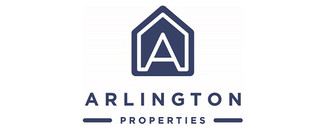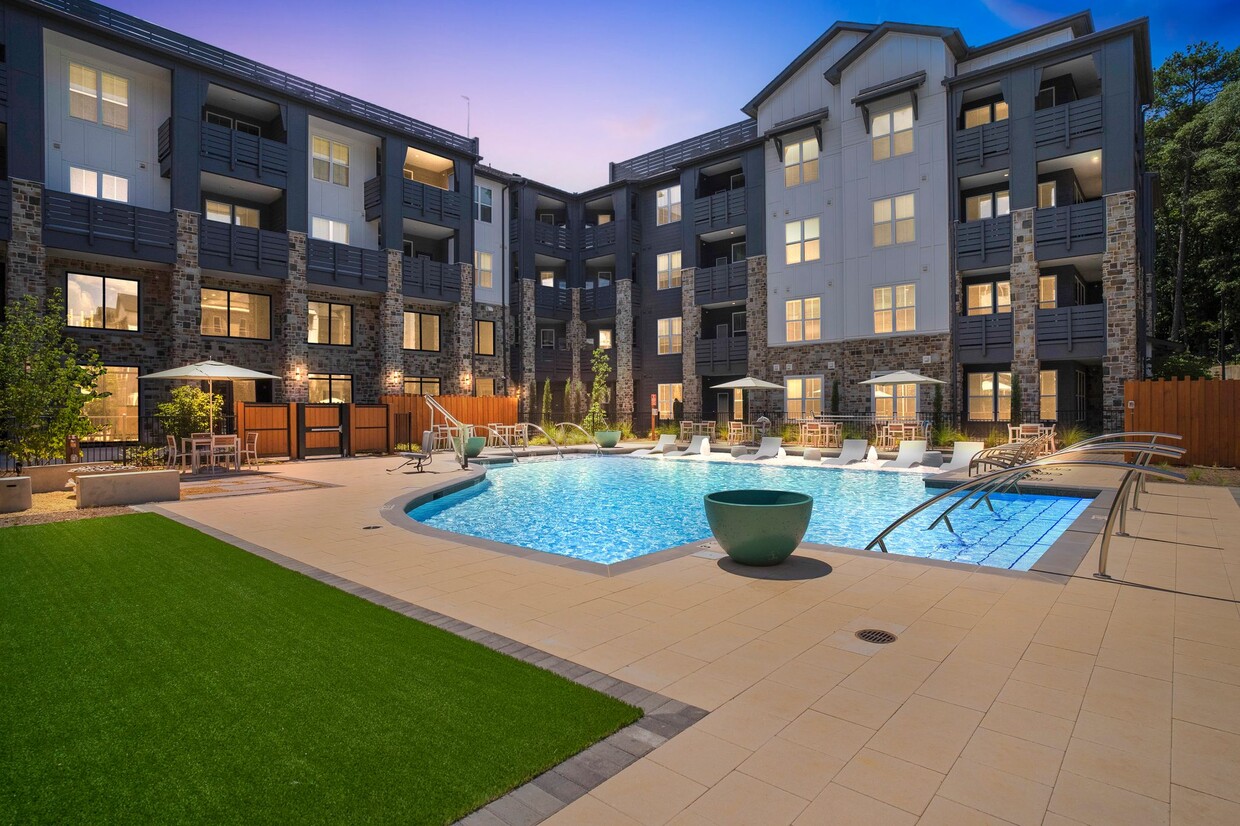-
Monthly Rent
$1,449 - $3,472
-
Bedrooms
1 - 3 bd
-
Bathrooms
1 - 2 ba
-
Square Feet
730 - 1,422 sq ft
Welcome home to Tapestry Overbrook, conveniently located in McDonough, Georgia. You'll immediately feel at home in our beautiful community of well-appointed 1-, 2-, and 3-bedroom apartment homes with spectacular amenities. Our prime location puts you within minutes of top employers, countless culinary experiences, homegrown breweries and coffee shops, art galleries, and diverse retail experiences from local boutiques to top national retailers. Visit today!
Pricing & Floor Plans
-
Unit 3303price $1,449square feet 730availibility Now
-
Unit 7307price $1,449square feet 730availibility Now
-
Unit 1223price $1,499square feet 730availibility Now
-
Unit 2105price $1,504square feet 908availibility Now
-
Unit 7105price $1,504square feet 908availibility Now
-
Unit 6205price $1,479square feet 908availibility Apr 14
-
Unit 1316price $1,564square feet 744availibility Now
-
Unit 1416price $1,589square feet 744availibility Now
-
Unit 5306price $1,774square feet 1,070availibility Now
-
Unit 5204price $1,774square feet 1,070availibility May 7
-
Unit 7302price $1,788square feet 1,164availibility Now
-
Unit 7202price $1,788square feet 1,164availibility Now
-
Unit 7308price $1,808square feet 1,164availibility Now
-
Unit 1310price $1,815square feet 1,100availibility Now
-
Unit 5102price $2,029square feet 1,422availibility Now
-
Unit 5301price $2,044square feet 1,422availibility Now
-
Unit 5302price $2,064square feet 1,422availibility Now
-
Unit 5201price $2,069square feet 1,422availibility Now
-
Unit 3303price $1,449square feet 730availibility Now
-
Unit 7307price $1,449square feet 730availibility Now
-
Unit 1223price $1,499square feet 730availibility Now
-
Unit 2105price $1,504square feet 908availibility Now
-
Unit 7105price $1,504square feet 908availibility Now
-
Unit 6205price $1,479square feet 908availibility Apr 14
-
Unit 1316price $1,564square feet 744availibility Now
-
Unit 1416price $1,589square feet 744availibility Now
-
Unit 5306price $1,774square feet 1,070availibility Now
-
Unit 5204price $1,774square feet 1,070availibility May 7
-
Unit 7302price $1,788square feet 1,164availibility Now
-
Unit 7202price $1,788square feet 1,164availibility Now
-
Unit 7308price $1,808square feet 1,164availibility Now
-
Unit 1310price $1,815square feet 1,100availibility Now
-
Unit 5102price $2,029square feet 1,422availibility Now
-
Unit 5301price $2,044square feet 1,422availibility Now
-
Unit 5302price $2,064square feet 1,422availibility Now
-
Unit 5201price $2,069square feet 1,422availibility Now
Select a unit to view pricing & availability
About Tapestry Overbrook
Welcome home to Tapestry Overbrook, conveniently located in McDonough, Georgia. You'll immediately feel at home in our beautiful community of well-appointed 1-, 2-, and 3-bedroom apartment homes with spectacular amenities. Our prime location puts you within minutes of top employers, countless culinary experiences, homegrown breweries and coffee shops, art galleries, and diverse retail experiences from local boutiques to top national retailers. Visit today!
Tapestry Overbrook is an apartment community located in Henry County and the 30253 ZIP Code. This area is served by the Henry County attendance zone.
Unique Features
- Grilling and Dining Terraces Throughout Community
- On-Site Management
- Patios/Balconies
- Professionally Managed by Arlington Properties
- Relaxing Pool Views*
- Subway Tile Kitchen Backsplash
- 42-inch Custom Cabinetry
- Ceiling Fan in Living Area and Primary Bedroom
- EV Charging Stations
- Garages
- Goose Neck Kitchen Faucet with Pull Down Sprayer
- In-Home Washer and Dryer
- One-, Two-, and Three-Bedroom Apartment Homes
- Private Micro Offices
- Quartz Countertops in Kitchen and Baths
- Stainless Steel Appliance Package
- Stand-Alone Showers with Glass Doors
- Vanities with Double Sinks*
- 24-Hr Fitness Center with Yoga Studio
- 2-Inch Blinds
- ADA Compliant Home
- Business Lounge with Conference Room
- Covered Terrace with TV, Dining, and Table Tennis
- Eat-in Island Kitchens with Pendant Lighting
- Fenced Pet Yards*
- Greenspaces and Courtyards with Lush Landscaping
- Leash-Free Bark Park
- Pet Spa
- Poolside Cabana
- Serene Wooded Views*
- Bike Garage with Workshop
- Comcast and AT&T Fiber Optic
- Curved Shower Rods
- Linen Cabinets
- Luxer Package Lockers and Mail Kiosk
- Oversized Closets
- Package Locker System
- Premium Coffee and Tea Lounge
- Resident Portal with Online Payment Options
- Single, Deep Undermount Kitchen Sink
- Soaker Tubs with Tile Surrounds
- Wi-Fi at Resident Clubhouse and Pool Area
- Wood-Designed Plank Flooring
Community Amenities
Pool
Fitness Center
Clubhouse
Conference Rooms
- EV Charging
- Clubhouse
- Lounge
- Conference Rooms
- Fitness Center
- Spa
- Pool
- Bicycle Storage
- Cabana
- Courtyard
- Dog Park
Apartment Features
Yard
Workshop
Stainless Steel Appliances
Office
- Ceiling Fans
- Double Vanities
- Stainless Steel Appliances
- Kitchen
- Office
- Workshop
- Balcony
- Yard
Fees and Policies
The fees below are based on community-supplied data and may exclude additional fees and utilities.
- Dogs Allowed
-
No fees required
- Cats Allowed
-
No fees required
- Parking
-
Other--
Details
Lease Options
-
12, 13
Property Information
-
Built in 2024
-
260 units/4 stories
- EV Charging
- Clubhouse
- Lounge
- Conference Rooms
- Cabana
- Courtyard
- Dog Park
- Fitness Center
- Spa
- Pool
- Bicycle Storage
- Grilling and Dining Terraces Throughout Community
- On-Site Management
- Patios/Balconies
- Professionally Managed by Arlington Properties
- Relaxing Pool Views*
- Subway Tile Kitchen Backsplash
- 42-inch Custom Cabinetry
- Ceiling Fan in Living Area and Primary Bedroom
- EV Charging Stations
- Garages
- Goose Neck Kitchen Faucet with Pull Down Sprayer
- In-Home Washer and Dryer
- One-, Two-, and Three-Bedroom Apartment Homes
- Private Micro Offices
- Quartz Countertops in Kitchen and Baths
- Stainless Steel Appliance Package
- Stand-Alone Showers with Glass Doors
- Vanities with Double Sinks*
- 24-Hr Fitness Center with Yoga Studio
- 2-Inch Blinds
- ADA Compliant Home
- Business Lounge with Conference Room
- Covered Terrace with TV, Dining, and Table Tennis
- Eat-in Island Kitchens with Pendant Lighting
- Fenced Pet Yards*
- Greenspaces and Courtyards with Lush Landscaping
- Leash-Free Bark Park
- Pet Spa
- Poolside Cabana
- Serene Wooded Views*
- Bike Garage with Workshop
- Comcast and AT&T Fiber Optic
- Curved Shower Rods
- Linen Cabinets
- Luxer Package Lockers and Mail Kiosk
- Oversized Closets
- Package Locker System
- Premium Coffee and Tea Lounge
- Resident Portal with Online Payment Options
- Single, Deep Undermount Kitchen Sink
- Soaker Tubs with Tile Surrounds
- Wi-Fi at Resident Clubhouse and Pool Area
- Wood-Designed Plank Flooring
- Ceiling Fans
- Double Vanities
- Stainless Steel Appliances
- Kitchen
- Office
- Workshop
- Balcony
- Yard
| Monday | 9am - 6pm |
|---|---|
| Tuesday | 9am - 6pm |
| Wednesday | 9am - 6pm |
| Thursday | 9am - 6pm |
| Friday | 9am - 6pm |
| Saturday | 10am - 5pm |
| Sunday | Closed |
Finding apartments for rent in McDonough, Georgia should be relatively easy. After all, McDonough -- which is located in Henry County, the tenth fastest growing county in the nation -- has a wealth of interesting attractions, fabulous dining options and a quality of life many find extremely appealing. To experience McDonough is to appreciate it. Two of McDonough's most sought after neighborhoods include Lake Dow and Heron Bay.
McDonough, Georgia is an affluent area about half an hour south of downtown Atlanta. Eagle's Landing -- an extremely popular golf and country club located just minutes away from McDonough -- attracts several golf enthusiasts to the area.
Two of McDonough's top neighborhoods include the Lake Dow area -- located just off of Highway 81 and with very convenient access to Interstate 75. The area features great schools, great dining, serene woodlands, and beautiful lakes and natural streams.
Learn more about living in Mcdonough| Colleges & Universities | Distance | ||
|---|---|---|---|
| Colleges & Universities | Distance | ||
| Drive: | 19 min | 13.7 mi | |
| Drive: | 30 min | 22.3 mi | |
| Drive: | 31 min | 23.6 mi | |
| Drive: | 34 min | 24.3 mi |
 The GreatSchools Rating helps parents compare schools within a state based on a variety of school quality indicators and provides a helpful picture of how effectively each school serves all of its students. Ratings are on a scale of 1 (below average) to 10 (above average) and can include test scores, college readiness, academic progress, advanced courses, equity, discipline and attendance data. We also advise parents to visit schools, consider other information on school performance and programs, and consider family needs as part of the school selection process.
The GreatSchools Rating helps parents compare schools within a state based on a variety of school quality indicators and provides a helpful picture of how effectively each school serves all of its students. Ratings are on a scale of 1 (below average) to 10 (above average) and can include test scores, college readiness, academic progress, advanced courses, equity, discipline and attendance data. We also advise parents to visit schools, consider other information on school performance and programs, and consider family needs as part of the school selection process.
View GreatSchools Rating Methodology
Transportation options available in McDonough include Airport, located 22.8 miles from Tapestry Overbrook. Tapestry Overbrook is near Hartsfield - Jackson Atlanta International, located 20.3 miles or 27 minutes away.
| Transit / Subway | Distance | ||
|---|---|---|---|
| Transit / Subway | Distance | ||
|
|
Drive: | 33 min | 22.8 mi |
|
|
Drive: | 32 min | 23.6 mi |
|
|
Drive: | 32 min | 24.2 mi |
|
|
Drive: | 31 min | 24.5 mi |
|
|
Drive: | 33 min | 26.7 mi |
| Commuter Rail | Distance | ||
|---|---|---|---|
| Commuter Rail | Distance | ||
|
|
Drive: | 39 min | 30.4 mi |
| Airports | Distance | ||
|---|---|---|---|
| Airports | Distance | ||
|
Hartsfield - Jackson Atlanta International
|
Drive: | 27 min | 20.3 mi |
Time and distance from Tapestry Overbrook.
| Shopping Centers | Distance | ||
|---|---|---|---|
| Shopping Centers | Distance | ||
| Walk: | 3 min | 0.2 mi | |
| Walk: | 17 min | 0.9 mi | |
| Walk: | 18 min | 1.0 mi |
| Parks and Recreation | Distance | ||
|---|---|---|---|
| Parks and Recreation | Distance | ||
|
Newman Wetlands Center
|
Drive: | 14 min | 7.9 mi |
| Hospitals | Distance | ||
|---|---|---|---|
| Hospitals | Distance | ||
| Drive: | 5 min | 3.8 mi | |
| Drive: | 18 min | 12.9 mi |
| Military Bases | Distance | ||
|---|---|---|---|
| Military Bases | Distance | ||
| Drive: | 22 min | 15.6 mi | |
| Drive: | 33 min | 24.7 mi |
Property Ratings at Tapestry Overbrook
My fiancé and i applied to these apartments about two weeks ago. During the whole application process they kept telling us that it’s 3x the rent combined but when they saw that we make over 3x the rent now all of a sudden they say they looking for 5x the rent. I’ve been around seeing and hearing different qualifications for apartments and never have i heard 5x the rent especially not for a 1 bedroom. Houses don’t even ask for 5x the rent. That is really absurd to me. They expected us to pay almost $4,000 just to move in and majority of the money wasn’t even going towards the rent.
I scheduled a hard-hat tour for this complex and was greeted with a warm welcome by Morgan and Gina. Initially, I was a little skeptical to apply due to the property still in the midst of construction... BOY was I wrong! This property is absolutely stunning! Even in the early phases of development I was blown away with their progress. I think that they said that they will start moving residents in April 1st! I am hoping to move in June. For anyone who needs reassurance on this property...GO AND TOUR! I am sure that it will exceed your expectations as it did mine!
Tapestry Overbrook Photos
-
Tapestry Overbrook
-
2BR, 2BA - 1,100SF
-
-
-
-
-
-
3BR, 2BA - 1,164SF - Kitchen
-
Models
-
1 Bedroom
-
1 Bedroom
-
1 Bedroom
-
1 Bedroom
-
1 Bedroom
-
1 Bedroom
Nearby Apartments
Within 50 Miles of Tapestry Overbrook
-
Domain & Gateway at Cedar
3073 Cedar Creek Pky
Decatur, GA 30033
1-3 Br $1,252-$3,553 24.0 mi
-
Briarhill Apartment Homes
1470 Sheridan Rd NE
Atlanta, GA 30324
1-2 Br $1,136-$2,735 26.1 mi
-
Collingwood Apartments
3400 Kimball Bridge Rd
Alpharetta, GA 30022
1-3 Br $1,315-$4,055 40.5 mi
-
Belmont at Park Bridge Apartments
150 Rockberry Ln
Alpharetta, GA 30005
1-2 Br $1,473-$4,602 41.4 mi
-
The Exchange at 1105
1105 S Davis Rd
Lagrange, GA 30241
1-3 Br $1,128-$3,443 54.2 mi
Tapestry Overbrook has one to three bedrooms with rent ranges from $1,449/mo. to $3,472/mo.
You can take a virtual tour of Tapestry Overbrook on Apartments.com.
What Are Walk Score®, Transit Score®, and Bike Score® Ratings?
Walk Score® measures the walkability of any address. Transit Score® measures access to public transit. Bike Score® measures the bikeability of any address.
What is a Sound Score Rating?
A Sound Score Rating aggregates noise caused by vehicle traffic, airplane traffic and local sources








Responded To This Review