-
Monthly Rent
$1,316 - $5,055
-
Bedrooms
1 - 3 bd
-
Bathrooms
1 - 2 ba
-
Square Feet
726 - 1,409 sq ft
Pricing & Floor Plans
-
Unit 01106price $1,456square feet 726availibility Now
-
Unit 08208price $1,356square feet 726availibility Jun 19
-
Unit 02107price $1,481square feet 730availibility Now
-
Unit 05123price $1,456square feet 730availibility May 4
-
Unit 08109price $1,456square feet 730availibility May 16
-
Unit 05106price $1,561square feet 743availibility Now
-
Unit 03304price $1,651square feet 743availibility May 7
-
Unit 04212price $1,536square feet 743availibility May 24
-
Unit 09304price $1,586square feet 1,056availibility Now
-
Unit 09306price $1,586square feet 1,056availibility Now
-
Unit 09204price $1,511square feet 1,056availibility Jun 7
-
Unit 01110price $1,699square feet 1,061availibility Now
-
Unit 05111price $1,774square feet 1,061availibility Now
-
Unit 05115price $1,774square feet 1,061availibility May 7
-
Unit 01205price $1,624square feet 1,056availibility Now
-
Unit 08205price $1,624square feet 1,056availibility Now
-
Unit 03303price $1,739square feet 1,056availibility Now
-
Unit 05117price $1,799square feet 1,110availibility Now
-
Unit 03308price $1,814square feet 1,110availibility Now
-
Unit 03310price $1,814square feet 1,110availibility Now
-
Unit 05101price $1,824square feet 1,164availibility Now
-
Unit 04114price $1,899square feet 1,164availibility Now
-
Unit 10108price $1,799square feet 1,164availibility May 4
-
Unit 3061103price $2,599square feet 1,259availibility Now
-
Unit 3059103price $2,599square feet 1,259availibility Jun 7
-
Unit 10101price $2,530square feet 1,409availibility Now
-
Unit 05119price $2,555square feet 1,409availibility Now
-
Unit 09202price $2,355square feet 1,409availibility Apr 26
-
Unit 01106price $1,456square feet 726availibility Now
-
Unit 08208price $1,356square feet 726availibility Jun 19
-
Unit 02107price $1,481square feet 730availibility Now
-
Unit 05123price $1,456square feet 730availibility May 4
-
Unit 08109price $1,456square feet 730availibility May 16
-
Unit 05106price $1,561square feet 743availibility Now
-
Unit 03304price $1,651square feet 743availibility May 7
-
Unit 04212price $1,536square feet 743availibility May 24
-
Unit 09304price $1,586square feet 1,056availibility Now
-
Unit 09306price $1,586square feet 1,056availibility Now
-
Unit 09204price $1,511square feet 1,056availibility Jun 7
-
Unit 01110price $1,699square feet 1,061availibility Now
-
Unit 05111price $1,774square feet 1,061availibility Now
-
Unit 05115price $1,774square feet 1,061availibility May 7
-
Unit 01205price $1,624square feet 1,056availibility Now
-
Unit 08205price $1,624square feet 1,056availibility Now
-
Unit 03303price $1,739square feet 1,056availibility Now
-
Unit 05117price $1,799square feet 1,110availibility Now
-
Unit 03308price $1,814square feet 1,110availibility Now
-
Unit 03310price $1,814square feet 1,110availibility Now
-
Unit 05101price $1,824square feet 1,164availibility Now
-
Unit 04114price $1,899square feet 1,164availibility Now
-
Unit 10108price $1,799square feet 1,164availibility May 4
-
Unit 3061103price $2,599square feet 1,259availibility Now
-
Unit 3059103price $2,599square feet 1,259availibility Jun 7
-
Unit 10101price $2,530square feet 1,409availibility Now
-
Unit 05119price $2,555square feet 1,409availibility Now
-
Unit 09202price $2,355square feet 1,409availibility Apr 26
Select a unit to view pricing & availability
About Tapestry Patterson Lane
Welcome home to Tapestry Patterson Lane, conveniently located in Indian Land, South Carolina situated between the affluent neighborhoods of Ballantyne and SouthPark. This prime location puts you within minutes of top employers, countless culinary experiences, homegrown breweries and coffee shops, art galleries, and diverse retail experiences from local boutiques to top national retailers. With eleven contemporary and open floorplans, Tapestry Patterson Lane offers 1, 2, and 3-bedroom apartment homes featuring dynamic interiors with state-of-the-art Energy Star appliances in a smoke-free community. Modern textures and design are punctuated in the chef-inspired kitchens including stainless steel appliances, custom kitchen cabinetry, beautiful quartz countertops, and a trendy subway tile backsplash. Indulgent comforts and finishes continue throughout the residences, featuring abundant closet spaces, wood-designed plank flooring, double-sink vanities, soaker garden-style bathtubs paired with lavish stand-alone showers, and ceramic tile bathroom flooring.Stay productive and take care of business with shared workspaces and mail and package centers. Go ahead and cancel your gym membership! Our upscale, club-quality fitness center features cardio equipment, On Demand fitness, Yoga & Spin studio, and much more. Relax at the resort-style saltwater pool or join friends at the outdoor kitchen or one of several grilling areas throughout the property. And of course, Tapestry Patterson Lane loves your furry friend! From our Bark Park to our Pet Spa, your pet will be living its best life! Our friendly and professional team is waiting to help you pick your perfect home! Contact us today!
Tapestry Patterson Lane is an apartment community located in Lancaster County and the 29707 ZIP Code. This area is served by the Lancaster 01 attendance zone.
Unique Features
- Carpet in Bedrooms/Closets
- Glass Shower*
- Kitchen Island
- Outdoor Kitchen With Grilling Area
- Activity Lawn
- Bike Racks
- Group Exercise
- Pool Views*
- Resort-style Saltwater Pool W/ Sun Deck
- Undermount Sinks
- Elevator
- Tub/Shower Combo-Tile Surround
- Wood-Style Flooring
- Ceiling Fan
- Cyber Cafe With Shared Workspace
- Electric Vehicle Charging Stations
- Energy Efficient Stainless-Steel Appliances
- Greenspace
- Outdoor Cabanas And Fire Pit
- Pendant Lighting
- Vanity with Double Sinks
- 24-hour State-of-the-art Fitness Center
- Brushed Nickel Hardware
- Pet Spa
- Subway Tile Backsplash
- Nature Views*
- Online Customer Service with Rent Pay Options
- Car Care Center With Vacuums
- Echelon Bikes
- Professionally Managed by Arlington Properties
- Washer & Dryer Included
- Yoga Studio
- Curved Shower Rods
- Gathering Spaces With Wifi And Seating
- Goose Neck Faucet with Sprayer
- Poolside Pavilion
- Soaker Tub
- Social Lounge and Billiards Room
- Valet Trash Service
Contact
Self-Guided Tours Available
This community supports self-guided tours that offer prospective residents the ability to enter, tour, and exit the property without staff assistance. Contact the property for more details.
Community Amenities
Pool
Fitness Center
Elevator
Clubhouse
Business Center
Pet Care
24 Hour Access
Pet Play Area
Property Services
- Package Service
- Wi-Fi
- 24 Hour Access
- Trash Pickup - Door to Door
- Renters Insurance Program
- Pet Care
- Pet Play Area
- Pet Washing Station
- EV Charging
- Car Wash Area
Shared Community
- Elevator
- Business Center
- Clubhouse
- Lounge
Fitness & Recreation
- Fitness Center
- Spa
- Pool
- Bicycle Storage
Outdoor Features
- Sundeck
- Cabana
- Courtyard
- Dog Park
Apartment Features
Washer/Dryer
Air Conditioning
Dishwasher
Island Kitchen
Microwave
Refrigerator
Wi-Fi
Tub/Shower
Highlights
- Wi-Fi
- Washer/Dryer
- Air Conditioning
- Ceiling Fans
- Smoke Free
- Cable Ready
- Trash Compactor
- Double Vanities
- Tub/Shower
Kitchen Features & Appliances
- Dishwasher
- Disposal
- Ice Maker
- Stainless Steel Appliances
- Island Kitchen
- Kitchen
- Microwave
- Refrigerator
- Quartz Countertops
Model Details
- Carpet
- Office
- Linen Closet
- Deck
- Lawn
Fees and Policies
The fees below are based on community-supplied data and may exclude additional fees and utilities.
- One-Time Move-In Fees
-
Administrative Fee$150
-
Application Fee$75
- Dogs Allowed
-
No fees required
- Cats Allowed
-
No fees required
- Parking
-
Other--
Details
Lease Options
-
7, 8, 9, 10, 11, 12, 13, 14, 15
Property Information
-
Built in 2023
-
351 units/4 stories
- Package Service
- Wi-Fi
- 24 Hour Access
- Trash Pickup - Door to Door
- Renters Insurance Program
- Pet Care
- Pet Play Area
- Pet Washing Station
- EV Charging
- Car Wash Area
- Elevator
- Business Center
- Clubhouse
- Lounge
- Sundeck
- Cabana
- Courtyard
- Dog Park
- Fitness Center
- Spa
- Pool
- Bicycle Storage
- Carpet in Bedrooms/Closets
- Glass Shower*
- Kitchen Island
- Outdoor Kitchen With Grilling Area
- Activity Lawn
- Bike Racks
- Group Exercise
- Pool Views*
- Resort-style Saltwater Pool W/ Sun Deck
- Undermount Sinks
- Elevator
- Tub/Shower Combo-Tile Surround
- Wood-Style Flooring
- Ceiling Fan
- Cyber Cafe With Shared Workspace
- Electric Vehicle Charging Stations
- Energy Efficient Stainless-Steel Appliances
- Greenspace
- Outdoor Cabanas And Fire Pit
- Pendant Lighting
- Vanity with Double Sinks
- 24-hour State-of-the-art Fitness Center
- Brushed Nickel Hardware
- Pet Spa
- Subway Tile Backsplash
- Nature Views*
- Online Customer Service with Rent Pay Options
- Car Care Center With Vacuums
- Echelon Bikes
- Professionally Managed by Arlington Properties
- Washer & Dryer Included
- Yoga Studio
- Curved Shower Rods
- Gathering Spaces With Wifi And Seating
- Goose Neck Faucet with Sprayer
- Poolside Pavilion
- Soaker Tub
- Social Lounge and Billiards Room
- Valet Trash Service
- Wi-Fi
- Washer/Dryer
- Air Conditioning
- Ceiling Fans
- Smoke Free
- Cable Ready
- Trash Compactor
- Double Vanities
- Tub/Shower
- Dishwasher
- Disposal
- Ice Maker
- Stainless Steel Appliances
- Island Kitchen
- Kitchen
- Microwave
- Refrigerator
- Quartz Countertops
- Carpet
- Office
- Linen Closet
- Deck
- Lawn
| Monday | 10am - 6pm |
|---|---|
| Tuesday | 10am - 6pm |
| Wednesday | 10am - 6pm |
| Thursday | 10am - 6pm |
| Friday | 10am - 6pm |
| Saturday | 10am - 5pm |
| Sunday | Closed |
Located halfway between Rock Hill and Charlotte, North Carolina, Indian Land is a primarily residential community named for its history as the home of the Catawba and Waxhaw tribes. Numerous commercial offerings line U.S. 521, including chain restaurants and local eateries.
Golfing opportunities abound in the surrounding areas, with the Fort Mill Golf Club, Cedarwood Country Club, and Carmel Country Club all located within close proximity. Indian Land offers residents the peace and quiet they deserve within a 30-minute drive of bustling Charlotte.
Learn more about living in Indian Land| Colleges & Universities | Distance | ||
|---|---|---|---|
| Colleges & Universities | Distance | ||
| Drive: | 21 min | 11.4 mi | |
| Drive: | 21 min | 12.6 mi | |
| Drive: | 29 min | 14.3 mi | |
| Drive: | 25 min | 15.7 mi |
 The GreatSchools Rating helps parents compare schools within a state based on a variety of school quality indicators and provides a helpful picture of how effectively each school serves all of its students. Ratings are on a scale of 1 (below average) to 10 (above average) and can include test scores, college readiness, academic progress, advanced courses, equity, discipline and attendance data. We also advise parents to visit schools, consider other information on school performance and programs, and consider family needs as part of the school selection process.
The GreatSchools Rating helps parents compare schools within a state based on a variety of school quality indicators and provides a helpful picture of how effectively each school serves all of its students. Ratings are on a scale of 1 (below average) to 10 (above average) and can include test scores, college readiness, academic progress, advanced courses, equity, discipline and attendance data. We also advise parents to visit schools, consider other information on school performance and programs, and consider family needs as part of the school selection process.
View GreatSchools Rating Methodology
Transportation options available in Indian Land include I-485/South Boulevard, located 9.0 miles from Tapestry Patterson Lane. Tapestry Patterson Lane is near Charlotte/Douglas International, located 18.4 miles or 32 minutes away, and Concord-Padgett Regional, located 39.7 miles or 51 minutes away.
| Transit / Subway | Distance | ||
|---|---|---|---|
| Transit / Subway | Distance | ||
|
|
Drive: | 16 min | 9.0 mi |
|
|
Drive: | 18 min | 9.9 mi |
|
|
Drive: | 19 min | 11.0 mi |
|
|
Drive: | 21 min | 12.2 mi |
|
|
Drive: | 23 min | 12.9 mi |
| Commuter Rail | Distance | ||
|---|---|---|---|
| Commuter Rail | Distance | ||
|
|
Drive: | 35 min | 22.0 mi |
|
|
Drive: | 46 min | 33.3 mi |
| Airports | Distance | ||
|---|---|---|---|
| Airports | Distance | ||
|
Charlotte/Douglas International
|
Drive: | 32 min | 18.4 mi |
|
Concord-Padgett Regional
|
Drive: | 51 min | 39.7 mi |
Time and distance from Tapestry Patterson Lane.
| Shopping Centers | Distance | ||
|---|---|---|---|
| Shopping Centers | Distance | ||
| Walk: | 5 min | 0.3 mi | |
| Walk: | 13 min | 0.7 mi | |
| Walk: | 25 min | 1.3 mi |
| Parks and Recreation | Distance | ||
|---|---|---|---|
| Parks and Recreation | Distance | ||
|
Marvin Efird Park
|
Drive: | 12 min | 5.1 mi |
| Hospitals | Distance | ||
|---|---|---|---|
| Hospitals | Distance | ||
| Drive: | 15 min | 7.9 mi | |
| Drive: | 18 min | 10.2 mi |
| Military Bases | Distance | ||
|---|---|---|---|
| Military Bases | Distance | ||
| Drive: | 119 min | 85.6 mi |
Tapestry Patterson Lane Photos
-
Tapestry Patterson Lane
-
Social Lounge
-
-
-
Social Lounge
-
2BR, 2BA - Briarwood - Kitchen
-
2BR, 2BA - Briarwood - Kitchen
-
2BR, 2BA - Briarwood - Kitchen
-
2BR, 2BA - Briarwood - Kitchen
Models
-
1 Bedroom
-
1 Bedroom
-
1 Bedroom
-
1 Bedroom
-
1 Bedroom
-
1 Bedroom
Nearby Apartments
Within 50 Miles of Tapestry Patterson Lane
Tapestry Patterson Lane has one to three bedrooms with rent ranges from $1,316/mo. to $5,055/mo.
You can take a virtual tour of Tapestry Patterson Lane on Apartments.com.
What Are Walk Score®, Transit Score®, and Bike Score® Ratings?
Walk Score® measures the walkability of any address. Transit Score® measures access to public transit. Bike Score® measures the bikeability of any address.
What is a Sound Score Rating?
A Sound Score Rating aggregates noise caused by vehicle traffic, airplane traffic and local sources
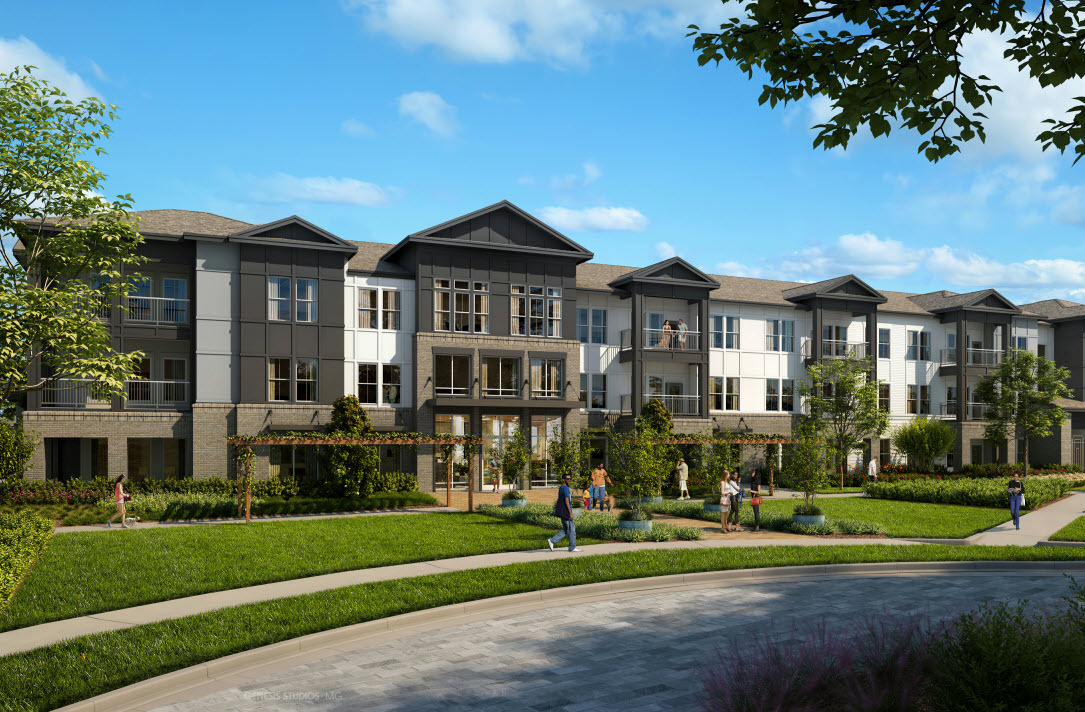
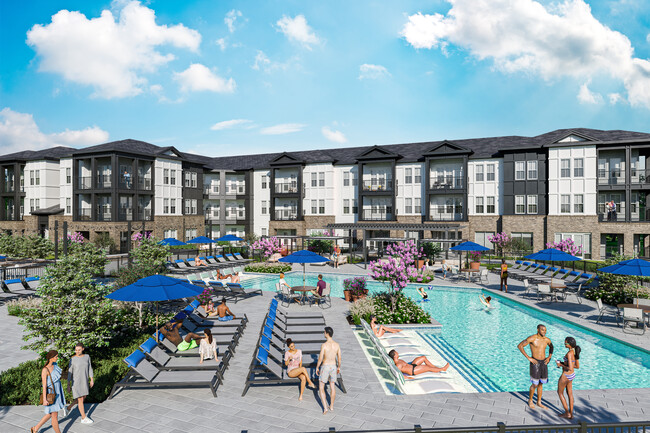

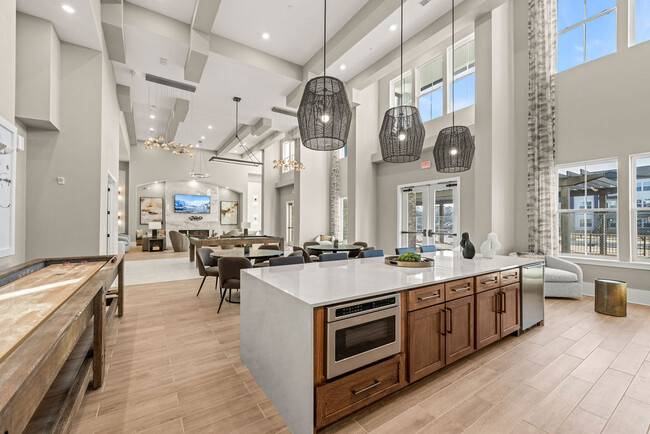
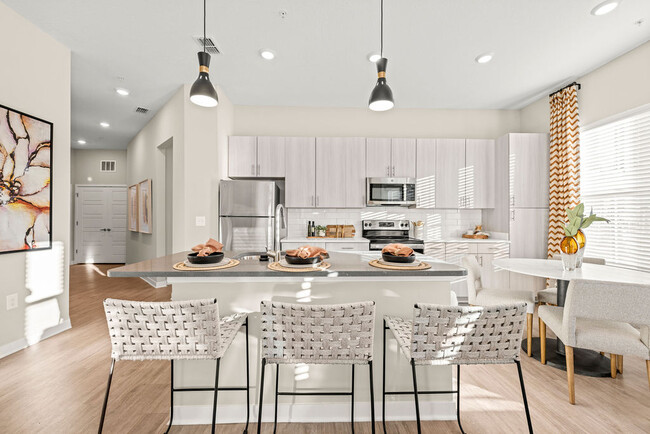
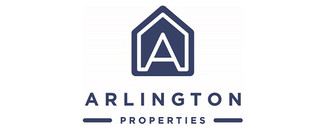



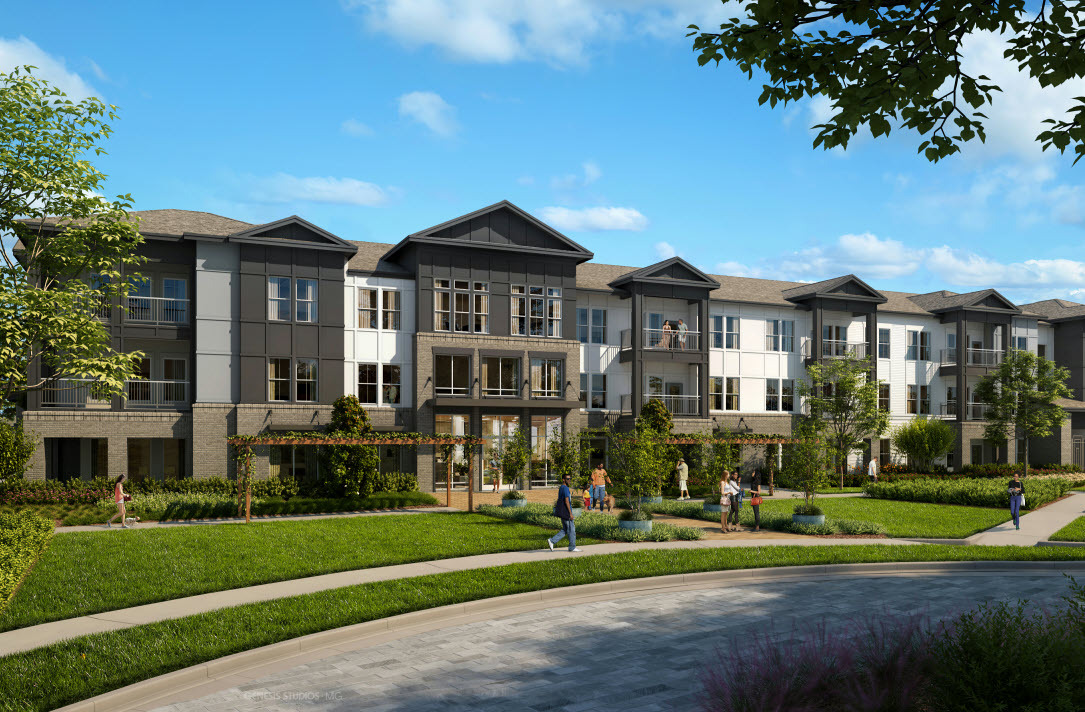
Responded To This Review