Terraces at Forest Springs
3501 Terrace Springs Dr,
Louisville,
KY
40245

-
Monthly Rent
$1,404 - $2,239
-
Bedrooms
1 - 3 bd
-
Bathrooms
1 - 2 ba
-
Square Feet
844 - 1,438 sq ft

Welcome home to a life of comfort and relaxation at Terraces at Forest Springs Apartments in Louisville, Kentucky! Our picturesque community is ideally located with a fantastic selection of shopping, dining, and entertainment destinations only minutes away. With easy access to Interstate 265, your commute is sure to be a breeze in the Louisville area. Exquisitely crafted and designed for you, our one, two, and three bedroom apartments for rent are the perfect combination of quality and elegance. Our homes are equipped with a balcony or patio, all-electric kitchen, plush carpeting, extra storage, faux wood blinds, walk-in closets, and washer and dryer connections. Select homes include vinyl plank floors, brushed nickel finishes, stainless steel appliances, and wood burning fireplace. Residents have access to some of the best community amenities available. Soak up the sun by the beautiful swimming pool, work out at the state-of-the-art fitness center, relax at the clubhouse, or challenge friends to a game of volleyball or tennis. We also feature a playground, barbecue area, laundry center and a bark park for your pets. All of this and more is available to you when you make Terraces at Forest Springs Apartments in Louisville, Kentucky your new home!
Pricing & Floor Plans
-
Unit 13603202price $1,629square feet 844availibility Now
-
Unit 13609203price $1,654square feet 844availibility Now
-
Unit 13609201price $1,404square feet 844availibility Apr 15
-
Unit 13601300price $1,664square feet 1,152availibility Now
-
Unit 13603301price $1,614square feet 1,152availibility Jul 25
-
Unit 13607200price $1,749square feet 1,195availibility Now
-
Unit 13606201price $1,764square feet 1,195availibility Now
-
Unit 03516300price $1,789square feet 1,195availibility Now
-
Unit 13510203price $1,654square feet 1,215availibility Now
-
Unit 03703203price $1,754square feet 1,215availibility Now
-
Unit 13503102price $1,789square feet 1,215availibility Now
-
Unit 13518203price $2,139square feet 1,438availibility Now
-
Unit 03701203price $2,189square feet 1,438availibility Now
-
Unit 13510200price $2,239square feet 1,438availibility Now
-
Unit 13603202price $1,629square feet 844availibility Now
-
Unit 13609203price $1,654square feet 844availibility Now
-
Unit 13609201price $1,404square feet 844availibility Apr 15
-
Unit 13601300price $1,664square feet 1,152availibility Now
-
Unit 13603301price $1,614square feet 1,152availibility Jul 25
-
Unit 13607200price $1,749square feet 1,195availibility Now
-
Unit 13606201price $1,764square feet 1,195availibility Now
-
Unit 03516300price $1,789square feet 1,195availibility Now
-
Unit 13510203price $1,654square feet 1,215availibility Now
-
Unit 03703203price $1,754square feet 1,215availibility Now
-
Unit 13503102price $1,789square feet 1,215availibility Now
-
Unit 13518203price $2,139square feet 1,438availibility Now
-
Unit 03701203price $2,189square feet 1,438availibility Now
-
Unit 13510200price $2,239square feet 1,438availibility Now
About Terraces at Forest Springs
Welcome home to a life of comfort and relaxation at Terraces at Forest Springs Apartments in Louisville, Kentucky! Our picturesque community is ideally located with a fantastic selection of shopping, dining, and entertainment destinations only minutes away. With easy access to Interstate 265, your commute is sure to be a breeze in the Louisville area. Exquisitely crafted and designed for you, our one, two, and three bedroom apartments for rent are the perfect combination of quality and elegance. Our homes are equipped with a balcony or patio, all-electric kitchen, plush carpeting, extra storage, faux wood blinds, walk-in closets, and washer and dryer connections. Select homes include vinyl plank floors, brushed nickel finishes, stainless steel appliances, and wood burning fireplace. Residents have access to some of the best community amenities available. Soak up the sun by the beautiful swimming pool, work out at the state-of-the-art fitness center, relax at the clubhouse, or challenge friends to a game of volleyball or tennis. We also feature a playground, barbecue area, laundry center and a bark park for your pets. All of this and more is available to you when you make Terraces at Forest Springs Apartments in Louisville, Kentucky your new home!
Terraces at Forest Springs is an apartment community located in Jefferson County and the 40245 ZIP Code. This area is served by the Jefferson County attendance zone.
Unique Features
- Copy and Fax Services
- Vaulted Ceilings*
- Views Available*
- Wood Burning Fireplace*
- Brushed Nickel Finishes*
- Garages
- Tanning Bed
- Washer and Dryer in Home*
- 9Ft Ceilings
- Bark Park
- Faux Wood Blinds
- Mirrored Closet Doors*
- Electronic Thermostat
- Beveled Edge Countertops*
- Carpeted Floors
- Disability Access*
- Garbage Disposal
- Pantry*
- Picnic Area with Barbecue
- Air Conditioner
- Car Care Center with Vacuum
- Central Air and Heating
- Patio/Balcony
- Washer and Dryer Connections
- Den*
- Easy Access to Freeways and Shopping
- Extra Storage
- Public Parks Nearby
- Stainless Steel Appliances*
- All-electric Kitchen
- Beautiful Landscaping
- Breakfast Bar
- Ceiling Fan
- Night Patrol
- Onyx Cabinets*
Community Amenities
Pool
Fitness Center
Laundry Facilities
Playground
Clubhouse
Business Center
Grill
Gated
Property Services
- Laundry Facilities
- Maintenance on site
- Property Manager on Site
- Laundry Service
- Online Services
- Pet Play Area
- Car Wash Area
Shared Community
- Business Center
- Clubhouse
- Tanning Salon
- Walk-Up
Fitness & Recreation
- Fitness Center
- Spa
- Pool
- Playground
- Tennis Court
- Volleyball Court
Outdoor Features
- Gated
- Courtyard
- Grill
- Picnic Area
- Dog Park
Apartment Features
Washer/Dryer
Air Conditioning
Dishwasher
Washer/Dryer Hookup
High Speed Internet Access
Hardwood Floors
Walk-In Closets
Microwave
Highlights
- High Speed Internet Access
- Washer/Dryer
- Washer/Dryer Hookup
- Air Conditioning
- Heating
- Ceiling Fans
- Smoke Free
- Cable Ready
- Storage Space
- Double Vanities
- Tub/Shower
- Fireplace
- Wheelchair Accessible (Rooms)
Kitchen Features & Appliances
- Dishwasher
- Disposal
- Stainless Steel Appliances
- Pantry
- Kitchen
- Microwave
- Oven
- Range
- Refrigerator
Model Details
- Hardwood Floors
- Carpet
- Dining Room
- Den
- Crown Molding
- Vaulted Ceiling
- Walk-In Closets
- Balcony
- Patio
- Deck
Fees and Policies
The fees below are based on community-supplied data and may exclude additional fees and utilities.
- One-Time Move-In Fees
-
Administrative Fee$100
-
Application Fee$65
- Dogs Allowed
-
No fees required
- Cats Allowed
-
No fees required
- Parking
-
Covered--
-
Other--
- Storage Fees
-
Storage Unit$35/mo
Details
Lease Options
-
None
-
Short term lease
Property Information
-
Built in 2001
-
328 units/3 stories
- Laundry Facilities
- Maintenance on site
- Property Manager on Site
- Laundry Service
- Online Services
- Pet Play Area
- Car Wash Area
- Business Center
- Clubhouse
- Tanning Salon
- Walk-Up
- Gated
- Courtyard
- Grill
- Picnic Area
- Dog Park
- Fitness Center
- Spa
- Pool
- Playground
- Tennis Court
- Volleyball Court
- Copy and Fax Services
- Vaulted Ceilings*
- Views Available*
- Wood Burning Fireplace*
- Brushed Nickel Finishes*
- Garages
- Tanning Bed
- Washer and Dryer in Home*
- 9Ft Ceilings
- Bark Park
- Faux Wood Blinds
- Mirrored Closet Doors*
- Electronic Thermostat
- Beveled Edge Countertops*
- Carpeted Floors
- Disability Access*
- Garbage Disposal
- Pantry*
- Picnic Area with Barbecue
- Air Conditioner
- Car Care Center with Vacuum
- Central Air and Heating
- Patio/Balcony
- Washer and Dryer Connections
- Den*
- Easy Access to Freeways and Shopping
- Extra Storage
- Public Parks Nearby
- Stainless Steel Appliances*
- All-electric Kitchen
- Beautiful Landscaping
- Breakfast Bar
- Ceiling Fan
- Night Patrol
- Onyx Cabinets*
- High Speed Internet Access
- Washer/Dryer
- Washer/Dryer Hookup
- Air Conditioning
- Heating
- Ceiling Fans
- Smoke Free
- Cable Ready
- Storage Space
- Double Vanities
- Tub/Shower
- Fireplace
- Wheelchair Accessible (Rooms)
- Dishwasher
- Disposal
- Stainless Steel Appliances
- Pantry
- Kitchen
- Microwave
- Oven
- Range
- Refrigerator
- Hardwood Floors
- Carpet
- Dining Room
- Den
- Crown Molding
- Vaulted Ceiling
- Walk-In Closets
- Balcony
- Patio
- Deck
| Monday | 10am - 6pm |
|---|---|
| Tuesday | 10am - 6pm |
| Wednesday | 10am - 6pm |
| Thursday | 10am - 6pm |
| Friday | 10am - 6pm |
| Saturday | 10am - 5pm |
| Sunday | 1pm - 5pm |
Three small, upper-middle-class neighborhoods, Middletown, Woodland Hills and Douglass Hills, and Anchorage, an upper-class community, make up the Outer East End of Louisville. Each community features a mixture of newer, more elaborate homes that mingle nicely with some of the historic architecture in the area. However, the homes in Anchorage remain the most elaborate in the area. Wide-open, undeveloped areas provide residents with beautiful scenic views, and nearby access to U.S. Route 60 and interstates 64 and 265 make the 18-mile commute into downtown Louisville simple.
Learn more about living in East End| Colleges & Universities | Distance | ||
|---|---|---|---|
| Colleges & Universities | Distance | ||
| Drive: | 14 min | 6.9 mi | |
| Drive: | 23 min | 12.5 mi | |
| Drive: | 22 min | 13.7 mi | |
| Drive: | 27 min | 16.4 mi |
 The GreatSchools Rating helps parents compare schools within a state based on a variety of school quality indicators and provides a helpful picture of how effectively each school serves all of its students. Ratings are on a scale of 1 (below average) to 10 (above average) and can include test scores, college readiness, academic progress, advanced courses, equity, discipline and attendance data. We also advise parents to visit schools, consider other information on school performance and programs, and consider family needs as part of the school selection process.
The GreatSchools Rating helps parents compare schools within a state based on a variety of school quality indicators and provides a helpful picture of how effectively each school serves all of its students. Ratings are on a scale of 1 (below average) to 10 (above average) and can include test scores, college readiness, academic progress, advanced courses, equity, discipline and attendance data. We also advise parents to visit schools, consider other information on school performance and programs, and consider family needs as part of the school selection process.
View GreatSchools Rating Methodology
Property Ratings at Terraces at Forest Springs
Apartments like this are lucky the housing market is still in crisis. For the price of a mortgage payment, it is not worth it. Trash often piles up at the compactor, and in the humid summer I'm sure you can imagine the smell. Not to mention sanitary problems associated with it. If you work odd, or non traditional hours you won't be able to park near your building most days. The insides are nice. But there is nothing "luxurious", as the Terraces calls themselves about them. There is a courtesy officer here, I'm not sure why. There's no easy or direct way to contact them. The gates rarely function. The system for gathering packages is essentially on an honor system. The saving grace of this from a one star review is the staff. They certainly are attentive, professional and any major maintenance issue is very quickly resolved. In conclusion, I am of the opinion that for the amount of money spent here is not worth the headaches, especially for somewhere that calls themselves a "luxury" apartment. They are luxurious in title and price only.
We love the Terraces! We have lived here for over 5 years and it has been a wonderful experience: The maintenance staff are kind, courteous, and so helpful. The leasing staff is very accommodating and has always helped with our needs. Neighbors are quiet and nice Apartments are clean and kept in great condition Pet friendly and plenty of clean up stations We love living here :)
The manager dropped what he was doing and gave us the best tour! We had been to several other places, but he made us feel invited and welcomed! He listened to our story, gave us several options and I was pleased to see diversity on site! Even if we dont qualify, I had to give him a shout out. It was a refreshing experience
For the time that I have lived at the Terraces at Forest Springs, it has been absolutely incredible. The two bed two bath apartment layout is fantastic for which it allows privacy between the master bedroom and guest bedroom on opposite sides of each other in the unit. Spacious laundry room with great shelving. Parking is not an issue here, as they have two entrances to your unit; one on the front side of your building or the back side for which you would just walk up the steps. No biggie. The individuals who take care of you in the leasing office give you a sense of ease and make you feel at home. Kelly has been absolutely wonderful to us and we feel like she is family to us. These luxury apartments do not disappoint as I have had NO issues whatsoever living here, such as loud neighbors, electrical issues, parking, amenity malfuntions, etc). Everything has exceeded our expectations living here and we are sad to go. If we could, we would pick up our unit and take it with us! You don’t want to pass up living at the Terraces at Forest Springs! We will miss all of the wonderful people who have assisted us in living here and will be sure to visit back to this wonderful community and great area!
They have no parking at this complex. Only one car allowed no matter how many bedrooms are rented. They changed policy with no warning and are now towing cars. Do not move here!
I cant wait to make this my home!!! I went in just going to view their 2 bedrooms and Kelly was one of the nicest women I have met, she did an amazing job and we absolutely loved the property and ended up signing the same day!!! the apartments were super nice and the amenities were perfect and the area is super nice!!! Couldn't be happier to call this home in 2 months!!!
So I just relocated from New Jersey a month ago. I've been so stressed out trying to find a place to call home in Kentucky. I visited in November and fell in love with The Terraces. Eddie was the first person to help me November. He and Andi made my dreams come true today. The apartment is so beautiful and spacious. Everything is brand new and I'm so excited to start my life and Kentucky and couldn't think of a better place to live. They offer every amenity I could ever think of. I am so grateful to the staff at The Terraces. They made the process so easy.
I haved lived here since 2003 when I first moved to Louisville from Dallas. Five years later I moved back to Dallas for a one year contract RN position. After that year was up, there was no doubt that I was going to move back to this complex. There are so many amenities and a staff that will go above and beyond your expectations. Andi, Eddie, and Kelly are rock stars in the leasing office. And the maintenance crew is wonderful. They have helped me with much more than apartment issues, of which there hardly ever are. Always willing to help in any way they can. I plan to live here forever!!!
Andi, Kelly and Eddie lead a wonderful staff. The amenities are nice and the apartments abd grounds are well maintained. Convenient lcation and security as well as peace of mind are a high priority. This is where you want to be. You could not ask for more. We have been here 7 years and never have been happier. - JP 13516 #101
My wife and I move here and really enjoyed our stay. Nice and quiet and a pretty friendly area. Safe and you have lots of amenities like the car wash, workout room, pool.
You May Also Like
Terraces at Forest Springs has one to three bedrooms with rent ranges from $1,404/mo. to $2,239/mo.
Yes, to view the floor plan in person, please schedule a personal tour.
Terraces at Forest Springs is in the city of Louisville. Here you’ll find three shopping centers within 2.3 miles of the property.Five parks are within 14.1 miles, including E.P. ""Tom"" Sawyer State Park, Yew Dell Gardens, and Blackacre Preserve.
Similar Rentals Nearby
What Are Walk Score®, Transit Score®, and Bike Score® Ratings?
Walk Score® measures the walkability of any address. Transit Score® measures access to public transit. Bike Score® measures the bikeability of any address.
What is a Sound Score Rating?
A Sound Score Rating aggregates noise caused by vehicle traffic, airplane traffic and local sources

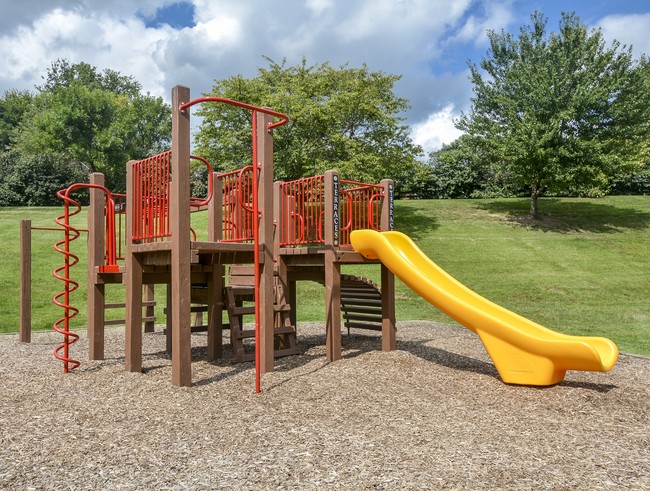






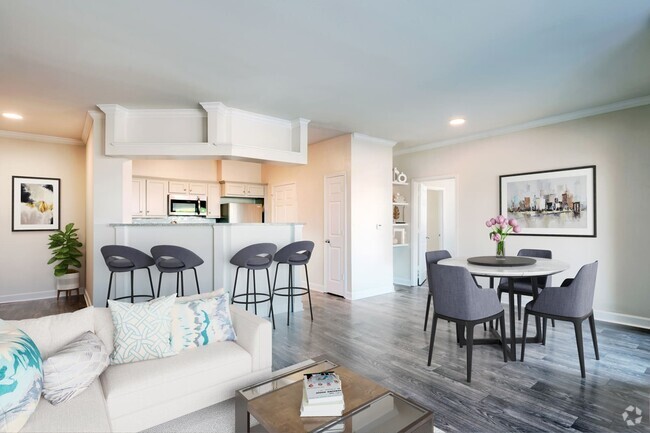

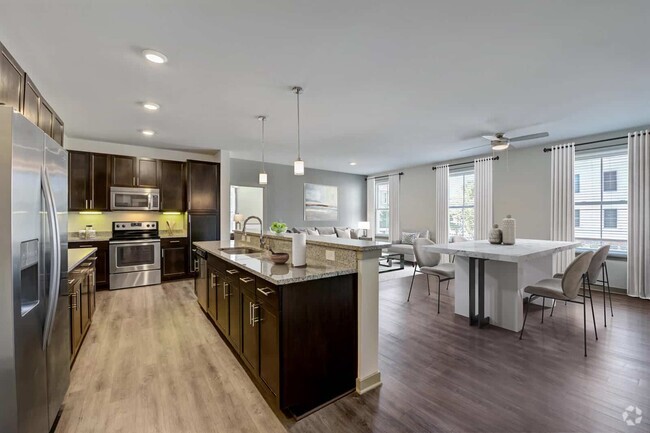
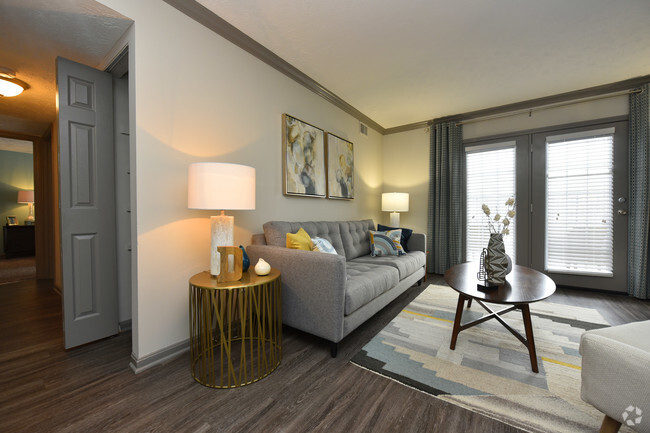
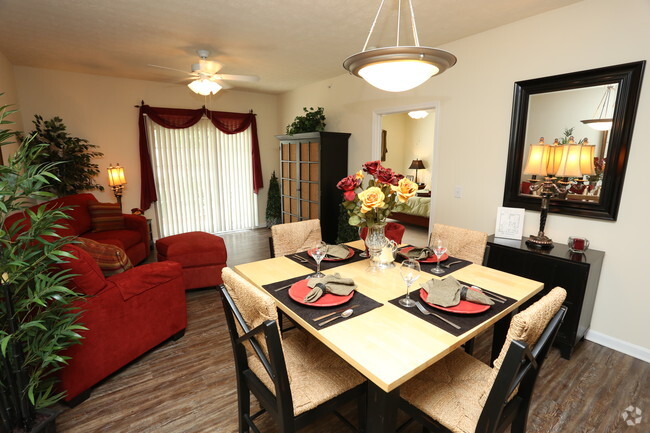
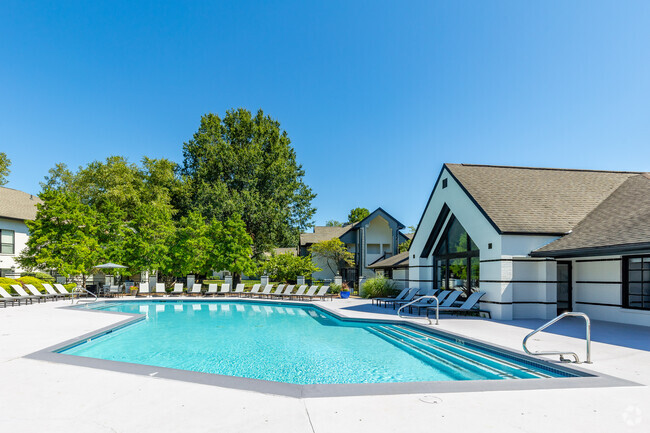
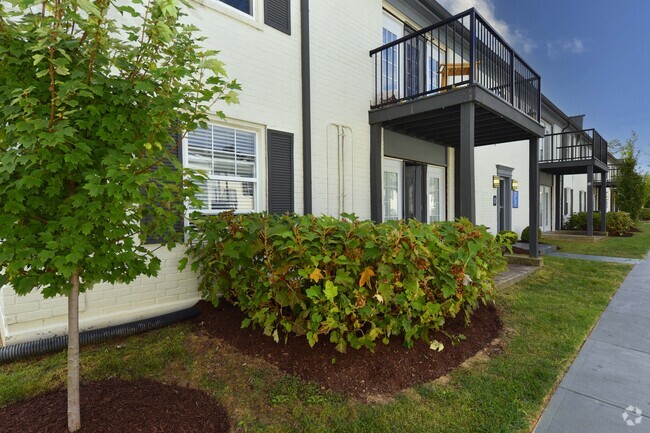
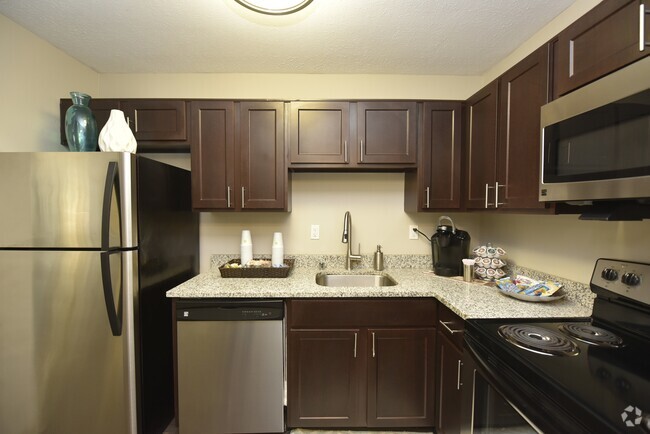
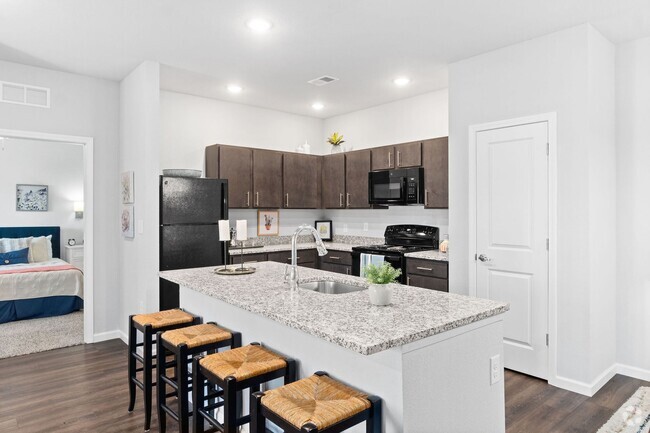
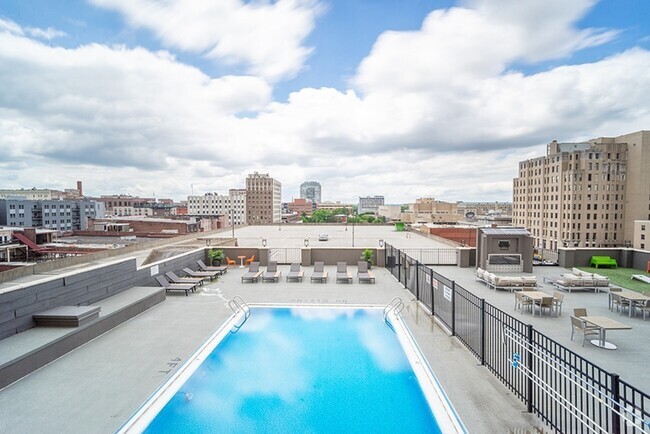
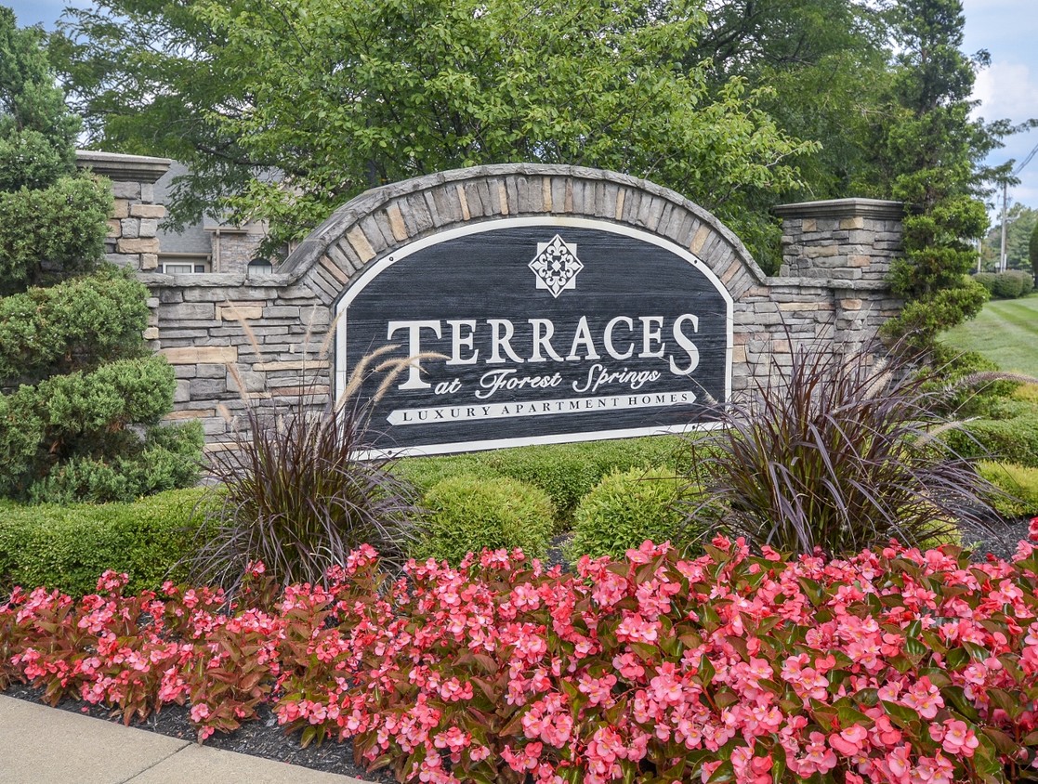
Responded To This Review