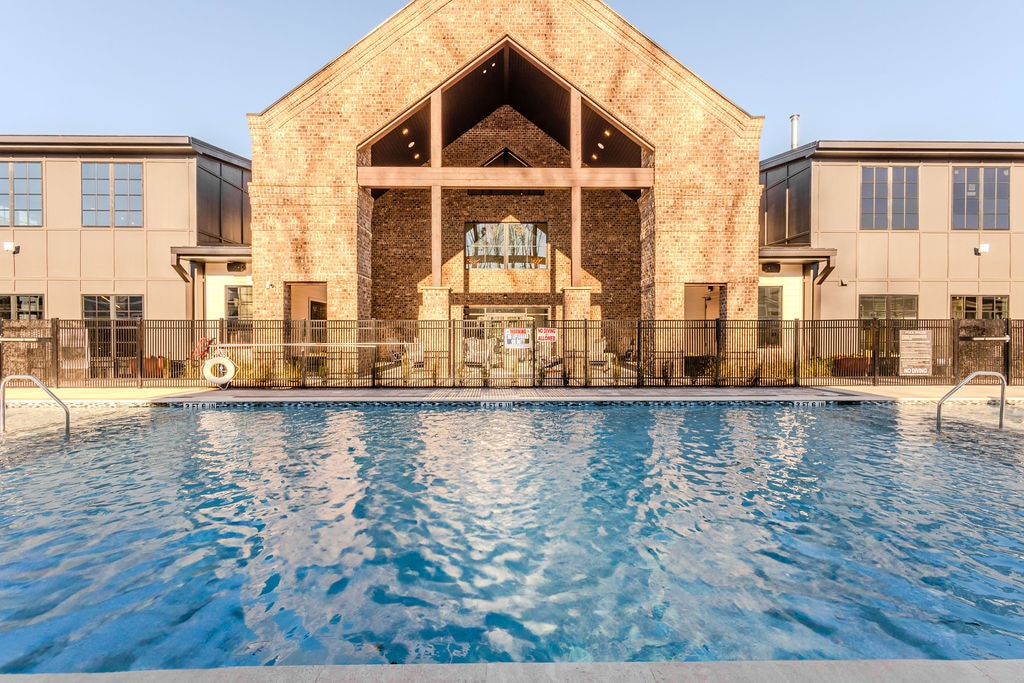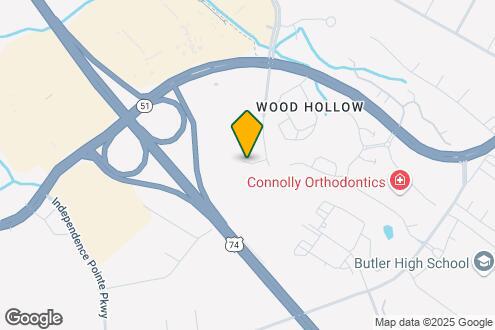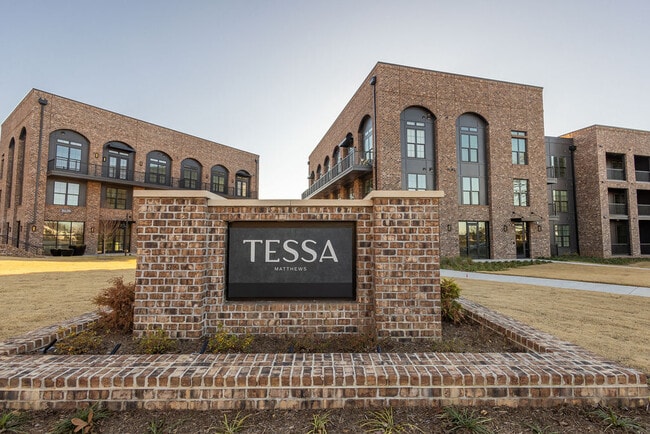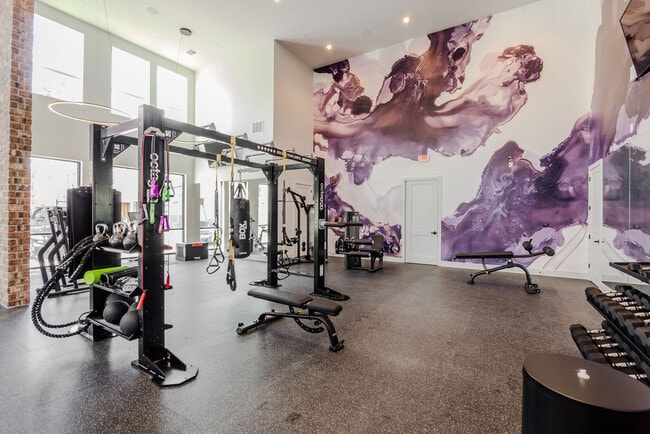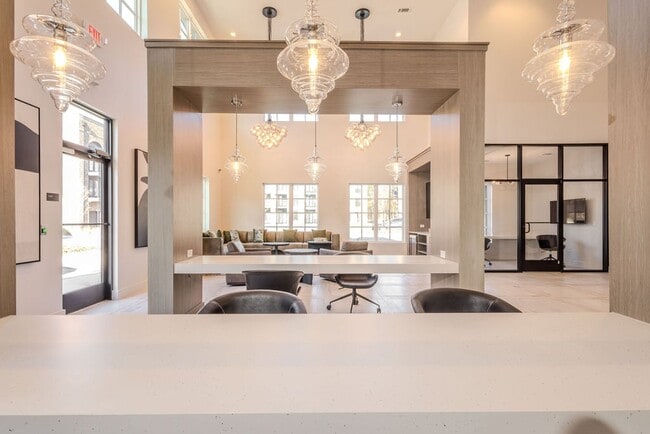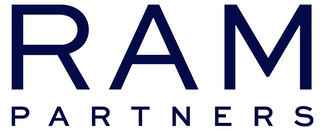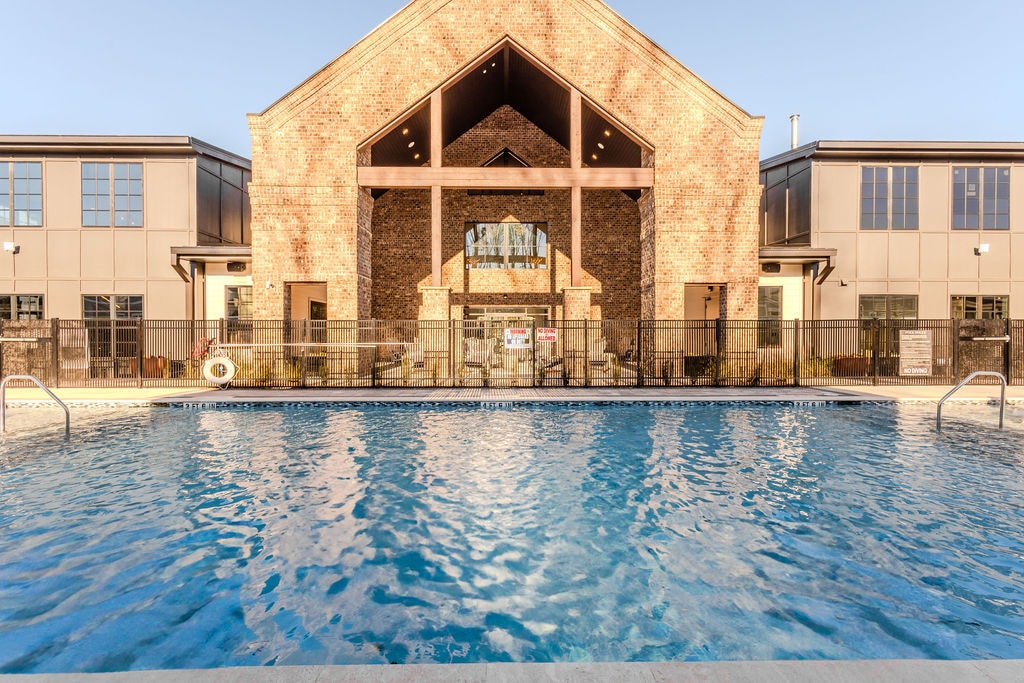Tessa Matthews Homes, Townhomes and Apartm...
3110 Doe River Way,
Matthews,
NC
28105
Property Website
-
Monthly Rent
$1,364 - $3,799
-
Bedrooms
Studio - 4 bd
-
Bathrooms
1 - 2.5 ba
-
Square Feet
519 - 2,365 sq ft
Pricing & Floor Plans
-
Unit 225price $1,364square feet 519availibility Now
-
Unit 301price $1,394square feet 519availibility Now
-
Unit 325price $1,394square feet 519availibility Now
-
Unit 232price $1,399square feet 573availibility Now
-
Unit 241price $1,399square feet 573availibility Now
-
Unit 208price $1,459square feet 573availibility Now
-
Unit 215price $1,499square feet 744availibility Now
-
Unit 210price $1,549square feet 744availibility Now
-
Unit 212price $1,549square feet 744availibility Now
-
Unit 233price $1,649square feet 816availibility Now
-
Unit 238price $1,775square feet 816availibility Now
-
Unit 240price $1,775square feet 816availibility Now
-
Unit 243price $1,914square feet 940availibility Now
-
Unit 219price $1,924square feet 940availibility Now
-
Unit 319price $2,019square feet 940availibility Now
-
Unit 205price $2,044square feet 1,012availibility Now
-
Unit 329price $2,074square feet 1,012availibility Now
-
Unit 206price $2,055square feet 1,072availibility Now
-
Unit 306price $2,085square feet 1,072availibility Now
-
Unit 330price $2,085square feet 1,072availibility Now
-
Unit 104price $2,110square feet 1,109availibility Now
-
Unit 128price $2,120square feet 1,109availibility Now
-
Unit G4012Bprice $2,699square feet 1,346availibility May 15
-
Unit G4012Eprice $2,699square feet 1,346availibility May 15
-
Unit G4264Dprice $2,699square feet 1,346availibility May 15
-
Unit G4032price $3,199square feet 1,697availibility Now
-
Unit G4244price $3,299square feet 1,697availibility Now
-
Unit G4036price $3,350square feet 1,697availibility Now
-
Unit G4104price $3,299square feet 1,868availibility Now
-
Unit G4112price $3,459square feet 1,868availibility Now
-
Unit G4116price $3,459square feet 1,868availibility Now
-
Unit G4264Aprice $2,999square feet 1,825availibility May 15
-
Unit G4012Aprice $3,199square feet 1,825availibility May 15
-
Unit G4012Gprice $3,199square feet 1,825availibility May 15
-
Unit G4022Dprice $3,199square feet 1,939availibility May 15
-
Unit G4254Bprice $3,299square feet 1,939availibility May 15
-
Unit G4022Bprice $3,299square feet 1,939availibility May 15
-
Unit G4124price $3,499square feet 2,175availibility Now
-
Unit G4128price $3,609square feet 2,175availibility Now
-
Unit G4132price $3,609square feet 2,175availibility Now
-
Unit G4033price $3,499square feet 2,365availibility Now
-
Unit G4037price $3,799square feet 2,365availibility Now
-
Unit G4205price $3,799square feet 2,365availibility Now
-
Unit G4022Aprice $3,399square feet 1,940availibility May 15
-
Unit G4022Fprice $3,399square feet 1,940availibility May 15
-
Unit G4254Aprice $3,399square feet 1,940availibility May 15
-
Unit 225price $1,364square feet 519availibility Now
-
Unit 301price $1,394square feet 519availibility Now
-
Unit 325price $1,394square feet 519availibility Now
-
Unit 232price $1,399square feet 573availibility Now
-
Unit 241price $1,399square feet 573availibility Now
-
Unit 208price $1,459square feet 573availibility Now
-
Unit 215price $1,499square feet 744availibility Now
-
Unit 210price $1,549square feet 744availibility Now
-
Unit 212price $1,549square feet 744availibility Now
-
Unit 233price $1,649square feet 816availibility Now
-
Unit 238price $1,775square feet 816availibility Now
-
Unit 240price $1,775square feet 816availibility Now
-
Unit 243price $1,914square feet 940availibility Now
-
Unit 219price $1,924square feet 940availibility Now
-
Unit 319price $2,019square feet 940availibility Now
-
Unit 205price $2,044square feet 1,012availibility Now
-
Unit 329price $2,074square feet 1,012availibility Now
-
Unit 206price $2,055square feet 1,072availibility Now
-
Unit 306price $2,085square feet 1,072availibility Now
-
Unit 330price $2,085square feet 1,072availibility Now
-
Unit 104price $2,110square feet 1,109availibility Now
-
Unit 128price $2,120square feet 1,109availibility Now
-
Unit G4012Bprice $2,699square feet 1,346availibility May 15
-
Unit G4012Eprice $2,699square feet 1,346availibility May 15
-
Unit G4264Dprice $2,699square feet 1,346availibility May 15
-
Unit G4032price $3,199square feet 1,697availibility Now
-
Unit G4244price $3,299square feet 1,697availibility Now
-
Unit G4036price $3,350square feet 1,697availibility Now
-
Unit G4104price $3,299square feet 1,868availibility Now
-
Unit G4112price $3,459square feet 1,868availibility Now
-
Unit G4116price $3,459square feet 1,868availibility Now
-
Unit G4264Aprice $2,999square feet 1,825availibility May 15
-
Unit G4012Aprice $3,199square feet 1,825availibility May 15
-
Unit G4012Gprice $3,199square feet 1,825availibility May 15
-
Unit G4022Dprice $3,199square feet 1,939availibility May 15
-
Unit G4254Bprice $3,299square feet 1,939availibility May 15
-
Unit G4022Bprice $3,299square feet 1,939availibility May 15
-
Unit G4124price $3,499square feet 2,175availibility Now
-
Unit G4128price $3,609square feet 2,175availibility Now
-
Unit G4132price $3,609square feet 2,175availibility Now
-
Unit G4033price $3,499square feet 2,365availibility Now
-
Unit G4037price $3,799square feet 2,365availibility Now
-
Unit G4205price $3,799square feet 2,365availibility Now
-
Unit G4022Aprice $3,399square feet 1,940availibility May 15
-
Unit G4022Fprice $3,399square feet 1,940availibility May 15
-
Unit G4254Aprice $3,399square feet 1,940availibility May 15
About Tessa Matthews Homes, Townhomes and Apartm...
Tessa Communities is a creative concept in leased living with luxury apartments, single-family homes and townhouses designed to delight. Each residence offers a maintenance-free and amenity-filled lifestyle with impeccably landscaped grounds and active community spaces. Cutting-edge amenities and thoughtful attention to detail are evident throughout. Its exactly what youd expect from a community developed by TWO Capital Partners.
Tessa Matthews Homes, Townhomes and Apartm... is an apartment community located in Mecklenburg County and the 28105 ZIP Code. This area is served by the Charlotte-Mecklenburg attendance zone.
Unique Features
- Air Conditioner
- Resident Co-Working Space
- Two Unit Finish Options
- Designer Bathroom & Interior Unit Finishes
- Fire Pits & Picnic Tables
- Natural Stone Countertops
- Outdoor Pavilion & Summer Kitchen
- Awe-Inspiring Resident Clubhouse
- Dog Park & Pet Spa
- High Ceilings & Expansive Windows
- Resident Bike Storage
- Communal Park
- Digital Package Parcel System
- Energy Efficient Heating & Cooling
- Expansive Unit Decks & Patios*
- Private Backyards*
- Smartphone-Enabled Keyless Secure Entry System
- Stylish Speakeasy & Lounge
- Ceiling Fan
- ChargePoint Electric Vehicle Charging Stations
- Property-Wide 1 GB Internet Service
- Sparkling Resort-Style Swimming Pool & Sundeck
Community Amenities
Pool
Fitness Center
Playground
Clubhouse
- Community-Wide WiFi
- Controlled Access
- Maintenance on site
- Property Manager on Site
- Pet Washing Station
- EV Charging
- Clubhouse
- Lounge
- Conference Rooms
- Fitness Center
- Spa
- Pool
- Playground
- Bicycle Storage
- Sundeck
- Dog Park
Apartment Features
Washer/Dryer
Air Conditioning
Dishwasher
Walk-In Closets
Island Kitchen
Microwave
Refrigerator
Wi-Fi
Highlights
- Wi-Fi
- Washer/Dryer
- Air Conditioning
- Heating
- Ceiling Fans
- Double Vanities
- Tub/Shower
Kitchen Features & Appliances
- Dishwasher
- Disposal
- Ice Maker
- Stainless Steel Appliances
- Pantry
- Island Kitchen
- Kitchen
- Microwave
- Oven
- Range
- Refrigerator
- Freezer
- Quartz Countertops
Model Details
- High Ceilings
- Walk-In Closets
- Linen Closet
- Large Bedrooms
- Patio
- Deck
Fees and Policies
The fees below are based on community-supplied data and may exclude additional fees and utilities. Use the calculator to add these fees to the base rent.
- One-Time Move-In Fees
-
Administrative Fee$250
-
Application Fee$75
- Dogs Allowed
-
Monthly pet rent$25
-
One time Fee$400
-
Pet deposit$0
-
Weight limit75 lb
-
Pet Limit2
-
Requirements:Spayed/Neutered
-
Restrictions:No Aggressive Breeds
-
Comments:Cats & Dogs Welcome!
- Cats Allowed
-
Monthly pet rent$25
-
One time Fee$400
-
Pet deposit$0
-
Weight limit75 lb
-
Pet Limit2
-
Requirements:Spayed/Neutered
-
Restrictions:No Aggressive Breeds
-
Comments:Cats & Dogs Welcome!
- Parking
-
Other--
Details
Lease Options
-
9, 10, 11, 12, 13, 14, 15
Property Information
-
Built in 2024
-
163 units/3 stories
- Community-Wide WiFi
- Controlled Access
- Maintenance on site
- Property Manager on Site
- Pet Washing Station
- EV Charging
- Clubhouse
- Lounge
- Conference Rooms
- Sundeck
- Dog Park
- Fitness Center
- Spa
- Pool
- Playground
- Bicycle Storage
- Air Conditioner
- Resident Co-Working Space
- Two Unit Finish Options
- Designer Bathroom & Interior Unit Finishes
- Fire Pits & Picnic Tables
- Natural Stone Countertops
- Outdoor Pavilion & Summer Kitchen
- Awe-Inspiring Resident Clubhouse
- Dog Park & Pet Spa
- High Ceilings & Expansive Windows
- Resident Bike Storage
- Communal Park
- Digital Package Parcel System
- Energy Efficient Heating & Cooling
- Expansive Unit Decks & Patios*
- Private Backyards*
- Smartphone-Enabled Keyless Secure Entry System
- Stylish Speakeasy & Lounge
- Ceiling Fan
- ChargePoint Electric Vehicle Charging Stations
- Property-Wide 1 GB Internet Service
- Sparkling Resort-Style Swimming Pool & Sundeck
- Wi-Fi
- Washer/Dryer
- Air Conditioning
- Heating
- Ceiling Fans
- Double Vanities
- Tub/Shower
- Dishwasher
- Disposal
- Ice Maker
- Stainless Steel Appliances
- Pantry
- Island Kitchen
- Kitchen
- Microwave
- Oven
- Range
- Refrigerator
- Freezer
- Quartz Countertops
- High Ceilings
- Walk-In Closets
- Linen Closet
- Large Bedrooms
- Patio
- Deck
| Monday | 9am - 6pm |
|---|---|
| Tuesday | 9am - 6pm |
| Wednesday | 9am - 6pm |
| Thursday | 9am - 6pm |
| Friday | 9am - 6pm |
| Saturday | 10am - 5pm |
| Sunday | 1pm - 5pm |
Located about 11 miles southeast of Charlotte, Matthews is a scenic suburb brimming with hometown spirit. Residents enjoy being a part of a close-knit community in Matthews, with friendly neighbors and year-round festivals and events.
Recreational opportunities are abundant in Matthews, with beautiful parks like Squirrel Lake Park and Idlewild Road Park as well as the expansive Sportsplex at Matthews, which boasts 12 multi-use fields and a large stadium.
Shopping options range from national retailers at modern plazas like Sycamore Commons and Windsor Square to charming boutiques in the vibrant downtown district stretched along Trade Street. Matthews’ historic downtown also touts a bevy of unique eateries, bars, cafes, and markets in brick buildings. Commuting and traveling from Matthews is easy with convenience to I-485, U.S. 74, and Charlotte Douglas International Airport.
Learn more about living in Matthews| Colleges & Universities | Distance | ||
|---|---|---|---|
| Colleges & Universities | Distance | ||
| Drive: | 10 min | 4.3 mi | |
| Drive: | 16 min | 10.7 mi | |
| Drive: | 20 min | 11.7 mi | |
| Drive: | 21 min | 13.2 mi |
Transportation options available in Matthews include Hawthorne Ln & 8Th St Citylynx, located 10.9 miles from Tessa Matthews Homes, Townhomes and Apartm.... Tessa Matthews Homes, Townhomes and Apartm... is near Charlotte/Douglas International, located 19.3 miles or 32 minutes away, and Concord-Padgett Regional, located 23.8 miles or 34 minutes away.
| Transit / Subway | Distance | ||
|---|---|---|---|
| Transit / Subway | Distance | ||
| Drive: | 16 min | 10.9 mi | |
| Drive: | 16 min | 11.0 mi | |
| Drive: | 16 min | 11.0 mi | |
| Drive: | 17 min | 11.1 mi | |
| Drive: | 17 min | 11.2 mi |
| Commuter Rail | Distance | ||
|---|---|---|---|
| Commuter Rail | Distance | ||
|
|
Drive: | 19 min | 12.5 mi |
|
|
Drive: | 45 min | 32.9 mi |
| Drive: | 47 min | 34.3 mi |
| Airports | Distance | ||
|---|---|---|---|
| Airports | Distance | ||
|
Charlotte/Douglas International
|
Drive: | 32 min | 19.3 mi |
|
Concord-Padgett Regional
|
Drive: | 34 min | 23.8 mi |
Time and distance from Tessa Matthews Homes, Townhomes and Apartm....
| Shopping Centers | Distance | ||
|---|---|---|---|
| Shopping Centers | Distance | ||
| Walk: | 6 min | 0.3 mi | |
| Walk: | 10 min | 0.5 mi | |
| Drive: | 4 min | 1.3 mi |
| Parks and Recreation | Distance | ||
|---|---|---|---|
| Parks and Recreation | Distance | ||
|
Campbell Creek Greenway
|
Drive: | 7 min | 4.1 mi |
|
Stallings Municipal Park
|
Drive: | 9 min | 4.6 mi |
|
Blair Mills Park
|
Drive: | 10 min | 5.1 mi |
|
Mint Hill Veteran's Park
|
Drive: | 11 min | 6.4 mi |
|
Fred Kirby Park
|
Drive: | 12 min | 6.6 mi |
| Hospitals | Distance | ||
|---|---|---|---|
| Hospitals | Distance | ||
| Drive: | 16 min | 11.0 mi | |
| Drive: | 20 min | 15.3 mi | |
| Drive: | 23 min | 17.6 mi |
Tessa Matthews Homes, Townhomes and Apartm... Photos
-
Tessa Matthews Homes, Townhomes and Apartm...
-
Map Image of the Property
-
-
Fitness Club
-
Resident Co-Working Space
-
Resident Clubhouse
-
Resort-Style Swimming Pool
-
Resident Clubhouse
-
Resident Clubhouse
Models
-
Studio
-
Studio
-
1 Bedroom
-
1 Bedroom
-
1 Bedroom
-
2 Bedrooms
Nearby Apartments
Within 50 Miles of Tessa Matthews Homes, Townhomes and Apartm...
Tessa Matthews Homes, Townhomes and Apartm... has studios to four bedrooms with rent ranges from $1,364/mo. to $3,799/mo.
Yes, to view the floor plan in person, please schedule a personal tour.
Tessa Matthews Homes, Townhomes and Apartm... is in the city of Matthews. Here you’ll find three shopping centers within 1.3 miles of the property.Five parks are within 6.6 miles, including Campbell Creek Greenway, Stallings Municipal Park, and Blair Mills Park.
What Are Walk Score®, Transit Score®, and Bike Score® Ratings?
Walk Score® measures the walkability of any address. Transit Score® measures access to public transit. Bike Score® measures the bikeability of any address.
What is a Sound Score Rating?
A Sound Score Rating aggregates noise caused by vehicle traffic, airplane traffic and local sources
