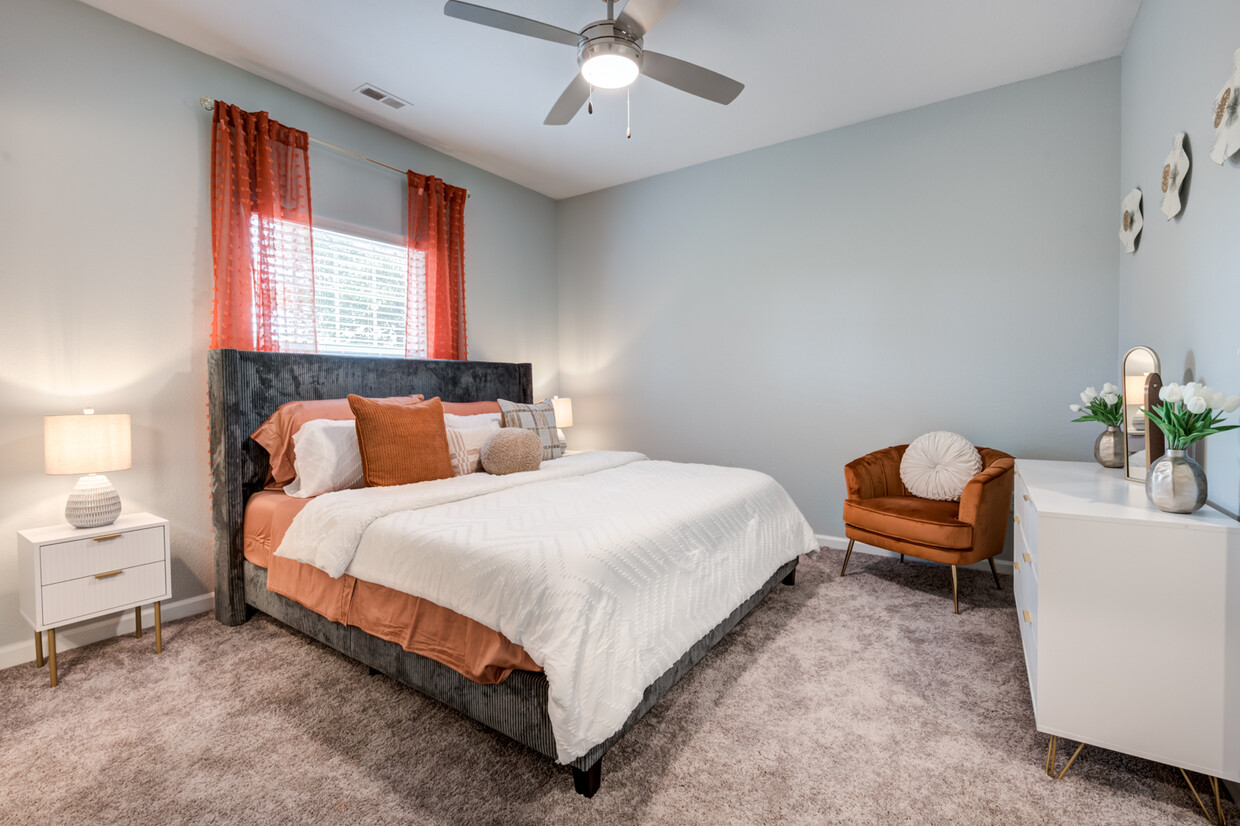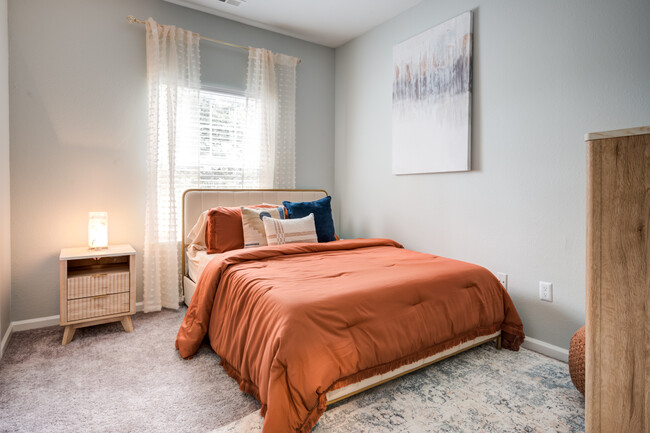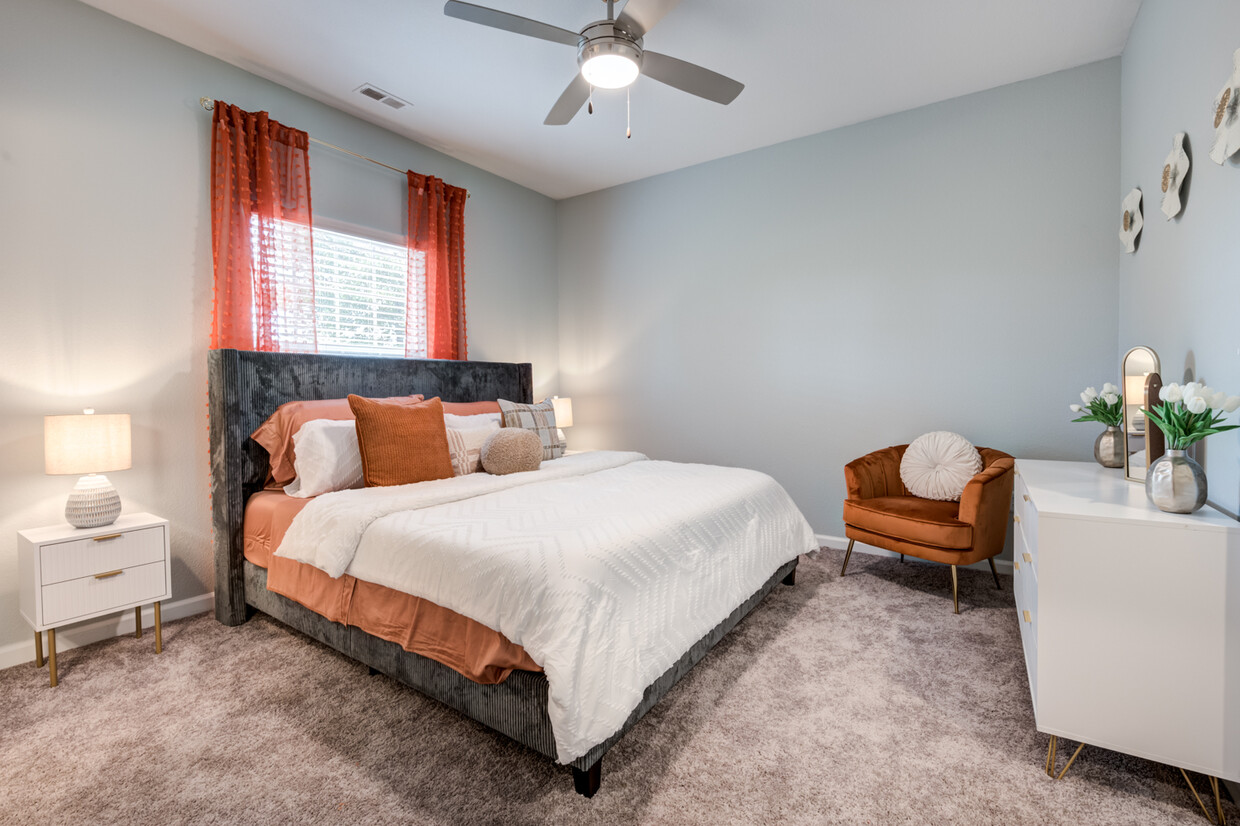-
Monthly Rent
$1,140 - $1,775
-
Bedrooms
1 - 3 bd
-
Bathrooms
1 - 2 ba
-
Square Feet
773 - 1,204 sq ft
Welcome Home to The 85Twenty.
Pricing & Floor Plans
-
Unit 13-8655-Fprice $1,295square feet 979availibility Now
-
Unit 2-8533-Cprice $1,295square feet 979availibility May 10
-
Unit 8-8575-Fprice $1,295square feet 979availibility Jul 17
-
Unit 8-8575-Dprice $1,300square feet 1,016availibility Now
-
Unit 11-8630-Cprice $1,300square feet 1,016availibility Now
-
Unit 3-8547-Fprice $1,345square feet 979availibility Now
-
Unit 5-8554-Fprice $1,345square feet 979availibility May 8
-
Unit 2-8521-Dprice $1,350square feet 1,016availibility Now
-
Unit 6-8557-Dprice $1,350square feet 1,016availibility Now
-
Unit 5-8566-Eprice $1,415square feet 1,016availibility Now
-
Unit 10-8634-Bprice $1,445square feet 1,103availibility Now
-
Unit 13-8655-Hprice $1,600square feet 1,170availibility Now
-
Unit 13-8655-Bprice $1,625square feet 1,204availibility Now
-
Unit 8-8575-Gprice $1,649square feet 1,204availibility Now
-
Unit 5-8566-Bprice $1,775square feet 1,204availibility Now
-
Unit 12-8623-Gprice $1,645square feet 1,204availibility Now
-
Unit 3-8547-Bprice $1,695square feet 1,204availibility Now
-
Unit 12-8635-Bprice $1,695square feet 1,204availibility Now
-
Unit 8-8587-Gprice $1,695square feet 1,204availibility Now
-
Unit 5-8566-Hprice $1,730square feet 1,170availibility Now
-
Unit 13-8643-Hprice $1,730square feet 1,170availibility May 17
-
Unit 13-8655-Fprice $1,295square feet 979availibility Now
-
Unit 2-8533-Cprice $1,295square feet 979availibility May 10
-
Unit 8-8575-Fprice $1,295square feet 979availibility Jul 17
-
Unit 8-8575-Dprice $1,300square feet 1,016availibility Now
-
Unit 11-8630-Cprice $1,300square feet 1,016availibility Now
-
Unit 3-8547-Fprice $1,345square feet 979availibility Now
-
Unit 5-8554-Fprice $1,345square feet 979availibility May 8
-
Unit 2-8521-Dprice $1,350square feet 1,016availibility Now
-
Unit 6-8557-Dprice $1,350square feet 1,016availibility Now
-
Unit 5-8566-Eprice $1,415square feet 1,016availibility Now
-
Unit 10-8634-Bprice $1,445square feet 1,103availibility Now
-
Unit 13-8655-Hprice $1,600square feet 1,170availibility Now
-
Unit 13-8655-Bprice $1,625square feet 1,204availibility Now
-
Unit 8-8575-Gprice $1,649square feet 1,204availibility Now
-
Unit 5-8566-Bprice $1,775square feet 1,204availibility Now
-
Unit 12-8623-Gprice $1,645square feet 1,204availibility Now
-
Unit 3-8547-Bprice $1,695square feet 1,204availibility Now
-
Unit 12-8635-Bprice $1,695square feet 1,204availibility Now
-
Unit 8-8587-Gprice $1,695square feet 1,204availibility Now
-
Unit 5-8566-Hprice $1,730square feet 1,170availibility Now
-
Unit 13-8643-Hprice $1,730square feet 1,170availibility May 17
About The 85Twenty
Welcome Home to The 85Twenty.
The 85Twenty is an apartment community located in Marion County and the 46239 ZIP Code. This area is served by the Franklin Township Com Sch Corp attendance zone.
Unique Features
- *In Select Apartment Homes
- Personal Entrances
- 2 Inch Faux Wood Blinds*
- Flexible Rent Payment Program
- Online Rent Payments
- Screened-In Patios & Balconies with Additional Sto
- Upgraded White Cabinets*
- Gooseneck Faucet*
- Coffee & Tea Bar
- 24-Hour Resident Portal
- Detached Garages
- Flexible Leasing Terms
- In-Unit Washer & Dryer
- Modern Black Appliances*
- Shimmering Swimming Pool
- Pet-Friendly
- Resident Events
Community Amenities
Pool
Fitness Center
Playground
Clubhouse
- Maintenance on site
- Property Manager on Site
- Planned Social Activities
- Clubhouse
- Breakfast/Coffee Concierge
- Walk-Up
- Fitness Center
- Pool
- Playground
- Dog Park
Apartment Features
Washer/Dryer
Air Conditioning
Dishwasher
Walk-In Closets
- Washer/Dryer
- Air Conditioning
- Heating
- Ceiling Fans
- Tub/Shower
- Dishwasher
- Pantry
- Kitchen
- Oven
- Refrigerator
- Freezer
- Carpet
- Vinyl Flooring
- Dining Room
- Built-In Bookshelves
- Walk-In Closets
- Window Coverings
- Balcony
- Patio
Fees and Policies
The fees below are based on community-supplied data and may exclude additional fees and utilities.
- One-Time Move-In Fees
-
Administrative Fee$100
-
Application Fee$65
- Dogs Allowed
-
Monthly pet rent$25
-
One time Fee$300
-
Weight limit100 lb
-
Pet Limit2
-
Restrictions:We welcome 2 pets per apartment home. There is a $300 per pet one-time pet fee. Pet rent is $25 per month per pet. Please contact the leasing office for full pet policy information.
- Cats Allowed
-
Monthly pet rent$25
-
One time Fee$300
-
Weight limit100 lb
-
Pet Limit2
-
Restrictions:We welcome 2 pets per apartment home. There is a $300 per pet one-time pet fee. Pet rent is $25 per month per pet. Please contact the leasing office for full pet policy information.
Details
Lease Options
-
Available months 4,5,6,7,8,9,10,11,12,13,14
-
Short term lease
Property Information
-
Built in 2005
-
208 units/2 stories
- Maintenance on site
- Property Manager on Site
- Planned Social Activities
- Clubhouse
- Breakfast/Coffee Concierge
- Walk-Up
- Dog Park
- Fitness Center
- Pool
- Playground
- *In Select Apartment Homes
- Personal Entrances
- 2 Inch Faux Wood Blinds*
- Flexible Rent Payment Program
- Online Rent Payments
- Screened-In Patios & Balconies with Additional Sto
- Upgraded White Cabinets*
- Gooseneck Faucet*
- Coffee & Tea Bar
- 24-Hour Resident Portal
- Detached Garages
- Flexible Leasing Terms
- In-Unit Washer & Dryer
- Modern Black Appliances*
- Shimmering Swimming Pool
- Pet-Friendly
- Resident Events
- Washer/Dryer
- Air Conditioning
- Heating
- Ceiling Fans
- Tub/Shower
- Dishwasher
- Pantry
- Kitchen
- Oven
- Refrigerator
- Freezer
- Carpet
- Vinyl Flooring
- Dining Room
- Built-In Bookshelves
- Walk-In Closets
- Window Coverings
- Balcony
- Patio
| Monday | 9am - 6pm |
|---|---|
| Tuesday | 9am - 6pm |
| Wednesday | 9am - 6pm |
| Thursday | 9am - 6pm |
| Friday | 9am - 6pm |
| Saturday | 10am - 4pm |
| Sunday | Closed |
Indianapolis is the thriving capital city of the state of Indiana — as well as the most populated. Nicknamed the Crossroads of America, Indianapolis is the well-known center for several major interstates that connect locals to the rest of the country. This commuter-friendly city is also home to the Indianapolis International Airport, a modern hub for national and international travelers. With an abundance of affordable apartments for rent, the city of Indianapolis has more than enough to offer both its residents and visitors alike.
Residents can enjoy a performance from the Indianapolis Symphony Orchestra at Hilbert Circle Theatre, cheer on the Indianapolis Colts at Lucas Oil Stadium, and peruse the stores in Circle Centre Mall. Locals enjoy admiring the wildlife at the Indianapolis Zoo, exploring the exhibitions at the Indianapolis Museum of Art, and hiking the trails at Eagle Creek Park.
Learn more about living in Indianapolis| Colleges & Universities | Distance | ||
|---|---|---|---|
| Colleges & Universities | Distance | ||
| Drive: | 15 min | 8.3 mi | |
| Drive: | 21 min | 11.7 mi | |
| Drive: | 21 min | 12.6 mi | |
| Drive: | 28 min | 16.0 mi |
 The GreatSchools Rating helps parents compare schools within a state based on a variety of school quality indicators and provides a helpful picture of how effectively each school serves all of its students. Ratings are on a scale of 1 (below average) to 10 (above average) and can include test scores, college readiness, academic progress, advanced courses, equity, discipline and attendance data. We also advise parents to visit schools, consider other information on school performance and programs, and consider family needs as part of the school selection process.
The GreatSchools Rating helps parents compare schools within a state based on a variety of school quality indicators and provides a helpful picture of how effectively each school serves all of its students. Ratings are on a scale of 1 (below average) to 10 (above average) and can include test scores, college readiness, academic progress, advanced courses, equity, discipline and attendance data. We also advise parents to visit schools, consider other information on school performance and programs, and consider family needs as part of the school selection process.
View GreatSchools Rating Methodology
Property Ratings at The 85Twenty
The staff at the office are somewhat accommodating. The maintenance team, though small, is very efficient. The landscaping is okay and with quick access to I74 and 465, it's a great location with easy access to wherever you want to go. 2 years later, new company runs the property. Repairs do NOT get made, promises are frequently broken, the office is hard to get a hold of, and the staff mysteriously disappear for no reason at all. The new online payment system is full of bugs, and expect an eviction notice if you are 2 weeks late on your rent.....2 weeks! Also, the USPS will lose your packages, leave your mailboxes open, or just mark mail as delivered that never shows up. Not to mention all of the incorrect mail that lands in your box. These are NOT luxury apartments. The hole in the master bath ceiling is from a catastrophic flood over 1 year ago. Still there! All the registers for air are rusted and chipping. Woke at midnight to yet another flood from my upstairs neighbors this morning.
I have lived at Echo Ridge close to 9 years. I just signed another lease. The current staff is a great group of people who work hard to meet my needs and they are constantly asking how to make it better. I commend this staff they remind me of Kelsi and Tony who were there when I moved in. Thank you for finding the right staff to bring Echo back to what I moved into 9 years ago. Keep on rocking team you guys have made a difference.
The location of these apartments is one of the best selling points. They are located right off of I-74 and within close proximity to I-465. You can get downtown within 15 minutes, to the north side in less than half and hour, and even to Cincinnati within about an hour or so. One downside is that there are no grocery stores very close. You can get a few dry items at CVS and Dollar General, both of which are within walking distance, but if you need fresh fruit or vegetables, you do have to use an automobile. The common areas are well maintained by the staff, however, some of the residents cannot be bothered to actually put their trash in the compactor and by the end of most weekends it looks like a landfill. Thankfully, the staff has it all cleaned up on Monday. Though I haven't had many maintenance issues, when a few came up they were addressed quickly regardless of them being minor issues.
The 85Twenty Photos
-
The 85Twenty
-
Fitness Center
-
-
-
-
-
-
-
Models
-
1 Bedroom
-
1 Bedroom
-
1 Bedroom
-
1 Bedroom
-
1 Bedroom
-
1 Bedroom
Nearby Apartments
Within 50 Miles of The 85Twenty
View More Communities-
Indy 7925
7925 Palawan Dr
Indianapolis, IN 46239
1-3 Br $1,075-$1,700 3.0 mi
-
Summit Pointe
2400 E Main St
Greenwood, IN 46143
1-3 Br $1,191-$1,608 7.1 mi
-
M Club Apartments
7007 Courthouse Dr
Indianapolis, IN 46226
1-2 Br $978-$2,290 10.2 mi
-
Copper Chase at Stones Crossing
2345 Thorium Dr
Greenwood, IN 46143
1-3 Br $1,096-$1,764 11.6 mi
-
Wylde at Eagle Creek
6612 Eagle Pointe Dr
Indianapolis, IN 46254
1-2 Br $801-$1,980 16.3 mi
-
The Retreat Northwest
1130 Racquet Club North Dr
Indianapolis, IN 46260
1-3 Br $661-$2,202 17.0 mi
The 85Twenty has one to three bedrooms with rent ranges from $1,140/mo. to $1,775/mo.
You can take a virtual tour of The 85Twenty on Apartments.com.
The 85Twenty is in Five Points in the city of Indianapolis. Here you’ll find three shopping centers within 3.2 miles of the property. Five parks are within 7.3 miles, including Raymond Park/Indy Island, Post Road Community Park, and Southeastway Park.
What Are Walk Score®, Transit Score®, and Bike Score® Ratings?
Walk Score® measures the walkability of any address. Transit Score® measures access to public transit. Bike Score® measures the bikeability of any address.
What is a Sound Score Rating?
A Sound Score Rating aggregates noise caused by vehicle traffic, airplane traffic and local sources











