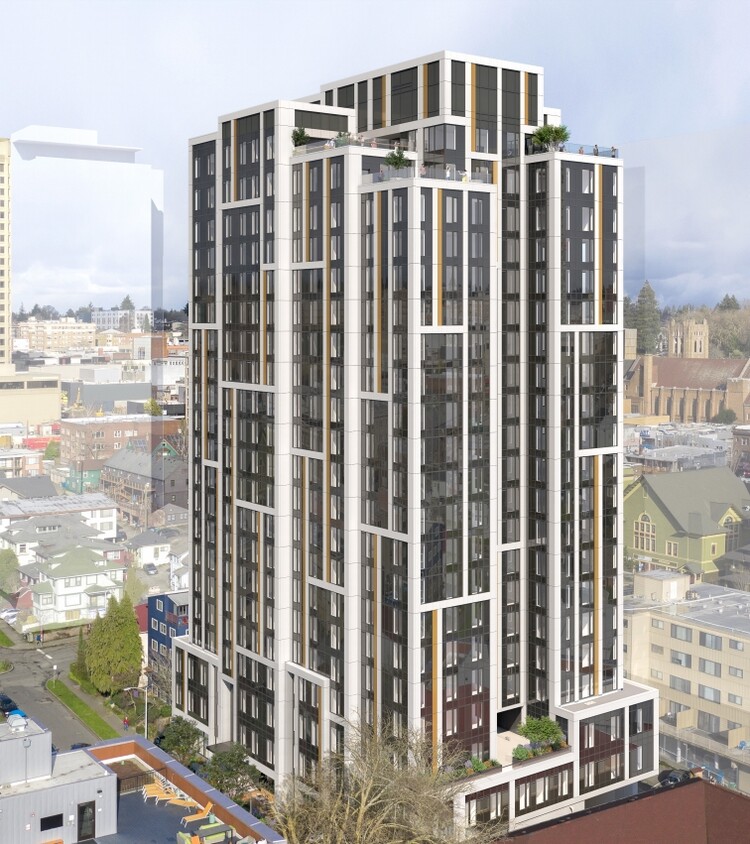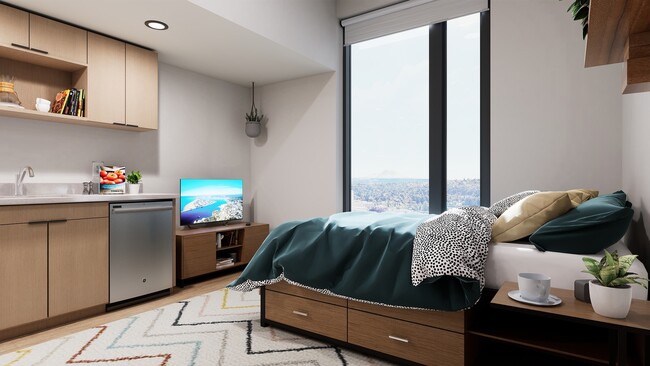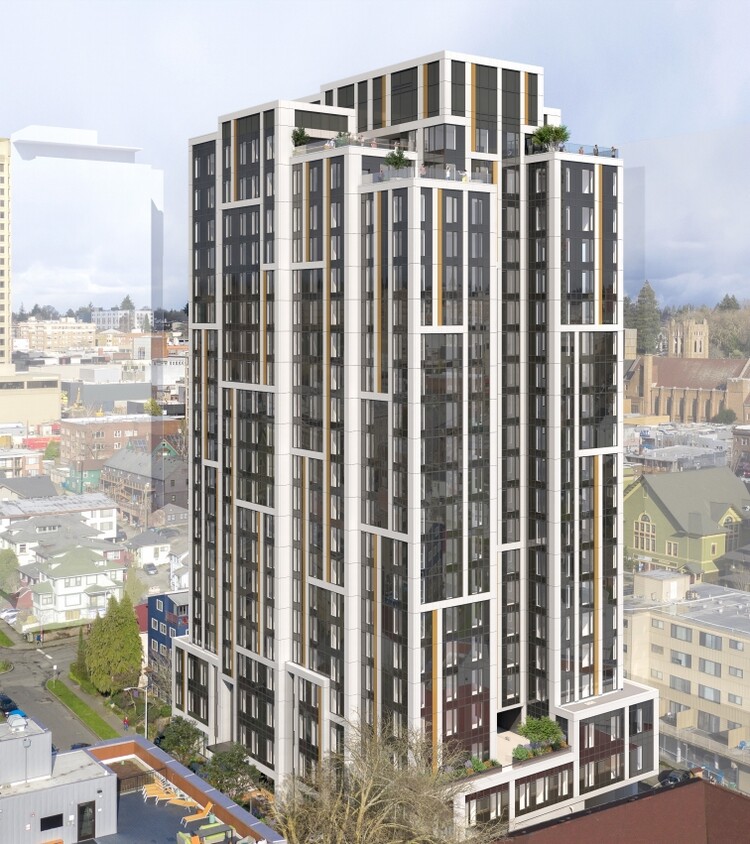-
Monthly Rent
$1,105 - $3,418
-
Bedrooms
Studio - 4 bd
-
Bathrooms
1 - 2 ba
-
Square Feet
387 - 1,508 sq ft
Pricing & Floor Plans
-
Unit Privateprice $2,349square feet 387availibility Sep 19
-
Unit Privateprice $2,379square feet 395availibility Sep 19
-
Unit Privateprice $2,425square feet 390availibility Sep 19
-
Unit Sharedprice $1,275square feet 598availibility Sep 19
-
Unit Entireprice $2,550square feet 598availibility Sep 19
-
Unit Sharedprice $1,105square feet 805availibility Sep 19
-
Unit Privateprice $1,709square feet 544availibility Sep 19
-
Unit Privateprice $1,729square feet 557availibility Sep 19
-
Unit Entireprice $3,418square feet 557availibility Sep 19
-
Unit Privateprice $1,925square feet 885availibility Sep 19
-
Unit Privateprice $1,999square feet 772availibility Sep 19
-
Unit Privateprice $1,620square feet 915availibility Sep 19
-
Unit Privateprice $1,630square feet 914availibility Sep 19
-
Unit Privateprice $1,640square feet 907availibility Sep 19
-
Unit Privateprice $1,715square feet 963availibility Sep 19
-
Unit Privateprice $1,720square feet 993availibility Sep 19
-
Unit Privateprice $1,720square feet 947availibility Sep 19
-
Unit Privateprice $1,730square feet 951availibility Sep 19
-
Unit Privateprice $1,730square feet 994availibility Sep 19
-
Unit Privateprice $1,730square feet 966availibility Sep 19
-
Unit Privateprice $1,760square feet 1,138availibility Sep 19
-
Unit Privateprice $1,440square feet 1,006availibility Sep 19
-
Unit Privateprice $1,470square feet 1,183availibility Sep 19
-
Unit Privateprice $1,499square feet 1,209availibility Sep 19
-
Unit Privateprice $1,499square feet 1,176availibility Sep 19
-
Unit Privateprice $1,699square feet 1,508availibility Sep 19
-
Unit Privateprice $2,349square feet 387availibility Sep 19
-
Unit Privateprice $2,379square feet 395availibility Sep 19
-
Unit Privateprice $2,425square feet 390availibility Sep 19
-
Unit Sharedprice $1,275square feet 598availibility Sep 19
-
Unit Entireprice $2,550square feet 598availibility Sep 19
-
Unit Sharedprice $1,105square feet 805availibility Sep 19
-
Unit Privateprice $1,709square feet 544availibility Sep 19
-
Unit Privateprice $1,729square feet 557availibility Sep 19
-
Unit Entireprice $3,418square feet 557availibility Sep 19
-
Unit Privateprice $1,925square feet 885availibility Sep 19
-
Unit Privateprice $1,999square feet 772availibility Sep 19
-
Unit Privateprice $1,620square feet 915availibility Sep 19
-
Unit Privateprice $1,630square feet 914availibility Sep 19
-
Unit Privateprice $1,640square feet 907availibility Sep 19
-
Unit Privateprice $1,715square feet 963availibility Sep 19
-
Unit Privateprice $1,720square feet 993availibility Sep 19
-
Unit Privateprice $1,720square feet 947availibility Sep 19
-
Unit Privateprice $1,730square feet 951availibility Sep 19
-
Unit Privateprice $1,730square feet 994availibility Sep 19
-
Unit Privateprice $1,730square feet 966availibility Sep 19
-
Unit Privateprice $1,760square feet 1,138availibility Sep 19
-
Unit Privateprice $1,440square feet 1,006availibility Sep 19
-
Unit Privateprice $1,470square feet 1,183availibility Sep 19
-
Unit Privateprice $1,499square feet 1,209availibility Sep 19
-
Unit Privateprice $1,499square feet 1,176availibility Sep 19
-
Unit Privateprice $1,699square feet 1,508availibility Sep 19
About The Accolade
Prices shown are Base Rent. Additional non-optional and other potential fees not included. See PRICE FROM “I” icon for more detail.
The Accolade is an apartment community located in King County and the 98105 ZIP Code. This area is served by the Seattle Public Schools attendance zone.
Unique Features
- Full Stainless Steel Appliance Package - Refrigerator, Dishwasher, Stove and Microwave
- Key Fob Access Control
- Study Rooms
- BBQ and Outdoor Entertainment Space
- Rooftop Lounge
- Study Room 1
- 2 blocks From Seattle’s Newest Light Rail System
- High Speed Internet & Community Wide Wi-Fi
- Study Room 2
- Unobstructed Views of Space Needle and Downtown
- Central location to UDistrict Farmer’s Market, Trader Joe’s, and University Ave
- Study Room 3
- 2 blocks from University of Washington
- Free Printing with PrintWithMe
- Fully Furnished With New Modern Furnishings
- Professional On-Site Management
- Awesome Social Events for Residents
- Energy Efficient Appliances
- Full XL Beds
- Rock Climbing Wall
- Night Patrol
Community Amenities
Fitness Center
Clubhouse
Business Center
Grill
- Maintenance on site
- Business Center
- Clubhouse
- Lounge
- Fitness Center
- Grill
Apartment Features
- High Speed Internet Access
- Washer/Dryer
- Granite Countertops
Fees and Policies
The fees below are based on community-supplied data and may exclude additional fees and utilities.
- Monthly Utilities & Services
-
Resident Utility Charge$5
- One-Time Move-In Fees
-
Application Fee$10
-
Utility Service Fee$5
- Dogs Allowed
-
Monthly pet rent$25
-
One time Fee$300
-
Weight limit70 lb
-
Pet Limit2
-
Comments:Dog
- Cats Allowed
-
Monthly pet rent$25
-
One time Fee$300
-
Weight limit--
-
Pet Limit2
-
Comments:Cat
Details
Lease Options
-
12
Property Information
-
Built in 1969
-
226 units/21 stories
Specialty Housing Details
-
This property is intended and operated for occupancy by students, faculty and staff in higher education, but applications from individuals not involved in higher education may be accepted.
- Maintenance on site
- Business Center
- Clubhouse
- Lounge
- Grill
- Fitness Center
- Full Stainless Steel Appliance Package - Refrigerator, Dishwasher, Stove and Microwave
- Key Fob Access Control
- Study Rooms
- BBQ and Outdoor Entertainment Space
- Rooftop Lounge
- Study Room 1
- 2 blocks From Seattle’s Newest Light Rail System
- High Speed Internet & Community Wide Wi-Fi
- Study Room 2
- Unobstructed Views of Space Needle and Downtown
- Central location to UDistrict Farmer’s Market, Trader Joe’s, and University Ave
- Study Room 3
- 2 blocks from University of Washington
- Free Printing with PrintWithMe
- Fully Furnished With New Modern Furnishings
- Professional On-Site Management
- Awesome Social Events for Residents
- Energy Efficient Appliances
- Full XL Beds
- Rock Climbing Wall
- Night Patrol
- High Speed Internet Access
- Washer/Dryer
- Granite Countertops
| Monday | 10am - 6pm |
|---|---|
| Tuesday | 10am - 6pm |
| Wednesday | 10am - 6pm |
| Thursday | 10am - 6pm |
| Friday | 10am - 6pm |
| Saturday | 10am - 5pm |
| Sunday | 1am - 5pm |
The University District, affectionately dubbed the U District, is home to the preeminent University of Washington. Lending historic architecture and blooming cherry blossoms in the spring, the University of Washington contains a range of gardens, galleries, and theaters in addition to sports complexes and a medical center.
Should you choose to rent in the U District, you will have the opportunity to bike the Burke-Gilman trail, kayak Union and Portage Bays, savor cocktails and a film at Sundance Cinemas, swing by the Saturday Farmers Market, celebrate touchdowns at Husky Stadium, check out the independent restaurants and funky shops along the Ave, and attend the annual U District StreetFair.
The U District sits about five miles north of Downtown Seattle, with convenience to Green Lake Park, Woodland Park Zoo, the Fremont Troll, and Gas Works Park.
Learn more about living in University District| Colleges & Universities | Distance | ||
|---|---|---|---|
| Colleges & Universities | Distance | ||
| Walk: | 12 min | 0.6 mi | |
| Drive: | 9 min | 2.8 mi | |
| Drive: | 9 min | 3.8 mi | |
| Drive: | 9 min | 4.3 mi |
 The GreatSchools Rating helps parents compare schools within a state based on a variety of school quality indicators and provides a helpful picture of how effectively each school serves all of its students. Ratings are on a scale of 1 (below average) to 10 (above average) and can include test scores, college readiness, academic progress, advanced courses, equity, discipline and attendance data. We also advise parents to visit schools, consider other information on school performance and programs, and consider family needs as part of the school selection process.
The GreatSchools Rating helps parents compare schools within a state based on a variety of school quality indicators and provides a helpful picture of how effectively each school serves all of its students. Ratings are on a scale of 1 (below average) to 10 (above average) and can include test scores, college readiness, academic progress, advanced courses, equity, discipline and attendance data. We also advise parents to visit schools, consider other information on school performance and programs, and consider family needs as part of the school selection process.
View GreatSchools Rating Methodology
Transportation options available in Seattle include U District Station, located 0.2 mile from The Accolade. The Accolade is near Seattle-Tacoma International, located 18.6 miles or 29 minutes away, and Seattle Paine Field International, located 20.2 miles or 30 minutes away.
| Transit / Subway | Distance | ||
|---|---|---|---|
| Transit / Subway | Distance | ||
| Walk: | 3 min | 0.2 mi | |
| Walk: | 18 min | 1.0 mi | |
| Drive: | 4 min | 1.3 mi | |
|
|
Drive: | 7 min | 3.6 mi |
|
|
Drive: | 7 min | 3.6 mi |
| Commuter Rail | Distance | ||
|---|---|---|---|
| Commuter Rail | Distance | ||
|
|
Drive: | 10 min | 5.3 mi |
|
|
Drive: | 23 min | 14.0 mi |
|
|
Drive: | 25 min | 17.0 mi |
|
|
Drive: | 34 min | 22.7 mi |
|
|
Drive: | 36 min | 23.1 mi |
| Airports | Distance | ||
|---|---|---|---|
| Airports | Distance | ||
|
Seattle-Tacoma International
|
Drive: | 29 min | 18.6 mi |
|
Seattle Paine Field International
|
Drive: | 30 min | 20.2 mi |
Time and distance from The Accolade.
| Shopping Centers | Distance | ||
|---|---|---|---|
| Shopping Centers | Distance | ||
| Walk: | 7 min | 0.4 mi | |
| Drive: | 4 min | 1.3 mi | |
| Drive: | 5 min | 1.4 mi |
| Parks and Recreation | Distance | ||
|---|---|---|---|
| Parks and Recreation | Distance | ||
|
Burke Museum of Natural History
|
Walk: | 7 min | 0.4 mi |
|
University of Washington Fish Collection
|
Walk: | 8 min | 0.4 mi |
|
Cowen Park
|
Walk: | 20 min | 1.1 mi |
|
Interlaken Park
|
Drive: | 5 min | 1.5 mi |
|
Ravenna Park
|
Drive: | 5 min | 1.6 mi |
| Hospitals | Distance | ||
|---|---|---|---|
| Hospitals | Distance | ||
| Walk: | 13 min | 0.7 mi | |
| Drive: | 5 min | 1.8 mi | |
| Drive: | 10 min | 4.7 mi |
| Military Bases | Distance | ||
|---|---|---|---|
| Military Bases | Distance | ||
| Drive: | 19 min | 6.1 mi | |
| Drive: | 81 min | 35.4 mi |
Property Ratings at The Accolade
Ellie, Akina, Kailey, Ainsley, Leia, and Dominique at the front desk of Accolade are simply exceptional. Their warmth and professionalism create an inviting atmosphere from the moment you step in. They handle inquiries with efficiency and a genuine desire to assist, making every guest feel valued and attended to. Their attention to detail ensures smooth operations, and their friendly demeanor leaves a lasting impression. Accolade is fortunate to have such dedicated individuals at their front desk. Highly recommended for their outstanding service!
Property Manager at The Accolade, Responded To This Review
Hi - thanks for letting us know we went Beyond Expectations! We'll be sure to share with the team here at The Accolade! Thanks again for taking some time to about your visit to The Accolade. Be well!
These are extremely nice apartments. Great community rooms and places to relax outside. But best part are the amazing views. The staff is also very nice. Especially Kailey she was very knowledgeable and helped me out a lot. This is a great place to live.
Property Manager at The Accolade, Responded To This Review
Hi - thanks for letting us know we went Beyond Expectations! We'll be sure to share with the team here at The Accolade! Feel free to give us a call with any other questions! We're always happy to help.
Took a tour with Kailey. Fun girl, answered all of my questions. Good location and seemed like some friendly neighbors. Thanks
Property Manager at The Accolade, Responded To This Review
Hi - thanks for letting us know we went Beyond Expectations! We'll be sure to share with the team here at The Accolade! Thanks again for taking some time to about your visit to The Accolade. Be well!
Lots of cons. 1. Way more expensive than what was originally understood due to monthly utility fees that are added on each month. 2. The most egregious act is that The Accolade continued to take rent out of my bank account even after my lease was up! After calling 3 times in 3 days without a response, they finally responded by telling me it would take them up to 3 months to return any money that they erroneously took from my account. The manager acted like it wasn't their fault that this happened, as it was a "system issue". 3. Be very, very careful renting here as they have no problem committing grievous financial acts towards it's renters.
Property Manager at The Accolade, Responded To This Review
Hi there, we appreciate your honest feedback, as we are always looking for ways to improve. Thank you for bringing this to our attention. We will use your comments to refine our efforts to ensure this issue does not happen again.
Every interaction I have have with the Accolade staff has been wonderful, they are all extremely friendly and very helpful when it comes to answering any questions I have. They made the signing process very easy and smooth, and I can’t wait to live here!
Property Manager at The Accolade, Responded To This Review
Thanks for taking the time to share your experience with our team! We are always happy to help.
Signing at the Accolade was a very easy smooth process. Their staff is great and friendly and I can't wait to live there!!
Property Manager at The Accolade, Responded To This Review
Hello, thank you for your kind words and this wonderful review!
The Accolade Photos
-
The Accolade
-
Virtual Tour
-
2BR, 2BA - B4 - 805 SF
-
-
-
-
-
-
Models
-
-
Studio S3
-
-
Studio S2
-
-
Studio S1
Nearby Apartments
Within 50 Miles of The Accolade
View More Communities-
Parsonage
4138 Brooklyn Ave NE
Seattle, WA 98105
1 Br $1,295-$1,685 0.1 mi
-
The M Seattle
4700 Brooklyn Ave NE
Seattle, WA 98105
1-4 Br $1,360-$2,705 0.4 mi
-
Arista
4715 25th Ave NE
Seattle, WA 98105
1-3 Br $2,155-$21,162 0.8 mi
-
Nordheim Court UW Student Apartments
5000 25th Ave NE
Seattle, WA 98105
1-4 Br $1,299-$2,458 0.9 mi
-
Chroma
1212 Harrison St
Seattle, WA 98109
1-2 Br $1,682-$3,611 2.6 mi
-
Ion Town Center
18004 Midvale Ave N
Shoreline, WA 98133
1-2 Br $1,499-$3,185 7.2 mi
The Accolade has studios to four bedrooms with rent ranges from $1,105/mo. to $3,418/mo.
You can take a virtual tour of The Accolade on Apartments.com.
The Accolade is in University District in the city of Seattle. Here you’ll find three shopping centers within 1.4 miles of the property. Five parks are within 1.6 miles, including Burke Museum of Natural History, University of Washington Fish Collection, and Cowen Park.
What Are Walk Score®, Transit Score®, and Bike Score® Ratings?
Walk Score® measures the walkability of any address. Transit Score® measures access to public transit. Bike Score® measures the bikeability of any address.
What is a Sound Score Rating?
A Sound Score Rating aggregates noise caused by vehicle traffic, airplane traffic and local sources










