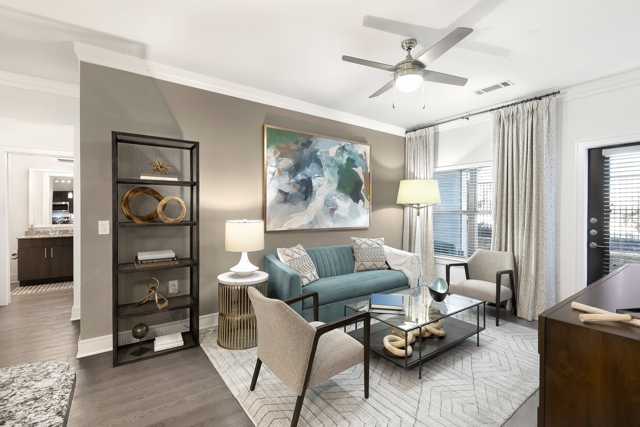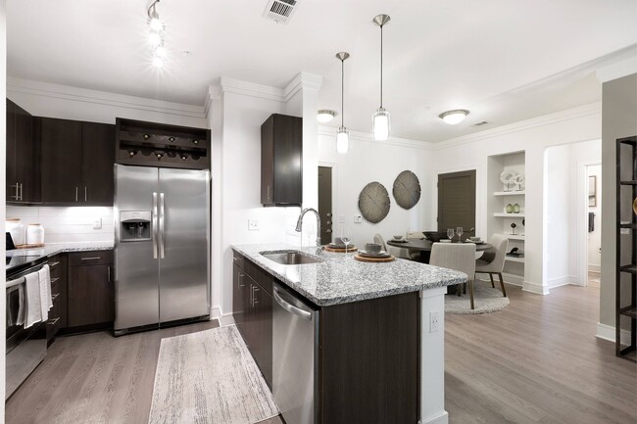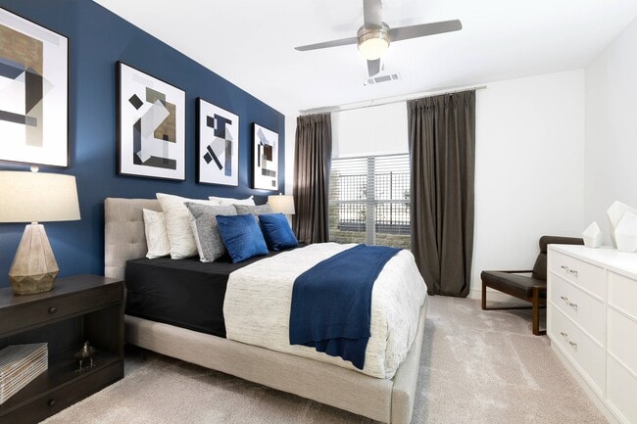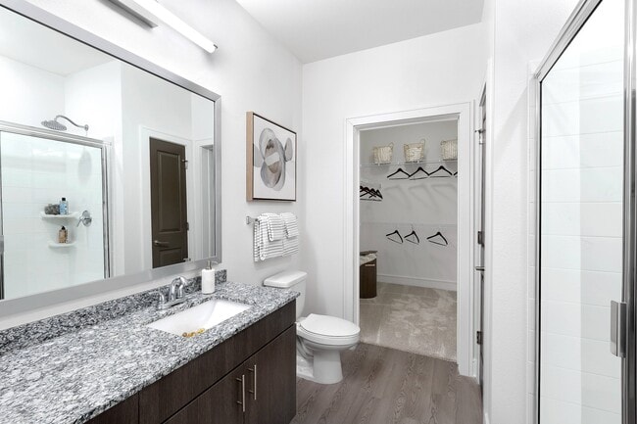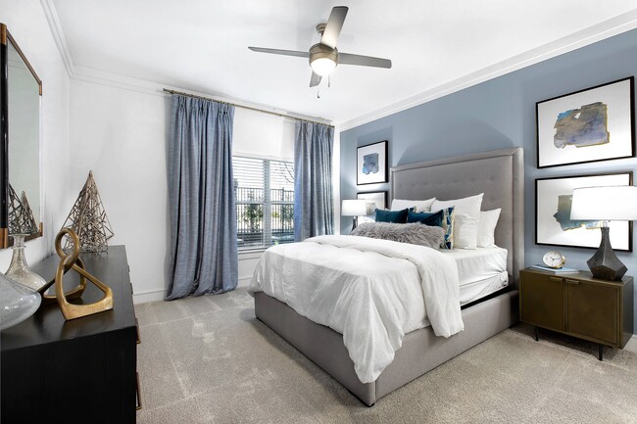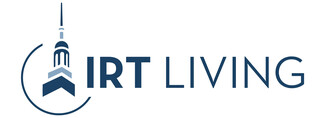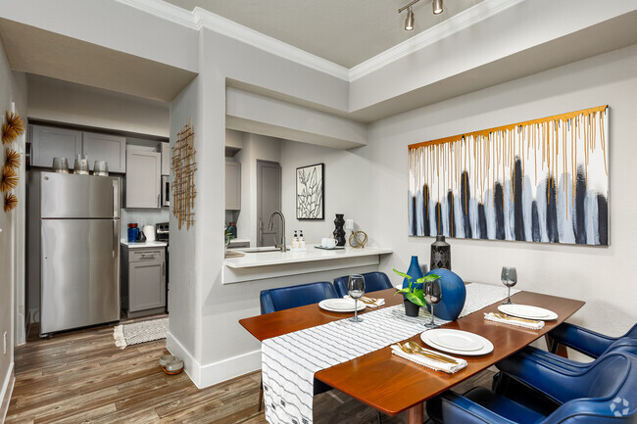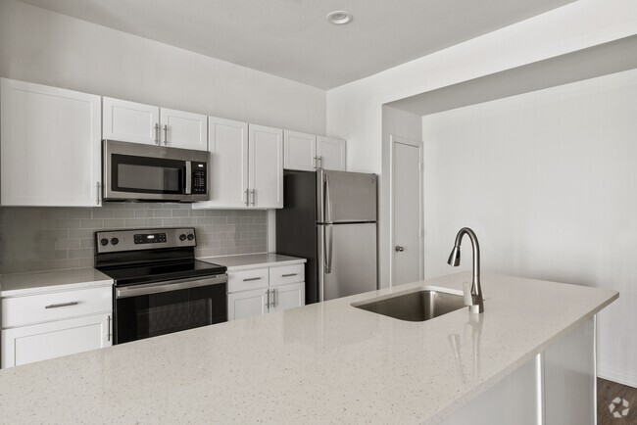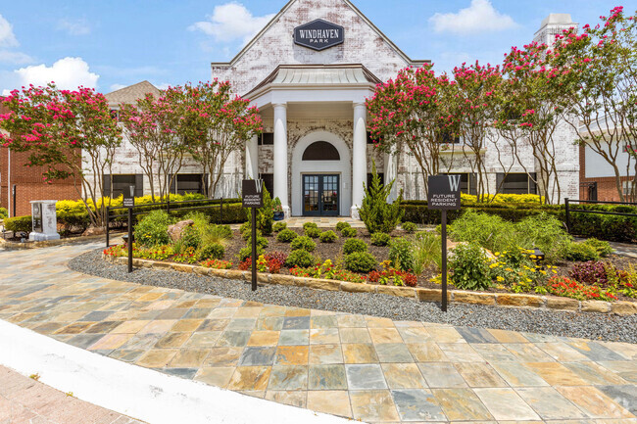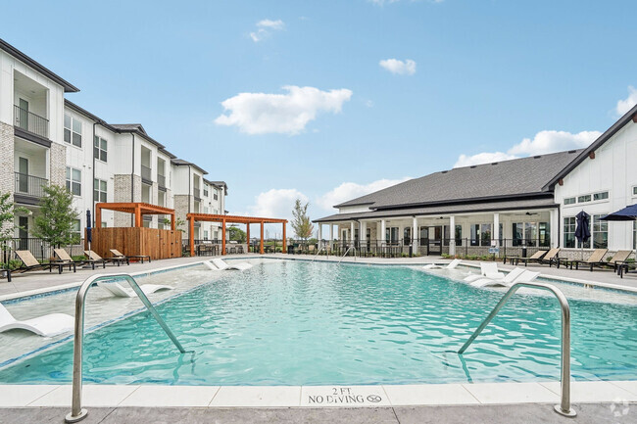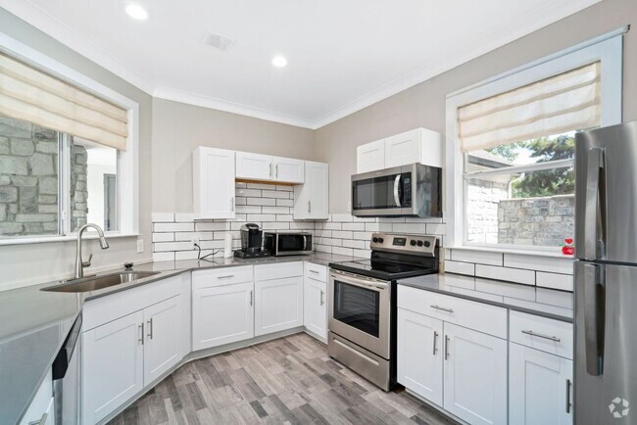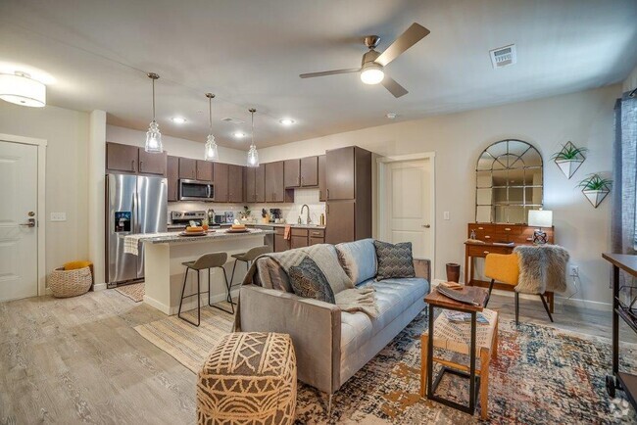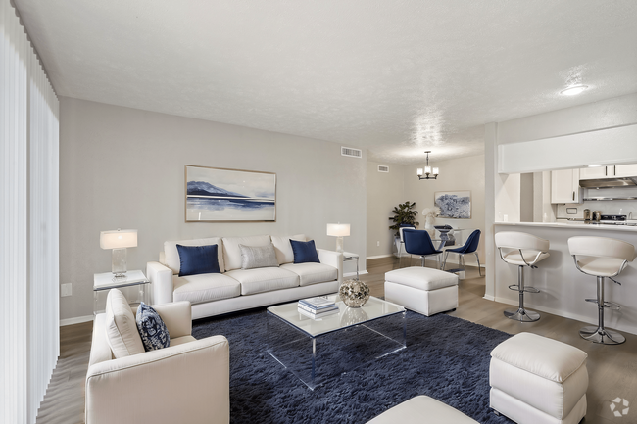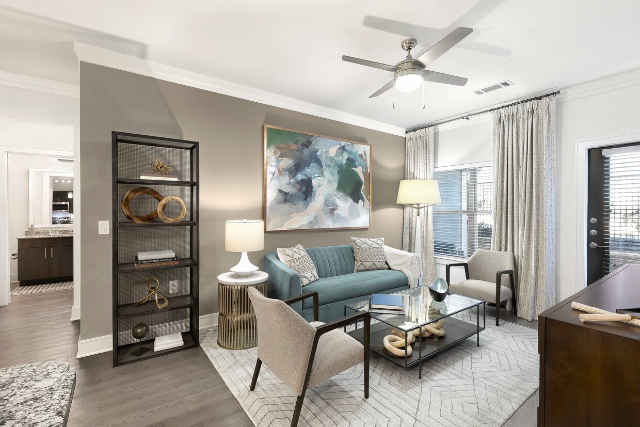-
Monthly Rent
$1,239 - $4,460
-
Bedrooms
1 - 3 bd
-
Bathrooms
1 - 2 ba
-
Square Feet
661 - 1,540 sq ft
The Adley Craig Ranch is a vibrant smoke-free apartment community located in McKinney, Texas. These brand-new apartments offer the luxury and comfort you won’t want to miss! Simply choose from our huge selection of 1, 2, or 3-bedroom floor plans, and fall in love with modern features and new appliances. Enjoy everything from gorgeous hardwood-style flooring, walk-in closets, and an in-home washer and dryer, to a refreshing swimming pool, EV charging stations, private off-leash dog park, fitness center, and so much more. Come experience our pet friendly community for yourself! Contact our leasing professionals for more information.
Pricing & Floor Plans
-
Unit 4-4103price $1,239square feet 661availibility May 11
-
Unit 2-2108price $1,239square feet 661availibility May 30
-
Unit 10-10104price $1,432square feet 695availibility May 26
-
Unit 3-3207price $1,444square feet 984availibility Jun 10
-
Unit 6-6201price $1,364square feet 984availibility Jun 12
-
Unit 12-12107price $1,328square feet 828availibility Jun 12
-
Unit 4-4307price $1,268square feet 828availibility Jun 13
-
Unit 4-4207price $1,348square feet 828availibility Jul 14
-
Unit 4-4305price $1,694square feet 1,105availibility Now
-
Unit 4-4104price $1,694square feet 1,105availibility Now
-
Unit 1-1206price $1,694square feet 1,105availibility Jun 26
-
Unit 4-4402price $1,796square feet 1,121availibility Now
-
Unit 12-12102price $1,726square feet 1,121availibility Jun 7
-
Unit 2-2305price $1,824square feet 1,279availibility Jun 18
-
Unit 10-10101price $1,775square feet 1,246availibility Jul 14
-
Unit 4-4301price $2,397square feet 1,471availibility Now
-
Unit 12-12312price $2,397square feet 1,471availibility Now
-
Unit 1-1209price $2,317square feet 1,471availibility Apr 30
-
Unit 11-11106price $2,548square feet 1,540availibility Jun 7
-
Unit 4-4103price $1,239square feet 661availibility May 11
-
Unit 2-2108price $1,239square feet 661availibility May 30
-
Unit 10-10104price $1,432square feet 695availibility May 26
-
Unit 3-3207price $1,444square feet 984availibility Jun 10
-
Unit 6-6201price $1,364square feet 984availibility Jun 12
-
Unit 12-12107price $1,328square feet 828availibility Jun 12
-
Unit 4-4307price $1,268square feet 828availibility Jun 13
-
Unit 4-4207price $1,348square feet 828availibility Jul 14
-
Unit 4-4305price $1,694square feet 1,105availibility Now
-
Unit 4-4104price $1,694square feet 1,105availibility Now
-
Unit 1-1206price $1,694square feet 1,105availibility Jun 26
-
Unit 4-4402price $1,796square feet 1,121availibility Now
-
Unit 12-12102price $1,726square feet 1,121availibility Jun 7
-
Unit 2-2305price $1,824square feet 1,279availibility Jun 18
-
Unit 10-10101price $1,775square feet 1,246availibility Jul 14
-
Unit 4-4301price $2,397square feet 1,471availibility Now
-
Unit 12-12312price $2,397square feet 1,471availibility Now
-
Unit 1-1209price $2,317square feet 1,471availibility Apr 30
-
Unit 11-11106price $2,548square feet 1,540availibility Jun 7
About The Adley Craig Ranch Apartments
The Adley Craig Ranch is a vibrant smoke-free apartment community located in McKinney, Texas. These brand-new apartments offer the luxury and comfort you won’t want to miss! Simply choose from our huge selection of 1, 2, or 3-bedroom floor plans, and fall in love with modern features and new appliances. Enjoy everything from gorgeous hardwood-style flooring, walk-in closets, and an in-home washer and dryer, to a refreshing swimming pool, EV charging stations, private off-leash dog park, fitness center, and so much more. Come experience our pet friendly community for yourself! Contact our leasing professionals for more information.
The Adley Craig Ranch Apartments is an apartment community located in Collin County and the 75070 ZIP Code. This area is served by the Frisco Independent attendance zone.
Unique Features
- 2” Faux Wooden Blinds
- ADA Accessible Homes
- Soaking Tub*
- Built-In Desk
- Corridor Attached Garages*
- Custom Routed Wood Cabinetry
- Gorgeous Hardwood-Style Flooring
- Lofty Nine Foot Ceilings
- Modern Track & Pendant Lighting
- Online Maintenance Request
- Two Tone Paint Scheme
- Cardio, Resistance, & Free Weights
- Direct Access Attached Garages*
- Gourmet Kitchens W/Undermount Sink
- Home Intrusion Alarms W/ Option Monitor
- Indoor & Outdoor Kitchens W/ Lounge Area
- Power Saving Digital Program Thermostat
- Car Care Center
- Charging Station in the Kitchen in Select Homes
- Community Connected Jogging/Bike Trail
- Designer Tile Backsplash In Kitchen
- Drive-Thru Mail Location
- Stainless Steel Appliance Package
- Wine Rack in Select Apartments
- Beautiful Walking/Biking Paths
- Ceiling Fans W/Light In Bed &Living Room
- Extra Storage Units Available
- Walk-In Showers W/Rain Shower Heads*
- Bay Windows
- Detached Garages
- Double Vanity and Garden Tub
- Flexible Lease Terms Available
- Select Stand Up Showers
- Undercabinet Lighting & Sleek Hardware
- Upscale Wood Finish Flooring*
- Large Pet Friendly
- Online Rent Payment
- Outdoor Grilling Station
- Salt-Water Pool W/Sundeck & Cabanas
- Smoke-Free Apartments
- Smoke-Free Community
- Airbnb-Friendly Apartments
- Community Clubhouse with Coffee Station and Game Room
- Modern Kitchens with Granite Countertops and Tile Backsplash
- Social Lounge W/Gaming & TV
- Stainless Steel Appliances
- Yoga & Spin Room
Community Amenities
Pool
Fitness Center
Elevator
Clubhouse
Controlled Access
Business Center
Grill
Pet Care
Property Services
- Package Service
- Wi-Fi
- Controlled Access
- Maintenance on site
- Property Manager on Site
- 24 Hour Access
- Online Services
- Planned Social Activities
- Pet Care
- Pet Play Area
- Pet Washing Station
- Car Wash Area
Shared Community
- Elevator
- Business Center
- Clubhouse
- Lounge
- Multi Use Room
- Storage Space
- Disposal Chutes
Fitness & Recreation
- Fitness Center
- Pool
- Walking/Biking Trails
- Gameroom
Outdoor Features
- Sundeck
- Cabana
- Courtyard
- Grill
- Picnic Area
Apartment Features
Washer/Dryer
Air Conditioning
Dishwasher
High Speed Internet Access
Hardwood Floors
Walk-In Closets
Granite Countertops
Yard
Highlights
- High Speed Internet Access
- Wi-Fi
- Washer/Dryer
- Air Conditioning
- Heating
- Ceiling Fans
- Smoke Free
- Cable Ready
- Security System
- Trash Compactor
- Storage Space
- Double Vanities
- Tub/Shower
- Framed Mirrors
- Wheelchair Accessible (Rooms)
Kitchen Features & Appliances
- Dishwasher
- Disposal
- Ice Maker
- Granite Countertops
- Stainless Steel Appliances
- Pantry
- Kitchen
- Microwave
- Oven
- Range
- Refrigerator
- Freezer
- Instant Hot Water
Model Details
- Hardwood Floors
- Carpet
- Vinyl Flooring
- Dining Room
- Family Room
- Den
- Built-In Bookshelves
- Crown Molding
- Vaulted Ceiling
- Bay Window
- Views
- Walk-In Closets
- Linen Closet
- Double Pane Windows
- Window Coverings
- Large Bedrooms
- Balcony
- Patio
- Deck
- Yard
- Lawn
Fees and Policies
The fees below are based on community-supplied data and may exclude additional fees and utilities.
- One-Time Move-In Fees
-
Administrative Fee$150
-
Application Fee$50
-
Move-In Fee$275
- Other Pets Allowed
-
Monthly pet rent$25
-
One time Fee$400
-
Pet deposit--
-
Weight limit--
-
Pet Limit2
-
Comments:Breed restrictions apply
- Parking
-
Surface Lot--
-
Garage$150 - $260/moAssigned Parking
- Storage Fees
-
Storage Unit$10-110$110/mo
- Additional Services
-
Trash$12/mo
Details
Lease Options
-
3 months, 4 months, 5 months, 6 months, 7 months, 8 months, 9 months, 10 months, 11 months, 12 months, 13 months
Property Information
-
Built in 2019
-
251 units/3 stories
- Package Service
- Wi-Fi
- Controlled Access
- Maintenance on site
- Property Manager on Site
- 24 Hour Access
- Online Services
- Planned Social Activities
- Pet Care
- Pet Play Area
- Pet Washing Station
- Car Wash Area
- Elevator
- Business Center
- Clubhouse
- Lounge
- Multi Use Room
- Storage Space
- Disposal Chutes
- Sundeck
- Cabana
- Courtyard
- Grill
- Picnic Area
- Fitness Center
- Pool
- Walking/Biking Trails
- Gameroom
- 2” Faux Wooden Blinds
- ADA Accessible Homes
- Soaking Tub*
- Built-In Desk
- Corridor Attached Garages*
- Custom Routed Wood Cabinetry
- Gorgeous Hardwood-Style Flooring
- Lofty Nine Foot Ceilings
- Modern Track & Pendant Lighting
- Online Maintenance Request
- Two Tone Paint Scheme
- Cardio, Resistance, & Free Weights
- Direct Access Attached Garages*
- Gourmet Kitchens W/Undermount Sink
- Home Intrusion Alarms W/ Option Monitor
- Indoor & Outdoor Kitchens W/ Lounge Area
- Power Saving Digital Program Thermostat
- Car Care Center
- Charging Station in the Kitchen in Select Homes
- Community Connected Jogging/Bike Trail
- Designer Tile Backsplash In Kitchen
- Drive-Thru Mail Location
- Stainless Steel Appliance Package
- Wine Rack in Select Apartments
- Beautiful Walking/Biking Paths
- Ceiling Fans W/Light In Bed &Living Room
- Extra Storage Units Available
- Walk-In Showers W/Rain Shower Heads*
- Bay Windows
- Detached Garages
- Double Vanity and Garden Tub
- Flexible Lease Terms Available
- Select Stand Up Showers
- Undercabinet Lighting & Sleek Hardware
- Upscale Wood Finish Flooring*
- Large Pet Friendly
- Online Rent Payment
- Outdoor Grilling Station
- Salt-Water Pool W/Sundeck & Cabanas
- Smoke-Free Apartments
- Smoke-Free Community
- Airbnb-Friendly Apartments
- Community Clubhouse with Coffee Station and Game Room
- Modern Kitchens with Granite Countertops and Tile Backsplash
- Social Lounge W/Gaming & TV
- Stainless Steel Appliances
- Yoga & Spin Room
- High Speed Internet Access
- Wi-Fi
- Washer/Dryer
- Air Conditioning
- Heating
- Ceiling Fans
- Smoke Free
- Cable Ready
- Security System
- Trash Compactor
- Storage Space
- Double Vanities
- Tub/Shower
- Framed Mirrors
- Wheelchair Accessible (Rooms)
- Dishwasher
- Disposal
- Ice Maker
- Granite Countertops
- Stainless Steel Appliances
- Pantry
- Kitchen
- Microwave
- Oven
- Range
- Refrigerator
- Freezer
- Instant Hot Water
- Hardwood Floors
- Carpet
- Vinyl Flooring
- Dining Room
- Family Room
- Den
- Built-In Bookshelves
- Crown Molding
- Vaulted Ceiling
- Bay Window
- Views
- Walk-In Closets
- Linen Closet
- Double Pane Windows
- Window Coverings
- Large Bedrooms
- Balcony
- Patio
- Deck
- Yard
- Lawn
| Monday | 9am - 6pm |
|---|---|
| Tuesday | 10am - 6pm |
| Wednesday | 9am - 6pm |
| Thursday | 10am - 6pm |
| Friday | 9am - 6pm |
| Saturday | 10am - 5pm |
| Sunday | Closed |
Allen/McKinney, a suburb in the Dallas-Fort Worth Metroplex, is an area fit for commuters and families. The Highway 75 and Route 399 junction is located in town, making travel in all directions accessible. Allen/McKinney is family-friendly as well due to outdoor recreation opportunities provided by parks like Allen Station Park and Connemara Meadow Nature Preserve, and Lavon Lake, situated on the southeastern border of Allen/McKinney. Other great amenities include large shopping plazas and malls like the Allen Premium Outlets and the Fairview Town Center that provide residents with big-box stores and a variety of eateries. Renters will find that the rental market is made up of apartments, houses, condos, and townhomes ranging from luxury mid-rise apartments to spacious brick-front ranch-style homes.
Learn more about living in Allen/McKinney| Colleges & Universities | Distance | ||
|---|---|---|---|
| Colleges & Universities | Distance | ||
| Drive: | 11 min | 5.6 mi | |
| Drive: | 13 min | 7.2 mi | |
| Drive: | 16 min | 7.6 mi | |
| Drive: | 15 min | 9.8 mi |
 The GreatSchools Rating helps parents compare schools within a state based on a variety of school quality indicators and provides a helpful picture of how effectively each school serves all of its students. Ratings are on a scale of 1 (below average) to 10 (above average) and can include test scores, college readiness, academic progress, advanced courses, equity, discipline and attendance data. We also advise parents to visit schools, consider other information on school performance and programs, and consider family needs as part of the school selection process.
The GreatSchools Rating helps parents compare schools within a state based on a variety of school quality indicators and provides a helpful picture of how effectively each school serves all of its students. Ratings are on a scale of 1 (below average) to 10 (above average) and can include test scores, college readiness, academic progress, advanced courses, equity, discipline and attendance data. We also advise parents to visit schools, consider other information on school performance and programs, and consider family needs as part of the school selection process.
View GreatSchools Rating Methodology
Transportation options available in McKinney include Parker Rd, located 10.9 miles from The Adley Craig Ranch Apartments. The Adley Craig Ranch Apartments is near Dallas Love Field, located 28.7 miles or 39 minutes away, and Dallas-Fort Worth International, located 29.5 miles or 36 minutes away.
| Transit / Subway | Distance | ||
|---|---|---|---|
| Transit / Subway | Distance | ||
|
|
Drive: | 19 min | 10.9 mi |
|
|
Drive: | 21 min | 11.8 mi |
|
|
Drive: | 23 min | 13.5 mi |
|
|
Drive: | 25 min | 15.1 mi |
|
|
Drive: | 27 min | 16.1 mi |
| Commuter Rail | Distance | ||
|---|---|---|---|
| Commuter Rail | Distance | ||
| Drive: | 25 min | 18.4 mi | |
| Drive: | 26 min | 19.2 mi | |
|
|
Drive: | 29 min | 20.7 mi |
| Drive: | 31 min | 23.3 mi | |
| Drive: | 41 min | 31.8 mi |
| Airports | Distance | ||
|---|---|---|---|
| Airports | Distance | ||
|
Dallas Love Field
|
Drive: | 39 min | 28.7 mi |
|
Dallas-Fort Worth International
|
Drive: | 36 min | 29.5 mi |
Time and distance from The Adley Craig Ranch Apartments.
| Shopping Centers | Distance | ||
|---|---|---|---|
| Shopping Centers | Distance | ||
| Walk: | 10 min | 0.5 mi | |
| Walk: | 11 min | 0.6 mi | |
| Walk: | 19 min | 1.0 mi |
| Parks and Recreation | Distance | ||
|---|---|---|---|
| Parks and Recreation | Distance | ||
|
Dayspring Nature Preserve
|
Drive: | 11 min | 5.2 mi |
|
Trail at the Woods
|
Drive: | 11 min | 6.2 mi |
|
Allen Station Park
|
Drive: | 13 min | 6.7 mi |
|
Celebration Park
|
Drive: | 18 min | 9.0 mi |
|
The Heard Natural Science Museum
|
Drive: | 15 min | 9.1 mi |
| Hospitals | Distance | ||
|---|---|---|---|
| Hospitals | Distance | ||
| Drive: | 4 min | 1.9 mi | |
| Drive: | 9 min | 5.1 mi | |
| Drive: | 12 min | 6.0 mi |
| Military Bases | Distance | ||
|---|---|---|---|
| Military Bases | Distance | ||
| Drive: | 51 min | 39.1 mi | |
| Drive: | 73 min | 57.4 mi |
Property Ratings at The Adley Craig Ranch Apartments
If you're going off 1 review, let it be this! 2301 has water-smelling issues. I asked for help for over 3 months and they did nothing. The manager said someone MIGHT come on Tuesday a WEEK before my move-out which i would have to miss work for. I asked multiple times for move-out protocols and was given NOTHING. I was given FALSE information and then told I was lying. Then slapped with a $300 bill. I arranged with the incompetent manager that I will come back and clean and LEFT WORK EARLY to do so, and they still charged me and no one reach back out to me when I had an issue with it. The washer and dryer are poor quality and do not work well, even after several “replacements” leaving clothes always very linty and no one knowing how to fix it. Fire alarms went off multiple times in the middle of the night. Sometimes at 3 am during the winter. Major sound issues as I could HEAR THE PEOPLE BELOW ME. I lived on the top floor and had lots of noise issues. Dog poop everywhere when you walk Lastly, this is NOT A SAFE complex. There has been multiple break-ins, people fighting loudly, and I have heard gunshots multiple times. Check other reviews! I wish I was embellishing any of this, but with the array of issues and rude and incompetent management, this is probably the WORST place you could possibly live in. When the assistant manager left, it all went to hell. Please do your research before signing a lease.
Bri’on made us feel very welcome, had an outstanding personality and is one of the main reasons we were sold. Beautiful property, fantastic condition and very comforting. Very excited!
Maintenance team is fast and thorough. Kyndal from the office is helpful and always answers any questions i have. has a small lack of parking but overall love this property
Property Manager at The Adley Craig Ranch Apartments, Responded To This Review
Thank you so much for your review. So happy you are enjoying our beautiful property. Thank you for choosing The Adley as your home.
Beautiful apartment, next to a park. Staff are incredibly responsive and helpful. I remember getting a maintenance tech show up in under 30 minutes! Absolutely recommend.
I have lived here for a year and love it. New apartments, maintenance taken care of & good response from management.
Property Manager at The Adley Craig Ranch Apartments, Responded To This Review
Thank you for your positive feedback. We strive to make our residents happy and maintenance works hard to ensure that as well. Look forward to seeing you around the property. We hope to see you soon!
Adley is the best place to live hands down! Gorgeous apartments, fantastic amenities, beautiful property, and a staff that goes above and beyond every chance they get!
Property Manager at The Adley Craig Ranch Apartments, Responded To This Review
Thanks Kiki for the wonderful review! We are thrilled to hear you are satisfied! We love our residents and we thank you for taking the time to let us know how we are doing! Thank you!
Property Manager at The Adley Craig Ranch Apartments, Responded To This Review
Thanks Kiki for the wonderful review! We are thrilled to hear you are satisfied! We love our residents and we thank you for taking the time to let us know how we are doing! Thank you!
Parking: At 10PM, no more parking space in the community. Advise: limit residents by 2 cars per apartment ONLY. Trash: compactor overflow. This has turned into a weekly issue (I have photos from every week, since April). Trash overflow stays for up to 4 days outside. Some neighbors have complained about rats, insects, and horrible odor around. Until this date (09/29/20), NO mitigative actions have been presented nor an apology. Yet, residents have monthly paid two big fees: Resident Trash Charges + Resident Utility Charge, a total of over $60 per apartment. In other words, thousands of dollars for a service that has not being provided. No more to add. Thanks.
Property Manager at The Adley Craig Ranch Apartments, Responded To This Review
Thank you for your review. We do have parking policies in place and its actually one car per resident. The trash compactor we are open to suggestions. We have our maintenance associates here 7 days a week to find bags on the ground that simply no one bothered to open the chute and place them in there. The compactor has been full twice due to something placed in chute jamming it and was immediately fixed. I cannot have a team member here 24 hours a day to monitor the trash ,we clear it every morning and its clear when they go home in the evening. They come by on Saturday and Sunday twice a day to check. Again if you have a solution or suggestion we would love to hear it. We also want our community to be a beautiful place to live. We would like to work towards a resolution, so if you are willing, please reach out to us at (972) 529-1000 to discuss this further.
Do not expect cleanliness, nor parking spot. The buildings are abandoned, they are never cleaned by anybody, elevator is already disgusting. Smoke-free? Tell that to the residents right in front of the main office, smoking at night in their porches, hiding from the truth. Dumpster? One, not enough for the community. Again, residents are constantly using the dumpster from the community across the street. Finally, parking spot. Building are at around 75% of capacity and already chaotic, when it comes to finding parking spots.
Property Manager at The Adley Craig Ranch Apartments, Responded To This Review
We are disheartened to hear that you are not enjoying your living experience with us. We over-staff our community with groundskeepers and maintenance to make sure it is pristine. We also enforce our no smoking policy throughout the community. If you see anyone smoking or notice that the community is in a messy state, please reach out to the office so we can address these issues promptly. Even though we do not have assigned parking, we do have ample parking spaces for our residents, in fact, more than most apartment communities provide. Please reach out to us at 972-529-1000 if you continue to see any of the mentioned issues or if you would like to further discuss. Deanna; Property Manager
You May Also Like
The Adley Craig Ranch Apartments has one to three bedrooms with rent ranges from $1,239/mo. to $4,460/mo.
Yes, to view the floor plan in person, please schedule a personal tour.
The Adley Craig Ranch Apartments is in Allen/McKinney in the city of McKinney. Here you’ll find three shopping centers within 1.0 miles of the property. Five parks are within 9.1 miles, including Dayspring Nature Preserve, Trail at the Woods, and Allen Station Park.
Similar Rentals Nearby
What Are Walk Score®, Transit Score®, and Bike Score® Ratings?
Walk Score® measures the walkability of any address. Transit Score® measures access to public transit. Bike Score® measures the bikeability of any address.
What is a Sound Score Rating?
A Sound Score Rating aggregates noise caused by vehicle traffic, airplane traffic and local sources
