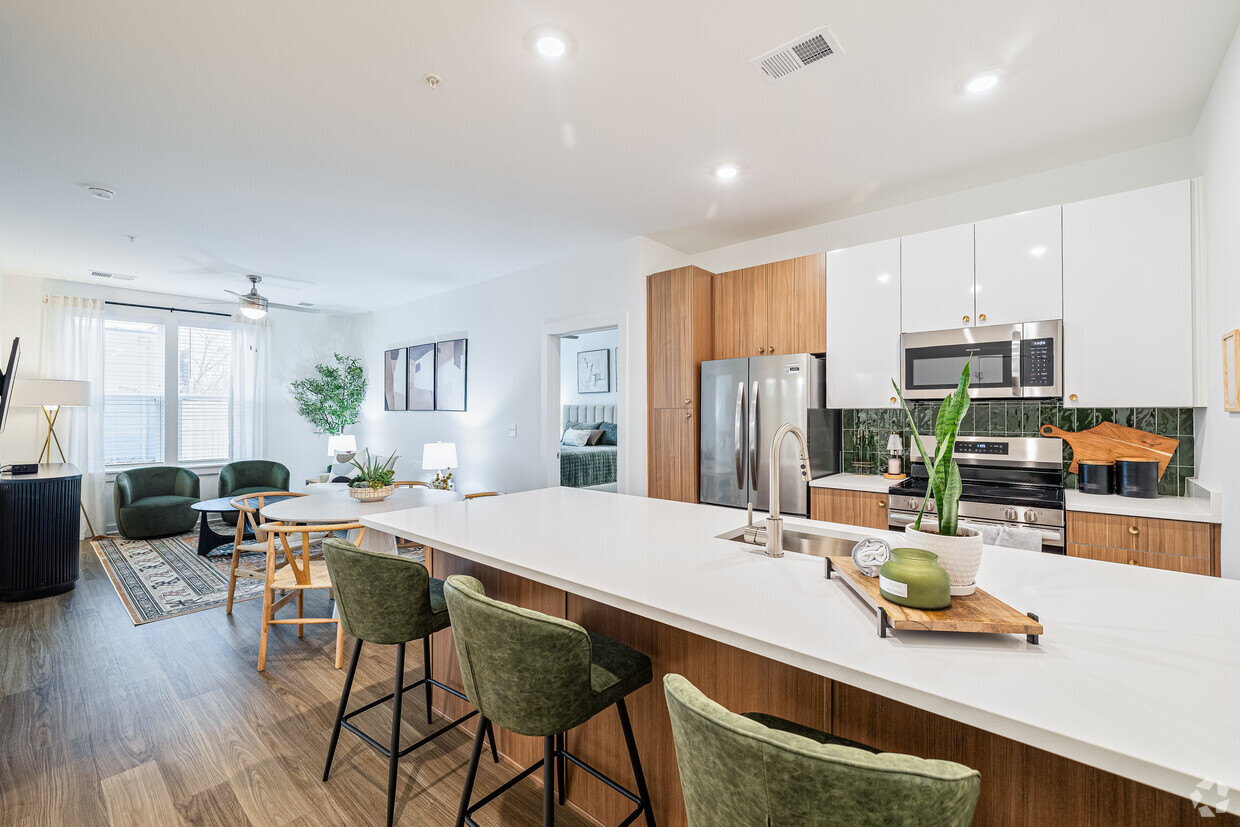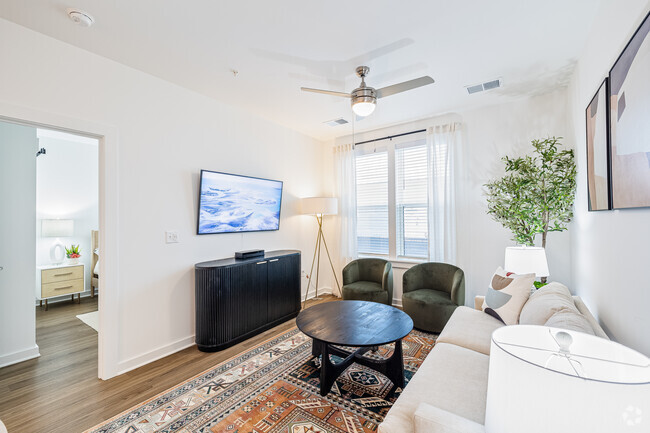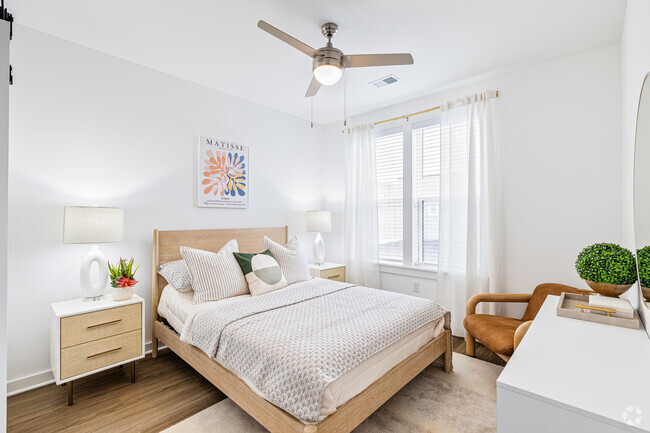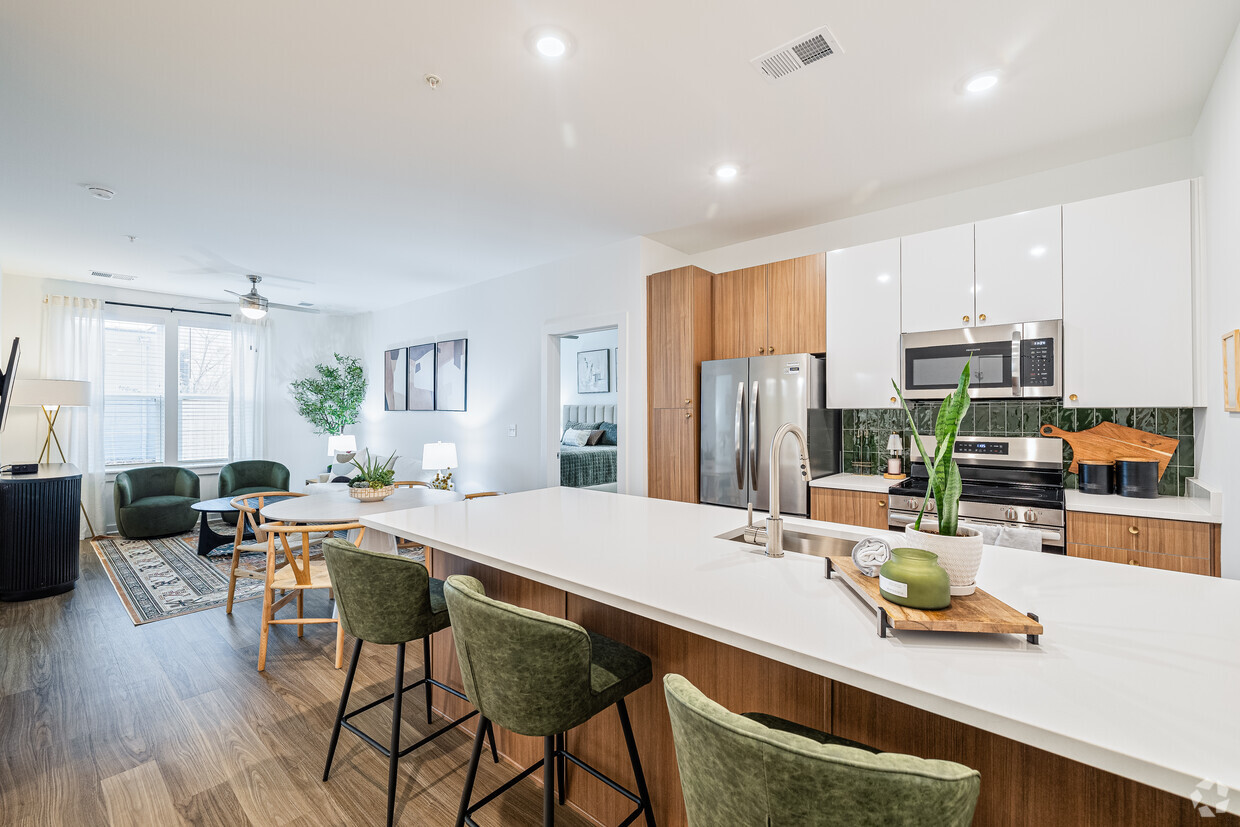-
Monthly Rent
$1,600 - $3,665
-
Bedrooms
Studio - 3 bd
-
Bathrooms
1 - 2 ba
-
Square Feet
483 - 1,315 sq ft
Pricing & Floor Plans
-
Unit 127price $1,600square feet 510availibility Now
-
Unit 145price $1,600square feet 510availibility Now
-
Unit 227price $1,600square feet 510availibility Now
-
Unit 101price $1,600square feet 542availibility Now
-
Unit 301price $1,635square feet 542availibility Now
-
Unit 427price $1,645square feet 483availibility Now
-
Unit 146price $1,625square feet 730availibility Now
-
Unit 208price $1,725square feet 645availibility Now
-
Unit 308price $1,760square feet 645availibility Now
-
Unit 408price $1,770square feet 645availibility Now
-
Unit 118price $1,750square feet 670availibility Now
-
Unit 114price $1,750square feet 670availibility Now
-
Unit 248price $1,750square feet 670availibility Now
-
Unit 123price $1,750square feet 675availibility Now
-
Unit 117price $1,750square feet 675availibility Now
-
Unit 121price $1,750square feet 675availibility Now
-
Unit 120price $1,825square feet 730availibility Now
-
Unit 245price $1,825square feet 730availibility Now
-
Unit 345price $1,860square feet 730availibility Now
-
Unit 205price $2,250square feet 990availibility Now
-
Unit 203price $2,250square feet 990availibility Now
-
Unit 204price $2,250square feet 990availibility Now
-
Unit 202price $2,250square feet 1,000availibility Now
-
Unit 119price $2,250square feet 1,000availibility Now
-
Unit 103price $2,250square feet 1,000availibility Now
-
Unit 104price $2,250square feet 1,000availibility Now
-
Unit 102price $2,250square feet 1,000availibility Now
-
Unit 122price $2,350square feet 1,035availibility Now
-
Unit 134price $2,350square feet 1,035availibility Now
-
Unit 243price $2,350square feet 1,035availibility Now
-
Unit 251price $2,350square feet 1,140availibility Now
-
Unit 351price $2,385square feet 1,140availibility Now
-
Unit 128price $3,050square feet 1,255availibility Now
-
Unit 228price $3,050square feet 1,255availibility Now
-
Unit 328price $3,085square feet 1,255availibility Now
-
Unit 238price $3,550square feet 1,296availibility Now
-
Unit 138price $3,550square feet 1,315availibility Now
-
Unit 250price $3,550square feet 1,315availibility Now
-
Unit 350price $3,585square feet 1,315availibility Now
-
Unit 127price $1,600square feet 510availibility Now
-
Unit 145price $1,600square feet 510availibility Now
-
Unit 227price $1,600square feet 510availibility Now
-
Unit 101price $1,600square feet 542availibility Now
-
Unit 301price $1,635square feet 542availibility Now
-
Unit 427price $1,645square feet 483availibility Now
-
Unit 146price $1,625square feet 730availibility Now
-
Unit 208price $1,725square feet 645availibility Now
-
Unit 308price $1,760square feet 645availibility Now
-
Unit 408price $1,770square feet 645availibility Now
-
Unit 118price $1,750square feet 670availibility Now
-
Unit 114price $1,750square feet 670availibility Now
-
Unit 248price $1,750square feet 670availibility Now
-
Unit 123price $1,750square feet 675availibility Now
-
Unit 117price $1,750square feet 675availibility Now
-
Unit 121price $1,750square feet 675availibility Now
-
Unit 120price $1,825square feet 730availibility Now
-
Unit 245price $1,825square feet 730availibility Now
-
Unit 345price $1,860square feet 730availibility Now
-
Unit 205price $2,250square feet 990availibility Now
-
Unit 203price $2,250square feet 990availibility Now
-
Unit 204price $2,250square feet 990availibility Now
-
Unit 202price $2,250square feet 1,000availibility Now
-
Unit 119price $2,250square feet 1,000availibility Now
-
Unit 103price $2,250square feet 1,000availibility Now
-
Unit 104price $2,250square feet 1,000availibility Now
-
Unit 102price $2,250square feet 1,000availibility Now
-
Unit 122price $2,350square feet 1,035availibility Now
-
Unit 134price $2,350square feet 1,035availibility Now
-
Unit 243price $2,350square feet 1,035availibility Now
-
Unit 251price $2,350square feet 1,140availibility Now
-
Unit 351price $2,385square feet 1,140availibility Now
-
Unit 128price $3,050square feet 1,255availibility Now
-
Unit 228price $3,050square feet 1,255availibility Now
-
Unit 328price $3,085square feet 1,255availibility Now
-
Unit 238price $3,550square feet 1,296availibility Now
-
Unit 138price $3,550square feet 1,315availibility Now
-
Unit 250price $3,550square feet 1,315availibility Now
-
Unit 350price $3,585square feet 1,315availibility Now
About The Alder on Dabney
Everything you need for practical living. All you want for a luxurious lifestyle. Find yourself in an inspired space when you lease a high-end studio, one, two, or three bedroom apartment home at The Alder on Dabney. Modern amenities perfectly complete your next-level residence here in Richmond, Virginia. Say goodbye to simple living and step into something new at our upscale, pet-friendly community. This is where ordinary routines turn into extraordinary experiences, and where you’ll have a uniquely spirited space to live an absolutely authentic life.Our neighborhood provides the perfect amalgamation of city energy and natural splendor, catering to your every desire for connection, convenience, and wonder. After a day of outdoor adventuring, shopping till the doors close, catching a game at The Diamond City Stadium, or exploring around Richmond, you’ll feel excited to come home to The Alder on Dabney. Your luxury residence is ready to wrap you in its arms with sophisticated comforts and opulent finishes. All that’s left to do is lease your new place.
The Alder on Dabney is an apartment community located in Henrico County and the 23230 ZIP Code. This area is served by the Henrico County Public Schools attendance zone.
Unique Features
- Corner unit
- French Door Refrigerator
- Juliet Balcony
- Juliet Balcony*
- Attached Garage Parking*
- Paw Spa
- Fourth Floor Premium Location*
- Modern Plank Flooring
- Pet Friendly
- Sleek Quartz Countertop
- Third Floor Premium Location*
- 2" Custom Blinds
- 24/7 Emergency Maintenance
- Fourth Floor Premium Location
- Gourmet Kitchens w/ Stainless-Steel Appliances
- Keyless Entry
- Private Poolside Cabanas*
- Tiled Backsplash
- 1 Mile to Scott's Addition
- Bark Park
- Grilling Station
- Stackable Full-Size Washer/Dryer
- Third Floor Premium Location
- Valet Trash
- 2-Story Resident Lounge
- Garage Reserved Parking
- Interior Corner
- Second Floor Premium Location
- Sky Lounge
- Xfinity Wifi Ready
- Custom Cabinetry
- Fire Pit
- Garbage Disposal
- Light Filled Open Floor Plans
- Planned Social Events
- Pool View*
Community Amenities
Pool
Fitness Center
Elevator
Clubhouse
Roof Terrace
Controlled Access
Recycling
Business Center
Property Services
- Package Service
- Controlled Access
- Maintenance on site
- Property Manager on Site
- 24 Hour Access
- Trash Pickup - Door to Door
- Recycling
- Planned Social Activities
- Pet Play Area
- Pet Washing Station
- EV Charging
- Public Transportation
- Key Fob Entry
Shared Community
- Elevator
- Business Center
- Clubhouse
- Lounge
- Multi Use Room
- Storage Space
Fitness & Recreation
- Fitness Center
- Spa
- Pool
- Bicycle Storage
Outdoor Features
- Gated
- Roof Terrace
- Sundeck
- Cabana
- Courtyard
- Grill
- Picnic Area
- Dog Park
Apartment Features
Washer/Dryer
Air Conditioning
Dishwasher
Walk-In Closets
Microwave
Refrigerator
Wi-Fi
Tub/Shower
Highlights
- Wi-Fi
- Washer/Dryer
- Air Conditioning
- Heating
- Ceiling Fans
- Smoke Free
- Cable Ready
- Tub/Shower
- Sprinkler System
- Wheelchair Accessible (Rooms)
Kitchen Features & Appliances
- Dishwasher
- Disposal
- Ice Maker
- Stainless Steel Appliances
- Pantry
- Kitchen
- Microwave
- Oven
- Refrigerator
- Quartz Countertops
Model Details
- Vinyl Flooring
- Walk-In Closets
- Linen Closet
- Window Coverings
- Balcony
- Patio
Fees and Policies
The fees below are based on community-supplied data and may exclude additional fees and utilities.
- Dogs Allowed
-
Monthly pet rent$60
-
One time Fee$400
-
Pet Limit2
-
Comments:Caged small animal
- Cats Allowed
-
Monthly pet rent$60
-
One time Fee$400
-
Pet Limit2
-
Comments:Caged small animal
- Parking
-
Surface LotReserved Garage Parking Available--
-
GarageReserved Garage Parking Available$125/moAssigned Parking
Details
Lease Options
-
Available months 12,13
Property Information
-
Built in 2024
-
242 units/5 stories
- Package Service
- Controlled Access
- Maintenance on site
- Property Manager on Site
- 24 Hour Access
- Trash Pickup - Door to Door
- Recycling
- Planned Social Activities
- Pet Play Area
- Pet Washing Station
- EV Charging
- Public Transportation
- Key Fob Entry
- Elevator
- Business Center
- Clubhouse
- Lounge
- Multi Use Room
- Storage Space
- Gated
- Roof Terrace
- Sundeck
- Cabana
- Courtyard
- Grill
- Picnic Area
- Dog Park
- Fitness Center
- Spa
- Pool
- Bicycle Storage
- Corner unit
- French Door Refrigerator
- Juliet Balcony
- Juliet Balcony*
- Attached Garage Parking*
- Paw Spa
- Fourth Floor Premium Location*
- Modern Plank Flooring
- Pet Friendly
- Sleek Quartz Countertop
- Third Floor Premium Location*
- 2" Custom Blinds
- 24/7 Emergency Maintenance
- Fourth Floor Premium Location
- Gourmet Kitchens w/ Stainless-Steel Appliances
- Keyless Entry
- Private Poolside Cabanas*
- Tiled Backsplash
- 1 Mile to Scott's Addition
- Bark Park
- Grilling Station
- Stackable Full-Size Washer/Dryer
- Third Floor Premium Location
- Valet Trash
- 2-Story Resident Lounge
- Garage Reserved Parking
- Interior Corner
- Second Floor Premium Location
- Sky Lounge
- Xfinity Wifi Ready
- Custom Cabinetry
- Fire Pit
- Garbage Disposal
- Light Filled Open Floor Plans
- Planned Social Events
- Pool View*
- Wi-Fi
- Washer/Dryer
- Air Conditioning
- Heating
- Ceiling Fans
- Smoke Free
- Cable Ready
- Tub/Shower
- Sprinkler System
- Wheelchair Accessible (Rooms)
- Dishwasher
- Disposal
- Ice Maker
- Stainless Steel Appliances
- Pantry
- Kitchen
- Microwave
- Oven
- Refrigerator
- Quartz Countertops
- Vinyl Flooring
- Walk-In Closets
- Linen Closet
- Window Coverings
- Balcony
- Patio
| Monday | 9am - 6pm |
|---|---|
| Tuesday | 9am - 6pm |
| Wednesday | 9am - 6pm |
| Thursday | 9am - 6pm |
| Friday | 9am - 6pm |
| Saturday | 10am - 5pm |
| Sunday | Closed |
Featuring a historic charm and progressive attitude, Richmond is the capital city of Virginia. Nicknamed the “Creative Culture,” art, history, and a strong sense of community define this eclectic city. Walk through the cobblestone streets to find murals, sculptures, and other forms of public art decorating local businesses and storefronts. From the Virginia Museum of Fine Arts to the Poe Museum, the arts are represented throughout the entire city. Not just for art lovers, foodies thrive in Richmond. The city has been crowned as one of the best spots in the country for great eats, and residents can get a taste of all it has to offer through the countless local restaurants that encompass every cuisine from southern comfort to Korean barbeque. With all the hustle and bustle of the city, residents need an escape into nature, and the city certainly provides. The James River runs through Richmond allowing thrill seeking residents to explore the whitewater rapids.
Learn more about living in Richmond| Colleges & Universities | Distance | ||
|---|---|---|---|
| Colleges & Universities | Distance | ||
| Drive: | 8 min | 3.2 mi | |
| Drive: | 8 min | 3.2 mi | |
| Drive: | 12 min | 4.6 mi | |
| Drive: | 10 min | 4.7 mi |
 The GreatSchools Rating helps parents compare schools within a state based on a variety of school quality indicators and provides a helpful picture of how effectively each school serves all of its students. Ratings are on a scale of 1 (below average) to 10 (above average) and can include test scores, college readiness, academic progress, advanced courses, equity, discipline and attendance data. We also advise parents to visit schools, consider other information on school performance and programs, and consider family needs as part of the school selection process.
The GreatSchools Rating helps parents compare schools within a state based on a variety of school quality indicators and provides a helpful picture of how effectively each school serves all of its students. Ratings are on a scale of 1 (below average) to 10 (above average) and can include test scores, college readiness, academic progress, advanced courses, equity, discipline and attendance data. We also advise parents to visit schools, consider other information on school performance and programs, and consider family needs as part of the school selection process.
View GreatSchools Rating Methodology
The Alder on Dabney Photos
-
The Alder on Dabney
-
1BR, 1BA - 670SF
-
The River - 2BR, 2BA - 1,000SF - Kitchen
-
The River - 2BR, 2BA - 1,000SF - Dining Room
-
The River - 2BR, 2BA - 1,000SF - Livingroom
-
The River - 2BR, 2BA - 1,000SF - Primary Bedroom
-
The River - 2BR, 2BA - 1,000SF - Primary Closet
-
The River - 2BR, 2BA - 1,000SF - Primary Bathroom
-
The River - 2BR, 2BA - 1,000SF - Second Bedroom
Models
-
Studio
-
Studio
-
Studio
-
1 Bedroom
-
1 Bedroom
-
1 Bedroom
Nearby Apartments
Within 50 Miles of The Alder on Dabney
View More Communities-
The Ella Scott's Addition
3810 W Broad St
Richmond, VA 23230
1-2 Br $1,555-$4,126 0.4 mi
-
The Preserve
1310 Roseneath Rd
Richmond, VA 23230
1-2 Br $1,707-$3,645 0.6 mi
-
The Scout Scott's Addition
947 Myers St
Richmond, VA 23230
1-2 Br $1,380-$2,430 1.1 mi
-
The Westbrook Apartments at Brewer's Row
1601 Overbrook Rd
Richmond, VA 23220
1-2 Br $1,550-$2,730 1.5 mi
-
The Westbrook Townhomes at Brewer's Row
2402 Ownby Ln
Richmond, VA 23220
3 Br $3,050-$4,080 1.6 mi
-
The Guild
900 N Allen Ave
Richmond, VA 23220
1-3 Br $1,650-$4,050 1.9 mi
The Alder on Dabney has studios to three bedrooms with rent ranges from $1,600/mo. to $3,665/mo.
You can take a virtual tour of The Alder on Dabney on Apartments.com.
What Are Walk Score®, Transit Score®, and Bike Score® Ratings?
Walk Score® measures the walkability of any address. Transit Score® measures access to public transit. Bike Score® measures the bikeability of any address.
What is a Sound Score Rating?
A Sound Score Rating aggregates noise caused by vehicle traffic, airplane traffic and local sources








