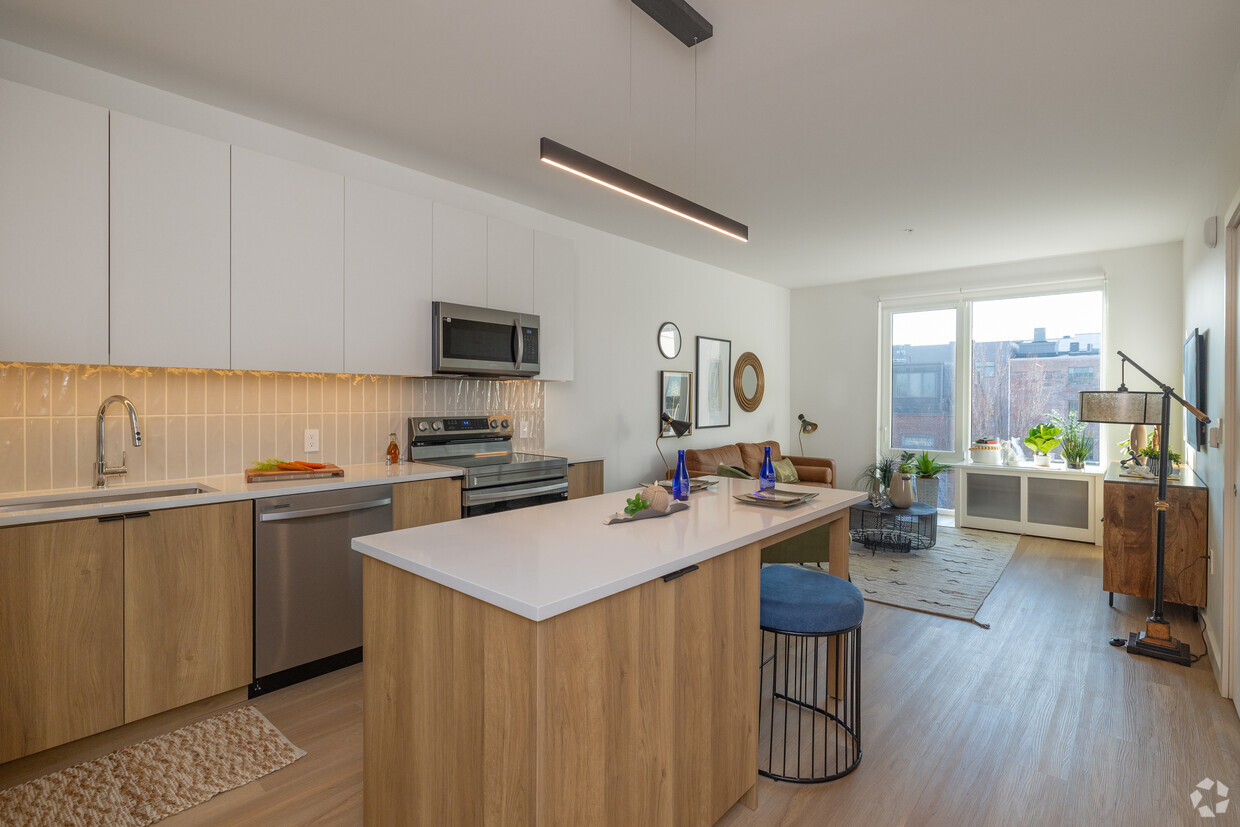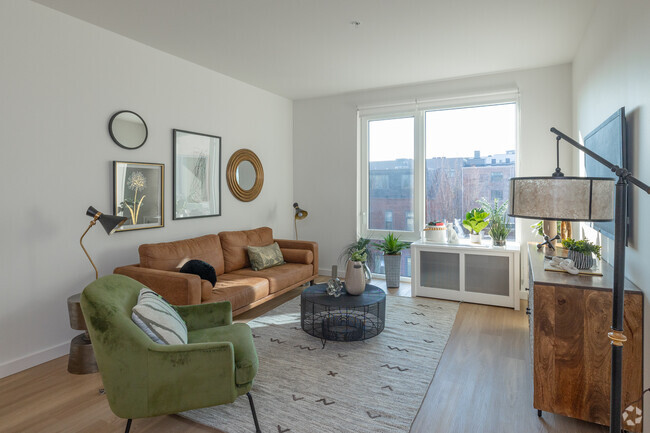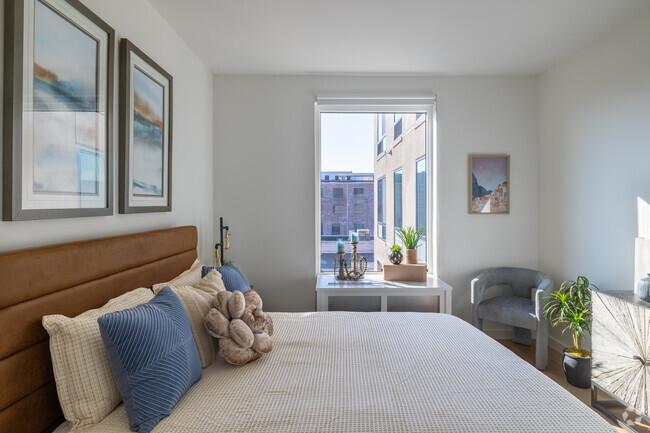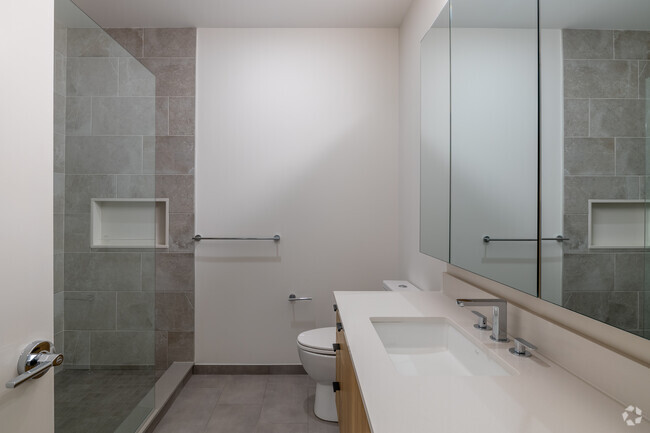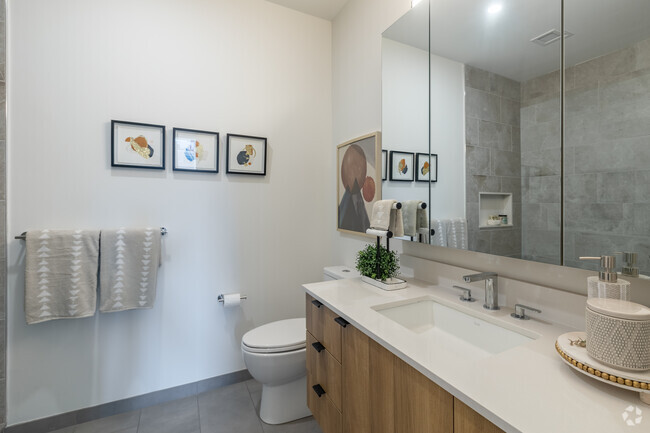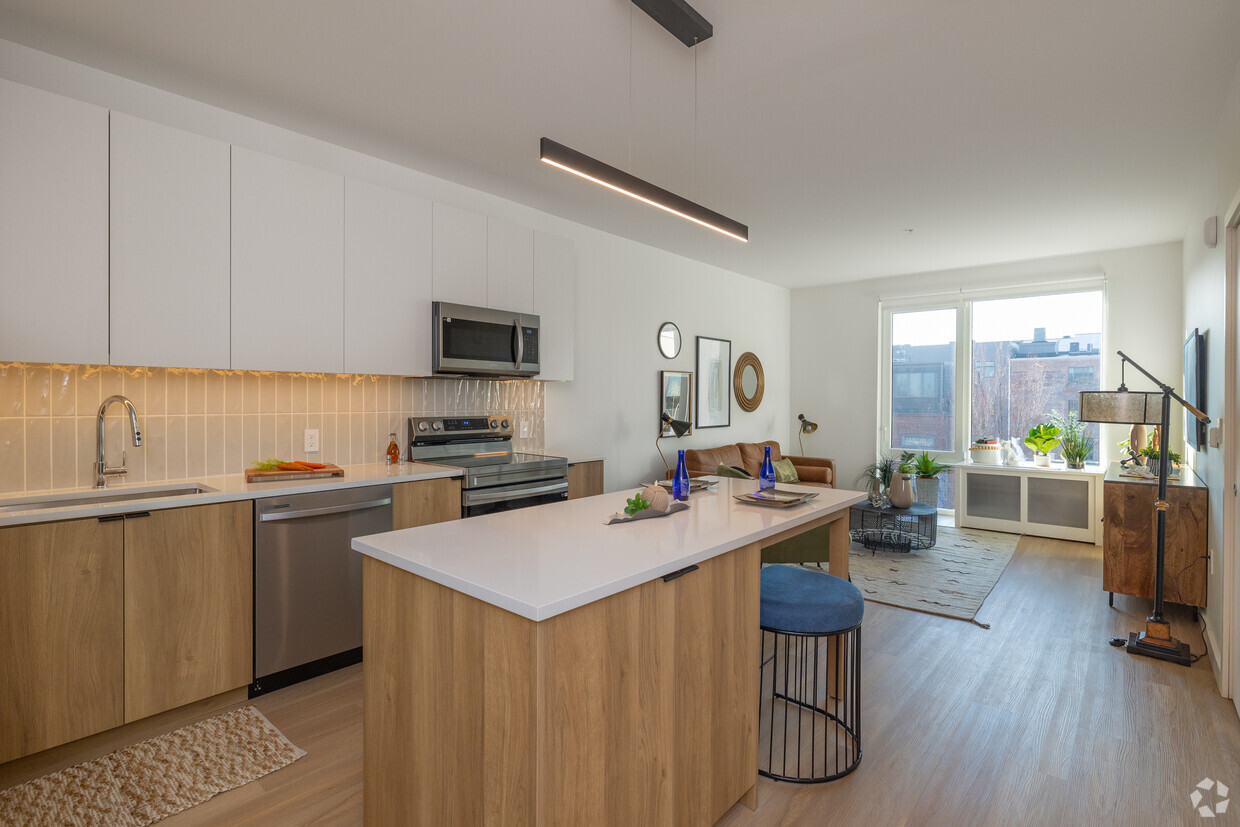-
Monthly Rent
$1,535 - $2,175
-
Bedrooms
1 bd
-
Bathrooms
1 ba
-
Square Feet
515 - 860 sq ft
Pricing & Floor Plans
-
Unit 6Dprice $1,535square feet 515availibility Now
-
Unit 7Dprice $1,535square feet 515availibility Now
-
Unit 2Aprice $1,575square feet 575availibility Now
-
Unit 4Aprice $1,605square feet 575availibility Now
-
Unit 4Cprice $1,605square feet 575availibility Now
-
Unit 2Jprice $1,775square feet 715availibility Now
-
Unit 3Jprice $1,775square feet 715availibility Now
-
Unit 4Jprice $1,805square feet 715availibility Now
-
Unit 2Lprice $1,825square feet 725availibility Now
-
Unit 3Lprice $1,825square feet 725availibility Now
-
Unit 4Lprice $1,855square feet 725availibility Now
-
Unit 2Mprice $1,825square feet 750availibility Now
-
Unit 3Mprice $1,825square feet 750availibility Now
-
Unit 6Mprice $1,885square feet 750availibility Now
-
Unit 2Kprice $1,850square feet 725availibility Now
-
Unit 3Kprice $1,850square feet 725availibility Now
-
Unit 4Kprice $1,880square feet 725availibility Now
-
Unit 3Gprice $1,850square feet 750availibility Now
-
Unit 4Gprice $1,880square feet 750availibility Now
-
Unit 5Gprice $1,880square feet 750availibility Now
-
Unit 2Fprice $1,850square feet 775availibility Now
-
Unit 3Fprice $1,850square feet 775availibility Now
-
Unit 4Fprice $1,880square feet 775availibility Now
-
Unit 3Hprice $2,000square feet 750availibility Now
-
Unit 2Eprice $2,175square feet 860availibility Now
-
Unit 6Dprice $1,535square feet 515availibility Now
-
Unit 7Dprice $1,535square feet 515availibility Now
-
Unit 2Aprice $1,575square feet 575availibility Now
-
Unit 4Aprice $1,605square feet 575availibility Now
-
Unit 4Cprice $1,605square feet 575availibility Now
-
Unit 2Jprice $1,775square feet 715availibility Now
-
Unit 3Jprice $1,775square feet 715availibility Now
-
Unit 4Jprice $1,805square feet 715availibility Now
-
Unit 2Lprice $1,825square feet 725availibility Now
-
Unit 3Lprice $1,825square feet 725availibility Now
-
Unit 4Lprice $1,855square feet 725availibility Now
-
Unit 2Mprice $1,825square feet 750availibility Now
-
Unit 3Mprice $1,825square feet 750availibility Now
-
Unit 6Mprice $1,885square feet 750availibility Now
-
Unit 2Kprice $1,850square feet 725availibility Now
-
Unit 3Kprice $1,850square feet 725availibility Now
-
Unit 4Kprice $1,880square feet 725availibility Now
-
Unit 3Gprice $1,850square feet 750availibility Now
-
Unit 4Gprice $1,880square feet 750availibility Now
-
Unit 5Gprice $1,880square feet 750availibility Now
-
Unit 2Fprice $1,850square feet 775availibility Now
-
Unit 3Fprice $1,850square feet 775availibility Now
-
Unit 4Fprice $1,880square feet 775availibility Now
-
Unit 3Hprice $2,000square feet 750availibility Now
-
Unit 2Eprice $2,175square feet 860availibility Now
About The Alistair
The Alistair epitomizes urban living with a collection of studio and 1-bedroom apartments. Set within the vibrant downtown Lancaster, our residents delight in the convenience of walking or biking to nearby shops and restaurants. Boasting luxury finishes and coveted amenities, this premier apartment community invites residents to indulge in a lifestyle of sophistication and comfort. From sleek, modern design to meticulously curated interiors, the detail at The Alistair exudes style and charm. Whether enjoying the comfort of your home, unwinding in the state-of-the-art fitness center, or mingling in the stylish rooftop lounge, each moment at The Alistair is crafted to elevate the everyday experience.
The Alistair is an apartment community located in Lancaster County and the 17603 ZIP Code. This area is served by the Lancaster attendance zone.
Unique Features
- Caesarstone Quartz Counters
- Dual-zone Hvac Controls
- Fitness Center W/ Matrix Equipment
- Modern High-rise Building
- Additional Storage Available
- Electric Vehicle Charging Station
- Full Size Washer & Dryer Featuring Smart Cycles
- Garbage Disposal
- Luminous Under Cabinet Lighting
- Luxury Fitness Center with Matrix Equipment
- Oversized Windows
- Parking
- Secure Indoor Bike Storage
- Video Surveillance W/ Key Fob Access
- Xfinity Wifi Ready
- Abundance Of Cabinets
- Energy Efficient Led Lighting
- Kitchen Island (In Select Homes)
- Mail & Package Room
- Premium Parking Available
- Sleek Euro Frameless Showers
- Smart Video Delivery Intercom Technology
- Solar Light Filtering Roller Shades
- Under Cabinet Lighting
- Full Size Washer & Dryer
- Open Concept Floor Plan
- Partial View
- Premium View
- Quiet Noise Cancelling Windows
- Samsung Stainless Steel Appliances
- Smart Video Intercom Technology
- Two-tone Custom Cabinetry
Community Amenities
Fitness Center
Elevator
Roof Terrace
Controlled Access
- Package Service
- Wi-Fi
- Controlled Access
- Video Patrol
- EV Charging
- Elevator
- Lounge
- Fitness Center
- Bicycle Storage
- Roof Terrace
- Sundeck
Apartment Features
Washer/Dryer
Air Conditioning
Dishwasher
Island Kitchen
- Wi-Fi
- Washer/Dryer
- Air Conditioning
- Intercom
- Dishwasher
- Disposal
- Stainless Steel Appliances
- Island Kitchen
- Kitchen
- Quartz Countertops
Fees and Policies
The fees below are based on community-supplied data and may exclude additional fees and utilities.
- One-Time Move-In Fees
-
Application Fee$50
- Dogs Allowed
-
Monthly pet rent$50
-
One time Fee$500
-
Pet deposit$0
-
Pet Limit2
-
Restrictions:Breed restrictions apply
-
Comments:One time fee is non-refundable. Fees & rent are per pet.
- Cats Allowed
-
Monthly pet rent$50
-
One time Fee$500
-
Pet deposit$0
-
Pet Limit2
-
Restrictions:Breed restrictions apply
-
Comments:One time fee is non-refundable. Fees & rent are per pet.
- Parking
-
Other--
Details
Utilities Included
-
Trash Removal
Lease Options
-
13
Property Information
-
Built in 2024
-
67 units/7 stories
- Package Service
- Wi-Fi
- Controlled Access
- Video Patrol
- EV Charging
- Elevator
- Lounge
- Roof Terrace
- Sundeck
- Fitness Center
- Bicycle Storage
- Caesarstone Quartz Counters
- Dual-zone Hvac Controls
- Fitness Center W/ Matrix Equipment
- Modern High-rise Building
- Additional Storage Available
- Electric Vehicle Charging Station
- Full Size Washer & Dryer Featuring Smart Cycles
- Garbage Disposal
- Luminous Under Cabinet Lighting
- Luxury Fitness Center with Matrix Equipment
- Oversized Windows
- Parking
- Secure Indoor Bike Storage
- Video Surveillance W/ Key Fob Access
- Xfinity Wifi Ready
- Abundance Of Cabinets
- Energy Efficient Led Lighting
- Kitchen Island (In Select Homes)
- Mail & Package Room
- Premium Parking Available
- Sleek Euro Frameless Showers
- Smart Video Delivery Intercom Technology
- Solar Light Filtering Roller Shades
- Under Cabinet Lighting
- Full Size Washer & Dryer
- Open Concept Floor Plan
- Partial View
- Premium View
- Quiet Noise Cancelling Windows
- Samsung Stainless Steel Appliances
- Smart Video Intercom Technology
- Two-tone Custom Cabinetry
- Wi-Fi
- Washer/Dryer
- Air Conditioning
- Intercom
- Dishwasher
- Disposal
- Stainless Steel Appliances
- Island Kitchen
- Kitchen
- Quartz Countertops
| Monday | 9am - 3:30pm |
|---|---|
| Tuesday | Closed |
| Wednesday | 9am - 3:30pm |
| Thursday | 9am - 3:30pm |
| Friday | 9am - 3:30pm |
| Saturday | Closed |
| Sunday | Closed |
Renting in Downtown Lancaster puts locals right in the middle of the city’s central business district. This lively neighborhood houses an array of businesses, affordable apartments, and sources of entertainment around its perimeter. The Lancaster Central Market, the oldest continuously operating market in the country, resides in a historic brick building in downtown. Locals buy homemade preserves, Pennsylvania Dutch sausage, farm fresh eggs, and other Amish country specialties at the market. Local pubs, restaurants, and theaters thrive in this district, like Fulton Theatre, which hosts a packed season of plays and musicals every year. Downtown Lancaster is surrounded by scenic, family-friendly suburbs and city parks like Lancaster County Central Park.
Learn more about living in Downtown Lancaster| Colleges & Universities | Distance | ||
|---|---|---|---|
| Colleges & Universities | Distance | ||
| Walk: | 17 min | 0.9 mi | |
| Drive: | 9 min | 4.8 mi | |
| Drive: | 29 min | 18.9 mi | |
| Drive: | 34 min | 21.9 mi |
 The GreatSchools Rating helps parents compare schools within a state based on a variety of school quality indicators and provides a helpful picture of how effectively each school serves all of its students. Ratings are on a scale of 1 (below average) to 10 (above average) and can include test scores, college readiness, academic progress, advanced courses, equity, discipline and attendance data. We also advise parents to visit schools, consider other information on school performance and programs, and consider family needs as part of the school selection process.
The GreatSchools Rating helps parents compare schools within a state based on a variety of school quality indicators and provides a helpful picture of how effectively each school serves all of its students. Ratings are on a scale of 1 (below average) to 10 (above average) and can include test scores, college readiness, academic progress, advanced courses, equity, discipline and attendance data. We also advise parents to visit schools, consider other information on school performance and programs, and consider family needs as part of the school selection process.
View GreatSchools Rating Methodology
The Alistair Photos
-
The Alistair
-
Junior 1BR, 1BA - 538SF
-
1BR, 1BA - 725SF - Living Room
-
1BR, 1BA - 725SF - Bedroom
-
Junior 1BR, 1BA - 538SF - Bathroom
-
1BR, 1BA - 725SF - Bathroom
-
-
-
1BR, 1BA - 725SF - Kitchen
Models
-
1 Bedroom
-
1 Bedroom
-
1 Bedroom
-
1 Bedroom
-
1 Bedroom
-
1 Bedroom
Nearby Apartments
Within 50 Miles of The Alistair
View More Communities-
The Apartments at Lititz Springs
100 W Kleine Ln
Lititz, PA 17543
1-3 Br $1,395-$2,370 7.9 mi
-
Briarcrest Gardens Apartments
999 Briarcrest Dr
Hershey, PA 17033
1-3 Br $1,040-$1,975 24.8 mi
-
Twin Lakes Apartments
4405 Union Deposit Rd
Harrisburg, PA 17111
1-2 Br $1,029-$1,163 31.1 mi
-
Dilks Properties of Harrisburg
321 N Front St
Harrisburg, PA 17101
1-2 Br $1,755-$3,880 34.1 mi
-
Oakwood Hills
2451 Oakwood Hills Dr
Mechanicsburg, PA 17055
1-2 Br $1,525-$1,750 37.1 mi
-
Graham Hill
1515 English Dr
Mechanicsburg, PA 17055
1-3 Br $1,430-$1,930 37.5 mi
The Alistair has one bedroom available with rent ranges from $1,535/mo. to $2,175/mo.
You can take a virtual tour of The Alistair on Apartments.com.
The Alistair is in Downtown Lancaster in the city of Lancaster. Here you’ll find three shopping centers within 1.1 miles of the property. Five parks are within 2.6 miles, including Musser Park, Lancaster Science Factory, and North Museum of Natural History and Science.
What Are Walk Score®, Transit Score®, and Bike Score® Ratings?
Walk Score® measures the walkability of any address. Transit Score® measures access to public transit. Bike Score® measures the bikeability of any address.
What is a Sound Score Rating?
A Sound Score Rating aggregates noise caused by vehicle traffic, airplane traffic and local sources
