-
Total Monthly Price
$2,099 - $3,955
-
Bedrooms
1 - 3 bd
-
Bathrooms
1 - 3 ba
-
Square Feet
622 - 2,065 sq ft
Apartments For Rent in Lowell MA. Live in a historic National Park along the Merrimack River just steps to the best restaurants and cafes in Lowell. The Apartments at Boott Mills offers unique apartment living with open concept living, large breakfast bar, ample closet space, wood beam ceilings, exposed brick walls, tall windows with dramatic Merrimack River or city views. Our new resident amenities offer a fresh space to power up or work from home, host a gathering or relax with friends. Enjoy on site fitness center, outdoor seating, screening room with club seating and more! Some apartments feature in home laundry. Enjoy local festivals and live music right at Boarding House Park on our front lawn! Come find your Lowell apartment today!
Highlights
- Dry Cleaning Service
- Walk-In Closets
- Deck
- Controlled Access
- Sundeck
- Elevator
- Views
Pricing & Floor Plans
-
Unit 420price $2,099square feet 624availibility Now
-
Unit 417price $2,299square feet 622availibility Now
-
Unit 405price $2,259square feet 809availibility Jan 10, 2026
-
Unit 324price $2,430square feet 1,009availibility Now
-
Unit T26price $2,450square feet 956availibility Now
-
Unit 524price $2,500square feet 968availibility Mar 11, 2026
-
Unit 112price $3,299square feet 1,467availibility Now
-
Unit 420price $2,099square feet 624availibility Now
-
Unit 417price $2,299square feet 622availibility Now
-
Unit 405price $2,259square feet 809availibility Jan 10, 2026
-
Unit 324price $2,430square feet 1,009availibility Now
-
Unit T26price $2,450square feet 956availibility Now
-
Unit 524price $2,500square feet 968availibility Mar 11, 2026
-
Unit 112price $3,299square feet 1,467availibility Now
Fees and Policies
The fees below are based on community-supplied data and may exclude additional fees and utilities. Use the Cost Calculator to add these fees to the base price.
-
Dogs
-
Pet RentMonthly Pet Rent - Dog Charged per pet.$40 / mo
-
-
Cats
-
Pet RentMonthly Pet Rent - Cat ($25 for 1/$35 for 2) Charged per pet.$25 / mo
-
-
Surface Lot
-
OtherPlease call us regarding our Parking Policy.
-
Garage Lot
-
Covered ParkingCovered Parking Charged per unit.$100 / mo
-
Uncovered ParkingSurface Lot Parking Charged per unit.$105 / mo
Property Fee Disclaimer: Based on community-supplied data and independent market research. Subject to change without notice. May exclude fees for mandatory or optional services and usage-based utilities.
Details
Lease Options
-
6 - 15 Month Leases
-
Short term lease
Property Information
-
Built in 1871
-
232 units/6 stories
Matterport 3D Tours
About The Apartments at Boott Mills
Apartments For Rent in Lowell MA. Live in a historic National Park along the Merrimack River just steps to the best restaurants and cafes in Lowell. The Apartments at Boott Mills offers unique apartment living with open concept living, large breakfast bar, ample closet space, wood beam ceilings, exposed brick walls, tall windows with dramatic Merrimack River or city views. Our new resident amenities offer a fresh space to power up or work from home, host a gathering or relax with friends. Enjoy on site fitness center, outdoor seating, screening room with club seating and more! Some apartments feature in home laundry. Enjoy local festivals and live music right at Boarding House Park on our front lawn! Come find your Lowell apartment today!
The Apartments at Boott Mills is an apartment community located in Middlesex County and the 01852 ZIP Code. This area is served by the Lowell attendance zone.
Unique Features
- > 800 sq ft
- Full Sized Washer/Dryer (select homes)
- Laundry Care Center
- Resident Satisfaction Surveys
- Track Lighting
- Up to 14ft Ceilings
- >1400 sq ft
- Breakfast Bar
- Downtown Location
- Exposed Brick
- On-Site Recycling Program
- Pendant Dining Room Lighting
- Adjacent to Riverwalk for jogging and strolls alon
- Bonus Room/Den
- City View
- Designer Bathrooms
- Garage and Surface Parking Available
- Landscaped Courtyard Views
- Monthly Rent Includes Heat and Water
- Nearby Parks and Recreation
- Public Transportation Accessible
- Rent Reporting Through Esusu
- Stainless Steel Appliances (select homes)
- Up to 13ft Ceilings
- 24 Hour Emergency Maintenance
- Convenient to Routes 3, 93 and 495
- Gas Range Cooking
- Loft Style
- Tower Club
- Two-Tone Paint
- Up to 11ft Ceilings
- Wood Plank Floors
- Controlled Access Entry
- Fitness Center and Yoga Room
- Glass-Surround Showers
- Pet-Friendly Community
- Rvr Vw
- > 900 sq ft
- Architectural Details
- Dramatic Merrimack River Views
- Resident Lounge & Theatre for Socializing and Ente
- >1000 sq ft
- Flexible Lease Terms Available (Monthly Premium Ap
- Linen Closets
- Observation Roof Deck
- On-Site Management and Maintenance-Free Living
- Up to 15ft Ceilings
- Chef-Quality Kitchens
- Deluxe Kitchen
- Dry-Cleaning Drop Off
- Historic Renovation
- Open Concept Layouts
- Plank Flooring
- W/D in Unit
- Wi-Fi Lounges
Community Amenities
Fitness Center
Laundry Facilities
Elevator
Clubhouse
- Package Service
- Laundry Facilities
- Controlled Access
- Recycling
- Dry Cleaning Service
- Public Transportation
- Elevator
- Clubhouse
- Lounge
- Storage Space
- Vintage Building
- Fitness Center
- Bicycle Storage
- Sundeck
- Courtyard
Apartment Features
Washer/Dryer
Air Conditioning
Dishwasher
High Speed Internet Access
- High Speed Internet Access
- Wi-Fi
- Washer/Dryer
- Air Conditioning
- Heating
- Cable Ready
- Wheelchair Accessible (Rooms)
- Dishwasher
- Disposal
- Microwave
- Range
- Carpet
- Vaulted Ceiling
- Views
- Walk-In Closets
- Window Coverings
- Deck
- Package Service
- Laundry Facilities
- Controlled Access
- Recycling
- Dry Cleaning Service
- Public Transportation
- Elevator
- Clubhouse
- Lounge
- Storage Space
- Vintage Building
- Sundeck
- Courtyard
- Fitness Center
- Bicycle Storage
- > 800 sq ft
- Full Sized Washer/Dryer (select homes)
- Laundry Care Center
- Resident Satisfaction Surveys
- Track Lighting
- Up to 14ft Ceilings
- >1400 sq ft
- Breakfast Bar
- Downtown Location
- Exposed Brick
- On-Site Recycling Program
- Pendant Dining Room Lighting
- Adjacent to Riverwalk for jogging and strolls alon
- Bonus Room/Den
- City View
- Designer Bathrooms
- Garage and Surface Parking Available
- Landscaped Courtyard Views
- Monthly Rent Includes Heat and Water
- Nearby Parks and Recreation
- Public Transportation Accessible
- Rent Reporting Through Esusu
- Stainless Steel Appliances (select homes)
- Up to 13ft Ceilings
- 24 Hour Emergency Maintenance
- Convenient to Routes 3, 93 and 495
- Gas Range Cooking
- Loft Style
- Tower Club
- Two-Tone Paint
- Up to 11ft Ceilings
- Wood Plank Floors
- Controlled Access Entry
- Fitness Center and Yoga Room
- Glass-Surround Showers
- Pet-Friendly Community
- Rvr Vw
- > 900 sq ft
- Architectural Details
- Dramatic Merrimack River Views
- Resident Lounge & Theatre for Socializing and Ente
- >1000 sq ft
- Flexible Lease Terms Available (Monthly Premium Ap
- Linen Closets
- Observation Roof Deck
- On-Site Management and Maintenance-Free Living
- Up to 15ft Ceilings
- Chef-Quality Kitchens
- Deluxe Kitchen
- Dry-Cleaning Drop Off
- Historic Renovation
- Open Concept Layouts
- Plank Flooring
- W/D in Unit
- Wi-Fi Lounges
- High Speed Internet Access
- Wi-Fi
- Washer/Dryer
- Air Conditioning
- Heating
- Cable Ready
- Wheelchair Accessible (Rooms)
- Dishwasher
- Disposal
- Microwave
- Range
- Carpet
- Vaulted Ceiling
- Views
- Walk-In Closets
- Window Coverings
- Deck
| Monday | 9am - 6pm |
|---|---|
| Tuesday | 9am - 6pm |
| Wednesday | 9am - 6pm |
| Thursday | 9am - 6pm |
| Friday | 9am - 3pm |
| Saturday | 9am - 1pm |
| Sunday | Closed |
The historic community of Downtown Lowell first began in 1826, when it was settled and became a hub for textile mills and factories during the Industrial Revolution. Today, you can witness its history at the Lowell National Historic Park on Kirk Street, down the road from the interactive exhibits at the Tsongas Industrial History Center.
Many of Downtown Lowell’s former mill factories are now home to modern office spaces, apartments, boutiques, and restaurants. Downtown’s Middle Street is a quiet, brick-paved roadway featuring numerous places to dine. The Old Court Irish Pub is an excellent spot for a pint and traditional Irish cuisine.
The Merrimack River, Boarding House Park, and the Eastern Canal are all in walking distance of Downtown Lowell apartments. The neighborhood is home to Middlesex Community College and the University of Massachusetts’s athletic and research facilities. This area is thriving with museums, art studios, and nightlife at the Blue Shamrock.
Learn more about living in Downtown Lowell| Colleges & Universities | Distance | ||
|---|---|---|---|
| Colleges & Universities | Distance | ||
| Walk: | 5 min | 0.3 mi | |
| Drive: | 2 min | 1.1 mi | |
| Drive: | 20 min | 10.4 mi | |
| Drive: | 21 min | 12.2 mi |
 The GreatSchools Rating helps parents compare schools within a state based on a variety of school quality indicators and provides a helpful picture of how effectively each school serves all of its students. Ratings are on a scale of 1 (below average) to 10 (above average) and can include test scores, college readiness, academic progress, advanced courses, equity, discipline and attendance data. We also advise parents to visit schools, consider other information on school performance and programs, and consider family needs as part of the school selection process.
The GreatSchools Rating helps parents compare schools within a state based on a variety of school quality indicators and provides a helpful picture of how effectively each school serves all of its students. Ratings are on a scale of 1 (below average) to 10 (above average) and can include test scores, college readiness, academic progress, advanced courses, equity, discipline and attendance data. We also advise parents to visit schools, consider other information on school performance and programs, and consider family needs as part of the school selection process.
View GreatSchools Rating Methodology
Data provided by GreatSchools.org © 2025. All rights reserved.
The Apartments at Boott Mills Photos
-
The Apartments at Boott Mills
-
1BR, 1BA W/ Den
-
1BR, 1BA - 888SF - Bedroom
-
1BR, 1BA - 888SF - Living Room
-
1BR, 1BA - 888SF - Dining Room
-
Aerial Context
-
Alternate Exterior
-
Entrance
-
Leasing Office
Models
-
1 Bedroom
-
1 Bedroom
-
1 Bedroom
-
1 Bedroom
-
1 Bedroom
-
2 Bedrooms
Nearby Apartments
Within 50 Miles of The Apartments at Boott Mills
-
The Apartments at Cold Brook Crossing
437 Cold Brook Rd
Sudbury, MA 01776
$2,695 - $5,395 Total Monthly Price
1-3 Br 16.4 mi
-
Mystic Place
3610 Mystic Valley Pkwy
Medford, MA 02155
$2,345 - $3,165 Total Monthly Price
1-2 Br 19.6 mi
-
Beach House Apartments
540 Revere Beach Blvd
Revere, MA 02151
$2,699 - $4,299 Total Monthly Price
1-2 Br 22.5 mi
-
Fox Howe
770 Water St
Framingham, MA 01701
$2,213 - $4,350 Total Monthly Price
1-3 Br 23.0 mi
-
The Buckley Apartments
480 Franklin St
Framingham, MA 01702
$2,695 - $3,999 Total Monthly Price
1-3 Br 25.6 mi
-
The Asher
100 Chestnut St
Ashland, MA 01721
$2,545 - $4,040 Total Monthly Price
1-2 Br 12 Month Lease 28.2 mi
The Apartments at Boott Mills has units with in‑unit washers and dryers, making laundry day simple for residents.
Utilities are not included in rent. Residents should plan to set up and pay for all services separately.
The Apartments at Boott Mills has one to three-bedrooms with rent ranges from $2,099/mo. to $3,955/mo.
Yes, The Apartments at Boott Mills welcomes pets. Breed restrictions, weight limits, and additional fees may apply. View this property's pet policy.
A good rule of thumb is to spend no more than 30% of your gross income on rent. Based on the lowest available rent of $2,099 for a one-bedroom, you would need to earn about $76,000 per year to qualify. Want to double-check your budget? Try our Rent Affordability Calculator to see how much rent fits your income and lifestyle.
The Apartments at Boott Mills is not currently offering any rent specials. Check back soon, as promotions change frequently.
Yes! The Apartments at Boott Mills offers 4 Matterport 3D Tours. Explore different floor plans and see unit level details, all without leaving home.
What Are Walk Score®, Transit Score®, and Bike Score® Ratings?
Walk Score® measures the walkability of any address. Transit Score® measures access to public transit. Bike Score® measures the bikeability of any address.
What is a Sound Score Rating?
A Sound Score Rating aggregates noise caused by vehicle traffic, airplane traffic and local sources
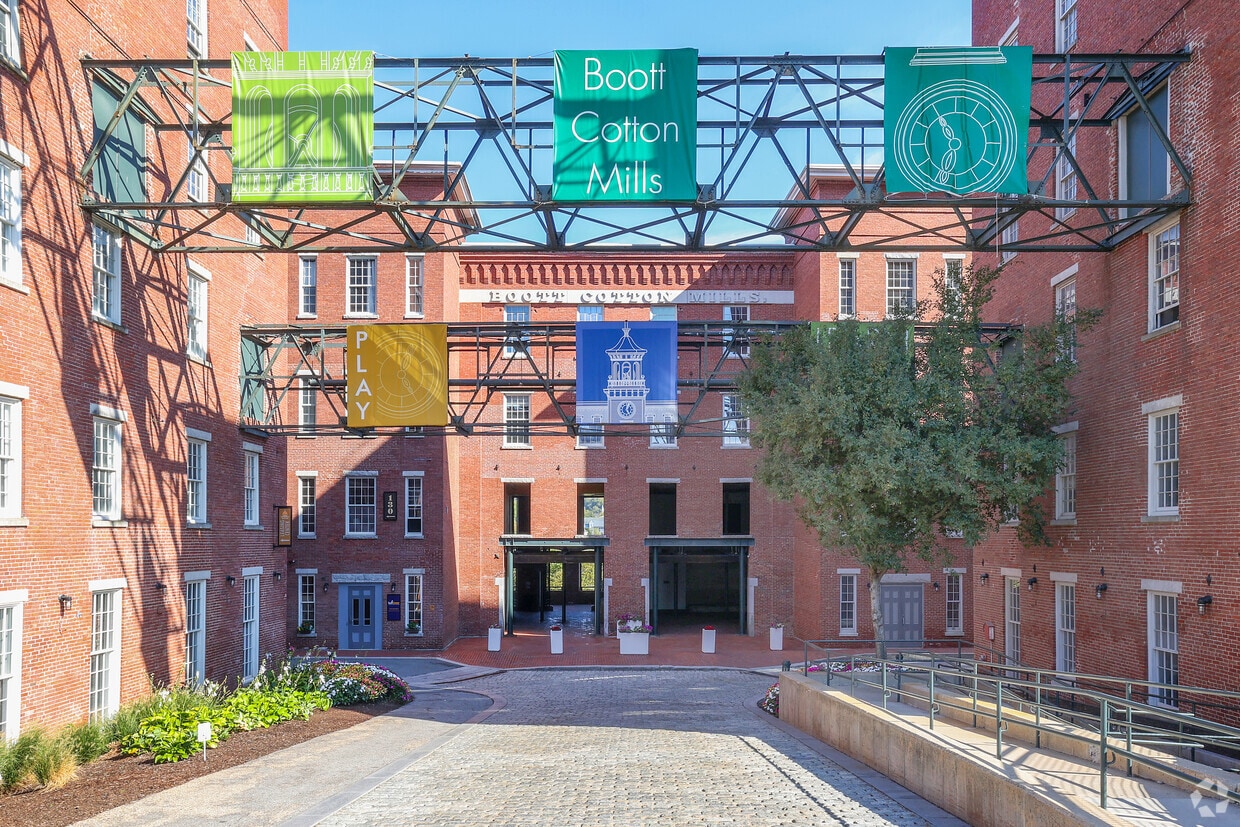
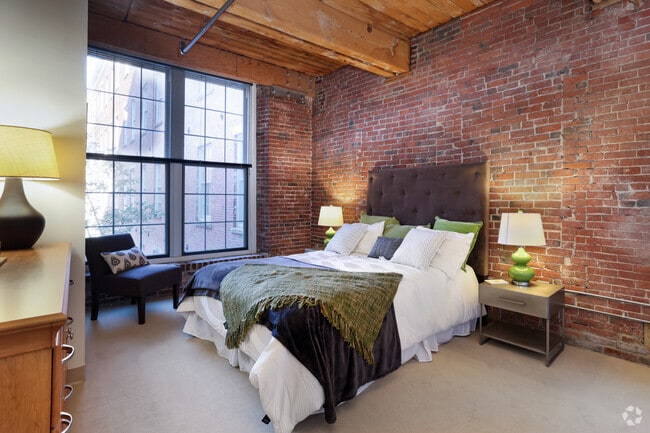
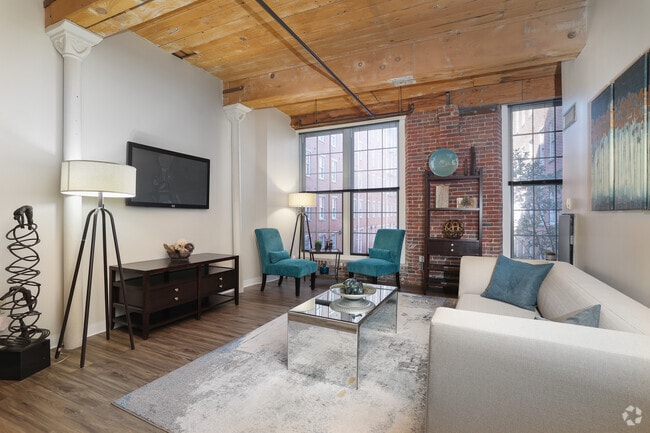
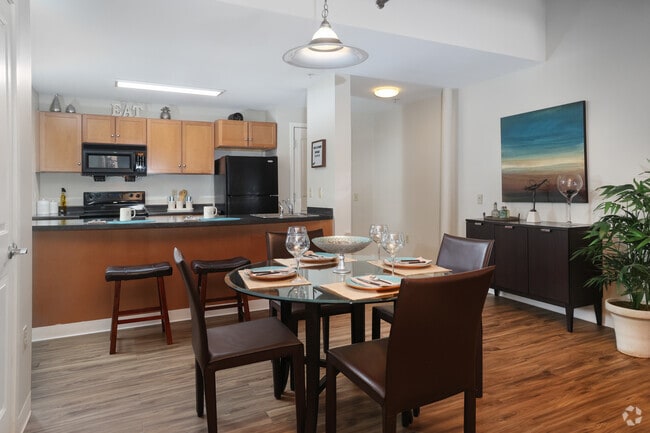
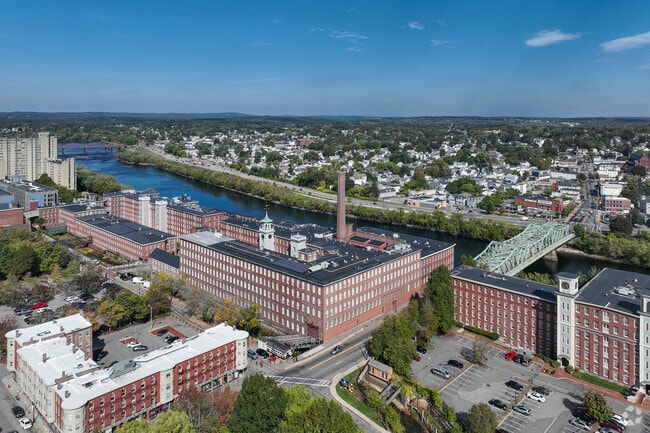





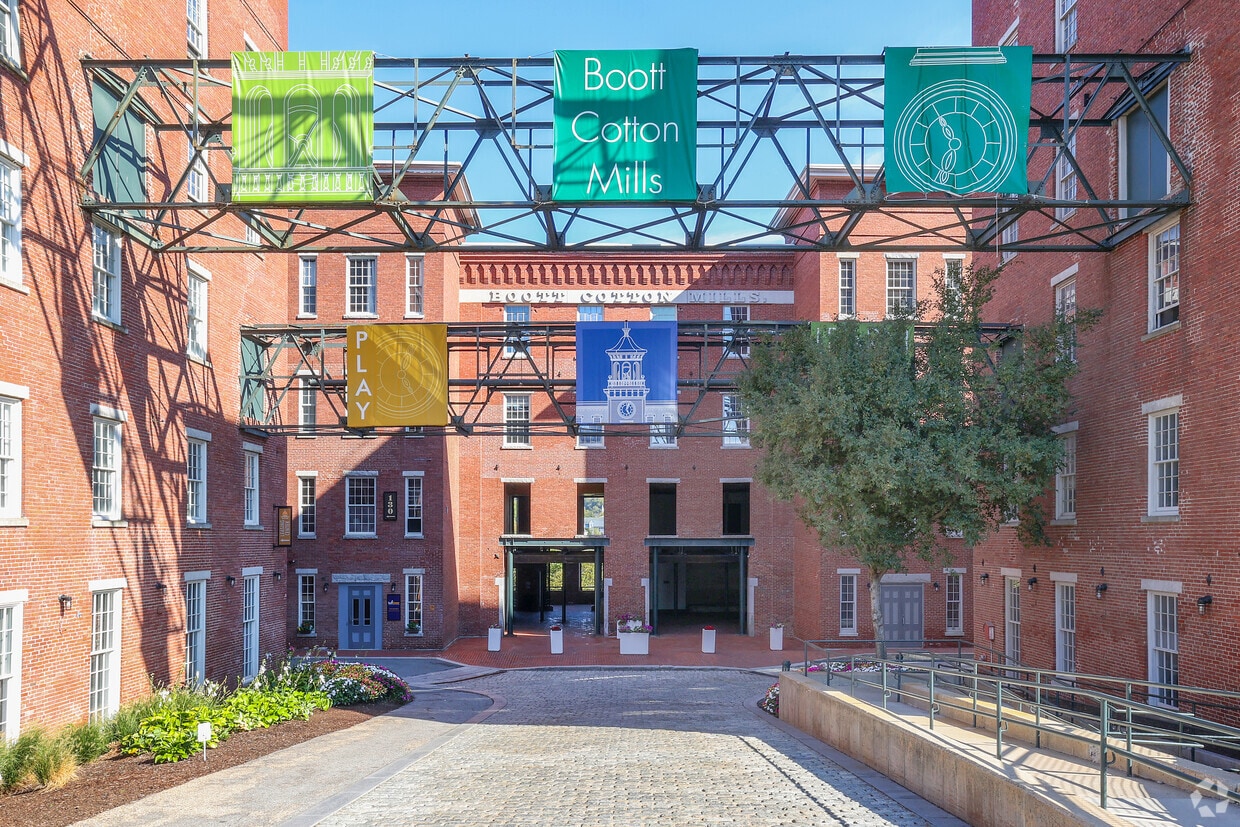
Property Manager Responded