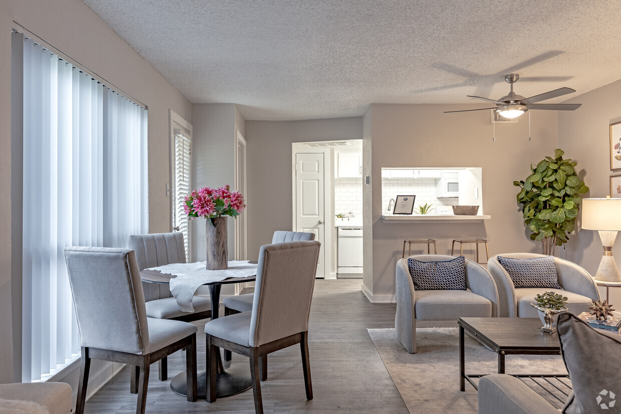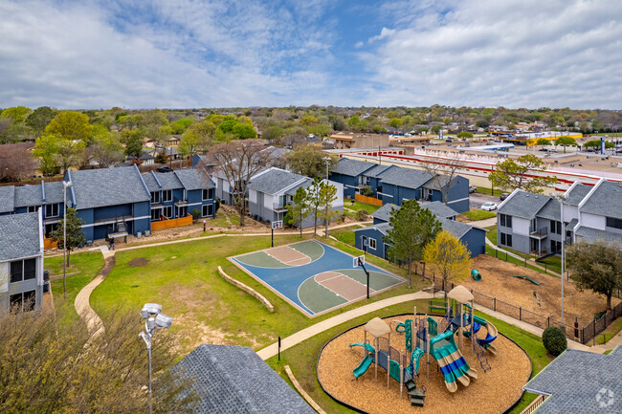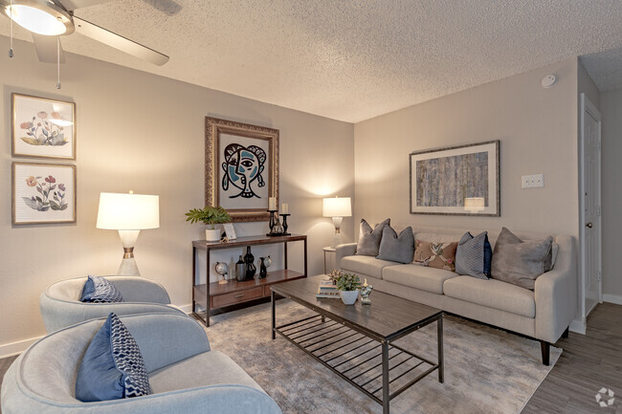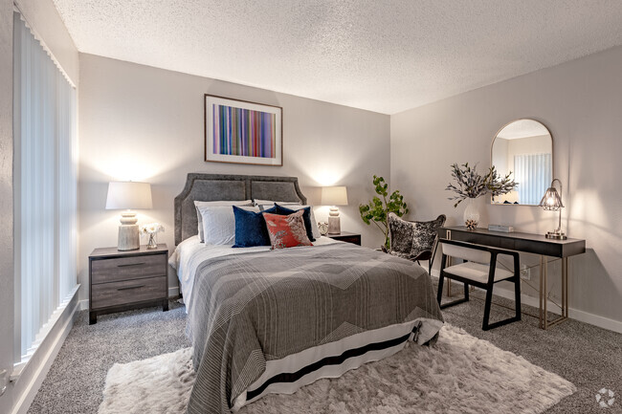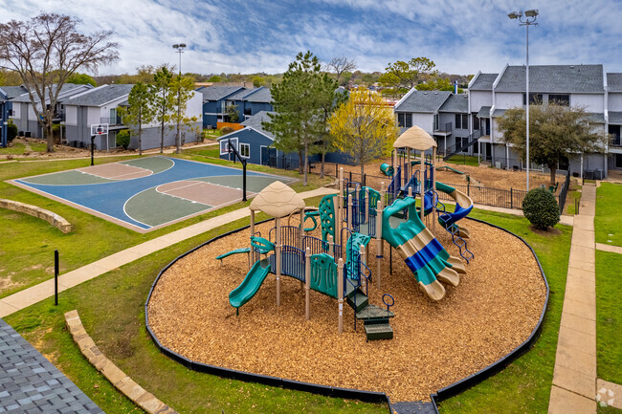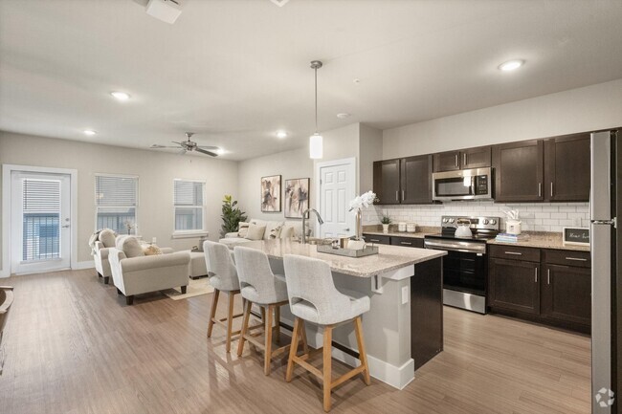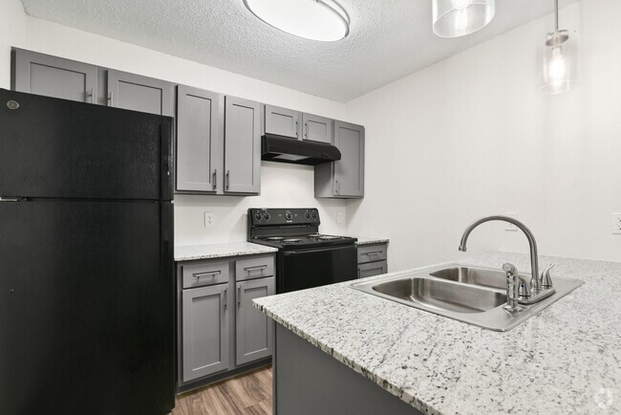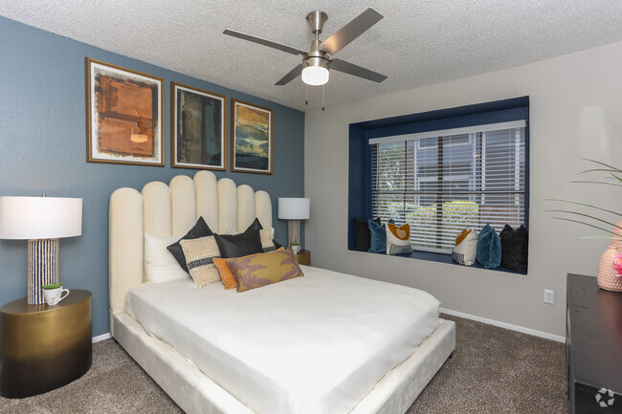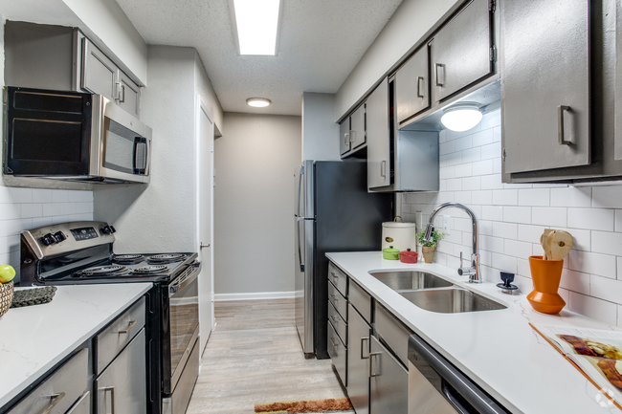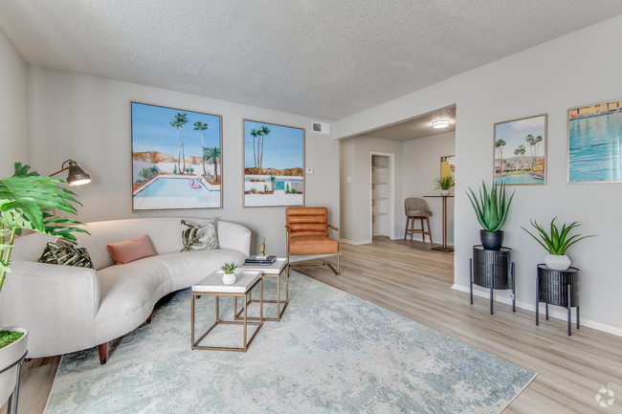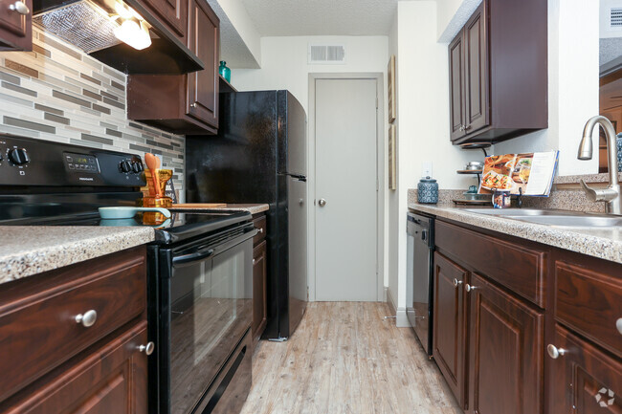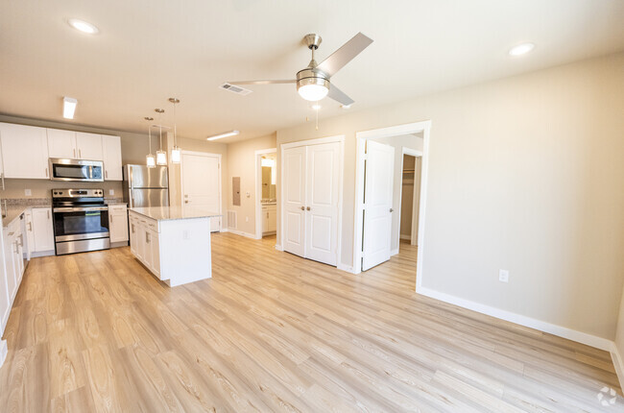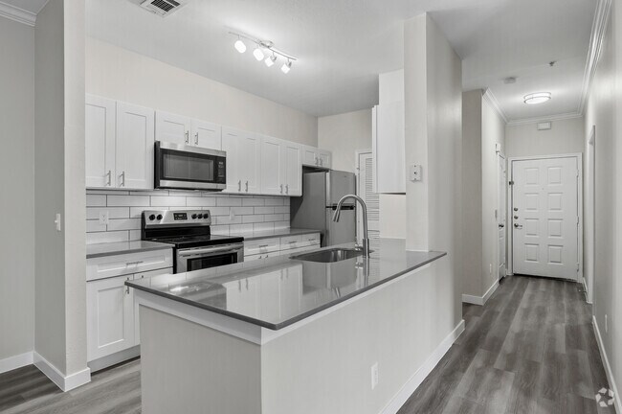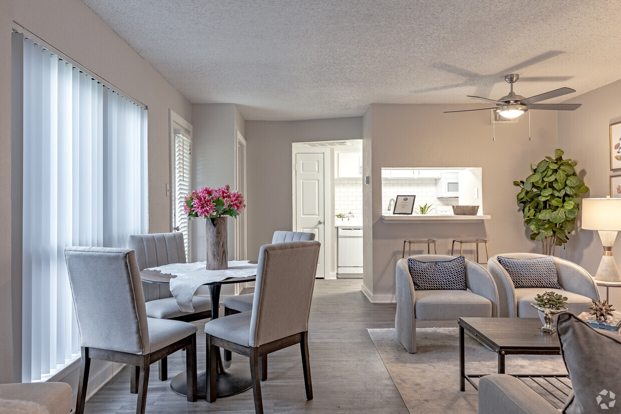All Bills Paid - The Paisley at Arlington
1010 E Arkansas Ln,
Arlington,
TX
76014
-
Monthly Rent
$1,279 - $2,239
-
Bedrooms
Studio - 3 bd
-
Bathrooms
1 - 2 ba
-
Square Feet
488 - 1,248 sq ft

***ALL BILLS PAID*** Welcome home to The Paisley at Arlington Apartments, an ALL BILLS PAID Community! If you are searching for a relaxing and inviting space, you’re in luck! Every floorplan offers spacious living areas, wood-inspired flooring, a private patio or balcony, generous storage space, as well as a fully-equipped kitchens, brushed nickel hardware, and a modern backsplash! Enjoy our fantastic outdoor amenities, including a resort-style swimming pool, outdoor kitchen & pavilion, grand playground, basketball court and on-site dog park. Our welcoming clubhouse features a business center, and coffee/tea bar. For your convenience, we also offer complimentary Wi-Fi in all common areas, controlled access, an on-site laundry facility, valet trash service, and on-site management and maintenance teams. Call our friendly leasing staff today to schedule a personal tour of your new home at The Paisley at Arlington Apartments!
Pricing & Floor Plans
-
Unit 154price $1,279square feet 488availibility Now
-
Unit 113price $1,399square feet 688availibility Apr 6
-
Unit 88price $1,409square feet 688availibility Apr 6
-
Unit 97price $1,439square feet 688availibility Apr 13
-
Unit 150price $1,479square feet 742availibility Jun 1
-
Unit 11price $1,729square feet 979availibility Now
-
Unit 187price $1,799square feet 979availibility Now
-
Unit 69price $1,819square feet 979availibility Now
-
Unit 35price $1,999square feet 988availibility Now
-
Unit 180price $1,859square feet 988availibility Jun 14
-
Unit 166price $1,879square feet 1,248availibility Apr 1
-
Unit 194price $1,879square feet 1,248availibility Apr 5
-
Unit 132price $2,179square feet 1,248availibility Now
-
Unit 130price $2,229square feet 1,248availibility Apr 27
-
Unit 136price $2,239square feet 1,248availibility May 5
-
Unit 154price $1,279square feet 488availibility Now
-
Unit 113price $1,399square feet 688availibility Apr 6
-
Unit 88price $1,409square feet 688availibility Apr 6
-
Unit 97price $1,439square feet 688availibility Apr 13
-
Unit 150price $1,479square feet 742availibility Jun 1
-
Unit 11price $1,729square feet 979availibility Now
-
Unit 187price $1,799square feet 979availibility Now
-
Unit 69price $1,819square feet 979availibility Now
-
Unit 35price $1,999square feet 988availibility Now
-
Unit 180price $1,859square feet 988availibility Jun 14
-
Unit 166price $1,879square feet 1,248availibility Apr 1
-
Unit 194price $1,879square feet 1,248availibility Apr 5
-
Unit 132price $2,179square feet 1,248availibility Now
-
Unit 130price $2,229square feet 1,248availibility Apr 27
-
Unit 136price $2,239square feet 1,248availibility May 5
About All Bills Paid - The Paisley at Arlington
***ALL BILLS PAID*** Welcome home to The Paisley at Arlington Apartments, an ALL BILLS PAID Community! If you are searching for a relaxing and inviting space, you’re in luck! Every floorplan offers spacious living areas, wood-inspired flooring, a private patio or balcony, generous storage space, as well as a fully-equipped kitchens, brushed nickel hardware, and a modern backsplash! Enjoy our fantastic outdoor amenities, including a resort-style swimming pool, outdoor kitchen & pavilion, grand playground, basketball court and on-site dog park. Our welcoming clubhouse features a business center, and coffee/tea bar. For your convenience, we also offer complimentary Wi-Fi in all common areas, controlled access, an on-site laundry facility, valet trash service, and on-site management and maintenance teams. Call our friendly leasing staff today to schedule a personal tour of your new home at The Paisley at Arlington Apartments!
All Bills Paid - The Paisley at Arlington is an apartment community located in Tarrant County and the 76014 ZIP Code. This area is served by the Arlington Independent attendance zone.
Unique Features
- First Floor
- Floorplan Addition
Community Amenities
Pool
Laundry Facilities
Playground
Clubhouse
Controlled Access
Business Center
Grill
Gated
Property Services
- Package Service
- Laundry Facilities
- Controlled Access
- Maintenance on site
- Property Manager on Site
- 24 Hour Access
- Renters Insurance Program
- Online Services
- Planned Social Activities
- Pet Play Area
Shared Community
- Business Center
- Clubhouse
- Storage Space
- Walk-Up
Fitness & Recreation
- Pool
- Playground
- Basketball Court
Outdoor Features
- Gated
- Courtyard
- Grill
- Picnic Area
- Dog Park
Apartment Features
Air Conditioning
Dishwasher
Washer/Dryer Hookup
High Speed Internet Access
Hardwood Floors
Microwave
Refrigerator
Wi-Fi
Highlights
- High Speed Internet Access
- Wi-Fi
- Washer/Dryer Hookup
- Air Conditioning
- Ceiling Fans
- Smoke Free
- Cable Ready
- Tub/Shower
Kitchen Features & Appliances
- Dishwasher
- Disposal
- Pantry
- Kitchen
- Microwave
- Oven
- Range
- Refrigerator
- Freezer
Model Details
- Hardwood Floors
- Carpet
- Vinyl Flooring
- Dining Room
- Views
- Linen Closet
- Window Coverings
- Large Bedrooms
- Balcony
- Patio
- Porch
Fees and Policies
The fees below are based on community-supplied data and may exclude additional fees and utilities.
- One-Time Move-In Fees
-
Administrative Fee$49
-
Application Fee$50
- Dogs Allowed
-
Monthly pet rent$25
-
One time Fee$300
-
Pet deposit$0
-
Weight limit35 lb
-
Pet Limit2
-
Restrictions:Aggressive Breeds
- Cats Allowed
-
Monthly pet rent$25
-
One time Fee$300
-
Pet deposit$0
-
Weight limit--
-
Pet Limit2
-
Restrictions:Aggressive Breeds
- Parking
-
Surface Lot$35/mo
Details
Utilities Included
-
Gas
-
Water
-
Electricity
-
Heat
-
Trash Removal
-
Sewer
-
Cable
-
Air Conditioning
-
Internet
Lease Options
-
We offer leases from 9-months up to 14-months.
Property Information
-
Built in 1974
-
200 units/2 stories
- Package Service
- Laundry Facilities
- Controlled Access
- Maintenance on site
- Property Manager on Site
- 24 Hour Access
- Renters Insurance Program
- Online Services
- Planned Social Activities
- Pet Play Area
- Business Center
- Clubhouse
- Storage Space
- Walk-Up
- Gated
- Courtyard
- Grill
- Picnic Area
- Dog Park
- Pool
- Playground
- Basketball Court
- First Floor
- Floorplan Addition
- High Speed Internet Access
- Wi-Fi
- Washer/Dryer Hookup
- Air Conditioning
- Ceiling Fans
- Smoke Free
- Cable Ready
- Tub/Shower
- Dishwasher
- Disposal
- Pantry
- Kitchen
- Microwave
- Oven
- Range
- Refrigerator
- Freezer
- Hardwood Floors
- Carpet
- Vinyl Flooring
- Dining Room
- Views
- Linen Closet
- Window Coverings
- Large Bedrooms
- Balcony
- Patio
- Porch
| Monday | 9:30am - 5:30pm |
|---|---|
| Tuesday | 9:30am - 5:30pm |
| Wednesday | 9:30am - 5:30pm |
| Thursday | 9:30am - 5:30pm |
| Friday | 9:30am - 5:30pm |
| Saturday | 12am - 12am |
| Sunday | Closed |
Sandwiched between Fort Worth and Dallas, Arlington is part of the massive DFW Metroplex. This big (even by Texas standards), busy, thriving city is home to some powerhouse locations, including the University of Texas at Arlington, AT&T Stadium (home of the Dallas Cowboys), Globe Life Park (home of the Texas Rangers), Six Flags Over Texas, and Hurricane Harbor. These, along with Texas Health Resources, General Motors Arlington Assembly, and GM Financial, are some of the city's largest employers.
With so much happening in and around this active, dynamic metropolis, you'll never sit around your Arlington apartment wondering what to do. Head to the Arlington Museum of Art or the International Bowling Museum, visit the Village Creek Historical Area or SW Nature Preserve, go hiking at River Legacy Parks, see the animals at the Fort Worth Zoo, and go shopping at Grand Prairie Premium Outlets or the Parks at Arlington.
Learn more about living in Arlington| Colleges & Universities | Distance | ||
|---|---|---|---|
| Colleges & Universities | Distance | ||
| Drive: | 5 min | 2.5 mi | |
| Drive: | 12 min | 5.9 mi | |
| Drive: | 20 min | 11.6 mi | |
| Drive: | 21 min | 13.0 mi |
 The GreatSchools Rating helps parents compare schools within a state based on a variety of school quality indicators and provides a helpful picture of how effectively each school serves all of its students. Ratings are on a scale of 1 (below average) to 10 (above average) and can include test scores, college readiness, academic progress, advanced courses, equity, discipline and attendance data. We also advise parents to visit schools, consider other information on school performance and programs, and consider family needs as part of the school selection process.
The GreatSchools Rating helps parents compare schools within a state based on a variety of school quality indicators and provides a helpful picture of how effectively each school serves all of its students. Ratings are on a scale of 1 (below average) to 10 (above average) and can include test scores, college readiness, academic progress, advanced courses, equity, discipline and attendance data. We also advise parents to visit schools, consider other information on school performance and programs, and consider family needs as part of the school selection process.
View GreatSchools Rating Methodology
Transportation options available in Arlington include Fort Worth Central Station, located 14.5 miles from All Bills Paid - The Paisley at Arlington. All Bills Paid - The Paisley at Arlington is near Dallas-Fort Worth International, located 17.1 miles or 26 minutes away, and Dallas Love Field, located 25.8 miles or 37 minutes away.
| Transit / Subway | Distance | ||
|---|---|---|---|
| Transit / Subway | Distance | ||
| Drive: | 25 min | 14.5 mi | |
| Drive: | 26 min | 14.6 mi | |
|
|
Drive: | 27 min | 17.6 mi |
| Drive: | 30 min | 18.2 mi | |
| Drive: | 27 min | 18.4 mi |
| Commuter Rail | Distance | ||
|---|---|---|---|
| Commuter Rail | Distance | ||
|
|
Drive: | 17 min | 10.9 mi |
|
|
Drive: | 23 min | 11.8 mi |
|
|
Drive: | 23 min | 11.8 mi |
|
|
Drive: | 18 min | 12.3 mi |
|
|
Drive: | 20 min | 13.7 mi |
| Airports | Distance | ||
|---|---|---|---|
| Airports | Distance | ||
|
Dallas-Fort Worth International
|
Drive: | 26 min | 17.1 mi |
|
Dallas Love Field
|
Drive: | 37 min | 25.8 mi |
Time and distance from All Bills Paid - The Paisley at Arlington.
| Shopping Centers | Distance | ||
|---|---|---|---|
| Shopping Centers | Distance | ||
| Walk: | 4 min | 0.2 mi | |
| Walk: | 4 min | 0.2 mi | |
| Walk: | 5 min | 0.3 mi |
| Parks and Recreation | Distance | ||
|---|---|---|---|
| Parks and Recreation | Distance | ||
|
UT Arlington Planetarium
|
Drive: | 6 min | 2.7 mi |
|
River Legacy Living Science Center
|
Drive: | 13 min | 6.3 mi |
|
River Legacy Parks
|
Drive: | 14 min | 6.7 mi |
|
Mountain Creek Lake Park
|
Drive: | 13 min | 7.1 mi |
|
Fish Creek Forest Preserve
|
Drive: | 13 min | 8.2 mi |
| Hospitals | Distance | ||
|---|---|---|---|
| Hospitals | Distance | ||
| Drive: | 4 min | 2.2 mi | |
| Drive: | 6 min | 2.9 mi | |
| Drive: | 6 min | 3.0 mi |
| Military Bases | Distance | ||
|---|---|---|---|
| Military Bases | Distance | ||
| Drive: | 21 min | 10.9 mi | |
| Drive: | 38 min | 28.1 mi |
Property Ratings at All Bills Paid - The Paisley at Arlington
Even though they are all bills paid, BEWARE OF HIGH RENT PLUS $75 AMENITY FEE. They don’t have lights on outside at basketball courts leaving kids playing in the dark outside once it gets dark.
Property Manager at All Bills Paid - The Paisley at Arlington, Responded To This Review
Thank you for sharing your feedback with us. We appreciate your input and apologize for any inconvenience you experienced during your stay. As an all bills paid community, we aim to provide convenience and value for our residents. However, we understand your concerns regarding the high rent and amenity fee. Regarding the lights at the basketball courts, we apologize for the oversight. The safety and well-being of our residents, especially the children, are of utmost importance to us. We will address this issue promptly and ensure that the necessary lighting is in place to provide a safe environment for outdoor activities. We value your feedback, and we will take your comments into account as we continuously strive to improve our community and services. If there is anything else you'd like to discuss or if you have any further concerns, please don't hesitate to reach out to us. Thank you once again for your feedback, and we hope to address these issues to enhance your experience at our community.
PERFECT PLACE AND EXCELLENT CUSTOMER SERVICE. I came in to take a look at The arbors of Arlington apartments this morning.I was greeted by a gentleman (Property Manager). As I was waiting on him to provide me with information 2 maintenance Men and a lady I believe she was a vendor carrying material came in and both of them greeted me with a warm welcome! The apartments themselves are amazing. Great amenities, great location, the gentleman (property manager was very professional and went above and beyond to make sure I was comportable with the information I was looking for.
I live at The Arbors and the owners have done an amazing job of rebuilding this property into a family community. New windows, new doors, new siding/paint, new roofs, a huge playground, dog park, outdoor kitchen with gas grills and a fully remodeled pool. We now have fiber optic cable and wifi from ATT. It has been difficult to access ATT because their records don't include all unit numbers. Once you get past that red tape - wifi and cable are extremely fast and stable. Our boilers have been an issue in the past but we have new boiler now and hot water is readily available. This is a safe, family community. The bottom line - I pay one amount for my rent and it includes our electricity, water, gas,...everything. We love our home!
Management has tried to renovate and upgrade this property. With it being built in 1978 there are several disadvantages. Things like boiler issues single, cable outlets. Thankful for a residence but READY to move.
You May Also Like
All Bills Paid - The Paisley at Arlington has studios to three bedrooms with rent ranges from $1,279/mo. to $2,239/mo.
Yes, to view the floor plan in person, please schedule a personal tour.
Similar Rentals Nearby
What Are Walk Score®, Transit Score®, and Bike Score® Ratings?
Walk Score® measures the walkability of any address. Transit Score® measures access to public transit. Bike Score® measures the bikeability of any address.
What is a Sound Score Rating?
A Sound Score Rating aggregates noise caused by vehicle traffic, airplane traffic and local sources
