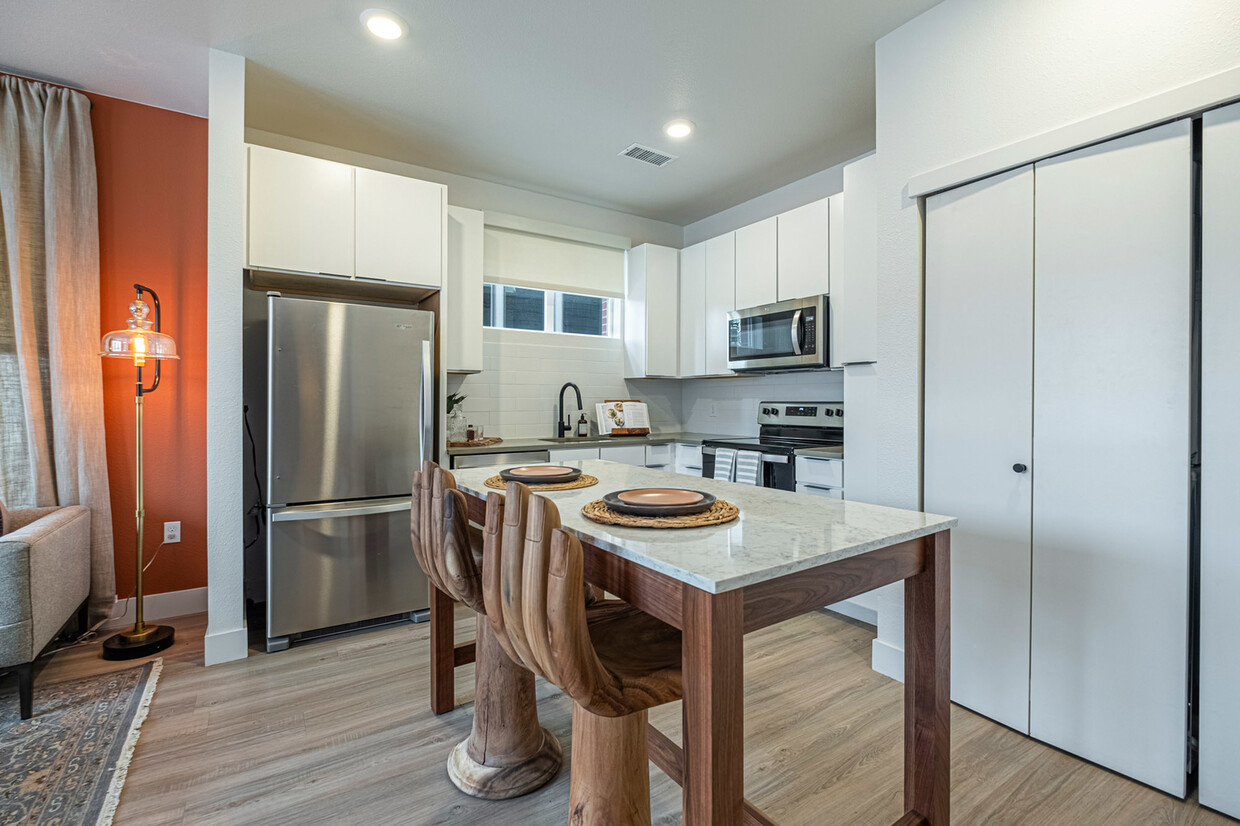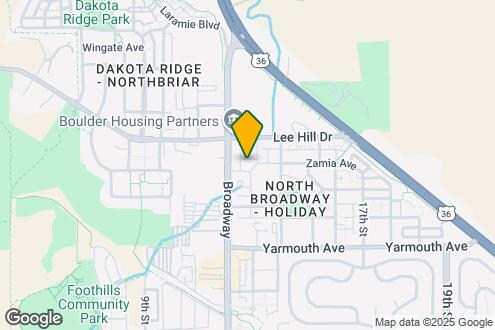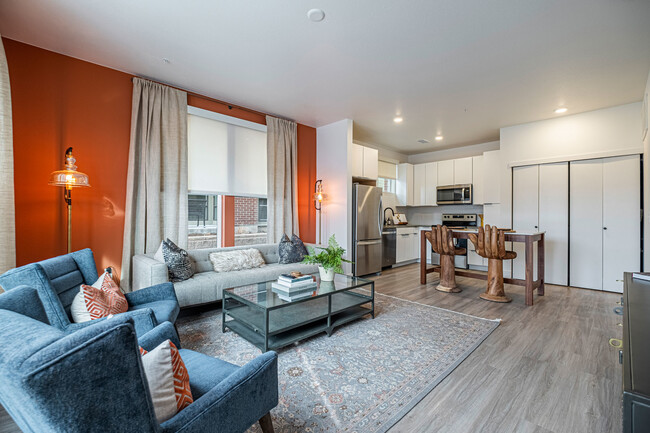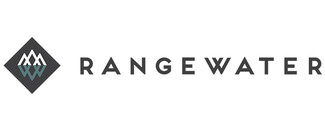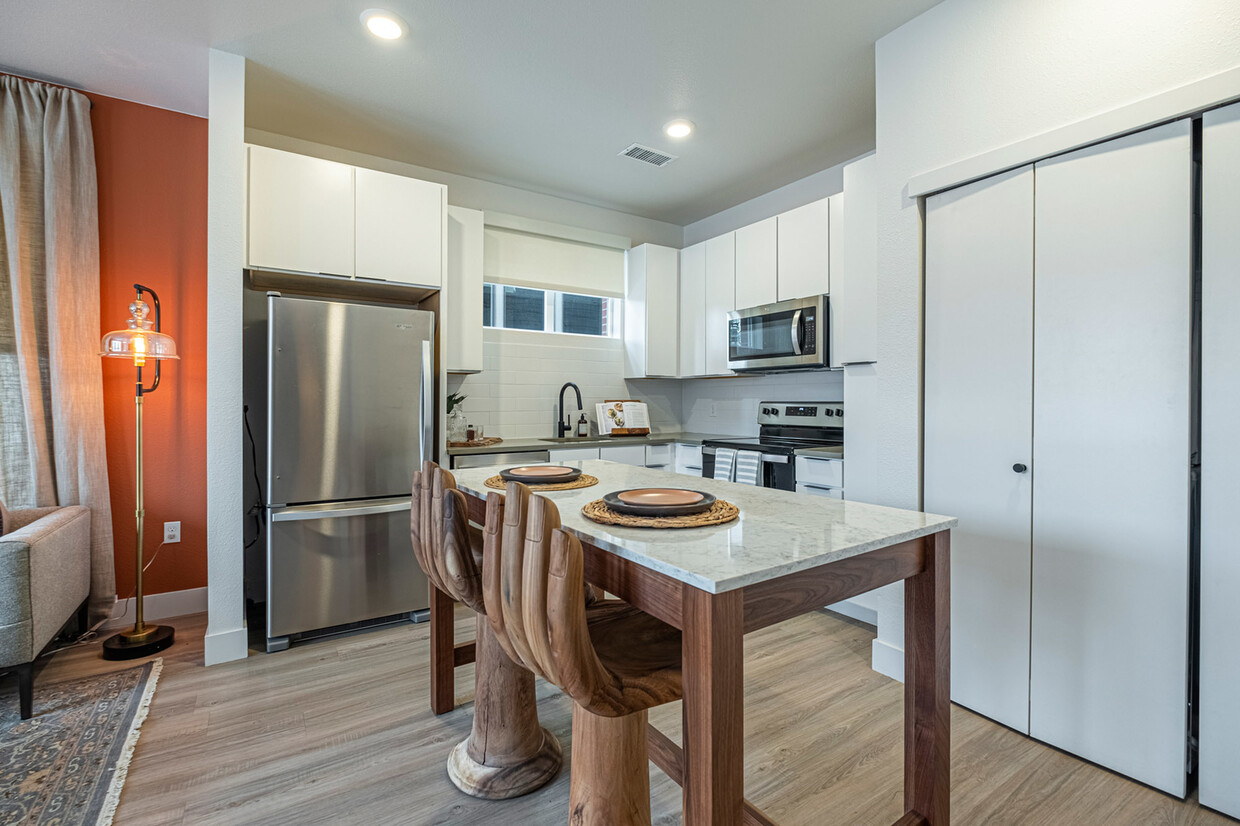-
Monthly Rent
$2,097 - $3,175
-
Bedrooms
Studio - 2 bd
-
Bathrooms
1 ba
-
Square Feet
523 - 965 sq ft
Pricing & Floor Plans
-
Unit D-102price $2,097square feet 552availibility Now
-
Unit B-110price $2,105square feet 567availibility Now
-
Unit K-206price $2,185square feet 531availibility Now
-
Unit R-205price $2,185square feet 531availibility Apr 4
-
Unit B-107price $2,107square feet 544availibility Now
-
Unit R-203price $2,170square feet 533availibility May 14
-
Unit D-104price $2,130square feet 572availibility Now
-
Unit T-203price $2,210square feet 561availibility Now
-
Unit T-206price $2,210square feet 561availibility Apr 9
-
Unit B-102price $2,240square feet 576availibility Now
-
Unit B-201price $2,400square feet 554availibility Mar 29
-
Unit M-206price $2,443square feet 659availibility Now
-
Unit M-204price $2,633square feet 669availibility Apr 11
-
Unit F-103price $2,618square feet 684availibility May 10
-
Unit H-209price $2,555square feet 661availibility Mar 28
-
Unit T-108price $2,785square feet 829availibility Apr 15
-
Unit D-210price $2,615square feet 700availibility May 6
-
Unit D-110price $2,600square feet 711availibility May 16
-
Unit R-102price $2,975square feet 943availibility Now
-
Unit D-102price $2,097square feet 552availibility Now
-
Unit B-110price $2,105square feet 567availibility Now
-
Unit K-206price $2,185square feet 531availibility Now
-
Unit R-205price $2,185square feet 531availibility Apr 4
-
Unit B-107price $2,107square feet 544availibility Now
-
Unit R-203price $2,170square feet 533availibility May 14
-
Unit D-104price $2,130square feet 572availibility Now
-
Unit T-203price $2,210square feet 561availibility Now
-
Unit T-206price $2,210square feet 561availibility Apr 9
-
Unit B-102price $2,240square feet 576availibility Now
-
Unit B-201price $2,400square feet 554availibility Mar 29
-
Unit M-206price $2,443square feet 659availibility Now
-
Unit M-204price $2,633square feet 669availibility Apr 11
-
Unit F-103price $2,618square feet 684availibility May 10
-
Unit H-209price $2,555square feet 661availibility Mar 28
-
Unit T-108price $2,785square feet 829availibility Apr 15
-
Unit D-210price $2,615square feet 700availibility May 6
-
Unit D-110price $2,600square feet 711availibility May 16
-
Unit R-102price $2,975square feet 943availibility Now
Select a unit to view pricing & availability
About The Armory
Welcome to The Armory, a brand new residential village in the heart of Boulder’s NoBo Art District. Featuring everything from studio apartments to six-bedroom townhomes, The Armory is for anyone and everyone seeking the ultimate North Boulder lifestyle. Our upscale apartment homes and townhomes have open concept floor plans complete with chef-inspired kitchens, stainless steel appliances, garden tubs, double vanities, spacious walk-in closets and more. Step outside your door and take a dip in our outdoor pool deck, walk your dog in one of our two pocket parks, go shopping in one of the many retail spots in our village, or grab a bite and a drink in one of our neighborhood breweries. Everything’s right here at The Armory.
The Armory is an apartment community located in Boulder County and the 80304 ZIP Code. This area is served by the Boulder Valley Re 2 attendance zone.
Unique Features
- Historic Armory Mess Hall Building Repurposed for Entertaining, Events and Recreation
- Breezy Ceiling Fans in Living Areas and Bedrooms
- Sleek Stainless Steel Appliances
- Bike Room
- Chef-Inspired Kitchens
- Project Toolbox Room for Bicycle and Ski Repair
- Resident Activity Hall
- Two Pocket Parks
- Upgraded Lighting Throughout
- Vinyl Plank Flooring
- Contemporary Open Floor Plans
- Roomy Business Center Equipped with Seating, Computers and Printer
- Walking Distance to More Retail, Restaurants and Entertainment
- Curved Shower Bar and Garden Style Tubs
- Quartz Countertops
- Stand Up Shower*
- Convenient Onsite Retail and Restaurants
- Dog Park and Pet Spa with Wash/Dry Stations
- Natural Lighting
Community Amenities
Pool
Fitness Center
Clubhouse
Business Center
- Package Service
- Community-Wide WiFi
- Maintenance on site
- Property Manager on Site
- On-Site Retail
- Trash Pickup - Door to Door
- Business Center
- Clubhouse
- Lounge
- Multi Use Room
- Fitness Center
- Hot Tub
- Spa
- Pool
- Bicycle Storage
- Sundeck
- Courtyard
- Grill
- Dog Park
Apartment Features
Washer/Dryer
Air Conditioning
Dishwasher
High Speed Internet Access
Walk-In Closets
Island Kitchen
Microwave
Refrigerator
Highlights
- High Speed Internet Access
- Wi-Fi
- Washer/Dryer
- Air Conditioning
- Heating
- Ceiling Fans
- Trash Compactor
- Double Vanities
- Tub/Shower
- Handrails
- Sprinkler System
- Wheelchair Accessible (Rooms)
Kitchen Features & Appliances
- Dishwasher
- Disposal
- Ice Maker
- Stainless Steel Appliances
- Pantry
- Island Kitchen
- Kitchen
- Microwave
- Oven
- Range
- Refrigerator
- Freezer
- Instant Hot Water
- Quartz Countertops
Model Details
- Vinyl Flooring
- Dining Room
- High Ceilings
- Family Room
- Built-In Bookshelves
- Views
- Walk-In Closets
- Linen Closet
- Window Coverings
- Patio
- Porch
- Deck
Fees and Policies
The fees below are based on community-supplied data and may exclude additional fees and utilities.
- One-Time Move-In Fees
-
Administrative Fee$300
-
Application Fee$45
-
Security Deposit Refundable$300
- Dogs Allowed
-
Monthly pet rent$35
-
One time Fee$350
-
Pet deposit$300
-
Weight limit100 lb
-
Pet Limit2
-
Restrictions:Tosa Inu/Ken, American Bandogge, Cane Corso, Rottweiler, Doberman, Pit Bull, Bull Terrier, Staffordshire Terrier, Dogo Argentino, Boer Boel, Gull Dong, Basenji, Mastiff, Perro de Presa Canario, Fila Brasiliero, Wolf Hybrid, Caucasian Oucharka, Alaskan Malamutes, Kangal, German Shepard, Shepard, Chow, Spitz, Akita, Reptiles, Rabbits and Pot Bellied Pigs. Mixed breeds containing these bloodlines are also prohibited.
- Cats Allowed
-
Monthly pet rent$35
-
One time Fee$350
-
Pet deposit$300
-
Weight limit50 lb
-
Pet Limit2
- Parking
-
Surface LotUnreserved surface lot parking--
-
Carport$125/mo
Details
Lease Options
-
7 months, 8 months, 9 months, 10 months, 11 months, 12 months, 13 months, 14 months, 15 months
Property Information
-
Built in 2021
-
201 units/2 stories
- Package Service
- Community-Wide WiFi
- Maintenance on site
- Property Manager on Site
- On-Site Retail
- Trash Pickup - Door to Door
- Business Center
- Clubhouse
- Lounge
- Multi Use Room
- Sundeck
- Courtyard
- Grill
- Dog Park
- Fitness Center
- Hot Tub
- Spa
- Pool
- Bicycle Storage
- Historic Armory Mess Hall Building Repurposed for Entertaining, Events and Recreation
- Breezy Ceiling Fans in Living Areas and Bedrooms
- Sleek Stainless Steel Appliances
- Bike Room
- Chef-Inspired Kitchens
- Project Toolbox Room for Bicycle and Ski Repair
- Resident Activity Hall
- Two Pocket Parks
- Upgraded Lighting Throughout
- Vinyl Plank Flooring
- Contemporary Open Floor Plans
- Roomy Business Center Equipped with Seating, Computers and Printer
- Walking Distance to More Retail, Restaurants and Entertainment
- Curved Shower Bar and Garden Style Tubs
- Quartz Countertops
- Stand Up Shower*
- Convenient Onsite Retail and Restaurants
- Dog Park and Pet Spa with Wash/Dry Stations
- Natural Lighting
- High Speed Internet Access
- Wi-Fi
- Washer/Dryer
- Air Conditioning
- Heating
- Ceiling Fans
- Trash Compactor
- Double Vanities
- Tub/Shower
- Handrails
- Sprinkler System
- Wheelchair Accessible (Rooms)
- Dishwasher
- Disposal
- Ice Maker
- Stainless Steel Appliances
- Pantry
- Island Kitchen
- Kitchen
- Microwave
- Oven
- Range
- Refrigerator
- Freezer
- Instant Hot Water
- Quartz Countertops
- Vinyl Flooring
- Dining Room
- High Ceilings
- Family Room
- Built-In Bookshelves
- Views
- Walk-In Closets
- Linen Closet
- Window Coverings
- Patio
- Porch
- Deck
| Monday | 10am - 6pm |
|---|---|
| Tuesday | 10am - 6pm |
| Wednesday | 10am - 6pm |
| Thursday | 10am - 6pm |
| Friday | 10am - 6pm |
| Saturday | 10am - 5pm |
| Sunday | Closed |
Boulder, Colorado is situated 25 miles northwest of Denver at the base of the Rocky Mountain foothills. A trendy area known for its bold bohemian vibe, Boulder is the perfect place to live and work. Whether you’re a foodie looking to enjoy the vibrant restaurant scene or an outdoorsman looking for a good mountain to hike or scale, look no farther than here. Let your hair down at Boulder’s Pearl Street and the Hill, where you’ll find an array of bars and clubs to frequent. Take a weekend trip to one of the 20 breweries that Boulder has to offer.
Boulder is the location of the University of Colorado, Boulder campus, so you’ll find a great mix of entertainment and campus life at the Hill. Looking to rent an apartment near campus or close to the swanky Café Aion or Fox Theatre? Or looking for close proximity to snowboarding, skiing, and snowshoeing? Well, Boulder has all of that and more.
Learn more about living in Boulder| Colleges & Universities | Distance | ||
|---|---|---|---|
| Colleges & Universities | Distance | ||
| Drive: | 8 min | 4.5 mi | |
| Drive: | 9 min | 4.5 mi | |
| Drive: | 11 min | 5.8 mi | |
| Drive: | 12 min | 6.8 mi |
Transportation options available in Boulder include Jefferson County Govt Center/Golden, located 26.6 miles from The Armory.
| Transit / Subway | Distance | ||
|---|---|---|---|
| Transit / Subway | Distance | ||
|
|
Drive: | 44 min | 26.6 mi |
|
|
Drive: | 46 min | 28.8 mi |
|
|
Drive: | 44 min | 30.2 mi |
|
|
Drive: | 46 min | 30.6 mi |
|
|
Drive: | 46 min | 31.4 mi |
| Commuter Rail | Distance | ||
|---|---|---|---|
| Commuter Rail | Distance | ||
| Drive: | 38 min | 23.8 mi | |
| Drive: | 39 min | 24.4 mi | |
| Drive: | 39 min | 24.4 mi | |
| Drive: | 41 min | 24.7 mi | |
| Drive: | 41 min | 28.7 mi |
Time and distance from The Armory.
| Shopping Centers | Distance | ||
|---|---|---|---|
| Shopping Centers | Distance | ||
| Walk: | 6 min | 0.3 mi | |
| Walk: | 20 min | 1.1 mi | |
| Drive: | 5 min | 2.7 mi |
| Parks and Recreation | Distance | ||
|---|---|---|---|
| Parks and Recreation | Distance | ||
|
Wonderland Lake Trailhead - Foothills Nature Center
|
Walk: | 14 min | 0.8 mi |
|
Boulder Valley Ranch Trailhead
|
Drive: | 6 min | 2.4 mi |
|
Centennial and Sanitas Trailhead
|
Drive: | 8 min | 3.5 mi |
|
Cottonwood Trailhead
|
Drive: | 7 min | 3.6 mi |
|
Eagle Trailhead
|
Drive: | 14 min | 5.1 mi |
| Hospitals | Distance | ||
|---|---|---|---|
| Hospitals | Distance | ||
| Drive: | 9 min | 5.3 mi |
| Military Bases | Distance | ||
|---|---|---|---|
| Military Bases | Distance | ||
| Drive: | 76 min | 45.3 mi |
The Armory Photos
-
-
Map Image of the Property
-
1BR, 1BA - Model
-
-
-
-
-
-
Models
-
S2 Floor Plan
-
S4 Floor Plan
-
S8 Floor Plan
-
S5 Floor Plan
-
S9 Floor Plan
-
A2 Floor Plan
Nearby Apartments
Within 50 Miles of The Armory
The Armory has studios to two bedrooms with rent ranges from $2,097/mo. to $3,175/mo.
You can take a virtual tour of The Armory on Apartments.com.
The Armory is in North Broadway-Holiday in the city of Boulder. Here you’ll find three shopping centers within 2.7 miles of the property. Five parks are within 5.1 miles, including Wonderland Lake Trailhead - Foothills Nature Center, Boulder Valley Ranch Trailhead, and Centennial and Sanitas Trailhead.
Applicant has the right to provide the property manager or owner with a Portable Tenant Screening Report (PTSR) that is not more than 30 days old, as defined in § 38-12-902(2.5), Colorado Revised Statutes; and 2) if Applicant provides the property manager or owner with a PTSR, the property manager or owner is prohibited from: a) charging Applicant a rental application fee; or b) charging Applicant a fee for the property manager or owner to access or use the PTSR.
What Are Walk Score®, Transit Score®, and Bike Score® Ratings?
Walk Score® measures the walkability of any address. Transit Score® measures access to public transit. Bike Score® measures the bikeability of any address.
What is a Sound Score Rating?
A Sound Score Rating aggregates noise caused by vehicle traffic, airplane traffic and local sources
