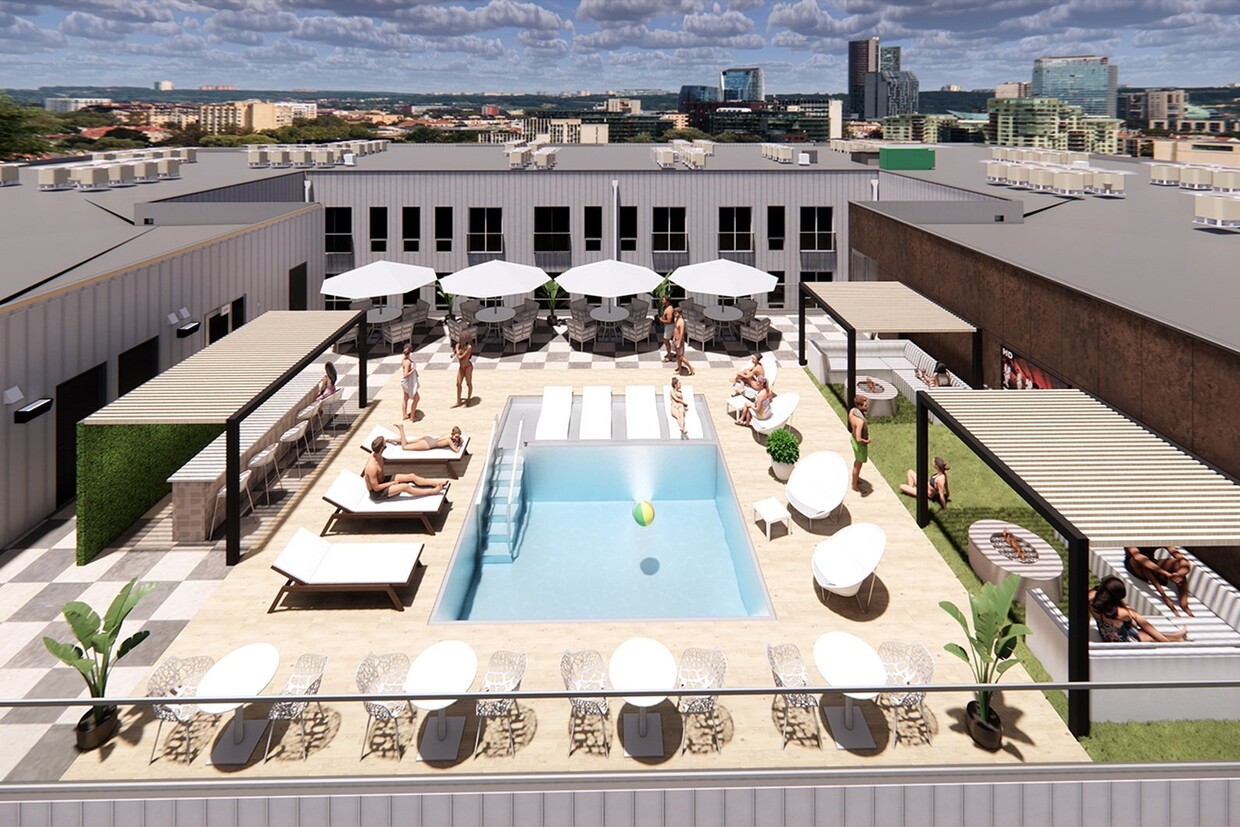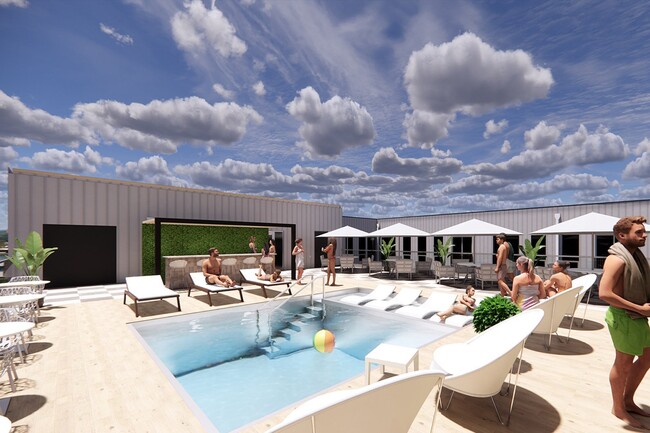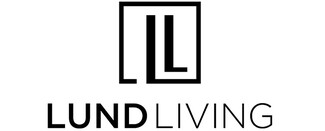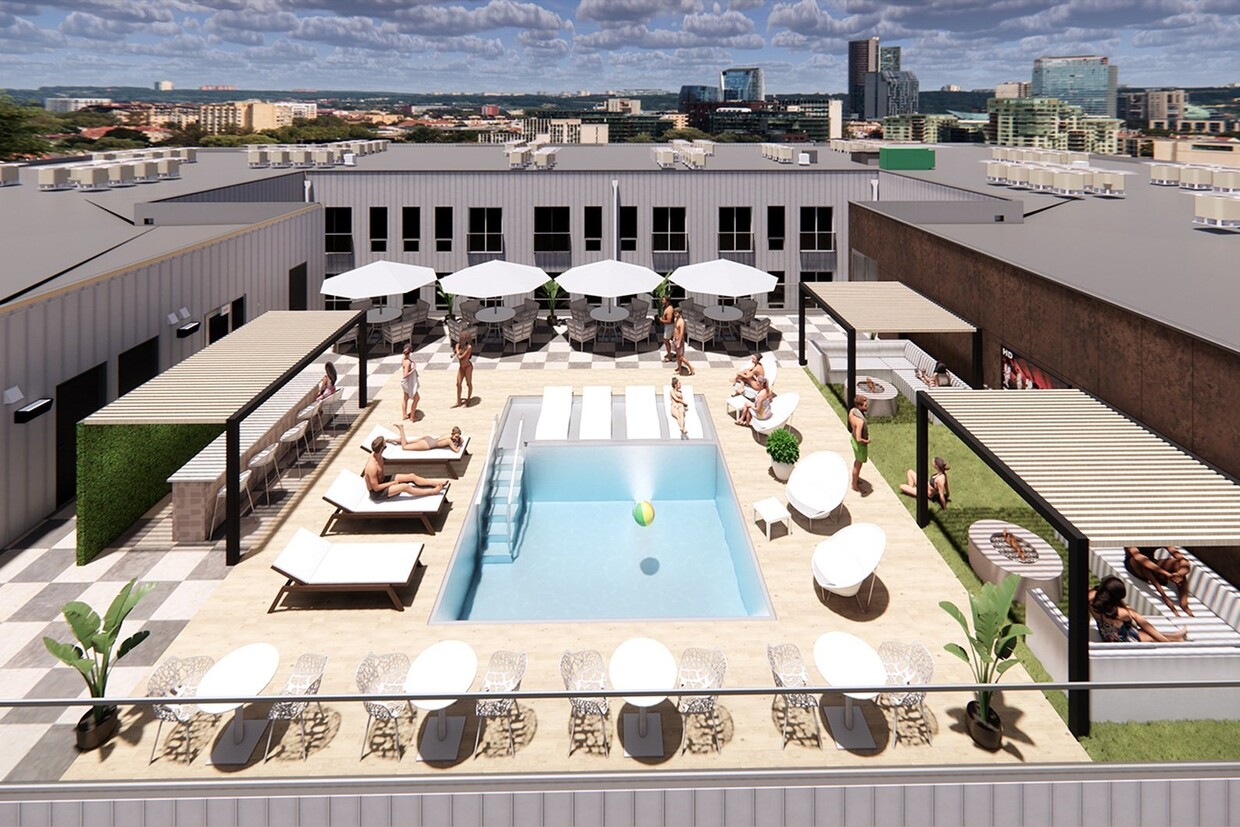-
Monthly Rent
$1,070 - $1,355
-
Bedrooms
Studio - 2 bd
-
Bathrooms
1 - 2 ba
-
Square Feet
454 - 1,163 sq ft
Pricing & Floor Plans
-
Unit 204price $1,070square feet 454availibility Now
-
Unit 206price $1,070square feet 454availibility Now
-
Unit 208price $1,070square feet 454availibility Now
-
Unit 115price $1,100square feet 522availibility Now
-
Unit 320price $1,130square feet 522availibility Now
-
Unit 120price $1,130square feet 522availibility Now
-
Unit 132price $1,110square feet 478availibility Now
-
Unit 134price $1,110square feet 478availibility Now
-
Unit 135price $1,110square feet 478availibility Now
-
Unit 101price $1,150square feet 530availibility Now
-
Unit 124price $1,185square feet 563availibility Now
-
Unit 226price $1,245square feet 582availibility Now
-
Unit 227price $1,245square feet 582availibility Now
-
Unit 119price $1,265square feet 623availibility Now
-
Unit 219price $1,265square feet 623availibility Now
-
Unit 419price $1,290square feet 623availibility Now
-
Unit 102price $1,280square feet 633availibility Now
-
Unit 202price $1,280square feet 633availibility Now
-
Unit 302price $1,280square feet 633availibility Now
-
Unit 103price $1,310square feet 674availibility Now
-
Unit 107price $1,310square feet 674availibility Now
-
Unit 111price $1,310square feet 674availibility Now
-
Unit 123price $1,320square feet 657availibility Now
-
Unit 128price $1,320square feet 657availibility Now
-
Unit 223price $1,320square feet 657availibility Now
-
Unit 204price $1,070square feet 454availibility Now
-
Unit 206price $1,070square feet 454availibility Now
-
Unit 208price $1,070square feet 454availibility Now
-
Unit 115price $1,100square feet 522availibility Now
-
Unit 320price $1,130square feet 522availibility Now
-
Unit 120price $1,130square feet 522availibility Now
-
Unit 132price $1,110square feet 478availibility Now
-
Unit 134price $1,110square feet 478availibility Now
-
Unit 135price $1,110square feet 478availibility Now
-
Unit 101price $1,150square feet 530availibility Now
-
Unit 124price $1,185square feet 563availibility Now
-
Unit 226price $1,245square feet 582availibility Now
-
Unit 227price $1,245square feet 582availibility Now
-
Unit 119price $1,265square feet 623availibility Now
-
Unit 219price $1,265square feet 623availibility Now
-
Unit 419price $1,290square feet 623availibility Now
-
Unit 102price $1,280square feet 633availibility Now
-
Unit 202price $1,280square feet 633availibility Now
-
Unit 302price $1,280square feet 633availibility Now
-
Unit 103price $1,310square feet 674availibility Now
-
Unit 107price $1,310square feet 674availibility Now
-
Unit 111price $1,310square feet 674availibility Now
-
Unit 123price $1,320square feet 657availibility Now
-
Unit 128price $1,320square feet 657availibility Now
-
Unit 223price $1,320square feet 657availibility Now
About The Artisan at 39th
Relish in modern living at The Artisan at 39th. Our contemporary studio, one, and two-bedroom apartments are designed to offer the perfect blend of trend and sophistication. Experience upscale urban living with all the conveniences you need at The Artisan at 39th. At The Artisan at 39th we offer state-of-the-art amenities, including a resort-style pool, community lounge, top-of-the-line fitness center, controlled-access underground parking, elevator, package room, and a stunning rooftop deck with city views. Each apartment is thoughtfully designed with modern finishes and features, such as a tile backsplash, stainless steel appliances, wood-style luxury vinyl plank flooring, and sleek quartz countertops. Large picture windows fill the living spaces with natural light, and select units include Juliette or spacious balconies for enjoying fresh air and neighborhood views.
The Artisan at 39th is an apartment community located in Douglas County and the 68131 ZIP Code. This area is served by the Omaha Public Schools attendance zone.
Unique Features
- Large Picture Windows
- Tile Backsplash
- Shuffleboard Table
- Community Lounge
- In-Unit Washer & Dryer
- Underground Parking
- Wood-Style LVP Flooring
- Balconies*
- Pool Table
- Resort-Style Pool
- Rooftop Deck
- Juliette Balconies*
- Package Room
- Pet Friendly
- Flexible Payment Options
Community Amenities
Pool
Fitness Center
Elevator
Gated
- Maintenance on site
- Property Manager on Site
- Elevator
- Lounge
- Fitness Center
- Pool
- Gated
Apartment Features
- Stainless Steel Appliances
- Quartz Countertops
- Balcony
- Deck
Fees and Policies
The fees below are based on community-supplied data and may exclude additional fees and utilities.
- Dogs Allowed
-
Monthly pet rent$35
-
One time Fee$350
-
Pet deposit$0
-
Restrictions:Breed restrictions apply
- Cats Allowed
-
Monthly pet rent$35
-
One time Fee$350
-
Pet deposit$0
- Parking
-
Other--
Details
Lease Options
-
12
Property Information
-
Built in 2025
-
138 units/5 stories
- Maintenance on site
- Property Manager on Site
- Elevator
- Lounge
- Gated
- Fitness Center
- Pool
- Large Picture Windows
- Tile Backsplash
- Shuffleboard Table
- Community Lounge
- In-Unit Washer & Dryer
- Underground Parking
- Wood-Style LVP Flooring
- Balconies*
- Pool Table
- Resort-Style Pool
- Rooftop Deck
- Juliette Balconies*
- Package Room
- Pet Friendly
- Flexible Payment Options
- Stainless Steel Appliances
- Quartz Countertops
- Balcony
- Deck
| Monday | 8am - 5pm |
|---|---|
| Tuesday | 8am - 5pm |
| Wednesday | 8am - 5pm |
| Thursday | 8am - 5pm |
| Friday | 8am - 5pm |
| Saturday | Closed |
| Sunday | Closed |
With its old-growth shade trees and 100-year-old refurbished homes, the Midtown neighborhood of Omaha combines a sense of old-world charm with proximity to downtown and the University of Nebraska-Omaha, both of which are directly east of the neighborhood. Within Midtown Omaha, many renters opt for the smaller neighborhood of Midtown Crossing, a 16-acre development that mixes apartments, restaurants, and shops for a true live-work-play environment.
Many residents choose Midtown Omaha for its short commute time to the University of Nebraska Medical Center and other downtown destinations. After taking a stroll under the expansive trees of Midtown, head to Turner Park to enjoy Jazz on the Green concerts or stop at some of Omaha's finest restaurants for a bite. Residents head to the Grey Plume in Midtown Crossing for its innovative menu or the Crescent Moon Ale House to enjoy its friendly pub atmosphere.
Learn more about living in Midtown Omaha| Colleges & Universities | Distance | ||
|---|---|---|---|
| Colleges & Universities | Distance | ||
| Walk: | 5 min | 0.3 mi | |
| Walk: | 8 min | 0.5 mi | |
| Drive: | 5 min | 2.3 mi | |
| Drive: | 9 min | 3.2 mi |
 The GreatSchools Rating helps parents compare schools within a state based on a variety of school quality indicators and provides a helpful picture of how effectively each school serves all of its students. Ratings are on a scale of 1 (below average) to 10 (above average) and can include test scores, college readiness, academic progress, advanced courses, equity, discipline and attendance data. We also advise parents to visit schools, consider other information on school performance and programs, and consider family needs as part of the school selection process.
The GreatSchools Rating helps parents compare schools within a state based on a variety of school quality indicators and provides a helpful picture of how effectively each school serves all of its students. Ratings are on a scale of 1 (below average) to 10 (above average) and can include test scores, college readiness, academic progress, advanced courses, equity, discipline and attendance data. We also advise parents to visit schools, consider other information on school performance and programs, and consider family needs as part of the school selection process.
View GreatSchools Rating Methodology
The Artisan at 39th Photos
-
The Artisan at 39th
-
-
-
-
-
-
-
-
Models
-
Studio
-
Studio
-
Studio
-
Studio
-
Studio
-
1 Bedroom
Nearby Apartments
Within 50 Miles of The Artisan at 39th
View More Communities-
The Duke Omaha
201 N 46th St
Omaha, NE 68132
1-2 Br $1,448-$1,595 0.6 mi
-
Nichol Flats
1015 N 16th St
Omaha, NE 68102
1-2 Br $1,160-$1,320 2.0 mi
-
Park125
12500 W Dodge Rd
Omaha, NE 68154
1-3 Br $1,375-$3,250 7.1 mi
-
Tranquility Pointe
4345 N 126th Ct
Omaha, NE 68164
1-3 Br $1,245-$1,750 7.8 mi
-
The Apartments at Lux 96
1341 W 6th St
Papillion, NE 68046
1-2 Br $1,205-$2,216 8.1 mi
-
Edge 204
3010 S 202nd Ct
Omaha, NE 68130
1-3 Br $1,286-$1,788 13.7 mi
The Artisan at 39th has studios to two bedrooms with rent ranges from $1,070/mo. to $1,355/mo.
Yes, to view the floor plan in person, please schedule a personal tour.
The Artisan at 39th is in Midtown Omaha in the city of Omaha. Here you’ll find three shopping centers within 0.9 mile of the property. Five parks are within 6.8 miles, including Omaha Children's Museum, Lewis & Clark National Historic Trail, and Lauritzen Gardens.
What Are Walk Score®, Transit Score®, and Bike Score® Ratings?
Walk Score® measures the walkability of any address. Transit Score® measures access to public transit. Bike Score® measures the bikeability of any address.
What is a Sound Score Rating?
A Sound Score Rating aggregates noise caused by vehicle traffic, airplane traffic and local sources








