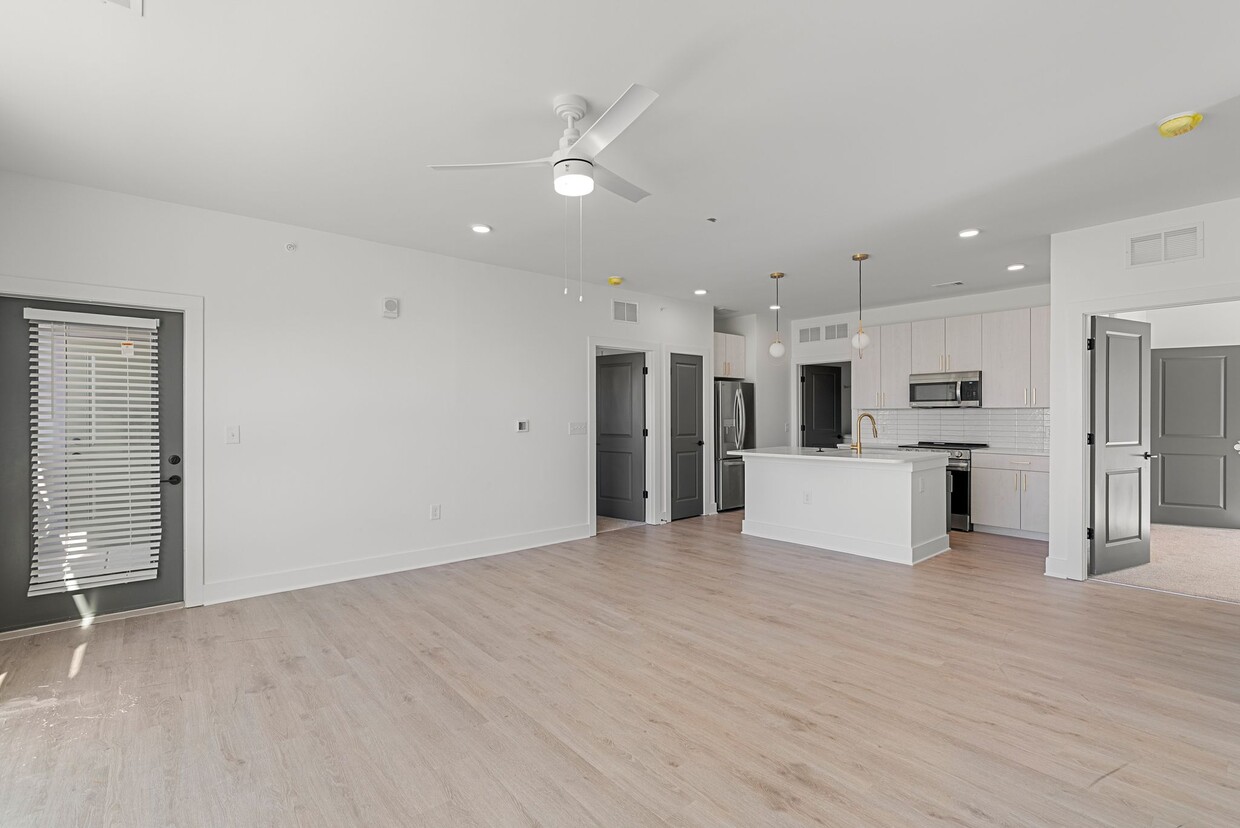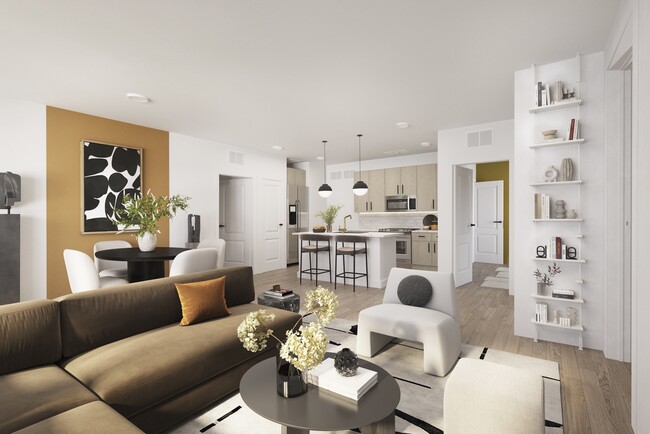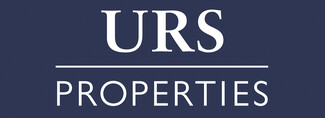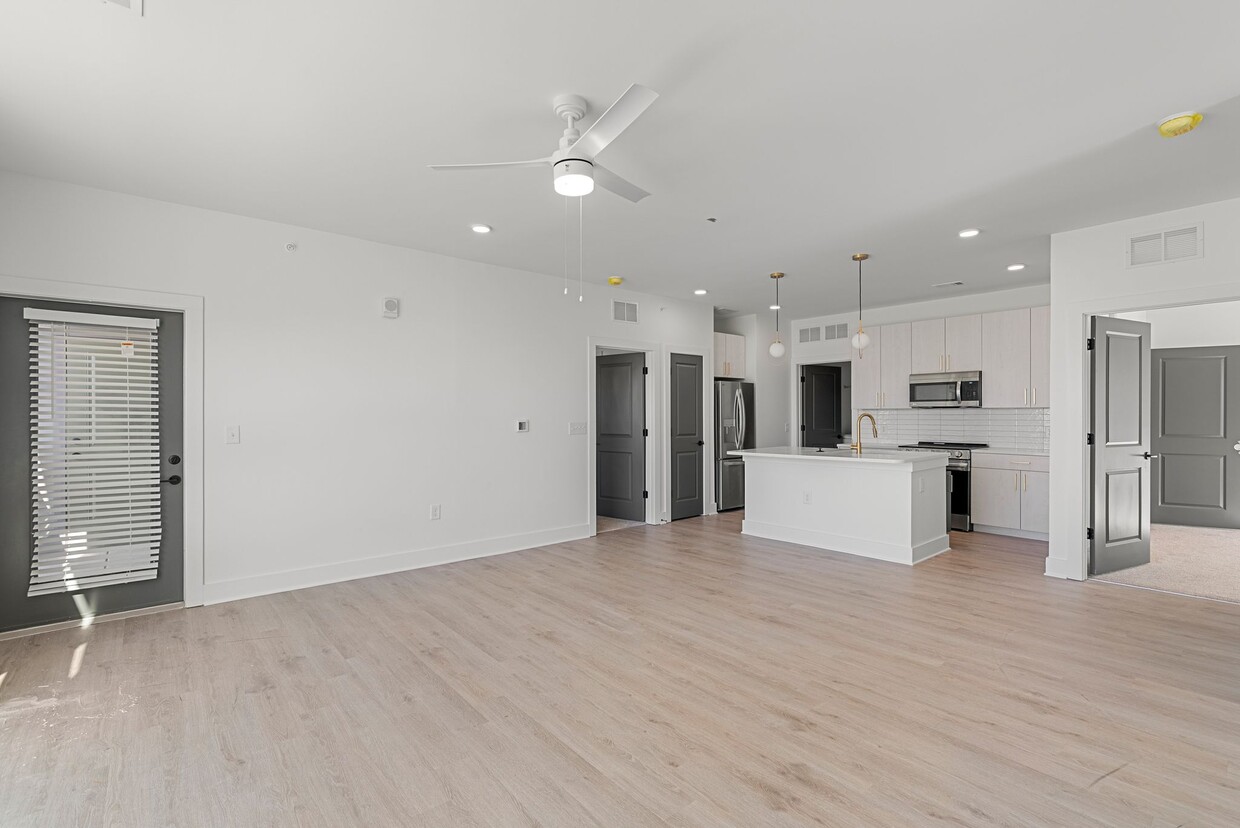-
Monthly Rent
$1,535 - $3,015
-
Bedrooms
1 - 3 bd
-
Bathrooms
1 - 2 ba
-
Square Feet
682 - 1,478 sq ft
Pricing & Floor Plans
-
Unit 104-101price $1,535square feet 784availibility May 12
-
Unit 105-201price $1,750square feet 855availibility May 12
-
Unit 111-201price $1,750square feet 855availibility May 30
-
Unit 116-201price $1,750square feet 855availibility Jun 13
-
Unit 104-204price $1,800square feet 881availibility May 12
-
Unit 104-205price $1,800square feet 881availibility May 12
-
Unit 105-205price $1,800square feet 881availibility May 12
-
Unit 105-203price $2,250square feet 1,323availibility May 12
-
Unit 104-203price $2,275square feet 1,323availibility May 12
-
Unit 110-203price $2,275square feet 1,323availibility May 19
-
Unit 104-102price $2,550square feet 1,383availibility May 12
-
Unit 110-100price $2,550square feet 1,383availibility May 19
-
Unit 105-100price $2,600square feet 1,378availibility May 12
-
Unit 105-102price $2,600square feet 1,378availibility May 12
-
Unit 110-102price $2,600square feet 1,378availibility May 19
-
Unit 105-200price $2,650square feet 1,478availibility May 12
-
Unit 105-202price $2,650square feet 1,478availibility May 12
-
Unit 104-200price $2,800square feet 1,478availibility May 12
-
Unit 104-101price $1,535square feet 784availibility May 12
-
Unit 105-201price $1,750square feet 855availibility May 12
-
Unit 111-201price $1,750square feet 855availibility May 30
-
Unit 116-201price $1,750square feet 855availibility Jun 13
-
Unit 104-204price $1,800square feet 881availibility May 12
-
Unit 104-205price $1,800square feet 881availibility May 12
-
Unit 105-205price $1,800square feet 881availibility May 12
-
Unit 105-203price $2,250square feet 1,323availibility May 12
-
Unit 104-203price $2,275square feet 1,323availibility May 12
-
Unit 110-203price $2,275square feet 1,323availibility May 19
-
Unit 104-102price $2,550square feet 1,383availibility May 12
-
Unit 110-100price $2,550square feet 1,383availibility May 19
-
Unit 105-100price $2,600square feet 1,378availibility May 12
-
Unit 105-102price $2,600square feet 1,378availibility May 12
-
Unit 110-102price $2,600square feet 1,378availibility May 19
-
Unit 105-200price $2,650square feet 1,478availibility May 12
-
Unit 105-202price $2,650square feet 1,478availibility May 12
-
Unit 104-200price $2,800square feet 1,478availibility May 12
About The Ashe
Nestled in the natural beauty of Asheville, The Ashe blends modern sophistication with resort-inspired relaxation. Choose from 1, 2, and 3-bedroom residences, each designed as a serene retreat with fully-equipped kitchens, walk-in closets, and private balconies. Amenities at The Ashe are designed to elevate your lifestyle. Dive into the resort-style pool, challenge friends on the pickleball court, or unwind with a drink in the tap room or wine room. Work remotely in the co-working lounge or stay active in the premium fitness center framed by nature. Outdoor enthusiasts will love the bocce ball court, putting green, and cozy firepits, while pet owners can take advantage of the dedicated dog park and on-site pet spa.With picturesque mountain views and vacation-style comfort, The Ashe is where sophistication meets the tranquility of the Blue Ridge Mountains. Live beautifully, breathe easily, and elevate your everyday lifeat The Ashe.
The Ashe is an apartment community located in Buncombe County and the 28704 ZIP Code. This area is served by the Buncombe County Schools attendance zone.
Unique Features
- Garbage disposal
- Tap Room
- Central air conditioning
- A & C USB ports
- Extra Storage Room
- Kitchen islands
- Onsite maintenance
- Attached Garage
- Generous storage throughout
- Mountain View Options
- Tub/Shower Combo
- Bike Racks
- Pickleball Court
Community Amenities
Pool
Fitness Center
Elevator
Playground
Clubhouse
Business Center
Grill
Gated
Property Services
- Package Service
- Wi-Fi
- Maintenance on site
- Property Manager on Site
- 24 Hour Access
- Trash Pickup - Door to Door
- Renters Insurance Program
- Online Services
- Planned Social Activities
- Pet Play Area
- Pet Washing Station
- Key Fob Entry
- Wheelchair Accessible
Shared Community
- Elevator
- Business Center
- Clubhouse
- Lounge
- Multi Use Room
- Conference Rooms
Fitness & Recreation
- Fitness Center
- Spa
- Pool
- Playground
- Bicycle Storage
- Putting Greens
- Gameroom
- Pickleball Court
Outdoor Features
- Gated
- Sundeck
- Courtyard
- Grill
- Dog Park
Apartment Features
Washer/Dryer
Air Conditioning
Dishwasher
High Speed Internet Access
Walk-In Closets
Island Kitchen
Refrigerator
Wi-Fi
Highlights
- High Speed Internet Access
- Wi-Fi
- Washer/Dryer
- Air Conditioning
- Ceiling Fans
- Smoke Free
- Cable Ready
- Trash Compactor
- Double Vanities
- Tub/Shower
Kitchen Features & Appliances
- Dishwasher
- Disposal
- Ice Maker
- Stainless Steel Appliances
- Island Kitchen
- Kitchen
- Oven
- Range
- Refrigerator
- Freezer
- Quartz Countertops
Model Details
- Recreation Room
- Views
- Walk-In Closets
- Balcony
- Patio
Fees and Policies
The fees below are based on community-supplied data and may exclude additional fees and utilities. Use the calculator to add these fees to the base rent.
- One-Time Move-In Fees
-
Administrative Fee$300
-
Application Fee$75
-
Security Deposit Refundable$200Could be more depending on credit
- Dogs Allowed
-
Monthly pet rent$25
-
One time Fee$300
-
Pet deposit$0
-
Pet Limit2
-
Restrictions:No Breed Restrictions
-
Comments:$200 Pet Fee For Any Additional Pet
- Cats Allowed
-
Monthly pet rent$25
-
One time Fee$300
-
Pet deposit$0
-
Pet Limit2
-
Restrictions:No Breed Restrictions
-
Comments:$200 Pet Fee For Any Additional Pet
- Parking
-
Garage--
-
Other--
Details
Lease Options
-
12, 13, 14, 15, 17, 18
Property Information
-
Built in 2025
-
319 units/3 stories
- Package Service
- Wi-Fi
- Maintenance on site
- Property Manager on Site
- 24 Hour Access
- Trash Pickup - Door to Door
- Renters Insurance Program
- Online Services
- Planned Social Activities
- Pet Play Area
- Pet Washing Station
- Key Fob Entry
- Wheelchair Accessible
- Elevator
- Business Center
- Clubhouse
- Lounge
- Multi Use Room
- Conference Rooms
- Gated
- Sundeck
- Courtyard
- Grill
- Dog Park
- Fitness Center
- Spa
- Pool
- Playground
- Bicycle Storage
- Putting Greens
- Gameroom
- Pickleball Court
- Garbage disposal
- Tap Room
- Central air conditioning
- A & C USB ports
- Extra Storage Room
- Kitchen islands
- Onsite maintenance
- Attached Garage
- Generous storage throughout
- Mountain View Options
- Tub/Shower Combo
- Bike Racks
- Pickleball Court
- High Speed Internet Access
- Wi-Fi
- Washer/Dryer
- Air Conditioning
- Ceiling Fans
- Smoke Free
- Cable Ready
- Trash Compactor
- Double Vanities
- Tub/Shower
- Dishwasher
- Disposal
- Ice Maker
- Stainless Steel Appliances
- Island Kitchen
- Kitchen
- Oven
- Range
- Refrigerator
- Freezer
- Quartz Countertops
- Recreation Room
- Views
- Walk-In Closets
- Balcony
- Patio
| Monday | 9am - 6pm |
|---|---|
| Tuesday | 9am - 6pm |
| Wednesday | 9am - 6pm |
| Thursday | 9am - 6pm |
| Friday | 9am - 6pm |
| Saturday | 10am - 4pm |
| Sunday | Closed |
Wedged between the Appalachian Mountains and the French Broad River, Avery Creek takes full advantage of its natural beauty with winding mountain roads and wooded hillsides. Both peaceful and scenic, Avery Creek is ideal for a variety of outdoor adventures, from hiking and camping to canoeing and fishing.
Several businesses and corporations are located along Vista Boulevard, including Eaton Corporation, Reich, Nypro Asheville, and System Logistics-Vertique. For shopping, follow Long Shoals Road across the river to Biltmore Park Town Square, a large shopping complex featuring several boutiques, restaurants, and a movie theater.
Learn more about living in Avery Creek| Colleges & Universities | Distance | ||
|---|---|---|---|
| Colleges & Universities | Distance | ||
| Drive: | 9 min | 4.3 mi | |
| Drive: | 24 min | 12.8 mi | |
| Drive: | 27 min | 15.1 mi | |
| Drive: | 45 min | 30.3 mi |
 The GreatSchools Rating helps parents compare schools within a state based on a variety of school quality indicators and provides a helpful picture of how effectively each school serves all of its students. Ratings are on a scale of 1 (below average) to 10 (above average) and can include test scores, college readiness, academic progress, advanced courses, equity, discipline and attendance data. We also advise parents to visit schools, consider other information on school performance and programs, and consider family needs as part of the school selection process.
The GreatSchools Rating helps parents compare schools within a state based on a variety of school quality indicators and provides a helpful picture of how effectively each school serves all of its students. Ratings are on a scale of 1 (below average) to 10 (above average) and can include test scores, college readiness, academic progress, advanced courses, equity, discipline and attendance data. We also advise parents to visit schools, consider other information on school performance and programs, and consider family needs as part of the school selection process.
View GreatSchools Rating Methodology
The Ashe Photos
-
The Ashe
-
-
-
-
-
-
-
-
Models
-
1 Bedroom
-
1 Bedroom
-
1 Bedroom
-
1 Bedroom
-
1 Bedroom
-
1 Bedroom
Nearby Apartments
Within 50 Miles of The Ashe
The Ashe has one to three bedrooms with rent ranges from $1,535/mo. to $3,015/mo.
Yes, to view the floor plan in person, please schedule a personal tour.
The Ashe is in Avery Creek in the city of Arden. Here you’ll find three shopping centers within 4.2 miles of the property. Three parks are within 14.3 miles, including North Carolina Arboretum, Biltmore, and Blue Ridge National Heritage Area.
What Are Walk Score®, Transit Score®, and Bike Score® Ratings?
Walk Score® measures the walkability of any address. Transit Score® measures access to public transit. Bike Score® measures the bikeability of any address.
What is a Sound Score Rating?
A Sound Score Rating aggregates noise caused by vehicle traffic, airplane traffic and local sources









