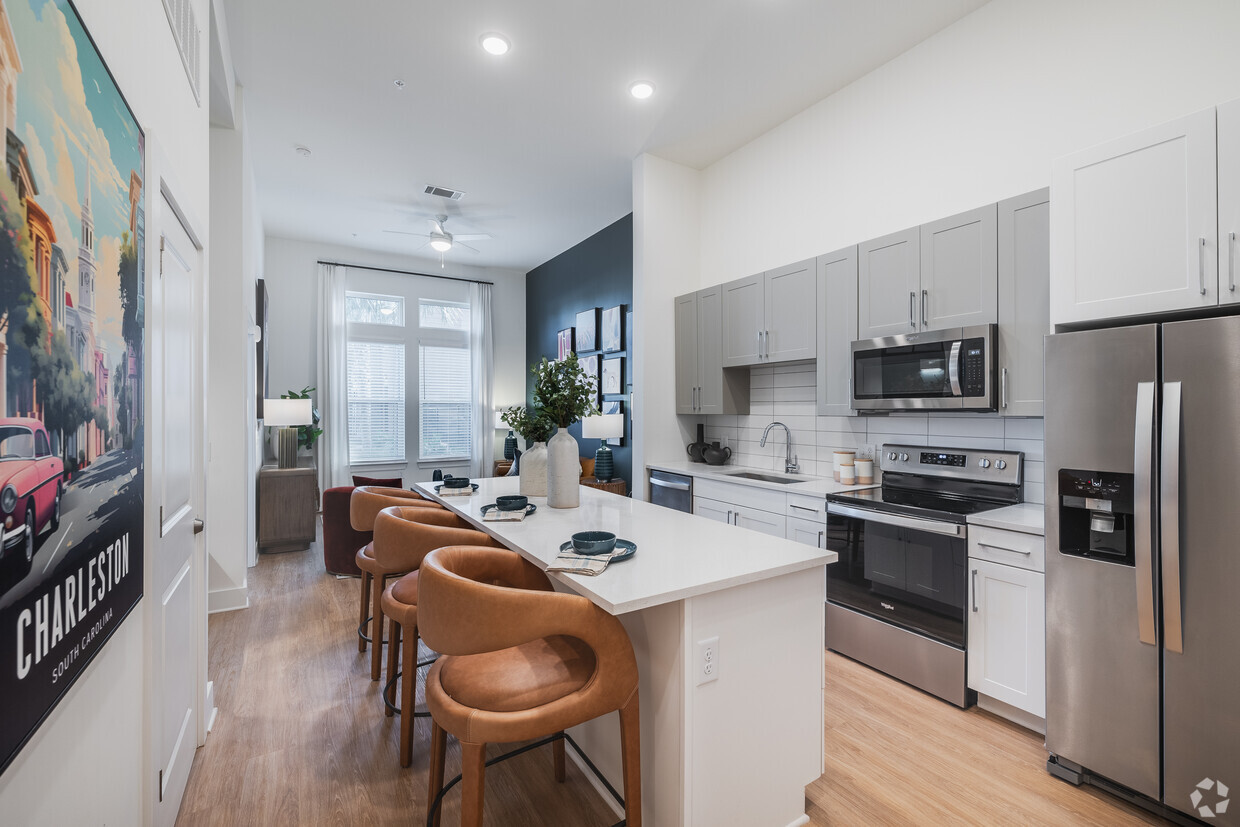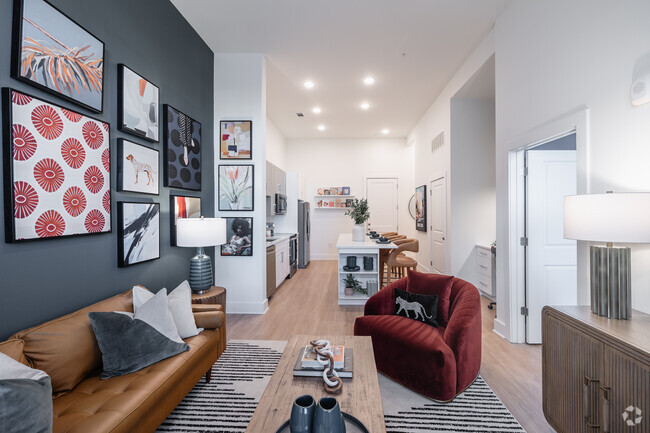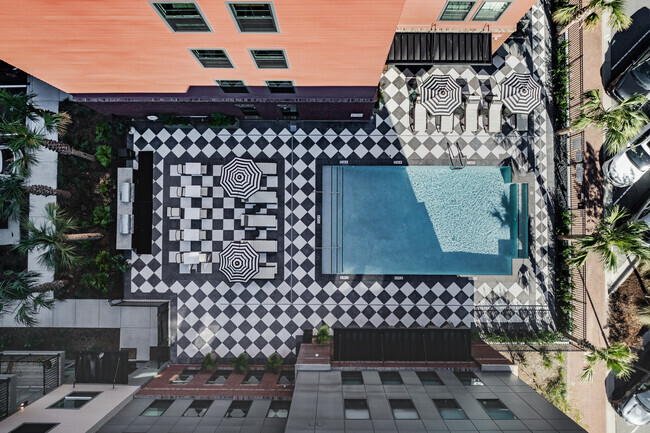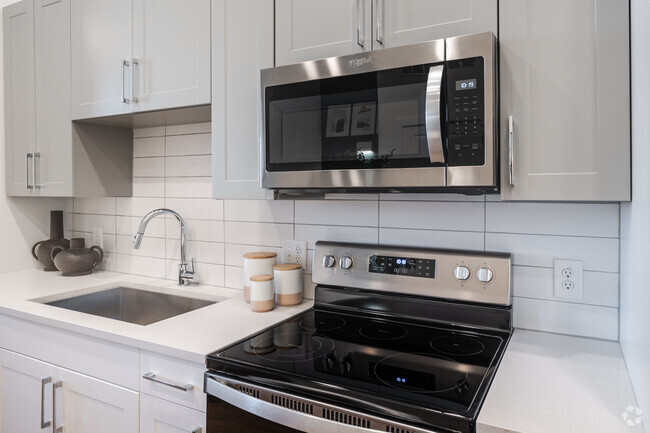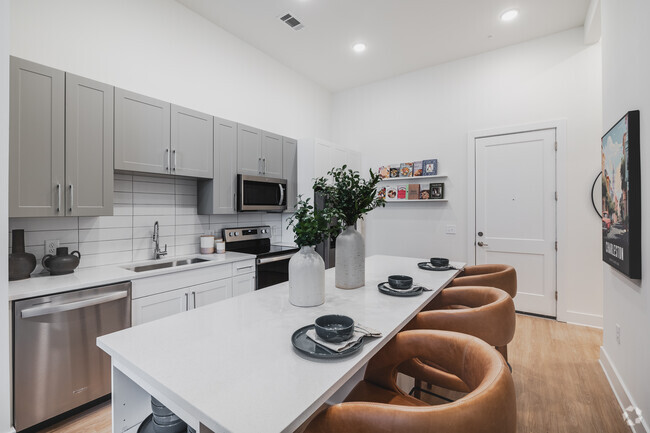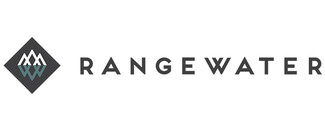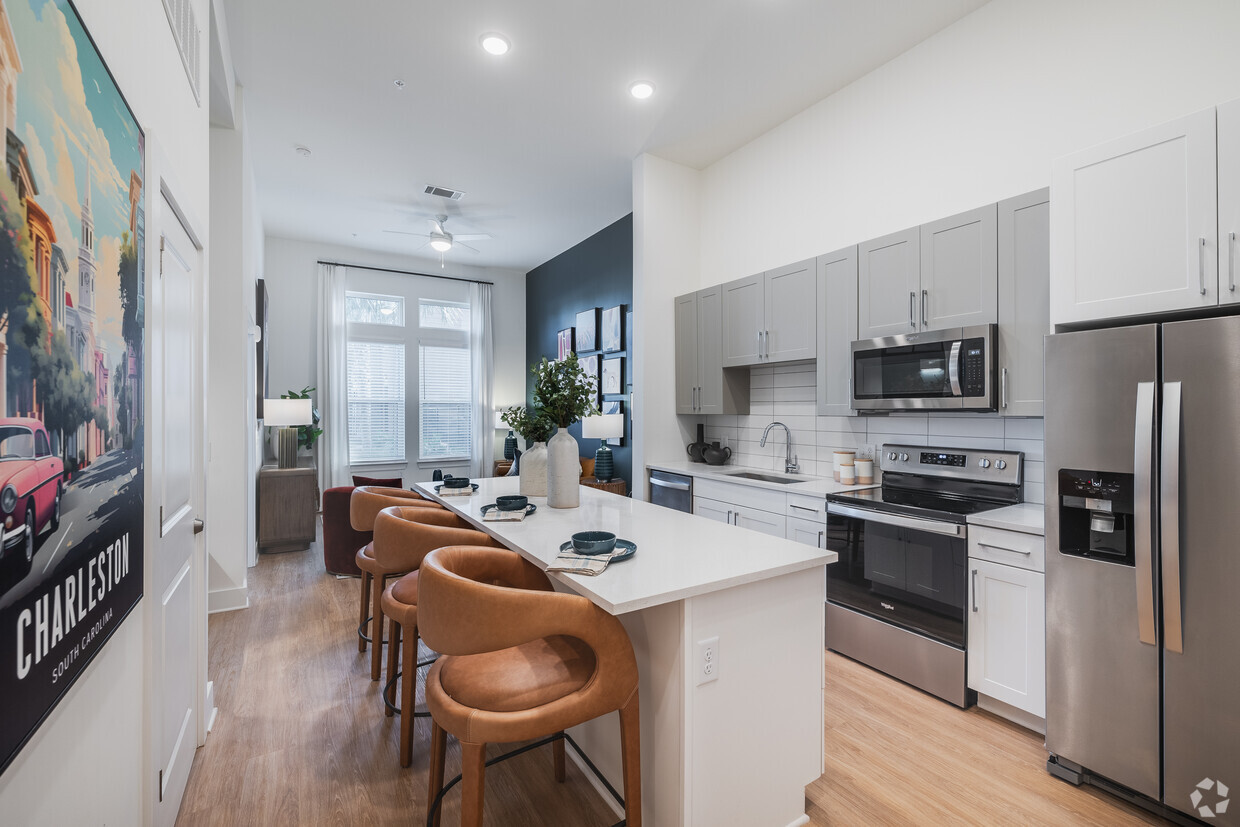-
Monthly Rent
$1,680 - $1,945
-
Bedrooms
Studio - 1 bd
-
Bathrooms
1 ba
-
Square Feet
560 - 805 sq ft
Experience the ideal blend of modern coastal charm at The Assembly at Park Circle, your gateway to the vibrant lifestyle of North Charleston, SC's Park Circle neighborhood. Our meticulously designed studio, one- and two-bedroom apartment homes surpass expectations with features like chef-inspired kitchens, quarz countertops, shaker-style cabinetry, and more. Embracing traditional elements alongside contemporary standards such as stainless steel appliances and luxury vinyl plank flooring, The Assembly offers a harmonious living experience.
Pricing & Floor Plans
-
Unit 2-2215price $1,680square feet 560availibility Now
-
Unit 2-2305price $1,680square feet 560availibility Now
-
Unit 2-2311price $1,680square feet 560availibility Now
-
Unit 3-3202price $1,685square feet 560availibility Now
-
Unit 3-3204price $1,685square feet 560availibility Now
-
Unit 3-3206price $1,685square feet 560availibility Now
-
Unit 1-1219price $1,810square feet 690availibility Now
-
Unit 1-1318price $1,810square feet 690availibility Now
-
Unit 1-1319price $1,810square feet 690availibility Now
-
Unit 2-2210price $1,825square feet 700availibility Now
-
Unit 2-2314price $1,825square feet 700availibility Now
-
Unit 2-2204price $1,825square feet 700availibility Now
-
Unit 2-2213price $1,855square feet 718availibility Now
-
Unit 2-2303price $1,855square feet 718availibility Now
-
Unit 2-2406price $1,860square feet 718availibility Now
-
Unit 2-2308price $1,875square feet 740availibility Now
-
Unit 1-1315price $1,900square feet 765availibility Now
-
Unit 1-1208price $1,900square feet 765availibility Now
-
Unit 1-1302price $1,935square feet 805availibility Now
-
Unit 1-1202price $1,945square feet 805availibility Now
-
Unit 2-2215price $1,680square feet 560availibility Now
-
Unit 2-2305price $1,680square feet 560availibility Now
-
Unit 2-2311price $1,680square feet 560availibility Now
-
Unit 3-3202price $1,685square feet 560availibility Now
-
Unit 3-3204price $1,685square feet 560availibility Now
-
Unit 3-3206price $1,685square feet 560availibility Now
-
Unit 1-1219price $1,810square feet 690availibility Now
-
Unit 1-1318price $1,810square feet 690availibility Now
-
Unit 1-1319price $1,810square feet 690availibility Now
-
Unit 2-2210price $1,825square feet 700availibility Now
-
Unit 2-2314price $1,825square feet 700availibility Now
-
Unit 2-2204price $1,825square feet 700availibility Now
-
Unit 2-2213price $1,855square feet 718availibility Now
-
Unit 2-2303price $1,855square feet 718availibility Now
-
Unit 2-2406price $1,860square feet 718availibility Now
-
Unit 2-2308price $1,875square feet 740availibility Now
-
Unit 1-1315price $1,900square feet 765availibility Now
-
Unit 1-1208price $1,900square feet 765availibility Now
-
Unit 1-1302price $1,935square feet 805availibility Now
-
Unit 1-1202price $1,945square feet 805availibility Now
About The Assembly at Park Circle
Experience the ideal blend of modern coastal charm at The Assembly at Park Circle, your gateway to the vibrant lifestyle of North Charleston, SC's Park Circle neighborhood. Our meticulously designed studio, one- and two-bedroom apartment homes surpass expectations with features like chef-inspired kitchens, quarz countertops, shaker-style cabinetry, and more. Embracing traditional elements alongside contemporary standards such as stainless steel appliances and luxury vinyl plank flooring, The Assembly offers a harmonious living experience.
The Assembly at Park Circle is an apartment community located in Charleston County and the 29405 ZIP Code. This area is served by the Charleston 01 attendance zone.
Unique Features
- Ride Share Room
- Golf Simulator and Game Room
- Undermount Kitchen Sinks
- Walk-in Showers in Select Homes
- 12’ Ceilings in Select Homes
- Curved Shower Rods
- Shaker-Style Cabinets
- Bicycle Storage and Bike Shop
- Dog washing station
- Package Room with Refrigerator
- Chef-Inspired Kitchens with Quartz Countertops and Tile Backsplashes
- Two Distinct Color Schemes to Choose From
- Valet trash service
- Double Vanities in Select Homes
- Luxury Vinyl Plank Flooring Throughout
- Stainless Steel Whirlpool Appliances
Community Amenities
Pool
Fitness Center
Clubhouse
Business Center
- Pet Play Area
- Business Center
- Clubhouse
- Lounge
- Fitness Center
- Pool
- Bicycle Storage
- Gameroom
Apartment Features
Washer/Dryer
Air Conditioning
Walk-In Closets
Refrigerator
- Washer/Dryer
- Air Conditioning
- Heating
- Ceiling Fans
- Tub/Shower
- Stainless Steel Appliances
- Kitchen
- Oven
- Range
- Refrigerator
- Vinyl Flooring
- Vaulted Ceiling
- Walk-In Closets
- Balcony
Fees and Policies
The fees below are based on community-supplied data and may exclude additional fees and utilities.
- Dogs Allowed
-
Monthly pet rent$25
-
One time Fee$350
-
Pet Limit2
-
Restrictions:Breed Restrictions are as follows: Tosa Inu/Ken, American Bandogge, Cane Corso, Rottweiler, Doberman, Pit Bull, Bull Terrier, Staffordshire Terrier, Dogo Argentino, Boer Boel, Gull Dong, Basenji, Mastiff, Perro de Presa Canario, Fila Brasiliero, Wolf Hybrid, Caucasian Oucharka, Alaskan Malamutes, Kangal, German Shepard, Shepard, Chow, Spitz, Akita, Reptiles, Rabbits and Pot Bellied Pigs. Mixed breeds containing these bloodlines are also prohibited.
- Cats Allowed
-
Monthly pet rent$25
-
One time Fee$350
-
Pet Limit2
- Parking
-
Surface LotUnreserved surface lot parking--
Details
Lease Options
-
12 months, 13 months, 14 months, 15 months
Property Information
-
Built in 2024
-
210 units/4 stories
- Pet Play Area
- Business Center
- Clubhouse
- Lounge
- Fitness Center
- Pool
- Bicycle Storage
- Gameroom
- Ride Share Room
- Golf Simulator and Game Room
- Undermount Kitchen Sinks
- Walk-in Showers in Select Homes
- 12’ Ceilings in Select Homes
- Curved Shower Rods
- Shaker-Style Cabinets
- Bicycle Storage and Bike Shop
- Dog washing station
- Package Room with Refrigerator
- Chef-Inspired Kitchens with Quartz Countertops and Tile Backsplashes
- Two Distinct Color Schemes to Choose From
- Valet trash service
- Double Vanities in Select Homes
- Luxury Vinyl Plank Flooring Throughout
- Stainless Steel Whirlpool Appliances
- Washer/Dryer
- Air Conditioning
- Heating
- Ceiling Fans
- Tub/Shower
- Stainless Steel Appliances
- Kitchen
- Oven
- Range
- Refrigerator
- Vinyl Flooring
- Vaulted Ceiling
- Walk-In Closets
- Balcony
| Monday | 10am - 6pm |
|---|---|
| Tuesday | 10am - 6pm |
| Wednesday | 10am - 6pm |
| Thursday | 10am - 6pm |
| Friday | 10am - 6pm |
| Saturday | 10am - 5pm |
| Sunday | 1pm - 5pm |
Located along the Cooper River, Park Circle is an up-and-coming neighborhood known for its dynamic park and vibrant dining and nightlife scenes. Founded in 1912, this historic neighborhood was once home to North Charleston’s old Main Street and has been transformed into a local favorite and cultural hub. As its name implies, the neighborhood’s namesake greenspace is in the shape of a circle. Park Circle has sports facilities, a playground, and a beautiful butterfly garden. The park is also a popular gathering spot for holiday parades, festivals, and other community events like the North Charleston Farmers Market.
The neighborhood is park-like and very walkable, so you’ll find residents walking from Park Circle over to East Montague Avenue, which boasts an impressive collection of breweries, quirky mom ‘n’ pop shops, nightlife hotspots, food truck festivals, and more.
Learn more about living in Park Circle| Colleges & Universities | Distance | ||
|---|---|---|---|
| Colleges & Universities | Distance | ||
| Drive: | 12 min | 5.9 mi | |
| Drive: | 10 min | 6.4 mi | |
| Drive: | 13 min | 7.7 mi | |
| Drive: | 15 min | 7.9 mi |
 The GreatSchools Rating helps parents compare schools within a state based on a variety of school quality indicators and provides a helpful picture of how effectively each school serves all of its students. Ratings are on a scale of 1 (below average) to 10 (above average) and can include test scores, college readiness, academic progress, advanced courses, equity, discipline and attendance data. We also advise parents to visit schools, consider other information on school performance and programs, and consider family needs as part of the school selection process.
The GreatSchools Rating helps parents compare schools within a state based on a variety of school quality indicators and provides a helpful picture of how effectively each school serves all of its students. Ratings are on a scale of 1 (below average) to 10 (above average) and can include test scores, college readiness, academic progress, advanced courses, equity, discipline and attendance data. We also advise parents to visit schools, consider other information on school performance and programs, and consider family needs as part of the school selection process.
View GreatSchools Rating Methodology
Property Ratings at The Assembly at Park Circle
Nice apartment with a really nice gym and other amenities! Easy walk to downtown Park Circle. Very nice staff as well!
Property Manager at The Assembly at Park Circle, Responded To This Review
We're thrilled to hear that you're enjoying your home and our top-notch amenities at The Assembly at Park Circle. Your compliment towards our staff is much appreciated. The proximity of our community to downtown Park Circle is indeed a bonus! Thank you, The Assembly at Park Circle.
The Assembly at Park Circle Photos
-
The Assembly at Park Circle
-
2BR, 2BA - 1,157SF
-
1BR, 1BA - 765SF - Open Floor Plan
-
Pool Area
-
1BR, 1BA - 765SF - Kitchen Appliances
-
1BR, 1BA - 765SF - Kitchen Island
-
1BR, 1BA - 765SF - Living Room
-
1BR, 1BA - 765SF - Desk
-
1BR, 1BA - 765SF - Primary Bedroom
Models
-
S3
-
S2
-
A2
-
A1
-
A3
-
A2A
Nearby Apartments
Within 50 Miles of The Assembly at Park Circle
The Assembly at Park Circle has studios to one bedroom with rent ranges from $1,680/mo. to $1,945/mo.
You can take a virtual tour of The Assembly at Park Circle on Apartments.com.
The Assembly at Park Circle is in Park Circle in the city of North Charleston. Here you’ll find three shopping centers within 1.8 miles of the property. Five parks are within 14.7 miles, including Cooper River Marina, Charles Towne Landing State Historic Site, and Children's Museum of the Lowcountry.
What Are Walk Score®, Transit Score®, and Bike Score® Ratings?
Walk Score® measures the walkability of any address. Transit Score® measures access to public transit. Bike Score® measures the bikeability of any address.
What is a Sound Score Rating?
A Sound Score Rating aggregates noise caused by vehicle traffic, airplane traffic and local sources
