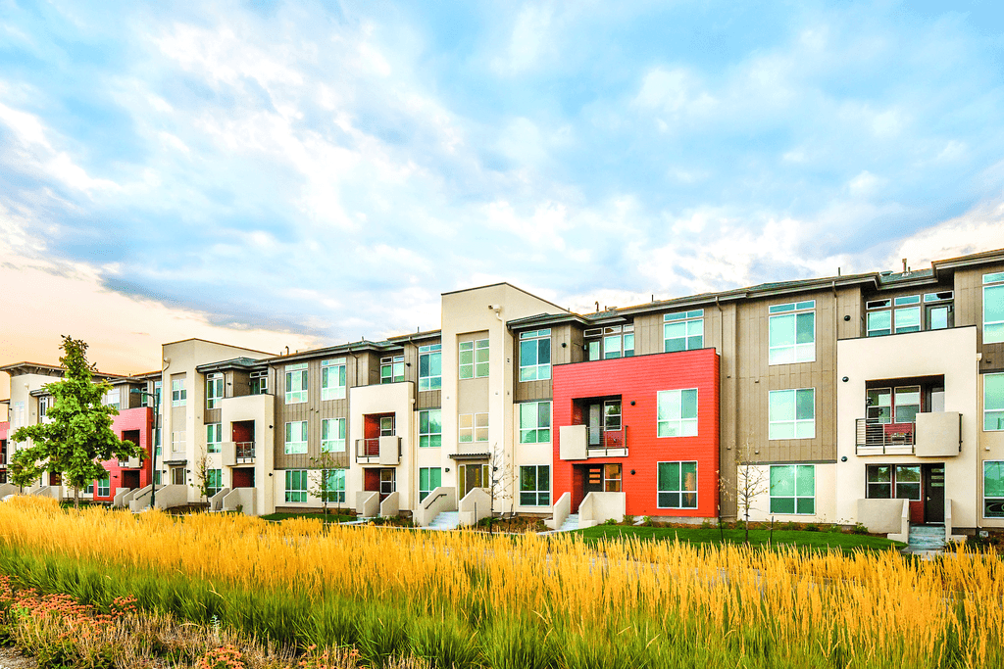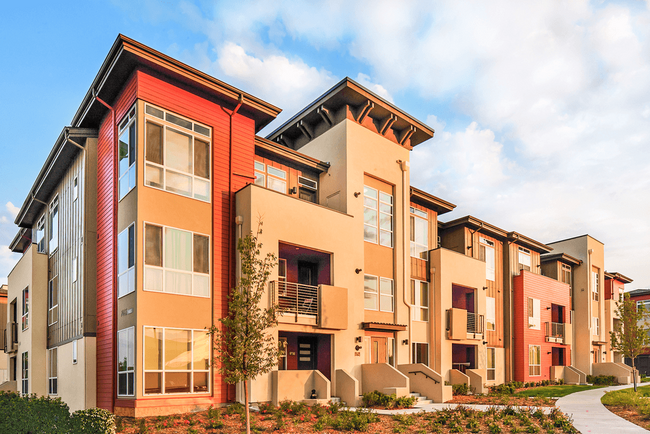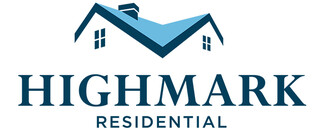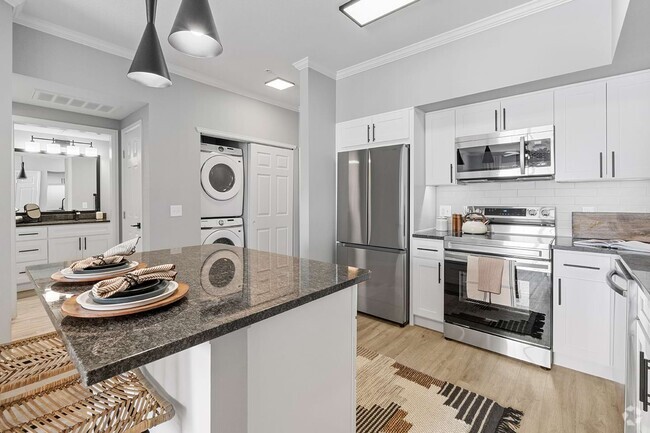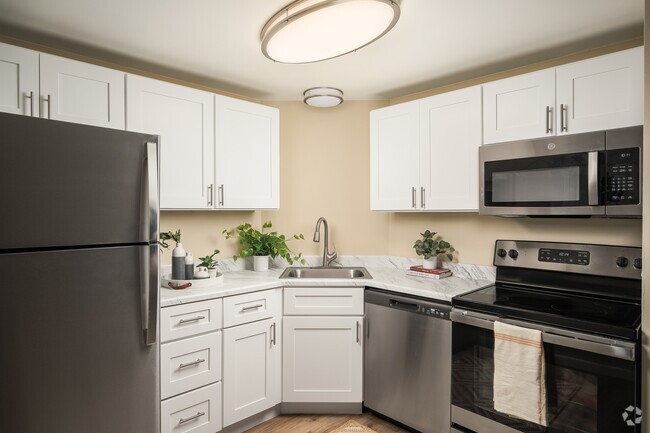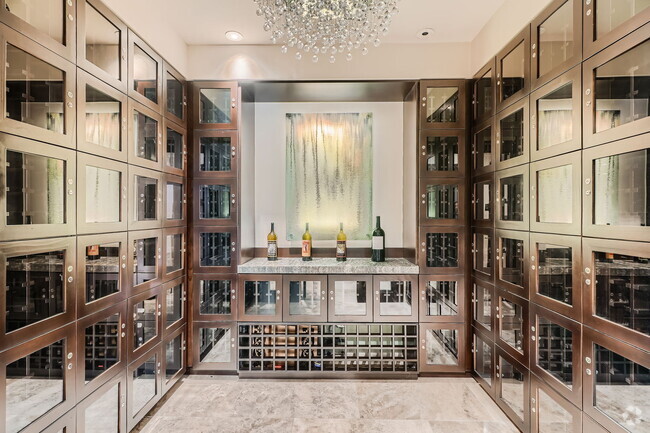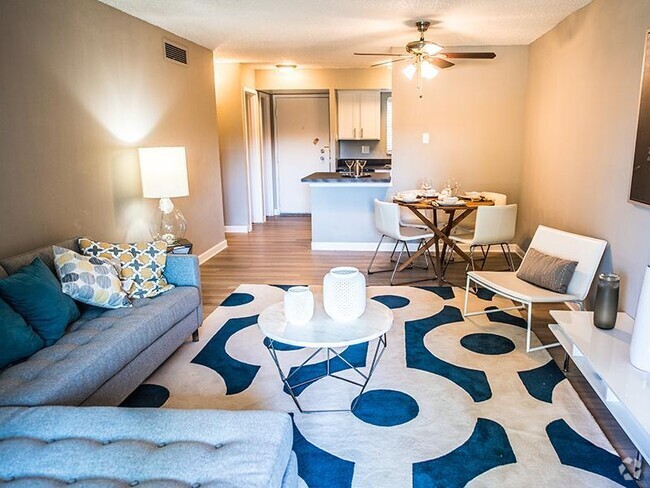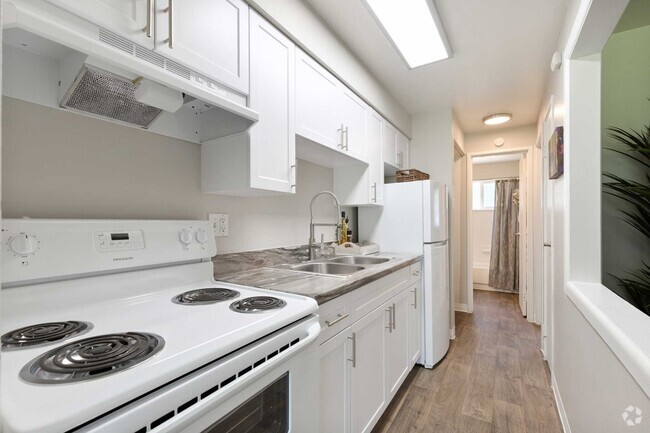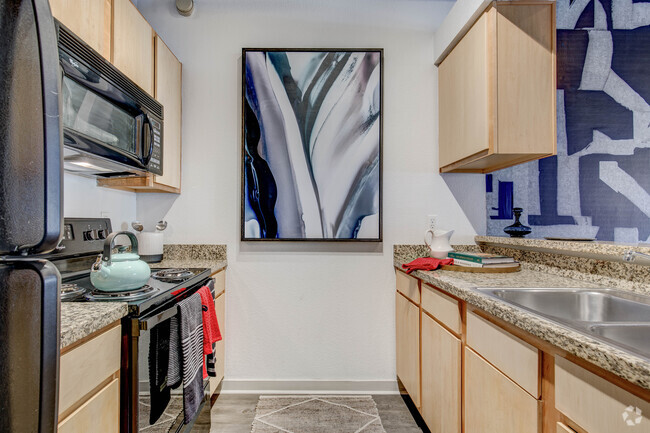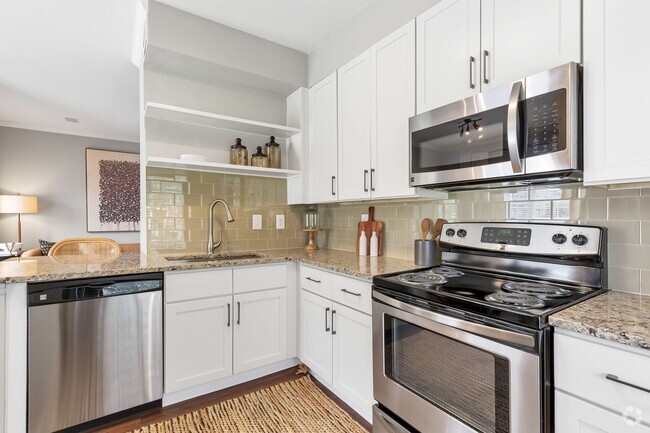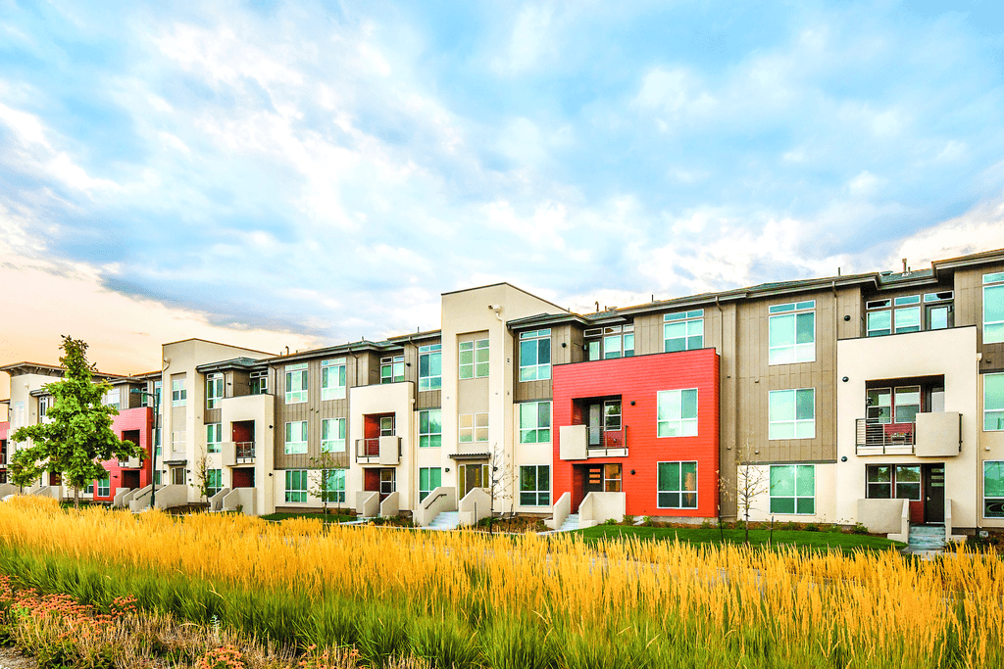-
Monthly Rent
$1,387 - $4,956
-
Bedrooms
1 - 2 bd
-
Bathrooms
1 - 2 ba
-
Square Feet
575 - 952 sq ft
Expertly designed in two separate finishes to choose from, our apartment homes feature well-appointed kitchens and luxury baths to bring you thoughtful living at The Aster Town Center. Enjoy relaxing at neighborhood pools, achieving health goals in the recreation center outfitted with state-of-the-art fitness equipment, and acres of beautiful green space.1) Applicant has the right to provide The Aster Town Center with a Portable Tenant Screening Report (PTS) that is not more than 30 days old, as defined in § 38-12-902(2.5), Colorado Revised Statutes; and 2) if Applicant provides The Aster Town Center with a PTSR, The Aster Town Center is prohibited from: a) charging Applicant a rental application fee; or b) charging Applicant a fee for The Aster Town Center to access or use the PTSR.
Pricing & Floor Plans
-
Unit 02-307price $1,521square feet 635availibility Now
-
Unit 02-302price $1,387square feet 645availibility Jul 7
-
Unit 01-305price $1,720square feet 952availibility Now
-
Unit 02-307price $1,521square feet 635availibility Now
-
Unit 02-302price $1,387square feet 645availibility Jul 7
-
Unit 01-305price $1,720square feet 952availibility Now
About The Aster Town Center (South)
Expertly designed in two separate finishes to choose from, our apartment homes feature well-appointed kitchens and luxury baths to bring you thoughtful living at The Aster Town Center. Enjoy relaxing at neighborhood pools, achieving health goals in the recreation center outfitted with state-of-the-art fitness equipment, and acres of beautiful green space.1) Applicant has the right to provide The Aster Town Center with a Portable Tenant Screening Report (PTS) that is not more than 30 days old, as defined in § 38-12-902(2.5), Colorado Revised Statutes; and 2) if Applicant provides The Aster Town Center with a PTSR, The Aster Town Center is prohibited from: a) charging Applicant a rental application fee; or b) charging Applicant a fee for The Aster Town Center to access or use the PTSR.
The Aster Town Center (South) is an apartment community located in Denver County and the 80238 ZIP Code. This area is served by the Denver County 1 attendance zone.
Unique Features
- Elevated Ceilings
- Hiking and Biking Trails
- Outside Storage
- Walkable Neighborhood to Explore
- Glass Tile or Metal Backsplashes
- Spacious Walk-in Closets with Built-in Organizers
- Coat, Linen and Pantry Closets
- Resident Rewards Program & Mobile App
- Digital Moving Concierge
- Keyless Apartment and Building Entry System
- Smoke-free Communities
- Balconies, Patios, and Terraces
- Double Bath Vanities
- Grocery and Package Delivery Services
- Public Transit Nearby
- Outdoor Kitchen and Grilling Area
- Pet Services Powered by Spruce
- Plush Carpeting in Bedrooms
- Private and Semi-Private Entrances
- Deposit Alternative Available
- Dining and Shopping Nearby
- Easy Access to Expressways
- Floor-to-Ceiling Windows
- Housekeeping and Chore Services
- Kitchen Islands with Modern Pendant Lighting
- Pet Care Services
- Pre-Qualified Renters Insurance
- Separate Showers
- Washer and Dryers Provided
- Award-winning Schools
- Community Garden
- Flexible Lease Terms
- National Relocation Program
- Online Payment & Account Services
Community Amenities
Concierge
Gated
Pet Care
24 Hour Access
- Concierge
- 24 Hour Access
- Pet Care
- Walk-Up
- Walking/Biking Trails
- Gated
- Dog Park
Apartment Features
Washer/Dryer
High Speed Internet Access
Hardwood Floors
Walk-In Closets
- High Speed Internet Access
- Washer/Dryer
- Heating
- Smoke Free
- Storage Space
- Fireplace
- Pantry
- Kitchen
- Range
- Hardwood Floors
- Walk-In Closets
- Floor to Ceiling Windows
- Balcony
- Deck
Fees and Policies
The fees below are based on community-supplied data and may exclude additional fees and utilities.
- One-Time Move-In Fees
-
Administrative Fee$250
-
Application Fee$15
- Dogs Allowed
-
Monthly pet rent$35
-
One time Fee$0
-
Pet deposit$300
-
Restrictions:Aggressive dogs or any dog with a bite history will not be accepted.
- Cats Allowed
-
Monthly pet rent$35
-
One time Fee$0
-
Pet deposit$300
- Parking
-
Surface Lot--1 Max
-
Other--
-
Covered--
- Storage Fees
-
Storage Unit$0/mo
Details
Lease Options
-
None
Property Information
-
Built in 2017
-
837 units/5 stories
- Concierge
- 24 Hour Access
- Pet Care
- Walk-Up
- Gated
- Dog Park
- Walking/Biking Trails
- Elevated Ceilings
- Hiking and Biking Trails
- Outside Storage
- Walkable Neighborhood to Explore
- Glass Tile or Metal Backsplashes
- Spacious Walk-in Closets with Built-in Organizers
- Coat, Linen and Pantry Closets
- Resident Rewards Program & Mobile App
- Digital Moving Concierge
- Keyless Apartment and Building Entry System
- Smoke-free Communities
- Balconies, Patios, and Terraces
- Double Bath Vanities
- Grocery and Package Delivery Services
- Public Transit Nearby
- Outdoor Kitchen and Grilling Area
- Pet Services Powered by Spruce
- Plush Carpeting in Bedrooms
- Private and Semi-Private Entrances
- Deposit Alternative Available
- Dining and Shopping Nearby
- Easy Access to Expressways
- Floor-to-Ceiling Windows
- Housekeeping and Chore Services
- Kitchen Islands with Modern Pendant Lighting
- Pet Care Services
- Pre-Qualified Renters Insurance
- Separate Showers
- Washer and Dryers Provided
- Award-winning Schools
- Community Garden
- Flexible Lease Terms
- National Relocation Program
- Online Payment & Account Services
- High Speed Internet Access
- Washer/Dryer
- Heating
- Smoke Free
- Storage Space
- Fireplace
- Pantry
- Kitchen
- Range
- Hardwood Floors
- Walk-In Closets
- Floor to Ceiling Windows
- Balcony
- Deck
| Monday | 10am - 6pm |
|---|---|
| Tuesday | 10am - 6pm |
| Wednesday | 10am - 6pm |
| Thursday | 10am - 6pm |
| Friday | 10am - 6pm |
| Saturday | 10am - 5pm |
| Sunday | 1pm - 5pm |
Formerly known as Stapleton, Central Park sits just eight miles east of Downtown Denver. This convenient community boasts picturesque homes that provide city living with a suburban feel, making it one of the most charming neighborhoods in the Mile High-City. The tight-knit community is comprised of sub neighborhoods, schools, shopping destinations, a public library, and, of course, Central Park. The neighborhood’s namesake park is the 80-acre centerpiece of the community. This charming park provides a whimsical playground, an amphitheater, fountains, a lake, indoor facilities, and so much more. Central Park isn’t the only outdoor space in the neighborhood. Several other parks, trails, and dog parks can be found throughout the community, ensuring that residents always have something new to explore. The commercial developments are situated along the western edge of the neighborhood.
Learn more about living in Central Park| Colleges & Universities | Distance | ||
|---|---|---|---|
| Colleges & Universities | Distance | ||
| Drive: | 9 min | 3.5 mi | |
| Drive: | 11 min | 5.2 mi | |
| Drive: | 17 min | 6.9 mi | |
| Drive: | 17 min | 10.4 mi |
 The GreatSchools Rating helps parents compare schools within a state based on a variety of school quality indicators and provides a helpful picture of how effectively each school serves all of its students. Ratings are on a scale of 1 (below average) to 10 (above average) and can include test scores, college readiness, academic progress, advanced courses, equity, discipline and attendance data. We also advise parents to visit schools, consider other information on school performance and programs, and consider family needs as part of the school selection process.
The GreatSchools Rating helps parents compare schools within a state based on a variety of school quality indicators and provides a helpful picture of how effectively each school serves all of its students. Ratings are on a scale of 1 (below average) to 10 (above average) and can include test scores, college readiness, academic progress, advanced courses, equity, discipline and attendance data. We also advise parents to visit schools, consider other information on school performance and programs, and consider family needs as part of the school selection process.
View GreatSchools Rating Methodology
Transportation options available in Denver include Peoria Station, located 4.0 miles from The Aster Town Center (South). The Aster Town Center (South) is near Denver International, located 18.8 miles or 25 minutes away.
| Transit / Subway | Distance | ||
|---|---|---|---|
| Transit / Subway | Distance | ||
| Drive: | 9 min | 4.0 mi | |
| Drive: | 8 min | 4.1 mi | |
|
|
Drive: | 9 min | 4.2 mi |
|
|
Drive: | 10 min | 4.8 mi |
| Drive: | 10 min | 5.2 mi |
| Commuter Rail | Distance | ||
|---|---|---|---|
| Commuter Rail | Distance | ||
| Drive: | 4 min | 1.5 mi | |
| Drive: | 4 min | 1.6 mi | |
| Drive: | 7 min | 3.3 mi | |
| Drive: | 7 min | 3.4 mi | |
| Drive: | 8 min | 4.8 mi |
| Airports | Distance | ||
|---|---|---|---|
| Airports | Distance | ||
|
Denver International
|
Drive: | 25 min | 18.8 mi |
Time and distance from The Aster Town Center (South).
| Shopping Centers | Distance | ||
|---|---|---|---|
| Shopping Centers | Distance | ||
| Walk: | 9 min | 0.5 mi | |
| Walk: | 9 min | 0.5 mi | |
| Walk: | 11 min | 0.6 mi |
| Parks and Recreation | Distance | ||
|---|---|---|---|
| Parks and Recreation | Distance | ||
|
City of Axum Park
|
Drive: | 4 min | 2.1 mi |
|
Bluff Lake Nature Center
|
Drive: | 6 min | 2.9 mi |
|
Denver Museum of Nature & Science
|
Drive: | 6 min | 3.2 mi |
|
City Park of Denver
|
Drive: | 10 min | 3.6 mi |
|
Denver Zoo
|
Drive: | 10 min | 3.7 mi |
| Hospitals | Distance | ||
|---|---|---|---|
| Hospitals | Distance | ||
| Drive: | 8 min | 3.8 mi | |
| Drive: | 10 min | 4.0 mi | |
| Drive: | 11 min | 4.7 mi |
| Military Bases | Distance | ||
|---|---|---|---|
| Military Bases | Distance | ||
| Drive: | 39 min | 16.3 mi | |
| Drive: | 86 min | 65.2 mi | |
| Drive: | 95 min | 74.8 mi |
Property Ratings at The Aster Town Center (South)
I have lived here for three years, and for the first 2.5 years I would have rated this place 3 stars. Overpriced and not terribly safe, but otherwise nothing special and nothing terrible. Living here the last 6 months has been HORRIBLE. DO NOT believe the other reviews that state the walls are sound-proof. The walls might be, but the FLOORS are NOT. My new upstairs neighbors stomp around like gorillas and frequently DROP HEAVY OBJECTS on the floor in the bedroom late at night. Right above my head these people are dropping SOMETHING onto the floor with loud BOOMS in the middle of the night. I have MANY videos documenting these noises so I have proof this is happening. I have sent two emails to management asking them to leave a letter with these people telling them to be respectful neighbors and not stomp and pound on the floor or drop objects with loud crashes, but NOTHING HAS BEEN DONE. No response to my emails and certainly no change in behavior in my neighbors. I then called in and asked to speak with a property manager and was told I would receive a call back, but nobody called me. The loud noises late at night have caused months of sleep deprivation and it is seriously negatively affecting my life. I have already made plans to move out so I am not going to bother with complaining again, but I hope people find this review and decide to live elsewhere. Bad neighbors are everywhere but it is the responsibility of management to deal with them. Management here just does not care.
Property Manager at The Aster Town Center (South), Responded To This Review
Hi, we're disappointed to hear of the negative experience you had at our location. Our manager would really like to speak with you more regarding this matter. Please reach out to us at (855) 241-7153. We look forward to hearing from you.
You May Also Like
The Aster Town Center (South) has one to two bedrooms with rent ranges from $1,387/mo. to $4,956/mo.
Yes, to view the floor plan in person, please schedule a personal tour.
The Aster Town Center (South) is in Central Park in the city of Denver. Here you’ll find three shopping centers within 0.6 mile of the property. Five parks are within 3.7 miles, including City of Axum Park, Bluff Lake Nature Center, and Denver Museum of Nature & Science.
Applicant has the right to provide the property manager or owner with a Portable Tenant Screening Report (PTSR) that is not more than 30 days old, as defined in § 38-12-902(2.5), Colorado Revised Statutes; and 2) if Applicant provides the property manager or owner with a PTSR, the property manager or owner is prohibited from: a) charging Applicant a rental application fee; or b) charging Applicant a fee for the property manager or owner to access or use the PTSR.
Similar Rentals Nearby
What Are Walk Score®, Transit Score®, and Bike Score® Ratings?
Walk Score® measures the walkability of any address. Transit Score® measures access to public transit. Bike Score® measures the bikeability of any address.
What is a Sound Score Rating?
A Sound Score Rating aggregates noise caused by vehicle traffic, airplane traffic and local sources
