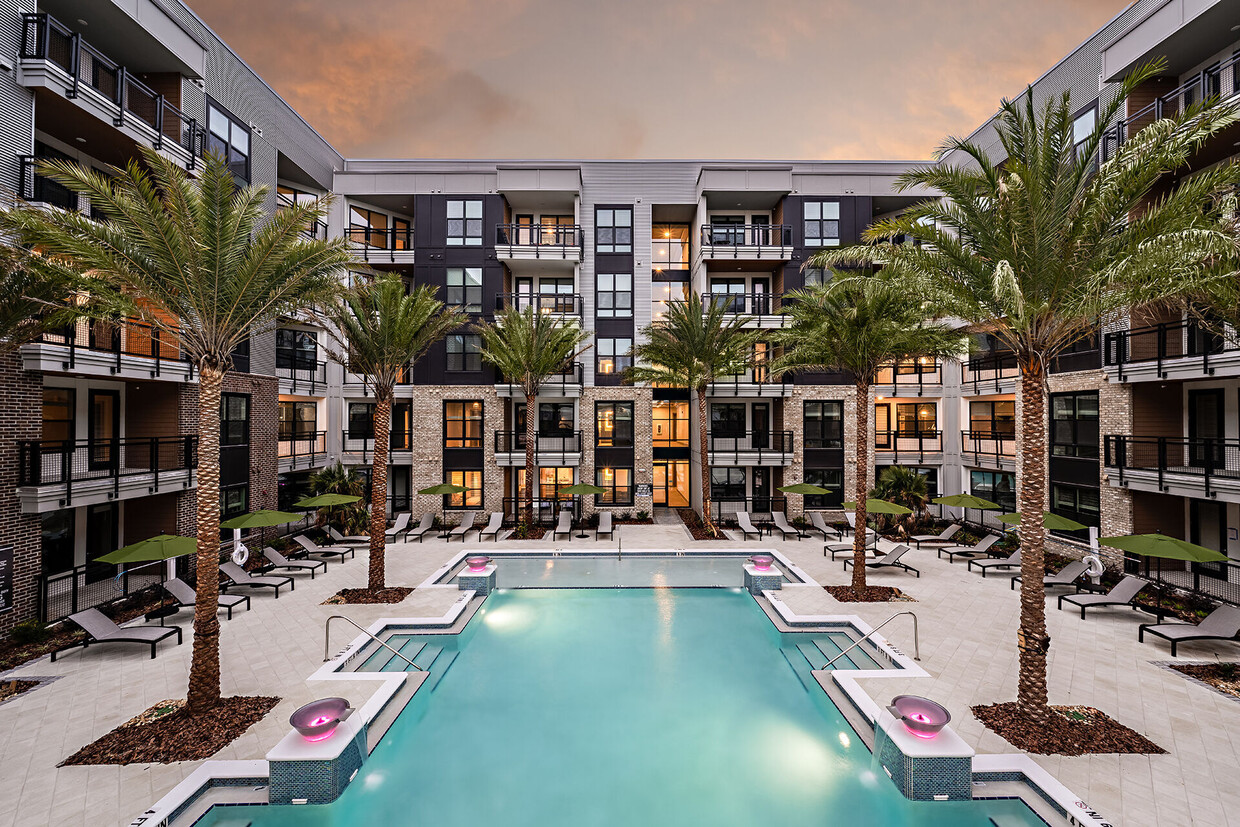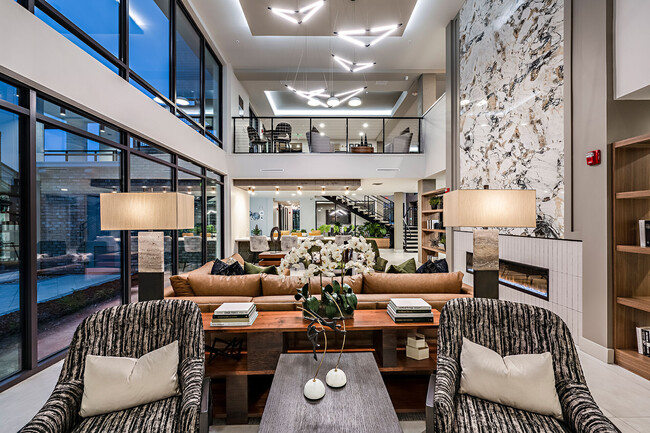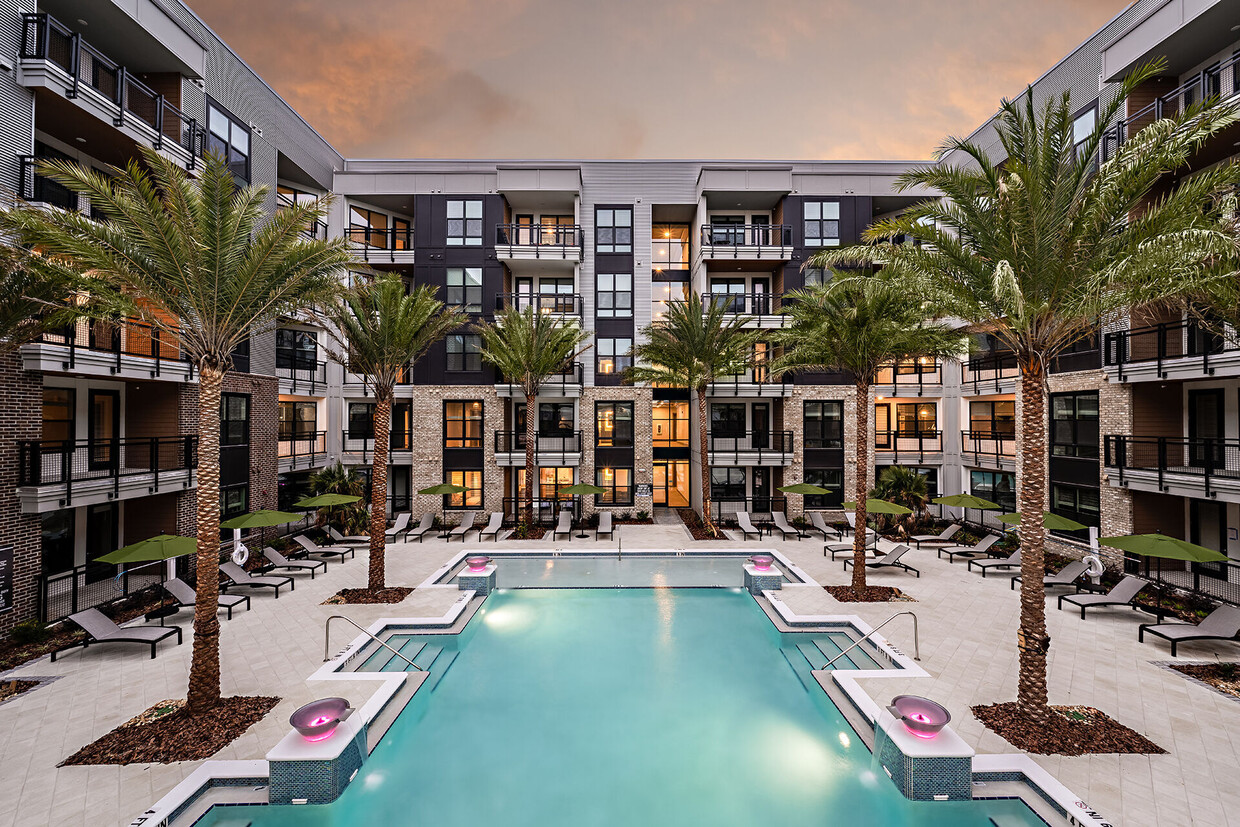-
Monthly Rent
$1,395 - $2,755
-
Bedrooms
Studio - 3 bd
-
Bathrooms
1 - 2 ba
-
Square Feet
512 - 1,382 sq ft
Pricing & Floor Plans
-
Unit 450price $1,685square feet 732availibility Now
-
Unit 150price $1,685square feet 732availibility Now
-
Unit 550price $1,750square feet 732availibility Now
-
Unit 303price $1,420square feet 512availibility Jun 10
-
Unit 540price $1,835square feet 730availibility Now
-
Unit 560price $1,835square feet 730availibility Now
-
Unit 528price $1,900square feet 730availibility Now
-
Unit 161price $1,750square feet 788availibility Now
-
Unit 117price $1,760square feet 800availibility Now
-
Unit 417price $1,760square feet 800availibility Apr 11
-
Unit 158price $1,765square feet 799availibility Now
-
Unit 148price $1,765square feet 799availibility Now
-
Unit 414price $1,830square feet 799availibility Now
-
Unit 304price $1,785square feet 824availibility Now
-
Unit 406price $1,820square feet 824availibility Now
-
Unit 404price $1,820square feet 824availibility Now
-
Unit 342price $1,845square feet 882availibility Now
-
Unit 242price $1,845square feet 882availibility Now
-
Unit 110price $1,945square feet 882availibility Now
-
Unit 332price $1,955square feet 877availibility Now
-
Unit 532price $2,055square feet 877availibility Now
-
Unit 567price $2,055square feet 877availibility Now
-
Unit 224price $1,840square feet 760availibility Jul 7
-
Unit 431price $1,980square feet 1,080availibility Now
-
Unit 451price $1,980square feet 1,080availibility Now
-
Unit 529price $2,045square feet 1,080availibility Now
-
Unit 463price $2,030square feet 1,031availibility Now
-
Unit 165price $2,030square feet 1,031availibility Now
-
Unit 563price $2,095square feet 1,031availibility Now
-
Unit 319price $2,095square feet 1,095availibility Now
-
Unit 419price $2,130square feet 1,095availibility Now
-
Unit 519price $2,195square feet 1,095availibility Now
-
Unit 221price $2,220square feet 1,137availibility Now
-
Unit 121price $2,255square feet 1,137availibility Now
-
Unit 421price $2,255square feet 1,137availibility Now
-
Unit 361price $2,230square feet 1,147availibility Now
-
Unit 461price $2,265square feet 1,147availibility Now
-
Unit 561price $2,330square feet 1,147availibility Now
-
Unit 343price $2,275square feet 1,078availibility Now
-
Unit 337price $2,275square feet 1,078availibility Now
-
Unit 238price $2,335square feet 1,078availibility Now
-
Unit 413price $2,340square feet 1,137availibility May 8
-
Unit 145price $2,580square feet 1,382availibility Now
-
Unit 501price $2,695square feet 1,382availibility Now
-
Unit 130price $2,755square feet 1,382availibility Now
-
Unit 450price $1,685square feet 732availibility Now
-
Unit 150price $1,685square feet 732availibility Now
-
Unit 550price $1,750square feet 732availibility Now
-
Unit 303price $1,420square feet 512availibility Jun 10
-
Unit 540price $1,835square feet 730availibility Now
-
Unit 560price $1,835square feet 730availibility Now
-
Unit 528price $1,900square feet 730availibility Now
-
Unit 161price $1,750square feet 788availibility Now
-
Unit 117price $1,760square feet 800availibility Now
-
Unit 417price $1,760square feet 800availibility Apr 11
-
Unit 158price $1,765square feet 799availibility Now
-
Unit 148price $1,765square feet 799availibility Now
-
Unit 414price $1,830square feet 799availibility Now
-
Unit 304price $1,785square feet 824availibility Now
-
Unit 406price $1,820square feet 824availibility Now
-
Unit 404price $1,820square feet 824availibility Now
-
Unit 342price $1,845square feet 882availibility Now
-
Unit 242price $1,845square feet 882availibility Now
-
Unit 110price $1,945square feet 882availibility Now
-
Unit 332price $1,955square feet 877availibility Now
-
Unit 532price $2,055square feet 877availibility Now
-
Unit 567price $2,055square feet 877availibility Now
-
Unit 224price $1,840square feet 760availibility Jul 7
-
Unit 431price $1,980square feet 1,080availibility Now
-
Unit 451price $1,980square feet 1,080availibility Now
-
Unit 529price $2,045square feet 1,080availibility Now
-
Unit 463price $2,030square feet 1,031availibility Now
-
Unit 165price $2,030square feet 1,031availibility Now
-
Unit 563price $2,095square feet 1,031availibility Now
-
Unit 319price $2,095square feet 1,095availibility Now
-
Unit 419price $2,130square feet 1,095availibility Now
-
Unit 519price $2,195square feet 1,095availibility Now
-
Unit 221price $2,220square feet 1,137availibility Now
-
Unit 121price $2,255square feet 1,137availibility Now
-
Unit 421price $2,255square feet 1,137availibility Now
-
Unit 361price $2,230square feet 1,147availibility Now
-
Unit 461price $2,265square feet 1,147availibility Now
-
Unit 561price $2,330square feet 1,147availibility Now
-
Unit 343price $2,275square feet 1,078availibility Now
-
Unit 337price $2,275square feet 1,078availibility Now
-
Unit 238price $2,335square feet 1,078availibility Now
-
Unit 413price $2,340square feet 1,137availibility May 8
-
Unit 145price $2,580square feet 1,382availibility Now
-
Unit 501price $2,695square feet 1,382availibility Now
-
Unit 130price $2,755square feet 1,382availibility Now
Select a unit to view pricing & availability
About The Aston at Town Center
The Aston at Town Center is the embodiment of modern urban living, where the neighborhood, the people, and the vibes unite to create an unparalleled living experience. Our thoughtfully designed apartments are a blend of aesthetics and comfort, providing you with a stylish sanctuary to call home. The vibe at The Aston at Town Center is unmatched. It’s a place where high fashion meets down to-earth authenticity, where residents are not just neighbors but part of a tight-knit community that celebrates life’s moments in style. Whether it’s a day spent on Jacksonville Beach or a night out on the town, The Aston’s location in the heart of Jacksonville’s vibrant St. John’s Town Center ensures everything is within reach, making it easy to seamlessly adapt to your ever-evolving lifestyle.
The Aston at Town Center is an apartment community located in Duval County and the 32246 ZIP Code. This area is served by the Duval County Public Schools attendance zone.
Unique Features
- Pool Courtyard View
- Resort-Style Pool with Waterfall & Cabanas
- Small Courtyard View
- Washer & Dryer
- Floor Level 1st
- Wood, Shaker-Style Cabinetry
- Courtyard with Firepits & Cornhole
- Keyless Entry
- Stainless-Steel Appliances
- Corner Unit
- Floor Level Top
- Large Windows
- Nest Thermostats
- Outdoor Terrace & Sky Lounge
Community Amenities
Pool
Fitness Center
Elevator
Clubhouse
- Pet Play Area
- Elevator
- Clubhouse
- Lounge
- Fitness Center
- Pool
- Courtyard
- Dog Park
Apartment Features
Washer/Dryer
Air Conditioning
Walk-In Closets
Tub/Shower
- Washer/Dryer
- Air Conditioning
- Tub/Shower
- Stainless Steel Appliances
- Kitchen
- Walk-In Closets
Fees and Policies
The fees below are based on community-supplied data and may exclude additional fees and utilities.
- Dogs Allowed
-
Monthly pet rent$25
-
One time Fee$400
-
Pet Limit2
-
Restrictions:We welcome two pets per apartment home. There is a non-refundable pet fee of $400 for one pet, and $600 for two pets. Pet rent is $25, per pet, monthly. Aggressive breeds are prohibited. Please contact the leasing office for more information.
- Cats Allowed
-
Monthly pet rent$25
-
One time Fee$400
-
Pet Limit2
-
Restrictions:We welcome two pets per apartment home. There is a non-refundable pet fee of $400 for one pet, and $600 for two pets. Pet rent is $25, per pet, monthly. Aggressive breeds are prohibited. Please contact the leasing office for more information.
Details
Lease Options
-
Available months 7,8,9,10,11,12,13,14,15
Property Information
-
Built in 2023
-
278 units/5 stories
- Pet Play Area
- Elevator
- Clubhouse
- Lounge
- Courtyard
- Dog Park
- Fitness Center
- Pool
- Pool Courtyard View
- Resort-Style Pool with Waterfall & Cabanas
- Small Courtyard View
- Washer & Dryer
- Floor Level 1st
- Wood, Shaker-Style Cabinetry
- Courtyard with Firepits & Cornhole
- Keyless Entry
- Stainless-Steel Appliances
- Corner Unit
- Floor Level Top
- Large Windows
- Nest Thermostats
- Outdoor Terrace & Sky Lounge
- Washer/Dryer
- Air Conditioning
- Tub/Shower
- Stainless Steel Appliances
- Kitchen
- Walk-In Closets
| Monday | 9am - 6pm |
|---|---|
| Tuesday | 9am - 6pm |
| Wednesday | 9am - 6pm |
| Thursday | 9am - 6pm |
| Friday | 9am - 6pm |
| Saturday | 10am - 5pm |
| Sunday | 12pm - 5pm |
This tropical paradise to the east of the Saint Johns River blends residential areas with shopping hubs. Deerwood is a suburban neighborhood with a family-friendly atmosphere, boasting excellent schools and a tranquil vibe. The neighborhood provides a broad range of modern rentals, from houses to apartments and everything in between.
Located 13 miles south of Jacksonville and close to the beaches, Deerwood offers residents access to a convenient urban lifestyle as well as coveted sand and surf. The Deerwood Country Club is a prominent local feature, drawing golfers and tennis enthusiasts to its par-72 golf course and professional tennis courts. The nearby Saint Johns Town Center offers exceptional shopping options to the community as well.
Learn more about living in Deerwood| Colleges & Universities | Distance | ||
|---|---|---|---|
| Colleges & Universities | Distance | ||
| Drive: | 6 min | 2.5 mi | |
| Drive: | 16 min | 7.9 mi | |
| Drive: | 20 min | 11.7 mi | |
| Drive: | 23 min | 13.7 mi |
 The GreatSchools Rating helps parents compare schools within a state based on a variety of school quality indicators and provides a helpful picture of how effectively each school serves all of its students. Ratings are on a scale of 1 (below average) to 10 (above average) and can include test scores, college readiness, academic progress, advanced courses, equity, discipline and attendance data. We also advise parents to visit schools, consider other information on school performance and programs, and consider family needs as part of the school selection process.
The GreatSchools Rating helps parents compare schools within a state based on a variety of school quality indicators and provides a helpful picture of how effectively each school serves all of its students. Ratings are on a scale of 1 (below average) to 10 (above average) and can include test scores, college readiness, academic progress, advanced courses, equity, discipline and attendance data. We also advise parents to visit schools, consider other information on school performance and programs, and consider family needs as part of the school selection process.
View GreatSchools Rating Methodology
Transportation options available in Jacksonville include Kings Avenue, located 11.7 miles from The Aston at Town Center. The Aston at Town Center is near Jacksonville International, located 22.9 miles or 33 minutes away.
| Transit / Subway | Distance | ||
|---|---|---|---|
| Transit / Subway | Distance | ||
|
|
Drive: | 20 min | 11.7 mi |
|
|
Drive: | 19 min | 11.9 mi |
|
|
Drive: | 20 min | 12.1 mi |
|
|
Drive: | 21 min | 12.8 mi |
|
|
Drive: | 21 min | 12.9 mi |
| Commuter Rail | Distance | ||
|---|---|---|---|
| Commuter Rail | Distance | ||
|
|
Drive: | 31 min | 17.6 mi |
| Airports | Distance | ||
|---|---|---|---|
| Airports | Distance | ||
|
Jacksonville International
|
Drive: | 33 min | 22.9 mi |
Time and distance from The Aston at Town Center.
| Shopping Centers | Distance | ||
|---|---|---|---|
| Shopping Centers | Distance | ||
| Walk: | 13 min | 0.7 mi | |
| Drive: | 5 min | 1.7 mi | |
| Drive: | 5 min | 1.7 mi |
| Parks and Recreation | Distance | ||
|---|---|---|---|
| Parks and Recreation | Distance | ||
|
Touchton Road Park
|
Drive: | 8 min | 3.8 mi |
|
Beach and Peach Park
|
Drive: | 9 min | 4.4 mi |
|
Lovelace Park
|
Drive: | 15 min | 8.2 mi |
|
Camp Tomahawk
|
Drive: | 20 min | 8.6 mi |
|
Castaway Island Preserve
|
Drive: | 17 min | 8.7 mi |
| Hospitals | Distance | ||
|---|---|---|---|
| Hospitals | Distance | ||
| Drive: | 10 min | 5.0 mi | |
| Drive: | 12 min | 6.0 mi | |
| Drive: | 13 min | 6.6 mi |
| Military Bases | Distance | ||
|---|---|---|---|
| Military Bases | Distance | ||
| Drive: | 26 min | 15.2 mi | |
| Drive: | 32 min | 23.0 mi |
Property Ratings at The Aston at Town Center
Living at the Aston at Town Center has been nothing short of amazing. Having lived in various places around Jacksonville, this is by far the best experience I have had. Between the friendly staff/management and the wonderful amenities, everything has been great. I highly recommend The Aston at Town Center!
Property Manager at The Aston at Town Center, Responded To This Review
Hi, thanks for your praise and kind comments about our team and community. Until the next time we meet, take care!
The building is beautiful and the rooms feel high quality and premium! Great amenities as well!
Property Manager at The Aston at Town Center, Responded To This Review
Hi there - 100% satisfaction is our goal! Great to see The Aston at Town Center gave you such a great experience.
The staff at the Ashton town center is super nice. My family and I went on a final tour on 11/09/2024 before we applied . We were immediately greeted by Meghan on walk in and she was absolutely amazing . She went over some specials with us and let us tour the apartment. The Ashton at town center has been the best and has the nicest staff.
Property Manager at The Aston at Town Center, Responded To This Review
Hey - what a lovely thing to say! We appreciate you so much. We also think Meghann is awesome! We are all here for you if you ever need anything else:)
I am so happy we decided on The Aston! The staff is amazing, the pool is gorgeous and my kitchen is beyond!!! They totally deserve these 5 stars!!!
Property Manager at The Aston at Town Center, Responded To This Review
Hi, your review about The Aston at Town Center made our day! Thanks so much for taking the time to write.
I recently moved into Aston at Town Center, and I couldn't be happier with my decision. From the moment I walked through the doors, I was impressed by the modern design and welcoming atmosphere. The management team is incredibly friendly and responsive, making the move-in process seamless and stress-free. Especially since I was moving from out of state. Stephanie and Zoe were very helpful and answered all my questions. The amenities are top-notch, including a well-equipped fitness center, a beautiful pool area, and several comfortable communal spaces perfect for socializing or getting some work done. My apartment is spacious, with high-end finishes and plenty of natural light. The location is fantastic, with easy access to shopping, dining, and entertainment options. Overall, Aston at Town Center has exceeded my expectations in every way. I highly recommend it to anyone looking for a stylish and convenient place to call home.
Property Manager at The Aston at Town Center, Responded To This Review
Hi, thanks for your praise and kind comments about our team. Hope to see you soon, friend!
The Aston at Town Center Photos
-
The Aston at Town Center
-
2BR, 2BA - 1078SF
-
-
-
-
-
-
-
Models
-
Studio
-
Studio
-
Studio
-
1 Bedroom
-
1 Bedroom
-
1 Bedroom
Nearby Apartments
Within 50 Miles of The Aston at Town Center
View More Communities-
The Four
4870 E Deer Lake Dr
Jacksonville, FL 32246
1-3 Br $1,392-$2,341 1.8 mi
-
Presidium Park
8181 AC Skinner Pky
Jacksonville, FL 32256
1-3 Br $1,486-$2,235 2.9 mi
-
Presidium Regal
14051 Beach Blvd
Jacksonville, FL 32250
1-3 Br $1,646-$2,945 4.8 mi
-
Views at Harbortown
14030 Atlantic Blvd
Jacksonville, FL 32225
1-3 Br $1,347-$2,919 6.5 mi
-
River House
1655 Prudential Dr
Jacksonville, FL 32207
1-3 Br $1,499-$2,950 8.8 mi
-
Palacio
130 N Big Cypress Dr
St Johns, FL 32259
1-3 Br $1,416-$2,513 11.1 mi
The Aston at Town Center has studios to three bedrooms with rent ranges from $1,395/mo. to $2,755/mo.
You can take a virtual tour of The Aston at Town Center on Apartments.com.
The Aston at Town Center is in Deerwood in the city of Jacksonville. Here you’ll find three shopping centers within 1.7 miles of the property. Five parks are within 8.7 miles, including Touchton Road Park, Beach and Peach Park, and Lovelace Park.
What Are Walk Score®, Transit Score®, and Bike Score® Ratings?
Walk Score® measures the walkability of any address. Transit Score® measures access to public transit. Bike Score® measures the bikeability of any address.
What is a Sound Score Rating?
A Sound Score Rating aggregates noise caused by vehicle traffic, airplane traffic and local sources









