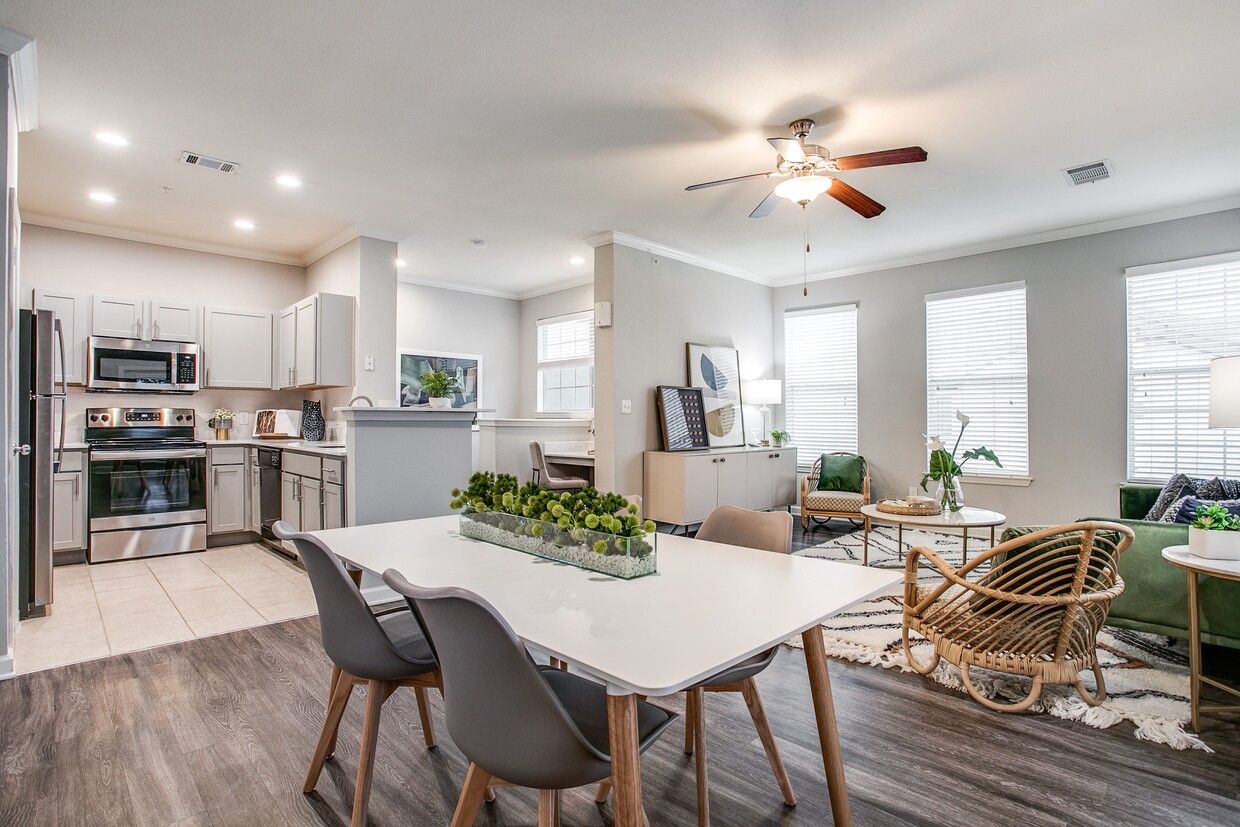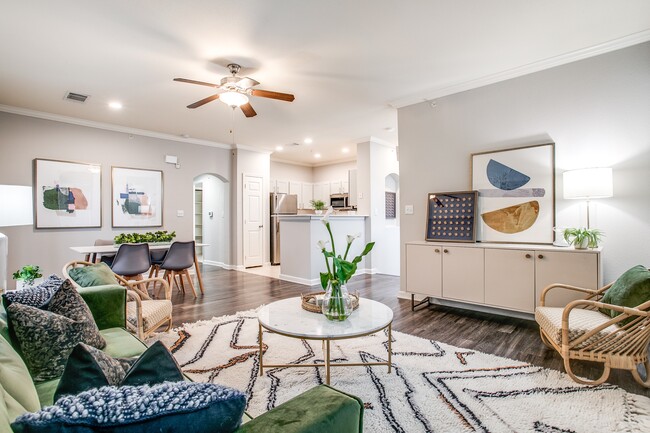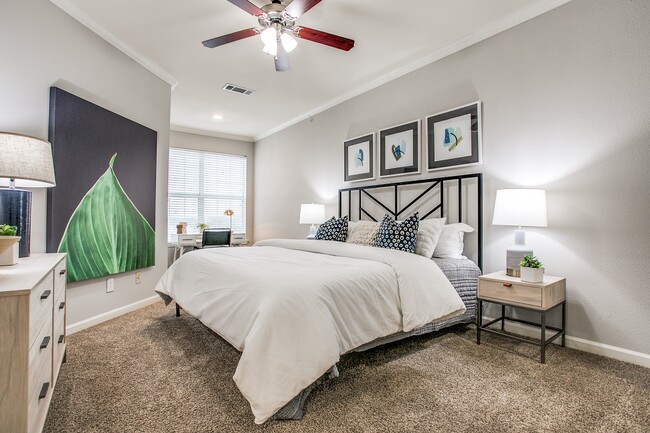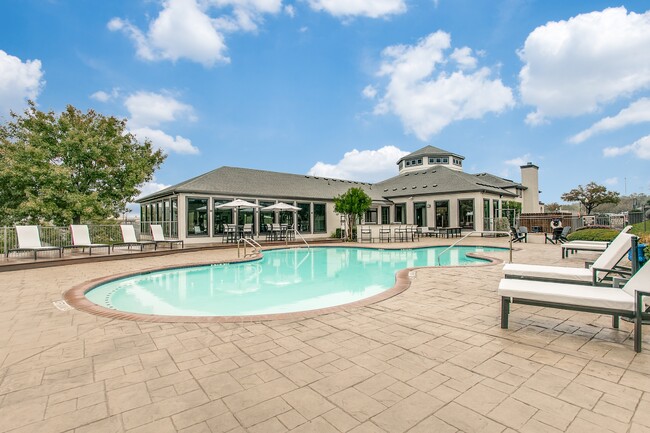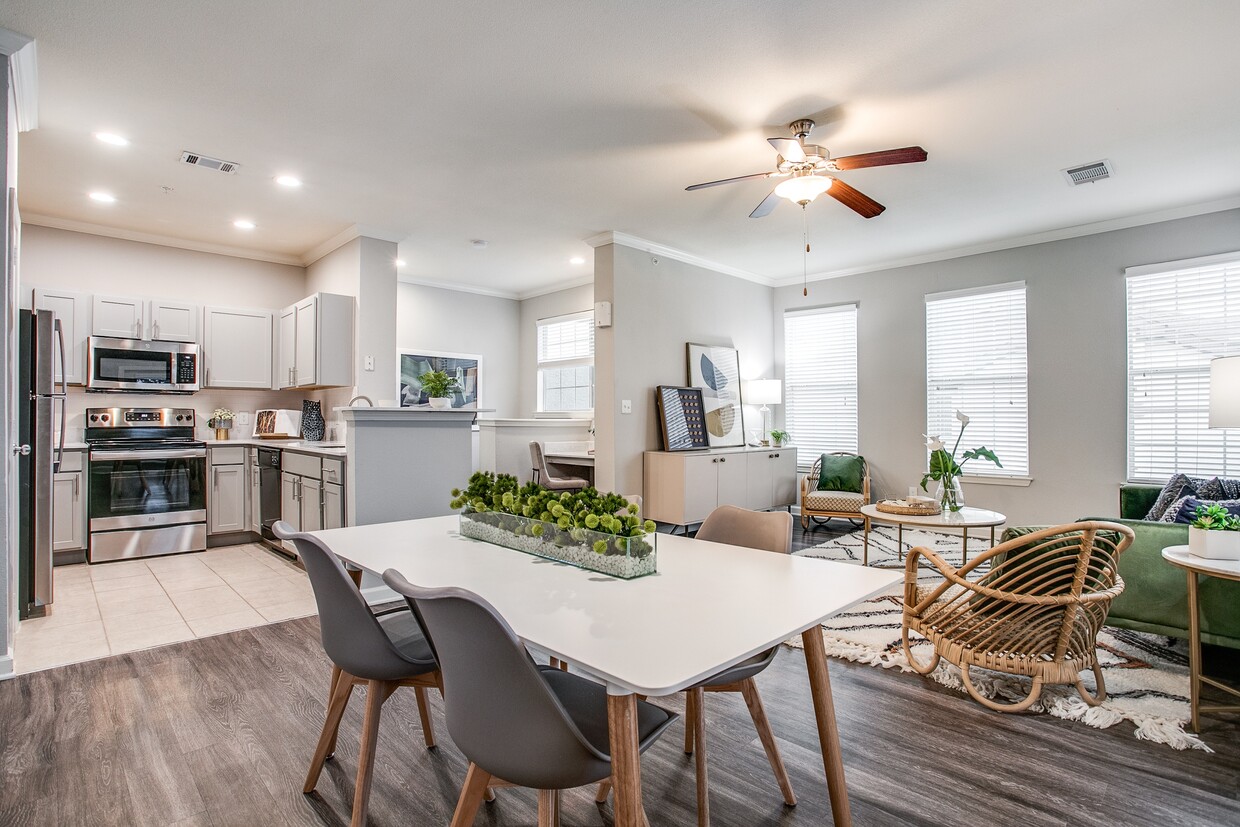-
Monthly Rent
$1,261 - $2,950
-
Bedrooms
1 - 4 bd
-
Bathrooms
1 - 3 ba
-
Square Feet
600 - 1,954 sq ft
Pricing & Floor Plans
-
Unit 3605price $1,308square feet 675availibility Now
-
Unit 3201price $1,261square feet 896availibility Apr 9
-
Unit 0301price $1,331square feet 896availibility May 20
-
Unit 3401price $1,303square feet 785availibility Apr 28
-
Unit 1703price $1,753square feet 1,364availibility Now
-
Unit 0103price $1,933square feet 1,364availibility Now
-
Unit 3803price $1,678square feet 1,364availibility Apr 10
-
Unit 1005price $1,749square feet 1,200availibility Now
-
Unit 2205price $1,749square feet 1,200availibility Now
-
Unit 1105price $1,899square feet 1,200availibility May 3
-
Unit 2802price $1,654square feet 1,246availibility Jun 9
-
Unit 3702price $1,954square feet 1,246availibility Jul 7
-
Unit 1305price $1,943square feet 1,597availibility May 15
-
Unit 0606price $2,480square feet 1,954availibility Now
-
Unit 3605price $1,308square feet 675availibility Now
-
Unit 3201price $1,261square feet 896availibility Apr 9
-
Unit 0301price $1,331square feet 896availibility May 20
-
Unit 3401price $1,303square feet 785availibility Apr 28
-
Unit 1703price $1,753square feet 1,364availibility Now
-
Unit 0103price $1,933square feet 1,364availibility Now
-
Unit 3803price $1,678square feet 1,364availibility Apr 10
-
Unit 1005price $1,749square feet 1,200availibility Now
-
Unit 2205price $1,749square feet 1,200availibility Now
-
Unit 1105price $1,899square feet 1,200availibility May 3
-
Unit 2802price $1,654square feet 1,246availibility Jun 9
-
Unit 3702price $1,954square feet 1,246availibility Jul 7
-
Unit 1305price $1,943square feet 1,597availibility May 15
-
Unit 0606price $2,480square feet 1,954availibility Now
About The Atlantic Stone Oak
Spacious Apartments in San Antonios Stone Oak ?The quest for the perfect home stops at The Atlantic Stone Oak. Brimming with attractive amenities, cozy interiors, and dazzling leisure areas, our apartments in San Antonio, TX, will make you feel like you belong. Check the available layouts, browse through the photos, and picture yourself enjoying all the amenities. Your Stone Oak home is a call away! Whether you escape to Concord Mills Mall or immerse yourself in Reedy Creek Park's tranquility, relaxation awaits you at home. Our Charlotte apartments provide the perfect balance of form and function. The sanctuary we offer goes beyond thoughtfully designed interiors, perfectly sized living areas, and modern fixtures. Take notice of our meticulous landscaping and charming community spaces, ideal for hosting friends and family. Words can only convey so much, so why not stop by or give us a call today for your tour of our irresistible Charlotte, NC, apartment homes?
The Atlantic Stone Oak is an apartment community located in Bexar County and the 78260 ZIP Code. This area is served by the Comal Independent attendance zone.
Unique Features
- BBQ/Picnic Area
- Black Appliance Package
- Ceramic Tiled Bathroom Floor
- Children's Play Park
- Designer Crown Molding in Living Area
- Prestigious Stone Oak Neighborhood Comm
- Winding Community Jogging Trail
- 9-Foot Ceilings & Tall Expansive Windows
- Ceiling Fan
- Ceramic Tiled Entries
- Ceramic Tiled Kitchen Floor
- Crown Molding
- Designer Crown Molding in Dining Area
- Prestigious School District
- Soccer Field
- Soothing & Invigorating Sauna
- Air Conditioner
- Built-in Decorative Shelving
- Canyon Views
- Executive Business Center
- Picnic & Barbecue Areas
- Picture-Perfect Hilltop City
- Plank-Wood Flooring in Living Area
- Resort-Style SwimmingPool & Tanning Deck
- W/D Hookup
- 1,600 Sq Foot California Health Club
- Built -in Computer Workstation & Desks
- Carpeting
- Double Kitchen Sinks with Disposals
- Game Rom & Billiards
- Fireplace*
- Garage*
- Garden Tub*
- Mail Center & Postal Acceptance
- 1 to 4 Br Apartment & Townhome Community
- Access to Mountain Biking in Texas Hill Country
- BlueRibbon Comal Independent School Dist
- Built-in Window Seats
- Free Wi-Fi
- Limited-Access Gated Community
- Pet Park
- Pet-Friendly Community
- Oversized Closets
- Oversized Roman Garden Tubs
Community Amenities
Pool
Fitness Center
Playground
Clubhouse
- Maintenance on site
- Property Manager on Site
- Recycling
- Online Services
- Planned Social Activities
- Pet Play Area
- Business Center
- Clubhouse
- Conference Rooms
- Walk-Up
- Fitness Center
- Sauna
- Pool
- Playground
- Basketball Court
- Walking/Biking Trails
- Gated
- Picnic Area
Apartment Features
Air Conditioning
Dishwasher
Washer/Dryer Hookup
High Speed Internet Access
Wi-Fi
Tub/Shower
Freezer
Fireplace
Highlights
- High Speed Internet Access
- Wi-Fi
- Washer/Dryer Hookup
- Air Conditioning
- Heating
- Ceiling Fans
- Cable Ready
- Tub/Shower
- Fireplace
Kitchen Features & Appliances
- Dishwasher
- Kitchen
- Oven
- Range
- Freezer
Model Details
- Carpet
- Vinyl Flooring
- Dining Room
- Crown Molding
- Linen Closet
- Window Coverings
- Balcony
- Patio
- Deck
Fees and Policies
The fees below are based on community-supplied data and may exclude additional fees and utilities.
- One-Time Move-In Fees
-
Administrative Fee$150
-
Application Fee$50
- Dogs Allowed
-
No fees required
-
Comments:We understand that pets are part of the family. That's why your pets are welcome to join our community at Regency at Stone Oak.
- Cats Allowed
-
No fees required
-
Comments:We understand that pets are part of the family. That's why your pets are welcome to join our community at Regency at Stone Oak.
- Parking
-
Other--
Details
Property Information
-
Built in 2006
-
320 units/2 stories
- Maintenance on site
- Property Manager on Site
- Recycling
- Online Services
- Planned Social Activities
- Pet Play Area
- Business Center
- Clubhouse
- Conference Rooms
- Walk-Up
- Gated
- Picnic Area
- Fitness Center
- Sauna
- Pool
- Playground
- Basketball Court
- Walking/Biking Trails
- BBQ/Picnic Area
- Black Appliance Package
- Ceramic Tiled Bathroom Floor
- Children's Play Park
- Designer Crown Molding in Living Area
- Prestigious Stone Oak Neighborhood Comm
- Winding Community Jogging Trail
- 9-Foot Ceilings & Tall Expansive Windows
- Ceiling Fan
- Ceramic Tiled Entries
- Ceramic Tiled Kitchen Floor
- Crown Molding
- Designer Crown Molding in Dining Area
- Prestigious School District
- Soccer Field
- Soothing & Invigorating Sauna
- Air Conditioner
- Built-in Decorative Shelving
- Canyon Views
- Executive Business Center
- Picnic & Barbecue Areas
- Picture-Perfect Hilltop City
- Plank-Wood Flooring in Living Area
- Resort-Style SwimmingPool & Tanning Deck
- W/D Hookup
- 1,600 Sq Foot California Health Club
- Built -in Computer Workstation & Desks
- Carpeting
- Double Kitchen Sinks with Disposals
- Game Rom & Billiards
- Fireplace*
- Garage*
- Garden Tub*
- Mail Center & Postal Acceptance
- 1 to 4 Br Apartment & Townhome Community
- Access to Mountain Biking in Texas Hill Country
- BlueRibbon Comal Independent School Dist
- Built-in Window Seats
- Free Wi-Fi
- Limited-Access Gated Community
- Pet Park
- Pet-Friendly Community
- Oversized Closets
- Oversized Roman Garden Tubs
- High Speed Internet Access
- Wi-Fi
- Washer/Dryer Hookup
- Air Conditioning
- Heating
- Ceiling Fans
- Cable Ready
- Tub/Shower
- Fireplace
- Dishwasher
- Kitchen
- Oven
- Range
- Freezer
- Carpet
- Vinyl Flooring
- Dining Room
- Crown Molding
- Linen Closet
- Window Coverings
- Balcony
- Patio
- Deck
| Monday | 9am - 6pm |
|---|---|
| Tuesday | 9am - 6pm |
| Wednesday | 9am - 6pm |
| Thursday | 9am - 6pm |
| Friday | 9am - 6pm |
| Saturday | 10am - 5pm |
| Sunday | Closed |
San Antonio blends a rich heritage with modern innovation, resulting in a metropolis teeming with true Texan heart. San Antonio’s distinctive environment reflects centuries of style and a diverse array of culture, which is best exemplified in the La Villita Historic Arts Village. The Alamo may be the most renowned structure in the city, but there are plenty of magnificent historical buildings to see—from the Emily Morgan Hotel to the Meyer Halff House.
Stretched along the San Antonio River is the famous River Walk, where residents and visitors alike can walk or bike from the San Antonio Zoo to the Witte Museum, the historic Majestic Theatre, the Shops at Rivercenter, the Missions of San Antonio and back again.
The city and the surrounding region offer endless opportunities for exploration.
Learn more about living in San Antonio| Colleges & Universities | Distance | ||
|---|---|---|---|
| Colleges & Universities | Distance | ||
| Drive: | 24 min | 15.9 mi | |
| Drive: | 23 min | 16.7 mi | |
| Drive: | 26 min | 17.0 mi | |
| Drive: | 26 min | 18.6 mi |
 The GreatSchools Rating helps parents compare schools within a state based on a variety of school quality indicators and provides a helpful picture of how effectively each school serves all of its students. Ratings are on a scale of 1 (below average) to 10 (above average) and can include test scores, college readiness, academic progress, advanced courses, equity, discipline and attendance data. We also advise parents to visit schools, consider other information on school performance and programs, and consider family needs as part of the school selection process.
The GreatSchools Rating helps parents compare schools within a state based on a variety of school quality indicators and provides a helpful picture of how effectively each school serves all of its students. Ratings are on a scale of 1 (below average) to 10 (above average) and can include test scores, college readiness, academic progress, advanced courses, equity, discipline and attendance data. We also advise parents to visit schools, consider other information on school performance and programs, and consider family needs as part of the school selection process.
View GreatSchools Rating Methodology
Property Ratings at The Atlantic Stone Oak
If management and corporate put as much time into righting their wrongs, owning up to mistakes and refrain from "stretching the truth", that complex might actually be an enjoyable place to live. We had several major maintenance requests that was handled with zero sense of urgency. We did not have any water pressure for an entire week! Our AC unit without 3 different times within 6 months of moving in! We requested to stay month-to-month one additional month beyond our lease expiration as our home we were building was not going to be ready at our lease expiration (despite our best efforts), and we were told NO! Mind you, we have never paid a day late and never received a lease violation. What we were offered when I requested this stay through corporate was even more disgusting. They attempted to blackmail us! They wanted me to remove a google review (which actually was originally moderately favorable with 3 stars), sign a confidentiality agreement AND waive my rights to sue them later. If they did nothing wrong, why would they be worrying about us filing suit against them at a later date AND why would they be worried about shutting us up?! I even offered to sign the agreement post move out, in exchange for the line items they deducted from security deposit to avoid legal fees, etc....but they ignored that request as well! Every item listed in this review, I can completely prove and is well documented.
I have now been at Regency at LC for 3 years. We have new owners and management as of 1/31/2015. The previous owners were not concerned with the property maintenance. The new owners are only concerned with the property... they do not care about the residents. PROS: Design makes for very quiet apartments. Little external noise. Safe area. Large rooms. Garages. Maintenance is responsive. CONS: One dumpster that cannot last a long weekend (gross). Rent costs are rising quickly (16% in 2 years). Gates that never work (going on 8 months now). AC constantly breaks. No recreational areas but a playground for toddlers. Small pool for the number of residents. Parking for guests is rarely open. Students have to stand in cold and rain at bus stop (no covers). My biggest complaint is that the new mgmt treats its leasers like second class citizens. They have recently amended the leases with no warning or discussion with residents. They expected all changes to be implemented within 5 days of informing us. They have no sense of customer service.
New owners in early 2015 have been making improvements. The management staff is much more professional. Still have an issue with old owner that was never resolved, but new owners have taken care of any issue I have had promptly.
The Atlantic Stone Oak Photos
-
Kitchen and Dining Room area.
-
Clubhouse
-
Living Room
-
Bedroom
-
Bathroom.
-
Sparkling Pool with Sundeck.
-
-
Fitness Center.
-
Sauna
Models
-
1 Bedroom
-
1 Bedroom
-
1 Bedroom
-
1 Bedroom
-
1 Bedroom
-
1 Bedroom
Nearby Apartments
Within 50 Miles of The Atlantic Stone Oak
View More Communities-
The Atlantic Mira Loma
7601 Gateway Blvd
Live Oak, TX 78233
1-3 Br $1,064-$3,821 10.4 mi
-
Villas at Echo East
311 Spriggsdale Ave
San Antonio, TX 78220
1-3 Br $910-$1,260 18.3 mi
-
Vista at Reed
8327 Reed Rd
San Antonio, TX 78251
2-3 Br $295-$1,380 19.0 mi
-
THE RESIDENCES AT LANDON RIDGE
14522 Landon Ridge Dr
San Antonio, TX 78253
1-3 Br $1,305-$2,140 26.5 mi
-
The Atlantic Palazzo
1011 Wonder World Dr
San Marcos, TX 78666
1-3 Br $1,024-$2,184 32.7 mi
-
The Atlantic Grand Oaks
9323 Manchaca Rd
Austin, TX 78748
1-4 Br $942-$3,247 51.4 mi
The Atlantic Stone Oak has one to four bedrooms with rent ranges from $1,261/mo. to $2,950/mo.
You can take a virtual tour of The Atlantic Stone Oak on Apartments.com.
The Atlantic Stone Oak is in Timberwood Park in the city of San Antonio. Here you’ll find three shopping centers within 1.6 miles of the property. Five parks are within 16.5 miles, including Stone Oak Park, Mud Creek Park, and Blossom Park.
What Are Walk Score®, Transit Score®, and Bike Score® Ratings?
Walk Score® measures the walkability of any address. Transit Score® measures access to public transit. Bike Score® measures the bikeability of any address.
What is a Sound Score Rating?
A Sound Score Rating aggregates noise caused by vehicle traffic, airplane traffic and local sources
