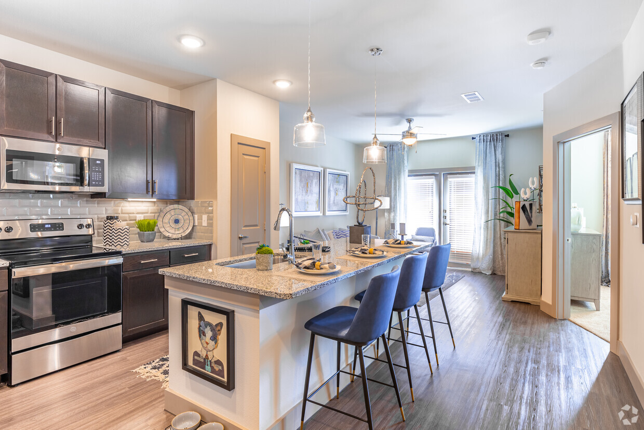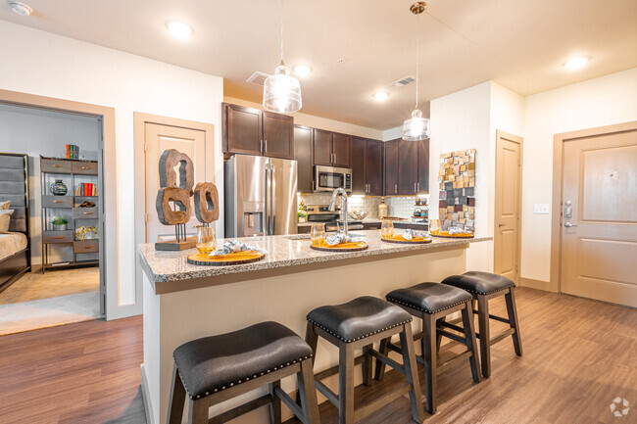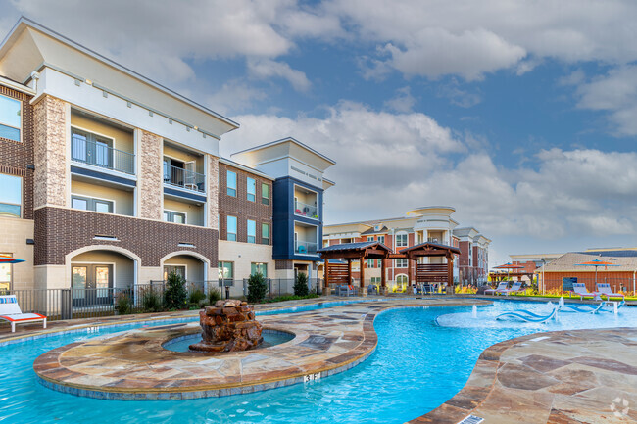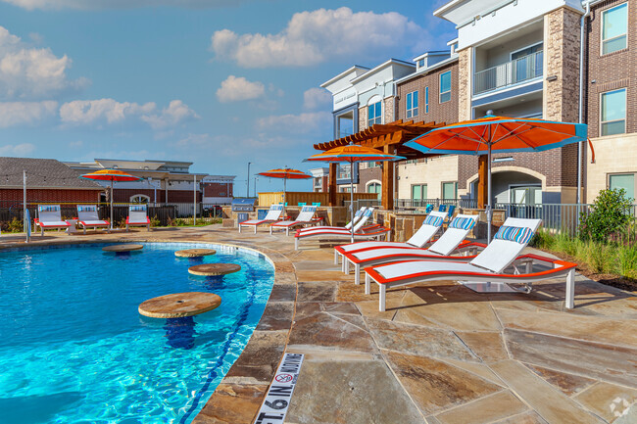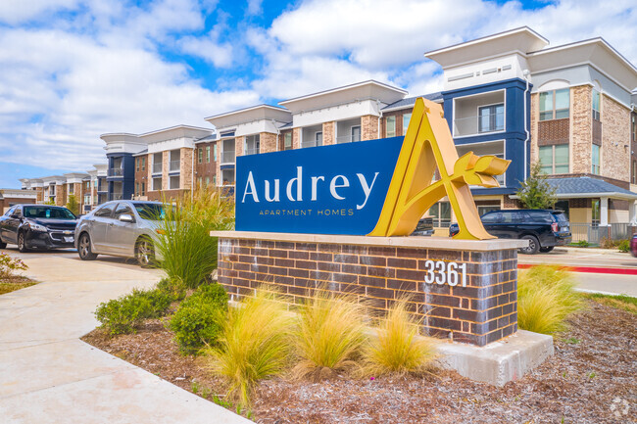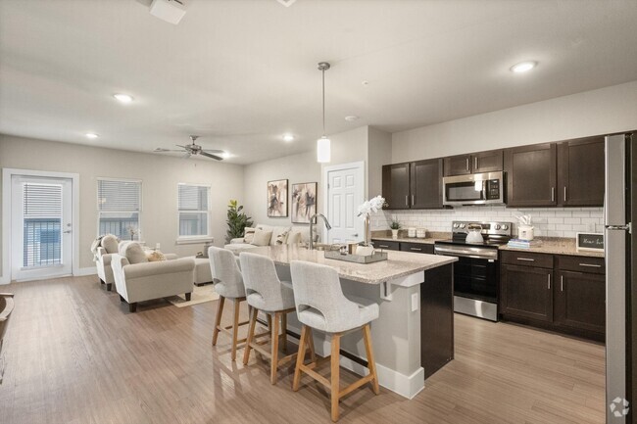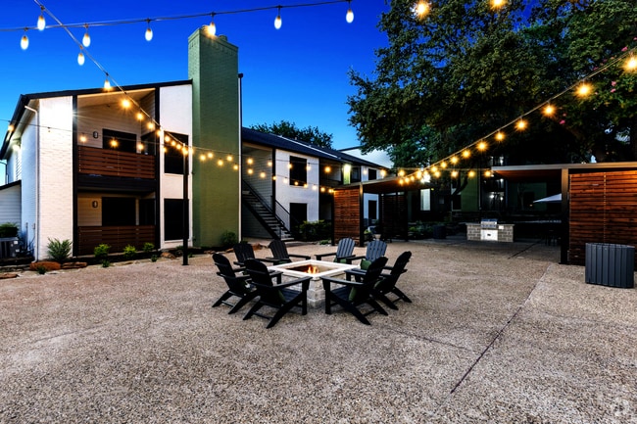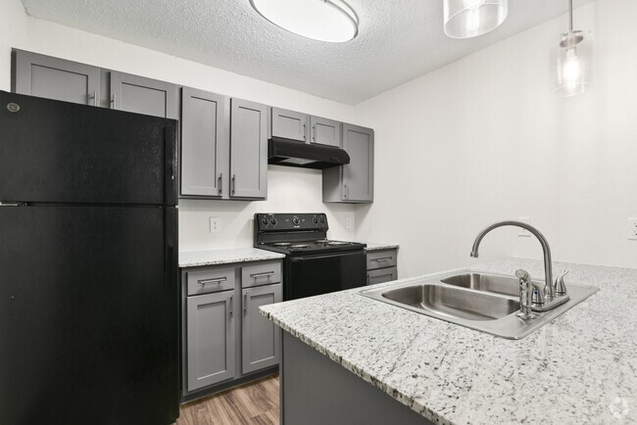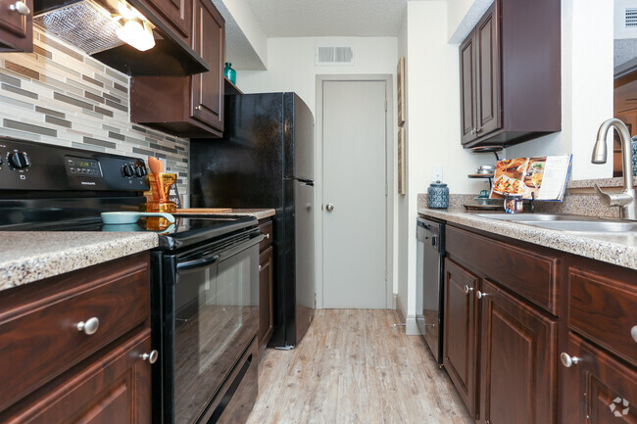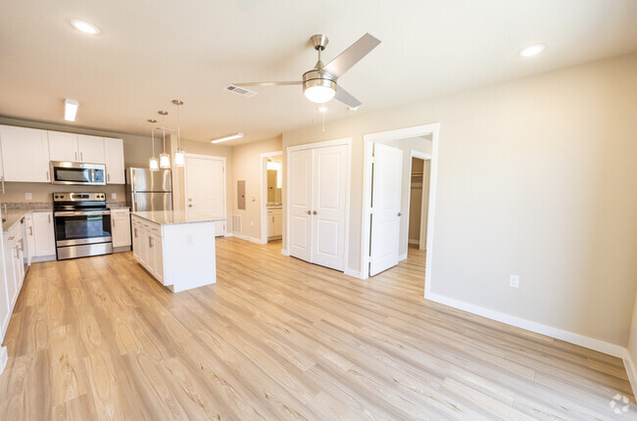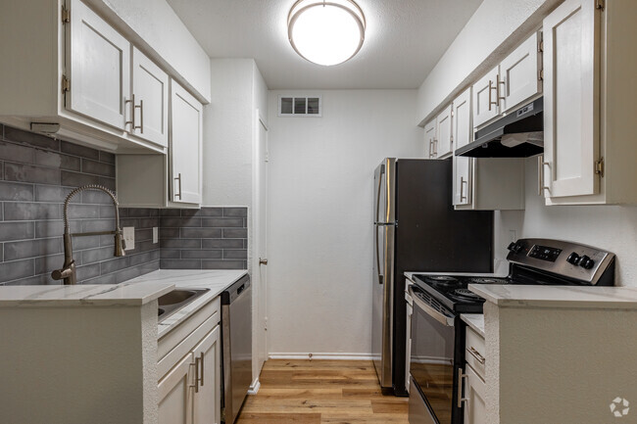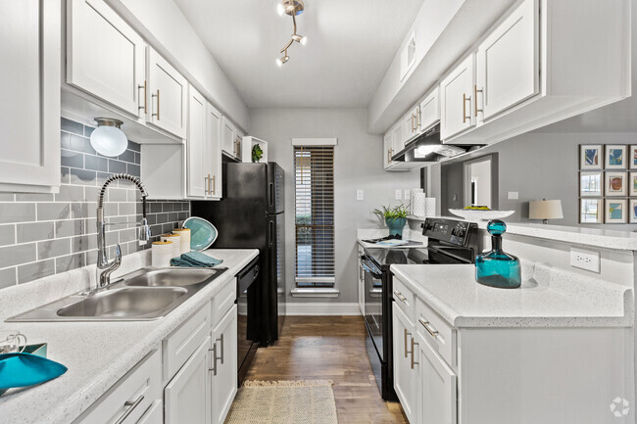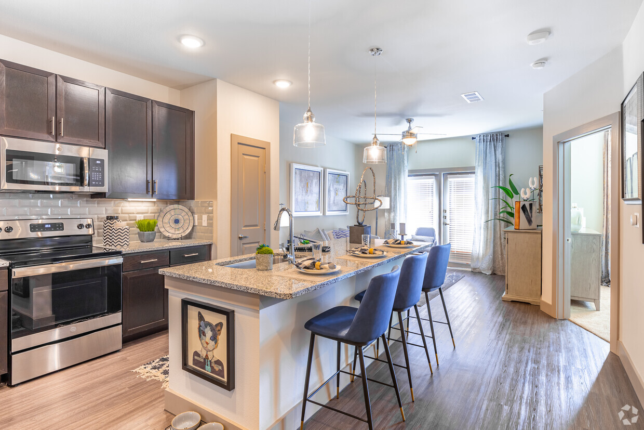-
Monthly Rent
$1,386 - $4,459
-
Bedrooms
1 - 2 bd
-
Bathrooms
1 - 2 ba
-
Square Feet
695 - 1,243 sq ft
Pricing & Floor Plans
-
Unit 3203price $1,390square feet 695availibility Now
-
Unit 1106price $1,459square feet 695availibility Apr 17
-
Unit 5112price $1,466square feet 695availibility May 3
-
Unit 4107price $1,475square feet 782availibility Now
-
Unit 5201price $1,584square feet 873availibility Apr 8
-
Unit 4308price $2,187square feet 1,158availibility Now
-
Unit 5213price $2,457square feet 1,243availibility Now
-
Unit 2214price $2,416square feet 1,243availibility Jun 5
-
Unit 2308price $1,992square feet 999availibility Mar 21
-
Unit 5208price $2,037square feet 999availibility Mar 21
-
Unit 3203price $1,390square feet 695availibility Now
-
Unit 1106price $1,459square feet 695availibility Apr 17
-
Unit 5112price $1,466square feet 695availibility May 3
-
Unit 4107price $1,475square feet 782availibility Now
-
Unit 5201price $1,584square feet 873availibility Apr 8
-
Unit 4308price $2,187square feet 1,158availibility Now
-
Unit 5213price $2,457square feet 1,243availibility Now
-
Unit 2214price $2,416square feet 1,243availibility Jun 5
-
Unit 2308price $1,992square feet 999availibility Mar 21
-
Unit 5208price $2,037square feet 999availibility Mar 21
About The Audrey
Your Luxury Lifestyle awaits at The Audrey. Our new upscale apartment homes located in Mansfield, TX showcase high-end amenities and every convenience, inside and out. Our thriving community provides a variety of features to help you relax and unwind, including a beautiful resort-style swimming pool with a lazy river and outdoor entertainment areas taken to the next level. Our grounds boast beautiful and serene surroundings with tranquility in mind. The Audrey also provides several services and community perks to make your day to day a little easier. You’ll have access to a 24-hour luxurious resident clubhouse, Starbucks coffee bar, Fitness and Business Center, and the finest customer service around. We also offer door to door valet trash pickup, full size washer and dryers, plus energy efficient designs. Your beautiful new home is tucked away in the highly desirable South Pointe neighborhood with easy tollway access. Smart technology features include keyless entry and energy efficient Nest thermostats. Private yards and attached garages are also available on select homes. Come see what The Audrey has to offer, we promise you will not want to leave.
The Audrey is an apartment community located in Ellis County and the 76063 ZIP Code. This area is served by the Midlothian Independent attendance zone.
Unique Features
- 24 Hour Clubhouse & Fitness Center
- Built-in microwaves
- Fitness Studio With State-of-The-Art Equipment
- 5 Star Customer Service Community Team
- Spacious Closets
- Storage Spaces Available for Rent
- Wood-style Flooring In Kitchens & Bath
- Bocce Ball Court
- Brilliant Tile Backsplashes
- Keyless Entry
- Private patios & balconies *
- Smart Technology Thermostats
- Sparkling Pool
- Under Cabinet Kitchen Lighting
- Wi-Fi In All Common Spaces
- Attached Garages*
- Covered Parking/Detached Garages
- Full-Service Business Center
- Separate Showers With Glass Enclosures*
- 24-Hour Parcel Concierge
- 9-foot Ceilings
- Assigned Covered Parking*
- French Door Refrigerators
- Ceiling Fans
- Outdoor Cabanas With Big Screen Tv's
- Package Concierge
- Stunning Tile Backsplashes
- Wood-style flooring in kitchens & baths
- Garden-style Soaking Tubs
- On-site Courtesy Officer
- Outdoor Kitchen With Propane Grill
- Plush Carpeting In Bedrooms
- Private Yards*
- Stainless Steel Energystar(r) Appliances
- 24 Hour Emergency Maintenance
- Attached/detached Garages*
- Ceramic tile surrounds
- Full-size washer / dryer
- Outdoor Kitchen And Grilling Area
- Planned Resident Social Activities
- Resort-style Pool With A Lazy River
- Starbucks Coffee Area
- Wi-fi Included
Community Amenities
Pool
Fitness Center
Concierge
Clubhouse
Business Center
Grill
Community-Wide WiFi
Key Fob Entry
Property Services
- Package Service
- Community-Wide WiFi
- Wi-Fi
- Maintenance on site
- Property Manager on Site
- Concierge
- Trash Pickup - Curbside
- Trash Pickup - Door to Door
- Online Services
- Planned Social Activities
- Key Fob Entry
Shared Community
- Business Center
- Clubhouse
- Lounge
- Storage Space
Fitness & Recreation
- Fitness Center
- Pool
- Gameroom
Outdoor Features
- Sundeck
- Cabana
- Courtyard
- Grill
- Picnic Area
Apartment Features
Washer/Dryer
Air Conditioning
Dishwasher
High Speed Internet Access
Hardwood Floors
Walk-In Closets
Island Kitchen
Granite Countertops
Highlights
- High Speed Internet Access
- Wi-Fi
- Washer/Dryer
- Air Conditioning
- Heating
- Ceiling Fans
- Smoke Free
- Cable Ready
- Trash Compactor
- Storage Space
- Tub/Shower
Kitchen Features & Appliances
- Dishwasher
- Disposal
- Ice Maker
- Granite Countertops
- Stainless Steel Appliances
- Pantry
- Island Kitchen
- Kitchen
- Microwave
- Oven
- Range
- Refrigerator
- Freezer
Model Details
- Hardwood Floors
- Carpet
- Dining Room
- Built-In Bookshelves
- Walk-In Closets
- Linen Closet
- Window Coverings
- Large Bedrooms
- Balcony
- Patio
- Porch
- Yard
Fees and Policies
The fees below are based on community-supplied data and may exclude additional fees and utilities.
- Monthly Utilities & Services
-
Community Fee$150
- One-Time Move-In Fees
-
Administrative Fee$150
-
Application Fee$100
- Dogs Allowed
-
Monthly pet rent$25
-
One time Fee$400
-
Pet deposit$0
-
Comments:No breed restrictions
- Cats Allowed
-
Monthly pet rent$25
-
One time Fee$400
-
Pet deposit$0
- Parking
-
Surface LotOpen surface lot parking is available first come first serve. Garage and carport parking are available for a monthly fee.--
-
Garage$175 - $200/moAssigned Parking
-
Covered$60/moAssigned Parking
-
Other--
Details
Property Information
-
Built in 2021
-
211 units/3 stories
- Package Service
- Community-Wide WiFi
- Wi-Fi
- Maintenance on site
- Property Manager on Site
- Concierge
- Trash Pickup - Curbside
- Trash Pickup - Door to Door
- Online Services
- Planned Social Activities
- Key Fob Entry
- Business Center
- Clubhouse
- Lounge
- Storage Space
- Sundeck
- Cabana
- Courtyard
- Grill
- Picnic Area
- Fitness Center
- Pool
- Gameroom
- 24 Hour Clubhouse & Fitness Center
- Built-in microwaves
- Fitness Studio With State-of-The-Art Equipment
- 5 Star Customer Service Community Team
- Spacious Closets
- Storage Spaces Available for Rent
- Wood-style Flooring In Kitchens & Bath
- Bocce Ball Court
- Brilliant Tile Backsplashes
- Keyless Entry
- Private patios & balconies *
- Smart Technology Thermostats
- Sparkling Pool
- Under Cabinet Kitchen Lighting
- Wi-Fi In All Common Spaces
- Attached Garages*
- Covered Parking/Detached Garages
- Full-Service Business Center
- Separate Showers With Glass Enclosures*
- 24-Hour Parcel Concierge
- 9-foot Ceilings
- Assigned Covered Parking*
- French Door Refrigerators
- Ceiling Fans
- Outdoor Cabanas With Big Screen Tv's
- Package Concierge
- Stunning Tile Backsplashes
- Wood-style flooring in kitchens & baths
- Garden-style Soaking Tubs
- On-site Courtesy Officer
- Outdoor Kitchen With Propane Grill
- Plush Carpeting In Bedrooms
- Private Yards*
- Stainless Steel Energystar(r) Appliances
- 24 Hour Emergency Maintenance
- Attached/detached Garages*
- Ceramic tile surrounds
- Full-size washer / dryer
- Outdoor Kitchen And Grilling Area
- Planned Resident Social Activities
- Resort-style Pool With A Lazy River
- Starbucks Coffee Area
- Wi-fi Included
- High Speed Internet Access
- Wi-Fi
- Washer/Dryer
- Air Conditioning
- Heating
- Ceiling Fans
- Smoke Free
- Cable Ready
- Trash Compactor
- Storage Space
- Tub/Shower
- Dishwasher
- Disposal
- Ice Maker
- Granite Countertops
- Stainless Steel Appliances
- Pantry
- Island Kitchen
- Kitchen
- Microwave
- Oven
- Range
- Refrigerator
- Freezer
- Hardwood Floors
- Carpet
- Dining Room
- Built-In Bookshelves
- Walk-In Closets
- Linen Closet
- Window Coverings
- Large Bedrooms
- Balcony
- Patio
- Porch
- Yard
| Monday | 8:30am - 5:30pm |
|---|---|
| Tuesday | 8:30am - 5:30pm |
| Wednesday | 8:30am - 5:30pm |
| Thursday | 8:30am - 5:30pm |
| Friday | 8:30am - 5:30pm |
| Saturday | 10am - 5pm |
| Sunday | 1pm - 5pm |
Consistently ranked among the best places to live, Mansfield is a vibrant suburb in the Dallas-Fort Worth Metroplex. Located south of Arlington, Mansfield offers residents the historic charm of a small town along with all of the conveniences of a bustling suburb.
More than 100 years old, Mansfield boasts an enchanting downtown area centered on Broad and Main streets. Learn more about the city’s extensive past at the Mansfield Historical Museum and Heritage Center before you peruse the local boutiques, eateries, and hangouts in old-fashioned buildings.
Explore the abundant suburban amenities stretched along Highway 287, including an array of national retailers and restaurants. Mansfield also offers a bevy of scenic parks for outdoor recreation, such as Katherine Rose Memorial Park, Elmer W. Oliver Nature Park, and Clayton W. Chandler Park. Joe Pool Lake, and its many surrounding parks (like Cedar Hill State Park), are right on the cusp of Mansfield as well.
Learn more about living in Mansfield| Colleges & Universities | Distance | ||
|---|---|---|---|
| Colleges & Universities | Distance | ||
| Drive: | 13 min | 7.8 mi | |
| Drive: | 24 min | 16.3 mi | |
| Drive: | 23 min | 17.9 mi | |
| Drive: | 27 min | 18.7 mi |
Transportation options available in Mansfield include Westmoreland, located 23.3 miles from The Audrey. The Audrey is near Dallas-Fort Worth International, located 27.0 miles or 37 minutes away, and Dallas Love Field, located 35.6 miles or 47 minutes away.
| Transit / Subway | Distance | ||
|---|---|---|---|
| Transit / Subway | Distance | ||
|
|
Drive: | 33 min | 23.3 mi |
|
|
Drive: | 34 min | 24.2 mi |
|
|
Drive: | 32 min | 26.2 mi |
|
|
Drive: | 35 min | 27.2 mi |
|
|
Drive: | 36 min | 28.4 mi |
| Commuter Rail | Distance | ||
|---|---|---|---|
| Commuter Rail | Distance | ||
|
|
Drive: | 28 min | 20.8 mi |
|
|
Drive: | 28 min | 22.1 mi |
|
|
Drive: | 33 min | 23.4 mi |
|
|
Drive: | 30 min | 23.5 mi |
|
|
Drive: | 38 min | 26.4 mi |
| Airports | Distance | ||
|---|---|---|---|
| Airports | Distance | ||
|
Dallas-Fort Worth International
|
Drive: | 37 min | 27.0 mi |
|
Dallas Love Field
|
Drive: | 47 min | 35.6 mi |
Time and distance from The Audrey.
| Shopping Centers | Distance | ||
|---|---|---|---|
| Shopping Centers | Distance | ||
| Drive: | 4 min | 2.0 mi | |
| Drive: | 6 min | 2.9 mi | |
| Drive: | 6 min | 3.2 mi |
| Parks and Recreation | Distance | ||
|---|---|---|---|
| Parks and Recreation | Distance | ||
|
Lester Lorch Park
|
Drive: | 20 min | 10.4 mi |
|
Dogwood Canyon Audubon Center
|
Drive: | 23 min | 15.5 mi |
|
Cedar Hill State Park
|
Drive: | 27 min | 16.6 mi |
| Hospitals | Distance | ||
|---|---|---|---|
| Hospitals | Distance | ||
| Drive: | 6 min | 2.9 mi | |
| Drive: | 17 min | 13.0 mi | |
| Drive: | 18 min | 13.3 mi |
| Military Bases | Distance | ||
|---|---|---|---|
| Military Bases | Distance | ||
| Drive: | 31 min | 20.8 mi | |
| Drive: | 42 min | 32.8 mi |
Property Ratings at The Audrey
I have continuously had a positive experience in this apartment community. From the staff, to the amenities and community. 10/10 would recommend!
Property Manager at The Audrey, Responded To This Review
We are thrilled to hear you've had such a wonderful experience at The Audrey! We appreciate your kind review!
All these 5 star reviews you see are not true. The apartment rewarded them to give 5 stars. The management is actually terrible and the property is not safe because anyone can come and go freely. I saw some sketchy people parking in rusty cars and watching residents walking around at night.
Property Manager at The Audrey, Responded To This Review
Hi, there. We recently took over the community as new management and look forward to the exciting changes ahead. We'd love the opportunity to improve your review. If you have any suggestions please do not hesitate to stop by the front office and let us know what we can do. I hope that we can resolve any issue that you are experiencing.
Office and maintenance staff have been great! Any issues we had on move in were taken care of in a professional and timely manner. All of the staff have been warm and welcoming!
Property Manager at The Audrey, Responded To This Review
Thank you so much! All of us here at The Audrey are truly happy that we were able to provide you with such a great experience. Have a wonderful day!
We have been for only a few days but everything is going smooth. Our neighbors are great and friendly. The staff is awesome and very helpful during our move in. We had a few maintenance issues that are being handled in an efficient matter. So far our experience has been tremendous.
Property Manager at The Audrey, Responded To This Review
We're over the moon to hear you are enjoying your home and experience! We value your feedback and look forward to many more great memories!
Love living in the Audrey apartments. Great amenities. Great staff. The neighborhood is great. Close access to highway 360 and highway 287.
Property Manager at The Audrey, Responded To This Review
Thanks for taking the time to share your experience! We really appreciate the kind words you had to say about our leasing team and our community. Let us know if you all ever need a hand with anything. Have a great day!
Beautiful community. I love my apartment! It’s upgraded with top of the line finishes. Community amenities are well maintained. The pool is so cute and very pretty at night with all the lights. I think they could do better at maintaining the stairwells. The ones closest to me are always full of spider webs and nests, sometimes even trash. Christine has been amazing to work with from the time I moved in!
Property Manager at The Audrey, Responded To This Review
Thank you for the kind review of The Audrey! If you ever need anything from us, please do not hesitate to reach out. We would be more than happy to help you as well as earn that final star from you. We look forward to providing you with more great experiences!
Quiet and safe with great management ! Maintenance request get taken care of immediately. I absolutely love it here. Hallie the manager is the best!!!!!
Property Manager at The Audrey, Responded To This Review
We thank you for the 5 stars! We're glad to see we provided you with stellar service. If you ever have any further comments or concerns, we’re all ears in the office, so feel free to stop by!
I love the Audrey. Great place to live, even better staff. They have wonderful amenity's and are always having fun events, while giving back to the residents.
Property Manager at The Audrey, Responded To This Review
Thank you for taking the time to share your experience! We love to know how much you have enjoyed your home with us. If there is anything our team can assist you with please be sure to let us know. Have a great day!
Everything is great here. I love the modern amenities. Neighbors are great! The events hosted by the complex is awesome! The parking is great I don’t have to walk far to get to my apartment!
Property Manager at The Audrey, Responded To This Review
Thank you for taking the time to give us a review! If you need anything from our team, be sure to let us know. We are always happy to help.
I love my new apartment home. It’s very peaceful and quiet. The leasing process was fast and thorough. The Audrey has the best leasing staff!
Have very much enjoyed my first month here. Maintenance has fixed every issue I’ve had even if it has taken a good amount of time some of the times.
The community here at The Audrey is great. I have lived at the Audrey, going on two and a half years. The complex was still under construction! The experience I have had here has been my favorite so far. Also, Christine is awesome! Very helpful, professional and polite.
The apartments are nice, clean and location great. It is close to alot of places like grocery stores and restaurants. I enjoy all the service that they provide
I just moved in a week ago and I absolutely love living here!! The ladies in the office are so kind and amazing!! If you’re looking for a great place to stay Id highly recommend the Audrey!!
Living in the Audrey Apartments has been the best experience I’ve ever had living in an apartment! The management team is amazing and they are always friendly. The amenities here are great and they frequently plan events for the residents in the clubhouse!!
Overall, I am happy about my stay here. I have decent neighbors and it's not too loud. They keep the campus clean and stay on top of trash valet. The leasing staff is also very pleasant and accommodating.
I moved here from Louisiana and this has been the best experience. So easy and everyone who works here are always so helpful and friendly. I’m so glad after several months of apartment shopping I went with the very first one..The Audrey!
I love it here! The property is very well maintained with the upkeep! Very peaceful, the staff and the neighbors are super friendly! There’s always available parking spots! I love that there is a quiet zone, everyone is respectful of their neighbors.
Everything has been great so far! Move in process was easy, the office staff does a wonderful job. I would recommend anyone here. Great location!
It’s a great overall environment, definitely love the atmosphere and the community is very welcoming as well as peaceful. Thanks for everything!!
I love living here. Everyone is so nice and kind. The complex is very clean and quiet. I couldn’t ask for a better apartment complex and leasing agents. This experience is one of the experiences I’ve had living in a apartment. Me and my partner is truly blessed.
Love this apartment! Maintenance is always prompt! Office managers are amazing and so friendly! The apartment complex is always clean and the pool is always well maintained
Great place to live! Quiet neighbors and an amazing pool with a lazy river! We are very happy to call this home. The staff are very helpful and friendly. Our cats are happy here too so bonus that they are pet friendly!
had a great move in, everything is great so far! our pool is literally beautiful, nice, quiet clean area! beautiful 24/7 gym, everyone is so friendly. love the little events they have as well.
Needed a quick move in, they were able to get all paper and checks done in less than a week. they were extremely helpful and courteous especially with all of the questions i had. Would recommend for anyone wanting to move into the Mansfield area.
Really nice building with amazing staff. The amenities are great! The gym has everything you could ask for, the office has ping pong and free Starbucks plus the pool has a lazy river. Couldn't ask for a better apartment.
Amazing so far really nice property quiet area great staff very spacious apartment i am so excited to be living here and i can’t wait to make my apartment feel like a home here in mansfield
I have lived here for two months. It has been a great experience . The leasing staff is always available and helpful to meet any needs. Any time I have made request or have any questions , they are right on it . It is a quiet and peaceful place to live. The surrounding environment is nice for walking and just enjoying a great day to decompress after a long day at work .
I’ve lived here for over a year and thoroughly enjoy it. We’ve had the same office staff so building and maintaining rapport with them has been great. Maintenance is freaking awesome. The property is well taken care of at all times. I’d always recommend anyone to live in this community.
Mails got mixed up quite a few times among units' mail boxes, sometimes lost packages. The ceilings/walls are built very thinly that you hear everything from upstairs/next door. I got charged at move-out because the “apartment smelled very bad and was very dirty”, which I did not smell anything on the last day and I also cleaned it well except a few spots in bathroom. All charges summed up to $470.
Very welcoming ??nice and clean?? beautiful swimming pool ??thank you so much?? very convenient location nice to have a garage?? beautiful and clean around ?? only hearing noise from neighbors a little bit feels like a hotel ?? I hope I will get used to it ?? and wish the trash will be pick up often ?? thank you so much for everything else ????
I love my new home here at the Audrey apartments!! The ladies in the office are very friendly and pleasant to deal with and very helpful. Maintenance is awesome!! If you have a need , it is taken care of quickly, even late at night on a weekend. I’m glad I made this my new home!
We’ve loved living at the Audrey, and we will miss the area, amenities, and helpful office workers. We do recommend you get packages delivered elsewhere!
It has been a blast living here at the Audrey’s so far! Management always makes us feel very welcomed and inviting. We love the fact that there is coffee always available and the gym is always open for use. Everyone here is always nice as well and it definitely feels good to see friendly faces all around !
Very professional the property is beautiful. Quick response just overall great experience. The tour was amazing the amenities were great . I would recommend this place to anyone.
I love my apartment and the community! It’s very nice and peaceful with a beautiful scenery of the ponds and fields. The neighbors are super friendly and easy going!
Clean and quiet! Amazing atmosphere and staff!! There are occasional events that are held for tenants in the clubhouse such as breakfast or gatherings!
I’ve lived here for almost a year and I would recommend The Audrey to anyone. The office staff go above and beyond to ensure the residents are taken care of. Maintenance respond to request swiftly and the property is continuously taken care of and maintained. It’s awesome and peaceful here!
My experience here has been excellent. The Staff is very helpful. I have no real complaints other than the walls are thin and I hear everything that happens above me.
My resident experience at The Audrey has been amazing. The front desk staff are lovely. The maintenance team is courteous and efficient. The property is well kept and beautiful. Most importantly my daughter and I feel safe here.
I’ve been here over a year now and to start it off great! I absolutely loved it here. Over the last month I’ve filed several noise complaints and nothing has been done about it. I can’t even be in my own apartment to relax because of the noise my upstairs neighbor makes. It is absolutely ridiculous! Management has not helped in any way and for the price you pay it’s not worth it.
You May Also Like
The Audrey has one to two bedrooms with rent ranges from $1,386/mo. to $4,459/mo.
Yes, to view the floor plan in person, please schedule a personal tour.
Similar Rentals Nearby
What Are Walk Score®, Transit Score®, and Bike Score® Ratings?
Walk Score® measures the walkability of any address. Transit Score® measures access to public transit. Bike Score® measures the bikeability of any address.
What is a Sound Score Rating?
A Sound Score Rating aggregates noise caused by vehicle traffic, airplane traffic and local sources
