-
Monthly Rent
$1,375 - $4,083
-
Bedrooms
1 - 3 bd
-
Bathrooms
1 - 2 ba
-
Square Feet
516 - 1,354 sq ft
Pricing & Floor Plans
-
Unit 214price $1,375square feet 516availibility Now
-
Unit 348price $1,400square feet 516availibility Now
-
Unit 414price $1,415square feet 516availibility Now
-
Unit 146price $1,570square feet 696availibility Jul 7
-
Unit 321price $1,430square feet 676availibility Jul 15
-
Unit 105price $1,580square feet 741availibility Jul 20
-
Unit 137price $2,050square feet 1,069availibility Now
-
Unit 320price $2,080square feet 1,069availibility Now
-
Unit 151price $2,120square feet 1,157availibility Now
-
Unit 352price $2,160square feet 1,157availibility May 18
-
Unit 449price $1,975square feet 1,047availibility Jun 20
-
Unit 404price $2,705square feet 1,354availibility May 1
-
Unit 214price $1,375square feet 516availibility Now
-
Unit 348price $1,400square feet 516availibility Now
-
Unit 414price $1,415square feet 516availibility Now
-
Unit 146price $1,570square feet 696availibility Jul 7
-
Unit 321price $1,430square feet 676availibility Jul 15
-
Unit 105price $1,580square feet 741availibility Jul 20
-
Unit 137price $2,050square feet 1,069availibility Now
-
Unit 320price $2,080square feet 1,069availibility Now
-
Unit 151price $2,120square feet 1,157availibility Now
-
Unit 352price $2,160square feet 1,157availibility May 18
-
Unit 449price $1,975square feet 1,047availibility Jun 20
-
Unit 404price $2,705square feet 1,354availibility May 1
About The Aurilla
Discover The Aurilla, Cottage Groves premier luxury apartment community offering modern living with a natural touch. Nestled amidst breathtaking forestry yet just 10 minutes from Woodbury and near St. Paul, The Aurilla seamlessly blends upscale comfort, modern amenities, and serene surroundings.Choose from our thoughtfully designed studio, one, two, and three-bedroom apartment homes, all featuring high-end finishes, smart home technology, and stunning nature views.High-End Amenities Include: Heated pool & sundeck Rooftop skydeck lounge 24/7 fitness center with state-of-the-art equipment Movie theater with surround sound Pet-friendly living with a dog spa & pet park Speakeasy-style lounge Smart locks & secured access for peace of mind Work-from-home stations With easy access to Hwy 61, top-rated schools, shopping, and dining, The Aurilla offers an unmatched combination of luxury, convenience, and community.
The Aurilla is an apartment community located in Washington County and the 55016 ZIP Code. This area is served by the South Washington County School Dist attendance zone.
Unique Features
- Grilling Station
- Large Closets
- Large Walk-In Closets
- Pet Park
- Complimentary Coffee Bar
- Movie Theater with Surround Sound
- Speakeasy Style Lounge
- EV Car Charging
- Private Balcony in select homes*
- Refrigerator with Ice Maker
- Ceiling Fan*
- Central Heating & Cooling
- Built-In Microwave
- Fiber Internet
- Open Concept Floorplan
- Fire Pit
- In-Home Washer/Dryer
- Private Balcony*
- Smart Thermostat
- Bike Room
- Garbage Disposal
- Latch Smart Locks
- Pet Spa
- Surface Parking Lot
- ADA features in select homes*
- Designer Flooring
- Work-From-Home Spaces
Community Amenities
Pool
Fitness Center
Elevator
Clubhouse
Roof Terrace
Controlled Access
Recycling
Business Center
Property Services
- Package Service
- Wi-Fi
- Controlled Access
- Maintenance on site
- Property Manager on Site
- 24 Hour Access
- Recycling
- Renters Insurance Program
- Planned Social Activities
- Pet Play Area
- Pet Washing Station
- EV Charging
- Key Fob Entry
Shared Community
- Elevator
- Business Center
- Clubhouse
- Lounge
- Storage Space
- Conference Rooms
Fitness & Recreation
- Fitness Center
- Spa
- Pool
- Bicycle Storage
- Gameroom
- Media Center/Movie Theatre
Outdoor Features
- Roof Terrace
- Sundeck
- Cabana
- Grill
- Picnic Area
- Dog Park
Apartment Features
Washer/Dryer
Air Conditioning
Dishwasher
High Speed Internet Access
Walk-In Closets
Island Kitchen
Microwave
Refrigerator
Highlights
- High Speed Internet Access
- Washer/Dryer
- Air Conditioning
- Heating
- Ceiling Fans
- Smoke Free
- Cable Ready
- Trash Compactor
- Tub/Shower
- Surround Sound
- Sprinkler System
Kitchen Features & Appliances
- Dishwasher
- Disposal
- Ice Maker
- Stainless Steel Appliances
- Island Kitchen
- Kitchen
- Microwave
- Oven
- Refrigerator
- Freezer
- Quartz Countertops
Model Details
- Carpet
- Vinyl Flooring
- Recreation Room
- Views
- Walk-In Closets
- Window Coverings
- Balcony
- Patio
Fees and Policies
The fees below are based on community-supplied data and may exclude additional fees and utilities. Use the calculator to add these fees to the base rent.
- Monthly Utilities & Services
-
Technology FeeCovers the cost of smart home technology.$76
- One-Time Move-In Fees
-
Administrative Fee$200
-
Application Fee$50
-
Security Deposit Refundable$300
- Dogs Allowed
-
Monthly pet rent$50
-
One time Fee$300
-
Pet deposit$0
-
Pet Limit2
- Cats Allowed
-
Monthly pet rent$25
-
One time Fee$300
-
Pet deposit$0
-
Pet Limit2
- Parking
-
Surface LotUnassigned surface lot parking is free. Assigned surface lot parking is $25/month. Assigned underground garage parking is $100/month. No limit on spots per home.$25/mo
-
OtherUnassigned surface lot parking is free. Assigned surface lot parking is $25/month. Assigned underground garage parking is $100/month.$100/mo
-
Covered--
-
Garage - AttachedAssigned underground garage with elevator access to the community interior. Limit one garage spot per home.$100/moAssigned Parking
- Storage Fees
-
Storage - Large$75/mo
-
Storage - Small$35/mo
Details
Lease Options
-
6, 7, 8, 9, 10, 11, 12, 13, 14, 15
-
Short term lease
Property Information
-
Built in 2023
-
171 units/4 stories
- Package Service
- Wi-Fi
- Controlled Access
- Maintenance on site
- Property Manager on Site
- 24 Hour Access
- Recycling
- Renters Insurance Program
- Planned Social Activities
- Pet Play Area
- Pet Washing Station
- EV Charging
- Key Fob Entry
- Elevator
- Business Center
- Clubhouse
- Lounge
- Storage Space
- Conference Rooms
- Roof Terrace
- Sundeck
- Cabana
- Grill
- Picnic Area
- Dog Park
- Fitness Center
- Spa
- Pool
- Bicycle Storage
- Gameroom
- Media Center/Movie Theatre
- Grilling Station
- Large Closets
- Large Walk-In Closets
- Pet Park
- Complimentary Coffee Bar
- Movie Theater with Surround Sound
- Speakeasy Style Lounge
- EV Car Charging
- Private Balcony in select homes*
- Refrigerator with Ice Maker
- Ceiling Fan*
- Central Heating & Cooling
- Built-In Microwave
- Fiber Internet
- Open Concept Floorplan
- Fire Pit
- In-Home Washer/Dryer
- Private Balcony*
- Smart Thermostat
- Bike Room
- Garbage Disposal
- Latch Smart Locks
- Pet Spa
- Surface Parking Lot
- ADA features in select homes*
- Designer Flooring
- Work-From-Home Spaces
- High Speed Internet Access
- Washer/Dryer
- Air Conditioning
- Heating
- Ceiling Fans
- Smoke Free
- Cable Ready
- Trash Compactor
- Tub/Shower
- Surround Sound
- Sprinkler System
- Dishwasher
- Disposal
- Ice Maker
- Stainless Steel Appliances
- Island Kitchen
- Kitchen
- Microwave
- Oven
- Refrigerator
- Freezer
- Quartz Countertops
- Carpet
- Vinyl Flooring
- Recreation Room
- Views
- Walk-In Closets
- Window Coverings
- Balcony
- Patio
| Monday | 10am - 6pm |
|---|---|
| Tuesday | 10am - 6pm |
| Wednesday | 10am - 6pm |
| Thursday | 10am - 6pm |
| Friday | 10am - 6pm |
| Saturday | 10am - 5pm |
| Sunday | Closed |
Located along the Mississippi River and ringed with parks, Cottage Grove is a picturesque city defined by green lawns, tree-lined sidewalks, and quiet streets. It is located about 10 miles southeast of Downtown Saint Paul, with Highway 10 providing fast access to the larger city -- a commute of less than 15 minutes. An additional five minutes will bring you to Downtown Minneapolis, making Cottage Grove apartments ideal for commutes throughout the Twin Cities area.
In addition to the typical playgrounds, splash parks, and golf courses, Cottage Grove is home to a unique park -- the Grey Cloud Dunes Scientific and Natural Area. Beautiful year-round, this park provides amazing views of the river. It features two terraces -- one about 40-60 feet above the river, the other about 110 feet above the river. The park is ideal for bird and wildlife watching, photography, snowshoeing, cross-country skiing, and hiking.
Learn more about living in Cottage Grove| Colleges & Universities | Distance | ||
|---|---|---|---|
| Colleges & Universities | Distance | ||
| Drive: | 16 min | 12.0 mi | |
| Drive: | 19 min | 12.1 mi | |
| Drive: | 19 min | 13.7 mi | |
| Drive: | 23 min | 16.1 mi |
 The GreatSchools Rating helps parents compare schools within a state based on a variety of school quality indicators and provides a helpful picture of how effectively each school serves all of its students. Ratings are on a scale of 1 (below average) to 10 (above average) and can include test scores, college readiness, academic progress, advanced courses, equity, discipline and attendance data. We also advise parents to visit schools, consider other information on school performance and programs, and consider family needs as part of the school selection process.
The GreatSchools Rating helps parents compare schools within a state based on a variety of school quality indicators and provides a helpful picture of how effectively each school serves all of its students. Ratings are on a scale of 1 (below average) to 10 (above average) and can include test scores, college readiness, academic progress, advanced courses, equity, discipline and attendance data. We also advise parents to visit schools, consider other information on school performance and programs, and consider family needs as part of the school selection process.
View GreatSchools Rating Methodology
Transportation options available in Cottage Grove include Union Depot Crossing, located 12.2 miles from The Aurilla. The Aurilla is near Minneapolis-St Paul International/Wold-Chamberlain, located 17.6 miles or 26 minutes away.
| Transit / Subway | Distance | ||
|---|---|---|---|
| Transit / Subway | Distance | ||
| Drive: | 15 min | 12.2 mi | |
| Drive: | 16 min | 12.4 mi | |
| Drive: | 16 min | 12.5 mi | |
| Drive: | 17 min | 13.0 mi | |
| Drive: | 17 min | 13.2 mi |
| Commuter Rail | Distance | ||
|---|---|---|---|
| Commuter Rail | Distance | ||
|
|
Drive: | 16 min | 12.4 mi |
|
|
Drive: | 34 min | 23.0 mi |
|
|
Drive: | 37 min | 28.8 mi |
|
|
Drive: | 46 min | 34.2 mi |
|
|
Drive: | 47 min | 37.0 mi |
| Airports | Distance | ||
|---|---|---|---|
| Airports | Distance | ||
|
Minneapolis-St Paul International/Wold-Chamberlain
|
Drive: | 26 min | 17.6 mi |
Time and distance from The Aurilla.
| Shopping Centers | Distance | ||
|---|---|---|---|
| Shopping Centers | Distance | ||
| Walk: | 1 min | 0.1 mi | |
| Walk: | 9 min | 0.5 mi | |
| Walk: | 10 min | 0.5 mi |
| Parks and Recreation | Distance | ||
|---|---|---|---|
| Parks and Recreation | Distance | ||
|
Afton Alps
|
Drive: | 16 min | 9.5 mi |
|
Dodge Nature Center
|
Drive: | 16 min | 11.1 mi |
|
Afton State Park
|
Drive: | 19 min | 11.2 mi |
|
Carpenter Nature Center
|
Drive: | 15 min | 11.4 mi |
|
Spring Lake Reserve
|
Drive: | 25 min | 17.6 mi |
| Hospitals | Distance | ||
|---|---|---|---|
| Hospitals | Distance | ||
| Drive: | 12 min | 8.2 mi | |
| Drive: | 14 min | 10.6 mi |
| Military Bases | Distance | ||
|---|---|---|---|
| Military Bases | Distance | ||
| Drive: | 24 min | 16.4 mi |
Property Ratings at The Aurilla
The property is nice and well taken care of and staff is very friendly as well! I felt very welcomed. Emily gave me a great tour, i’m happy!
Property Manager at The Aurilla, Responded To This Review
We're so glad to hear that you felt welcomed and enjoyed your tour with Emily at The Aurilla! Thank you for sharing your positive experience, and we're delighted you're happy with the property. If there's anything else we can do for you, just let us know!
The Aurilla Photos
-
Front view of The Aurilla luxury apartments in Cottage Grove, MN
-
Caption
-
7689 Hardwood Ave S
-
Stainless Steel Appliances | The Aurilla | Apartments in Cottage Grove, MN
-
Designer Subway Tile | The Aurilla | Apartments in Cottage Grove, MN
-
Living Room with Nature Views | The Aurilla | Apartments in Cottage Grove, MN
-
Natural Wood Inspired Flooring | The Aurilla | Apartments in Cottage Grove, MN
-
Open Concept Kitchen | The Aurilla | Apartments in Cottage Grove, MN
-
Cozy Bedroom | The Aurilla | Apartments in Cottage Grove, MN
Models
-
1 Bedroom
-
1 Bedroom
-
1 Bedroom
-
1 Bedroom
-
1 Bedroom
-
1 Bedroom
Nearby Apartments
Within 50 Miles of The Aurilla
View More Communities-
Avana Southview
4930 Ashley Ln
Inver Grove Heights, MN 55077
1-2 Br $1,414-$6,643 6.1 mi
-
Grand Reserve
10285 Grand Forest Ln
Woodbury, MN 55129
1-4 Br $1,710-$11,214 6.2 mi
-
Accolade Minneapolis
2600 University Ave SE
Minneapolis, MN 55414
1-4 Br $570-$1,798 15.7 mi
-
Avana West Park
429 E Travelers Trl
Burnsville, MN 55337
1-3 Br $1,176-$5,155 15.8 mi
-
The Bohen
2851 Hennepin Ave
Minneapolis, MN 55408
1-3 Br $1,645-$3,750 18.3 mi
-
The Paxon
360 N 1st St
Minneapolis, MN 55401
1-2 Br $1,582-$3,274 18.3 mi
The Aurilla has one to three bedrooms with rent ranges from $1,375/mo. to $4,083/mo.
You can take a virtual tour of The Aurilla on Apartments.com.
The Aurilla is in the city of Cottage Grove. Here you’ll find three shopping centers within 0.5 mile of the property.Five parks are within 17.6 miles, including Afton Alps, Afton State Park, and Dodge Nature Center.
What Are Walk Score®, Transit Score®, and Bike Score® Ratings?
Walk Score® measures the walkability of any address. Transit Score® measures access to public transit. Bike Score® measures the bikeability of any address.
What is a Sound Score Rating?
A Sound Score Rating aggregates noise caused by vehicle traffic, airplane traffic and local sources
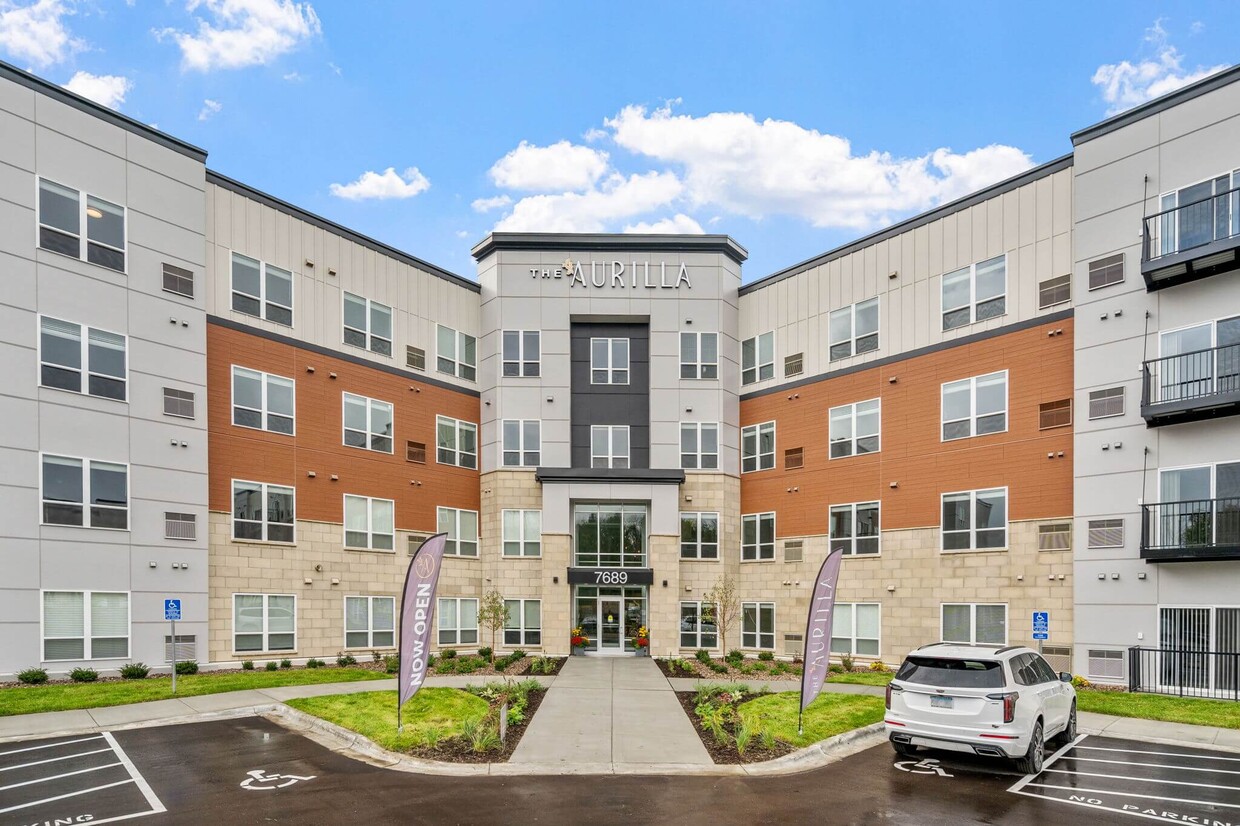
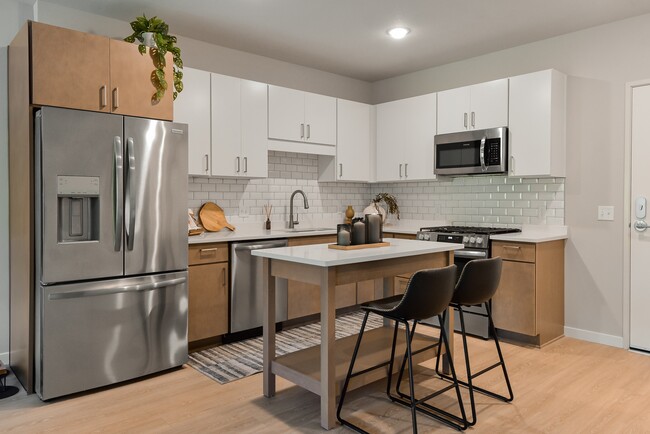
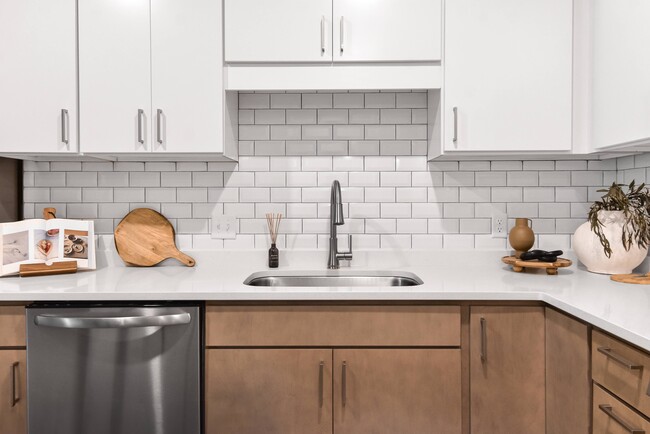
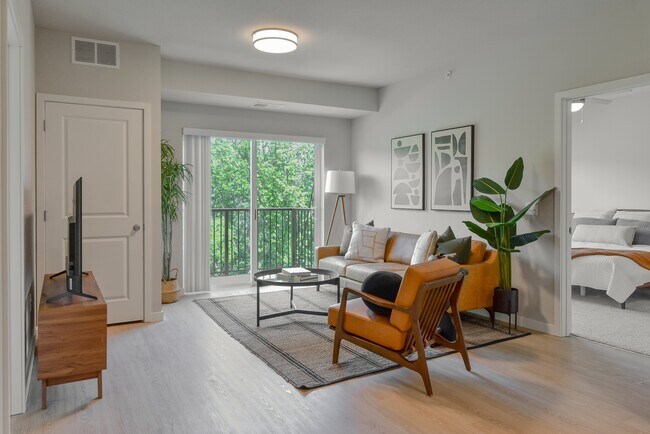





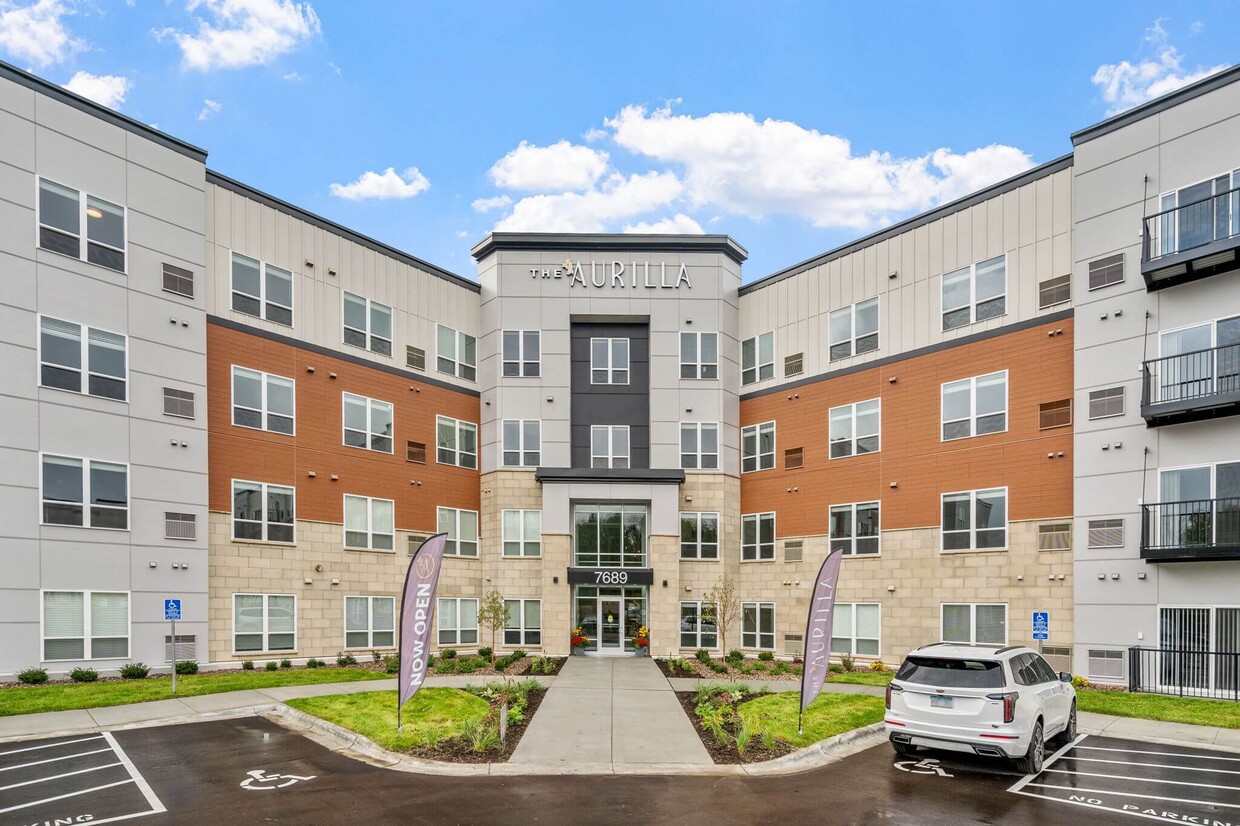
Responded To This Review