The Avalon
1911 California St,
Mountain View,
CA
94040

Check Back Soon for Upcoming Availability
| Beds | Baths | Average SF | Availability |
|---|---|---|---|
| 2 Bedrooms 2 Bedrooms 2 Br | 2 Baths 2 Baths 2 Ba | 950 SF | Not Available |
About The Avalon
Special Move in One Month Free!!! Stunning Remodeled Apartment - Modern & spacious open floor plan. Special First Month Free!!! - This is an extremely spacious unit (950 S.F.) with 2 bedrooms, 2 FULL bathrooms, and a separate dining area. This extensive renovation includes: -Special Move in One Month Free!!! Please check details with management - Renting Now with a Move-In Special First Month Free!!! If you move in within 10 days of approval. - Custom tile floor in kitchen and bathrooms - Fully remodeled kitchen with new white shaker cabinets and quartz counters - All new stainless steel appliances including dishwasher and over the range microwave - Air Conditioning - Central Heating System Washer and dryer in the unit. - Large Private Balcony with new dual paned sliding door - All new dual paned vinyl windows - Huge private walk in storage room accessed through carport parking space - Secure building with Intercom/Entry System Community Highlights: - Swimming Pool Area - On-Site Laundry facilities - Reserved covered parking (1 space). - Mature Landscaping provides shade and privacy - Prime Mountain View location Up to two pets (cats, dogs) are allowed per apartment with a $500 refundable pet deposit per pet and no pet rent! Take a virtual tour today at: https://poly.google.com/u/0/view/8-9lBs-d3Rz To schedule a viewing, please contact Maria at [email address removed] or 650-867-4763. (RLNE2345470)
The Avalon is an apartment community located in Santa Clara County and the 94040 ZIP Code. This area is served by the Mountain View Whisman attendance zone.
Unique Features
- all new dual paned vinyl windows
- wall to wall hardwood laminate flooring throughout living area
- in-unit washer/drye
- huge private walk in storage room accessed through carport parking space
Community Amenities
Pool
Laundry Facilities
Recycling
Property Manager on Site
- Laundry Facilities
- Property Manager on Site
- Recycling
- Pool
Apartment Features
Washer/Dryer
Air Conditioning
Dishwasher
Microwave
- Washer/Dryer
- Air Conditioning
- Heating
- Storage Space
- Intercom
- Dishwasher
- Disposal
- Stainless Steel Appliances
- Kitchen
- Microwave
- Range
- Carpet
- Dining Room
- Balcony
Fees and Policies
The fees below are based on community-supplied data and may exclude additional fees and utilities.
- One-Time Move-In Fees
-
Application Fee$30
- Cats Allowed
-
Fees not specified
-
Weight limit--
-
Pet Limit--
- Parking
-
Surface Lot--
-
Other--
- Storage Fees
-
Storage Unit$0/mo
Details
Property Information
-
Built in 1970
-
17 units/2 stories
Located in the heart of Silicon Valley, Mountain View is a wonderful place to put down roots. This lavish city houses many high-tech companies, like Google. This bustling city has nearly 80,000 residents and continues to increase in popularity. Named for its scenic views of the Santa Cruz Mountains, Mountain View will leave you speechless with its incredible views of mountains, waterscapes, cityscapes, and open land.
Mountain View Whisman School District houses public schools in the area such as Mountain View High. Highly rated public schools, as well as private schools, are an asset to the community’s strength and educational growth. Historical homes have become landmarks to the city, such as the Rengstorff House, and there’s an abundance of public parks and open green space nearby. Shoreline Lake and Park are complete with a boathouse where you can bike, run, or simply relax lakeside.
Learn more about living in Mountain View- Laundry Facilities
- Property Manager on Site
- Recycling
- Pool
- all new dual paned vinyl windows
- wall to wall hardwood laminate flooring throughout living area
- in-unit washer/drye
- huge private walk in storage room accessed through carport parking space
- Washer/Dryer
- Air Conditioning
- Heating
- Storage Space
- Intercom
- Dishwasher
- Disposal
- Stainless Steel Appliances
- Kitchen
- Microwave
- Range
- Carpet
- Dining Room
- Balcony
| Monday | By Appointment |
|---|---|
| Tuesday | By Appointment |
| Wednesday | By Appointment |
| Thursday | By Appointment |
| Friday | By Appointment |
| Saturday | By Appointment |
| Sunday | By Appointment |
| Colleges & Universities | Distance | ||
|---|---|---|---|
| Colleges & Universities | Distance | ||
| Drive: | 6 min | 2.3 mi | |
| Drive: | 9 min | 3.5 mi | |
| Drive: | 13 min | 5.3 mi | |
| Drive: | 13 min | 7.0 mi |
 The GreatSchools Rating helps parents compare schools within a state based on a variety of school quality indicators and provides a helpful picture of how effectively each school serves all of its students. Ratings are on a scale of 1 (below average) to 10 (above average) and can include test scores, college readiness, academic progress, advanced courses, equity, discipline and attendance data. We also advise parents to visit schools, consider other information on school performance and programs, and consider family needs as part of the school selection process.
The GreatSchools Rating helps parents compare schools within a state based on a variety of school quality indicators and provides a helpful picture of how effectively each school serves all of its students. Ratings are on a scale of 1 (below average) to 10 (above average) and can include test scores, college readiness, academic progress, advanced courses, equity, discipline and attendance data. We also advise parents to visit schools, consider other information on school performance and programs, and consider family needs as part of the school selection process.
View GreatSchools Rating Methodology
Transportation options available in Mountain View include Mountain View Station, located 1.4 miles from The Avalon. The Avalon is near Norman Y Mineta San Jose International, located 11.0 miles or 17 minutes away, and San Francisco International, located 24.8 miles or 33 minutes away.
| Transit / Subway | Distance | ||
|---|---|---|---|
| Transit / Subway | Distance | ||
|
|
Drive: | 3 min | 1.4 mi |
|
|
Drive: | 6 min | 2.6 mi |
|
|
Drive: | 8 min | 3.3 mi |
|
|
Drive: | 8 min | 3.5 mi |
|
|
Drive: | 9 min | 4.3 mi |
| Commuter Rail | Distance | ||
|---|---|---|---|
| Commuter Rail | Distance | ||
| Drive: | 3 min | 1.4 mi | |
| Drive: | 4 min | 1.5 mi | |
| Drive: | 9 min | 4.0 mi | |
| Drive: | 10 min | 4.5 mi | |
| Drive: | 12 min | 5.4 mi |
| Airports | Distance | ||
|---|---|---|---|
| Airports | Distance | ||
|
Norman Y Mineta San Jose International
|
Drive: | 17 min | 11.0 mi |
|
San Francisco International
|
Drive: | 33 min | 24.8 mi |
Time and distance from The Avalon.
| Shopping Centers | Distance | ||
|---|---|---|---|
| Shopping Centers | Distance | ||
| Walk: | 7 min | 0.4 mi | |
| Walk: | 10 min | 0.6 mi | |
| Drive: | 2 min | 1.1 mi |
| Parks and Recreation | Distance | ||
|---|---|---|---|
| Parks and Recreation | Distance | ||
|
Redwood Grove
|
Drive: | 8 min | 2.9 mi |
|
Terman Park
|
Drive: | 7 min | 2.9 mi |
|
J. Pearce Mitchell Park
|
Drive: | 8 min | 3.2 mi |
|
Bol Park
|
Drive: | 9 min | 3.8 mi |
|
Esther Clark Nature Preserve
|
Drive: | 10 min | 3.9 mi |
| Hospitals | Distance | ||
|---|---|---|---|
| Hospitals | Distance | ||
| Drive: | 6 min | 2.7 mi | |
| Drive: | 14 min | 6.2 mi | |
| Drive: | 16 min | 6.7 mi |
| Military Bases | Distance | ||
|---|---|---|---|
| Military Bases | Distance | ||
| Drive: | 10 min | 3.6 mi |
You May Also Like
Similar Rentals Nearby
What Are Walk Score®, Transit Score®, and Bike Score® Ratings?
Walk Score® measures the walkability of any address. Transit Score® measures access to public transit. Bike Score® measures the bikeability of any address.
What is a Sound Score Rating?
A Sound Score Rating aggregates noise caused by vehicle traffic, airplane traffic and local sources
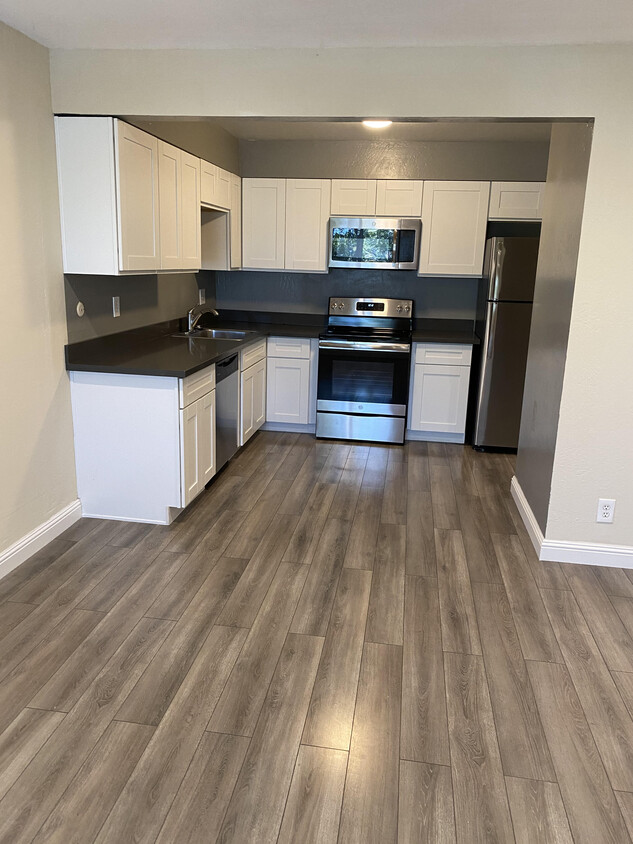
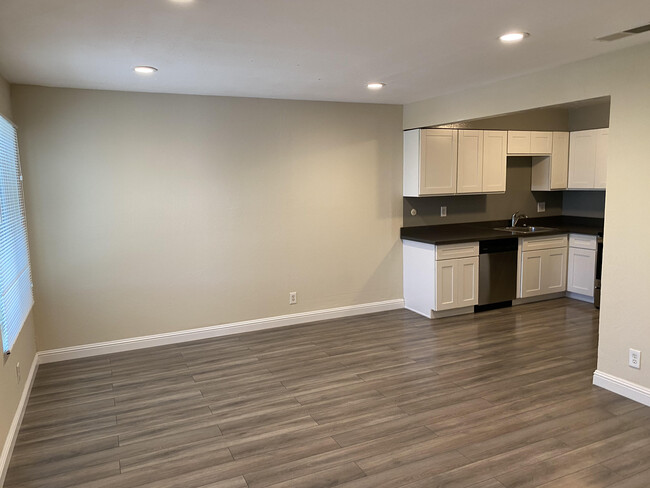









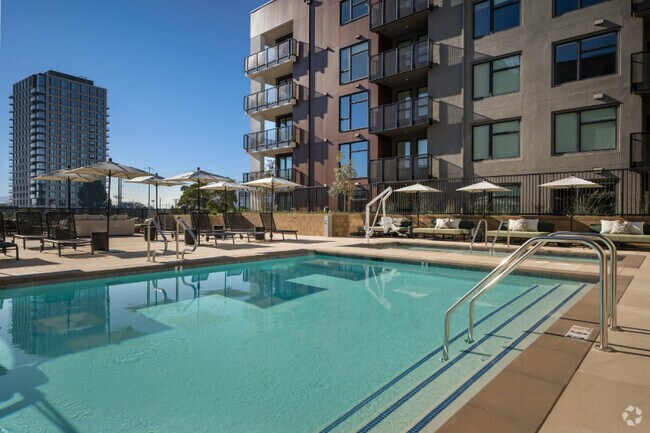


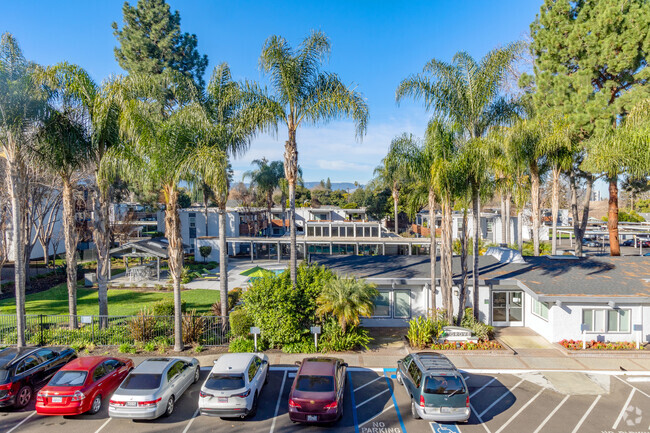
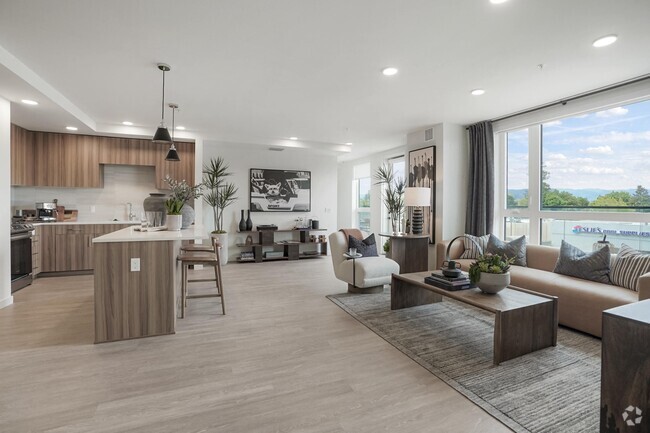


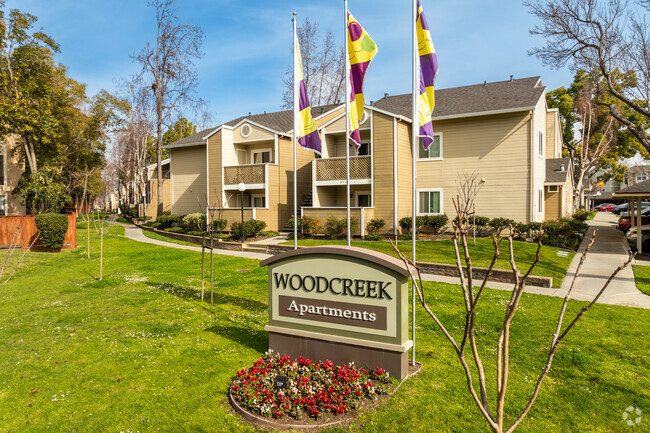

Responded To This Review