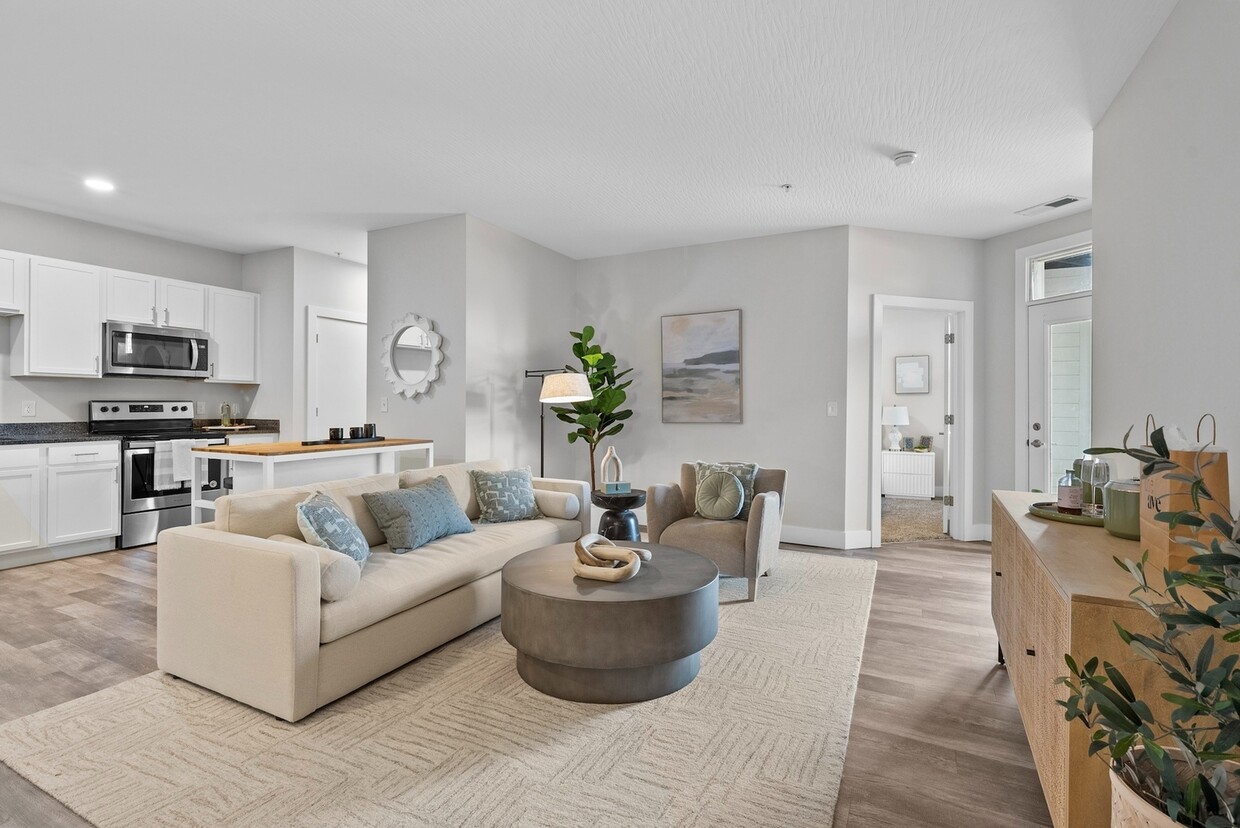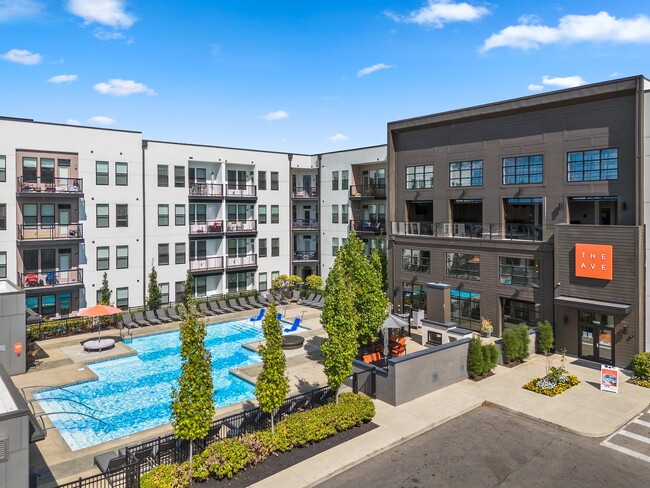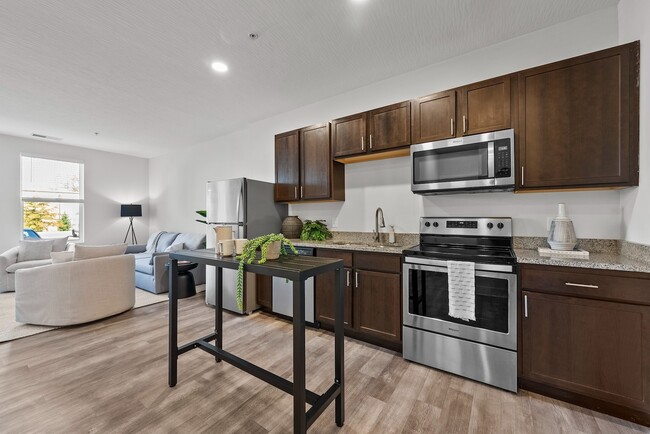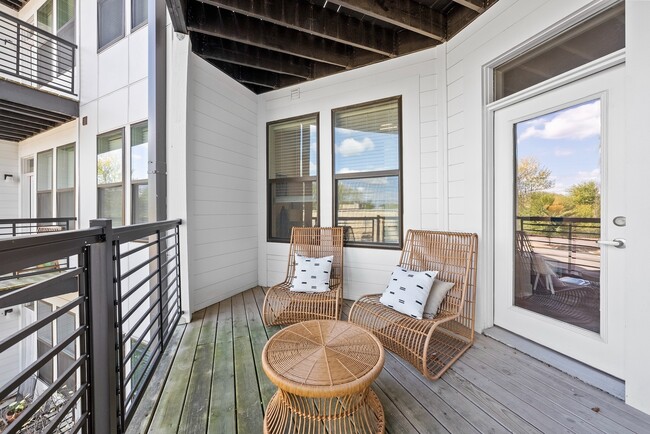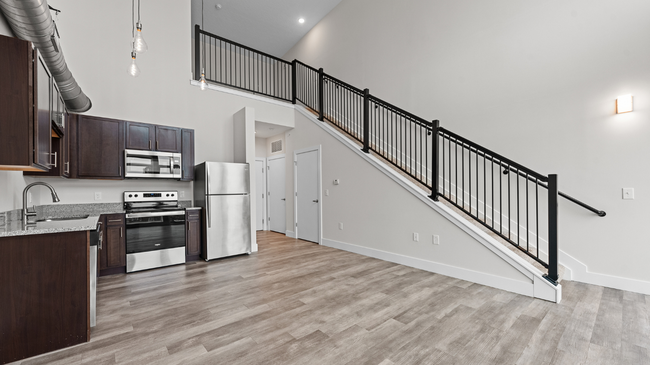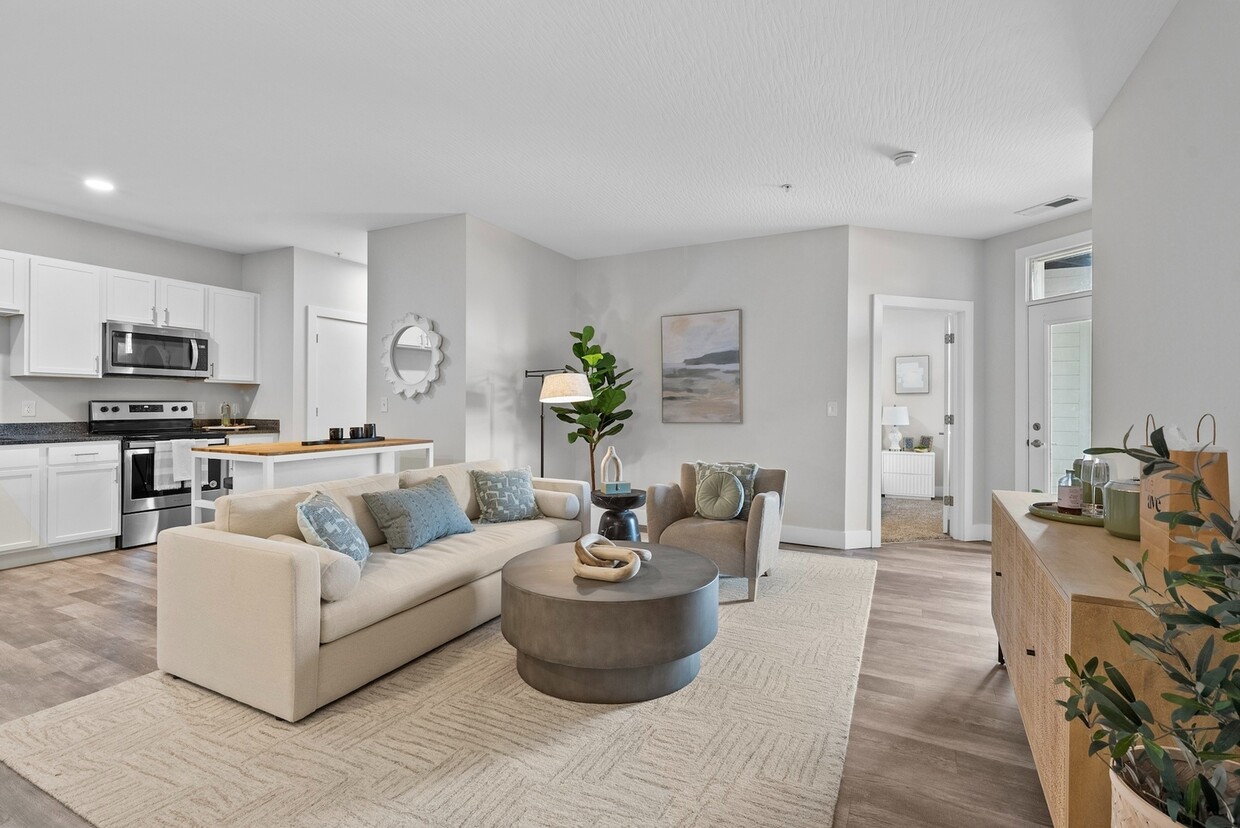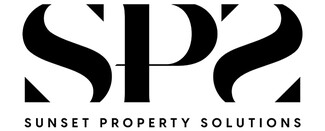
-
Monthly Rent
$1,275 - $2,350
-
Bedrooms
Studio - 3 bd
-
Bathrooms
1 - 2 ba
-
Square Feet
539 - 1,256 sq ft

Pricing & Floor Plans
-
Unit 3651-113 - Eprice $1,275square feet 539availibility Now
-
Unit 3651-212 - Eprice $1,275square feet 539availibility Now
-
Unit 3651-413 - Eprice $1,275square feet 539availibility Now
-
Unit 3651-340 - Eprice $1,395square feet 693availibility Now
-
Unit 3651-208 - Eprice $1,645square feet 776availibility Now
-
Unit 3651-108 - Eprice $1,645square feet 776availibility May 23
-
Unit 3651-121 - Eprice $1,645square feet 776availibility May 30
-
Unit 3688-101 - Wprice $1,795square feet 1,000availibility Now
-
Unit 3688-222 - Wprice $1,795square feet 1,000availibility Now
-
Unit 3688-100 - Wprice $1,795square feet 1,000availibility Now
-
Unit 3651-320 - Eprice $2,195square feet 1,256availibility Now
-
Unit 3651-220 - Eprice $1,895square feet 1,256availibility May 30
-
Unit 3651-122 - Eprice $2,195square feet 1,256availibility May 30
-
Unit 3688-221 - Wprice $1,950square feet 1,160availibility Now
-
Unit 3688-320 - Wprice $1,950square feet 1,160availibility Now
-
Unit 3688-306 - Wprice $1,950square feet 1,160availibility May 30
-
Unit 3651-215 - Eprice $2,075square feet 1,151availibility Now
-
Unit 3651-314 - Eprice $2,075square feet 1,151availibility Apr 30
-
Unit 3651-144 - Eprice $2,075square feet 1,151availibility May 28
-
Unit 3688-218 - Wprice $2,350square feet 1,240availibility May 15
-
Unit 3688-427 - Wprice $2,350square feet 1,240availibility May 16
-
Unit 3651-113 - Eprice $1,275square feet 539availibility Now
-
Unit 3651-212 - Eprice $1,275square feet 539availibility Now
-
Unit 3651-413 - Eprice $1,275square feet 539availibility Now
-
Unit 3651-340 - Eprice $1,395square feet 693availibility Now
-
Unit 3651-208 - Eprice $1,645square feet 776availibility Now
-
Unit 3651-108 - Eprice $1,645square feet 776availibility May 23
-
Unit 3651-121 - Eprice $1,645square feet 776availibility May 30
-
Unit 3688-101 - Wprice $1,795square feet 1,000availibility Now
-
Unit 3688-222 - Wprice $1,795square feet 1,000availibility Now
-
Unit 3688-100 - Wprice $1,795square feet 1,000availibility Now
-
Unit 3651-320 - Eprice $2,195square feet 1,256availibility Now
-
Unit 3651-220 - Eprice $1,895square feet 1,256availibility May 30
-
Unit 3651-122 - Eprice $2,195square feet 1,256availibility May 30
-
Unit 3688-221 - Wprice $1,950square feet 1,160availibility Now
-
Unit 3688-320 - Wprice $1,950square feet 1,160availibility Now
-
Unit 3688-306 - Wprice $1,950square feet 1,160availibility May 30
-
Unit 3651-215 - Eprice $2,075square feet 1,151availibility Now
-
Unit 3651-314 - Eprice $2,075square feet 1,151availibility Apr 30
-
Unit 3651-144 - Eprice $2,075square feet 1,151availibility May 28
-
Unit 3688-218 - Wprice $2,350square feet 1,240availibility May 15
-
Unit 3688-427 - Wprice $2,350square feet 1,240availibility May 16
About The Ave
With thoughtfully designed Studio, 1, 2, and 3-bedroom apartments, The Ave combines comfort and style with unmatched amenities, including an outdoor pool, sand volleyball court, 24-hour fitness center, and unique spaces like a sports simulator room and rooftop lounge. Embrace a lifestyle of convenience, green spaces, and walkability, where every moment fosters adventure, connection, and personal growth. Redefine your living experience at The Ave.
The Ave is an apartment community located in Franklin County and the 43214 ZIP Code. This area is served by the Columbus City attendance zone.
Unique Features
- Luxury Vinyl Wood Flooring
- Open-Floor Plans
- Pet Park
- Secured Key Fob Access
- Bike Storage
- Luxury Tubs and Showers
- Co-Working and Conference Room Space
- Dedicated Parking
- Plush Bedroom Carpet
- Pre-wired with AltaFiber
- Contemporary Lighting
- Individual Climate Control
- Rooftop Lounge
- Secured Package Rooms
- Spacious Bathrooms
- Sports/Golf Simulator Room
- Gourmet Kitchen
- Pulldown Kitchen Faucets
- Clubhouse with Crimson Coffee Bar
- Overhead Bedroom Lighting
Contact
Video Tours
Call 614-447-8981 to set up your personal guided virtual tour.
Community Amenities
Pool
Fitness Center
Elevator
Clubhouse
Controlled Access
Business Center
Grill
Conference Rooms
Property Services
- Wi-Fi
- Controlled Access
- Maintenance on site
- Planned Social Activities
- Pet Play Area
- Key Fob Entry
Shared Community
- Elevator
- Business Center
- Clubhouse
- Lounge
- Breakfast/Coffee Concierge
- Conference Rooms
Fitness & Recreation
- Fitness Center
- Pool
- Bicycle Storage
- Volleyball Court
- Gameroom
Outdoor Features
- Cabana
- Courtyard
- Grill
- Picnic Area
- Dog Park
Student Features
- Study Lounge
Apartment Features
Washer/Dryer
Air Conditioning
Dishwasher
Loft Layout
Hardwood Floors
Walk-In Closets
Granite Countertops
Microwave
Highlights
- Washer/Dryer
- Air Conditioning
- Tub/Shower
Kitchen Features & Appliances
- Dishwasher
- Disposal
- Granite Countertops
- Stainless Steel Appliances
- Kitchen
- Microwave
- Oven
- Range
- Refrigerator
- Freezer
Model Details
- Hardwood Floors
- Carpet
- Vinyl Flooring
- Walk-In Closets
- Linen Closet
- Loft Layout
- Large Bedrooms
- Balcony
Fees and Policies
The fees below are based on community-supplied data and may exclude additional fees and utilities.
- One-Time Move-In Fees
-
Administrative Fee$250
-
Application Fee$50
- Dogs Allowed
-
Monthly pet rent$35
-
One time Fee$300
-
Pet Limit2
-
Restrictions:Aggressive breeds such as Rottweiler, Pit Bull, and Doberman breeds of dogs are prohibited. This applies to pure bred and mixed breed dogs that have similar physical and behavioral characteristics or lineage.
-
Comments:Up to two pets per unit are welcome in our community. We do not have a weight limit, but do restrict
- Cats Allowed
-
Monthly pet rent$35
-
One time Fee$300
-
Pet Limit2
-
Restrictions:Aggressive breeds such as Rottweiler, Pit Bull, and Doberman breeds of dogs are prohibited. This applies to pure bred and mixed breed dogs that have similar physical and behavioral characteristics or lineage.
-
Comments:Up to two pets per unit are welcome in our community. We do not have a weight limit, but do restrict
Details
Lease Options
-
6 months, 9 months, 10 months, 11 months, 12 months, 13 months, 14 months, 15 months
Property Information
-
Built in 2020
-
301 units/4 stories
- Wi-Fi
- Controlled Access
- Maintenance on site
- Planned Social Activities
- Pet Play Area
- Key Fob Entry
- Elevator
- Business Center
- Clubhouse
- Lounge
- Breakfast/Coffee Concierge
- Conference Rooms
- Cabana
- Courtyard
- Grill
- Picnic Area
- Dog Park
- Fitness Center
- Pool
- Bicycle Storage
- Volleyball Court
- Gameroom
- Study Lounge
- Luxury Vinyl Wood Flooring
- Open-Floor Plans
- Pet Park
- Secured Key Fob Access
- Bike Storage
- Luxury Tubs and Showers
- Co-Working and Conference Room Space
- Dedicated Parking
- Plush Bedroom Carpet
- Pre-wired with AltaFiber
- Contemporary Lighting
- Individual Climate Control
- Rooftop Lounge
- Secured Package Rooms
- Spacious Bathrooms
- Sports/Golf Simulator Room
- Gourmet Kitchen
- Pulldown Kitchen Faucets
- Clubhouse with Crimson Coffee Bar
- Overhead Bedroom Lighting
- Washer/Dryer
- Air Conditioning
- Tub/Shower
- Dishwasher
- Disposal
- Granite Countertops
- Stainless Steel Appliances
- Kitchen
- Microwave
- Oven
- Range
- Refrigerator
- Freezer
- Hardwood Floors
- Carpet
- Vinyl Flooring
- Walk-In Closets
- Linen Closet
- Loft Layout
- Large Bedrooms
- Balcony
| Monday | 10am - 6pm |
|---|---|
| Tuesday | 10am - 6pm |
| Wednesday | 10am - 6pm |
| Thursday | 10am - 6pm |
| Friday | 10am - 6pm |
| Saturday | 11am - 4pm |
| Sunday | Closed |
Located about seven miles north of Downtown Columbus, Clintonville-North Columbus is a picturesque suburb teeming with historic buildings and lush landscaping. Residents enjoy access to a broad range of independent coffee shops, farm-to-table restaurants, local markets, and art venues strewn along High Street in the neighborhood.
Clintonville-North Columbus provides plenty of options for outdoor recreation, with scenic parks like the Columbus Park of Roses, Northmoor Park, and Glen Echo Park as well as the popular Olentangy River recreational trail. The Ohio State University lies just southeast of the neighborhood, offering ample educational, cultural, and athletic opportunities. Quick access to I-71 and U.S. 23 makes getting around from Clintonville-North Columbus a breeze.
Learn more about living in Clintonville| Colleges & Universities | Distance | ||
|---|---|---|---|
| Colleges & Universities | Distance | ||
| Drive: | 9 min | 4.6 mi | |
| Drive: | 9 min | 5.9 mi | |
| Drive: | 10 min | 6.0 mi | |
| Drive: | 12 min | 6.6 mi |
 The GreatSchools Rating helps parents compare schools within a state based on a variety of school quality indicators and provides a helpful picture of how effectively each school serves all of its students. Ratings are on a scale of 1 (below average) to 10 (above average) and can include test scores, college readiness, academic progress, advanced courses, equity, discipline and attendance data. We also advise parents to visit schools, consider other information on school performance and programs, and consider family needs as part of the school selection process.
The GreatSchools Rating helps parents compare schools within a state based on a variety of school quality indicators and provides a helpful picture of how effectively each school serves all of its students. Ratings are on a scale of 1 (below average) to 10 (above average) and can include test scores, college readiness, academic progress, advanced courses, equity, discipline and attendance data. We also advise parents to visit schools, consider other information on school performance and programs, and consider family needs as part of the school selection process.
View GreatSchools Rating Methodology
Property Ratings at The Ave
This apartment community is not secured and is too expensive for clintonville. Management and owners don’t care about property and the issues they have so they aren’t going to fix anything. But if you love construction noises constantly and trains this is your place.
The Ave Photos
-
Spacious Living Room
-
Studio 101
-
Clubroom/Pool
-
The Ave Exterior Entry
-
Gourmet Kitchen with Stainless Steel Appliances
-
Walk-Out Patio/Balcony
-
Loft-Style Apartments in Clintonville
-
Bedroom
-
Sports/Golf Simulator Room
The Ave has studios to three bedrooms with rent ranges from $1,275/mo. to $2,350/mo.
You can take a virtual tour of The Ave on Apartments.com.
The Ave is in Clintonville in the city of Columbus. Here you’ll find three shopping centers within 2.6 miles of the property. Five parks are within 8.5 miles, including Chadwick Arboretum and Learning Gardens, Center of Science and Industry (COSI), and Kelton House Museum & Garden.
What Are Walk Score®, Transit Score®, and Bike Score® Ratings?
Walk Score® measures the walkability of any address. Transit Score® measures access to public transit. Bike Score® measures the bikeability of any address.
What is a Sound Score Rating?
A Sound Score Rating aggregates noise caused by vehicle traffic, airplane traffic and local sources
