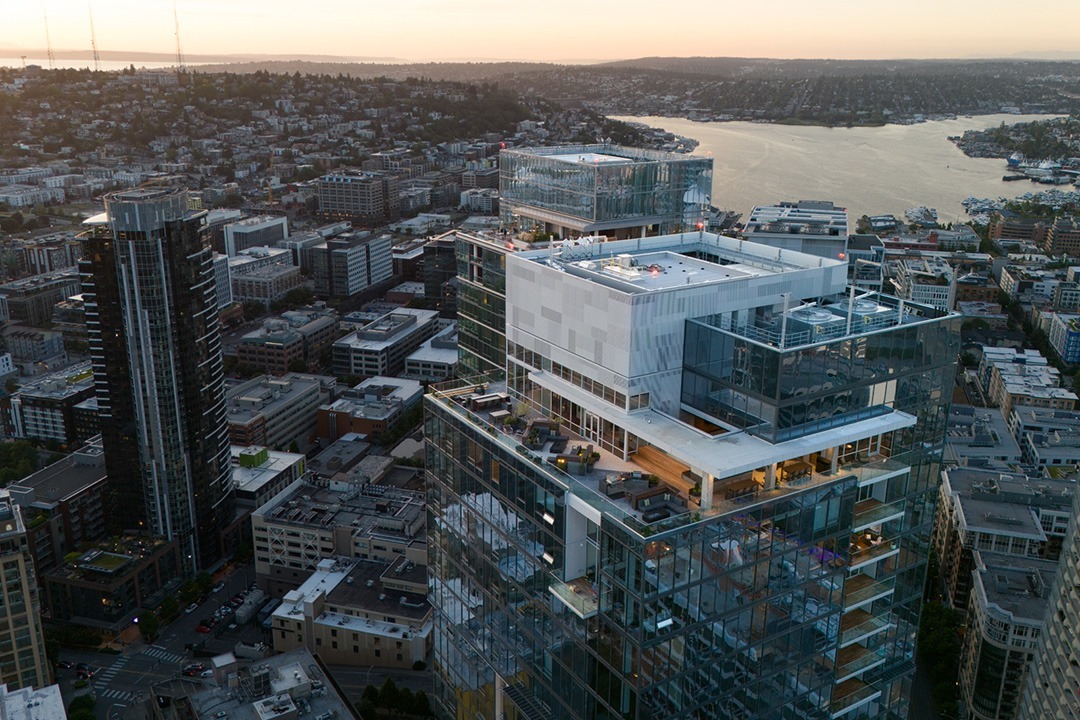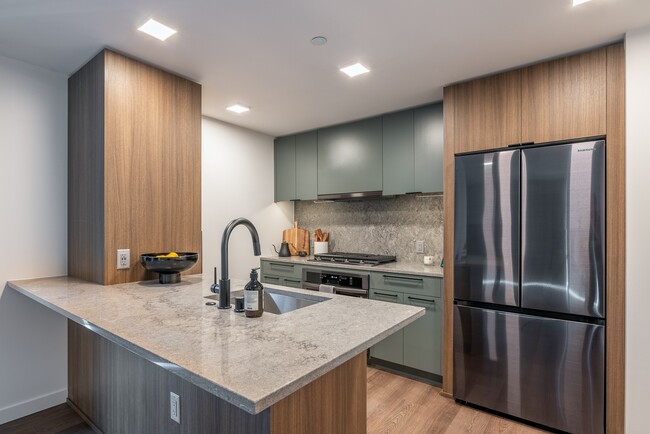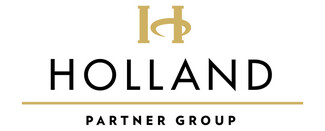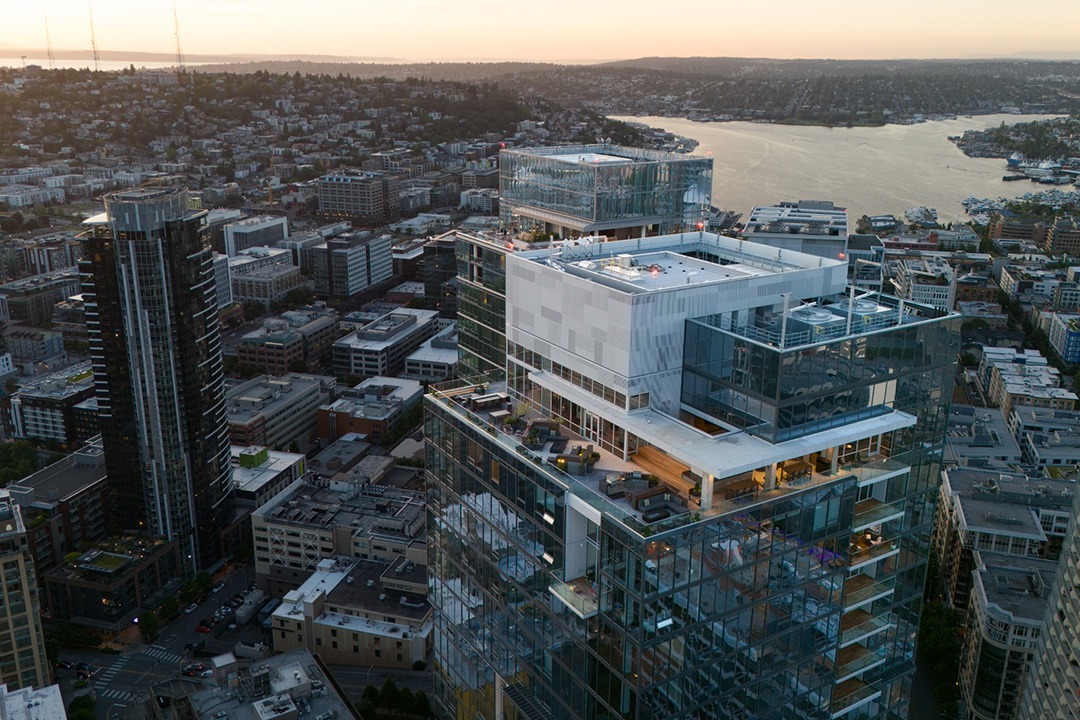-
Monthly Rent
$2,560 - $16,311
-
Bedrooms
Studio - 3 bd
-
Bathrooms
1 - 3 ba
-
Square Feet
457 - 2,471 sq ft
Pricing & Floor Plans
-
Unit 402price $2,560square feet 472availibility Now
-
Unit 1806price $2,781square feet 581availibility Now
-
Unit 2104price $2,951square feet 569availibility Now
-
Unit 1004price $2,786square feet 569availibility May 10
-
Unit 2013price $2,850square feet 468availibility Now
-
Unit 813price Call for Rentsquare feet 468availibility Now
-
Unit 1713price $2,805square feet 468availibility May 12
-
Unit 1708price $2,816square feet 607availibility Now
-
Unit 1908price $2,846square feet 607availibility Now
-
Unit 2108price $2,876square feet 607availibility Now
-
Unit 1405price $2,841square feet 581availibility Now
-
Unit 1705price $2,886square feet 581availibility Jul 26
-
Unit 603price $2,690square feet 563availibility Apr 24
-
Unit 305price $2,997square feet 690availibility Now
-
Unit 504price $3,027square feet 690availibility May 11
-
Unit 2409price $3,562square feet 672availibility Now
-
Unit 2909price $3,637square feet 672availibility May 12
-
Unit 1701price $3,607square feet 730availibility Now
-
Unit 3211price $3,969square feet 764availibility Now
-
Unit 3011price $3,939square feet 764availibility May 7
-
Unit 2511price $3,864square feet 764availibility Jun 8
-
Unit 3807price $4,047square feet 861availibility Now
-
Unit 907price $3,462square feet 708availibility Apr 24
-
Unit 2107price Call for Rentsquare feet 708availibility May 16
-
Unit 1402price $3,492square feet 752availibility Apr 28
-
Unit 2901price $3,787square feet 728availibility May 31
-
Unit 3402price $5,185square feet 1,018availibility Now
-
Unit 4006price $7,592square feet 1,145availibility Now
-
Unit 4106price $7,607square feet 1,145availibility Now
-
Unit 4206price $8,124square feet 1,145availibility Now
-
Unit 4001price $8,545square feet 1,583availibility Now
-
Unit 4101price $8,560square feet 1,583availibility Now
-
Unit 4401price $13,979square feet 1,844availibility Now
-
Unit 3310price $5,470square feet 1,031availibility May 9
-
Unit 4108price $14,234square feet 1,940availibility Now
-
Unit 4208price $14,249square feet 1,940availibility Now
-
Unit 4308price $14,264square feet 1,940availibility Now
-
Unit 402price $2,560square feet 472availibility Now
-
Unit 1806price $2,781square feet 581availibility Now
-
Unit 2104price $2,951square feet 569availibility Now
-
Unit 1004price $2,786square feet 569availibility May 10
-
Unit 2013price $2,850square feet 468availibility Now
-
Unit 813price Call for Rentsquare feet 468availibility Now
-
Unit 1713price $2,805square feet 468availibility May 12
-
Unit 1708price $2,816square feet 607availibility Now
-
Unit 1908price $2,846square feet 607availibility Now
-
Unit 2108price $2,876square feet 607availibility Now
-
Unit 1405price $2,841square feet 581availibility Now
-
Unit 1705price $2,886square feet 581availibility Jul 26
-
Unit 603price $2,690square feet 563availibility Apr 24
-
Unit 305price $2,997square feet 690availibility Now
-
Unit 504price $3,027square feet 690availibility May 11
-
Unit 2409price $3,562square feet 672availibility Now
-
Unit 2909price $3,637square feet 672availibility May 12
-
Unit 1701price $3,607square feet 730availibility Now
-
Unit 3211price $3,969square feet 764availibility Now
-
Unit 3011price $3,939square feet 764availibility May 7
-
Unit 2511price $3,864square feet 764availibility Jun 8
-
Unit 3807price $4,047square feet 861availibility Now
-
Unit 907price $3,462square feet 708availibility Apr 24
-
Unit 2107price Call for Rentsquare feet 708availibility May 16
-
Unit 1402price $3,492square feet 752availibility Apr 28
-
Unit 2901price $3,787square feet 728availibility May 31
-
Unit 3402price $5,185square feet 1,018availibility Now
-
Unit 4006price $7,592square feet 1,145availibility Now
-
Unit 4106price $7,607square feet 1,145availibility Now
-
Unit 4206price $8,124square feet 1,145availibility Now
-
Unit 4001price $8,545square feet 1,583availibility Now
-
Unit 4101price $8,560square feet 1,583availibility Now
-
Unit 4401price $13,979square feet 1,844availibility Now
-
Unit 3310price $5,470square feet 1,031availibility May 9
-
Unit 4108price $14,234square feet 1,940availibility Now
-
Unit 4208price $14,249square feet 1,940availibility Now
-
Unit 4308price $14,264square feet 1,940availibility Now
About The Ayer
Experience the best Seattle has to offer. Call today to learn more about The Ayer! Inspired by natural rock elements and textures of the Pacific Northwest, The Ayer elevates the standard of living by furthering the connection between landscape and lifestyle. Distinct stone features and tailored interiors create an environment of refined warmth, while a significant figure in Seattles architectural history adds her strength to the narrative of resilience. Contact us to discover more about our studio, urban, one, two, and three-bedroom luxury apartments, and our exceptional penthouses located on the top levels of our 46-story high-rise. Prices and availability subject to change without notice. Rate is finalized at time of paid deposit.
The Ayer is an apartment community located in King County and the 98101 ZIP Code. This area is served by the Seattle Public Schools attendance zone.
Unique Features
- Air Conditioner
- California Closet Organization System
- EV Charging Stations
- Motorized Shades in Living Room
- Pet Spa & Dog Park
- Private Work Pods & Conference Rooms
- Vinyl Plank Flooring
- BBQ/Picnic Area
- Package Lockers
- Whirlpool Washer & Dryer
- Laundry Rooms
- Closet Organizers
- Dimmable Kitchen & Bathroom Lighting
- Electronic Thermostat
- Game Lounge with Poker Tables
- Keyless Entry
- Kitchen Islands
- Bosch Stainless Steel Appliances
- Large Closets
- Media Room
- Panelized Dishwasher
- Patio/Balcony
- Penthouse Residences
- Blackout Shades in Bedrooms
- Gas Stovetop
- View
- Walk-in Kitchen Pantry
- Bathrooms Featuring Tile Shower Surrounds
- Matte Black Fixtures in Kitchen & Bathrooms
- Nest Thermostat
- Quartz Countertops & Backsplash
- Rooftop Lounge with TV Wall & Billiards Table
- Samsung Stainless Steel Appliances
- Soft-Close Cabinets & Drawers
- Terrace with Gas Connection
- Thermador Wine Preserve Column
- Two Distinct Finish Packages
- USB Power Outlets
Community Amenities
Pool
Fitness Center
Elevator
Concierge
Clubhouse
Roof Terrace
Grill
Gated
Property Services
- Package Service
- Community-Wide WiFi
- Maintenance on site
- Property Manager on Site
- Concierge
- 24 Hour Access
- Pet Play Area
- Pet Washing Station
- EV Charging
- Key Fob Entry
Shared Community
- Elevator
- Clubhouse
- Lounge
- Storage Space
- Conference Rooms
Fitness & Recreation
- Fitness Center
- Spa
- Pool
Outdoor Features
- Gated
- Roof Terrace
- Grill
- Picnic Area
- Dog Park
Apartment Features
Washer/Dryer
Air Conditioning
Dishwasher
Island Kitchen
- Washer/Dryer
- Air Conditioning
- Heating
- Tub/Shower
- Dishwasher
- Disposal
- Stainless Steel Appliances
- Pantry
- Island Kitchen
- Kitchen
- Microwave
- Oven
- Refrigerator
- Quartz Countertops
- Gas Range
- High Ceilings
- Recreation Room
- Window Coverings
- Balcony
- Patio
Fees and Policies
The fees below are based on community-supplied data and may exclude additional fees and utilities.
- One-Time Move-In Fees
-
Application Fee$40
- Dogs Allowed
-
No fees required
-
Restrictions:Breed Restrictions Apply, Contact Office for Details.
- Cats Allowed
-
No fees required
- Parking
-
Garage--
Details
Lease Options
-
12, 13, 14, 15, 16, 17, 18, 19, 20, 21, 22, 23
Property Information
-
Built in 2024
-
454 units/45 stories
- Package Service
- Community-Wide WiFi
- Maintenance on site
- Property Manager on Site
- Concierge
- 24 Hour Access
- Pet Play Area
- Pet Washing Station
- EV Charging
- Key Fob Entry
- Elevator
- Clubhouse
- Lounge
- Storage Space
- Conference Rooms
- Gated
- Roof Terrace
- Grill
- Picnic Area
- Dog Park
- Fitness Center
- Spa
- Pool
- Air Conditioner
- California Closet Organization System
- EV Charging Stations
- Motorized Shades in Living Room
- Pet Spa & Dog Park
- Private Work Pods & Conference Rooms
- Vinyl Plank Flooring
- BBQ/Picnic Area
- Package Lockers
- Whirlpool Washer & Dryer
- Laundry Rooms
- Closet Organizers
- Dimmable Kitchen & Bathroom Lighting
- Electronic Thermostat
- Game Lounge with Poker Tables
- Keyless Entry
- Kitchen Islands
- Bosch Stainless Steel Appliances
- Large Closets
- Media Room
- Panelized Dishwasher
- Patio/Balcony
- Penthouse Residences
- Blackout Shades in Bedrooms
- Gas Stovetop
- View
- Walk-in Kitchen Pantry
- Bathrooms Featuring Tile Shower Surrounds
- Matte Black Fixtures in Kitchen & Bathrooms
- Nest Thermostat
- Quartz Countertops & Backsplash
- Rooftop Lounge with TV Wall & Billiards Table
- Samsung Stainless Steel Appliances
- Soft-Close Cabinets & Drawers
- Terrace with Gas Connection
- Thermador Wine Preserve Column
- Two Distinct Finish Packages
- USB Power Outlets
- Washer/Dryer
- Air Conditioning
- Heating
- Tub/Shower
- Dishwasher
- Disposal
- Stainless Steel Appliances
- Pantry
- Island Kitchen
- Kitchen
- Microwave
- Oven
- Refrigerator
- Quartz Countertops
- Gas Range
- High Ceilings
- Recreation Room
- Window Coverings
- Balcony
- Patio
| Monday | 9am - 6pm |
|---|---|
| Tuesday | 9am - 6pm |
| Wednesday | 9am - 6pm |
| Thursday | 9am - 6pm |
| Friday | 9am - 6pm |
| Saturday | 10am - 6pm |
| Sunday | 10am - 6pm |
Denny Way meets I-5 forms the "peak" of the Denny Triangle neighborhood, while 5th Avenue extends along the southern end of the triangle. Just beyond the neighborhood sits Belltown and Pike Place Market. As Seattle's fastest-growing neighborhood, Denny Triangle features newer, modern apartment buildings, trendy shops and restaurants, theaters, bars, and more. It includes part of the outdoor shopping mall, Westlake Center, a walkable strip filled with high-end shops and boutiques. As a whole, Denny Triangle is extremely pedestrian-friendly and is considered a walker's paradise.
You won't find single-family homes in Denny Triangle -- this ultra-urban, hip neighborhood consists of apartment complexes and condos, many in high-rise buildings. This neighborhood provides several other neighborhoods within walking distance, including Downtown Seattle, Capitol Hill, Pike Place Market, Belltown, and South Lake Union.
Learn more about living in Denny Triangle| Colleges & Universities | Distance | ||
|---|---|---|---|
| Colleges & Universities | Distance | ||
| Walk: | 11 min | 0.6 mi | |
| Walk: | 16 min | 0.9 mi | |
| Drive: | 4 min | 1.4 mi | |
| Drive: | 9 min | 3.4 mi |
 The GreatSchools Rating helps parents compare schools within a state based on a variety of school quality indicators and provides a helpful picture of how effectively each school serves all of its students. Ratings are on a scale of 1 (below average) to 10 (above average) and can include test scores, college readiness, academic progress, advanced courses, equity, discipline and attendance data. We also advise parents to visit schools, consider other information on school performance and programs, and consider family needs as part of the school selection process.
The GreatSchools Rating helps parents compare schools within a state based on a variety of school quality indicators and provides a helpful picture of how effectively each school serves all of its students. Ratings are on a scale of 1 (below average) to 10 (above average) and can include test scores, college readiness, academic progress, advanced courses, equity, discipline and attendance data. We also advise parents to visit schools, consider other information on school performance and programs, and consider family needs as part of the school selection process.
View GreatSchools Rating Methodology
Transportation options available in Seattle include Westlake & Denny, located 0.2 mile from The Ayer. The Ayer is near Seattle-Tacoma International, located 15.2 miles or 24 minutes away, and Seattle Paine Field International, located 23.3 miles or 34 minutes away.
| Transit / Subway | Distance | ||
|---|---|---|---|
| Transit / Subway | Distance | ||
|
|
Walk: | 3 min | 0.2 mi |
|
|
Walk: | 4 min | 0.2 mi |
|
|
Walk: | 6 min | 0.3 mi |
|
|
Walk: | 6 min | 0.3 mi |
|
|
Walk: | 7 min | 0.4 mi |
| Commuter Rail | Distance | ||
|---|---|---|---|
| Commuter Rail | Distance | ||
|
|
Drive: | 5 min | 2.0 mi |
|
|
Drive: | 19 min | 13.7 mi |
|
|
Drive: | 27 min | 17.0 mi |
|
|
Drive: | 29 min | 19.4 mi |
|
|
Drive: | 37 min | 26.9 mi |
| Airports | Distance | ||
|---|---|---|---|
| Airports | Distance | ||
|
Seattle-Tacoma International
|
Drive: | 24 min | 15.2 mi |
|
Seattle Paine Field International
|
Drive: | 34 min | 23.3 mi |
Time and distance from The Ayer.
| Shopping Centers | Distance | ||
|---|---|---|---|
| Shopping Centers | Distance | ||
| Walk: | 7 min | 0.4 mi | |
| Walk: | 9 min | 0.5 mi | |
| Walk: | 9 min | 0.5 mi |
| Parks and Recreation | Distance | ||
|---|---|---|---|
| Parks and Recreation | Distance | ||
|
Denny Park
|
Walk: | 7 min | 0.4 mi |
|
Freeway Park
|
Walk: | 13 min | 0.7 mi |
|
Northwest Seaport Maritime Heritage Center
|
Walk: | 15 min | 0.8 mi |
|
Seattle Aquarium
|
Walk: | 17 min | 0.9 mi |
|
Pacific Science Center
|
Walk: | 18 min | 0.9 mi |
| Hospitals | Distance | ||
|---|---|---|---|
| Hospitals | Distance | ||
| Walk: | 14 min | 0.7 mi | |
| Drive: | 4 min | 1.2 mi | |
| Drive: | 4 min | 1.3 mi |
| Military Bases | Distance | ||
|---|---|---|---|
| Military Bases | Distance | ||
| Drive: | 19 min | 6.2 mi | |
| Drive: | 90 min | 67.6 mi |
The Ayer Photos
-
The Ayer
-
-
-
-
-
-
-
-
Models
-
Studio
-
Studio
-
Studio
-
Studio
-
Studio
-
Studio
Nearby Apartments
Within 50 Miles of The Ayer
View More Communities-
Kiara
111 Terry Ave N
Seattle, WA 98109
1-3 Br $2,622-$20,638 0.2 mi
-
True North
801 Dexter Ave N
Seattle, WA 98109
1-2 Br $2,053-$5,366 0.7 mi
-
M Street
910 8th Ave
Seattle, WA 98104
1-2 Br $1,875-$3,090 0.7 mi
-
The Ballard Independent
2245 NW 56th St
Seattle, WA 98107
1-2 Br $2,384-$6,653 4.3 mi
-
Vicino
1955 129th Ave NE
Bellevue, WA 98005
1-3 Br $2,454-$5,950 7.8 mi
-
The Villas at Beardslee
19128 112th Ave
Bothell, WA 98011
1-2 Br $1,986-$4,747 12.3 mi
The Ayer has studios to three bedrooms with rent ranges from $2,560/mo. to $16,311/mo.
Yes, to view the floor plan in person, please schedule a personal tour.
The Ayer is in Denny Triangle in the city of Seattle. Here you’ll find three shopping centers within 0.5 mile of the property. Five parks are within 0.9 mile, including Denny Park, Freeway Park, and Northwest Seaport Maritime Heritage Center.
What Are Walk Score®, Transit Score®, and Bike Score® Ratings?
Walk Score® measures the walkability of any address. Transit Score® measures access to public transit. Bike Score® measures the bikeability of any address.
What is a Sound Score Rating?
A Sound Score Rating aggregates noise caused by vehicle traffic, airplane traffic and local sources








