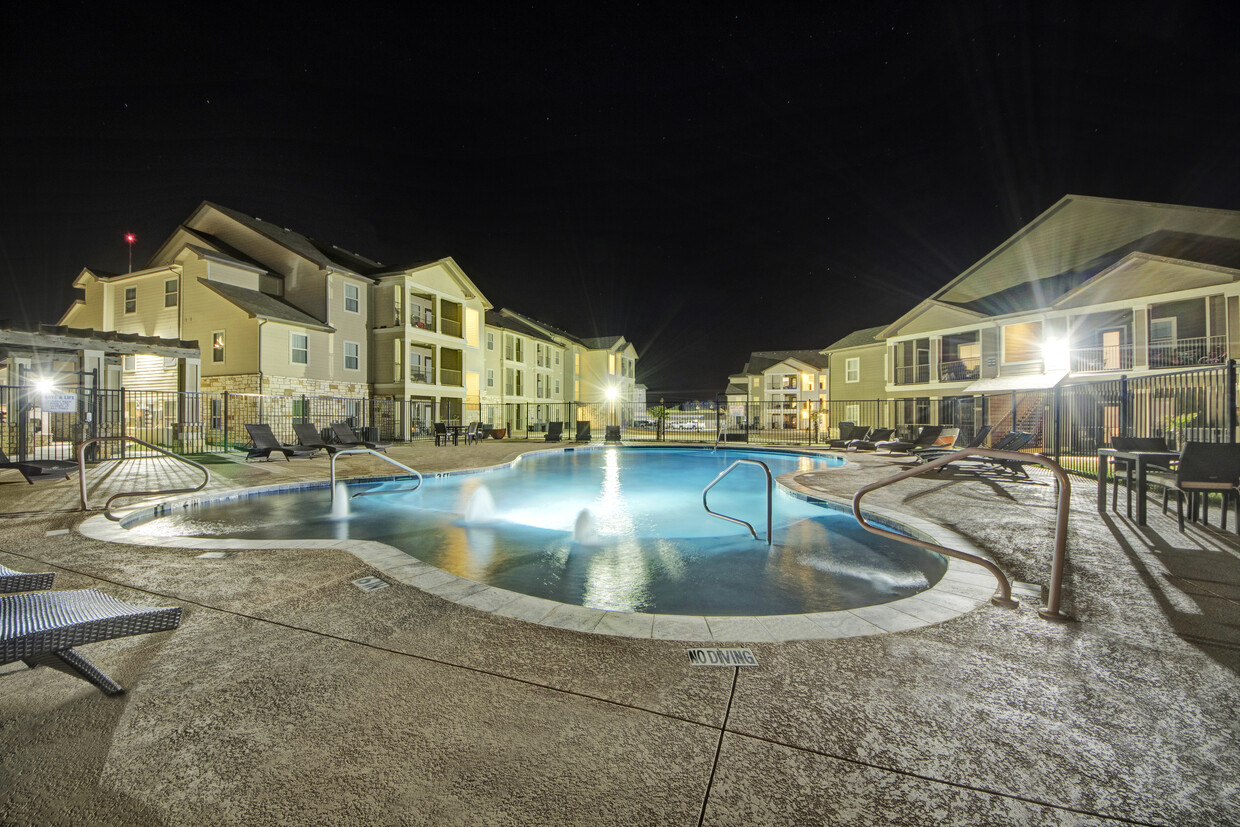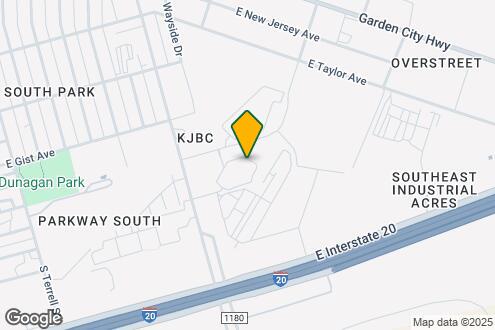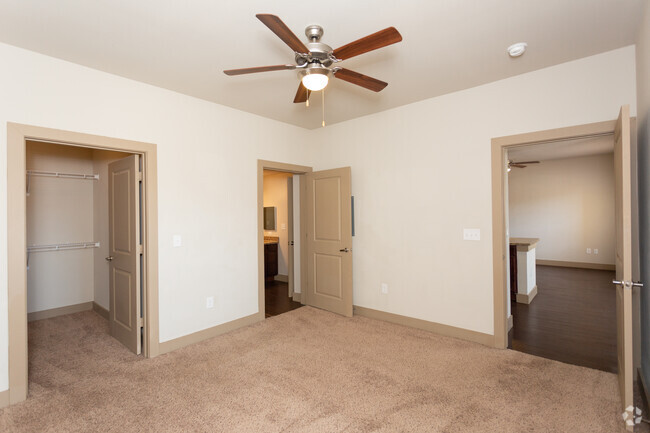
-
Monthly Rent
$1,399 - $1,674
-
Bedrooms
1 - 3 bd
-
Bathrooms
1 - 2 ba
-
Square Feet
763 - 1,311 sq ft

Pricing & Floor Plans
-
Unit 5304-512price $1,399square feet 763availibility Feb 3
-
Unit 4204-408price $1,399square feet 763availibility Feb 5
-
Unit 3104-306price $1,674square feet 1,080availibility Mar 11
-
Unit 5304-512price $1,399square feet 763availibility Feb 3
-
Unit 4204-408price $1,399square feet 763availibility Feb 5
-
Unit 3104-306price $1,674square feet 1,080availibility Mar 11
About The Azure Apartment Homes
The Azure Apartment Homes is a gated apartment home community where you will find spacious floor plans that include in-home washers and dryers along with many shared amenities - including a sparkling pool, playground, and a state-of-the-art 24-hour fitness center. Located adjacent to I-20, The Azure is near multiple grocery stores, retail outlets, as well as a variety of restaurants and local attractions, including the Permian Basin Petroleum Museum, and the “Dennis the Menace” Park. Visit us today to begin experiencing upscale living in the heart of Midland!
The Azure Apartment Homes is an apartment community located in Midland County and the 79706 ZIP Code. This area is served by the Midland Independent attendance zone.
Unique Features
- Elegant Clubhouse
- Upgraded Cabinet and Appliances
- Full Size Washer/Dryer in Each Home
- Wood Like Flooring with Carpeted Bedrooms
- Media Room
- BRAND NEW BEAUTIFUL LUXURY APARTMENTS
- Optional Carports or Garages
- Sparkling Swimming Pool
- Business Center
- Conference Room
- Fitness Center
- Private Balconies and Patios
Contact
Community Amenities
Pool
Fitness Center
Playground
Clubhouse
Controlled Access
Business Center
Grill
Gated
Property Services
- Wi-Fi
- Controlled Access
- Maintenance on site
- Property Manager on Site
- 24 Hour Access
- Trash Pickup - Door to Door
- Online Services
- Pet Play Area
- Key Fob Entry
Shared Community
- Business Center
- Clubhouse
- Breakfast/Coffee Concierge
- Storage Space
- Conference Rooms
- Walk-Up
Fitness & Recreation
- Fitness Center
- Pool
- Playground
- Putting Greens
- Media Center/Movie Theatre
Outdoor Features
- Gated
- Courtyard
- Grill
- Picnic Area
- Dog Park
Apartment Features
Washer/Dryer
Air Conditioning
Dishwasher
High Speed Internet Access
Walk-In Closets
Microwave
Refrigerator
Tub/Shower
Highlights
- High Speed Internet Access
- Washer/Dryer
- Air Conditioning
- Heating
- Ceiling Fans
- Smoke Free
- Cable Ready
- Security System
- Storage Space
- Double Vanities
- Tub/Shower
- Sprinkler System
- Wheelchair Accessible (Rooms)
Kitchen Features & Appliances
- Dishwasher
- Disposal
- Pantry
- Eat-in Kitchen
- Kitchen
- Microwave
- Oven
- Range
- Refrigerator
- Warming Drawer
- Instant Hot Water
Model Details
- Carpet
- Vinyl Flooring
- Dining Room
- Family Room
- Office
- Walk-In Closets
- Linen Closet
- Double Pane Windows
- Window Coverings
- Large Bedrooms
- Balcony
- Patio
Fees and Policies
The fees below are based on community-supplied data and may exclude additional fees and utilities. Use the calculator to add these fees to the base rent.
- One-Time Move-In Fees
-
Administrative Fee$0
-
Application Fee$0
- Dogs Allowed
-
One time Fee$0
-
Weight limit75 lb
-
Pet Limit1
-
Requirements:Spayed/Neutered
- Cats Allowed
-
One time Fee$0
-
Weight limit--
-
Pet Limit1
-
Requirements:Spayed/Neutered
- Parking
-
Surface Lot--
-
Garage$80/moAssigned Parking
-
Covered$40/moAssigned Parking
- Storage Fees
-
Storage Unit$90/mo
Details
Lease Options
-
12
-
Short term lease
Property Information
-
Built in 2015
-
156 units/3 stories
- Wi-Fi
- Controlled Access
- Maintenance on site
- Property Manager on Site
- 24 Hour Access
- Trash Pickup - Door to Door
- Online Services
- Pet Play Area
- Key Fob Entry
- Business Center
- Clubhouse
- Breakfast/Coffee Concierge
- Storage Space
- Conference Rooms
- Walk-Up
- Gated
- Courtyard
- Grill
- Picnic Area
- Dog Park
- Fitness Center
- Pool
- Playground
- Putting Greens
- Media Center/Movie Theatre
- Elegant Clubhouse
- Upgraded Cabinet and Appliances
- Full Size Washer/Dryer in Each Home
- Wood Like Flooring with Carpeted Bedrooms
- Media Room
- BRAND NEW BEAUTIFUL LUXURY APARTMENTS
- Optional Carports or Garages
- Sparkling Swimming Pool
- Business Center
- Conference Room
- Fitness Center
- Private Balconies and Patios
- High Speed Internet Access
- Washer/Dryer
- Air Conditioning
- Heating
- Ceiling Fans
- Smoke Free
- Cable Ready
- Security System
- Storage Space
- Double Vanities
- Tub/Shower
- Sprinkler System
- Wheelchair Accessible (Rooms)
- Dishwasher
- Disposal
- Pantry
- Eat-in Kitchen
- Kitchen
- Microwave
- Oven
- Range
- Refrigerator
- Warming Drawer
- Instant Hot Water
- Carpet
- Vinyl Flooring
- Dining Room
- Family Room
- Office
- Walk-In Closets
- Linen Closet
- Double Pane Windows
- Window Coverings
- Large Bedrooms
- Balcony
- Patio
| Monday | 8:30am - 5:30pm |
|---|---|
| Tuesday | 8:30am - 5:30pm |
| Wednesday | 8:30am - 5:30pm |
| Thursday | 8:30am - 5:30pm |
| Friday | 8:30am - 5:30pm |
| Saturday | 10am - 5pm |
| Sunday | Closed |
Halfway between Fort Worth and El Paso, Midland rests just off of I-20, neighboring Odessa. Known for its booming energy industry, Midland also harbors a fierce dedication to high school football, partially inspiring both the film and television adaptations of “Friday Night Lights.”
There’s a charming downtown district to explore in Midland, with a fierce barbecue scene that’s true to the Texas style. Midland is also home to a variety of museums, including the Permian Basin Petroleum Museum, the Museum of the Southwest, and the Odessa Meteor Crater and Museum. Residents of Midland, often referred to as Midlanders, relish spending time in nature at the nearby Big Bend National Park and the I-20 Wildlife Preserve. There is also a burgeoning arts scene in Midland, punctuated by Midland College’s McCormick Gallery, the Wagner Noel Performing Arts Center, and the Midland-Odessa Symphony and Chorale.
Learn more about living in Midland| Colleges & Universities | Distance | ||
|---|---|---|---|
| Colleges & Universities | Distance | ||
| Drive: | 12 min | 6.0 mi | |
| Drive: | 26 min | 19.4 mi | |
| Drive: | 30 min | 22.7 mi |
Property Ratings at The Azure Apartment Homes
My apartment has been under repair for over a year. The flooring was removed and much of the Sheetrock, including the walls connecting to the adjoining apartment, have been removed. I was told this would only be a few week inconvenience but after 11 months I am still being told that it’s just an ongoing process. The vacant apartments have been repaired but mine has not been touched. I’ve been misled by the office staff numerous times as to when my apartment will be livable again and was even told that I could be moved to another unit while repairs are being done. Instead I come home to sheet rock dust covering my property everyday from repairs being done next door and exposed wiring throughout my kitchen and dining area. Having small children and a wife with worsening respiratory problems this is unacceptable.
The Azure Apartment Homes Photos
-
Refreshing Pool
-
Map Image of the Property
-
1BR 1BA - 763 SF
-
1BR 1BA - 763 SF
-
1BR 1BA - 763 SF
-
1BR 1BA - 763 SF
-
1BR 1BA - 763 SF
-
3BR 2BA - 1,311 SF
-
3BR 2BA - 1,311 SF
Models
-
1 bedroom Floor Plan
-
2 bedroom Floor plan
-
3 bedroom Floor Plan
The Azure Apartment Homes has one to three bedrooms with rent ranges from $1,399/mo. to $1,674/mo.
You can take a virtual tour of The Azure Apartment Homes on Apartments.com.
What Are Walk Score®, Transit Score®, and Bike Score® Ratings?
Walk Score® measures the walkability of any address. Transit Score® measures access to public transit. Bike Score® measures the bikeability of any address.
What is a Sound Score Rating?
A Sound Score Rating aggregates noise caused by vehicle traffic, airplane traffic and local sources






Responded To This Review