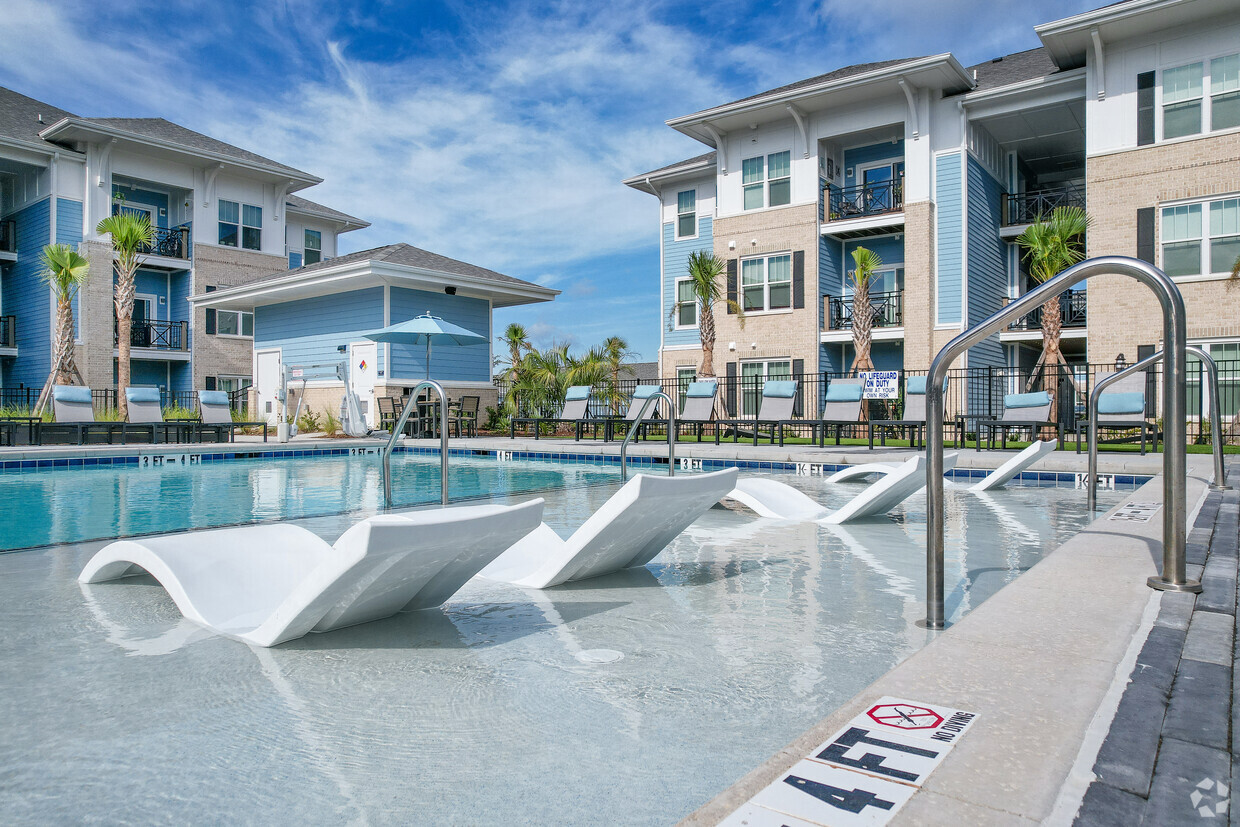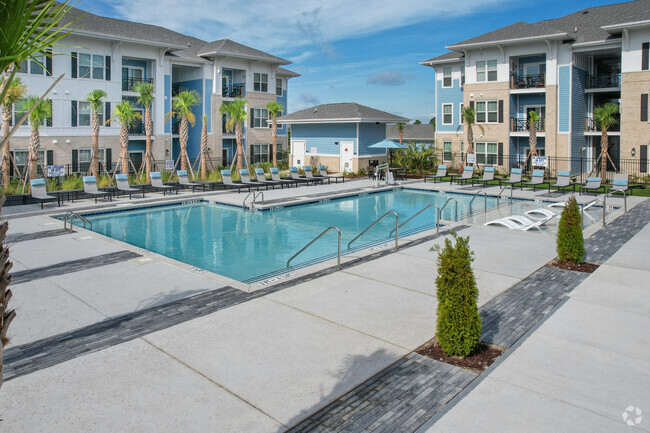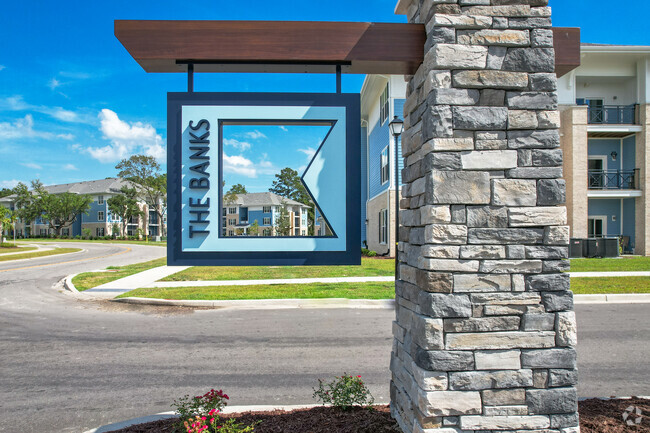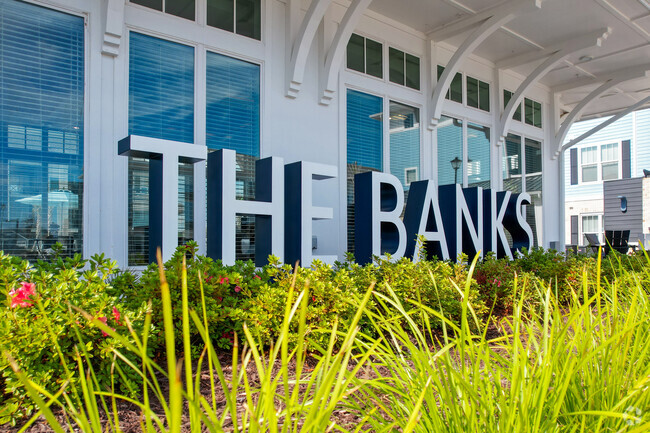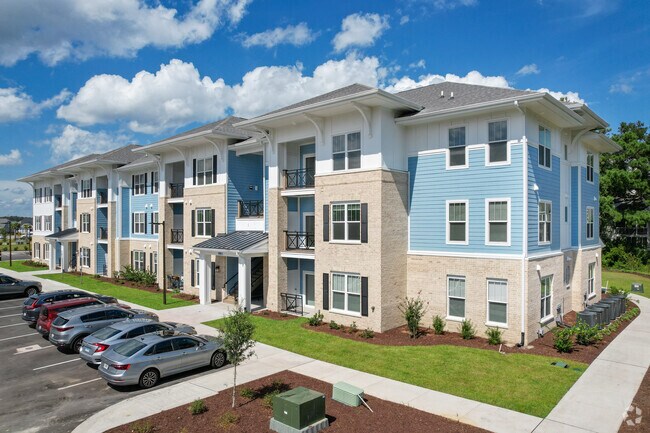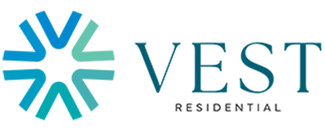-
Monthly Rent
$1,399 - $1,925
-
Bedrooms
1 - 3 bd
-
Bathrooms
1 - 2 ba
-
Square Feet
715 - 1,275 sq ft
Pricing & Floor Plans
-
Unit 9103price $1,399square feet 722availibility Now
-
Unit 9305price $1,450square feet 722availibility Now
-
Unit 7103price $1,450square feet 722availibility Now
-
Unit 1307price $1,400square feet 715availibility Now
-
Unit 8308price $1,400square feet 715availibility Now
-
Unit 5208price $1,400square feet 715availibility Now
-
Unit 8102price $1,499square feet 904availibility Now
-
Unit 7107price $1,499square feet 904availibility Now
-
Unit 8302price $1,525square feet 904availibility Now
-
Unit 2206price $1,560square feet 1,040availibility Now
-
Unit 6303price $1,594square feet 1,040availibility Now
-
Unit 5106price $1,616square feet 1,040availibility Now
-
Unit 9201price $1,675square feet 1,087availibility Now
-
Unit 3302price $1,675square feet 1,087availibility Now
-
Unit 9301price $1,675square feet 1,087availibility May 3
-
Unit 6107price $1,925square feet 1,275availibility Now
-
Unit 10311price $1,925square feet 1,275availibility May 3
-
Unit 10211price $1,925square feet 1,275availibility May 28
-
Unit 9103price $1,399square feet 722availibility Now
-
Unit 9305price $1,450square feet 722availibility Now
-
Unit 7103price $1,450square feet 722availibility Now
-
Unit 1307price $1,400square feet 715availibility Now
-
Unit 8308price $1,400square feet 715availibility Now
-
Unit 5208price $1,400square feet 715availibility Now
-
Unit 8102price $1,499square feet 904availibility Now
-
Unit 7107price $1,499square feet 904availibility Now
-
Unit 8302price $1,525square feet 904availibility Now
-
Unit 2206price $1,560square feet 1,040availibility Now
-
Unit 6303price $1,594square feet 1,040availibility Now
-
Unit 5106price $1,616square feet 1,040availibility Now
-
Unit 9201price $1,675square feet 1,087availibility Now
-
Unit 3302price $1,675square feet 1,087availibility Now
-
Unit 9301price $1,675square feet 1,087availibility May 3
-
Unit 6107price $1,925square feet 1,275availibility Now
-
Unit 10311price $1,925square feet 1,275availibility May 3
-
Unit 10211price $1,925square feet 1,275availibility May 28
About The Banks at Bridgewater
The Banks at Bridgewater was intentionally designed to deliver an unparalleled experience in Little River, SC offering 1, 2, and 3-bedroom apartment homes. Only minutes away from North Myrtle Beach, our community offers unique energy and an enhanced lifestyle doused in countless luxurious features and an array of amenities. Find your personal oasis here at The Banks of Bridgewater and schedule your personal tour of this South Carolina paradise today.
The Banks at Bridgewater is an apartment community located in Horry County and the 29566 ZIP Code. This area is served by the Horry County Schools attendance zone.
Unique Features
- Bark Park
- Wood Inspired Vinyl Flooring
- Detached Garages Available
- Pool view
- Barbecue Grilling Area
- Online Resident Portal
- Expansive Sundeck
- Loss Leader
- First Floor
Community Amenities
Pool
Fitness Center
Clubhouse
Controlled Access
Recycling
Business Center
Grill
Community-Wide WiFi
Property Services
- Package Service
- Community-Wide WiFi
- Wi-Fi
- Controlled Access
- Maintenance on site
- Property Manager on Site
- Trash Pickup - Door to Door
- Recycling
- Planned Social Activities
- Pet Play Area
- Pet Washing Station
- Key Fob Entry
Shared Community
- Business Center
- Clubhouse
- Lounge
Fitness & Recreation
- Fitness Center
- Pool
- Racquetball Court
- Walking/Biking Trails
- Gameroom
Outdoor Features
- Sundeck
- Cabana
- Courtyard
- Grill
- Picnic Area
- Dog Park
Apartment Features
Washer/Dryer
Air Conditioning
Dishwasher
High Speed Internet Access
Walk-In Closets
Island Kitchen
Granite Countertops
Refrigerator
Highlights
- High Speed Internet Access
- Washer/Dryer
- Air Conditioning
- Heating
- Ceiling Fans
- Smoke Free
- Cable Ready
- Trash Compactor
- Double Vanities
- Tub/Shower
Kitchen Features & Appliances
- Dishwasher
- Disposal
- Ice Maker
- Granite Countertops
- Stainless Steel Appliances
- Island Kitchen
- Kitchen
- Oven
- Range
- Refrigerator
Model Details
- Carpet
- Vinyl Flooring
- Walk-In Closets
- Window Coverings
- Large Bedrooms
- Balcony
- Patio
Fees and Policies
The fees below are based on community-supplied data and may exclude additional fees and utilities. Use the calculator to add these fees to the base rent.
- One-Time Move-In Fees
-
Administrative Fee$250
-
Application Fee$100
- Dogs Allowed
-
Monthly pet rent$25
-
One time Fee$350
-
Pet Limit2
-
Restrictions:Dogs and cats welcome. Two pets permitted per apartment home. There is a non-refundable $350 fee for 1 pet and $500 for 2 in addition to monthly pet rent per pet. Breed and weight restrictions may apply. Please contact leasing office for full details.
- Cats Allowed
-
Monthly pet rent$25
-
One time Fee$350
-
Pet Limit2
-
Restrictions:Dogs and cats welcome. Two pets permitted per apartment home. There is a non-refundable $350 fee for 1 pet and $500 for 2 in addition to monthly pet rent per pet. Breed and weight restrictions may apply. Please contact leasing office for full details.
- Parking
-
Surface LotPlease call the leasing office for complete parking policy information.--
Details
Lease Options
-
Available months 3,4,5,6,7,8,9,10,11,12,13
-
Short term lease
Property Information
-
Built in 2021
-
252 units/3 stories
- Package Service
- Community-Wide WiFi
- Wi-Fi
- Controlled Access
- Maintenance on site
- Property Manager on Site
- Trash Pickup - Door to Door
- Recycling
- Planned Social Activities
- Pet Play Area
- Pet Washing Station
- Key Fob Entry
- Business Center
- Clubhouse
- Lounge
- Sundeck
- Cabana
- Courtyard
- Grill
- Picnic Area
- Dog Park
- Fitness Center
- Pool
- Racquetball Court
- Walking/Biking Trails
- Gameroom
- Bark Park
- Wood Inspired Vinyl Flooring
- Detached Garages Available
- Pool view
- Barbecue Grilling Area
- Online Resident Portal
- Expansive Sundeck
- Loss Leader
- First Floor
- High Speed Internet Access
- Washer/Dryer
- Air Conditioning
- Heating
- Ceiling Fans
- Smoke Free
- Cable Ready
- Trash Compactor
- Double Vanities
- Tub/Shower
- Dishwasher
- Disposal
- Ice Maker
- Granite Countertops
- Stainless Steel Appliances
- Island Kitchen
- Kitchen
- Oven
- Range
- Refrigerator
- Carpet
- Vinyl Flooring
- Walk-In Closets
- Window Coverings
- Large Bedrooms
- Balcony
- Patio
| Monday | 10am - 6pm |
|---|---|
| Tuesday | 9am - 6pm |
| Wednesday | 9am - 6pm |
| Thursday | 9am - 6pm |
| Friday | 9am - 6pm |
| Saturday | 10am - 5pm |
| Sunday | Closed |
| Colleges & Universities | Distance | ||
|---|---|---|---|
| Colleges & Universities | Distance | ||
| Drive: | 35 min | 27.2 mi | |
| Drive: | 36 min | 27.3 mi |
 The GreatSchools Rating helps parents compare schools within a state based on a variety of school quality indicators and provides a helpful picture of how effectively each school serves all of its students. Ratings are on a scale of 1 (below average) to 10 (above average) and can include test scores, college readiness, academic progress, advanced courses, equity, discipline and attendance data. We also advise parents to visit schools, consider other information on school performance and programs, and consider family needs as part of the school selection process.
The GreatSchools Rating helps parents compare schools within a state based on a variety of school quality indicators and provides a helpful picture of how effectively each school serves all of its students. Ratings are on a scale of 1 (below average) to 10 (above average) and can include test scores, college readiness, academic progress, advanced courses, equity, discipline and attendance data. We also advise parents to visit schools, consider other information on school performance and programs, and consider family needs as part of the school selection process.
View GreatSchools Rating Methodology
Property Ratings at The Banks at Bridgewater
I have the most wonderful experience, amazing office staff, more than willing to help, beautiful property. All around very pleasant!
Property Manager at The Banks at Bridgewater, Responded To This Review
Our team here at The Banks at Bridgewater appreciates your positive feedback and 5-star review!
I’ve lived here for just over 10 months. It’s very expensive. The amenities are not very good. The new office staff from FCA Management has a lot to be desired. They’re very good at lip service saying they’re going to get things taken care of , talking for a living, but getting absolutely nothing done. If you’re looking for a quiet place to live, reasonably priced with quality management, this is not the place for you.
Property Manager at The Banks at Bridgewater, Responded To This Review
Thank you for taking the time to reach out to us. We regret that you did not have a good experience while living here at The Banks. We do strive to go above and beyond for each resident with any concerns. I would love to speak about these issues with you. I look forward to speaking with you soon.
The Banks at Bridgewater Photos
-
The Banks at Bridgewater
-
Fitness Center
-
Pool View
-
Entrance Signage
-
The Banks
-
-
Clubhouse Area
-
Clubhouse Sitting Area
-
Clubhouse Kitchen
Models
-
1 Bedroom
-
1 Bedroom
-
2 Bedrooms
-
2 Bedrooms
-
3 Bedrooms
Nearby Apartments
Within 50 Miles of The Banks at Bridgewater
The Banks at Bridgewater has one to three bedrooms with rent ranges from $1,399/mo. to $1,925/mo.
You can take a virtual tour of The Banks at Bridgewater on Apartments.com.
What Are Walk Score®, Transit Score®, and Bike Score® Ratings?
Walk Score® measures the walkability of any address. Transit Score® measures access to public transit. Bike Score® measures the bikeability of any address.
What is a Sound Score Rating?
A Sound Score Rating aggregates noise caused by vehicle traffic, airplane traffic and local sources
