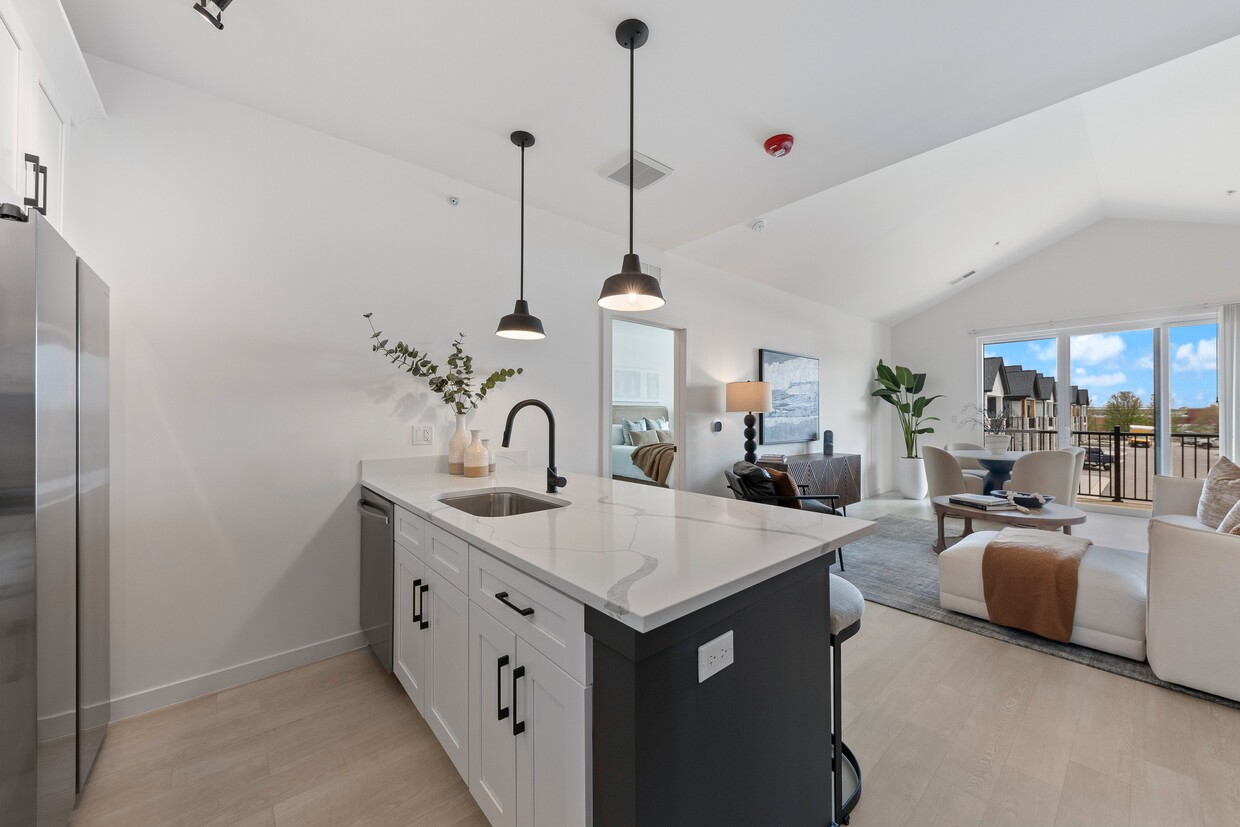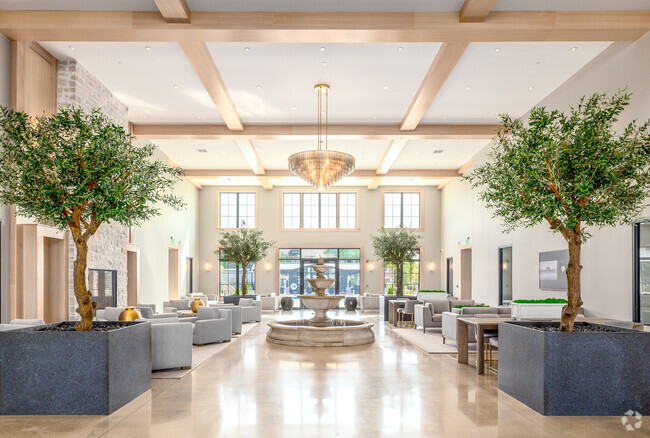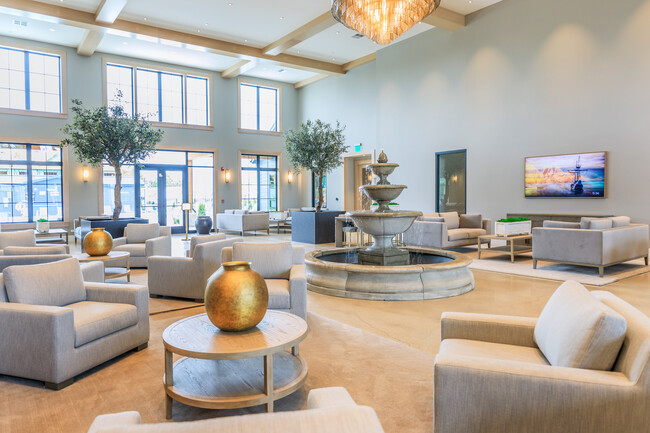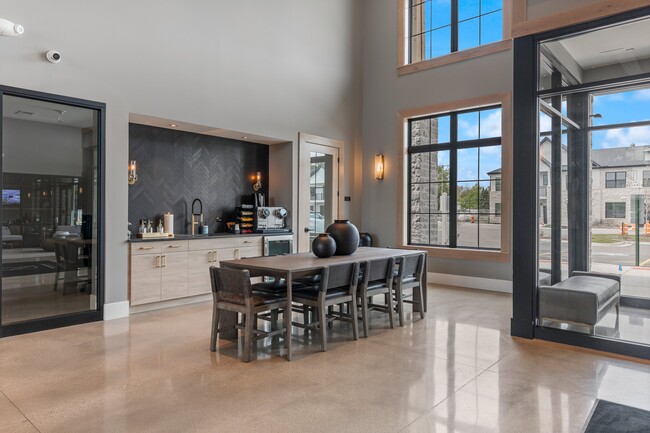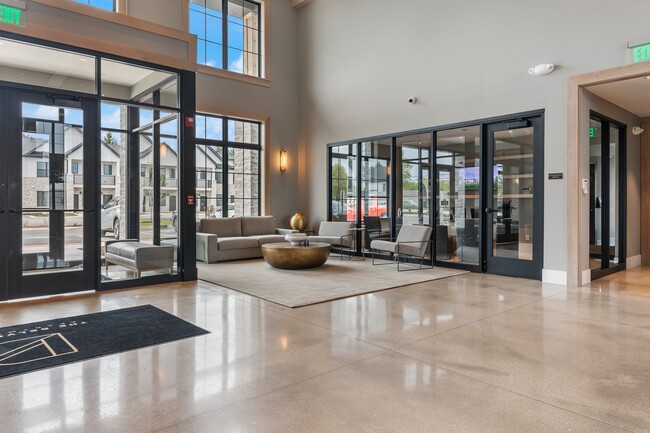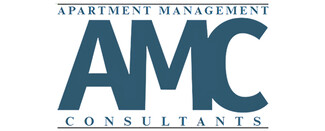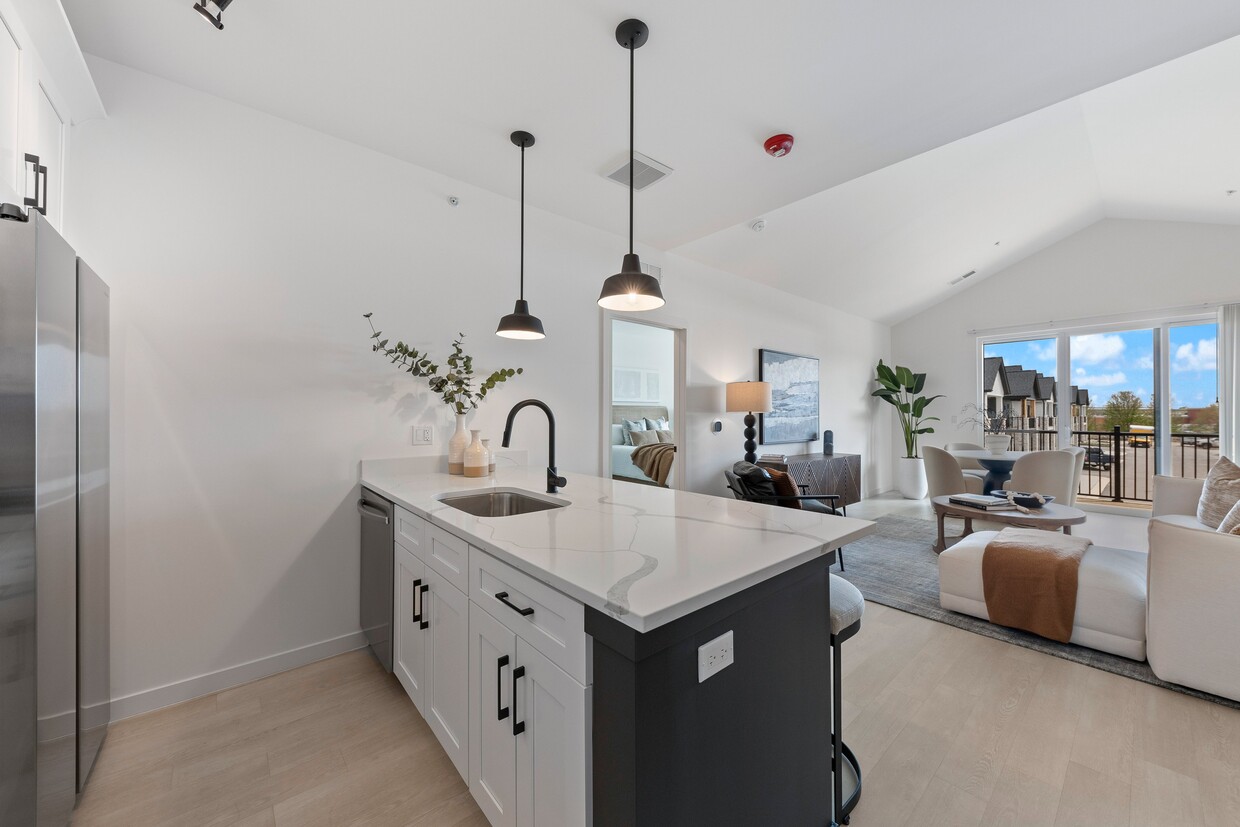-
Monthly Rent
$2,100 - $3,300
-
Bedrooms
1 - 3 bd
-
Bathrooms
1 - 2 ba
-
Square Feet
770 - 1,400 sq ft
Pricing & Floor Plans
-
Unit AUCPHUprice $2,100square feet 770availibility Jun 21
-
Unit AUCMPCprice $2,575square feet 1,155availibility Now
-
Unit AUCPLLprice $2,575square feet 1,155availibility Now
-
Unit AUCPQYprice $2,575Unit Specialsquare feet 1,155availibility Now
-
Unit AUCPQDprice $2,750square feet 1,160availibility Now
-
Unit AUCPPZprice $2,750square feet 1,160availibility Now
-
Unit AUCPKMprice $2,750square feet 1,160availibility Now
-
Unit AUCPJPprice $2,850square feet 1,080availibility May 5
-
Unit AUCMHMprice $2,825square feet 1,080availibility Jun 21
-
Unit AUCMZUprice $2,700square feet 1,080availibility Jun 28
-
Unit AUCPTZprice $3,100square feet 1,330availibility Now
-
Unit AUCPTEprice $3,100square feet 1,330availibility Now
-
Unit AUCPPMprice $3,100square feet 1,330availibility Now
-
Unit AUCPRKprice $3,200square feet 1,400availibility Now
-
Unit AUCPQQprice $3,200square feet 1,400availibility Now
-
Unit AUCPQLprice $3,200square feet 1,400availibility Now
-
Unit AUCMCGprice $3,300square feet 1,330availibility Now
-
Unit AUCMUEprice $3,300square feet 1,330availibility Jul 12
-
Unit AUCMZDprice $3,300square feet 1,330availibility Jul 15
-
Unit AUCPHUprice $2,100square feet 770availibility Jun 21
-
Unit AUCMPCprice $2,575square feet 1,155availibility Now
-
Unit AUCPLLprice $2,575square feet 1,155availibility Now
-
Unit AUCPQYprice $2,575Unit Specialsquare feet 1,155availibility Now
-
Unit AUCPQDprice $2,750square feet 1,160availibility Now
-
Unit AUCPPZprice $2,750square feet 1,160availibility Now
-
Unit AUCPKMprice $2,750square feet 1,160availibility Now
-
Unit AUCPJPprice $2,850square feet 1,080availibility May 5
-
Unit AUCMHMprice $2,825square feet 1,080availibility Jun 21
-
Unit AUCMZUprice $2,700square feet 1,080availibility Jun 28
-
Unit AUCPTZprice $3,100square feet 1,330availibility Now
-
Unit AUCPTEprice $3,100square feet 1,330availibility Now
-
Unit AUCPPMprice $3,100square feet 1,330availibility Now
-
Unit AUCPRKprice $3,200square feet 1,400availibility Now
-
Unit AUCPQQprice $3,200square feet 1,400availibility Now
-
Unit AUCPQLprice $3,200square feet 1,400availibility Now
-
Unit AUCMCGprice $3,300square feet 1,330availibility Now
-
Unit AUCMUEprice $3,300square feet 1,330availibility Jul 12
-
Unit AUCMZDprice $3,300square feet 1,330availibility Jul 15
About The Belvedere Apartments
Newly Built in 2024, our community is fully built and ready for move ins! Please contact our team to schedule your viewing today. We are touring every day of the week! The Belvedere Apartments is a new luxury apartment community located in a prime location in South Naperville adjacent to Tamarack Golf Club. We invite you to be one of the first residents to experience our exceptional living spaces. Located at 3223 111th Street, Naperville, IL 60564, just off Route 59 and behind Angelo Caputo's grocery store, The Belvedere Apartments offer convenience and natural beauty. Wolf Creek Preserve and Commissioners Park are just moments away, providing a seamless blend of outdoor adventure and relaxation. Our community is served by School District 204, with Peterson Elementary, Crone Middle School, and the highly acclaimed Neuqua Valley High School for students. The Belvedere Apartments boast a range of luxurious one, two, and three-bedroom homes, meticulously designed to offer the highest quality finishes. Features include marble quartz countertops, 42" upper white chic cabinetry with crown molding, Smart Home Technology, stainless steel appliances, and wood plank flooring with a layered sound barrier. Selected apartments will also include an attached extra-large garage, while all residents will enjoy oversized balcony and patio spaces, perfect for relaxation. The Belvedere Apartments will offer fiber connections throughout the community, ensuring fast and reliable internet access. Our parking lots will be equipped with EV chargers for the convenience of residents with electric vehicles. Residents will have access to our majestic clubhouse, where they can enjoy a state-of-the-art 24/7 fitness center and unwind in our dry sauna. We invite our residents to experience all the clubhouse will have to offer including an arcade/gaming room for entertainment and a private business center and conference room for work or study. Two large kitchen and lounge spaces are available for reservation to host gatherings for friends and family. With a sun-drenched swimming pool, fire pits, and a custom-built grilling station, it is resort-style living at its finest. In addition, a dog park and playground all surrounded by walking paths boast picturesque golf course views. The Belvedere Apartments truly offers a tranquil and amenity-filled lifestyle.
The Belvedere Apartments is an apartment community located in Will County and the 60564 ZIP Code. This area is served by the Indian Prairie Community Unit School District 204 attendance zone.
Community Amenities
Pool
Fitness Center
Playground
Clubhouse
Business Center
Grill
Conference Rooms
24 Hour Access
Property Services
- Package Service
- Wi-Fi
- Maintenance on site
- Property Manager on Site
- 24 Hour Access
- Renters Insurance Program
- Pet Play Area
- EV Charging
Shared Community
- Business Center
- Clubhouse
- Lounge
- Conference Rooms
Fitness & Recreation
- Fitness Center
- Sauna
- Pool
- Playground
- Walking/Biking Trails
Outdoor Features
- Grill
- Picnic Area
- Pond
- Dog Park
Student Features
- Study Lounge
Apartment Features
Washer/Dryer
Air Conditioning
Dishwasher
Walk-In Closets
Island Kitchen
Microwave
Refrigerator
Ice Maker
Highlights
- Washer/Dryer
- Air Conditioning
Kitchen Features & Appliances
- Dishwasher
- Ice Maker
- Stainless Steel Appliances
- Pantry
- Island Kitchen
- Kitchen
- Microwave
- Oven
- Range
- Refrigerator
- Freezer
- Quartz Countertops
- Gas Range
Model Details
- Vinyl Flooring
- High Ceilings
- Crown Molding
- Vaulted Ceiling
- Views
- Walk-In Closets
- Balcony
- Patio
Fees and Policies
The fees below are based on community-supplied data and may exclude additional fees and utilities. Use the calculator to add these fees to the base rent.
- One-Time Move-In Fees
-
Administrative FeeOne time Administrative fee $300$300
-
Application FeeApplication fee is $85 per adult 18+$85
-
Security Deposit Refundable$1,100Security deposits for The Belvedere Apartments will range fr... Read More om ½ month’s rent to one month’s rent, depending on the results of the screening process. Read Less
Pet policies are negotiable.
- Dogs Allowed
-
Monthly pet rent$35
-
One time Fee$350
-
Pet deposit$0
-
Weight limit120 lb
-
Pet Limit2
-
Restrictions:No exotic animals are allowed. Dogs of a class with known vicious or aggressive propensity shall not be permitted as pets. Examples(but not exclusive): Pit Bulls (Bull Terriers or American Staffordshire Terriers), Rottweilers, German Shepards, ect.
- Cats Allowed
-
Monthly pet rent$35
-
One time Fee$350
-
Pet deposit$0
-
Weight limit120 lb
-
Pet Limit2
Details
Lease Options
-
12 - 15 Month Leases
Property Information
-
Built in 2024
-
212 units/2 stories
- Package Service
- Wi-Fi
- Maintenance on site
- Property Manager on Site
- 24 Hour Access
- Renters Insurance Program
- Pet Play Area
- EV Charging
- Business Center
- Clubhouse
- Lounge
- Conference Rooms
- Grill
- Picnic Area
- Pond
- Dog Park
- Fitness Center
- Sauna
- Pool
- Playground
- Walking/Biking Trails
- Study Lounge
- Washer/Dryer
- Air Conditioning
- Dishwasher
- Ice Maker
- Stainless Steel Appliances
- Pantry
- Island Kitchen
- Kitchen
- Microwave
- Oven
- Range
- Refrigerator
- Freezer
- Quartz Countertops
- Gas Range
- Vinyl Flooring
- High Ceilings
- Crown Molding
- Vaulted Ceiling
- Views
- Walk-In Closets
- Balcony
- Patio
| Monday | 9am - 6pm |
|---|---|
| Tuesday | 9am - 6pm |
| Wednesday | 9am - 6pm |
| Thursday | 9am - 6pm |
| Friday | 9am - 6pm |
| Saturday | 10am - 5pm |
| Sunday | 12pm - 5pm |
Located about 33 miles west of Chicago’s Loop, Naperville is a picturesque suburb touting a distinct blend of small-town charm and big-city amenities. Consistently named among the best places to live by numerous outlets, Naperville continues to attract residents for its top-notch schools, vibrant downtown, unique history, lush greenery, and ample opportunities for outdoor recreation.
Downtown Naperville boasts an array of locally owned and nationally recognized shops in addition to delectable restaurants and a scenic Riverwalk. Residential neighborhoods offer plenty of apartments, townhomes, and houses engulfed in lush trees. Locals head to Centennial Beach, Nike Sports Complex, and numerous parks and forest preserves to engage in various recreational activities. Convenience to the BNSF Metra Line, I-88, I-55, and I-355 makes getting around from Naperville simple.
Learn more about living in Naperville| Colleges & Universities | Distance | ||
|---|---|---|---|
| Colleges & Universities | Distance | ||
| Drive: | 11 min | 6.4 mi | |
| Drive: | 15 min | 8.2 mi | |
| Drive: | 15 min | 9.3 mi | |
| Drive: | 19 min | 9.4 mi |
 The GreatSchools Rating helps parents compare schools within a state based on a variety of school quality indicators and provides a helpful picture of how effectively each school serves all of its students. Ratings are on a scale of 1 (below average) to 10 (above average) and can include test scores, college readiness, academic progress, advanced courses, equity, discipline and attendance data. We also advise parents to visit schools, consider other information on school performance and programs, and consider family needs as part of the school selection process.
The GreatSchools Rating helps parents compare schools within a state based on a variety of school quality indicators and provides a helpful picture of how effectively each school serves all of its students. Ratings are on a scale of 1 (below average) to 10 (above average) and can include test scores, college readiness, academic progress, advanced courses, equity, discipline and attendance data. We also advise parents to visit schools, consider other information on school performance and programs, and consider family needs as part of the school selection process.
View GreatSchools Rating Methodology
Transportation options available in Naperville include Midway Terminal, located 30.3 miles from The Belvedere Apartments. The Belvedere Apartments is near Chicago Midway International, located 29.0 miles or 42 minutes away, and Chicago O'Hare International, located 38.0 miles or 58 minutes away.
| Transit / Subway | Distance | ||
|---|---|---|---|
| Transit / Subway | Distance | ||
|
|
Drive: | 45 min | 30.3 mi |
|
|
Drive: | 47 min | 31.3 mi |
|
|
Drive: | 46 min | 31.5 mi |
|
|
Drive: | 47 min | 32.3 mi |
|
|
Drive: | 48 min | 32.6 mi |
| Commuter Rail | Distance | ||
|---|---|---|---|
| Commuter Rail | Distance | ||
|
|
Drive: | 16 min | 8.0 mi |
|
|
Drive: | 16 min | 9.3 mi |
|
|
Drive: | 20 min | 10.4 mi |
| Drive: | 23 min | 11.8 mi | |
|
|
Drive: | 26 min | 14.4 mi |
| Airports | Distance | ||
|---|---|---|---|
| Airports | Distance | ||
|
Chicago Midway International
|
Drive: | 42 min | 29.0 mi |
|
Chicago O'Hare International
|
Drive: | 58 min | 38.0 mi |
Time and distance from The Belvedere Apartments.
| Shopping Centers | Distance | ||
|---|---|---|---|
| Shopping Centers | Distance | ||
| Walk: | 7 min | 0.4 mi | |
| Drive: | 3 min | 1.3 mi | |
| Drive: | 3 min | 1.5 mi |
| Parks and Recreation | Distance | ||
|---|---|---|---|
| Parks and Recreation | Distance | ||
|
Lake Renwick Preserve - Copley Nature Park
|
Drive: | 11 min | 5.9 mi |
|
Springbrook Prairie Forest Preserve
|
Drive: | 12 min | 6.5 mi |
|
Lake Renwick Preserve - Turtle Lake
|
Drive: | 13 min | 6.5 mi |
|
Lake Renwick Heron Rookery Nature Preserve
|
Drive: | 14 min | 7.0 mi |
|
Phillips Park Zoo
|
Drive: | 14 min | 7.4 mi |
| Hospitals | Distance | ||
|---|---|---|---|
| Hospitals | Distance | ||
| Drive: | 10 min | 6.3 mi | |
| Drive: | 15 min | 8.0 mi | |
| Drive: | 15 min | 8.1 mi |
| Military Bases | Distance | ||
|---|---|---|---|
| Military Bases | Distance | ||
| Drive: | 24 min | 12.3 mi | |
| Drive: | 28 min | 12.9 mi | |
| Drive: | 39 min | 15.5 mi |
Property Ratings at The Belvedere Apartments
The process from the beginning to the end has been smooth with them. I haven’t ran into one problem with them.
Property Manager at The Belvedere Apartments, Responded To This Review
Thank you so much for your review and for taking the time to share your experience! We work hard at The Belvedere Apartments to meet expectations like yours and are happy to hear we hit the mark. If convenient, please let us know what you liked best!
Now that I’ve settled into the Belvedere I want to give my honest opinion on the complex. The apartment units itself are everything I imagined based on my virtual tour . Updated smart appliances , closets are spacious , modern flooring , and overall beautiful looking units. I’m pretty particular and I’ve been more than satisfied with the unit. Amenities are top notch from the pool, gym, sauna , and game room. You really have plenty to look forward to each and every day. What really brings the complex over the top for me is the amazing staff. Anybody who has ever lived in an apartment complex knows that the leasing staff truly determines how your experience goes, for the better or worse. Alisha, Brianna , and Paige are all very welcoming, attentive , and hard working to make sure your stay goes as planned . I’ve never seen a staff so quick to handle any and every question I had during the move process as well as during my time here. They make the job look easy when I know it’s far from that. I would highly recommend The Belvedere to anybody looking for an awesome place to stay , along with a well equipped staff ready to assist you in any way possible.
Property Manager at The Belvedere Apartments, Responded To This Review
Nothing warms our heart like seeing a 5-star rating of our community! We love hearing from residents who care for The Belvedere Apartments as much as we do! Feel free to swing by the office or give us a ring if you ever need anything - we're always happy to help!
Horrible management, they do not get back to you. They will take your money and after you have paid the fees they will tell you oh I’m sorry they are all leased out. We even called to see if it was still available. Super shady
Property Manager at The Belvedere Apartments, Responded To This Review
Thank you for taking the time to share your feedback with us. We apologize for any negative experiences you may have had and will take this into consideration as we work towards improving our management.
The Belvedere Apartments Photos
-
2x2 Kitchen
-
Clubhouse
-
Clubhouse
-
-
Coffee Bar Nesspro 200
-
Leasing office
-
Business Center & Lobby
-
Macbook Business Center
-
Private Study Room
Models
Nearby Apartments
Within 50 Miles of The Belvedere Apartments
View More Communities-
River Run at Naperville Apartments
1015 Preserve Ave
Naperville, IL 60564
1-3 Br $1,823-$3,115 2.3 mi
-
Lakeview Townhomes at Fox Valley
168 Gregory St
Aurora, IL 60504
2 Br $2,139-$2,418 5.2 mi
-
Grand Reserve of Naperville
504 Chamberlain Ln
Naperville, IL 60540
1-2 Br $1,860-$3,225 5.6 mi
-
Riverstone Apartments
308 Woodcreek Dr
Bolingbrook, IL 60440
1-2 Br $1,177-$1,401 6.8 mi
-
Arbors of Brookdale
1373 Ivy Ln
Naperville, IL 60563
1-3 Br $1,965-$2,900 7.3 mi
-
Camden at Bloomingdale
348 Glenwood Dr
Bloomingdale, IL 60108
1-3 Br $1,837-$2,727 19.5 mi
The Belvedere Apartments has one to three bedrooms with rent ranges from $2,100/mo. to $3,300/mo.
You can take a virtual tour of The Belvedere Apartments on Apartments.com.
The Belvedere Apartments is in Tamarack Fairways in the city of Naperville. Here you’ll find three shopping centers within 1.5 miles of the property. Five parks are within 7.4 miles, including Lake Renwick Preserve - Copley Nature Park, Springbrook Prairie Forest Preserve, and Lake Renwick Preserve - Turtle Lake.
What Are Walk Score®, Transit Score®, and Bike Score® Ratings?
Walk Score® measures the walkability of any address. Transit Score® measures access to public transit. Bike Score® measures the bikeability of any address.
What is a Sound Score Rating?
A Sound Score Rating aggregates noise caused by vehicle traffic, airplane traffic and local sources
