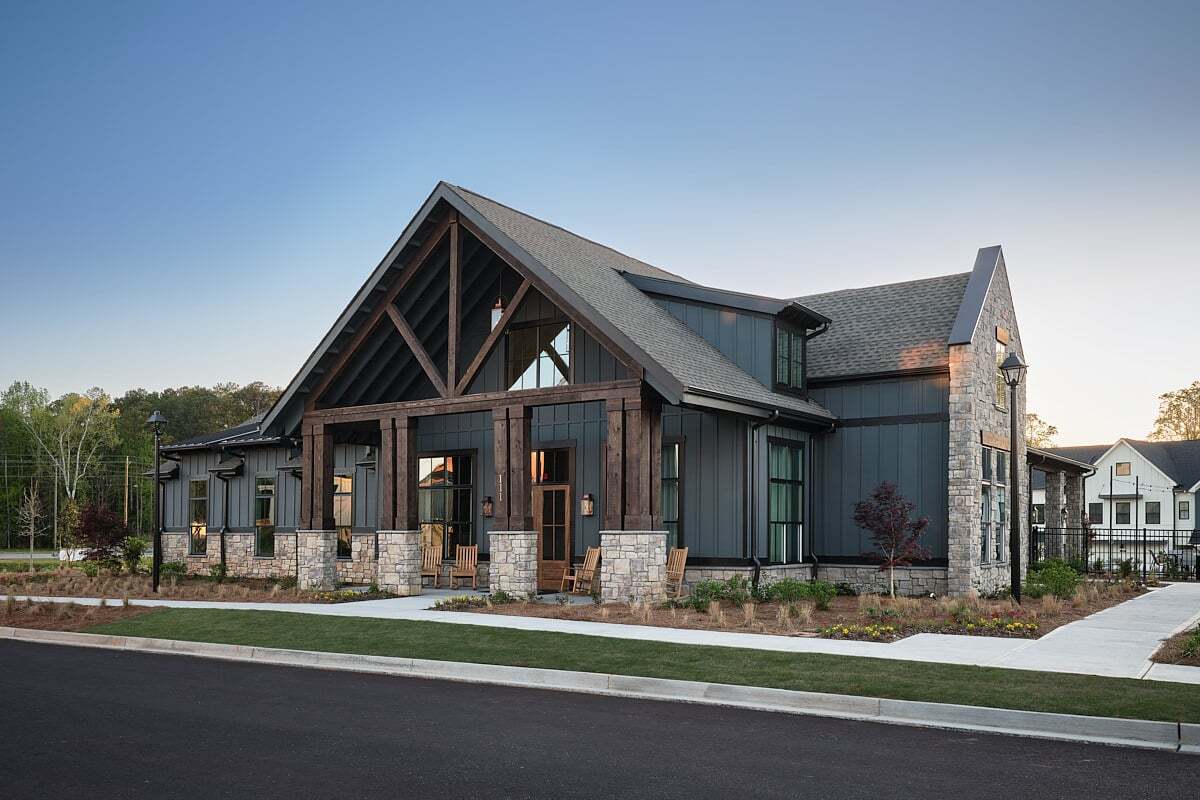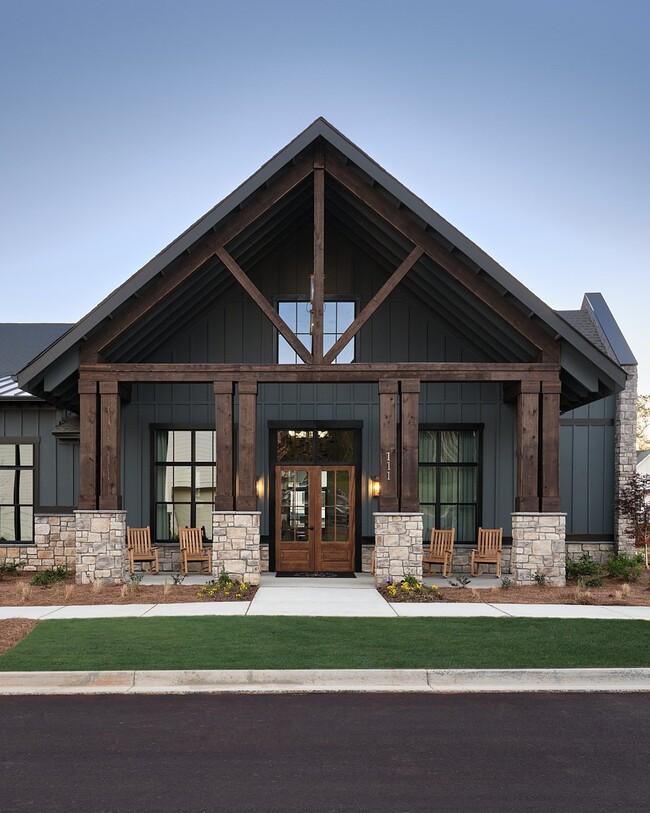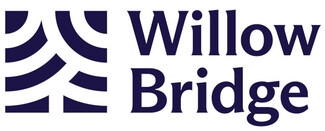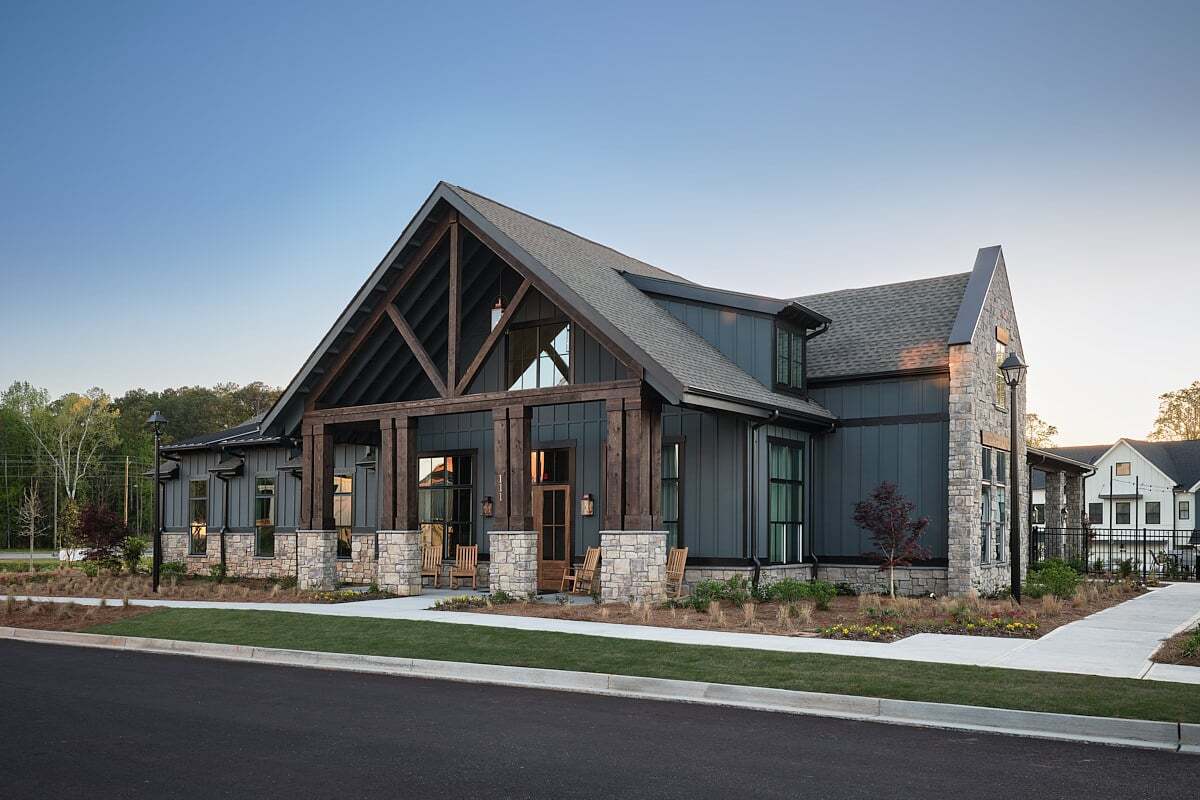-
Monthly Rent
$1,931 - $2,470
-
Bedrooms
3 bd
-
Bathrooms
2.5 ba
-
Square Feet
1,675 - 1,853 sq ft
Pricing & Floor Plans
-
Unit 0709price $2,081square feet 1,675availibility Now
-
Unit 0723price $2,081square feet 1,675availibility Now
-
Unit 0912price $2,081square feet 1,675availibility Now
-
Unit 0307price $2,020square feet 1,853availibility Now
-
Unit 0311price $2,020square feet 1,853availibility Now
-
Unit 0174price $2,245square feet 1,853availibility Now
-
Unit 0709price $2,081square feet 1,675availibility Now
-
Unit 0723price $2,081square feet 1,675availibility Now
-
Unit 0912price $2,081square feet 1,675availibility Now
-
Unit 0307price $2,020square feet 1,853availibility Now
-
Unit 0311price $2,020square feet 1,853availibility Now
-
Unit 0174price $2,245square feet 1,853availibility Now
About The Bend at Pettit Creek
Welcome to The Bend at Pettit Creek, a brand-new luxury townhome rental community located in Cartersville, Georgia. Nestled between Atlanta and Chattanooga, our community offers residents easy access to I-75 and downtown Cartersville, while still enjoying the serenity of a suburban lifestyle. With Lake Allatoona and lush hiking trails just moments away, The Bend at Pettit Creek offers the perfect blend of natural beauty and modern convenience. Our community boasts top-of-the-line amenities and luxurious townhomes designed to provide the ultimate living experience for our residents.
The Bend at Pettit Creek is a townhouse community located in Bartow County and the 30121 ZIP Code. This area is served by the Bartow County attendance zone.
Unique Features
- Easy Access to Pettit Creek
- 9-Foot Ceilings on both levels
- LVP Flooring Throughout
- Extra Storage
- Golf Course Views*
- Large Closets
- Open Concept Floor Plans
- Smart Home Locks & Thermostats
- Attached 2-car Garage
- Covered Patios
- Easy Access to Walking Trails
- Grilling Stations
- Modern Lodge Style Clubhouse
- Private Fenced-In Yards*
- Professional Landscaping Services
Community Amenities
Pool
Fitness Center
Clubhouse
Grill
- Maintenance on site
- Property Manager on Site
- 24 Hour Access
- Pet Play Area
- Clubhouse
- Multi Use Room
- Storage Space
- Walk-Up
- Fitness Center
- Pool
- Walking/Biking Trails
- Courtyard
- Grill
- Dog Park
Townhome Features
Washer/Dryer
Air Conditioning
Dishwasher
Walk-In Closets
Granite Countertops
Yard
Refrigerator
Freezer
Highlights
- Washer/Dryer
- Air Conditioning
- Heating
- Ceiling Fans
- Cable Ready
- Storage Space
Kitchen Features & Appliances
- Dishwasher
- Granite Countertops
- Stainless Steel Appliances
- Kitchen
- Oven
- Refrigerator
- Freezer
Floor Plan Details
- Carpet
- Vinyl Flooring
- High Ceilings
- Views
- Walk-In Closets
- Patio
- Yard
Fees and Policies
The fees below are based on community-supplied data and may exclude additional fees and utilities.
- One-Time Move-In Fees
-
Administrative Fee$200
-
Application Fee$100
- Dogs Allowed
-
Monthly pet rent$20
-
One time Fee$350
-
Pet deposit$0
-
Weight limit85 lb
-
Pet Limit3
-
Comments:Enjoy the company of your furry friends for a small monthly fee of $20 per pet. Additionally, there is a pet fee of $350 for one pet, $500 for two pets, and $650 for three pets.
- Cats Allowed
-
Monthly pet rent$20
-
One time Fee$350
-
Pet deposit$0
-
Weight limit85 lb
-
Pet Limit3
-
Comments:Enjoy the company of your furry friends for a small monthly fee of $20 per pet. Additionally, there is a pet fee of $350 for one pet, $500 for two pets, and $650 for three pets.
- Parking
-
Other--
Details
Lease Options
-
12
Property Information
-
Built in 2024
-
198 houses/2 stories
- Maintenance on site
- Property Manager on Site
- 24 Hour Access
- Pet Play Area
- Clubhouse
- Multi Use Room
- Storage Space
- Walk-Up
- Courtyard
- Grill
- Dog Park
- Fitness Center
- Pool
- Walking/Biking Trails
- Easy Access to Pettit Creek
- 9-Foot Ceilings on both levels
- LVP Flooring Throughout
- Extra Storage
- Golf Course Views*
- Large Closets
- Open Concept Floor Plans
- Smart Home Locks & Thermostats
- Attached 2-car Garage
- Covered Patios
- Easy Access to Walking Trails
- Grilling Stations
- Modern Lodge Style Clubhouse
- Private Fenced-In Yards*
- Professional Landscaping Services
- Washer/Dryer
- Air Conditioning
- Heating
- Ceiling Fans
- Cable Ready
- Storage Space
- Dishwasher
- Granite Countertops
- Stainless Steel Appliances
- Kitchen
- Oven
- Refrigerator
- Freezer
- Carpet
- Vinyl Flooring
- High Ceilings
- Views
- Walk-In Closets
- Patio
- Yard
| Monday | 9am - 6pm |
|---|---|
| Tuesday | 9am - 6pm |
| Wednesday | 9am - 6pm |
| Thursday | 9am - 6pm |
| Friday | 9am - 6pm |
| Saturday | 10am - 5pm |
| Sunday | Closed |
Adjacent to Lake Allatoona, Cartersville is centered in a great location near family-friendly amenities, local establishments, and lakefront living. Cartersville is located within the northwest edge of the Atlanta metro area, and is known for its welcoming community, safe suburban streets, and affordable rentals. You’ll find locals hiking along Pine Mountain Trail, exploring the Booth Western Art Museum, enjoying the Tellus Science Museum, or visiting the Etowah Indian Mounds Historic Site. Great schools, community parks, and charming suburban neighborhoods await in Cartersville. Although there are many residential neighborhoods in the city, Cartersville’s downtown district offers an array of local restaurants, shops, and museums as well.
Learn more about living in Cartersville| Colleges & Universities | Distance | ||
|---|---|---|---|
| Colleges & Universities | Distance | ||
| Drive: | 23 min | 15.1 mi | |
| Drive: | 30 min | 22.4 mi | |
| Drive: | 38 min | 23.7 mi | |
| Drive: | 40 min | 25.1 mi |
 The GreatSchools Rating helps parents compare schools within a state based on a variety of school quality indicators and provides a helpful picture of how effectively each school serves all of its students. Ratings are on a scale of 1 (below average) to 10 (above average) and can include test scores, college readiness, academic progress, advanced courses, equity, discipline and attendance data. We also advise parents to visit schools, consider other information on school performance and programs, and consider family needs as part of the school selection process.
The GreatSchools Rating helps parents compare schools within a state based on a variety of school quality indicators and provides a helpful picture of how effectively each school serves all of its students. Ratings are on a scale of 1 (below average) to 10 (above average) and can include test scores, college readiness, academic progress, advanced courses, equity, discipline and attendance data. We also advise parents to visit schools, consider other information on school performance and programs, and consider family needs as part of the school selection process.
View GreatSchools Rating Methodology
Transportation options available in Cartersville include Medical Center, located 41.5 miles from The Bend at Pettit Creek.
| Transit / Subway | Distance | ||
|---|---|---|---|
| Transit / Subway | Distance | ||
|
|
Drive: | 55 min | 41.5 mi |
|
|
Drive: | 55 min | 42.4 mi |
|
|
Drive: | 56 min | 42.5 mi |
|
|
Drive: | 59 min | 43.5 mi |
Time and distance from The Bend at Pettit Creek.
| Shopping Centers | Distance | ||
|---|---|---|---|
| Shopping Centers | Distance | ||
| Walk: | 0 min | 0.0 mi | |
| Walk: | 0 min | 0.0 mi | |
| Drive: | 3 min | 1.2 mi |
| Parks and Recreation | Distance | ||
|---|---|---|---|
| Parks and Recreation | Distance | ||
|
Tellus Northwest Georgia Science Museum
|
Drive: | 9 min | 4.7 mi |
|
Etowah Indian Mounds Historic Site
|
Drive: | 13 min | 5.8 mi |
|
Red Top Mountain State Park
|
Drive: | 18 min | 9.7 mi |
|
Pettit Environmental Preserve
|
Drive: | 23 min | 12.7 mi |
| Military Bases | Distance | ||
|---|---|---|---|
| Military Bases | Distance | ||
| Drive: | 49 min | 32.8 mi | |
| Drive: | 66 min | 49.6 mi |
The Bend at Pettit Creek Photos
Floor Plans
-
3 Bedrooms
-
3 Bedrooms
Nearby Apartments
Within 50 Miles of The Bend at Pettit Creek
View More Communities-
Upland Emerson
380 Crown Dr
Emerson, GA 30137
3 Br $1,894-$2,079 6.8 mi
-
The Knox
1000 Etowah Ferry Dr
Acworth, GA 30102
3 Br $2,240-$3,528 14.8 mi
-
Forest Ridge at Terrell Mill
1557 Terrell Mill Rd SE
Marietta, GA 30067
3 Br $1,950-$2,368 27.9 mi
-
The Catherine
11042 Alpharetta Hwy
Roswell, GA 30076
3 Br $2,796-$3,209 28.9 mi
-
Randolph Perimeter
7150 W Peachtree Dunwoody Rd NE
Atlanta, GA 30328
3 Br $2,087-$8,096 31.4 mi
-
Aspire Perimeter
5385 Peachtree Dunwoody Rd NE
Atlanta, GA 30342
3 Br $3,178-$5,615 33.5 mi
The Bend at Pettit Creek has three bedrooms available with rent ranges from $1,931/mo. to $2,470/mo.
Yes, to view the floor plan in person, please schedule a personal tour.
What Are Walk Score®, Transit Score®, and Bike Score® Ratings?
Walk Score® measures the walkability of any address. Transit Score® measures access to public transit. Bike Score® measures the bikeability of any address.
What is a Sound Score Rating?
A Sound Score Rating aggregates noise caused by vehicle traffic, airplane traffic and local sources









