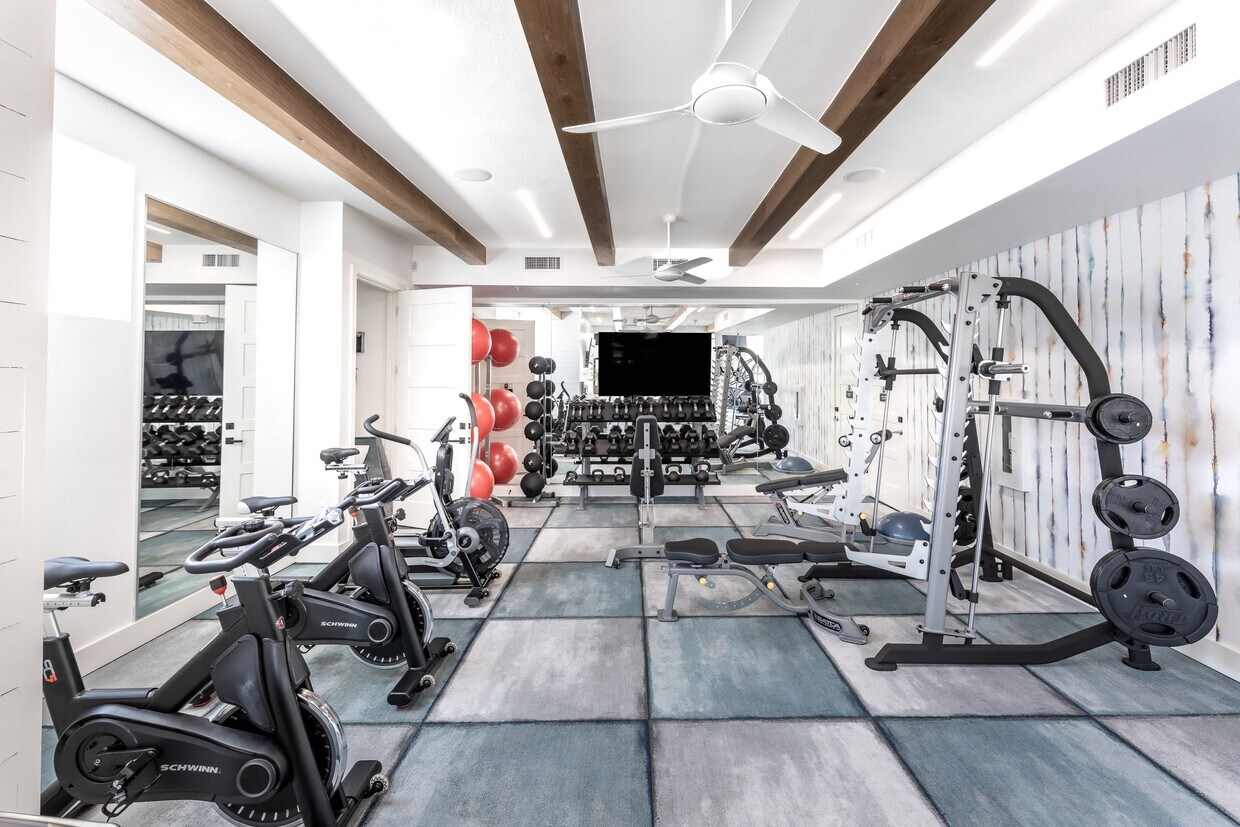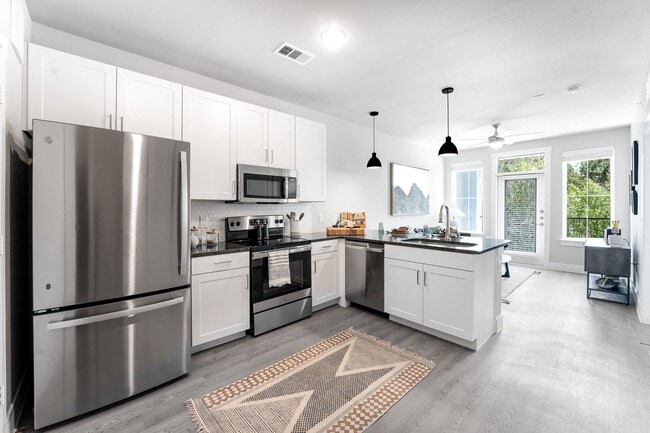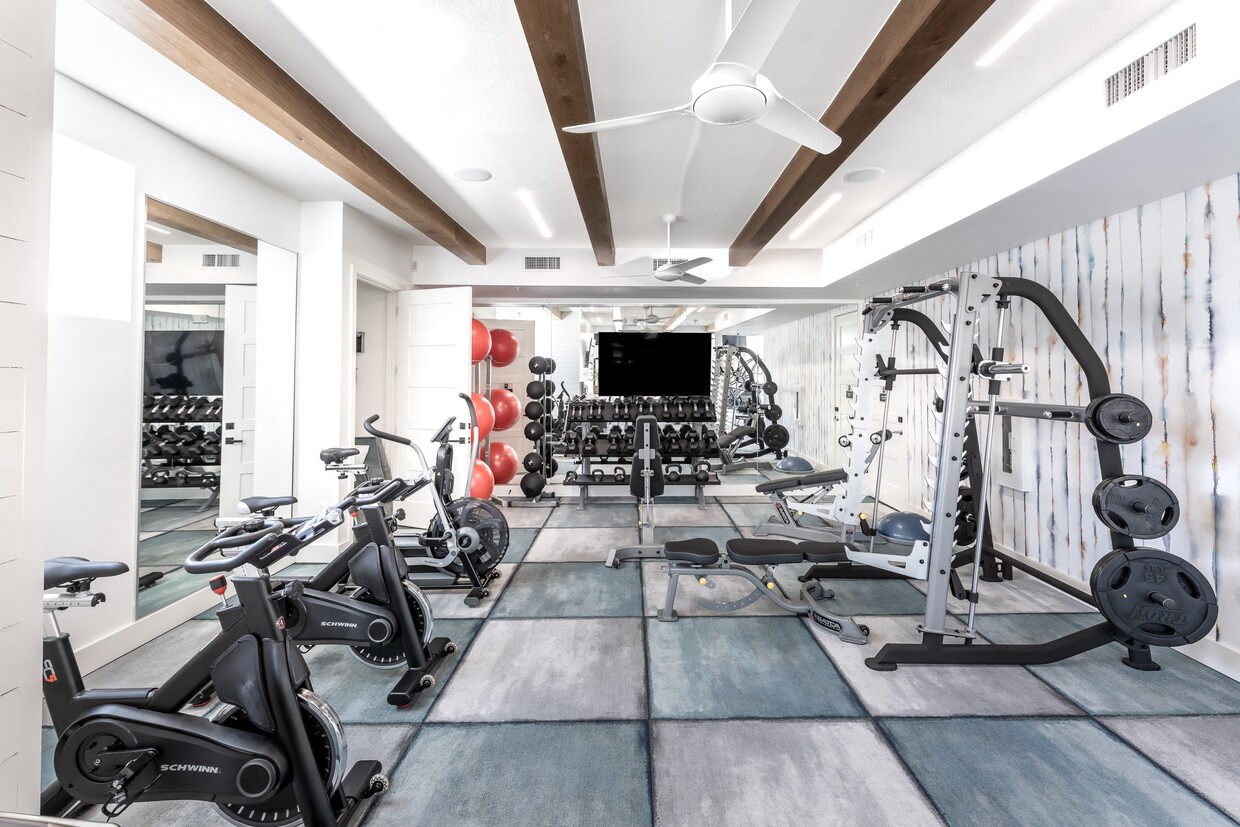-
Monthly Rent
$1,274 - $4,410
-
Bedrooms
1 - 3 bd
-
Bathrooms
1 - 2 ba
-
Square Feet
652 - 1,401 sq ft
Pricing & Floor Plans
-
Unit 1213price $1,274square feet 652availibility Now
-
Unit 1411price $1,299square feet 652availibility Now
-
Unit 2204price $1,339square feet 652availibility Now
-
Unit 2306price $1,499square feet 763availibility Now
-
Unit 3206price $1,549square feet 763availibility May 11
-
Unit 3412price $1,474square feet 763availibility Jul 9
-
Unit 2201price $1,567square feet 800availibility Now
-
Unit 4105price $1,687square feet 800availibility Now
-
Unit 1209price $1,946square feet 1,141availibility Now
-
Unit 4313price $1,981square feet 1,141availibility Now
-
Unit 1305price $1,956square feet 1,146availibility Apr 19
-
Unit 3403price $1,981square feet 1,100availibility Now
-
Unit 3303price $1,966square feet 1,100availibility Apr 29
-
Unit 3203price $1,956square feet 1,100availibility May 9
-
Unit 3302price $2,462square feet 1,401availibility Now
-
Unit 3118price $2,472square feet 1,401availibility Now
-
Unit 3402price Call for Rentsquare feet 1,401availibility Jun 9
-
Unit 1213price $1,274square feet 652availibility Now
-
Unit 1411price $1,299square feet 652availibility Now
-
Unit 2204price $1,339square feet 652availibility Now
-
Unit 2306price $1,499square feet 763availibility Now
-
Unit 3206price $1,549square feet 763availibility May 11
-
Unit 3412price $1,474square feet 763availibility Jul 9
-
Unit 2201price $1,567square feet 800availibility Now
-
Unit 4105price $1,687square feet 800availibility Now
-
Unit 1209price $1,946square feet 1,141availibility Now
-
Unit 4313price $1,981square feet 1,141availibility Now
-
Unit 1305price $1,956square feet 1,146availibility Apr 19
-
Unit 3403price $1,981square feet 1,100availibility Now
-
Unit 3303price $1,966square feet 1,100availibility Apr 29
-
Unit 3203price $1,956square feet 1,100availibility May 9
-
Unit 3302price $2,462square feet 1,401availibility Now
-
Unit 3118price $2,472square feet 1,401availibility Now
-
Unit 3402price Call for Rentsquare feet 1,401availibility Jun 9
About The Bennett
Welcome to The Bennett Your New Luxury Retreat in South Austin! Discover a lifestyle where sophistication meets comfort at The Bennett, South Austins premier brand-new luxury apartment community. Here, every detail is designed to elevate your living experience and make you feel right at home. Choose from our pet-friendly one, two, and three-bedroom floor plans, each thoughtfully crafted with upscale touches. Picture yourself cooking in a chef-inspired kitchen with spacious shaker-style cabinetry, granite countertops, single-basin sinks, and premium stainless steel appliances. Two distinct interior design styles, vinyl wood-style flooring, and expansive walk-in closets set the tone for a stylish and functional home. Indulge in Exceptional Amenities Resort-Style Pool: Soak up the Texas sun on the in-pool tanning ledge or host a poolside barbecue at the grilling stations. Speakeasy Lounge: Craft your favorite cocktails in a cozy, intimate setting. State-of-the-Art Fitness Center: Over 1,800 sq. ft. of multi-level space with strength training, rowers, Reflect touch fitness mirrors, and more. Bark Park: A haven for your furry friends to run, play, and explore. Unmatched Location and Convenience Nestled on serene private parkland, The Bennett offers the best of South Austin living with easy access to I-35. Enjoy a seamless commute to major employers like Oracle, Google, and Whole Foods Market. Explore vibrant downtown Austin, just 15 minutes away, with iconic dining spots like Uchi and live music at The Saxon Pub. Nature enthusiasts will love the proximity to McKinney Falls State Park, Onion Creek Greenbelt, and Metropolitan Park, while shoppers can delight in Southpark Meadows. And for a quick outing, Fast Friends Brewing is just a four-minute walk from your front door! Make The Bennett Your Home Today Our professional leasing team is ready to guide you through our flexible lease options and help you find the perfect home. Dont wait to experience the unparalleled charm and convenience of The Bennett. Schedule your tour today, and start your next chapter in luxury at The Bennett!
The Bennett is an apartment community located in Travis County and the 78744 ZIP Code. This area is served by the Austin Independent attendance zone.
Unique Features
- 1st Floor Unit
- Ceiling Fan
- Controlled Access Parking Garages
- Media Room
- Patio/Balcony
- Private Yard
- Shaker Style Cabinetry w/ Chrome Hardware
- 2nd Floor Unit w/Elevator Access
- Granite Countertops w/ Single Basin Sinks
- Off-Leash Bark Park
- Sleek-Framed Bathroom Mirror
- Speakeasy Lounge w/ Conversational Seating Areas
- 24-Hour Controlled Access Package Room
- 4th Floor Unit
- Air Conditioner
- Pendant Kitchen Lighting & Recessed Lighting
- Private Work Pods
- Resort-Style Swimming Pool w/ Sundeck
- Wheelchair Access
- Wood-Style Plank Flooring
- ADA Accessible Unit
- Additional Square Footage
- Coworking Space w/ Conference Room
- Pet Spa
- Soaking Tub or Walk-In Shower
- Game Room w/ Skee-Ball, Foosball & Arcade Games
- Grey Cabinets w/White Quartz Countertops
- Nature View
- 9-Foot Ceilings w/ Ceiling Fans
- Efficient Appliances
- Private Parkland Area
- Stainless-Steel Appliances
- 2nd Floor Unit
- 3200+ sq. ft. Entertaining Clubroom
- 3rd Floor Unit w/Elevator Access
- Carpeting
- EV Charging Stations (Coming Soon)
- Patio, Balcony, or Private Fenced Yard
- White Cabinets w/Steel Gray Granite Countertops
- 3rd Floor Unit
- Choice of Gray or White Interior Design Styles
- Extra Storage
- Full-Size Washer & Dryer
- Large Closets
- Night Patrol
- Outdoor Kitchen w/Grilling Stations
- Tile Backsplash
- Wi-Fi Throughout Social Spaces
Community Amenities
Pool
Fitness Center
Elevator
Clubhouse
Controlled Access
Recycling
Business Center
Grill
Property Services
- Package Service
- Community-Wide WiFi
- Controlled Access
- Maintenance on site
- Property Manager on Site
- Trash Pickup - Door to Door
- Recycling
- Renters Insurance Program
- Planned Social Activities
- Pet Play Area
- Pet Washing Station
- EV Charging
Shared Community
- Elevator
- Business Center
- Clubhouse
- Lounge
- Breakfast/Coffee Concierge
- Storage Space
- Conference Rooms
Fitness & Recreation
- Fitness Center
- Spa
- Pool
- Gameroom
Outdoor Features
- Gated
- Sundeck
- Grill
- Dog Park
Apartment Features
Washer/Dryer
Air Conditioning
Dishwasher
High Speed Internet Access
Walk-In Closets
Island Kitchen
Granite Countertops
Yard
Highlights
- High Speed Internet Access
- Wi-Fi
- Washer/Dryer
- Air Conditioning
- Heating
- Ceiling Fans
- Cable Ready
- Double Vanities
- Tub/Shower
Kitchen Features & Appliances
- Dishwasher
- Disposal
- Ice Maker
- Granite Countertops
- Stainless Steel Appliances
- Pantry
- Island Kitchen
- Eat-in Kitchen
- Kitchen
- Microwave
- Oven
- Refrigerator
- Quartz Countertops
- Gas Range
Model Details
- Carpet
- Vinyl Flooring
- High Ceilings
- Recreation Room
- Built-In Bookshelves
- Walk-In Closets
- Window Coverings
- Large Bedrooms
- Balcony
- Patio
- Yard
Fees and Policies
The fees below are based on community-supplied data and may exclude additional fees and utilities.
- One-Time Move-In Fees
-
Administrative Fee$200
-
Application Fee$65
- Dogs Allowed
-
Monthly pet rent$20
-
One time Fee$350
-
Pet deposit$0
-
Pet Limit2
-
Restrictions:Chow Chow, Doberman, German Shepherd, Pit Bull, American Bull Terrier, American Bulldog, American Staffordshire Terrier, Presa Canario, and Rottweiler or any mix thereof.
-
Comments:We are pet friendly and do not have a weight limit! Breed restrictions apply. Two pet maximum per home. Contact Leasing Office for more information.
- Cats Allowed
-
Monthly pet rent$20
-
One time Fee$350
-
Pet deposit$0
-
Pet Limit2
-
Comments:We are pet friendly and do not have a weight limit! Breed restrictions apply. Two pet maximum per home. Contact Leasing Office for more information.
- Parking
-
Covered--
-
Other--
-
Garage--
-
Carport$45/moAssigned Parking
- Storage Fees
-
Storage Unit$50/mo
Details
Lease Options
-
12, 13, 14, 15
Property Information
-
Built in 2023
-
267 units/4 stories
- Package Service
- Community-Wide WiFi
- Controlled Access
- Maintenance on site
- Property Manager on Site
- Trash Pickup - Door to Door
- Recycling
- Renters Insurance Program
- Planned Social Activities
- Pet Play Area
- Pet Washing Station
- EV Charging
- Elevator
- Business Center
- Clubhouse
- Lounge
- Breakfast/Coffee Concierge
- Storage Space
- Conference Rooms
- Gated
- Sundeck
- Grill
- Dog Park
- Fitness Center
- Spa
- Pool
- Gameroom
- 1st Floor Unit
- Ceiling Fan
- Controlled Access Parking Garages
- Media Room
- Patio/Balcony
- Private Yard
- Shaker Style Cabinetry w/ Chrome Hardware
- 2nd Floor Unit w/Elevator Access
- Granite Countertops w/ Single Basin Sinks
- Off-Leash Bark Park
- Sleek-Framed Bathroom Mirror
- Speakeasy Lounge w/ Conversational Seating Areas
- 24-Hour Controlled Access Package Room
- 4th Floor Unit
- Air Conditioner
- Pendant Kitchen Lighting & Recessed Lighting
- Private Work Pods
- Resort-Style Swimming Pool w/ Sundeck
- Wheelchair Access
- Wood-Style Plank Flooring
- ADA Accessible Unit
- Additional Square Footage
- Coworking Space w/ Conference Room
- Pet Spa
- Soaking Tub or Walk-In Shower
- Game Room w/ Skee-Ball, Foosball & Arcade Games
- Grey Cabinets w/White Quartz Countertops
- Nature View
- 9-Foot Ceilings w/ Ceiling Fans
- Efficient Appliances
- Private Parkland Area
- Stainless-Steel Appliances
- 2nd Floor Unit
- 3200+ sq. ft. Entertaining Clubroom
- 3rd Floor Unit w/Elevator Access
- Carpeting
- EV Charging Stations (Coming Soon)
- Patio, Balcony, or Private Fenced Yard
- White Cabinets w/Steel Gray Granite Countertops
- 3rd Floor Unit
- Choice of Gray or White Interior Design Styles
- Extra Storage
- Full-Size Washer & Dryer
- Large Closets
- Night Patrol
- Outdoor Kitchen w/Grilling Stations
- Tile Backsplash
- Wi-Fi Throughout Social Spaces
- High Speed Internet Access
- Wi-Fi
- Washer/Dryer
- Air Conditioning
- Heating
- Ceiling Fans
- Cable Ready
- Double Vanities
- Tub/Shower
- Dishwasher
- Disposal
- Ice Maker
- Granite Countertops
- Stainless Steel Appliances
- Pantry
- Island Kitchen
- Eat-in Kitchen
- Kitchen
- Microwave
- Oven
- Refrigerator
- Quartz Countertops
- Gas Range
- Carpet
- Vinyl Flooring
- High Ceilings
- Recreation Room
- Built-In Bookshelves
- Walk-In Closets
- Window Coverings
- Large Bedrooms
- Balcony
- Patio
- Yard
| Monday | 9am - 6pm |
|---|---|
| Tuesday | 9am - 6pm |
| Wednesday | 9am - 6pm |
| Thursday | 9am - 6pm |
| Friday | 9am - 6pm |
| Saturday | 10am - 5pm |
| Sunday | 12pm - 5pm |
As the city of Austin continues to grow, so too does the lively suburban communities that surround it. South Austin has become a popular area for families — or anyone for that matter — looking to experience the character of Austin without the congestion and housing prices.
South Austin is bordered by a number of highways and Interstates, including I-35, US-290, and TX-1. They make this suburban community perfect for the average commuter who works and plays in the capital city of Texas. The extra space in South Austin means there’s a whole host of single-family homes, townhomes, condos, and apartments available to renters.
Highly-rated schools for all grades make South Austin prime real estate for families, and there’s also plenty of eclectic restaurants and shops in the north section of the neighborhood. If you want to experience Austin without all the hustle and bustle, look no further.
Learn more about living in South Austin| Colleges & Universities | Distance | ||
|---|---|---|---|
| Colleges & Universities | Distance | ||
| Drive: | 7 min | 3.4 mi | |
| Drive: | 8 min | 4.4 mi | |
| Drive: | 13 min | 6.9 mi | |
| Drive: | 15 min | 8.7 mi |
 The GreatSchools Rating helps parents compare schools within a state based on a variety of school quality indicators and provides a helpful picture of how effectively each school serves all of its students. Ratings are on a scale of 1 (below average) to 10 (above average) and can include test scores, college readiness, academic progress, advanced courses, equity, discipline and attendance data. We also advise parents to visit schools, consider other information on school performance and programs, and consider family needs as part of the school selection process.
The GreatSchools Rating helps parents compare schools within a state based on a variety of school quality indicators and provides a helpful picture of how effectively each school serves all of its students. Ratings are on a scale of 1 (below average) to 10 (above average) and can include test scores, college readiness, academic progress, advanced courses, equity, discipline and attendance data. We also advise parents to visit schools, consider other information on school performance and programs, and consider family needs as part of the school selection process.
View GreatSchools Rating Methodology
Property Ratings at The Bennett
Buena ubicación, excelentes e impecables instalaciones, mucha seguridad , excelente atención por parte de su equipo de trabajo, departamentos para todos los gustos , Cómodos y hermosos.
Property Manager at The Bennett, Responded To This Review
Hello Michelle – Thank you for taking the time to review our community! We are so happy to hear that you have enjoyed your experience at The Bennett! If you ever need anything, do not hesitate to reach out. Thank you, Nicole at CWS Customer Care
I toured The Bennett recently and had a great experience with the team. Ben, Anthony, Nick and Carlos were very attentive and provided excellent service. I highly recommend stopping by and seeing for yourself.
Property Manager at The Bennett, Responded To This Review
Hello - Thank you for taking the time to share this 5-star recommendation and for considering our community to be your new home! We’re so happy to hear that you had an outstanding experience visiting Marquis at Stonegate! If you have any questions, please give us a call and we would be happy to help! Thank you, Megan at CWS Customer Care
The Bennett Photos
-
-
1BR, 1BA - 800SF
-
-
-
-
-
-
-
Models
-
1 Bedroom
-
1 Bedroom
-
1 Bedroom
-
2 Bedrooms
-
2 Bedrooms
-
2 Bedrooms
Nearby Apartments
Within 50 Miles of The Bennett
View More Communities-
44 South
4411 S Congress Ave
Austin, TX 78745
1-2 Br $1,440-$3,155 2.4 mi
-
Marquis at Barton Trails
5417 S Mo Pac Expy S
Austin, TX 78749
1-3 Br $1,231-$3,694 4.4 mi
-
The Everett
11205 N FM 620 Rd
Austin, TX 78726
1-3 Br $1,349-$2,765 18.8 mi
-
The Wyatt
7501 Pearson Ranch Rd
Austin, TX 78717
1-3 Br $1,349-$2,805 20.8 mi
-
Marquis at Brushy Creek
15510 Ranch Road 620 Rd
Austin, TX 78717
1-3 Br $1,078-$2,764 20.9 mi
-
The Gabriel
8421 183A Toll Rd
Leander, TX 78641
1-3 Br $1,198-$2,555 27.3 mi
The Bennett has one to three bedrooms with rent ranges from $1,274/mo. to $4,410/mo.
You can take a virtual tour of The Bennett on Apartments.com.
The Bennett is in the city of Austin. Here you’ll find three shopping centers within 0.8 mile of the property.Five parks are within 6.7 miles, including Onion Creek Greenbelt Park, Goat Cave Nature Preserve, and Blunn Creek Nature Preserve.
What Are Walk Score®, Transit Score®, and Bike Score® Ratings?
Walk Score® measures the walkability of any address. Transit Score® measures access to public transit. Bike Score® measures the bikeability of any address.
What is a Sound Score Rating?
A Sound Score Rating aggregates noise caused by vehicle traffic, airplane traffic and local sources









