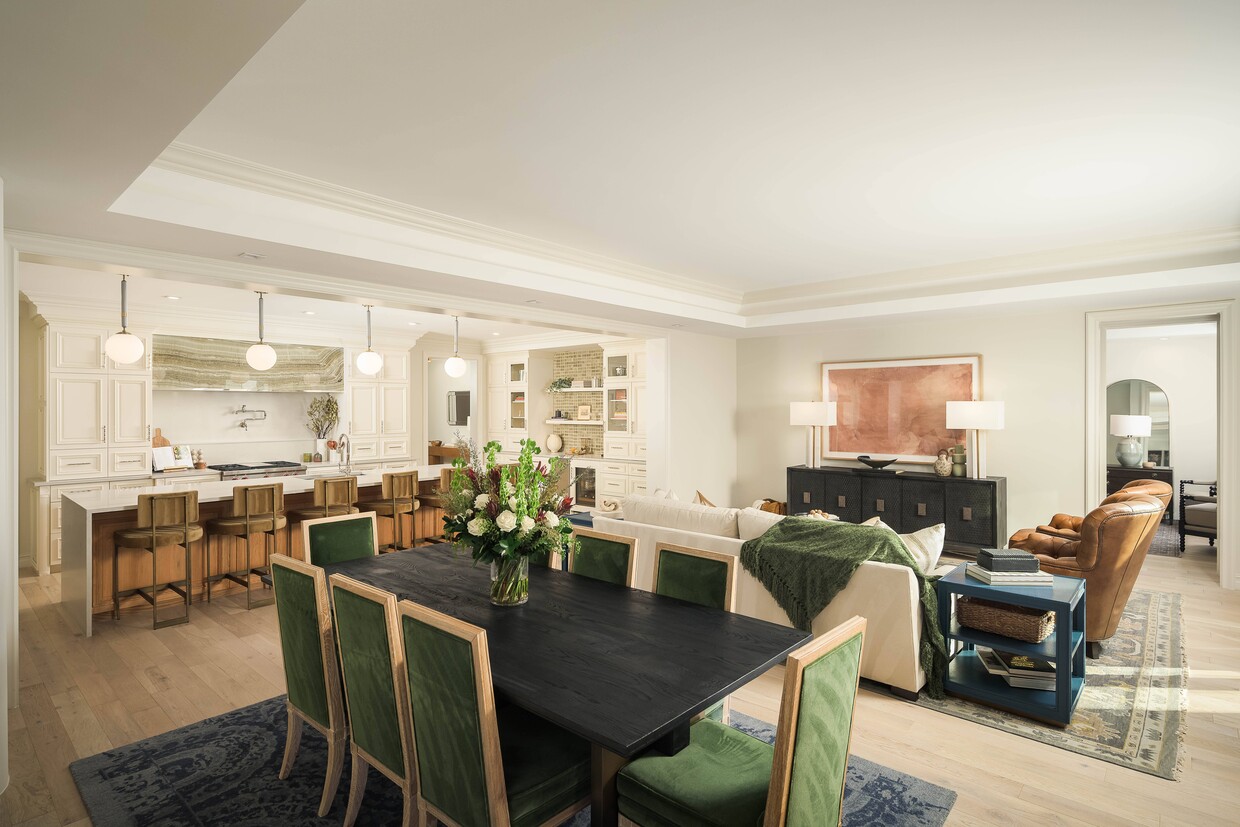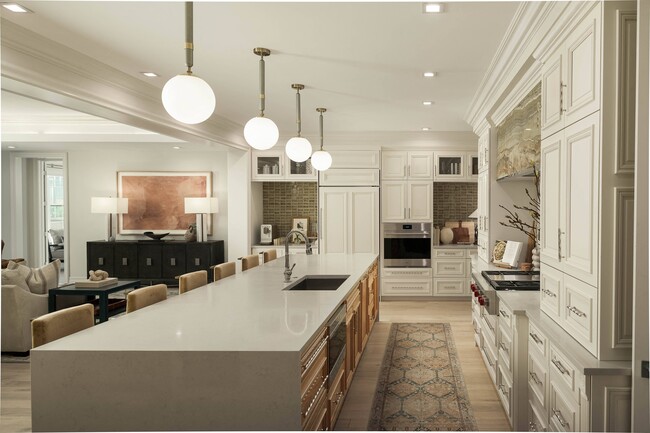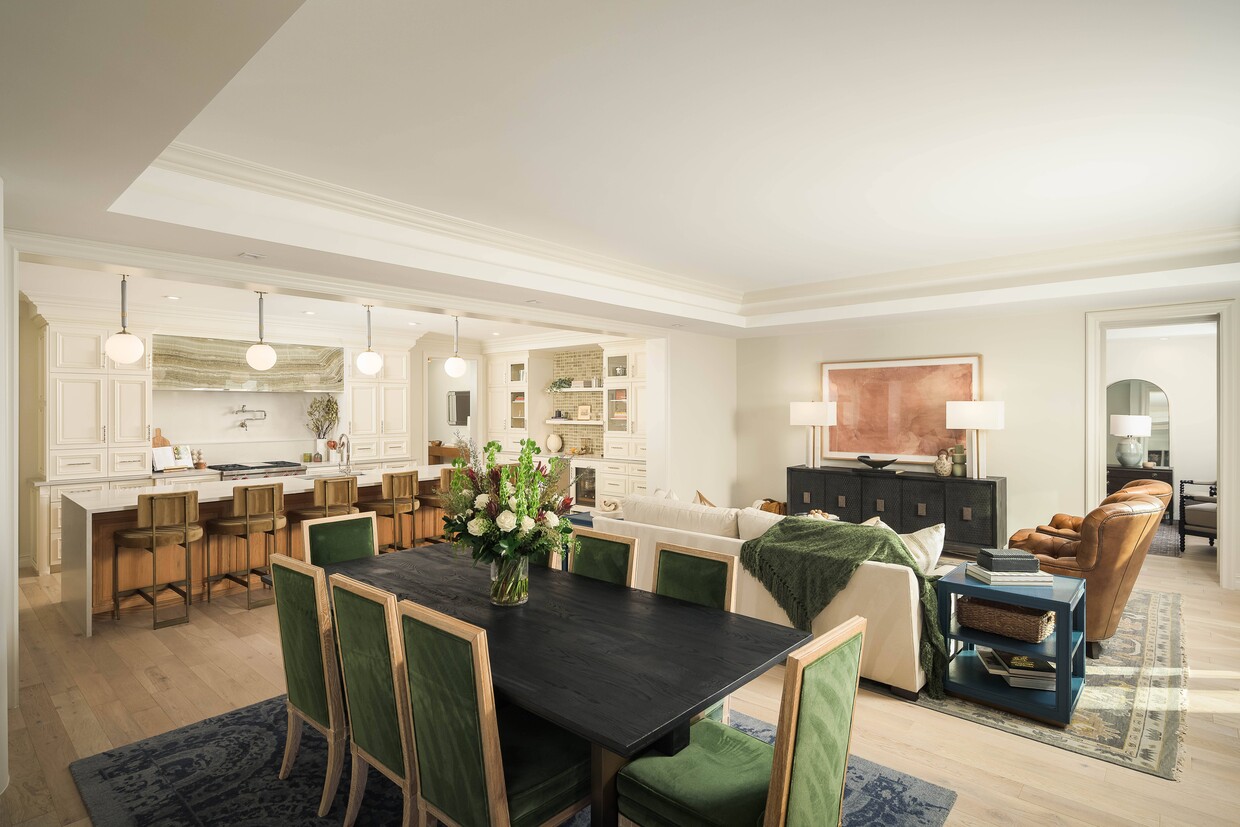-
Monthly Rent
$6,500 - $16,199
-
Bedrooms
2 - 3 bd
-
Bathrooms
2.5 - 3.5 ba
-
Square Feet
1,574 - 3,175 sq ft
Pricing & Floor Plans
-
Unit 104price $6,500square feet 1,574availibility Now
-
Unit 204price $8,000square feet 1,592availibility Now
-
Unit 504price $8,999square feet 1,574availibility Now
-
Unit 406price $7,500square feet 1,653availibility Now
-
Unit 506price $8,700square feet 1,618availibility Now
-
Unit 407price $10,250square feet 2,142availibility Now
-
Unit 202price $7,999square feet 2,184availibility Now
-
Unit 402price $8,700square feet 2,184availibility Now
-
Unit 502price $9,999square feet 2,184availibility Now
-
Unit 309price $8,775square feet 2,348availibility Now
-
Unit 409price $8,815square feet 2,348availibility Now
-
Unit 509price $9,999square feet 2,293availibility Now
-
Unit 410price $10,167square feet 2,293availibility Now
-
Unit 510price $10,999square feet 2,293availibility Now
-
Unit 514price $15,344square feet 2,541availibility Now
-
Unit 412price $11,500square feet 2,569availibility Now
-
Unit 515price $14,600square feet 2,560availibility Now
-
Unit 415price $13,085square feet 2,543availibility Apr 30
-
Unit 313price $13,500square feet 2,580availibility Now
-
Unit 511price $16,199square feet 2,567availibility Now
-
Unit 104price $6,500square feet 1,574availibility Now
-
Unit 204price $8,000square feet 1,592availibility Now
-
Unit 504price $8,999square feet 1,574availibility Now
-
Unit 406price $7,500square feet 1,653availibility Now
-
Unit 506price $8,700square feet 1,618availibility Now
-
Unit 407price $10,250square feet 2,142availibility Now
-
Unit 202price $7,999square feet 2,184availibility Now
-
Unit 402price $8,700square feet 2,184availibility Now
-
Unit 502price $9,999square feet 2,184availibility Now
-
Unit 309price $8,775square feet 2,348availibility Now
-
Unit 409price $8,815square feet 2,348availibility Now
-
Unit 509price $9,999square feet 2,293availibility Now
-
Unit 410price $10,167square feet 2,293availibility Now
-
Unit 510price $10,999square feet 2,293availibility Now
-
Unit 514price $15,344square feet 2,541availibility Now
-
Unit 412price $11,500square feet 2,569availibility Now
-
Unit 515price $14,600square feet 2,560availibility Now
-
Unit 415price $13,085square feet 2,543availibility Apr 30
-
Unit 313price $13,500square feet 2,580availibility Now
-
Unit 511price $16,199square feet 2,567availibility Now
About The Bergen
Luxuriate to the Fullest The Bergen's Parisian-styled residences contain all of the comforts of a sophisticated, contemporary home. As the residential portion of The Grove, they are located in Phoenix's most prestigious address, where Arcadia meets Paradise Valley. The Bergen offers exceptional service and unmatched privacy. 24/7 valet and concierge greet residents as they return home. Private dining and lounge spaces close off for dinner parties. A lush pool with al fresco seating and a wine-tasting room offers additional opportunities for catalyzing enduring memories. Make a lavish life for yourself at The Bergen.
The Bergen is an apartment community located in Maricopa County and the 85018 ZIP Code. This area is served by the Scottsdale Unified District attendance zone.
Unique Features
- 12' Deep Balconies or Patios *
- Electrical Vehicle Charging Stations
- Wine & Whiskey Room with Built-in Wine Storage
- Expansive Quartz Countertops
- Private Study or Office Space *
- Pool Deck with Cabanas, Spa, & Outdoor Fireplaces
- Bicycle Parking & Repair Station
- Controlled Building Access & Parking
- Private Keeping Room *
- Resident Library & Study for Comfortable Retreats
- 24-Hour Concierge & Valet Service
- 9'- 10 Ceilings & 8 Doorways
- Entry Foyer with Coat Closet & Powder Room
- Furniture Packages Available for Rent* *
- Indoor Dog Run, Pet Relief Area, & Dog Wash
Community Amenities
Pool
Fitness Center
Furnished Units Available
Elevator
Doorman
Concierge
Clubhouse
Controlled Access
Property Services
- Package Service
- Community-Wide WiFi
- Wi-Fi
- Controlled Access
- Maintenance on site
- Property Manager on Site
- Doorman
- Concierge
- Furnished Units Available
- Dry Cleaning Service
- Laundry Service
- Maid Service
- Grocery Service
- Online Services
- Meal Service
- Planned Social Activities
- Pet Care
- EV Charging
- Key Fob Entry
Shared Community
- Elevator
- Clubhouse
- Lounge
- Multi Use Room
- Breakfast/Coffee Concierge
- Walk-Up
Fitness & Recreation
- Fitness Center
- Hot Tub
- Spa
- Pool
Outdoor Features
- Cabana
- Courtyard
- Grill
- Dog Park
Apartment Features
Washer/Dryer
Air Conditioning
Dishwasher
Hardwood Floors
Walk-In Closets
Island Kitchen
Microwave
Refrigerator
Highlights
- Washer/Dryer
- Air Conditioning
- Heating
- Ceiling Fans
- Smoke Free
- Double Vanities
- Tub/Shower
- Fireplace
- Framed Mirrors
Kitchen Features & Appliances
- Dishwasher
- Disposal
- Ice Maker
- Stainless Steel Appliances
- Pantry
- Island Kitchen
- Kitchen
- Microwave
- Oven
- Range
- Refrigerator
- Freezer
- Breakfast Nook
- Quartz Countertops
- Gas Range
Model Details
- Hardwood Floors
- Tile Floors
- Dining Room
- High Ceilings
- Mud Room
- Office
- Den
- Built-In Bookshelves
- Crown Molding
- Vaulted Ceiling
- Views
- Walk-In Closets
- Linen Closet
- Furnished
- Window Coverings
- Large Bedrooms
- Balcony
- Patio
- Deck
Fees and Policies
The fees below are based on community-supplied data and may exclude additional fees and utilities.
- Dogs Allowed
-
No fees required
- Cats Allowed
-
No fees required
- Parking
-
Other--
Details
Lease Options
-
18, 19, 20, 21, 22, 23, 24
Property Information
-
Built in 2024
-
58 units/4 stories
-
Furnished Units Available
- Package Service
- Community-Wide WiFi
- Wi-Fi
- Controlled Access
- Maintenance on site
- Property Manager on Site
- Doorman
- Concierge
- Furnished Units Available
- Dry Cleaning Service
- Laundry Service
- Maid Service
- Grocery Service
- Online Services
- Meal Service
- Planned Social Activities
- Pet Care
- EV Charging
- Key Fob Entry
- Elevator
- Clubhouse
- Lounge
- Multi Use Room
- Breakfast/Coffee Concierge
- Walk-Up
- Cabana
- Courtyard
- Grill
- Dog Park
- Fitness Center
- Hot Tub
- Spa
- Pool
- 12' Deep Balconies or Patios *
- Electrical Vehicle Charging Stations
- Wine & Whiskey Room with Built-in Wine Storage
- Expansive Quartz Countertops
- Private Study or Office Space *
- Pool Deck with Cabanas, Spa, & Outdoor Fireplaces
- Bicycle Parking & Repair Station
- Controlled Building Access & Parking
- Private Keeping Room *
- Resident Library & Study for Comfortable Retreats
- 24-Hour Concierge & Valet Service
- 9'- 10 Ceilings & 8 Doorways
- Entry Foyer with Coat Closet & Powder Room
- Furniture Packages Available for Rent* *
- Indoor Dog Run, Pet Relief Area, & Dog Wash
- Washer/Dryer
- Air Conditioning
- Heating
- Ceiling Fans
- Smoke Free
- Double Vanities
- Tub/Shower
- Fireplace
- Framed Mirrors
- Dishwasher
- Disposal
- Ice Maker
- Stainless Steel Appliances
- Pantry
- Island Kitchen
- Kitchen
- Microwave
- Oven
- Range
- Refrigerator
- Freezer
- Breakfast Nook
- Quartz Countertops
- Gas Range
- Hardwood Floors
- Tile Floors
- Dining Room
- High Ceilings
- Mud Room
- Office
- Den
- Built-In Bookshelves
- Crown Molding
- Vaulted Ceiling
- Views
- Walk-In Closets
- Linen Closet
- Furnished
- Window Coverings
- Large Bedrooms
- Balcony
- Patio
- Deck
| Monday | Closed |
|---|---|
| Tuesday | 9am - 6pm |
| Wednesday | 9am - 6pm |
| Thursday | 9am - 6pm |
| Friday | 9am - 6pm |
| Saturday | 10am - 5pm |
| Sunday | 10am - 4pm |
Camelback, sometimes referred to as Camelback East or Camelback East Village, is a sprawling suburb situated between Piestewa Peak and Camelback Mountain. There are a wide variety of rentals available in this diverse community, from luxury apartments to charming houses and everything in between.
Camelback residents enjoy beautiful mountain vistas that are visible throughout the community, including from many of the area’s rentals. Hiking is a popular pastime in the community, with quick access to some of the region’s most iconic trails.
Camelback is also convenient to some of Phoenix’s most renowned attractions, including Papago Park, the Phoenix Zoo, Desert Botanical Garden, and Phoenix Mountains Preserve. Commuting and traveling from Camelback is a breeze with proximity to Highway 51 and Phoenix Sky Harbor International Airport.
Learn more about living in Camelback| Colleges & Universities | Distance | ||
|---|---|---|---|
| Colleges & Universities | Distance | ||
| Drive: | 10 min | 4.9 mi | |
| Drive: | 17 min | 7.6 mi | |
| Drive: | 17 min | 7.8 mi | |
| Drive: | 15 min | 8.7 mi |
 The GreatSchools Rating helps parents compare schools within a state based on a variety of school quality indicators and provides a helpful picture of how effectively each school serves all of its students. Ratings are on a scale of 1 (below average) to 10 (above average) and can include test scores, college readiness, academic progress, advanced courses, equity, discipline and attendance data. We also advise parents to visit schools, consider other information on school performance and programs, and consider family needs as part of the school selection process.
The GreatSchools Rating helps parents compare schools within a state based on a variety of school quality indicators and provides a helpful picture of how effectively each school serves all of its students. Ratings are on a scale of 1 (below average) to 10 (above average) and can include test scores, college readiness, academic progress, advanced courses, equity, discipline and attendance data. We also advise parents to visit schools, consider other information on school performance and programs, and consider family needs as part of the school selection process.
View GreatSchools Rating Methodology
Transportation options available in Phoenix include 44Th St/Washington, located 4.5 miles from The Bergen. The Bergen is near Phoenix Sky Harbor International, located 7.2 miles or 14 minutes away, and Phoenix-Mesa Gateway, located 31.8 miles or 47 minutes away.
| Transit / Subway | Distance | ||
|---|---|---|---|
| Transit / Subway | Distance | ||
|
|
Drive: | 9 min | 4.5 mi |
| Drive: | 10 min | 4.7 mi | |
|
|
Drive: | 10 min | 5.1 mi |
|
|
Drive: | 11 min | 5.6 mi |
|
|
Drive: | 13 min | 6.9 mi |
| Commuter Rail | Distance | ||
|---|---|---|---|
| Commuter Rail | Distance | ||
|
|
Drive: | 47 min | 33.4 mi |
| Airports | Distance | ||
|---|---|---|---|
| Airports | Distance | ||
|
Phoenix Sky Harbor International
|
Drive: | 14 min | 7.2 mi |
|
Phoenix-Mesa Gateway
|
Drive: | 47 min | 31.8 mi |
Time and distance from The Bergen.
| Shopping Centers | Distance | ||
|---|---|---|---|
| Shopping Centers | Distance | ||
| Walk: | 3 min | 0.2 mi | |
| Walk: | 14 min | 0.8 mi | |
| Drive: | 3 min | 1.2 mi |
| Parks and Recreation | Distance | ||
|---|---|---|---|
| Parks and Recreation | Distance | ||
|
Tonto National Forest
|
Drive: | 4 min | 1.6 mi |
|
Arcadia Park
|
Drive: | 5 min | 2.7 mi |
|
Cholla Trailhead - Camelback Mountain
|
Drive: | 8 min | 3.9 mi |
|
Granada Park
|
Drive: | 11 min | 5.2 mi |
|
Desert Storm Park
|
Drive: | 12 min | 5.6 mi |
| Hospitals | Distance | ||
|---|---|---|---|
| Hospitals | Distance | ||
| Drive: | 6 min | 3.2 mi | |
| Drive: | 9 min | 4.3 mi | |
| Drive: | 9 min | 4.9 mi |
| Military Bases | Distance | ||
|---|---|---|---|
| Military Bases | Distance | ||
| Drive: | 20 min | 9.8 mi | |
| Drive: | 42 min | 29.6 mi | |
| Drive: | 110 min | 82.1 mi |
The Bergen Photos
-
The Bergen
-
B1
-
-
-
-
-
-
-
Models
-
2 Bedrooms
-
2 Bedrooms
-
2 Bedrooms
-
2 Bedrooms
-
2 Bedrooms
-
2 Bedrooms
Nearby Apartments
Within 50 Miles of The Bergen
View More Communities-
The Pointe at South Mountain
8809 S Pointe Pky E
Phoenix, AZ 85044
2 Br $1,547-$1,632 10.1 mi
-
Montreux
5550 E Deer Valley Dr
Phoenix, AZ 85054
2-3 Br $2,314-$3,717 11.6 mi
-
The Clifford
901 S Country Club Dr
Mesa, AZ 85210
2 Br $1,355-$2,844 11.6 mi
-
Lumara
25255 N 19th Ave
Phoenix, AZ 85085
2-3 Br $2,285-$3,200 15.4 mi
-
Bungalows at Camelback
4747 N 99th Ave
Phoenix, AZ 85037
2-3 Br $1,687-$2,550 16.3 mi
-
Bungalows on Cotton Lane
7315 N Cotton Ln
Litchfield Park, AZ 85340
2-3 Br $1,575-$2,440 25.3 mi
The Bergen has two to three bedrooms with rent ranges from $6,500/mo. to $16,199/mo.
You can take a virtual tour of The Bergen on Apartments.com.
The Bergen is in the city of Phoenix. Here you’ll find three shopping centers within 1.2 miles of the property.Five parks are within 5.6 miles, including Tonto National Forest, Arcadia Park, and Cholla Trailhead - Camelback Mountain.
What Are Walk Score®, Transit Score®, and Bike Score® Ratings?
Walk Score® measures the walkability of any address. Transit Score® measures access to public transit. Bike Score® measures the bikeability of any address.
What is a Sound Score Rating?
A Sound Score Rating aggregates noise caused by vehicle traffic, airplane traffic and local sources










Responded To This Review