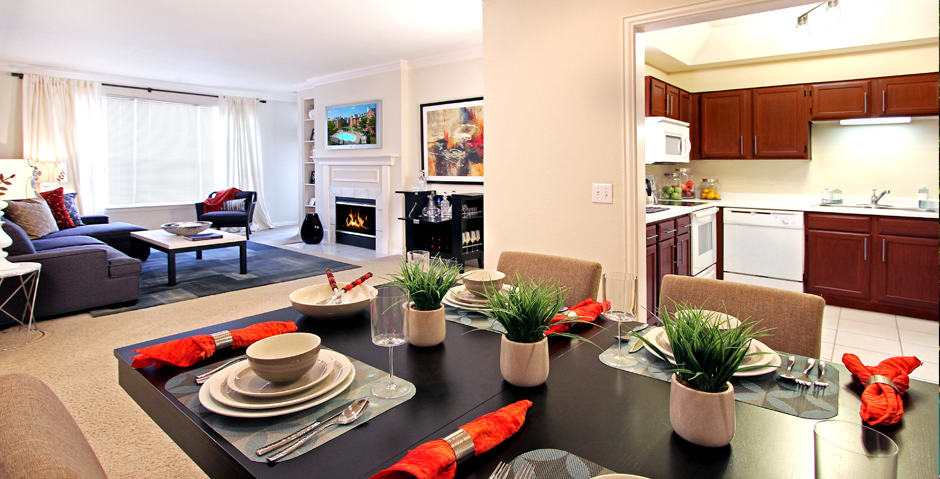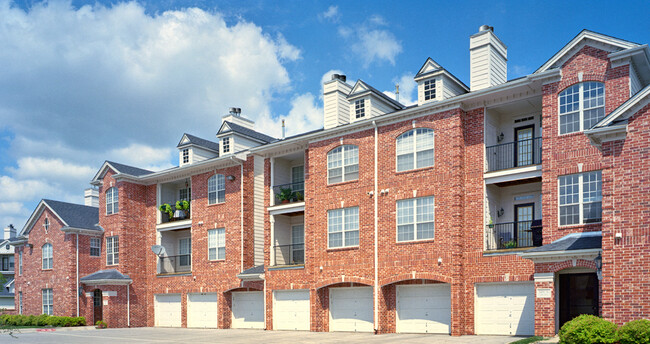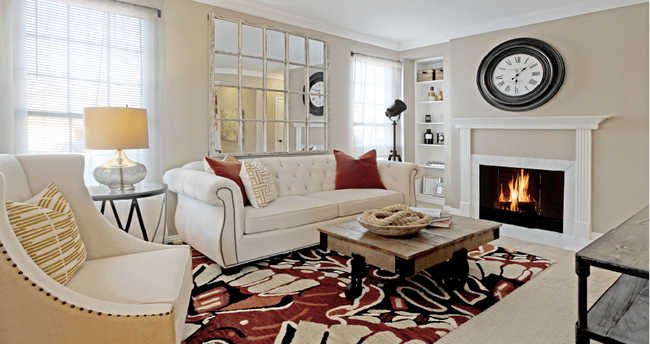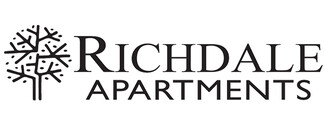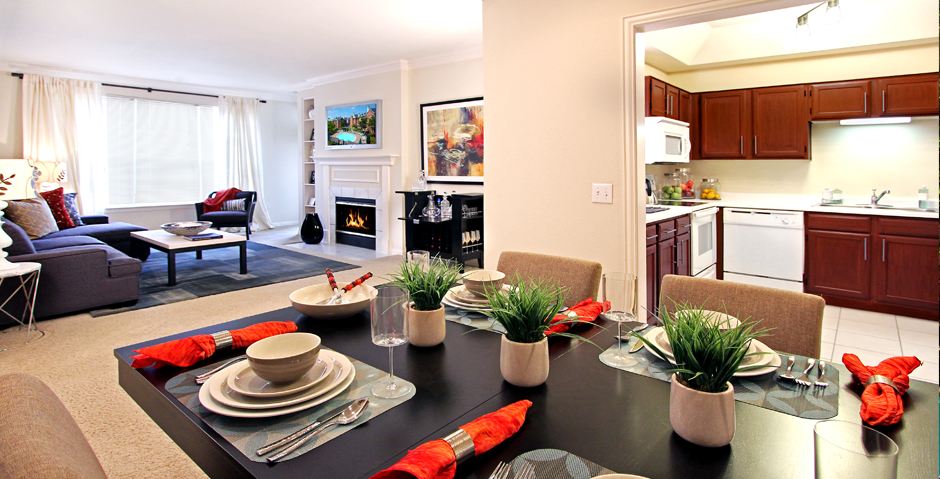-
Monthly Rent
$850 - $2,435
-
Bedrooms
1 - 2 bd
-
Bathrooms
1 - 2 ba
-
Square Feet
716 - 1,678 sq ft
WE'RE #1: COME SEE WHY. Come home to Omaha's flagship luxury apartment community! Ideally situated in Northwest Omaha, Nebraska. The Biltmore Apartments provide an unmatched standard of luxury and service. The Biltmore boasts an incredible variety of twelve breathtaking apartment floor plans complete with crown molding, high ceilings, porcelain tile, luxury bath suites with Roman tubs and marble vanities -- we truly set Omaha's gold standard in rental living. Renting at the beautiful Biltmore Apartments gains residents access to our private movie theatre, an immaculate two-story fitness center with an indoor lap pool, and 3 sparkling outdoor pools. The Biltmore Apartments is conveniently located just seconds to NW Omaha's finest shopping, dining and entertainment.
Pricing & Floor Plans
-
Unit 5023price $850square feet 722availibility Now
-
Unit 4125price $1,240square feet 722availibility Jul 4
-
Unit 5528price $1,200square feet 722availibility Jul 7
-
Unit 5726price $1,350square feet 832availibility May 17
-
Unit 4810price $1,125square feet 716availibility Jun 22
-
Unit 4822price $1,225square feet 716availibility Jun 23
-
Unit 5109price $1,225square feet 716availibility Jun 23
-
Unit 6413price $1,435square feet 1,035availibility Jun 4
-
Unit 5618price $1,520square feet 1,035availibility Jul 3
-
Unit 6406price $1,500square feet 1,035availibility Jul 23
-
Unit 6116price $1,720square feet 1,264availibility Jun 27
-
Unit 5926price $1,700square feet 1,264availibility Jun 29
-
Unit 5922price $1,715square feet 1,264availibility Jul 5
-
Unit 3405price $2,315square feet 1,678availibility Jul 6
-
Unit 3306price $1,655square feet 1,184availibility Jul 7
-
Unit 5023price $850square feet 722availibility Now
-
Unit 4125price $1,240square feet 722availibility Jul 4
-
Unit 5528price $1,200square feet 722availibility Jul 7
-
Unit 5726price $1,350square feet 832availibility May 17
-
Unit 4810price $1,125square feet 716availibility Jun 22
-
Unit 4822price $1,225square feet 716availibility Jun 23
-
Unit 5109price $1,225square feet 716availibility Jun 23
-
Unit 6413price $1,435square feet 1,035availibility Jun 4
-
Unit 5618price $1,520square feet 1,035availibility Jul 3
-
Unit 6406price $1,500square feet 1,035availibility Jul 23
-
Unit 6116price $1,720square feet 1,264availibility Jun 27
-
Unit 5926price $1,700square feet 1,264availibility Jun 29
-
Unit 5922price $1,715square feet 1,264availibility Jul 5
-
Unit 3405price $2,315square feet 1,678availibility Jul 6
-
Unit 3306price $1,655square feet 1,184availibility Jul 7
About The Biltmore Apartments
WE'RE #1: COME SEE WHY. Come home to Omaha's flagship luxury apartment community! Ideally situated in Northwest Omaha, Nebraska. The Biltmore Apartments provide an unmatched standard of luxury and service. The Biltmore boasts an incredible variety of twelve breathtaking apartment floor plans complete with crown molding, high ceilings, porcelain tile, luxury bath suites with Roman tubs and marble vanities -- we truly set Omaha's gold standard in rental living. Renting at the beautiful Biltmore Apartments gains residents access to our private movie theatre, an immaculate two-story fitness center with an indoor lap pool, and 3 sparkling outdoor pools. The Biltmore Apartments is conveniently located just seconds to NW Omaha's finest shopping, dining and entertainment.
The Biltmore Apartments is an apartment community located in Douglas County and the 68154 ZIP Code. This area is served by the Omaha Public Schools attendance zone.
Unique Features
- Basketball & Racquetball Courts
- Mirrored Accent Walls
- Valet Recycling and Trash Service
- Brick Exterior
- Corporate Suites Available
- Generous Dressing Closets
- Landscaped Courtyards
- Package Lockers
- Pet Friendly
- Sand Volleyball Court
- Separate Showers
- Side-by-side Refrigerator
- Workout Stations & Cardio Equipment
- 24-Hour Emergency Maintenance
- 9-Foot Ceilings
- Cox Contour TV Available
- Custom Home Finishes
- Dishwashers
- Imported Porcelain Tile
- Wet Bars
- Extra Storage
- Full-Size Washers and Dryers
- Golf Course Views Available
- Private Movie Theatre and 4 Clubrooms
- Wi-Fi Enabled Clubhouse
- Built-In Microwaves
- Controlled Access Entries
- Direct Access to Big Papio Trail
- On-Site 20,000 SF State-of-the-Art Health Club
- Decorative Columns
- Private Patios and Balconies
- Roman Tubs with Glass Doors
- Sauna
- Three Sparkling Outdoor Salt-water Pools
- Built-In Bookshelves & Plant Shelves
- Butlers Pantries
- Decorative Crown Molding
- Granite Countertops
- Indoor Lap Pool and Running Track
- Stainless Appliances
- 12 Amazing Floor Plans
- Attached And Detached Garages Available
- Intrusion Alarms
- Peloton Bike with Live Streaming Fitness Classes
- Tennis Court
- Woodburning Fireplaces
Community Amenities
Pool
Fitness Center
Clubhouse
Controlled Access
- Package Service
- Controlled Access
- Trash Pickup - Door to Door
- Recycling
- Clubhouse
- Corporate Suites
- Walk-Up
- Fitness Center
- Sauna
- Pool
- Basketball Court
- Tennis Court
- Volleyball Court
- Walking/Biking Trails
- Media Center/Movie Theatre
- Gated
- Sundeck
- Courtyard
Apartment Features
Washer/Dryer
Air Conditioning
Dishwasher
High Speed Internet Access
Walk-In Closets
Granite Countertops
Microwave
Refrigerator
Highlights
- High Speed Internet Access
- Washer/Dryer
- Air Conditioning
- Heating
- Smoke Free
- Fireplace
Kitchen Features & Appliances
- Dishwasher
- Granite Countertops
- Pantry
- Kitchen
- Microwave
- Oven
- Range
- Refrigerator
Model Details
- Carpet
- Tile Floors
- Dining Room
- Built-In Bookshelves
- Crown Molding
- Vaulted Ceiling
- Walk-In Closets
- Wet Bar
- Balcony
- Patio
Fees and Policies
The fees below are based on community-supplied data and may exclude additional fees and utilities. Use the calculator to add these fees to the base rent.
- One-Time Move-In Fees
-
Administrative Fee$150
-
Application Fee$35
- Dogs Allowed
-
Monthly pet rent$30
-
One time Fee$275
-
Pet deposit$0
-
Weight limit35 lb
-
Pet Limit2
-
Restrictions:Some Breed Restrictions Apply, 2 Pets Maximum
- Cats Allowed
-
Monthly pet rent$30
-
One time Fee$275
-
Pet deposit$0
-
Weight limit--
-
Pet Limit2
-
Restrictions:2 Pets Maximum
- Parking
-
Surface Lot--
-
Other--
-
GarageDetached$60/moAssigned Parking
- Storage Fees
-
Storage Unit$0/mo
Details
Lease Options
-
Short term lease
Property Information
-
Built in 1998
-
765 units
- Package Service
- Controlled Access
- Trash Pickup - Door to Door
- Recycling
- Clubhouse
- Corporate Suites
- Walk-Up
- Gated
- Sundeck
- Courtyard
- Fitness Center
- Sauna
- Pool
- Basketball Court
- Tennis Court
- Volleyball Court
- Walking/Biking Trails
- Media Center/Movie Theatre
- Basketball & Racquetball Courts
- Mirrored Accent Walls
- Valet Recycling and Trash Service
- Brick Exterior
- Corporate Suites Available
- Generous Dressing Closets
- Landscaped Courtyards
- Package Lockers
- Pet Friendly
- Sand Volleyball Court
- Separate Showers
- Side-by-side Refrigerator
- Workout Stations & Cardio Equipment
- 24-Hour Emergency Maintenance
- 9-Foot Ceilings
- Cox Contour TV Available
- Custom Home Finishes
- Dishwashers
- Imported Porcelain Tile
- Wet Bars
- Extra Storage
- Full-Size Washers and Dryers
- Golf Course Views Available
- Private Movie Theatre and 4 Clubrooms
- Wi-Fi Enabled Clubhouse
- Built-In Microwaves
- Controlled Access Entries
- Direct Access to Big Papio Trail
- On-Site 20,000 SF State-of-the-Art Health Club
- Decorative Columns
- Private Patios and Balconies
- Roman Tubs with Glass Doors
- Sauna
- Three Sparkling Outdoor Salt-water Pools
- Built-In Bookshelves & Plant Shelves
- Butlers Pantries
- Decorative Crown Molding
- Granite Countertops
- Indoor Lap Pool and Running Track
- Stainless Appliances
- 12 Amazing Floor Plans
- Attached And Detached Garages Available
- Intrusion Alarms
- Peloton Bike with Live Streaming Fitness Classes
- Tennis Court
- Woodburning Fireplaces
- High Speed Internet Access
- Washer/Dryer
- Air Conditioning
- Heating
- Smoke Free
- Fireplace
- Dishwasher
- Granite Countertops
- Pantry
- Kitchen
- Microwave
- Oven
- Range
- Refrigerator
- Carpet
- Tile Floors
- Dining Room
- Built-In Bookshelves
- Crown Molding
- Vaulted Ceiling
- Walk-In Closets
- Wet Bar
- Balcony
- Patio
| Monday | 9am - 6pm |
|---|---|
| Tuesday | 9am - 6pm |
| Wednesday | 9am - 6pm |
| Thursday | 9am - 6pm |
| Friday | 9am - 6pm |
| Saturday | 10am - 4pm |
| Sunday | 12pm - 5pm |
The collection of neighborhoods that make up West Omaha imbibe the area with a laidback, family-friendly atmosphere. Quiet suburban streets, well-maintained parks, and busy shopping centers and malls all combine to make West Omaha a popular spot for anyone looking to experience the relaxed nature of suburban living in the Midwest.
Village Pointe and Oak View Mall will keep kids and adults entertained, and there’s also two popular golf courses on the eastern and western boundaries of West Omaha. Renters have an incredible choice of apartments and homes here, as most properties are housed along peaceful tree-lined streets. Downtown Omaha is just 15 miles east, so while you enjoy the tranquility of the neighborhood, know that the buzz — and conveniences — of the city isn’t far away.
Learn more about living in West Omaha| Colleges & Universities | Distance | ||
|---|---|---|---|
| Colleges & Universities | Distance | ||
| Drive: | 10 min | 6.0 mi | |
| Drive: | 15 min | 6.1 mi | |
| Drive: | 15 min | 7.4 mi | |
| Drive: | 16 min | 7.5 mi |
 The GreatSchools Rating helps parents compare schools within a state based on a variety of school quality indicators and provides a helpful picture of how effectively each school serves all of its students. Ratings are on a scale of 1 (below average) to 10 (above average) and can include test scores, college readiness, academic progress, advanced courses, equity, discipline and attendance data. We also advise parents to visit schools, consider other information on school performance and programs, and consider family needs as part of the school selection process.
The GreatSchools Rating helps parents compare schools within a state based on a variety of school quality indicators and provides a helpful picture of how effectively each school serves all of its students. Ratings are on a scale of 1 (below average) to 10 (above average) and can include test scores, college readiness, academic progress, advanced courses, equity, discipline and attendance data. We also advise parents to visit schools, consider other information on school performance and programs, and consider family needs as part of the school selection process.
View GreatSchools Rating Methodology
Property Ratings at The Biltmore Apartments
The Biltmore is out of date and out of touch with their residents. They never take care of any real issue. Gym equipment from the 80s? Let’s install a golf simulator. Car break ins? Make sure to tell the police. No insulation during winter? Hope you like a high utilities bill. They throw everything back on the resident. I wish I had never lived here
Their employees will mislead you and you will be charged fees that they refuse to refund. Their service leaves the universe to be desired and their windows are ancient and let an insane amount of cold air through. So they must have been great a long time ago but any more you will absolutely regret moving here if you have any issues at all. Things are great until you need help or issues of any kind at all come up.
I love living here! The manager and leasing are very professional and happy to assist with any questions or concerns I may have. I also love the amenities including the two story fitness center and the walking trail near by. If you are looking to move definitely put The Biltmore at the top of your list!!!
The Biltmore team is amazing!!! Especially Morgan! Helpful,inviting,and always in a great mood ready to assist with anything I need. Thank you for making my experience at biltmore so wonderful.
My 2 bedroom apartment sits above 3 garages. I feel like a princess in my tower. I drive into my garage and walk into my apartment. Maintenance is prompt and friendly. We have free movies weekly and parties every few months. I won $100 off my rent at one party. With 6 pristine swimming pools and a fabulous workout club, you are never bored.
The apartment complex is a short distance to Candlewood Lake. If you like walking, it is less than 2 miles to Lynden Estates which is a beautiful wealthy neighborhood with a public path through wetlands. It is very close to grocery stores and shopping. Westroads is very close by. It has 3 outdoor pools and one large indoor pool for laps. The grounds and common areas are well maintained. The closets are large. The reason I can't give them 5 stars is that although the maintenence staff is competent, if you have a maintenence request it makes takes weeks to be completed.
Nice interiors, 3 pools, washer dryer in unit, reliable maintenance.
The Biltmore has everything, The office staff is friendly and great to work with. The apartments are nice every room is bright and open, security entrances, four pools, full size workout room, indoor track, movie theatre (free movie every Thursday). Did I mention the crown molded ceilings and fireplace.
I've lived at the Biltmore for 10 months now and I love it. I was willing to pay the price for the extra security (locked entrances; free alarm system with monitors on every window and entrance, 24 hour security) for my daughter and I. Everything is large with lots of space and the units are kept up extremely well. Maintenance and staff are respectful and fill my requests quickly and efficiently. With such a large property they do great with making advances in technology to fit every residents needs. I would recommend this for a single parent or a couple looking for affordable luxury. Definitely the only place I'd consider in Omaha.
The Biltmore Apartments Photos
-
The Biltmore Apartments
-
1BR, 1BA - A/620 SF
-
-
-
-
-
-
-
Nearby Apartments
Within 50 Miles of The Biltmore Apartments
-
LionsHead Apartments
1414 N 108th St
Omaha, NE 68154
1-2 Br $825-$1,750 0.5 mi
-
Embassy Park Apartments
9045 Burt St
Omaha, NE 68114
1-2 Br $1,120-$1,475 2.1 mi
-
Breckenridge Apartments
15950 Wright Plz
Omaha, NE 68130
1-3 Br $955-$2,000 4.8 mi
-
Alpine Village Apartments
7100 S 86th St
La Vista, NE 68128
1-2 Br $1,035-$1,465 6.4 mi
-
Rockledge Oaks Apartments
8320 Rockledge Rd
Lincoln, NE 68506
1-2 Br $1,015-$1,980 43.4 mi
The Biltmore Apartments has one to two bedrooms with rent ranges from $850/mo. to $2,435/mo.
You can take a virtual tour of The Biltmore Apartments on Apartments.com.
The Biltmore Apartments is in the city of Omaha. Here you’ll find three shopping centers within 0.9 mile of the property.Five parks are within 13.7 miles, including Glenn Cunningham Lake, Omaha Children's Museum, and Lewis & Clark National Historic Trail.
What Are Walk Score®, Transit Score®, and Bike Score® Ratings?
Walk Score® measures the walkability of any address. Transit Score® measures access to public transit. Bike Score® measures the bikeability of any address.
What is a Sound Score Rating?
A Sound Score Rating aggregates noise caused by vehicle traffic, airplane traffic and local sources
