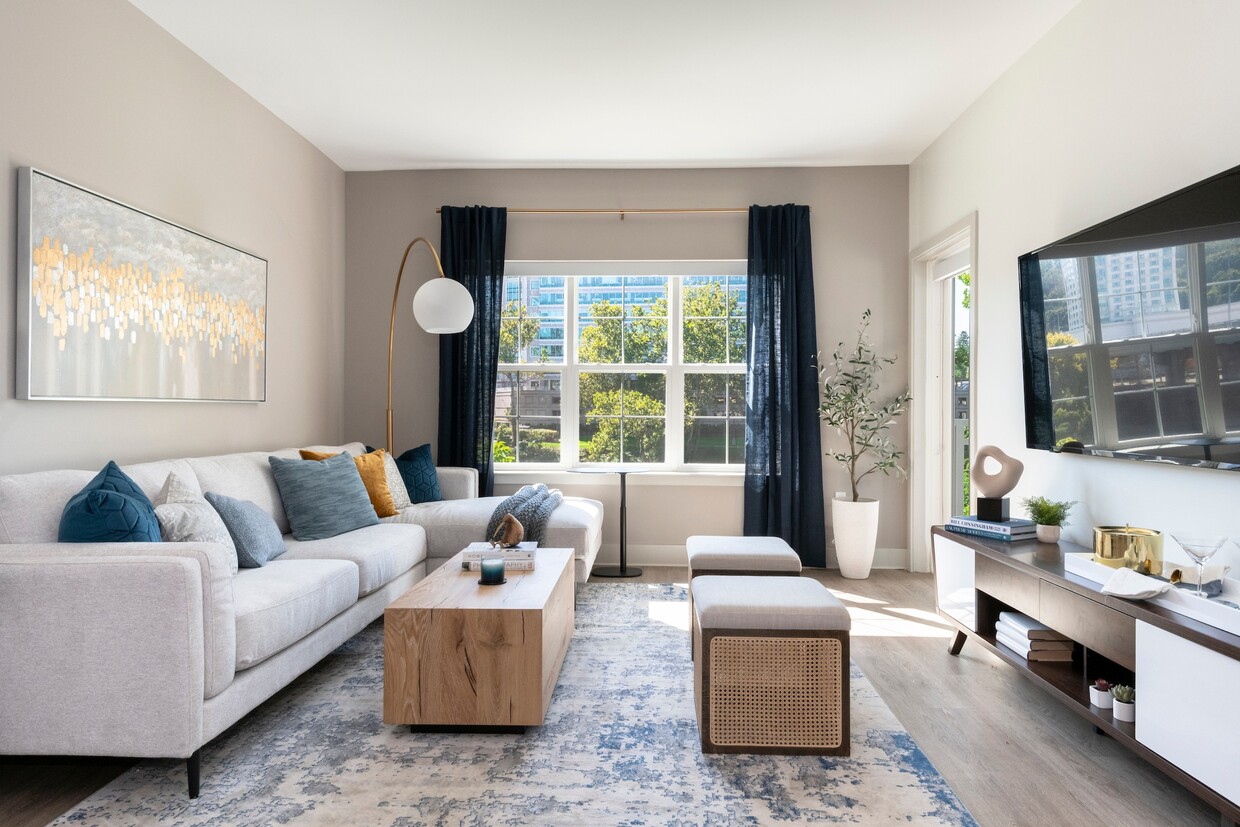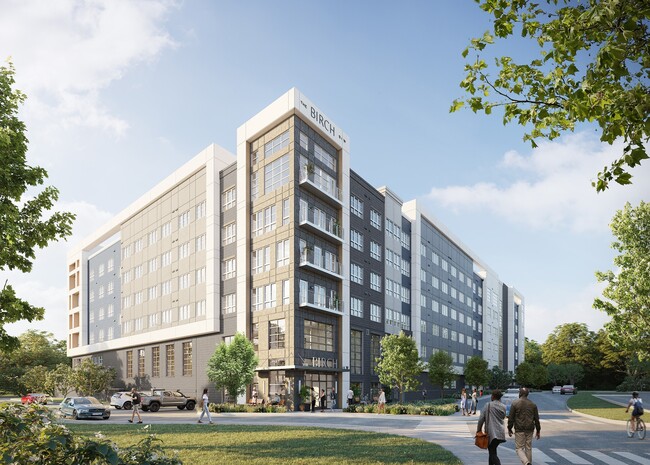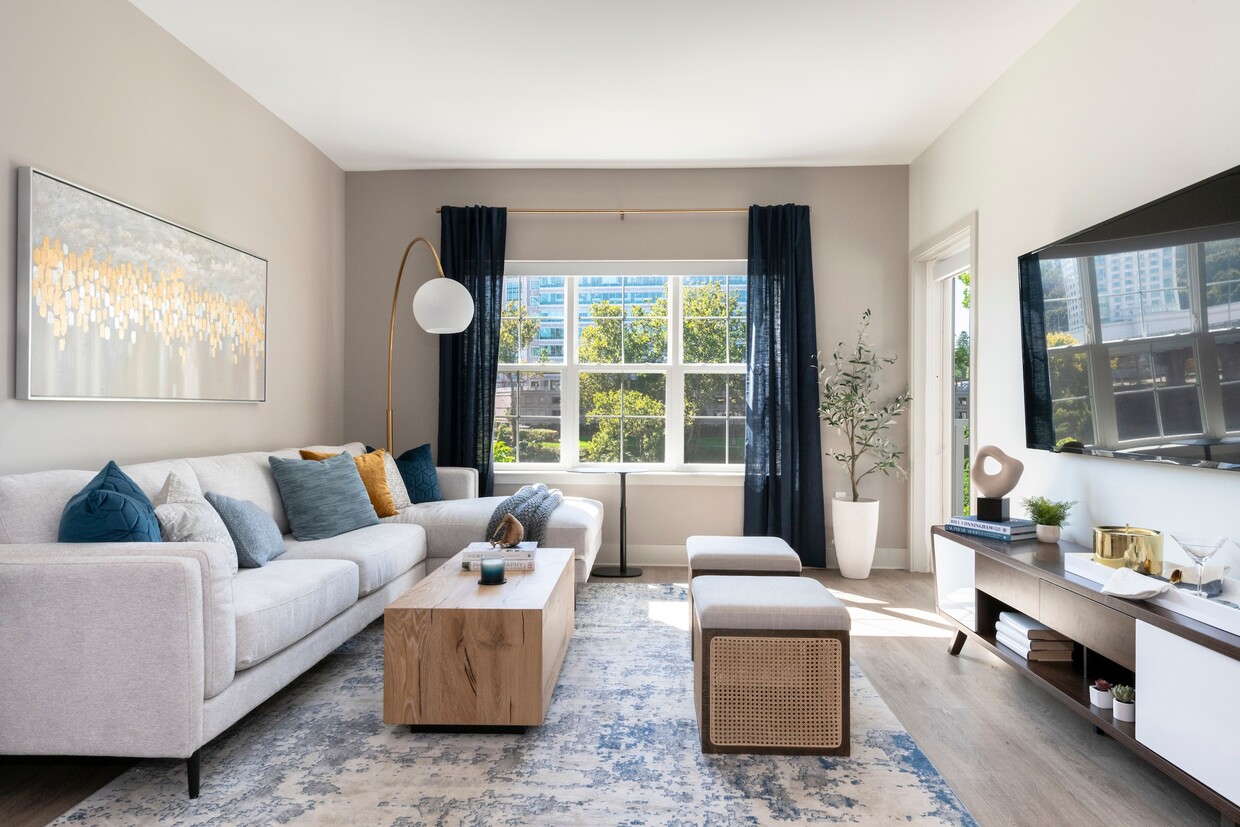-
Monthly Rent
$1,675 - $3,570
-
Bedrooms
Studio - 2 bd
-
Bathrooms
1 - 2 ba
-
Square Feet
513 - 1,206 sq ft
Pricing & Floor Plans
-
Unit 569price $1,900square feet 513availibility Now
-
Unit 570price $1,900square feet 513availibility Now
-
Unit 444price $1,760square feet 513availibility Jul 7
-
Unit 515price $1,775square feet 519availibility Jul 9
-
Unit 357price $2,100square feet 679availibility Now
-
Unit 157price $2,090square feet 679availibility Jun 21
-
Unit 167price $2,095square feet 671availibility Now
-
Unit 563price $2,320square feet 671availibility May 2
-
Unit 455price $2,105square feet 671availibility Jun 14
-
Unit 262price $2,350square feet 712availibility May 2
-
Unit 362price $2,410square feet 712availibility May 2
-
Unit 410price $2,145square feet 712availibility Jun 20
-
Unit 137price $2,085square feet 690availibility May 3
-
Unit 539price $2,115square feet 690availibility Jun 5
-
Unit 440price $2,255square feet 727availibility Jul 6
-
Unit 541price $2,350square feet 796availibility Jul 20
-
Unit 514price $3,065square feet 932availibility Now
-
Unit 259price $3,180square feet 1,113availibility Now
-
Unit 559price $3,355square feet 1,113availibility May 2
-
Unit 160price $3,550square feet 1,206availibility May 9
-
Unit 527price $3,165square feet 1,172availibility Jun 25
-
Unit 569price $1,900square feet 513availibility Now
-
Unit 570price $1,900square feet 513availibility Now
-
Unit 444price $1,760square feet 513availibility Jul 7
-
Unit 515price $1,775square feet 519availibility Jul 9
-
Unit 357price $2,100square feet 679availibility Now
-
Unit 157price $2,090square feet 679availibility Jun 21
-
Unit 167price $2,095square feet 671availibility Now
-
Unit 563price $2,320square feet 671availibility May 2
-
Unit 455price $2,105square feet 671availibility Jun 14
-
Unit 262price $2,350square feet 712availibility May 2
-
Unit 362price $2,410square feet 712availibility May 2
-
Unit 410price $2,145square feet 712availibility Jun 20
-
Unit 137price $2,085square feet 690availibility May 3
-
Unit 539price $2,115square feet 690availibility Jun 5
-
Unit 440price $2,255square feet 727availibility Jul 6
-
Unit 541price $2,350square feet 796availibility Jul 20
-
Unit 514price $3,065square feet 932availibility Now
-
Unit 259price $3,180square feet 1,113availibility Now
-
Unit 559price $3,355square feet 1,113availibility May 2
-
Unit 160price $3,550square feet 1,206availibility May 9
-
Unit 527price $3,165square feet 1,172availibility Jun 25
About The Birch at 51 Washington
NOW OPEN SCHEDULE A TOUR TODAY! Experience the revitalization of Conshohocken through a refreshingly unique community that breathes new life into a timeless neighborhood. From cleverly configured studios to sprawling 2-bedroom layouts available in two uniquely-curated styles, The Birch offers a variety of floor plans that give you the option to find the space that suits you best.
The Birch at 51 Washington is an apartment community located in Montgomery County and the 19428 ZIP Code. This area is served by the Colonial attendance zone.
Unique Features
- Full Swing Golf Simulator
- Luxer Package System
- Courtyard with Fire Pits
- Efficient Appliances
- Formal Lounge with Fireplace
- Private TV Nook
- Ample Co-Working Spaces with Meeting Room
- Individual Work Pods
- State-of-the-art Fitness Center
- Individual Climate Control
- Expansive Catering Kitchen
- Air Conditioner
- Wheelchair Access
- Outdoor Entertainment Lounge
- Patio/Balcony
- Subway Tile
Community Amenities
Pool
Fitness Center
Clubhouse
Controlled Access
- Package Service
- Controlled Access
- Public Transportation
- Business Center
- Clubhouse
- Lounge
- Fitness Center
- Pool
- Courtyard
- Grill
Apartment Features
Washer/Dryer
Air Conditioning
Refrigerator
Tub/Shower
- Washer/Dryer
- Air Conditioning
- Heating
- Cable Ready
- Tub/Shower
- Fireplace
- Disposal
- Kitchen
- Oven
- Range
- Refrigerator
- Freezer
- Quartz Countertops
- Balcony
Fees and Policies
The fees below are based on community-supplied data and may exclude additional fees and utilities.
- One-Time Move-In Fees
-
Application Fee$50
- Dogs Allowed
-
Monthly pet rent$50
-
One time Fee$350
-
Pet deposit$0
-
Pet Limit2
-
Comments:Please call leasing office for breed and other restrictions.
- Cats Allowed
-
Monthly pet rent$50
-
One time Fee$350
-
Pet deposit$0
-
Pet Limit2
-
Comments:Please call leasing office for breed and other restrictions.
- Parking
-
Garage--
-
Other--
Details
Lease Options
-
6, 7, 8, 9, 10, 11, 12, 13, 14, 18
Property Information
-
Built in 2022
-
304 units/5 stories
- Package Service
- Controlled Access
- Public Transportation
- Business Center
- Clubhouse
- Lounge
- Courtyard
- Grill
- Fitness Center
- Pool
- Full Swing Golf Simulator
- Luxer Package System
- Courtyard with Fire Pits
- Efficient Appliances
- Formal Lounge with Fireplace
- Private TV Nook
- Ample Co-Working Spaces with Meeting Room
- Individual Work Pods
- State-of-the-art Fitness Center
- Individual Climate Control
- Expansive Catering Kitchen
- Air Conditioner
- Wheelchair Access
- Outdoor Entertainment Lounge
- Patio/Balcony
- Subway Tile
- Washer/Dryer
- Air Conditioning
- Heating
- Cable Ready
- Tub/Shower
- Fireplace
- Disposal
- Kitchen
- Oven
- Range
- Refrigerator
- Freezer
- Quartz Countertops
- Balcony
| Monday | 9am - 6pm |
|---|---|
| Tuesday | 9am - 6pm |
| Wednesday | 9am - 6pm |
| Thursday | 9am - 6pm |
| Friday | 9am - 6pm |
| Saturday | 10am - 5pm |
| Sunday | 12pm - 5pm |
Located approximately 15 miles northwest of Philadelphia, Conshohocken and Plymouth Meeting are two large, historic suburbs that sit next to one another. With immediate access to Interstate 76, residents can easily travel to and from Philadelphia for work or leisure. Residents can also travel by train, with various stops along the Schuylkill River. These suburbs offer quiet residential streets, historic charm, local businesses, and everyday conveniences. Plentiful restaurants, grocers, and retailers are located along Ridge Pike, and popular local bars, restaurants, and shops line the streets of Downtown Conshohocken. For even more shopping, dining, and family-friendly fun, residents can visit Plymouth Meeting Mall. Several golf courses and community parks sit in and around the community, including Green Valley Country Club. Abundant apartments, houses, condos, and townhomes are available for rent in these charming suburbs, ranging from mid-range to upscale.
Learn more about living in Conshohocken/Plymouth Meeting| Colleges & Universities | Distance | ||
|---|---|---|---|
| Colleges & Universities | Distance | ||
| Drive: | 13 min | 4.6 mi | |
| Drive: | 12 min | 4.7 mi | |
| Drive: | 12 min | 5.0 mi | |
| Drive: | 12 min | 5.0 mi |
 The GreatSchools Rating helps parents compare schools within a state based on a variety of school quality indicators and provides a helpful picture of how effectively each school serves all of its students. Ratings are on a scale of 1 (below average) to 10 (above average) and can include test scores, college readiness, academic progress, advanced courses, equity, discipline and attendance data. We also advise parents to visit schools, consider other information on school performance and programs, and consider family needs as part of the school selection process.
The GreatSchools Rating helps parents compare schools within a state based on a variety of school quality indicators and provides a helpful picture of how effectively each school serves all of its students. Ratings are on a scale of 1 (below average) to 10 (above average) and can include test scores, college readiness, academic progress, advanced courses, equity, discipline and attendance data. We also advise parents to visit schools, consider other information on school performance and programs, and consider family needs as part of the school selection process.
View GreatSchools Rating Methodology
Transportation options available in Conshohocken include Matsonford, located 2.4 miles from The Birch at 51 Washington. The Birch at 51 Washington is near Philadelphia International, located 23.6 miles or 37 minutes away, and Trenton Mercer, located 39.4 miles or 53 minutes away.
| Transit / Subway | Distance | ||
|---|---|---|---|
| Transit / Subway | Distance | ||
|
|
Drive: | 5 min | 2.4 mi |
|
|
Drive: | 6 min | 2.8 mi |
|
|
Drive: | 7 min | 3.2 mi |
|
|
Drive: | 8 min | 3.5 mi |
|
|
Drive: | 10 min | 5.2 mi |
| Commuter Rail | Distance | ||
|---|---|---|---|
| Commuter Rail | Distance | ||
|
|
Walk: | 2 min | 0.1 mi |
|
|
Drive: | 4 min | 1.4 mi |
|
|
Drive: | 8 min | 3.1 mi |
|
|
Drive: | 10 min | 4.2 mi |
|
|
Drive: | 12 min | 4.9 mi |
| Airports | Distance | ||
|---|---|---|---|
| Airports | Distance | ||
|
Philadelphia International
|
Drive: | 37 min | 23.6 mi |
|
Trenton Mercer
|
Drive: | 53 min | 39.4 mi |
Time and distance from The Birch at 51 Washington.
| Shopping Centers | Distance | ||
|---|---|---|---|
| Shopping Centers | Distance | ||
| Drive: | 5 min | 1.7 mi | |
| Drive: | 6 min | 2.1 mi | |
| Drive: | 6 min | 2.2 mi |
| Parks and Recreation | Distance | ||
|---|---|---|---|
| Parks and Recreation | Distance | ||
|
Henry Botanic Garden
|
Drive: | 6 min | 2.6 mi |
|
Riverbend Environmental Education Center
|
Drive: | 7 min | 2.8 mi |
|
Saunders Woods Preserve
|
Drive: | 9 min | 3.6 mi |
|
Rolling Hill Park
|
Drive: | 12 min | 4.4 mi |
|
Schuylkill Center for Environmental Education
|
Drive: | 13 min | 5.0 mi |
| Hospitals | Distance | ||
|---|---|---|---|
| Hospitals | Distance | ||
| Drive: | 12 min | 5.3 mi | |
| Drive: | 14 min | 5.7 mi | |
| Drive: | 15 min | 5.8 mi |
| Military Bases | Distance | ||
|---|---|---|---|
| Military Bases | Distance | ||
| Drive: | 27 min | 18.4 mi |
The Birch at 51 Washington Photos
-
The Birch at 51 Washington
-
Studio -513SFSF
-
-
-
-
-
-
-
Models
-
Studio
-
Studio
-
Studio
-
1 Bedroom
-
1 Bedroom
-
1 Bedroom
Nearby Apartments
Within 50 Miles of The Birch at 51 Washington
The Birch at 51 Washington has studios to two bedrooms with rent ranges from $1,675/mo. to $3,570/mo.
You can take a virtual tour of The Birch at 51 Washington on Apartments.com.
The Birch at 51 Washington is in Conshohocken/Plymouth Meeting in the city of Conshohocken. Here you’ll find three shopping centers within 2.2 miles of the property. Five parks are within 5.0 miles, including Henry Botanic Garden, Riverbend Environmental Education Center, and Saunders Woods Preserve.
What Are Walk Score®, Transit Score®, and Bike Score® Ratings?
Walk Score® measures the walkability of any address. Transit Score® measures access to public transit. Bike Score® measures the bikeability of any address.
What is a Sound Score Rating?
A Sound Score Rating aggregates noise caused by vehicle traffic, airplane traffic and local sources










